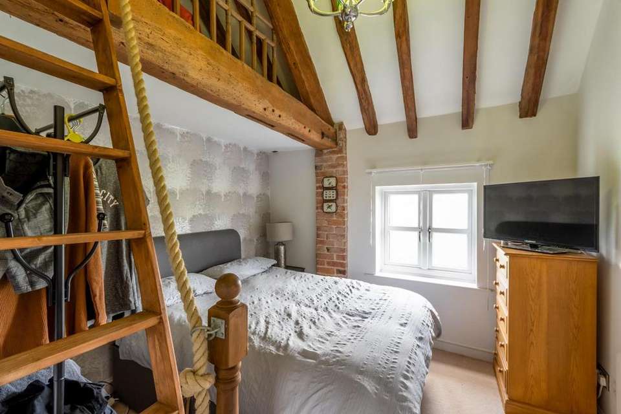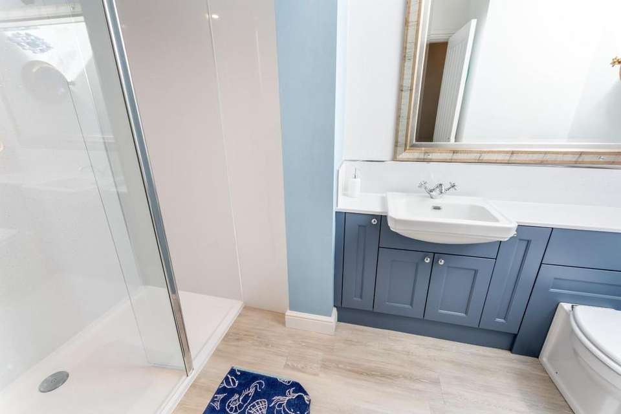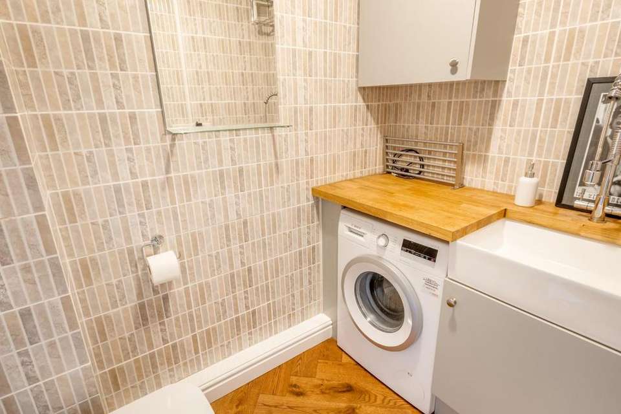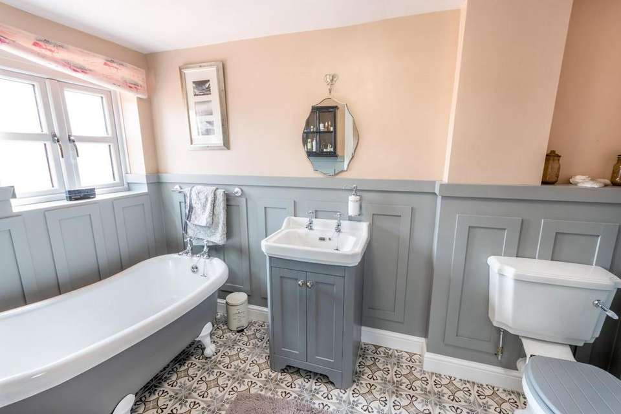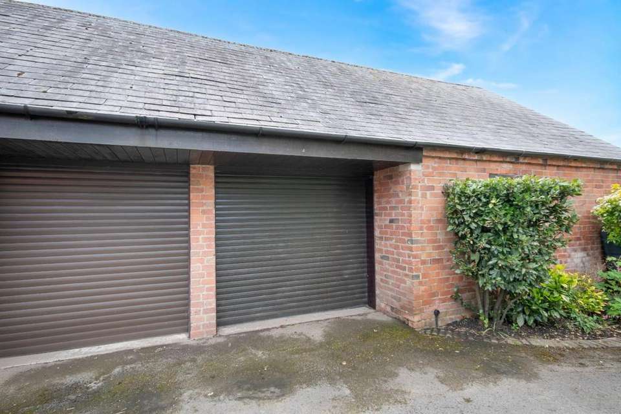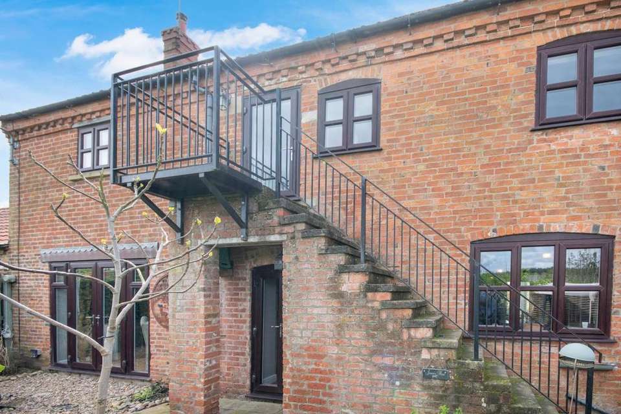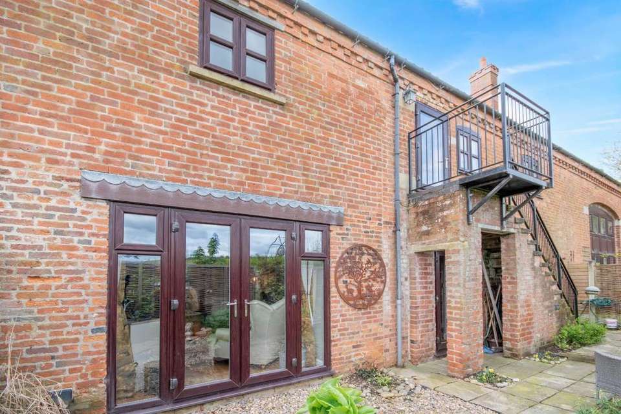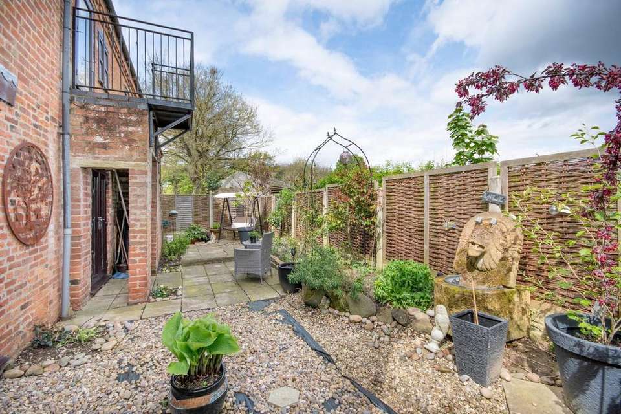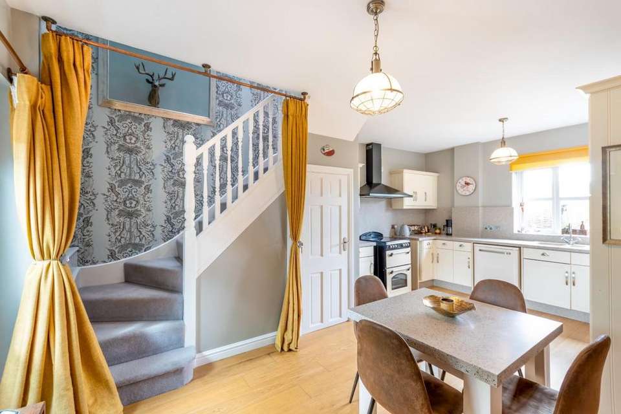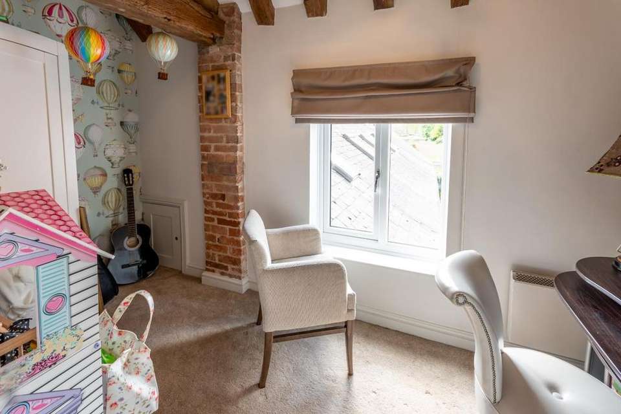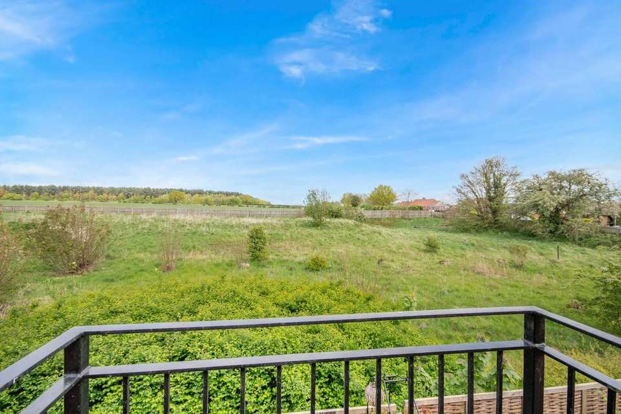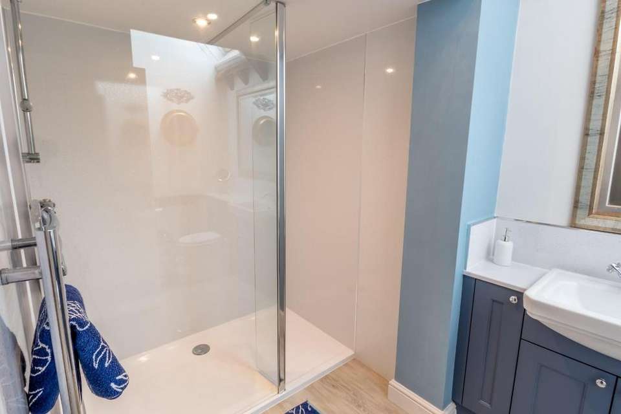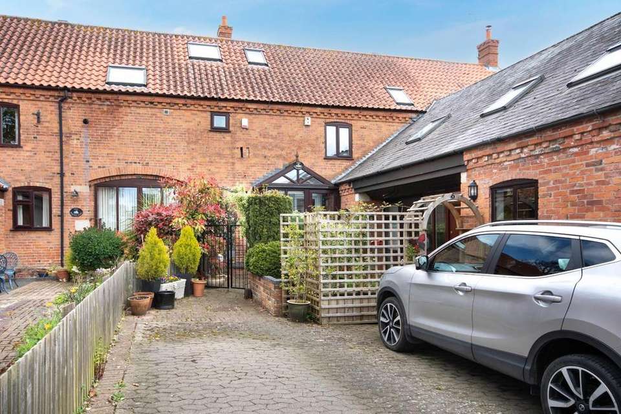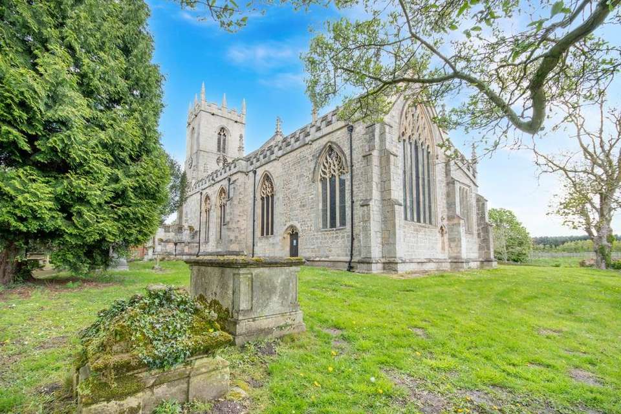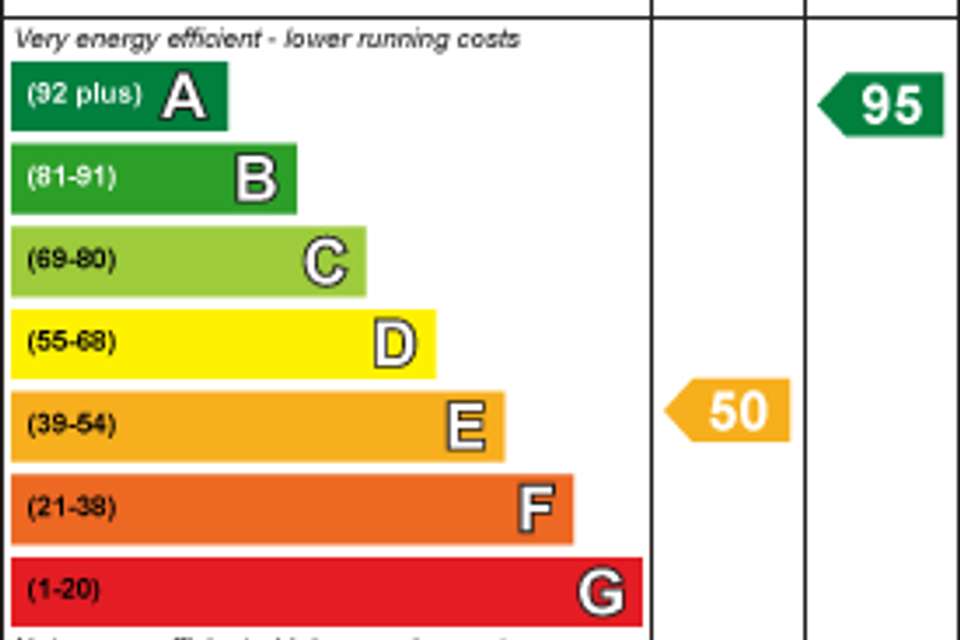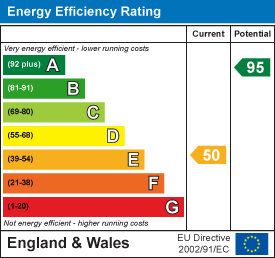4 bedroom barn conversion for sale
Sutton, Retfordhouse
bedrooms
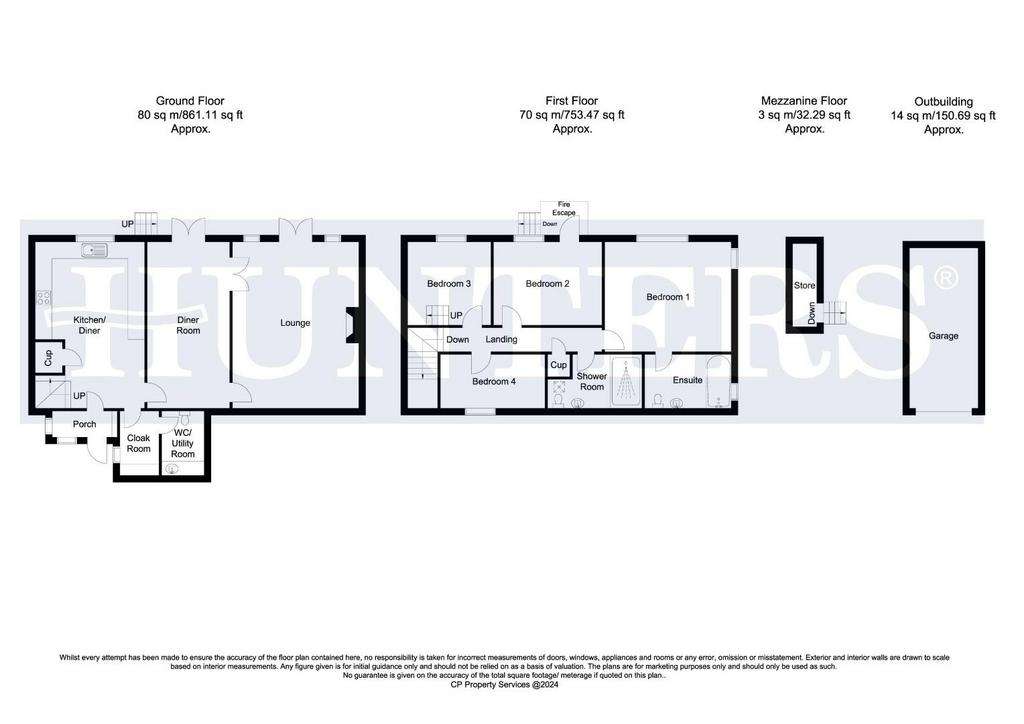
Property photos

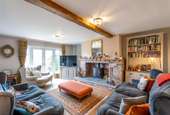
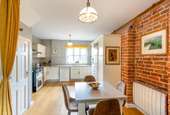
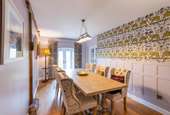
+19
Property description
This well presented four bedroom barn conversion set in a private location, on the outskirts of the village of Sutton cum Lound is an ideal rural retreat and EARLY VIEWING is highly recommended.
Description - Barn conversion with accommodation briefly comprising Entrance Porch, Lounge, Dining Room, Kitchen Diner, Utility and Cloakroom to the ground floor whilst the first floor has four Bedrooms, with En Suite to the Master and Shower Room. Outside is a drive and garage to the front and private garden to the rear with countryside views. The property benefits from electric heating and double glazing.
Entrance Porch - Accessed via a wood effect double glazed door, shutters to the windows, tiled flooring, cupboard housing meters, shelf, outside wall light and further white uPVC door leading into:
Kitchen Diner - 3.85 x 5.91 (12'7" x 19'4") - Fitted with a range of wall and base units in cream with complementary worksurface, space for range style cooker with extractor hood over, space for dishwasher and fridge freezer, integrated microwave, sink with mixer tap, window to the rear elevation, panel flooring, electric wall heater, stairs to the first floor accommodation with cupboard under and doors leading into Dining Room, Utility and downstairs Cloakroom.
Dining Room - 2.95 x 5.67 (9'8" x 18'7") - Panel flooring, double doors with folding shutters leading out to the rear garden and doors with glass panels leading into the Lounge.
Lounge - 4.54 x 6.11 (14'10" x 20'0") - Central brick Inglenook fireplace housing multifuel burner on a raised tiled hearth, double doors opening to the rear garden, panel flooring, beam to ceiling, electric wall radiator.
Utility Room/Cloakroom - Window to the side elevation, cupboard, wood panel flooring, wall mounted fuse box, door into Utility with wall unit and wood worksurface, sink with mixer tap over and space for washing machine under, wall mirror with shelf, low level flush w.c., wall mounted clothes hanger, extractor and towel holder.
First Floor Landing - 7.00 x 0.88 (22'11" x 2'10") - With access to Bedrooms and Shower Room, beams to vaulted ceiling, loft access, Velux window, cupboard housing water tank, smoke alarm.
Master Bedroom - 4.51 x 3.95 (14'9" x 12'11") - Built in wardrobe, laminate flooring, telephone point, windows to the rear and side elevations and door leading into:
En Suite Bathroom - 1.81 x 3.08 (5'11" x 10'1") - Half wood wall panelling, white suite comprising stand alone slipper bath, wash hand basin with cupboard under, low level flush w.c., window to the side elevation, towel rail, loft access and wall mounted towel radiator.
Bedroom Two - 3.86 x 2.86 (12'7" x 9'4") - Beams to vaulted ceiling, electric wall radiator, window and separate door opening to balcony with stairs down to the rear garden.
Bedroom Three - 3.00 x 2.84 (9'10" x 9'3") - Ladder giving access to mezzanine, beams to vaulted ceiling, wall mounted electric heater and window to the rear elevation.
Bedroom Four - 3.78 x 1.91 (12'4" x 6'3") - Cupboard giving access to eaves storage, beams to ceiling, wall mounted electric radiator and window to the front elevation.
Shower Room - 3.41 x 1.88 (11'2" x 6'2") - Three piece suite comprising shower unit, wash hand basin in unit with cupboard and built in low level w.c., spotlights to ceiling, vinyl flooring and velux window.
Externally - The low maintenance rear garden is mainly laid to paving with stone chip area and mature borders, fencing and Countryside views. External double power point. The front of the property is approached via a gate which leads to the block paved path and steps to the Entrance Porch with shrubs and a raised seating area to the side. Driveway allows off street parking for two vehicles.
Garage - 2.47 x 5.83 (8'1" x 19'1") - With electric door, power and lighting, roof storage area accessed via a ladder.
Council Tax - Through enquiry of the Bassetlaw Council we have been advised that the property is in Rating Band 'E'
Tenure : Freehold -
Description - Barn conversion with accommodation briefly comprising Entrance Porch, Lounge, Dining Room, Kitchen Diner, Utility and Cloakroom to the ground floor whilst the first floor has four Bedrooms, with En Suite to the Master and Shower Room. Outside is a drive and garage to the front and private garden to the rear with countryside views. The property benefits from electric heating and double glazing.
Entrance Porch - Accessed via a wood effect double glazed door, shutters to the windows, tiled flooring, cupboard housing meters, shelf, outside wall light and further white uPVC door leading into:
Kitchen Diner - 3.85 x 5.91 (12'7" x 19'4") - Fitted with a range of wall and base units in cream with complementary worksurface, space for range style cooker with extractor hood over, space for dishwasher and fridge freezer, integrated microwave, sink with mixer tap, window to the rear elevation, panel flooring, electric wall heater, stairs to the first floor accommodation with cupboard under and doors leading into Dining Room, Utility and downstairs Cloakroom.
Dining Room - 2.95 x 5.67 (9'8" x 18'7") - Panel flooring, double doors with folding shutters leading out to the rear garden and doors with glass panels leading into the Lounge.
Lounge - 4.54 x 6.11 (14'10" x 20'0") - Central brick Inglenook fireplace housing multifuel burner on a raised tiled hearth, double doors opening to the rear garden, panel flooring, beam to ceiling, electric wall radiator.
Utility Room/Cloakroom - Window to the side elevation, cupboard, wood panel flooring, wall mounted fuse box, door into Utility with wall unit and wood worksurface, sink with mixer tap over and space for washing machine under, wall mirror with shelf, low level flush w.c., wall mounted clothes hanger, extractor and towel holder.
First Floor Landing - 7.00 x 0.88 (22'11" x 2'10") - With access to Bedrooms and Shower Room, beams to vaulted ceiling, loft access, Velux window, cupboard housing water tank, smoke alarm.
Master Bedroom - 4.51 x 3.95 (14'9" x 12'11") - Built in wardrobe, laminate flooring, telephone point, windows to the rear and side elevations and door leading into:
En Suite Bathroom - 1.81 x 3.08 (5'11" x 10'1") - Half wood wall panelling, white suite comprising stand alone slipper bath, wash hand basin with cupboard under, low level flush w.c., window to the side elevation, towel rail, loft access and wall mounted towel radiator.
Bedroom Two - 3.86 x 2.86 (12'7" x 9'4") - Beams to vaulted ceiling, electric wall radiator, window and separate door opening to balcony with stairs down to the rear garden.
Bedroom Three - 3.00 x 2.84 (9'10" x 9'3") - Ladder giving access to mezzanine, beams to vaulted ceiling, wall mounted electric heater and window to the rear elevation.
Bedroom Four - 3.78 x 1.91 (12'4" x 6'3") - Cupboard giving access to eaves storage, beams to ceiling, wall mounted electric radiator and window to the front elevation.
Shower Room - 3.41 x 1.88 (11'2" x 6'2") - Three piece suite comprising shower unit, wash hand basin in unit with cupboard and built in low level w.c., spotlights to ceiling, vinyl flooring and velux window.
Externally - The low maintenance rear garden is mainly laid to paving with stone chip area and mature borders, fencing and Countryside views. External double power point. The front of the property is approached via a gate which leads to the block paved path and steps to the Entrance Porch with shrubs and a raised seating area to the side. Driveway allows off street parking for two vehicles.
Garage - 2.47 x 5.83 (8'1" x 19'1") - With electric door, power and lighting, roof storage area accessed via a ladder.
Council Tax - Through enquiry of the Bassetlaw Council we have been advised that the property is in Rating Band 'E'
Tenure : Freehold -
Interested in this property?
Council tax
First listed
Last weekEnergy Performance Certificate
Sutton, Retford
Marketed by
Hunters - Bawtry 6 High Street, Bawtry Doncaster, South Yorkshire DN10 6JECall agent on 01302 710773
Placebuzz mortgage repayment calculator
Monthly repayment
The Est. Mortgage is for a 25 years repayment mortgage based on a 10% deposit and a 5.5% annual interest. It is only intended as a guide. Make sure you obtain accurate figures from your lender before committing to any mortgage. Your home may be repossessed if you do not keep up repayments on a mortgage.
Sutton, Retford - Streetview
DISCLAIMER: Property descriptions and related information displayed on this page are marketing materials provided by Hunters - Bawtry. Placebuzz does not warrant or accept any responsibility for the accuracy or completeness of the property descriptions or related information provided here and they do not constitute property particulars. Please contact Hunters - Bawtry for full details and further information.





