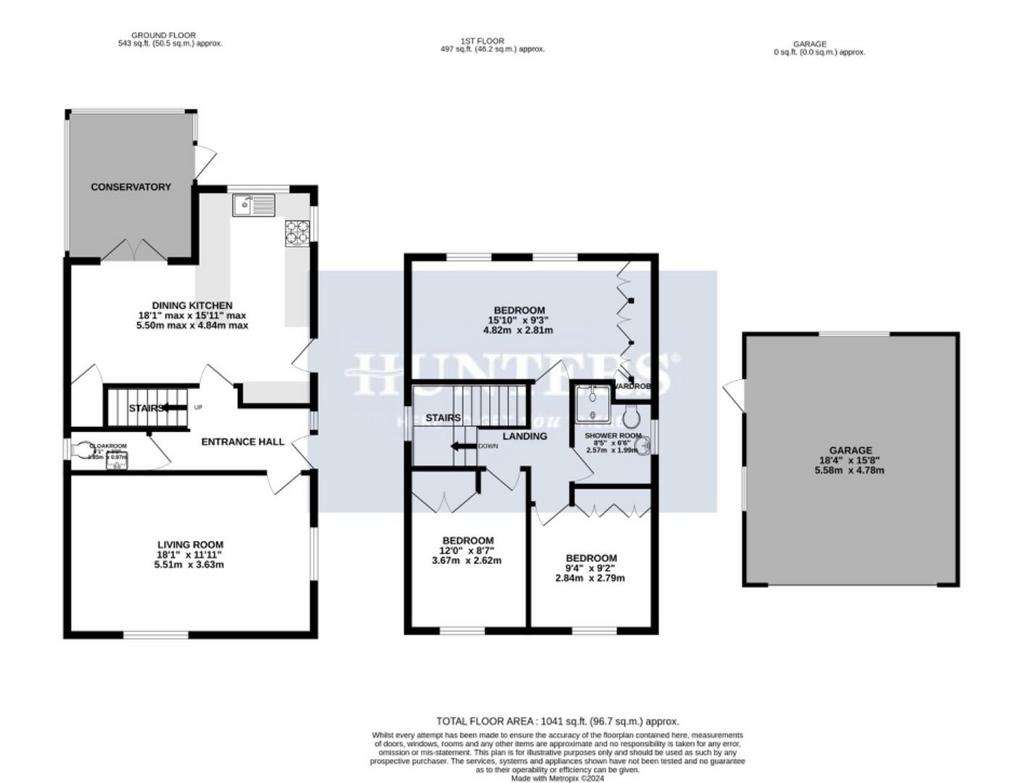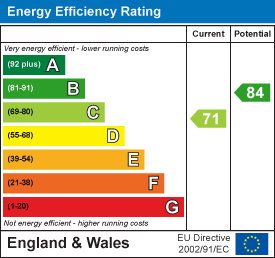3 bedroom detached house for sale
Strensall, Yorkdetached house
bedrooms

Property photos




+14
Property description
* 3 BED DETACHED FAMILY HOME * IN NEED OF SOME MODERNISATION * NO ONWARD CHAIN * DETACHED DOUBLE GARAGE * CENTRAL STRENSALL VILLAGE LOCATION * LOTS OF POTENTIAL * EPC RATING C * COUNCIL TAX BAND D *
Brought to the market with no onward chain is this charming property with great potential! Located in a central position in the sought-after village of Strensall this detached house briefly comprises a living room, dining kitchen and conservatory to the ground floor and three bedrooms and a bathroom to the first floor. Externally the property offers off-street parking for numerous vehicles, a detached double garage and front and rear gardens.
Although this property requires some modernisation, it presents a fantastic opportunity for you to put your own stamp on it and create the home that fits your needs.
Contact us today to arrange a viewing to see what this property has to offer.
EPC Rating: C Council Tax Band: D
Entrance Hall - The entrance door to the property is to the side elevation. On entering the property you are welcomed into an entrance hall which provides access to the living room, dining kichen, cloakroom and stairs to the first floor accommdation.
Living Room - The living room is located to the front elevation of the home and has windows to two elevations,.
Dining Kitchen - This dining kitchen is located to the rear of the property and is fitted with a range of wall and base units with worktops, a stainless steel sink with a mixer tap, gas hob, built in electric oven and grill and space and plumbing for additional appliances. There are internal doors to the entrance hall, conservatory and a useful understairs storage cupboard. There is also an external door providing access to the side of the property.
Cloakroom - The downstairs cloakroom has a toilet and a pedestal hand wash baisn. There is also a window to the side elevation.
First Floor - The first floor landing provides access to three bedrooms and a shower room.
Bedroom One - This bedroom is located to the rear elevation and benefits from having built in wardrobes. There are two windows to the rear elevation over looking the rear garden.
Bedroom Two - This bedroom is located to the front elevation and has built in wardrobes. There is a window to the front.
Bedroom Three - This bedroom is located to the front elevation and has built in wardrobes. There is a window to the front.
Shower Room - The shower room is fitted with a step in shower cubicle, a pedestal hand wash basin and a toilet. There is an opaque window to the side elevation.
External - This property benefits from having well maintained front and rear gardens. To the front of the property, the garden is mainly laid to lawn and there is a driveway providing off street parking for a number of vehicles and leads to the detached double garage. The garage has an up and over door, power and lighting, windows to the side and rear and a personnel door to the side.
The rear garden is again mainly laid to lawn with the addition of a paved seating area, a greenhouse and established borders.
Agents Note - Please be aware that this property forms part of a deceased estate and is subject to the Grant of Probate which is being applied for. The sale will not be able to be formally progressed until the Grant of Probate is received.
Please also note the vendor has informed us that the house is built with a timber frame, we recommend speaking with your proposed lender in advance of making an offer on the property.
Additional Notes - - Tenure: Freehold
- Double Glazed Windows
- Main Gas
- Council Tax Band: D
- EPC Rating: C
Disclaimer - These particulars are intended to give a fair and reliable description of the property but no responsibility for any inaccuracy or error can be accepted and do not constitute an offer or contract. We have not tested any services or appliances (including central heating if fitted) referred to in these particulars and the purchasers are advised to satisfy themselves as to the working order and condition. If a property is unoccupied at any time there may be reconnection charges for any switched off/disconnected or drained services or appliances - All measurements are approximate. If you are thinking of selling your home or just curious to discover the value of your property, Hunters would be pleased to provide free, no obligation sales and marketing advice. Even if your home is outside the area covered by our local offices we can arrange a Market Appraisal through our national network of Hunters estate agents.
Brought to the market with no onward chain is this charming property with great potential! Located in a central position in the sought-after village of Strensall this detached house briefly comprises a living room, dining kitchen and conservatory to the ground floor and three bedrooms and a bathroom to the first floor. Externally the property offers off-street parking for numerous vehicles, a detached double garage and front and rear gardens.
Although this property requires some modernisation, it presents a fantastic opportunity for you to put your own stamp on it and create the home that fits your needs.
Contact us today to arrange a viewing to see what this property has to offer.
EPC Rating: C Council Tax Band: D
Entrance Hall - The entrance door to the property is to the side elevation. On entering the property you are welcomed into an entrance hall which provides access to the living room, dining kichen, cloakroom and stairs to the first floor accommdation.
Living Room - The living room is located to the front elevation of the home and has windows to two elevations,.
Dining Kitchen - This dining kitchen is located to the rear of the property and is fitted with a range of wall and base units with worktops, a stainless steel sink with a mixer tap, gas hob, built in electric oven and grill and space and plumbing for additional appliances. There are internal doors to the entrance hall, conservatory and a useful understairs storage cupboard. There is also an external door providing access to the side of the property.
Cloakroom - The downstairs cloakroom has a toilet and a pedestal hand wash baisn. There is also a window to the side elevation.
First Floor - The first floor landing provides access to three bedrooms and a shower room.
Bedroom One - This bedroom is located to the rear elevation and benefits from having built in wardrobes. There are two windows to the rear elevation over looking the rear garden.
Bedroom Two - This bedroom is located to the front elevation and has built in wardrobes. There is a window to the front.
Bedroom Three - This bedroom is located to the front elevation and has built in wardrobes. There is a window to the front.
Shower Room - The shower room is fitted with a step in shower cubicle, a pedestal hand wash basin and a toilet. There is an opaque window to the side elevation.
External - This property benefits from having well maintained front and rear gardens. To the front of the property, the garden is mainly laid to lawn and there is a driveway providing off street parking for a number of vehicles and leads to the detached double garage. The garage has an up and over door, power and lighting, windows to the side and rear and a personnel door to the side.
The rear garden is again mainly laid to lawn with the addition of a paved seating area, a greenhouse and established borders.
Agents Note - Please be aware that this property forms part of a deceased estate and is subject to the Grant of Probate which is being applied for. The sale will not be able to be formally progressed until the Grant of Probate is received.
Please also note the vendor has informed us that the house is built with a timber frame, we recommend speaking with your proposed lender in advance of making an offer on the property.
Additional Notes - - Tenure: Freehold
- Double Glazed Windows
- Main Gas
- Council Tax Band: D
- EPC Rating: C
Disclaimer - These particulars are intended to give a fair and reliable description of the property but no responsibility for any inaccuracy or error can be accepted and do not constitute an offer or contract. We have not tested any services or appliances (including central heating if fitted) referred to in these particulars and the purchasers are advised to satisfy themselves as to the working order and condition. If a property is unoccupied at any time there may be reconnection charges for any switched off/disconnected or drained services or appliances - All measurements are approximate. If you are thinking of selling your home or just curious to discover the value of your property, Hunters would be pleased to provide free, no obligation sales and marketing advice. Even if your home is outside the area covered by our local offices we can arrange a Market Appraisal through our national network of Hunters estate agents.
Interested in this property?
Council tax
First listed
3 weeks agoEnergy Performance Certificate
Strensall, York
Marketed by
Hunters - Haxby, Wigginton & Strensall 35 The Village, Wigginton York, North Yorkshire YO32 2PRCall agent on 01904 750555
Placebuzz mortgage repayment calculator
Monthly repayment
The Est. Mortgage is for a 25 years repayment mortgage based on a 10% deposit and a 5.5% annual interest. It is only intended as a guide. Make sure you obtain accurate figures from your lender before committing to any mortgage. Your home may be repossessed if you do not keep up repayments on a mortgage.
Strensall, York - Streetview
DISCLAIMER: Property descriptions and related information displayed on this page are marketing materials provided by Hunters - Haxby, Wigginton & Strensall. Placebuzz does not warrant or accept any responsibility for the accuracy or completeness of the property descriptions or related information provided here and they do not constitute property particulars. Please contact Hunters - Haxby, Wigginton & Strensall for full details and further information.



















