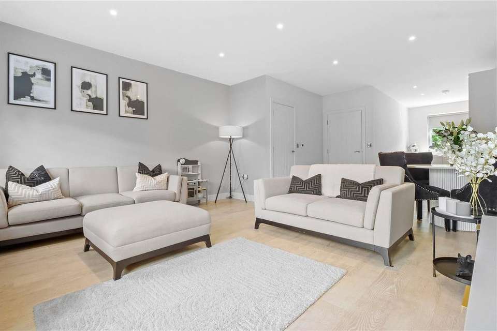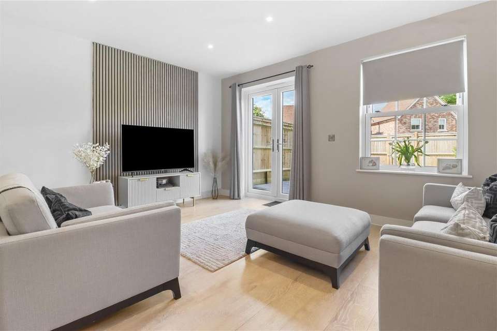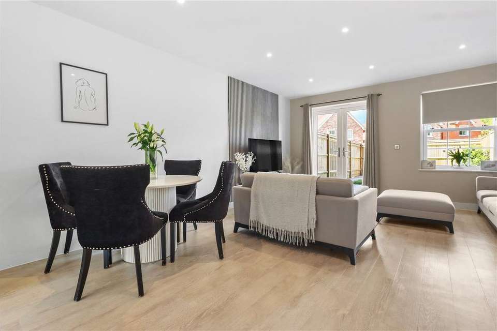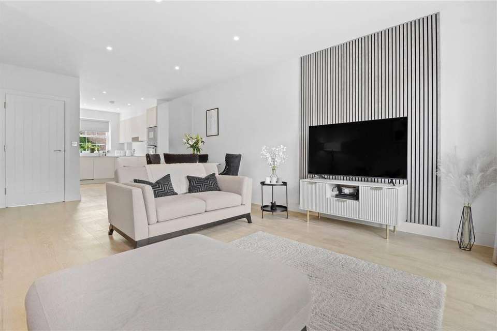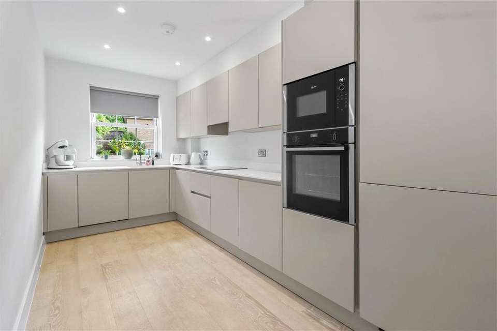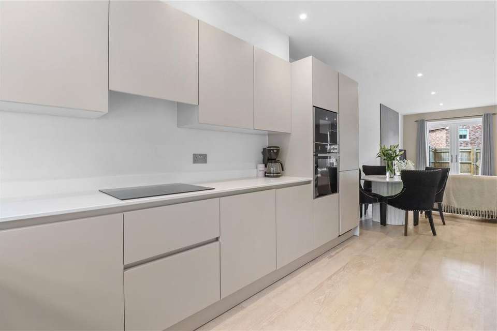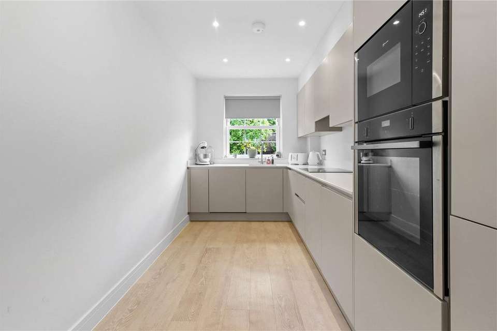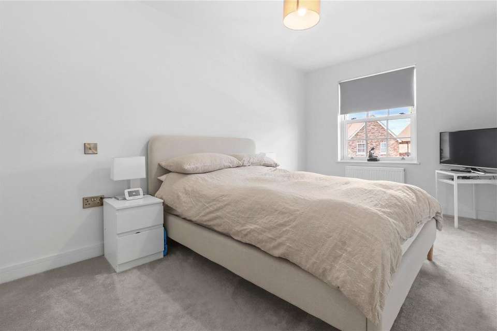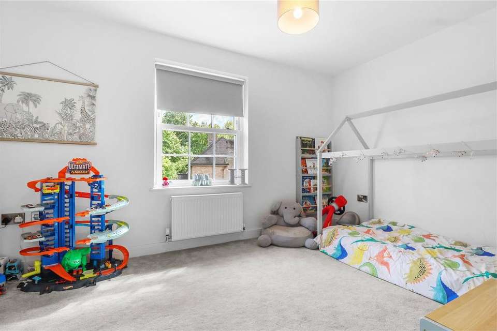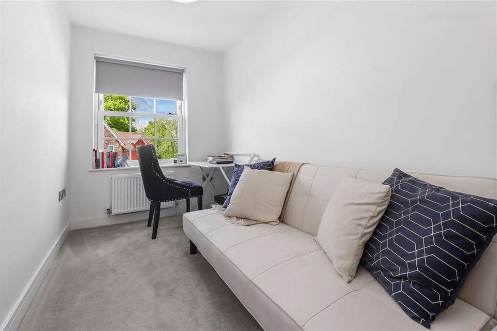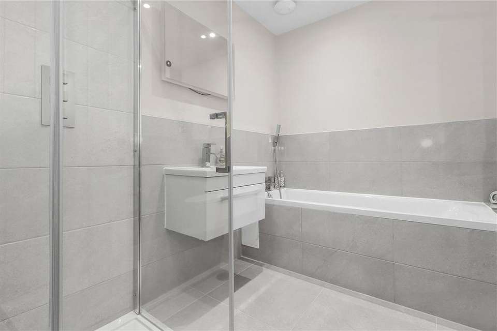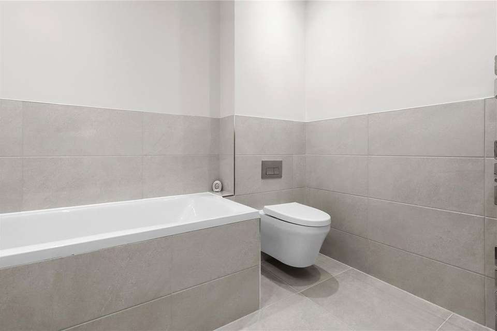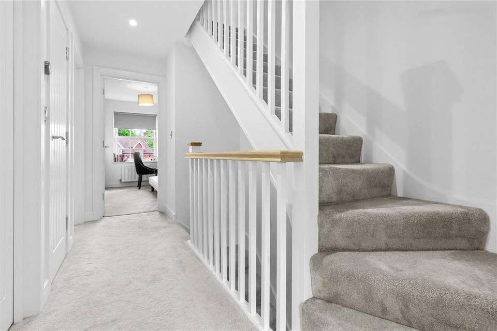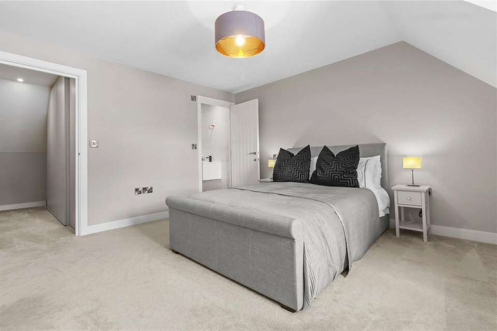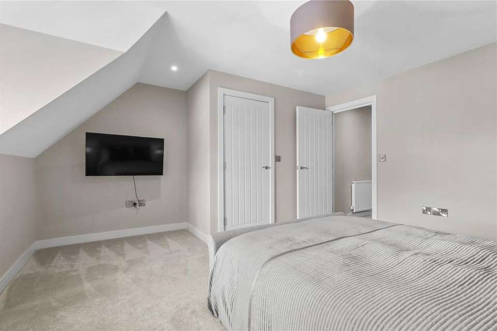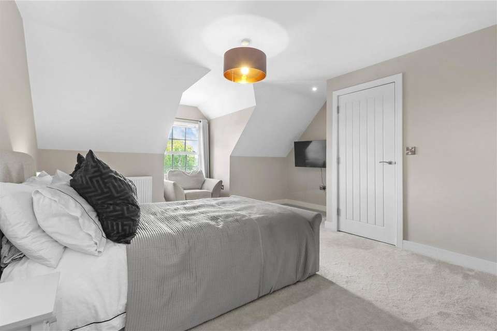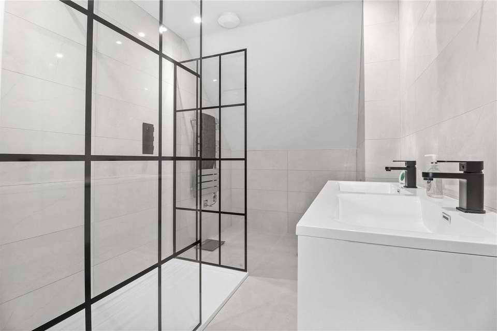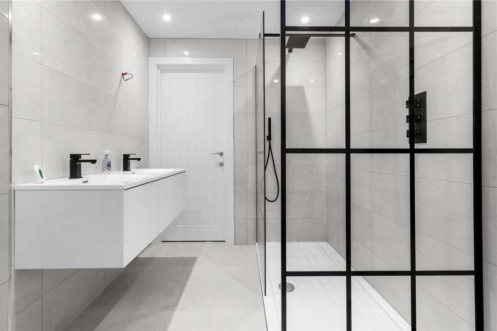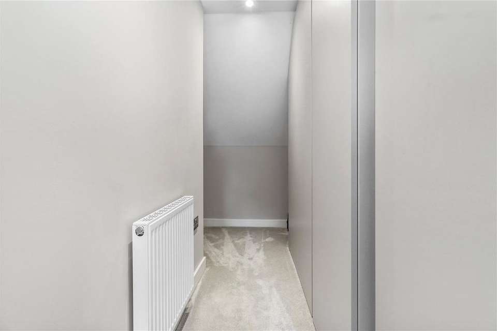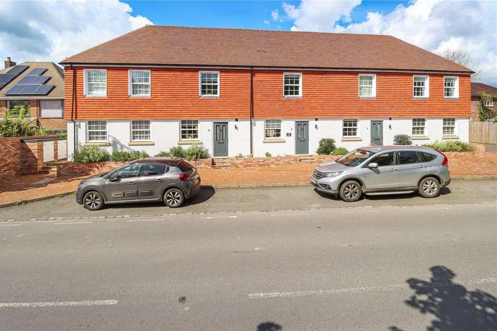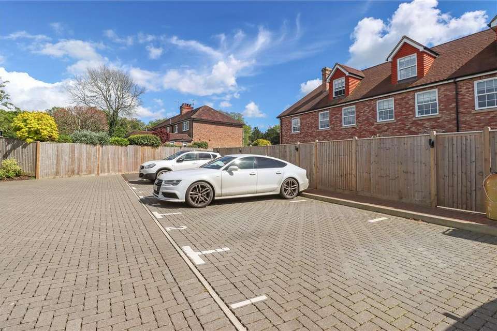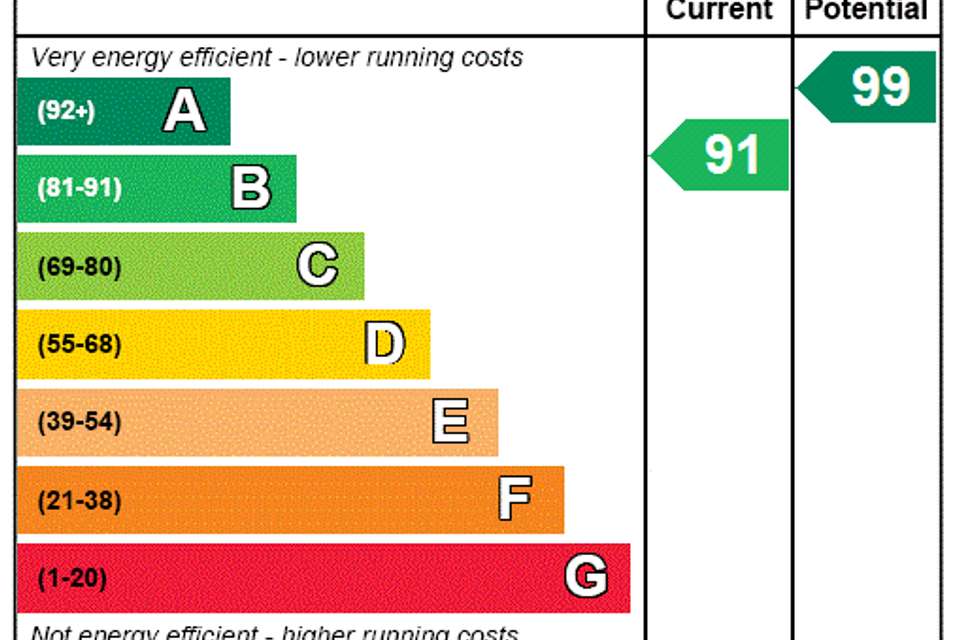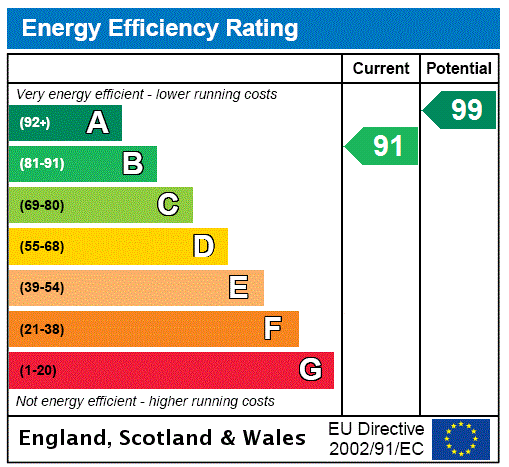4 bedroom terraced house for sale
East Sussex, TN22terraced house
bedrooms
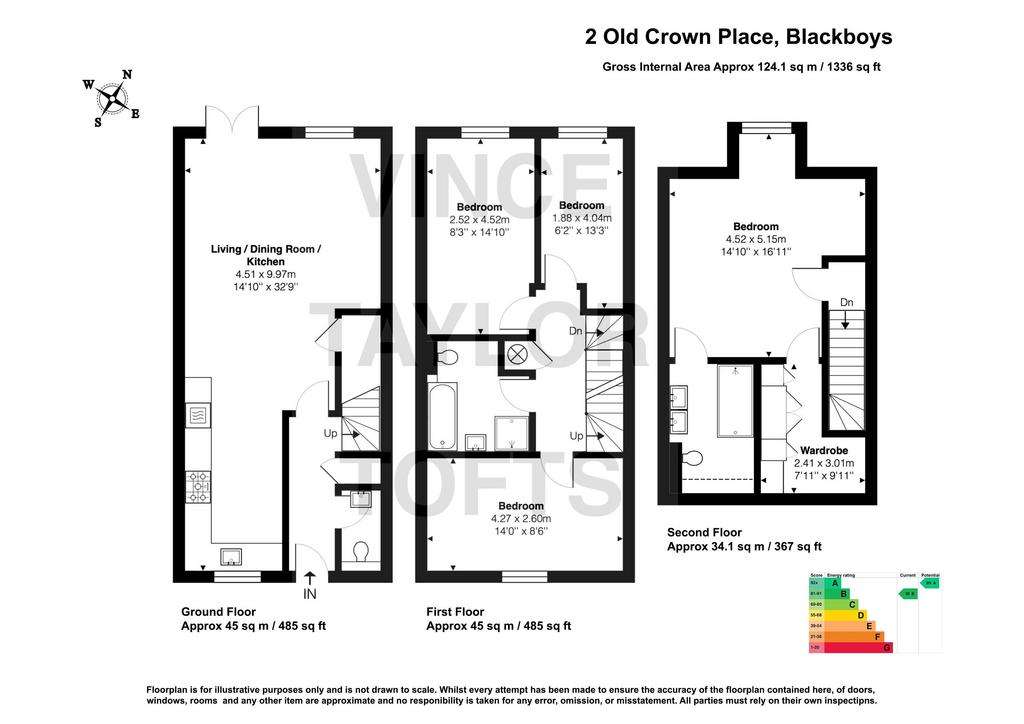
Property photos

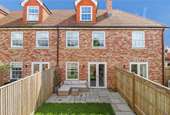
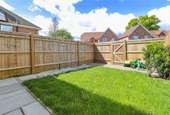
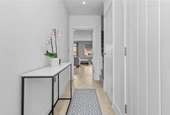
+22
Property description
A stunning four bedroom townhouse by MJD Designer Homes, situated within the favoured village of Blackboys with accommodation of approximately 1336 sqft.
| MID-TERRACED TOWNHOUSE | IN A VILLAGE LOCATION | COMPLETED IN 2021 | BY MJD DESIGNER HOMES | RESIDUE OF 10 YEAR WARRANTY | UPVC DOUBLE GLAZING | AIR SOURCE HEATING | CEILING SPOTLIGHTS | ENTRANCE HALL | CLOAKROOM | OPEN-PLAN TO THE GROUND FLOOR COMPRISING LIVING/DINING AREA AND FITTED KITCHEN | THREE FIRST FLOOR BEDROOMS | FAMILY BATHROOM | SECOND FLOOR MASTER BEDROOM | EN-SUITE SHOWER ROOM AND DRESSING ROOM | ENCLOSED REAR GARDEN | ALLOCATED AND VISITORS PARKING |
SITUATION: The peaceful, elevated hamlet of Blackboys, is set in the heart of stunning Sussex countryside, in an Area of Outstanding Natural Beauty.
Blackboys has a village hall, a boutique family run vineyard, cricket club and Blackboys Church of England Primary school which is a small, high achieving school situated in the heart of the village. Further afield, yet within easy reach, there is a great choice of well-regarded independent and state primary, secondary schools and colleges.
Also nearby, is the Blackboys Inn, a popular gastropub within the village boasting award winning gardens and is recognised as one of the prettiest pubs in the South East.
Completed in 2021 by MJD Designer Homes, a highly reputable local developer, renowned for high quality homes providing attention to detail throughout. With the residue of the original 10 year warranty, 2 Old Crown Place is a spacious town house having accommodation arranged over three floors benefitting from UPVC double glazing and air source heating.
Approached via a front door into a hallway with cloakroom, stairs rising to the first floor wood laminate flooring which continues throughout the ground floor with carpeting to the remainder of the house.
The fabulous open-plan accommodation has a sitting/dining area with doors opening on to the rear garden and understairs storage cupboard. There is a well-appointed fitted kitchen with 'Neff' appliances, 'L' shaped work surface, sink unit, pan drawers, induction hob, extractor, eye level oven and microwave, concealed 'fridge, freezer, dishwasher and washing machine.
Off the first floor landing are three good size bedrooms being served by a family bath and shower room/wc.
To the second floor is an impressive main bedroom suite has distant views from the rear, separate dressing room with fitted wardrobe cupboards and stunning en-suite shower room.
The secluded rear garden is enclosed by close boarded fencing, paving, lawn and gate giving access to allocated and visitors parking.
Council Tax: Band B
| MID-TERRACED TOWNHOUSE | IN A VILLAGE LOCATION | COMPLETED IN 2021 | BY MJD DESIGNER HOMES | RESIDUE OF 10 YEAR WARRANTY | UPVC DOUBLE GLAZING | AIR SOURCE HEATING | CEILING SPOTLIGHTS | ENTRANCE HALL | CLOAKROOM | OPEN-PLAN TO THE GROUND FLOOR COMPRISING LIVING/DINING AREA AND FITTED KITCHEN | THREE FIRST FLOOR BEDROOMS | FAMILY BATHROOM | SECOND FLOOR MASTER BEDROOM | EN-SUITE SHOWER ROOM AND DRESSING ROOM | ENCLOSED REAR GARDEN | ALLOCATED AND VISITORS PARKING |
SITUATION: The peaceful, elevated hamlet of Blackboys, is set in the heart of stunning Sussex countryside, in an Area of Outstanding Natural Beauty.
Blackboys has a village hall, a boutique family run vineyard, cricket club and Blackboys Church of England Primary school which is a small, high achieving school situated in the heart of the village. Further afield, yet within easy reach, there is a great choice of well-regarded independent and state primary, secondary schools and colleges.
Also nearby, is the Blackboys Inn, a popular gastropub within the village boasting award winning gardens and is recognised as one of the prettiest pubs in the South East.
Completed in 2021 by MJD Designer Homes, a highly reputable local developer, renowned for high quality homes providing attention to detail throughout. With the residue of the original 10 year warranty, 2 Old Crown Place is a spacious town house having accommodation arranged over three floors benefitting from UPVC double glazing and air source heating.
Approached via a front door into a hallway with cloakroom, stairs rising to the first floor wood laminate flooring which continues throughout the ground floor with carpeting to the remainder of the house.
The fabulous open-plan accommodation has a sitting/dining area with doors opening on to the rear garden and understairs storage cupboard. There is a well-appointed fitted kitchen with 'Neff' appliances, 'L' shaped work surface, sink unit, pan drawers, induction hob, extractor, eye level oven and microwave, concealed 'fridge, freezer, dishwasher and washing machine.
Off the first floor landing are three good size bedrooms being served by a family bath and shower room/wc.
To the second floor is an impressive main bedroom suite has distant views from the rear, separate dressing room with fitted wardrobe cupboards and stunning en-suite shower room.
The secluded rear garden is enclosed by close boarded fencing, paving, lawn and gate giving access to allocated and visitors parking.
Council Tax: Band B
Interested in this property?
Council tax
First listed
Over a month agoEnergy Performance Certificate
East Sussex, TN22
Marketed by
Vince Taylor Tofts - Uckfield 87 High Street Uckfield TN22 1ATPlacebuzz mortgage repayment calculator
Monthly repayment
The Est. Mortgage is for a 25 years repayment mortgage based on a 10% deposit and a 5.5% annual interest. It is only intended as a guide. Make sure you obtain accurate figures from your lender before committing to any mortgage. Your home may be repossessed if you do not keep up repayments on a mortgage.
East Sussex, TN22 - Streetview
DISCLAIMER: Property descriptions and related information displayed on this page are marketing materials provided by Vince Taylor Tofts - Uckfield. Placebuzz does not warrant or accept any responsibility for the accuracy or completeness of the property descriptions or related information provided here and they do not constitute property particulars. Please contact Vince Taylor Tofts - Uckfield for full details and further information.





