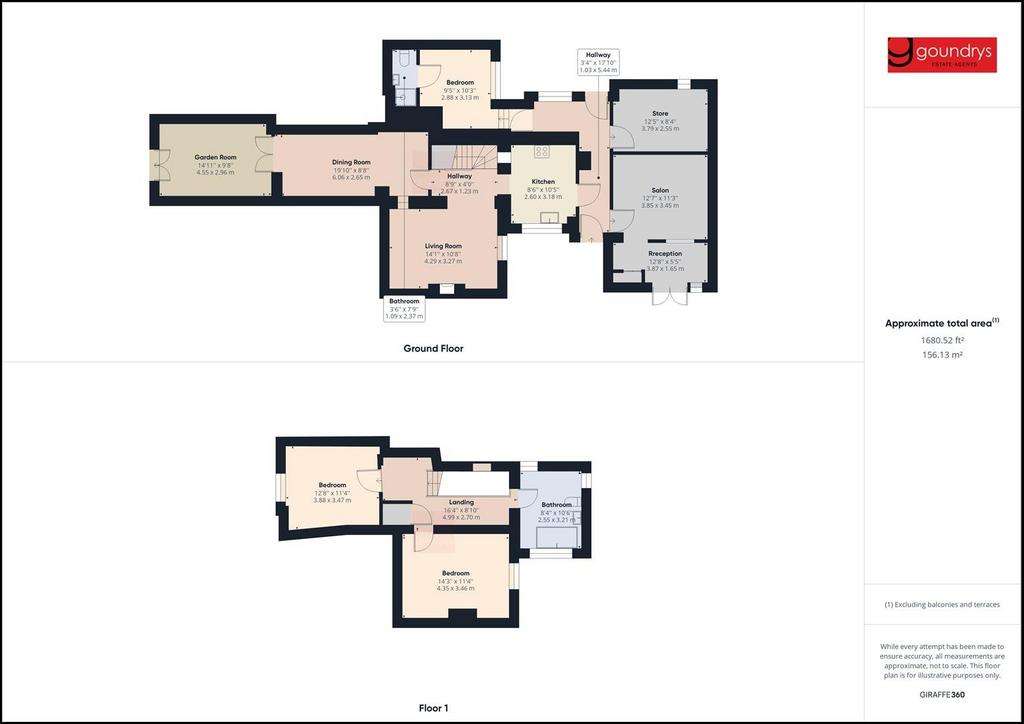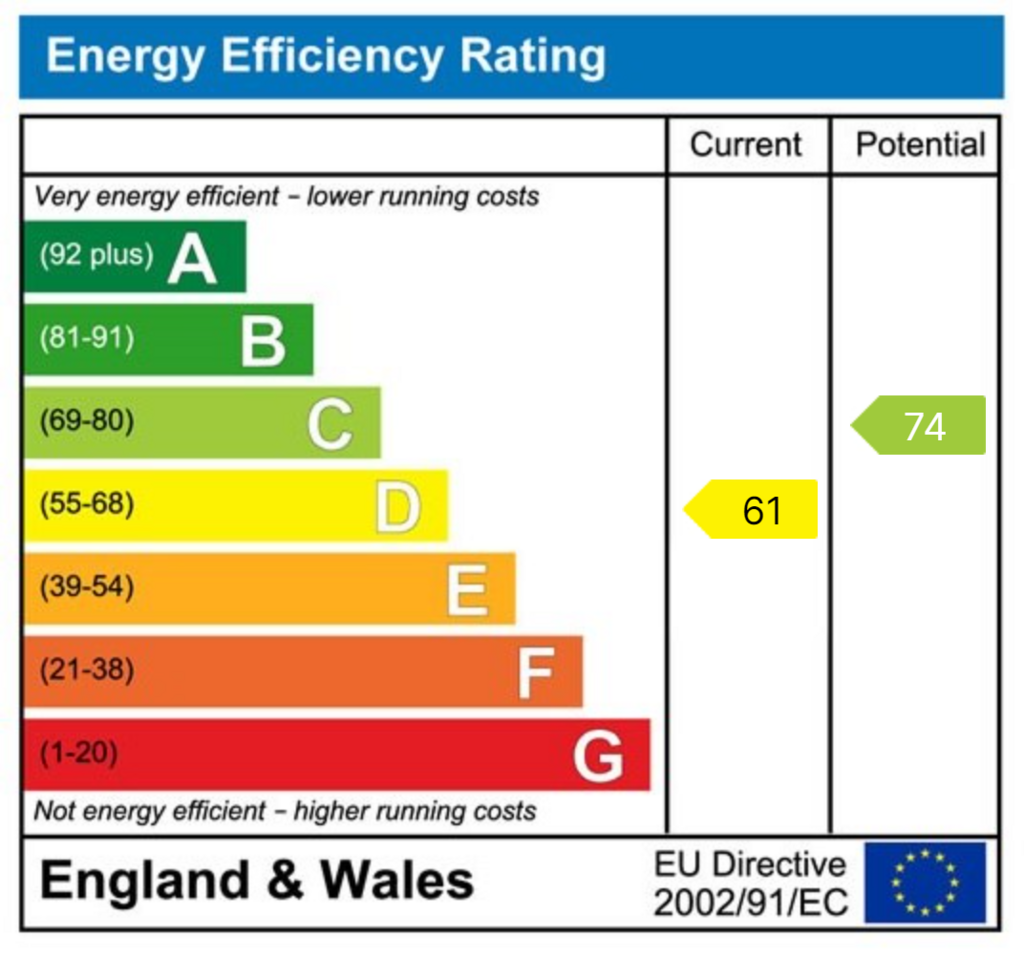3 bedroom terraced house for sale
Mount Hawke, Truroterraced house
bedrooms

Property photos




+10
Property description
This very deceptive terraced house has adaptable accommodation, with 2 first floor double bedrooms and large bathroom with separate shower, whilst the ground floor to the house has a sitting room, large Dining room leading to garden room, along with kicthen. A rear hallway then gives access to a utilty Room, ground floor bedroom with en suite shower room, and store room. The rear hall also give access to 2 rooms currently used as a dog grooming salon and reception, whcih also have separate external access. The property has LPG heating predominantly with a wood burner and electric heating in part and is double glazed.. There is an enclosed private decked garden area and parking available at both the front and rear of the property.LocationIn recent years Mount Hawke has become a very popular village for local families with a thriving community that offers a good range of village facilities which are on the level and includes two local stores, post office, doctor's surgery, hairdressers, primary schooling (with outstanding Ofsted report), church and bus service. The village is well positioned and enjoys easy access out to the A30, and the county's capital city of Truro is some eight miles to the East.Mount Hawke itself is found just inland from the North Cornish coast at Porthtowan, being just over a mile away and just under 3 miles from St Agnes, which offers a wider range of amenities. The north coast is famous for its spectacular and dramatic coastline, golden sandy beaches, excellent surf breaks and stunning cliff top walks that are so distinctive to Cornwall.InformationTenure: Freehold.Heating: Bottled gas and electric heatersCouncil Tax Band: CEPC: D61Broadband: Ultrafast available (Offcom Checker)Consumer Protection from Unfair Trading Regulations 2008.The Agent has not tested any apparatus, equipment, fixtures and fittings or services and so cannot verify that they are in working order or fit for the purpose. A Buyer is advised to obtain verification from their Solicitor or Surveyor. References to the Tenure of a Property are based on information supplied by the Seller. Measurements are a guide only. A Buyer is advised to obtain verification from their Solicitor for anything mentioned within these details. Items shown in photographs are NOT included unless specifically mentioned within the sales particulars. They may however be available by separate negotiation. Buyers must check the availability of any property and make an appointment to view before embarking on any journey to see a property.ANTI-MONEY LAUNDERING REGULATIONS - PurchasersIt is a legal requirement that we receive verified identification from all buyers before a sale can be instructed. We ask for your cooperation on this matter to ensure there is no unnecessary delay in agreeing a sale. We will inform you of the process once your offer has been accepted.PROOF OF FINANCE - PurchasersBefore agreeing a sale, we will require proof of your financial ability to purchase. Again, we ask for your cooperation on this matter to avoid any unnecessary delays in agreeing a sale and we will inform you of what we require prior to agreeing a sale.Main HouseHallwayKitchen
3.18m x 2.60 (10'5" x 8'6")Inner HallSitting Room
4.29m x 3.27m (14'0" x 10'8" )Dining Room
6.06m x 2.65m (19'10" x 8'8")Garden Room
4.55m x 2.96m (14'11" x 9'8")LandingBedroom
4.35m x 3.46m (14'3" x 11'4")Bedroom
3.88m x 3.47m (12'8" x 11'4")Family Bathroom
3.21m x 2.55m (10'6" x 8'4")Recently re-fitted with a free standing bath, vamity wash basin, walk in shower and w.c.Additional Ground \Floor AccommodationAlso accessed off the main hallwayUtility AreaBedroom
3.13m x 2.88m (10'3" x 9'5")EnsuiteStore
3.79m x 2.55m (12'5" x 8'4")Salon
3.85m x 3.45m (12'7" x 11'3")Reception Area
3.87m x 1.65m (12'8" x 5'4")
3.18m x 2.60 (10'5" x 8'6")Inner HallSitting Room
4.29m x 3.27m (14'0" x 10'8" )Dining Room
6.06m x 2.65m (19'10" x 8'8")Garden Room
4.55m x 2.96m (14'11" x 9'8")LandingBedroom
4.35m x 3.46m (14'3" x 11'4")Bedroom
3.88m x 3.47m (12'8" x 11'4")Family Bathroom
3.21m x 2.55m (10'6" x 8'4")Recently re-fitted with a free standing bath, vamity wash basin, walk in shower and w.c.Additional Ground \Floor AccommodationAlso accessed off the main hallwayUtility AreaBedroom
3.13m x 2.88m (10'3" x 9'5")EnsuiteStore
3.79m x 2.55m (12'5" x 8'4")Salon
3.85m x 3.45m (12'7" x 11'3")Reception Area
3.87m x 1.65m (12'8" x 5'4")
Interested in this property?
Council tax
First listed
3 weeks agoEnergy Performance Certificate
Mount Hawke, Truro
Marketed by
Goundrys Estate Agents - St Agnes 6 Churchtown St Agnes, Cornwall TR5 0QWCall agent on 01872 552560
Placebuzz mortgage repayment calculator
Monthly repayment
The Est. Mortgage is for a 25 years repayment mortgage based on a 10% deposit and a 5.5% annual interest. It is only intended as a guide. Make sure you obtain accurate figures from your lender before committing to any mortgage. Your home may be repossessed if you do not keep up repayments on a mortgage.
Mount Hawke, Truro - Streetview
DISCLAIMER: Property descriptions and related information displayed on this page are marketing materials provided by Goundrys Estate Agents - St Agnes. Placebuzz does not warrant or accept any responsibility for the accuracy or completeness of the property descriptions or related information provided here and they do not constitute property particulars. Please contact Goundrys Estate Agents - St Agnes for full details and further information.















