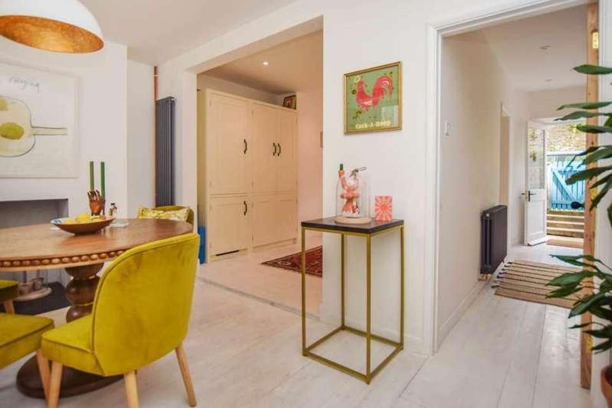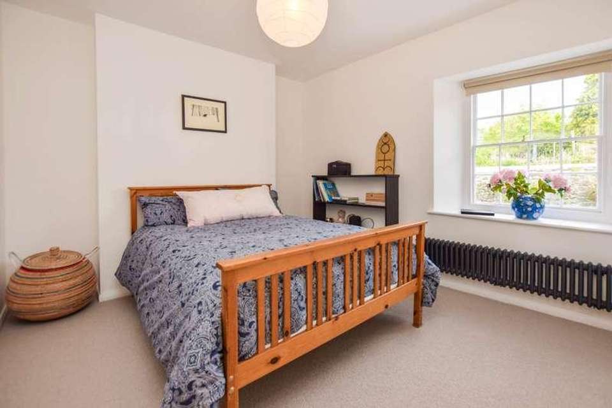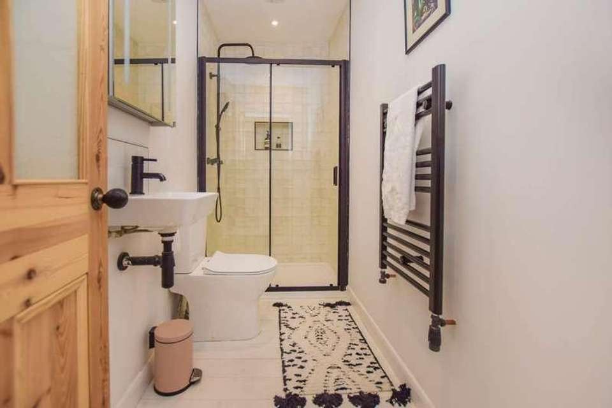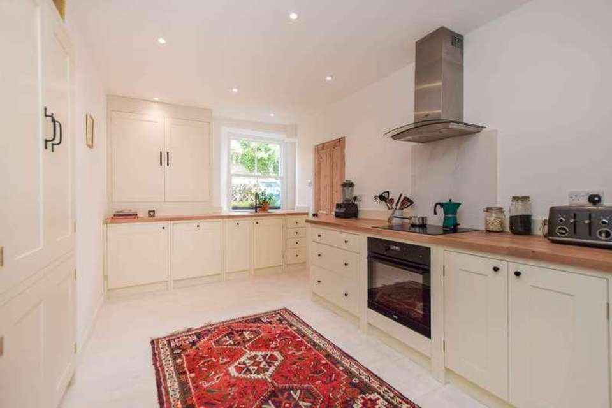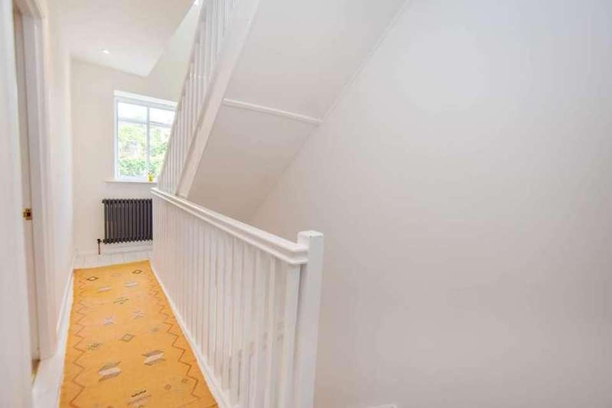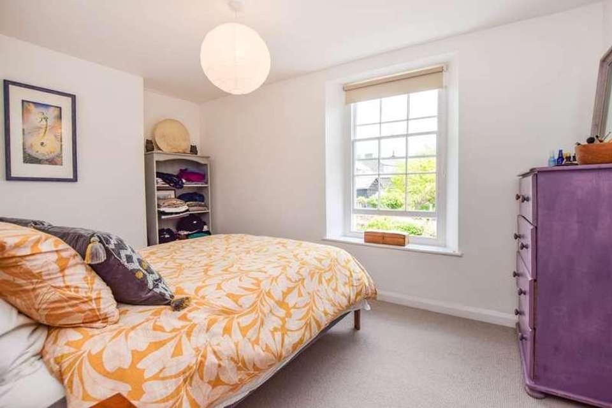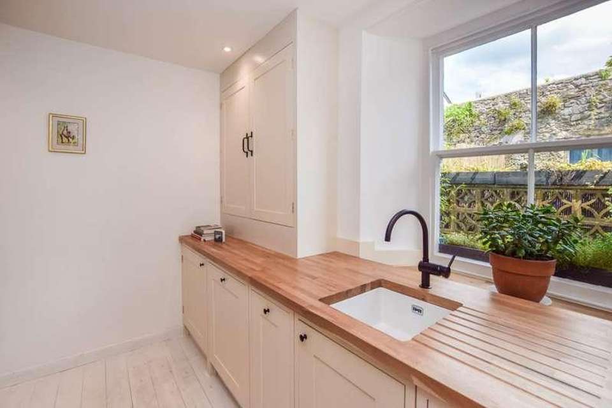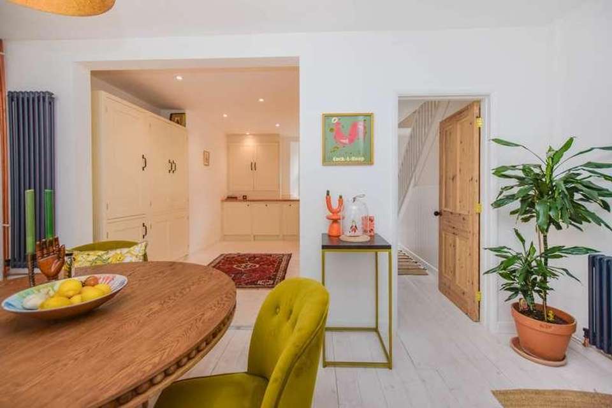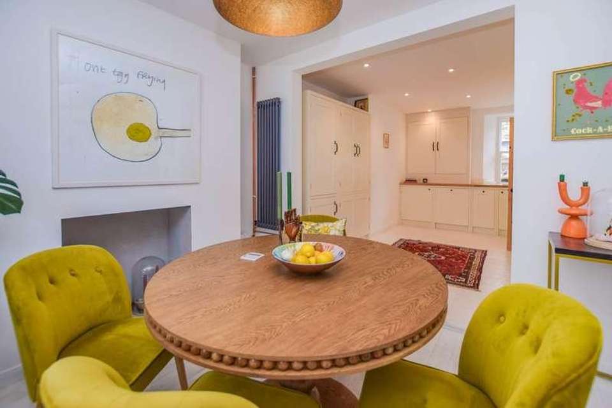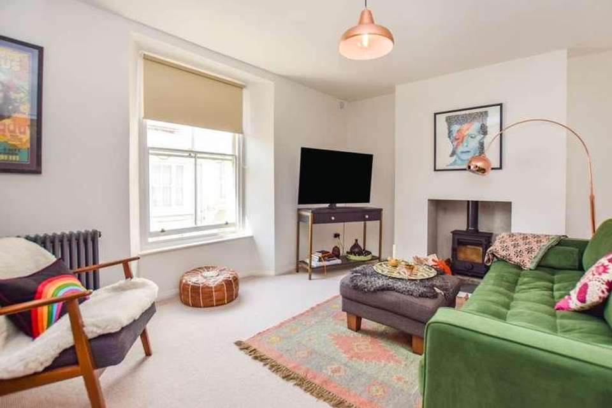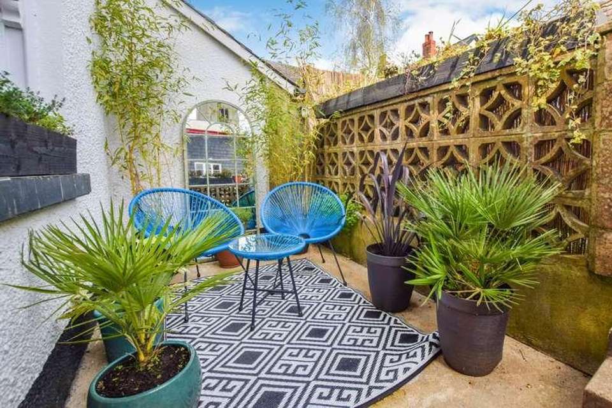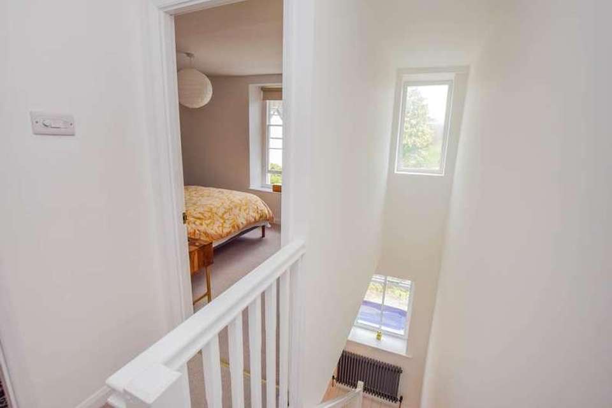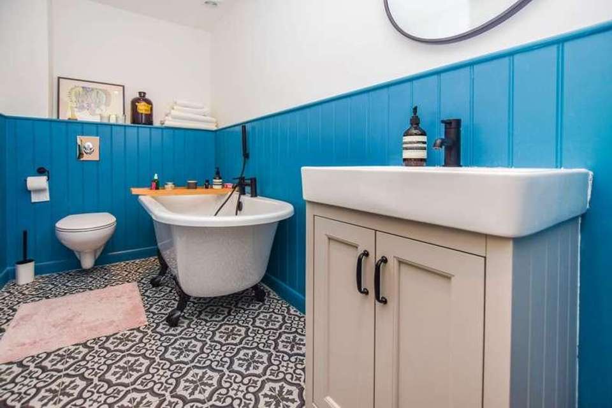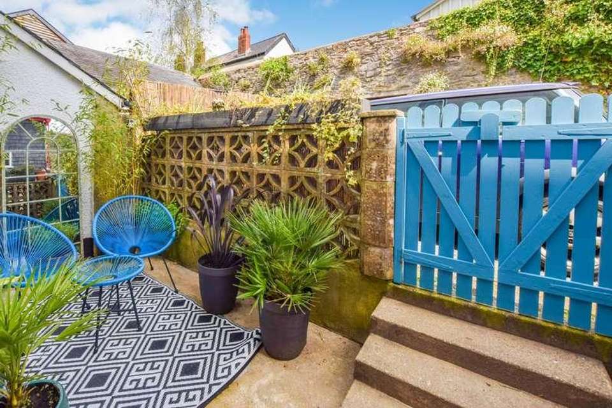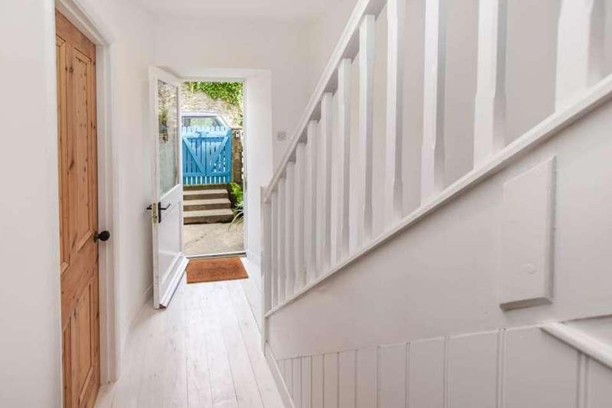3 bedroom semi-detached house for sale
Devon, TQ13semi-detached house
bedrooms
Property photos
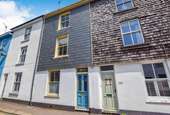
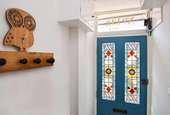
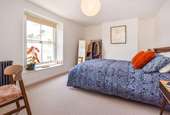
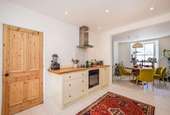
+15
Property description
Upon arrival you realise just how central to Asburton you are with all the amenities close at hand. Once through the attractive stained glass reclaimed Victorian front door you are greeted by an entrance area which opens into the wonderful, bright and spacious dining room which in turn opens into the modern kitchen through a large square arch and a separate door to the bright inner hallway. The dining room has views to the front through a large sah window flooding the area with plenty of natural light. There is a fireplace recess and painted wooden flooring. The dining room has an open plan feel leading into the tasteful and modern kitchen making this a wonderfully social space for entertaining. The kitchen has a range of bespoke base and eye level units with a tall double larder offering plenty of storage space. There are ample wooden work surfaces incorporating an electric hob with an extractor fan over and an oven under. The sink is recessed into the wooden work surface with a wooden drainer to the side and pleasant views over the pretty rear garden. There are further built in appliances including a dishwasher and a washing machine. From the kitchen and the dining room there are doors to the bright inner hallway with stairs to the first floor, a large under stairs storage cupboard and there is access through to the rear courtyard garden and the parking space through the part glazed rear door.The first floor landing is flooded with light and has doors to the contemporary shower room, the main reception room/bedroom four and a further bedroom. The luxury shower room is finished to a very high standard with a large shower cubicle with a monsoon shower and further hand held shower. The shower has individually hand made tiles and features a recessed shelf. There is a matching wash hand basin, wc and a matching heated towel rail. To the front of the first floor there is the main reception room or bedroom four depending on your preferences. This room has views to the front through a large sash window which fills the room with natural light and further benefits from a Dartmoor eco-compliant wood burner set on a slate hearth for those cosy winter nights. The other double bedroom is located to the rear of the first floor and offers pleasant views to the rear. From the first floor landing stairs rise to the top floor where there is again a bright and airy landing with doors to two further double bedrooms and a luxury main bathroom. The bathroom has been fitted with a high quality suite which offers a roll-top ball and claw footed bath, a wc and a wash hand basin set into a vanity unit with storage below. The bathroom has tasteful Victorian style floor tiling and partly wood panelled walls. The bedrooms to the front and the rear of the second floor are both double bedrooms and are bright a airy.Outside to the rear there is a private courtyard garden which allows for a tranquil space to relax and unwind. From the courtyard there is gated access to the rear where there is a dedicated parking space for one car. This property is truly delightful and has been extensive refurbished to a very high standard over the past few years. With the stylish painted wooden floorboards to the quality of the fixtures and fittings really does offer a wonderful space to live and relax. Simply a show home!In the sellers` words - ``We`ve lived here for over six years and have loved it. The neighbourhood has a wonderful community spirit, and there are plenty of activities nearby?from exploring Dartmoor to strolling along the river Lea, to visiting beautiful beaches less than 40 minutes away by car. You can find excellent dining options in Ashburton such as Rafikis, Osetta Emelia, and Cafe Latino. We`ve put a lot of effort into renovating the house, tailoring everything to my precise standards because I intended this to be our forever home. In the evenings, we love to relax by the fireplace with a glass of wine. `NoticePlease note we have not tested any apparatus, fixtures, fittings, or services. Interested parties must undertake their own investigation into the working order of these items. All measurements are approximate and photographs provided for guidance only.Council TaxWest Devon Borough Council, Band C
Interested in this property?
Council tax
First listed
Last weekDevon, TQ13
Marketed by
Stuart Oliver Residential 18 Mayors Road,Yatton,Bristol,BS49 4GGCall agent on 01934 314 292
Placebuzz mortgage repayment calculator
Monthly repayment
The Est. Mortgage is for a 25 years repayment mortgage based on a 10% deposit and a 5.5% annual interest. It is only intended as a guide. Make sure you obtain accurate figures from your lender before committing to any mortgage. Your home may be repossessed if you do not keep up repayments on a mortgage.
Devon, TQ13 - Streetview
DISCLAIMER: Property descriptions and related information displayed on this page are marketing materials provided by Stuart Oliver Residential. Placebuzz does not warrant or accept any responsibility for the accuracy or completeness of the property descriptions or related information provided here and they do not constitute property particulars. Please contact Stuart Oliver Residential for full details and further information.





