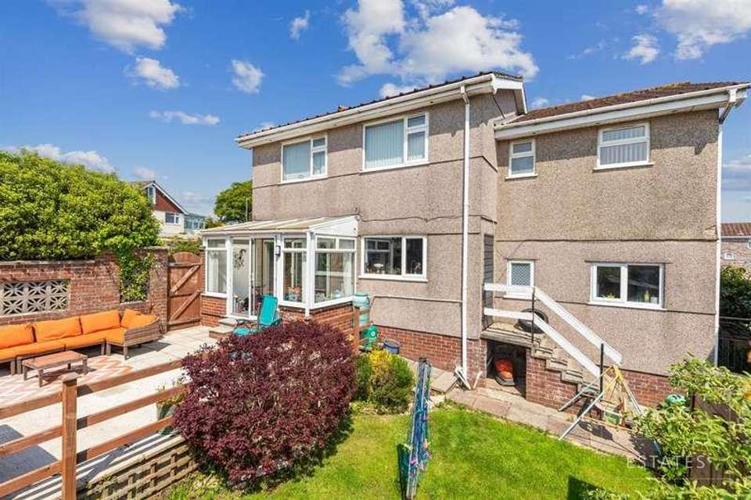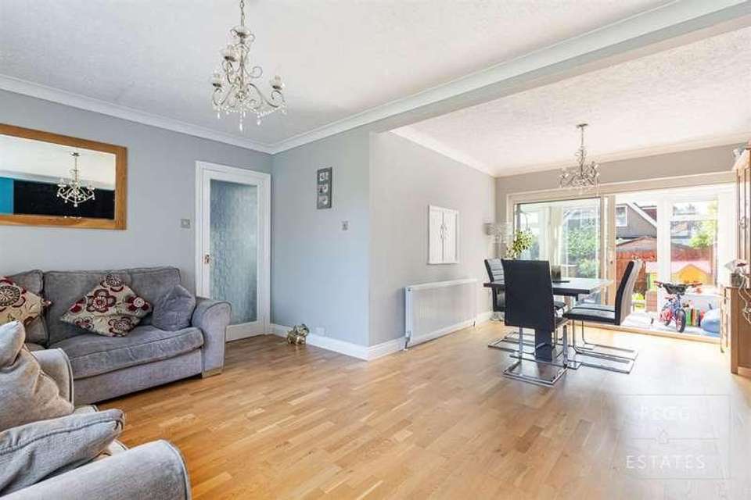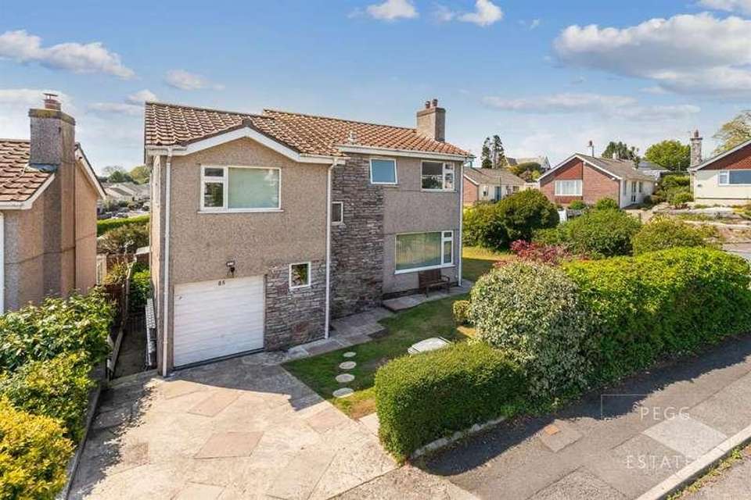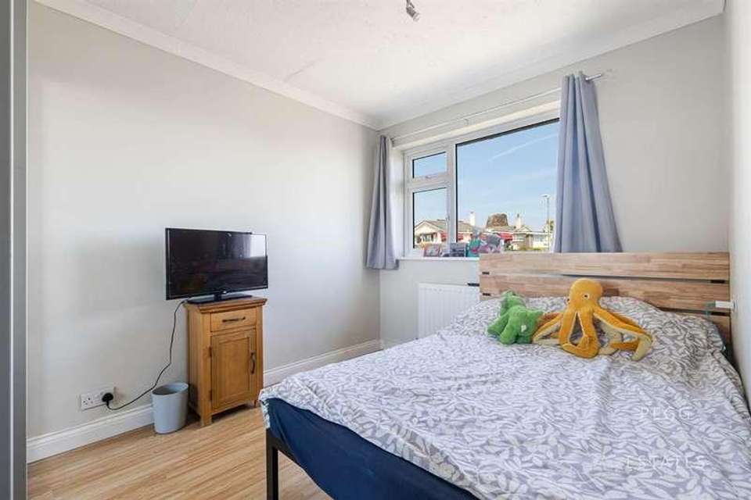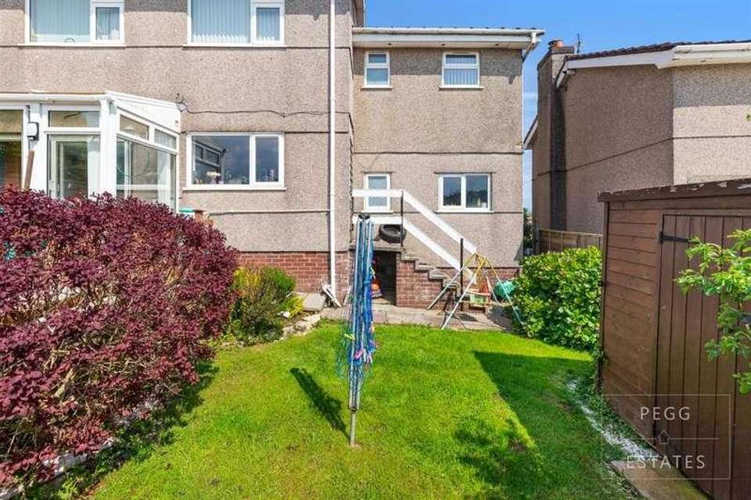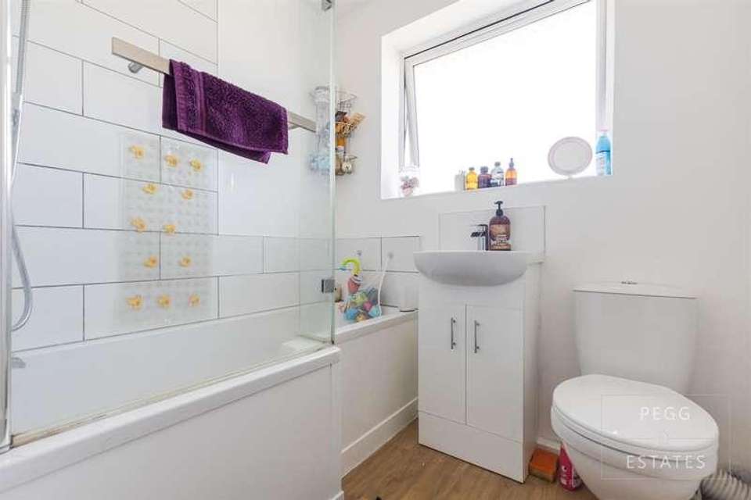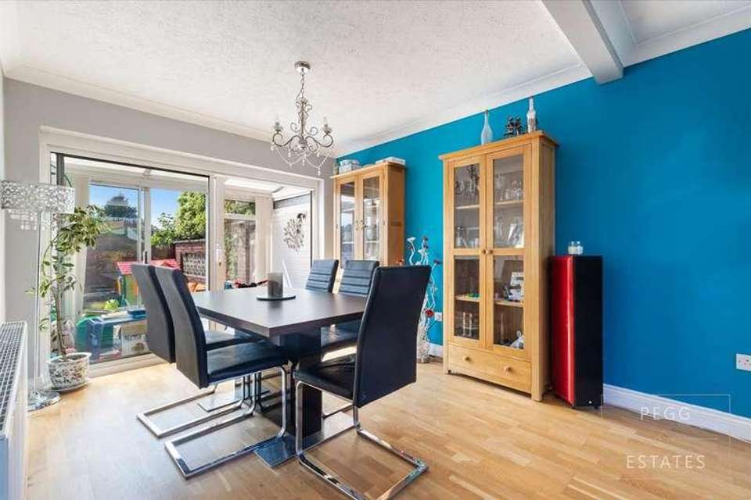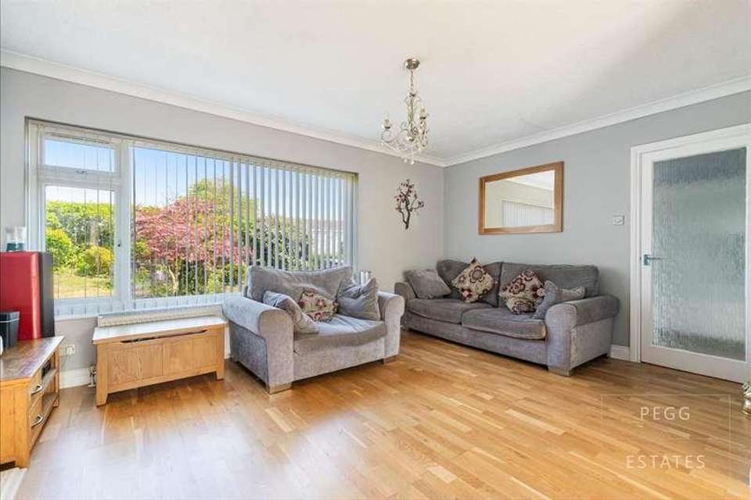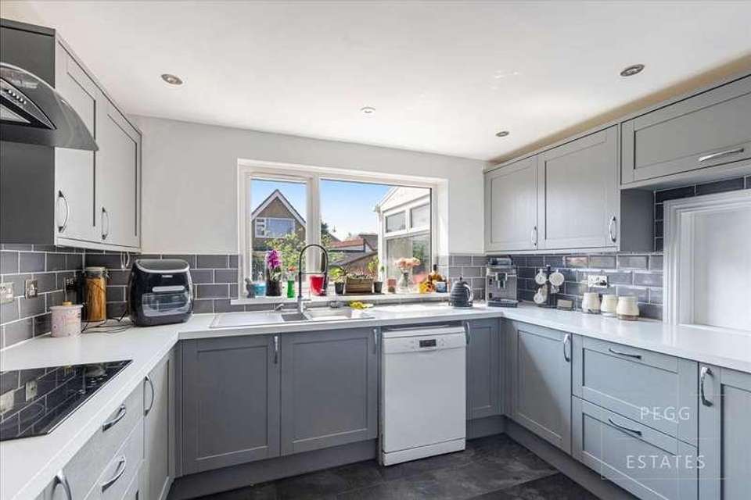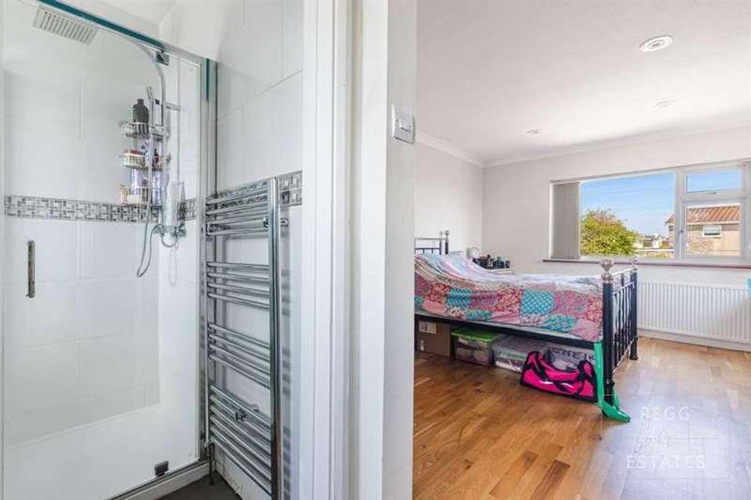4 bedroom detached house for sale
Paignton, TQ3detached house
bedrooms
Property photos
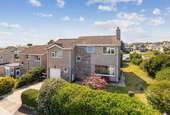
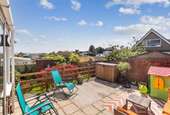
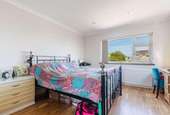
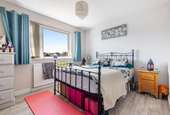
+10
Property description
Welcome to this exquisite four-bedroom detached house nestled in a highly coveted locale.Upon entering, you're greeted by a spacious entrance hall leading to an inviting open-plan living room and dining room, ideal for entertaining guests or relaxing with loved ones. Natural light floods the space, creating a warm and welcoming ambiance. There is a separate modern kitchen with integrated appliances for convenience. Adjacent to the living area, you'll find a charming conservatory, perfect for enjoying the beauty of the outdoors while remaining sheltered from the elements. Whether it's a sunny afternoon or a starlit evening, this space provides a serene retreat. There is a downstairs cloakroom for your convenience Step outside to discover the lush wrap-around garden, offering ample space for gardening, outdoor dining, or simply unwinding amidst nature's tranquillity. The garden provides a private oasis where you can escape the hustle and bustle of daily life.This residence boasts four generously-sized bedrooms, each offering comfort and privacy. The master bedroom features an ensuite bathroom, providing a luxurious retreat within your own home. There is a family bathroom, attic and plenty of storage upstairs.This home truly offers a myriad of conveniences and amenities. The spacious driveway not only provides ample parking for multiple vehicles but also adds to the property's curb appeal.The integrated garage, complete with power, offers not only secure parking but also serves as a versatile space for storage, hobbies, or even a home gym. Its integration into the design of the home ensures convenience and functionality, a viewing is highly recommended of this exceptional home.Council Tax Band: ETenure: FreeholdFront Garden Concrete driveway for two vehicles.Porch Front porch for coats/bags.Entrance hall Laminate throughout, space for coats and bag storage, steps leads to Lounge/diner Laminated throughout, Double glazed front bay window ,electric feature fireplace with chimney, tv point, electric points, radiator to side , space for table and chairs.Conservatory Laminate flooring, double glazed window and double glazed doors leads to garden.Kitchen Vinyl flooring, Howdens kitchen, matching wall and base units, integrated double oven with warming drawer underneath, dishwasher, space for fridge freezer, composite sink with drainer , tiled splashback, spotlights. WC Low level wc with vanity wash basin.Master bedroom Laminated throughout, double glazed window to side with views over Brixham and Paignton, radiator, TV point, built in wardrobes.En-suite Vinyl flooring, matching three piece suits including vanity wash basin, low level wc and walk in rain head shower, medicine cabinet, obscure window to rear. Bedroom 2 Laminate throughout, double glazed window to front, radiator, TV point.Bedroom 3 Laminate throughout, double glazed window to front, electric points.Bedroom 4 Laminate throughout, TV point, double glazed window to front.Bathroom Vinyl flooring, obscure window to rear, matching three piece suite vanity wash basin, panel bath with rain head shower, tiled walls, low level wc, spotlights, water tank next door. Garage With power and plumbing for washing machine/drier.Outside Views over Brixham, paved area for sitting & relaxing, grass lawn area with shrubs and shed, side access both ways and large area to side with bushes, shrubs and garden storage.
Interested in this property?
Council tax
First listed
Last weekPaignton, TQ3
Marketed by
Pegg Estates PO Box 468,Paignton,Devon,TQ3 1NUCall agent on 01803 308000
Placebuzz mortgage repayment calculator
Monthly repayment
The Est. Mortgage is for a 25 years repayment mortgage based on a 10% deposit and a 5.5% annual interest. It is only intended as a guide. Make sure you obtain accurate figures from your lender before committing to any mortgage. Your home may be repossessed if you do not keep up repayments on a mortgage.
Paignton, TQ3 - Streetview
DISCLAIMER: Property descriptions and related information displayed on this page are marketing materials provided by Pegg Estates. Placebuzz does not warrant or accept any responsibility for the accuracy or completeness of the property descriptions or related information provided here and they do not constitute property particulars. Please contact Pegg Estates for full details and further information.





