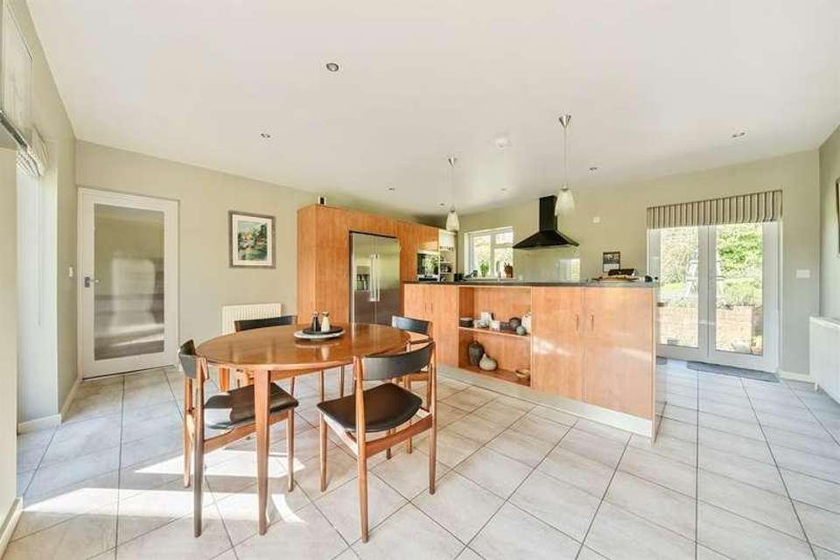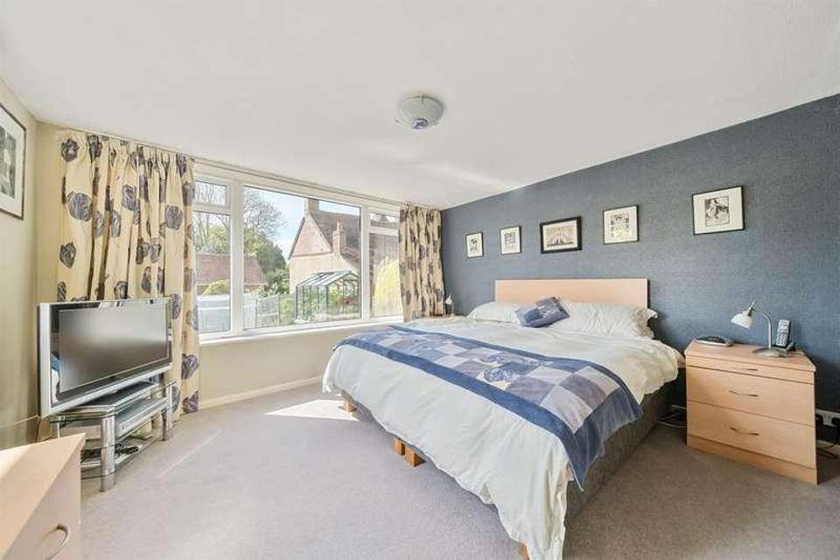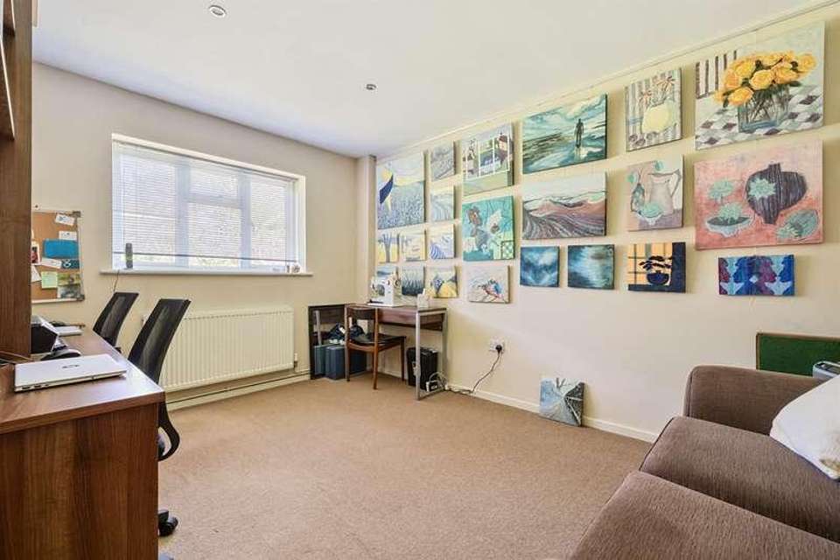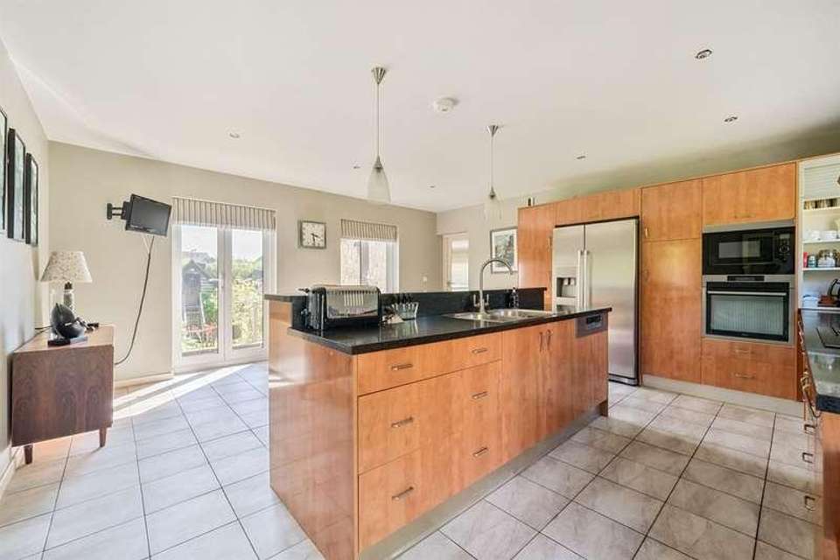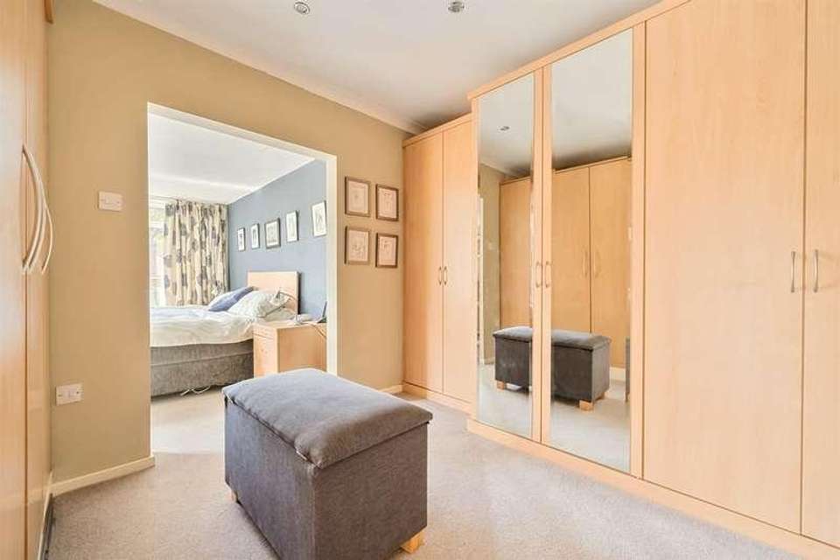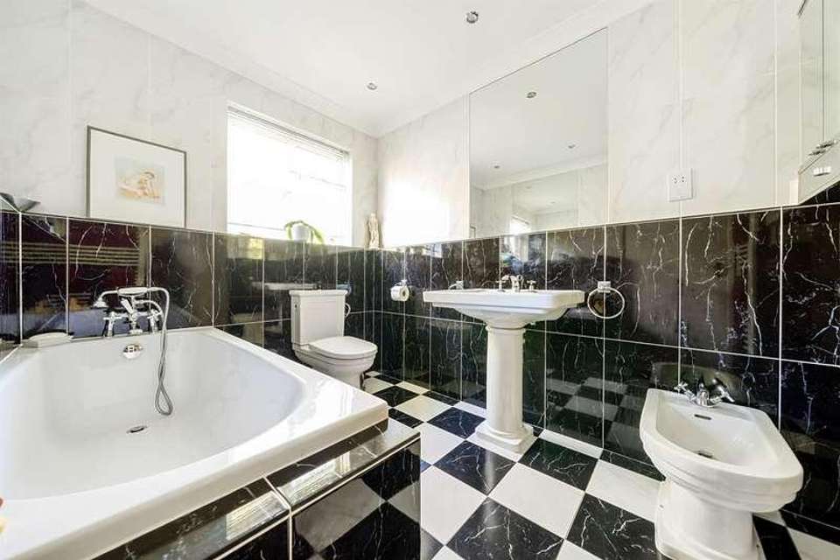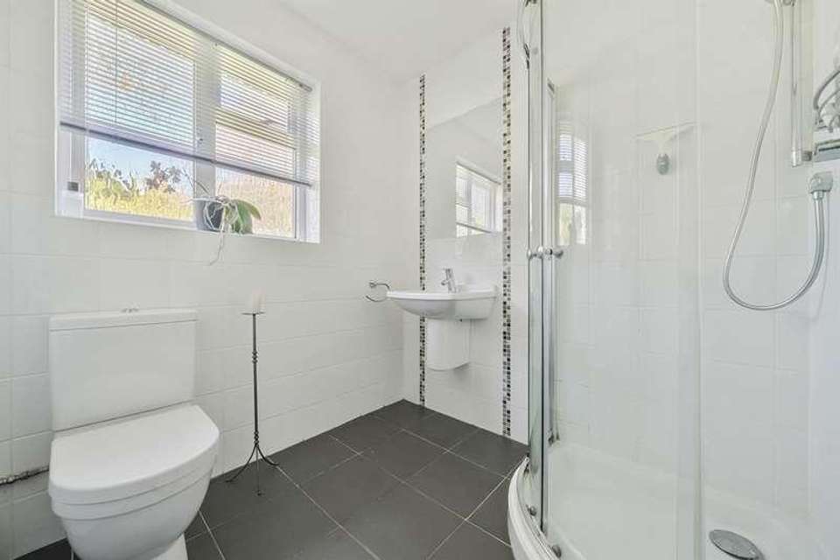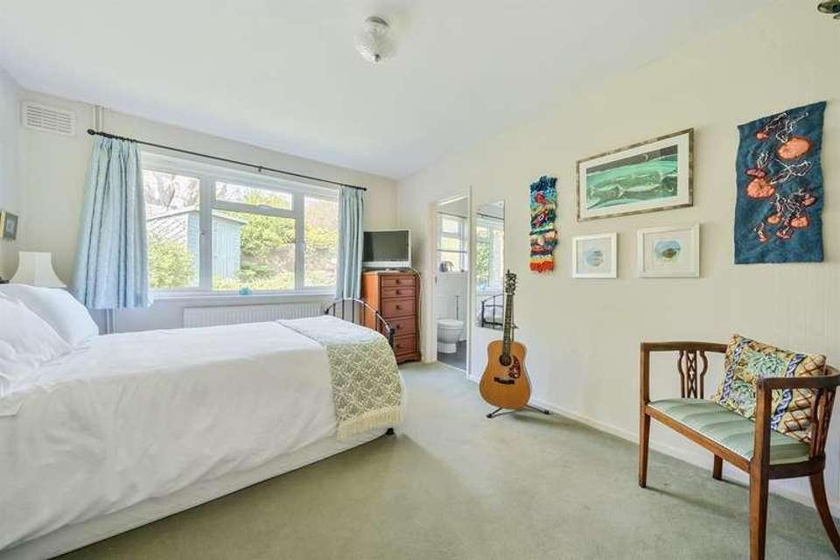4 bedroom bungalow for sale
West Sussex, RH20bungalow
bedrooms
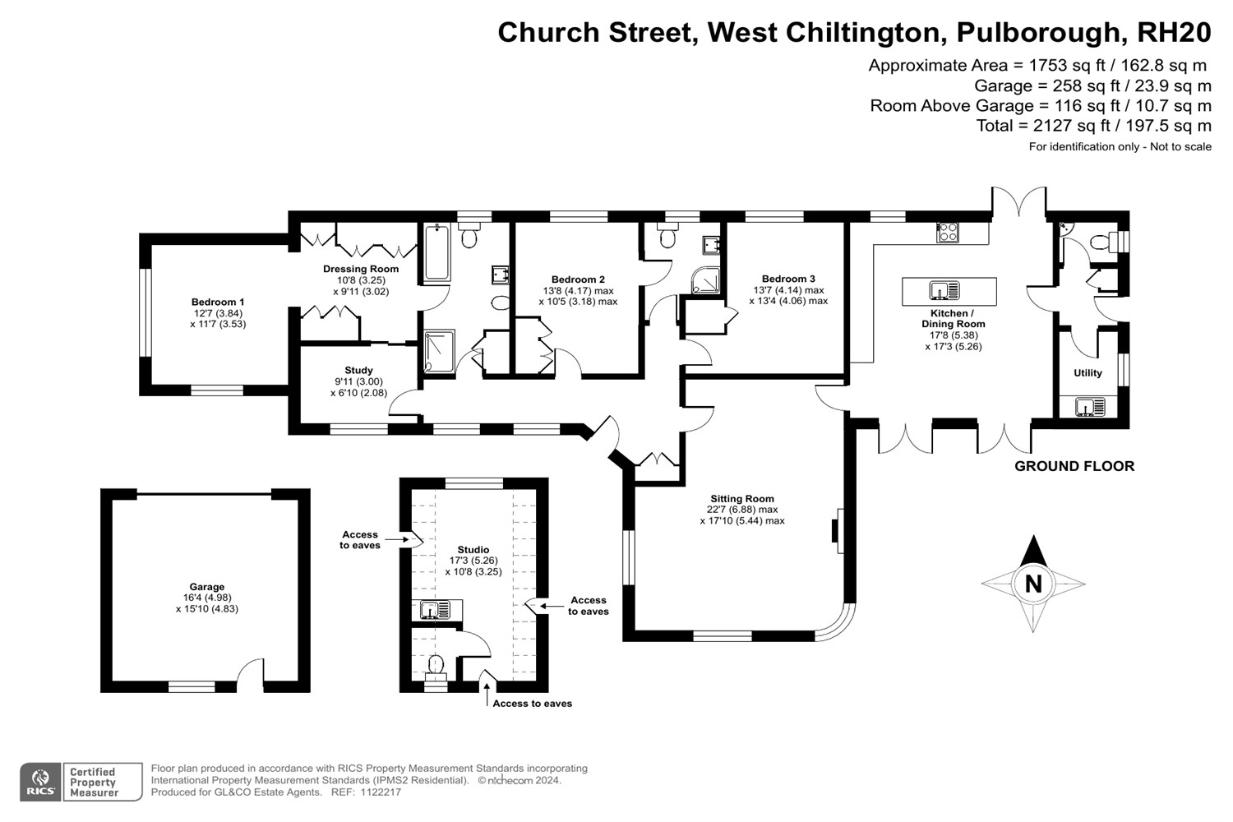
Property photos


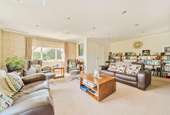

+11
Property description
An attractive and extremely well presented three/four bedroom, two bathroom detached bungalow, offering a high degree of privacy and seclusion to all aspects and being beautifully positioned in the heart of the old village of West Chiltington. ACCOMMODATION Entrance hall * Sitting room * Kitchen/dining room * Utility room * WC * Principal bedroom suite with dressing room and en-suite bathroom, study/bedroom * Two further double bedrooms * Jack and Jill shower room * Detached double garage * Studio over garage with power, light and WC * Shed with power and light * Potting shed * Greenhouse with power and water * EPC rating DDESCRIPTION Having been extended and improved by the current owners, this attractive bungalow with stone and brick elevations dates back to the 1950s. It is well situated in an elevated position in the heart of the old village of West Chiltington and offers a huge degree of privacy and seclusion. It has a delightful outlook to the front and is surrounded on all sides by wonderfully maintained and established gardens. The property benefits from a useful studio/workroom above the garage. An original oak front door leads to the entrance hall with bedrooms to the left and living accommodation to the right. The generous dual aspect sitting room has a modern cassette wood burner and a curved feature window with a fabulous outlook across the front garden. A door leads into the bespoke kitchen. This light and airy room is also double aspect with two sets of French doors onto a terrace and a further set leading into the rear garden. There are integral appliances including an American fridge freezer, eyelevel oven and microwave, ceramic hob and dishwasher. The dining area with lovely views onto the garden, can easily accommodate twelve people. An internal door to a lobby with utility room and WC leads into a side garden. To the far left of the property is the principal bedroom suite. Another spacious area, which is currently configured to form a study/bedroom, a dressing room with fitted wardrobes and a large double aspect bedroom. This leads into the Jack and Jill style main bathroom, which is fully tiled and has a white art deco style suite comprising a bath, bidet and walk-in shower and leads back into the hallway. A generous double bedroom with built-in wardrobe is ensuite to a fully tiled Jack and Jill shower room and there is a further large bedroom with built in storage. OUTSIDE To the front of the grounds an area of hard standing provides off road parking for multiple vehicles and leads to the detached double garage. The garaging has an electric up and over door with the benefit of power and lighting, with personal door into the rear and steps to the useful studio above the garage, currently arranged as an art room which also has power and light and a wc. The current owners have created and maintained the wonderful and estabished gardens which surround the property, the magnificent front garden has steps to two pathways, the left one leads to the front door and round to the side of the property, with the right path leading to the front terrace and side door into the bungalow. The remainder being enclosed to all sides, the stunning front garden is mainly laid to lawn with variuos mature trees, flowers and shrubs interspersed within the lawn as well as further beds to the boundaries. There is a stunning and colourful array of magnolia, acer, maple and a liquid amber, to name but a few. Around to the right and into the rear garden of the property, a seating area adjoins the rear, being a great area to enjoy the peace and tranquility of this fabulous location. The rear garden is raised and enclosed to all sides, partly by a wall and laid to lawn with the same level of attention to detail with flowers and shrubs and there is a wooden shed. To the left of the property is a vegetable growing area, the path continues and leads through a gate providing access onto Church Street. There is a greenhouse with power and water, specimen trees including olive, fig and an apple, a fruit cage and further shed with power and light with a potting shed behind. AGENT'S NOTE An internal inspection is highly recommended to appreciate this unique characterful home and its position within this incredibly popular community.
Interested in this property?
Council tax
First listed
Last weekWest Sussex, RH20
Marketed by
GL & Co The Old Stables 17 High Street,Storrington,West Sussex,RH20 4DRCall agent on 01798 422060
Placebuzz mortgage repayment calculator
Monthly repayment
The Est. Mortgage is for a 25 years repayment mortgage based on a 10% deposit and a 5.5% annual interest. It is only intended as a guide. Make sure you obtain accurate figures from your lender before committing to any mortgage. Your home may be repossessed if you do not keep up repayments on a mortgage.
West Sussex, RH20 - Streetview
DISCLAIMER: Property descriptions and related information displayed on this page are marketing materials provided by GL & Co. Placebuzz does not warrant or accept any responsibility for the accuracy or completeness of the property descriptions or related information provided here and they do not constitute property particulars. Please contact GL & Co for full details and further information.


