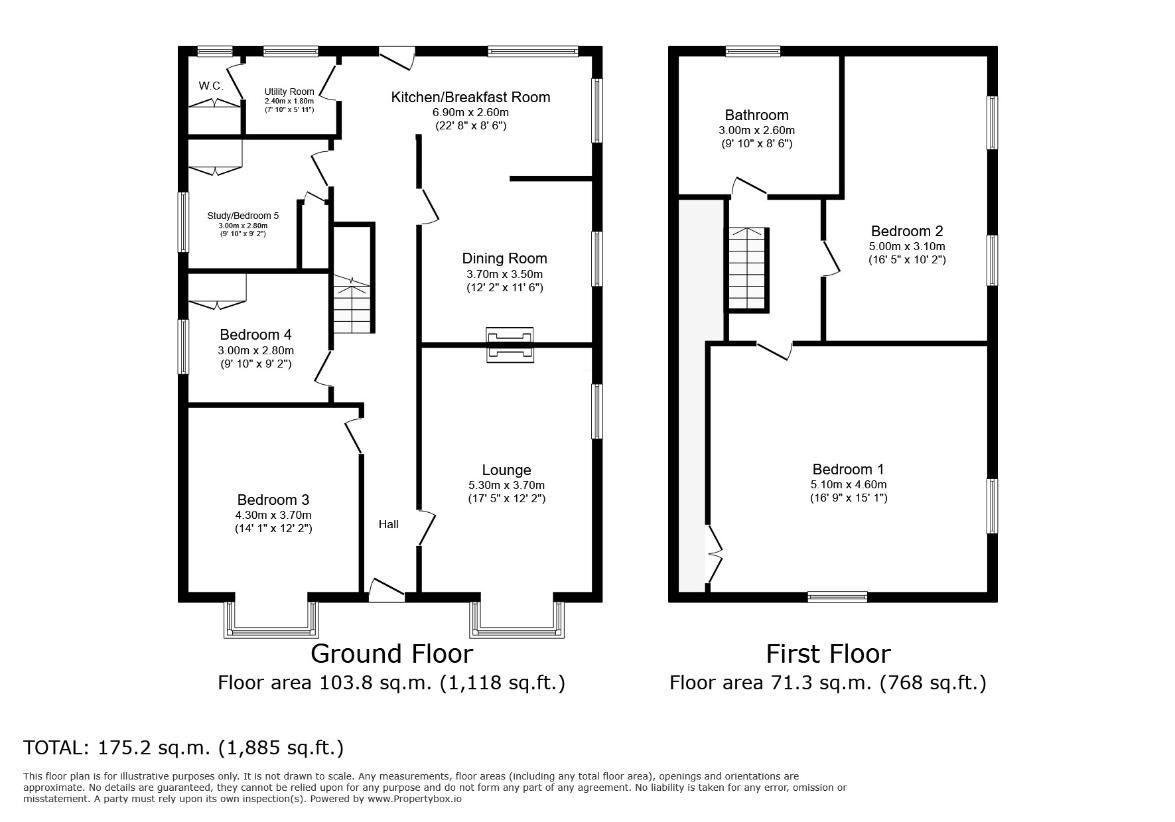4 bedroom bungalow for sale
Hampshire, PO7bungalow
bedrooms

Property photos




+10
Property description
A truly unique detached family home with an abundance of character and charm, this property is ideally situated in Widley with good transport links and close to the Queen Alexandra Hospital. The property itself is sat on a good size plot with a large rear garden with potential to extend and an opportunity to develop (STPP) Internally, the cosy lounge is located to the front of the property with a charming bay window, open fireplace is the main focal point and wood effect laminate flooring with under floor heating adds to a traditional feel. The kitchen area is the real heart of the home, filled with lots of natural light. This space also incorporates the dining area, complete with a log burner, ideal for hosting dinner parties or enjoying casual family dining. The kitchen has ample storage with a range of wall and base units, range cooker and space for a dishwasher. Adjacent to the kitchen is a useful utility room and WC. The ground floor comprises of three good size bedrooms, offering flexible living accommodations for any growing family. The master bedroom is situated on the 1st floor and is a spacious double with eaves storage running the length of the property. A further double guest bedroom offers a sanctuary for rest and relaxation. The family bathroom consists of bath and shower attachment above, sink and WC with wall and floor tiles. Outside, the large garden presents itself with huge potential for development (STPP), patio area and lawn with mature shrubs, a separate garage and shed, for additional storage. The driveway provides ample off road parking for several vehicles. This property, with its superior features and prime location, presents a wonderful opportunity for families seeking a comfortable, convenient, and stylish living. Don't miss out on this exceptional property, ready to become a cherished home for its new owners. Council Tax Band E Freehold Successful buyers will be required to complete online identity checks provided by Lifetime Legal. The cost of these checks is 80 inc. VAT per purchase which is paid in advance, directly to Lifetime Legal. This charge verifies your identity in line with our obligations as agreed with HMRC and includes mover protection
Interested in this property?
Council tax
First listed
3 weeks agoHampshire, PO7
Marketed by
Leaders 55-59 London Road,Waterlooville,PO7 7EXCall agent on 023 9224 0809
Placebuzz mortgage repayment calculator
Monthly repayment
The Est. Mortgage is for a 25 years repayment mortgage based on a 10% deposit and a 5.5% annual interest. It is only intended as a guide. Make sure you obtain accurate figures from your lender before committing to any mortgage. Your home may be repossessed if you do not keep up repayments on a mortgage.
Hampshire, PO7 - Streetview
DISCLAIMER: Property descriptions and related information displayed on this page are marketing materials provided by Leaders. Placebuzz does not warrant or accept any responsibility for the accuracy or completeness of the property descriptions or related information provided here and they do not constitute property particulars. Please contact Leaders for full details and further information.














