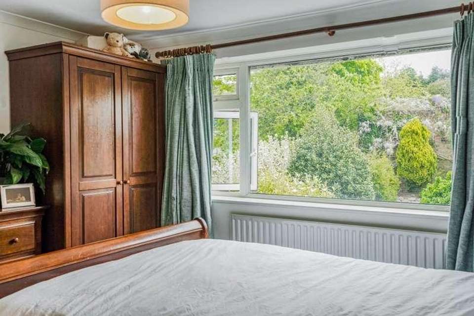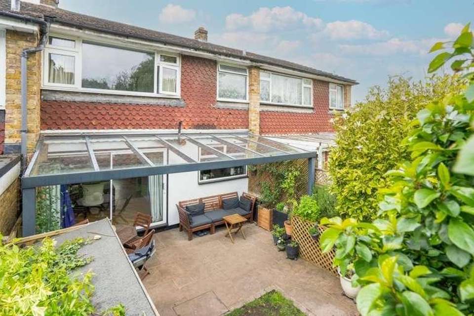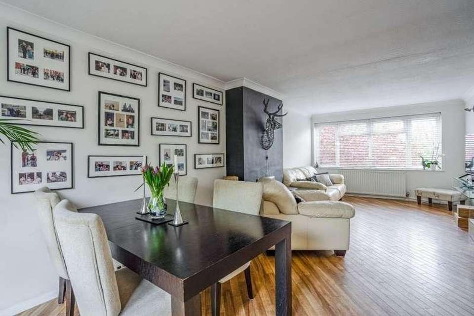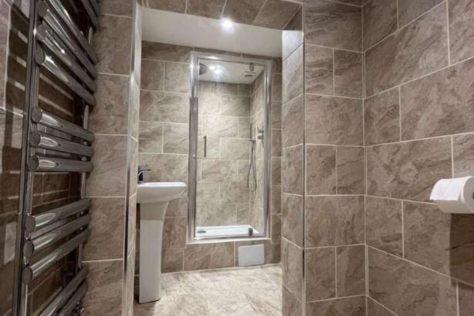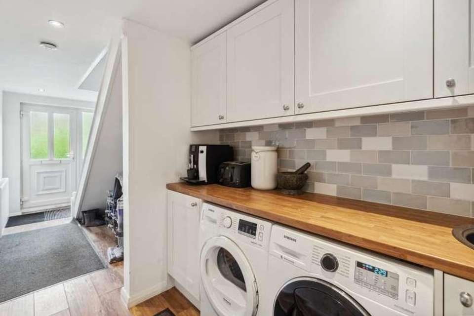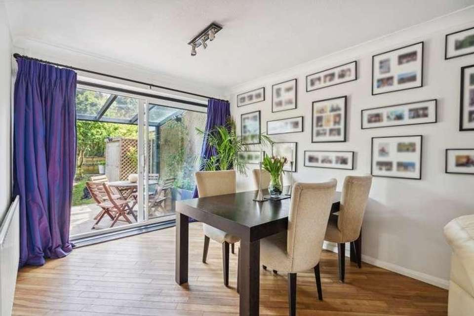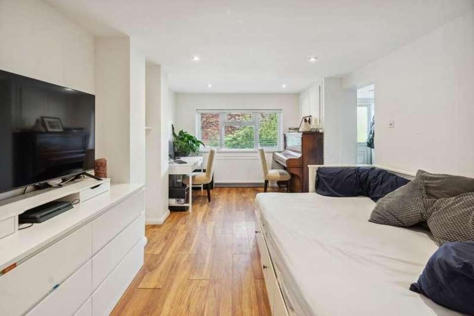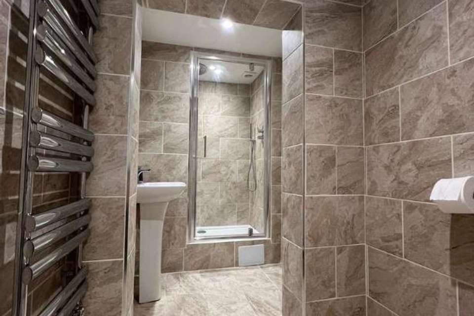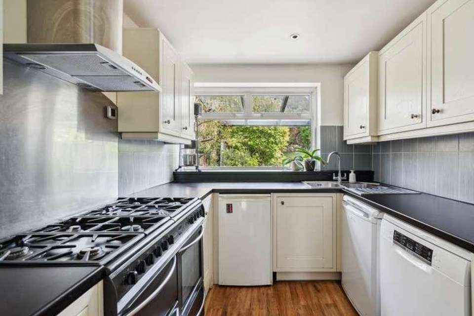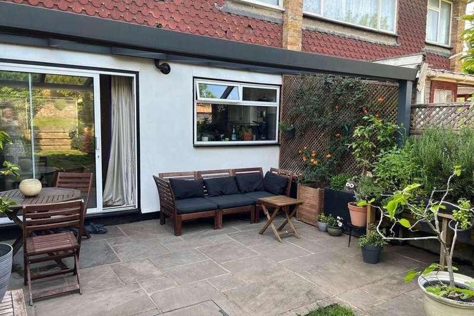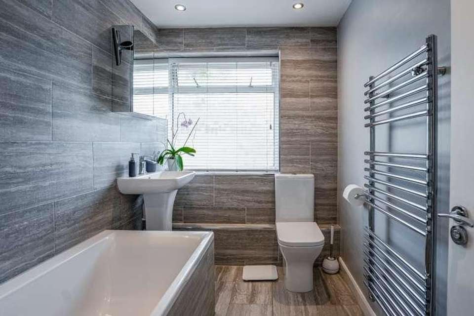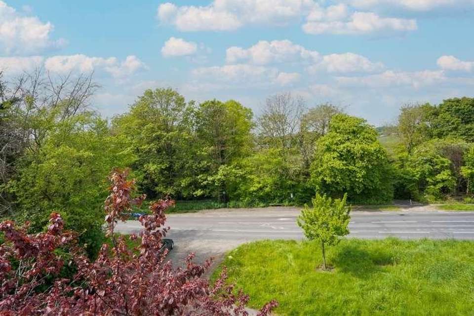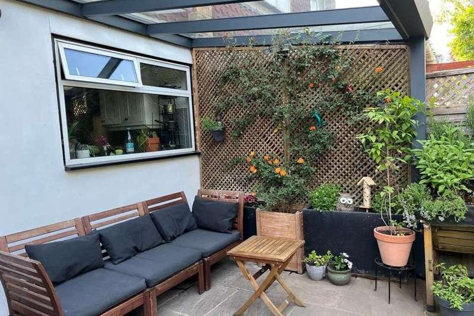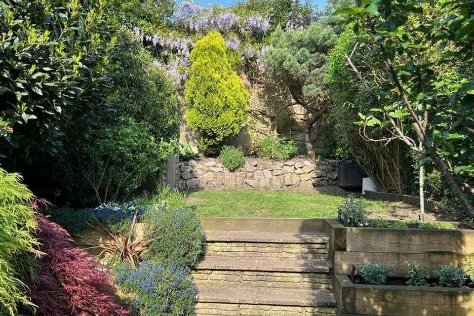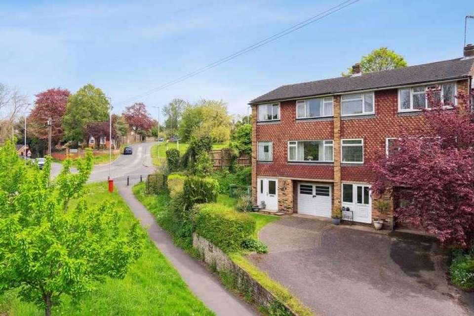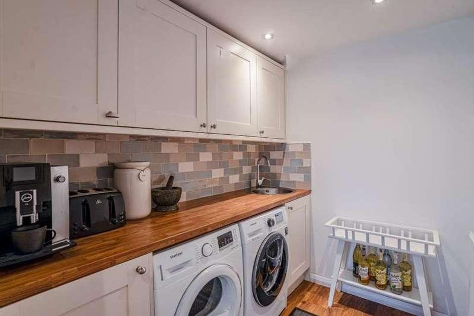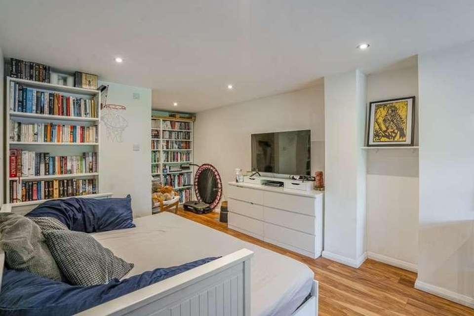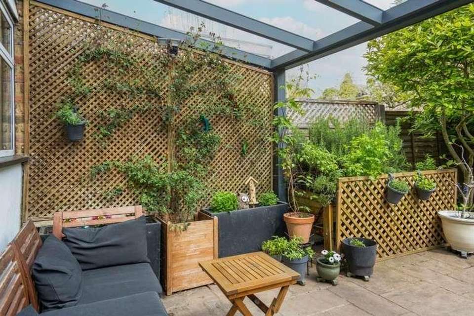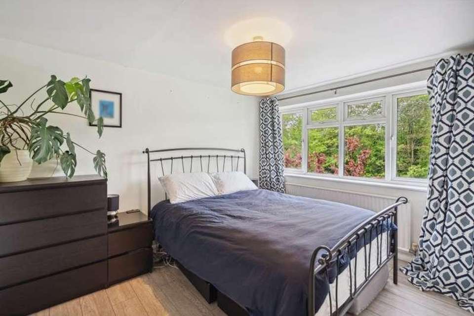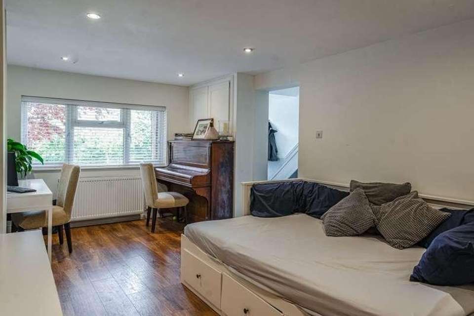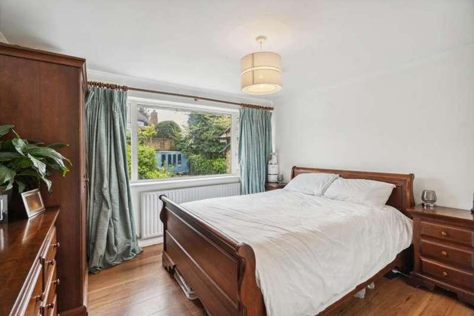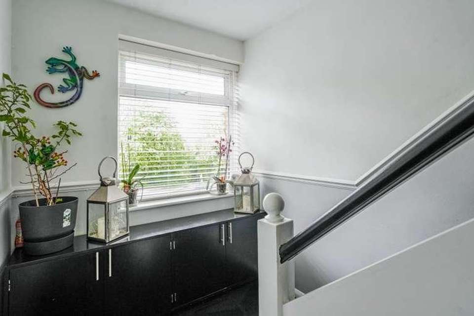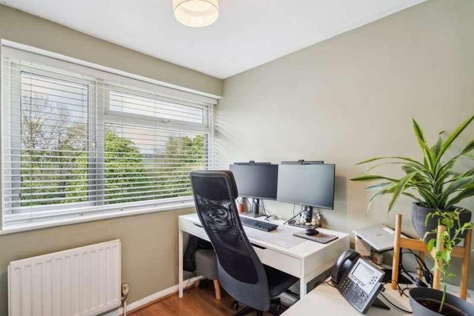4 bedroom town house for sale
Chalfont St Peter, SL9terraced house
bedrooms
Property photos
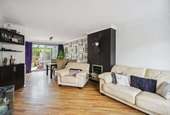
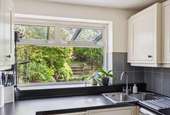
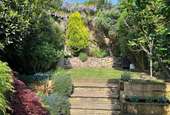
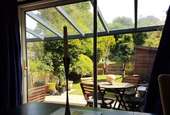
+23
Property description
A fantastic mid terrace home within level walking distance of Chalfont St Peter village centre with all its amenities. Close to everything a prospective purchaser could ask for, including great primary, middle and secondary schools, it is rare that a property offering such spacious accommodation comes to the market in lovely condition throughout. Laid out over three floors, the ground floor comprises an entrance hall, utility area and a double bedroom with a luxurious shower room en suite. On the first floor there is a through lounge/ dining room and a modern fitted kitchen. On the second floor there are two double bedrooms, a single bedroom and a modern fitted bathroom. Further features include off street parking for two cars, gas central heating, double glazing and a delightful rear garden. No upper chain. Entrance HallUPVC door with opaque double glazed inset and side panel . Stairs rising to first floor, access to utility and bedroom 4. Radiator, laminate flooring and down lighters. Bedroom 422' 2" x 10' 8" (6.76m x 3.25m) Triple glazed window to front aspect, radiator, laminate flooring, down lighters and cupboard housing fuse board, gas and electric meters, En Suite Shower RoomFully tiled, walk-in double shower with 30cm rainfall showerhead and separate hand-held shower attachment, low level WC and pedestal basin. Dual fuel chrome towel rail, expel air and downlighters. Utility 7' 6" x 5' 11" (2.29m x 1.80m) Fitted wall and base units with inset sink, tiled splashbacks, plumbing for washing machine and space for tumble dryer. Radiator, laminate flooring and downlighters. First FloorLandingAccess to kitchen and living / dining room, stairs rising to second floor. Double glazed window to front aspect, radiator and downlighters. Living/ Dining Room25' 4" x 11' 3" (7.72m x 3.43m) Dual aspect room with double glazed window to front providing views over the Misbourne Valley and sliding patio doors to the rear leading to the patio and garden. Amtico flooring, two radiators, telephone and cable points, dimmer switches. Decommissioned gas fireplace. Kitchen8' 11" x 7' 10" (2.72m x 2.39m) Fitted with wall and base units, worksurfaces with tiled splashbacks, stainless steel one and a half bowl sink, amtico flooring and downlighters. Double glazed window overlooking rear garden. Space for range cooker with stainless steel splashback and extractor hood over. Space for fridge, freezer and plumbing for dishwasher. Cupboard housing Vailant boiler. Second FloorLandingAccess to insulated, boarded loft-space. Airing cupboard with lagged cylinder and shelving.Bedroom 111' 8" x 11' 4" (3.56m x 3.45m) Large, double-glazed window over-looking the rear, built in double wardrobe, radiator, laminate flooring and dimmable light switch. Bedroom 211' 6" x 9' 3" (3.51m x 2.82m) Large, double-glazed window over-looking the front, built in double wardrobe, radiator, laminate flooring and dimmable light switch. Bedroom 38' 3" x 8' 0" (2.51m x 2.44m) Large, double-glazed window over-looking the front, radiator, laminate flooring and dimmable light switch. BathroomPart-tiled, white suite comprising bath with wall mounted shower head over and separate handheld shower, low level WC and pedestal basin. Heated chrome towel rail, opaque double-glazed window to rear and downlighters. OutsideTo The FrontTarmac driveway providing off-street parking for two cars. Outside tap point. To The RearDirectly to the rear of the house is an impressive aluminium-framed glass veranda roof, covering an Indian tumbled-sandstone patio. The stepped garden is mainly laid to lawn with raised borders and a variety of mature trees, shrubs and plants. Pedestrian access, two sheds, outside tap.
Interested in this property?
Council tax
First listed
Last weekChalfont St Peter, SL9
Marketed by
Rodgers Estate Agents 30 Market Place,Chalfont St Peter,Buckinghamshire,SL9 9DUCall agent on 01753 880333
Placebuzz mortgage repayment calculator
Monthly repayment
The Est. Mortgage is for a 25 years repayment mortgage based on a 10% deposit and a 5.5% annual interest. It is only intended as a guide. Make sure you obtain accurate figures from your lender before committing to any mortgage. Your home may be repossessed if you do not keep up repayments on a mortgage.
Chalfont St Peter, SL9 - Streetview
DISCLAIMER: Property descriptions and related information displayed on this page are marketing materials provided by Rodgers Estate Agents. Placebuzz does not warrant or accept any responsibility for the accuracy or completeness of the property descriptions or related information provided here and they do not constitute property particulars. Please contact Rodgers Estate Agents for full details and further information.





