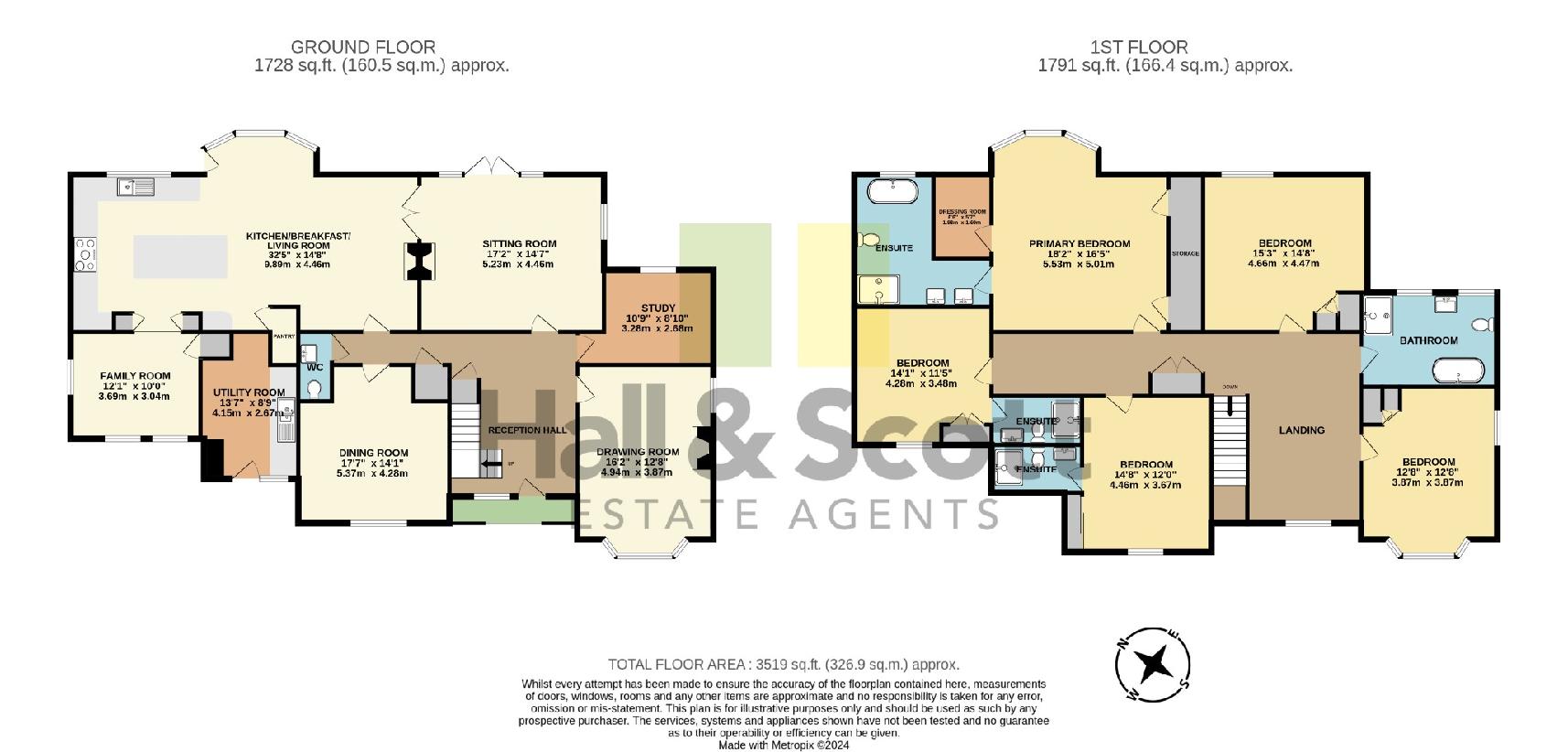5 bedroom detached house for sale
West Hill, EX11detached house
bedrooms

Property photos




+26
Property description
We are delighted to offer this beautifully presented spacious family home, extending to approximately 4100 ft. which has been designed by the current owner and is located in the heart of the much favoured village of West Hill.The luxury accommodation comprises; a delightful veranda porch which opens into a spacious hallway with hardwood flooring which leads to all the reception rooms. There is a drawing room with wood burning stove and adjacent office/study which overlooks the rear garden, a sitting room, which also enjoys a lovely aspect over the rear gardens with access to a private patio via French doors. There is a spacious hand made kitchen/breakfast/living room fitted with a range of units, wooden worktops, island unit, space for a double oven and fridge, ceramic sink unit, bay window with window seat offering a delightful outlook over the rear garden. This room shares a two way gas fire with the sitting room and opens into a family room. There is also a separate utility room and a cloakroom. On the first floor is an open galleried landing which is large enough for a further seating area. There are 5 bedrooms with three having en suites, the main bedroom is an impressive room with a bay window enjoying a lovely outlook over the rear garden, a large en suite with separate shower and freestanding roll top bath, there are also 2 walk-in wardrobes. Bedrooms 2 and 3 also have luxury en suites. There is also a spacious luxurious family bathroom suite. From the landing, a staircase giving access to the roof space.The property has double glazed windows and gas central heating. Viewing is strongly recommended to fully appreciate this beautiful family home.OutsideThe property is accessed off a private lane which serves 3 properties. An entrance gate leads to a driveway offering ample parking and which leads to the double garage with twin doors, light and power and door into a workshop. There are lawned gardens and mature trees. There is side access to the rear garden which is enclosed, laid to lawn with a paved patio.DirectionsFrom Ottery St Mary, proceed via Mill Street, turning left signposted West Hill, proceed into the village and at the mini roundabout by the shop, turn immediately left and its the first access drive on the left.LocationThe East Devon village of West Hill is well known for its mixture of individual properties in its lovely wooded landscape. The beautiful Cathedral City of Exeter is situated approximately 11 miles to the West. West Hill offers a number of amenities, these include church, hairdresser, dentist, garage, shop, a village hall and excellent primary school. There is also a regular bus service to Ottery St Mary and Exeter. More extensive facilities can be found in the nearby town of Ottery St. Mary whilst the highly regarded Kings School is within easy reach. To the North is the A30 which allows access to the City of Exeter and its International Airport to the West and Honiton to the East which is on the London Waterloo line.
Interested in this property?
Council tax
First listed
2 weeks agoWest Hill, EX11
Marketed by
Hall & Scott 15 Broad Street,Ottery St Mary,EX11 1BYCall agent on 01404 812000
Placebuzz mortgage repayment calculator
Monthly repayment
The Est. Mortgage is for a 25 years repayment mortgage based on a 10% deposit and a 5.5% annual interest. It is only intended as a guide. Make sure you obtain accurate figures from your lender before committing to any mortgage. Your home may be repossessed if you do not keep up repayments on a mortgage.
West Hill, EX11 - Streetview
DISCLAIMER: Property descriptions and related information displayed on this page are marketing materials provided by Hall & Scott. Placebuzz does not warrant or accept any responsibility for the accuracy or completeness of the property descriptions or related information provided here and they do not constitute property particulars. Please contact Hall & Scott for full details and further information.






























