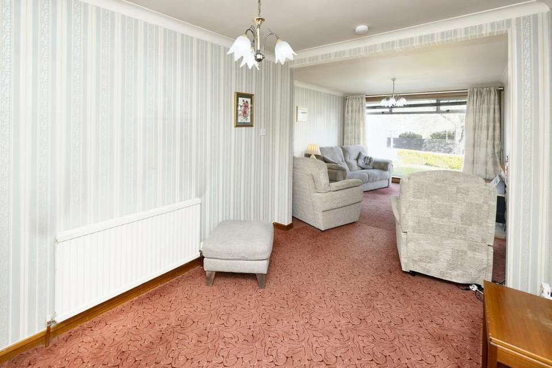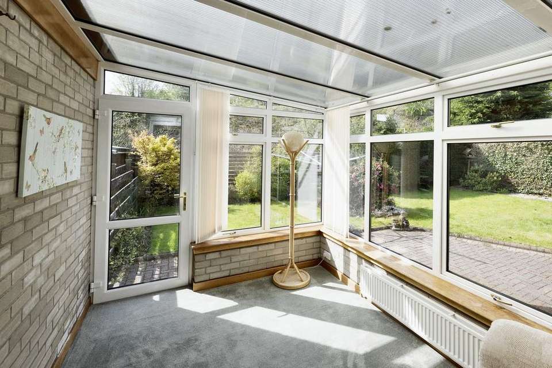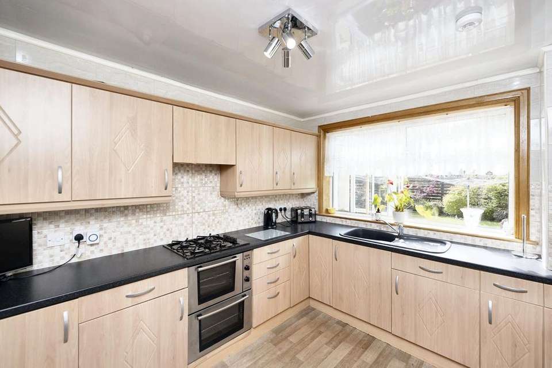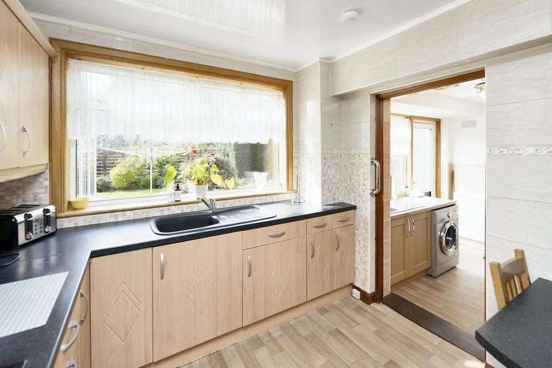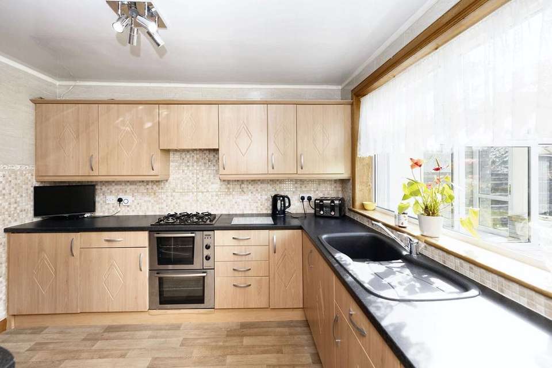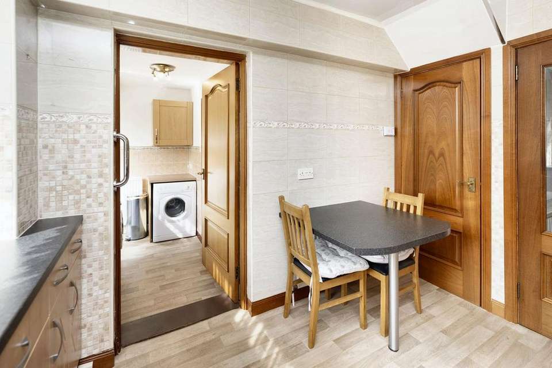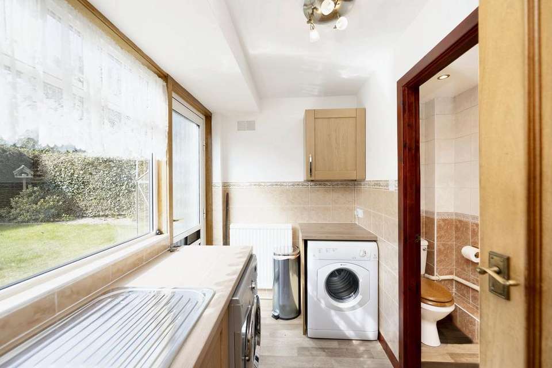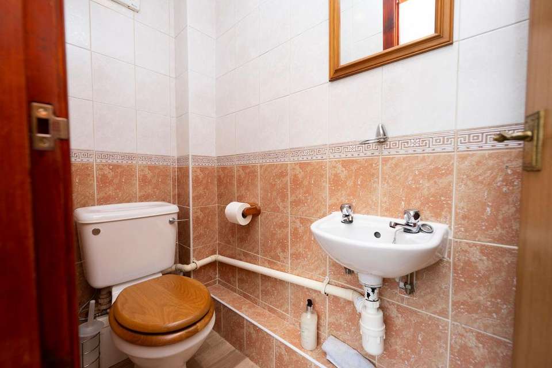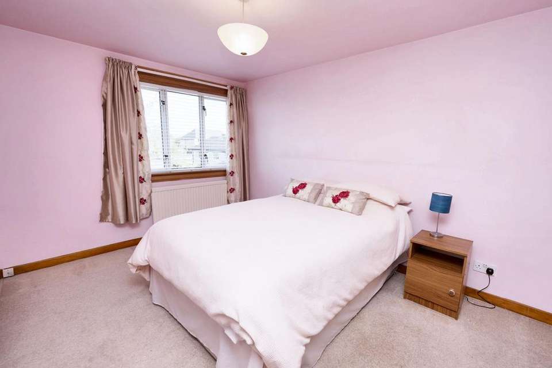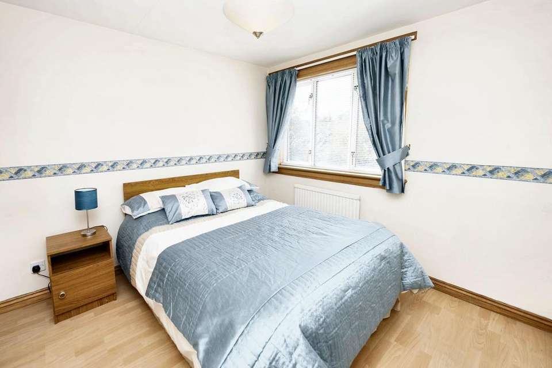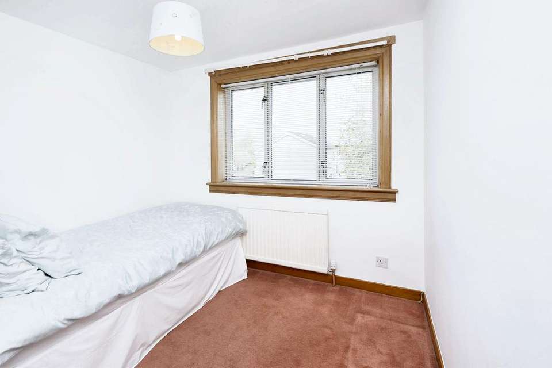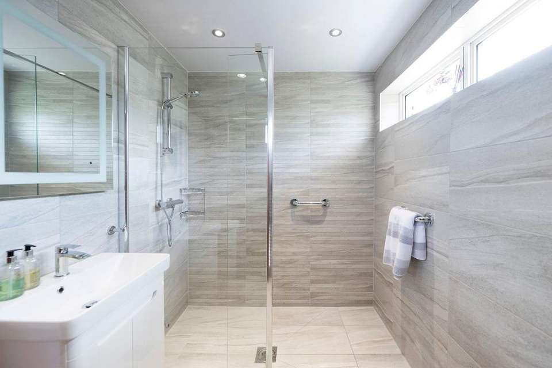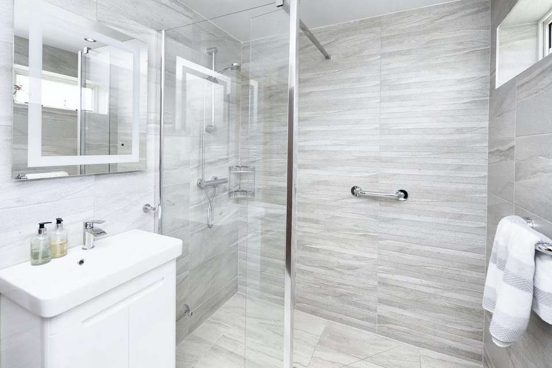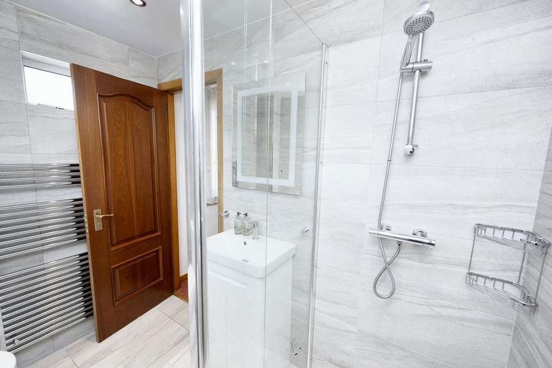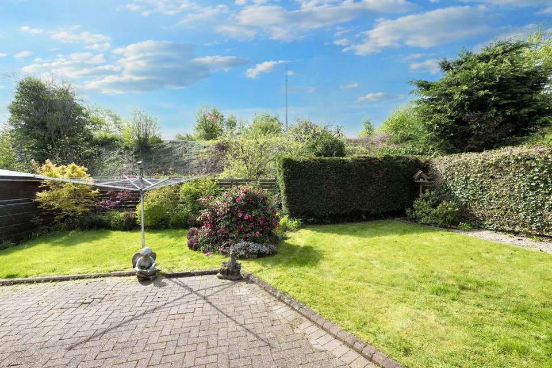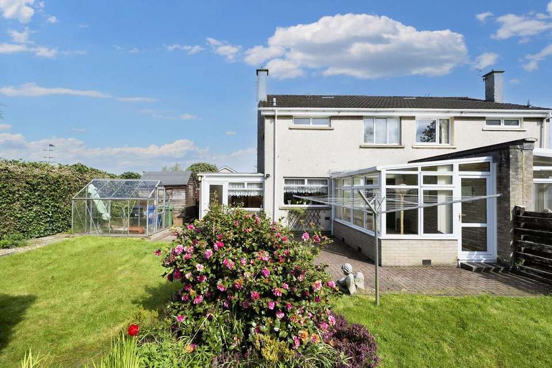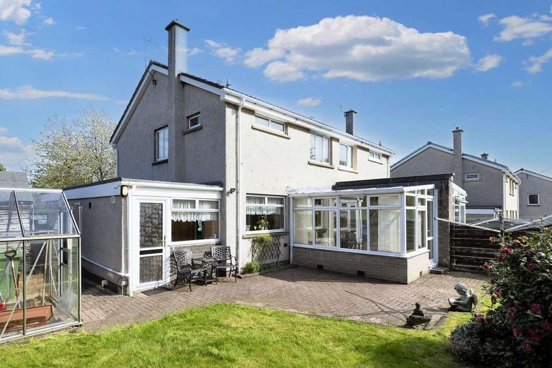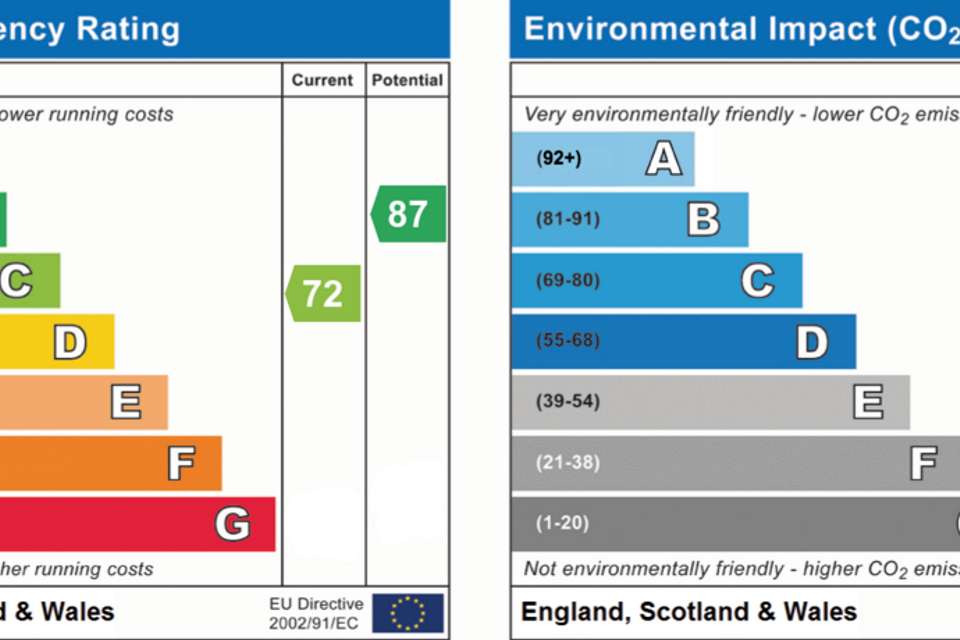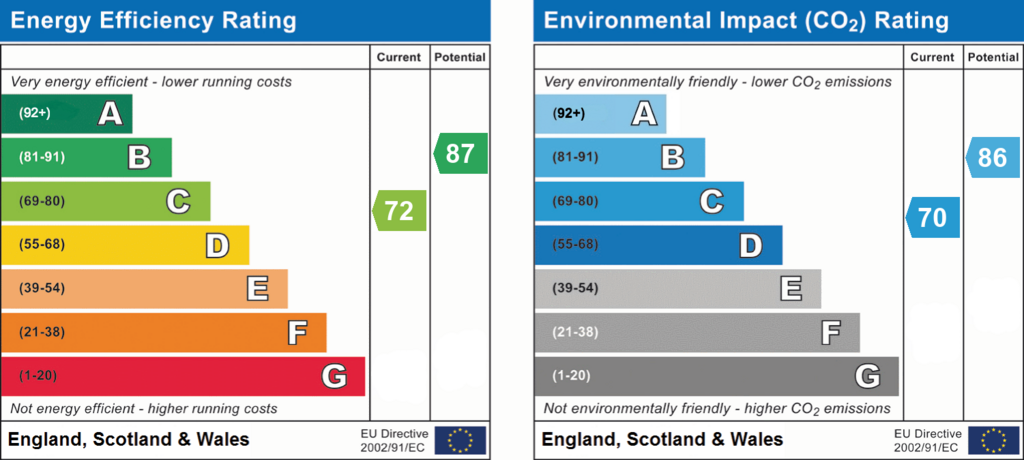3 bedroom semi-detached house for sale
Linlithgow Bridge, Linlithgow EH49semi-detached house
bedrooms
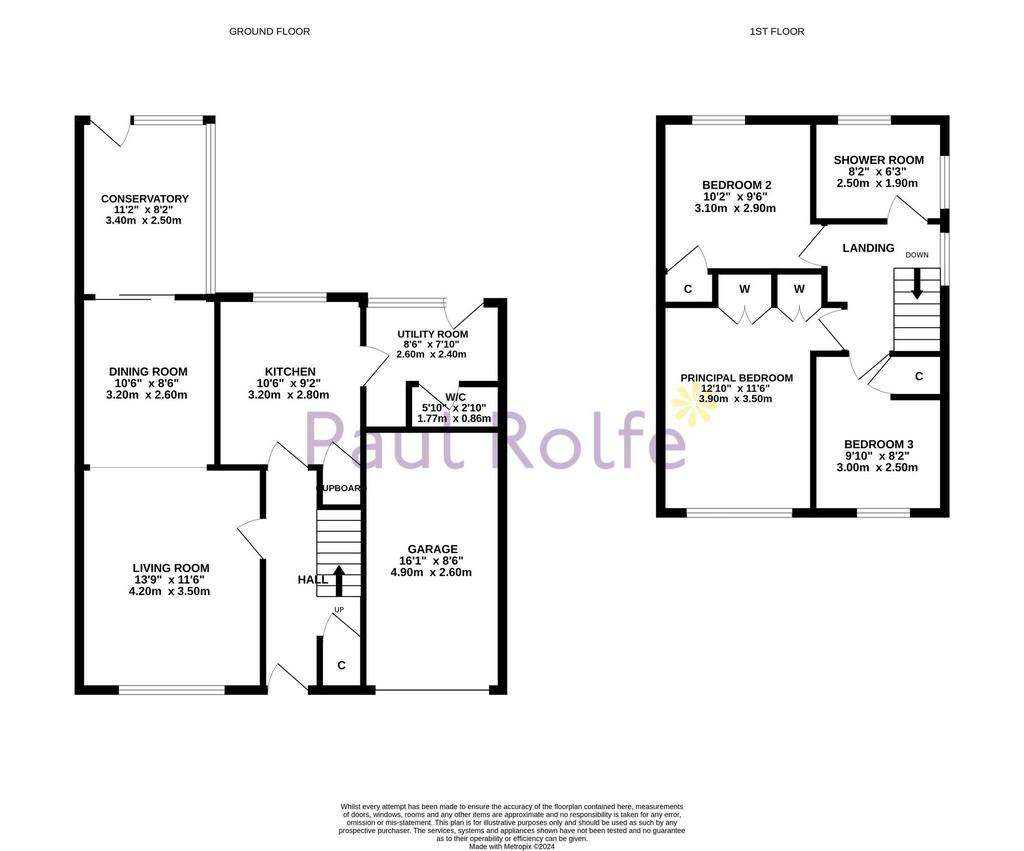
Property photos

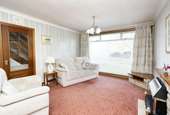
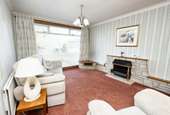
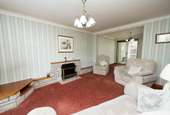
+18
Property description
A perfect family home with so much to offer, No. 2 Belsyde Court is a well-presented three-bedroom semi-detached house, with all the amenable advantages of its quiet and leafy cul-de-sac setting, plus a hugely generous south facing garden.
Finer Details:
- Spacious 3 Bedroom Semi Detached House in Belsyde Court
- Professionally Extended
- Situated in a Highly Sought After Linlithgow Locale
- Built in the 1970s, 93sqm or 1,001sqft
- Positioned on a Generous Corner Garden Plot offering Excellent Potential for a Wraparound Extension*
- Monoblock Driveway with Parking Space for 2 or 3 Cars
- Single Garage with an Automatic Roller Shutter
- Hugely Generous South Facing Back Garden Largely Laid to Lawn with a Sunshine Patio and a Greenhouse
- Neat and Tidy Front Garden
- Brand New Fully Tiled Shower Room Installed in 2024
- Bright, Airy and Spacious Accommodation over 2 Floors
- Entrance Hallway
- Generous Light-Filled Open Plan Living/Dining Room – Ideal Space for Entertaining!
- Large Conservatory
- Well Equipped Kitchen with Integrated Appliances and a Large Pantry
- Ground Floor W/C
- Large Utility Room
- 3 Well Proportioned Bedrooms all with Built-In Storage Space
- 2 Large Storage Cupboards
- The Ultimate Home for the Growing Family
- Great Opportunity to Add Value
Good to Know:
- Gas Central Heating and Double Glazing
- New Gas Combi Boiler Installed in 2023
- New Garage Roof (2023)
- Floored Loft with a Pull Down Ladder
- 20 Minute Drive to Edinburgh Airport
- 5/10 Minute Walk to Linlithgow Bridge Primary School, Sainsburys, Pure Gym and a New M&S Food Hall
- Linlithgow Bridge Primary School Catchment
- Linlithgow Academy Catchment (Top 10 Secondary School - The Times Scotland High School League Table 2024)
The Property:
Tucked away off the main road, in this ever desirable Linlithgow locale, excellent kerb appeal and a leafy front garden indicates your arrival at the driveway to number 2 Belsyde Court.
Neatly positioned in this quiet residential pocket, the property is within easy walking distance of excellent local schooling, shops and the Xcite Leisure Centre.
Well-built, and professionally extended, this semi-detached home is very adaptable and would ideally suit any young growing family, with it’s bright, airy, and free flowing open plan living space.
Walk through the front door into the entrance hallway which has a large storage cupboard, where there is more than enough space for hanging coats and school bags.
Follow the flow through the bright and airy living/dining room is a wonderful open plan living space, ideal for use as the day-to-day hub of the home. From the dining room, sliding door provide access to the large conservatory which has a central heating, and can be used throughout the year.
The well-equipped and spacious kitchen, this quality kitchen offers a generous amount of storage, integrated appliances, and plentiful worktop space. A door leads through to the utility room and W/C.
The first floor of this well-maintained property is home to three well-proportioned bedrooms with built-in storage space, and a brand new stylish and contemporary shower room of the highest quality.
The Garden:
Generous and fully enclosed, this fabulous south facing back garden offers an all-encompassing outdoor living space with areas laid to lawn, plants, shrubs and there is a patio perfect for soaking up the sun.
The Agent:
This property was brought to the market by Chris Platt of Paul Rolfe Linlithgow and he would be more than happy to discuss any aspect of this brilliant family home, please call the Linlithgow office to arrange a call back.
To book a viewing please call our Linlithgow office.
Early viewing is highly recommended and strictly by appointment only. Interested parties should submit a formal note of interest through their solicitor at the earliest opportunity.
Please contact the selling agent for items, fixtures and fittings included in the sale.
The floorplan, description and brochure are intended as a guide only. All prospective buyers are recommended to carry out due diligence before proceeding to make an offer.
*Subject to planning permission being obtained.
EPC Rating: C
Finer Details:
- Spacious 3 Bedroom Semi Detached House in Belsyde Court
- Professionally Extended
- Situated in a Highly Sought After Linlithgow Locale
- Built in the 1970s, 93sqm or 1,001sqft
- Positioned on a Generous Corner Garden Plot offering Excellent Potential for a Wraparound Extension*
- Monoblock Driveway with Parking Space for 2 or 3 Cars
- Single Garage with an Automatic Roller Shutter
- Hugely Generous South Facing Back Garden Largely Laid to Lawn with a Sunshine Patio and a Greenhouse
- Neat and Tidy Front Garden
- Brand New Fully Tiled Shower Room Installed in 2024
- Bright, Airy and Spacious Accommodation over 2 Floors
- Entrance Hallway
- Generous Light-Filled Open Plan Living/Dining Room – Ideal Space for Entertaining!
- Large Conservatory
- Well Equipped Kitchen with Integrated Appliances and a Large Pantry
- Ground Floor W/C
- Large Utility Room
- 3 Well Proportioned Bedrooms all with Built-In Storage Space
- 2 Large Storage Cupboards
- The Ultimate Home for the Growing Family
- Great Opportunity to Add Value
Good to Know:
- Gas Central Heating and Double Glazing
- New Gas Combi Boiler Installed in 2023
- New Garage Roof (2023)
- Floored Loft with a Pull Down Ladder
- 20 Minute Drive to Edinburgh Airport
- 5/10 Minute Walk to Linlithgow Bridge Primary School, Sainsburys, Pure Gym and a New M&S Food Hall
- Linlithgow Bridge Primary School Catchment
- Linlithgow Academy Catchment (Top 10 Secondary School - The Times Scotland High School League Table 2024)
The Property:
Tucked away off the main road, in this ever desirable Linlithgow locale, excellent kerb appeal and a leafy front garden indicates your arrival at the driveway to number 2 Belsyde Court.
Neatly positioned in this quiet residential pocket, the property is within easy walking distance of excellent local schooling, shops and the Xcite Leisure Centre.
Well-built, and professionally extended, this semi-detached home is very adaptable and would ideally suit any young growing family, with it’s bright, airy, and free flowing open plan living space.
Walk through the front door into the entrance hallway which has a large storage cupboard, where there is more than enough space for hanging coats and school bags.
Follow the flow through the bright and airy living/dining room is a wonderful open plan living space, ideal for use as the day-to-day hub of the home. From the dining room, sliding door provide access to the large conservatory which has a central heating, and can be used throughout the year.
The well-equipped and spacious kitchen, this quality kitchen offers a generous amount of storage, integrated appliances, and plentiful worktop space. A door leads through to the utility room and W/C.
The first floor of this well-maintained property is home to three well-proportioned bedrooms with built-in storage space, and a brand new stylish and contemporary shower room of the highest quality.
The Garden:
Generous and fully enclosed, this fabulous south facing back garden offers an all-encompassing outdoor living space with areas laid to lawn, plants, shrubs and there is a patio perfect for soaking up the sun.
The Agent:
This property was brought to the market by Chris Platt of Paul Rolfe Linlithgow and he would be more than happy to discuss any aspect of this brilliant family home, please call the Linlithgow office to arrange a call back.
To book a viewing please call our Linlithgow office.
Early viewing is highly recommended and strictly by appointment only. Interested parties should submit a formal note of interest through their solicitor at the earliest opportunity.
Please contact the selling agent for items, fixtures and fittings included in the sale.
The floorplan, description and brochure are intended as a guide only. All prospective buyers are recommended to carry out due diligence before proceeding to make an offer.
*Subject to planning permission being obtained.
EPC Rating: C
Interested in this property?
Council tax
First listed
Last weekEnergy Performance Certificate
Linlithgow Bridge, Linlithgow EH49
Marketed by
Paul Rolfe Estates - Linlithgow 4 The Vennel Linlithgow, West Lothian EH49 7EXPlacebuzz mortgage repayment calculator
Monthly repayment
The Est. Mortgage is for a 25 years repayment mortgage based on a 10% deposit and a 5.5% annual interest. It is only intended as a guide. Make sure you obtain accurate figures from your lender before committing to any mortgage. Your home may be repossessed if you do not keep up repayments on a mortgage.
Linlithgow Bridge, Linlithgow EH49 - Streetview
DISCLAIMER: Property descriptions and related information displayed on this page are marketing materials provided by Paul Rolfe Estates - Linlithgow. Placebuzz does not warrant or accept any responsibility for the accuracy or completeness of the property descriptions or related information provided here and they do not constitute property particulars. Please contact Paul Rolfe Estates - Linlithgow for full details and further information.





