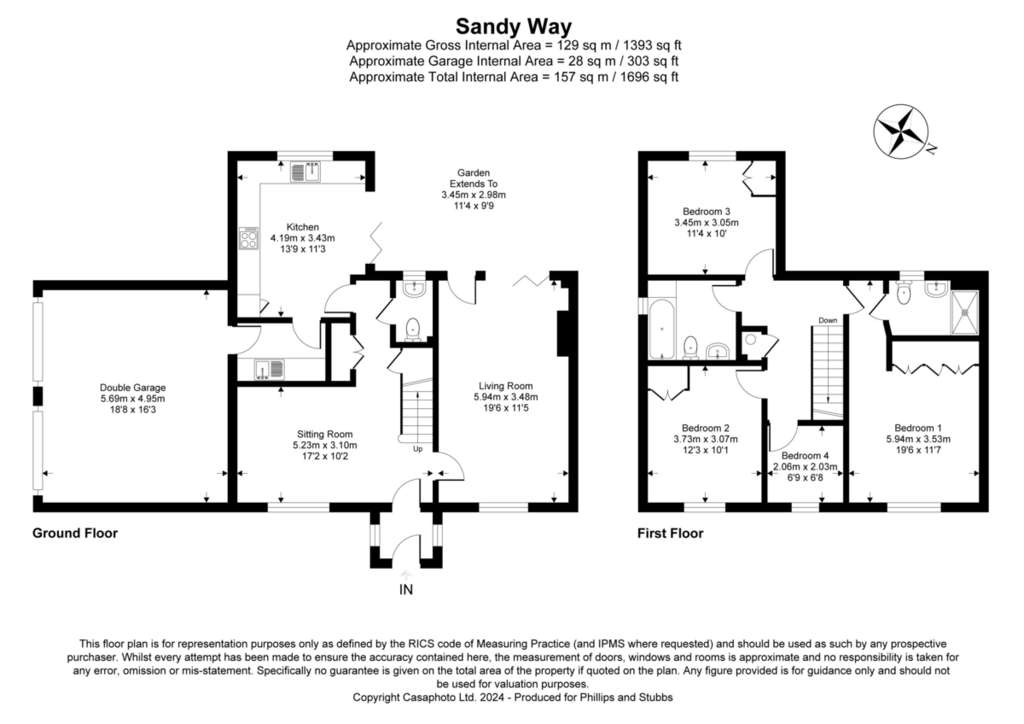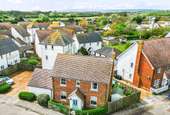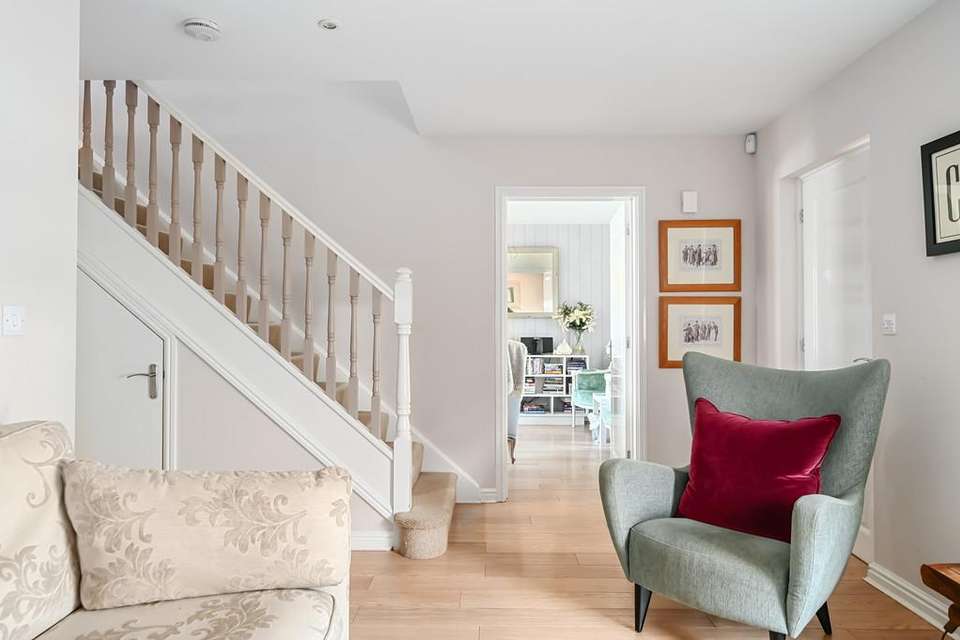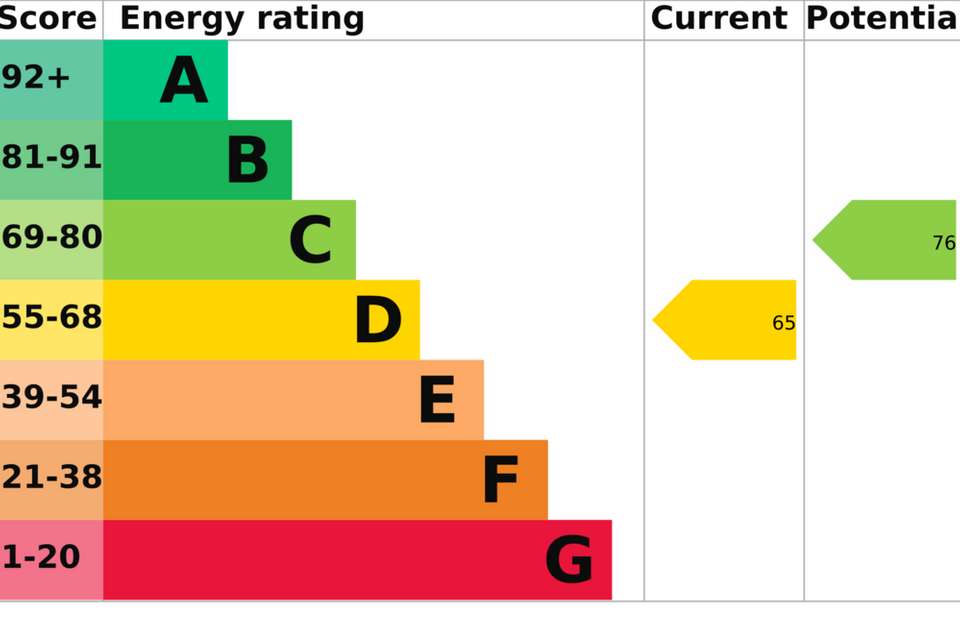4 bedroom detached house for sale
Camber, East Sussex TN31 7SWdetached house
bedrooms

Property photos




+8
Property description
ROOMS Entrance porch, Sitting room, Living room, Kitchen/breakfast room, Utility, Cloakroom, First floor landing, Bedroom 1 with en suite shower room, 3 further bedrooms, Family bathroom, Double glazing, LPG heating, EPC rating D, Double garage, South west facing garden and terrace to rear
LOCATION The property is located on an island site within the popular residential Whitesand development in the coastal village just a few hundred yards from Camber Sands where a variety of activities can be enjoyed including kite surfing, land yachting & horse riding. Water sports are taught at Rye Water Sports Lake (1 mile). Nearby road links provide access to the M20 (junction 10) Ashford which provides further links by both road and rail to London (high speed link from Ashford to London St. Pancras in 37 minutes). Camber village offers a range of facilities for day to day needs as well as pubs and restaurants. The nearby Ancient Town and Cinque Port of Rye affords a wider range of amenities together with a railway station offering a service from Eastbourne into Ashford, with high speed connections for London and the Continent. Rye Citadel is famed for its historical associations cobbled streets and architecture with St Mary's Church and the popular, Mermaid Inn. Other activities and facilities in the area include Rye Golf Club (situated in Camber) as well as Lydd Airport providing aircraft links to Le Touquet.
DESCRIPTION Comprising a modern detached house, originally the show home with high specification, designed for low maintenance living making an ideal second home and currently run as a successful holiday let, income details available by request. Also for further information on the potential long term letting income as well as outgoings please contact the Rye office[use Contact Agent Button]. The property now benefits from recent improvements to be compliant with new holiday letting regulations.
GROUND FLOOR Front door into the entrance porch with inner door into the sitting room with stairs to the first floor with cupboard under. Additional built in double cupboard. Living room with open fire, bi-folding doors out to the garden. Kitchen/breakfast room fitted with a good range of base and wall mounted units with wooden work surfaces incorporating a 4 ring electric hob with oven under and extractor fan over. Integrated appliances include a dishwasher, fridge and freezer. Tiled floor and bi-folding doors out to the garden. Utility room has a worksurface with sink and space under for a washing machine and tumble drier. Inner door through to the double garage. Cloakroom comprising wc and wash hand basin.
FIRST FLOOR First floor landing with built in airing cupboard. Bedroom 1 with a range of built in wardrobes. En suite shower room comprising a shower cubicle, wc and wash hand basin. Bedroom 2 built in wardrobe, window to the front. Bedroom 3 built in wardrobe, window to the rear. Bedroom 4 window to the front. Family bathroom comprising panelled bath with shower over and glass side screen, wc and wash hand basin.
OUTSIDE Outside: There is a double garage with twin up and over doors, light and power connected, currently used a games room. The fenced south west facing rear garden is designed for low maintenance with shingle and a raised wooden decked seating area.
SERVICES Local Authority: Rother District Council.
Service Charge - Grange Property Management on behalf of the Whitesands Estate £43.29 per calendar month (£519.48 annually).
Mains electricity and water. LPG heating. Mains drainage.
Predicted mobile phone coverage: EE, Vodafone, Three and 02
Broadband speed: Ultrafast 1000Mbps available. Source Ofcom
Flood risk summary: Very low risk. Source GOV.UK
LOCATION The property is located on an island site within the popular residential Whitesand development in the coastal village just a few hundred yards from Camber Sands where a variety of activities can be enjoyed including kite surfing, land yachting & horse riding. Water sports are taught at Rye Water Sports Lake (1 mile). Nearby road links provide access to the M20 (junction 10) Ashford which provides further links by both road and rail to London (high speed link from Ashford to London St. Pancras in 37 minutes). Camber village offers a range of facilities for day to day needs as well as pubs and restaurants. The nearby Ancient Town and Cinque Port of Rye affords a wider range of amenities together with a railway station offering a service from Eastbourne into Ashford, with high speed connections for London and the Continent. Rye Citadel is famed for its historical associations cobbled streets and architecture with St Mary's Church and the popular, Mermaid Inn. Other activities and facilities in the area include Rye Golf Club (situated in Camber) as well as Lydd Airport providing aircraft links to Le Touquet.
DESCRIPTION Comprising a modern detached house, originally the show home with high specification, designed for low maintenance living making an ideal second home and currently run as a successful holiday let, income details available by request. Also for further information on the potential long term letting income as well as outgoings please contact the Rye office[use Contact Agent Button]. The property now benefits from recent improvements to be compliant with new holiday letting regulations.
GROUND FLOOR Front door into the entrance porch with inner door into the sitting room with stairs to the first floor with cupboard under. Additional built in double cupboard. Living room with open fire, bi-folding doors out to the garden. Kitchen/breakfast room fitted with a good range of base and wall mounted units with wooden work surfaces incorporating a 4 ring electric hob with oven under and extractor fan over. Integrated appliances include a dishwasher, fridge and freezer. Tiled floor and bi-folding doors out to the garden. Utility room has a worksurface with sink and space under for a washing machine and tumble drier. Inner door through to the double garage. Cloakroom comprising wc and wash hand basin.
FIRST FLOOR First floor landing with built in airing cupboard. Bedroom 1 with a range of built in wardrobes. En suite shower room comprising a shower cubicle, wc and wash hand basin. Bedroom 2 built in wardrobe, window to the front. Bedroom 3 built in wardrobe, window to the rear. Bedroom 4 window to the front. Family bathroom comprising panelled bath with shower over and glass side screen, wc and wash hand basin.
OUTSIDE Outside: There is a double garage with twin up and over doors, light and power connected, currently used a games room. The fenced south west facing rear garden is designed for low maintenance with shingle and a raised wooden decked seating area.
SERVICES Local Authority: Rother District Council.
Service Charge - Grange Property Management on behalf of the Whitesands Estate £43.29 per calendar month (£519.48 annually).
Mains electricity and water. LPG heating. Mains drainage.
Predicted mobile phone coverage: EE, Vodafone, Three and 02
Broadband speed: Ultrafast 1000Mbps available. Source Ofcom
Flood risk summary: Very low risk. Source GOV.UK
Interested in this property?
Council tax
First listed
Over a month agoEnergy Performance Certificate
Camber, East Sussex TN31 7SW
Marketed by
Phillips & Stubbs - Rye 47-49 Cinque Ports Street Rye TN31 7ANPlacebuzz mortgage repayment calculator
Monthly repayment
The Est. Mortgage is for a 25 years repayment mortgage based on a 10% deposit and a 5.5% annual interest. It is only intended as a guide. Make sure you obtain accurate figures from your lender before committing to any mortgage. Your home may be repossessed if you do not keep up repayments on a mortgage.
Camber, East Sussex TN31 7SW - Streetview
DISCLAIMER: Property descriptions and related information displayed on this page are marketing materials provided by Phillips & Stubbs - Rye. Placebuzz does not warrant or accept any responsibility for the accuracy or completeness of the property descriptions or related information provided here and they do not constitute property particulars. Please contact Phillips & Stubbs - Rye for full details and further information.













