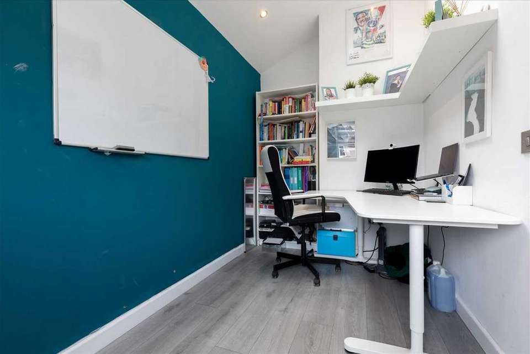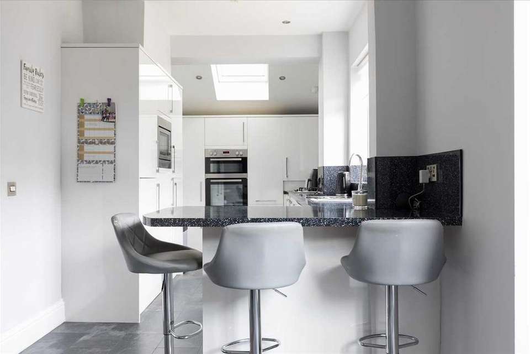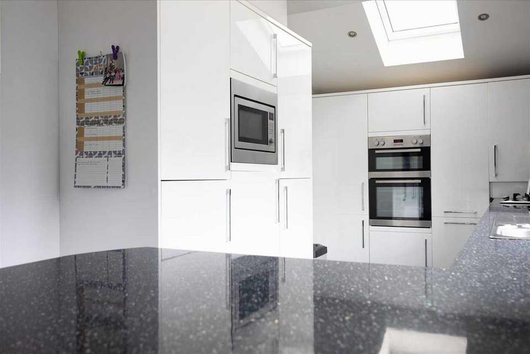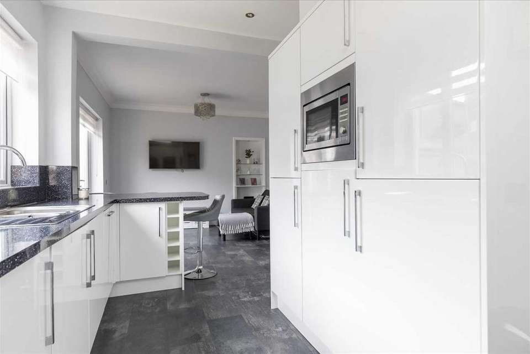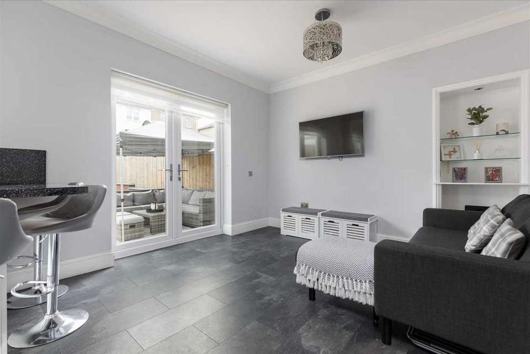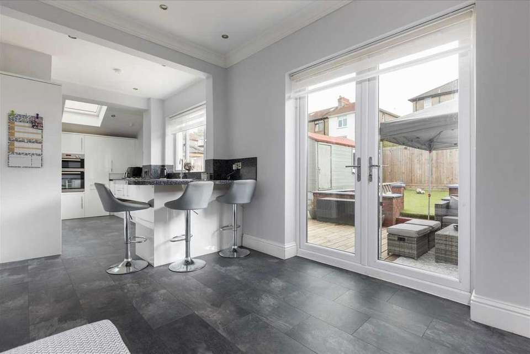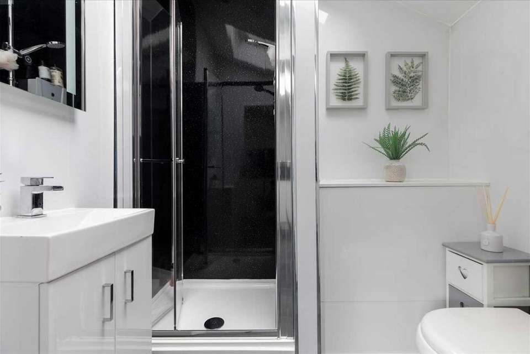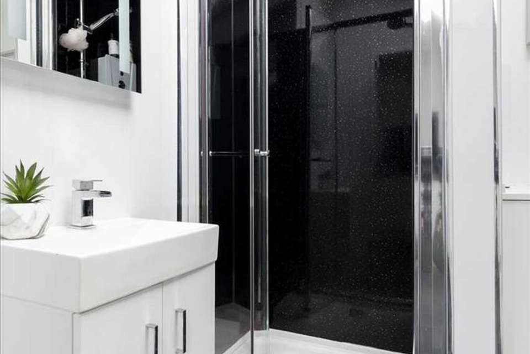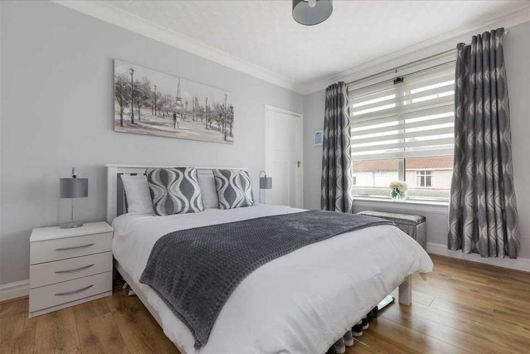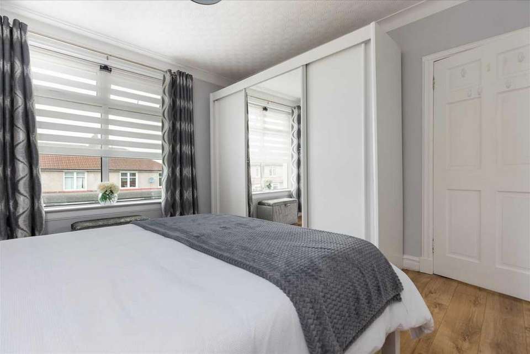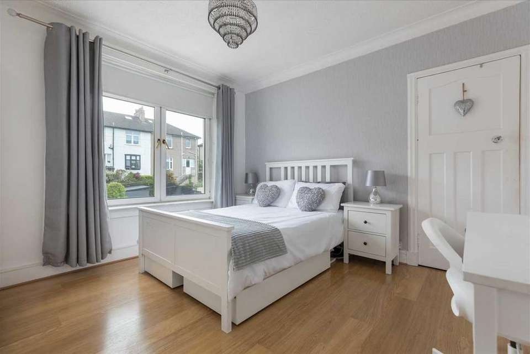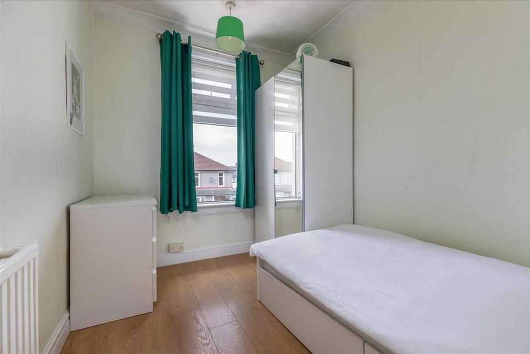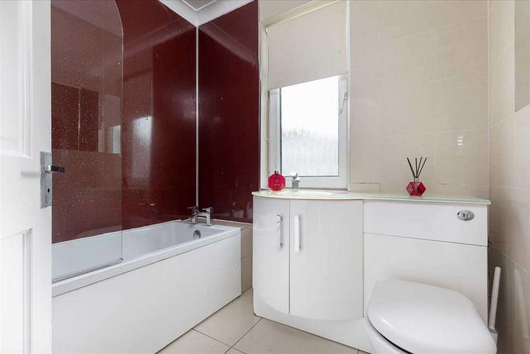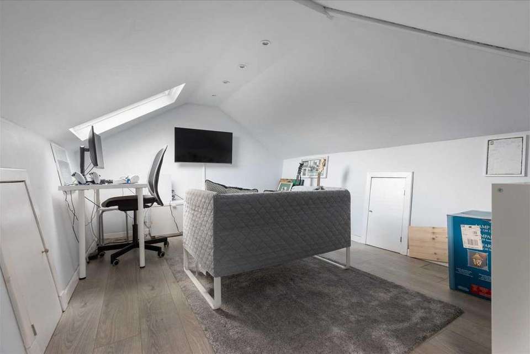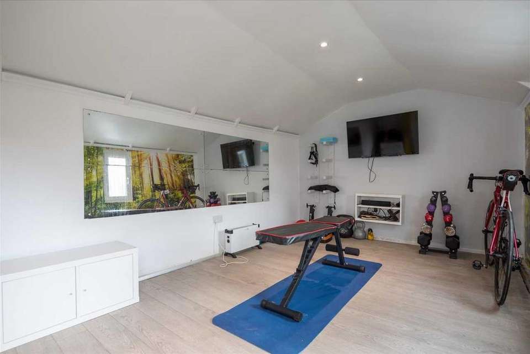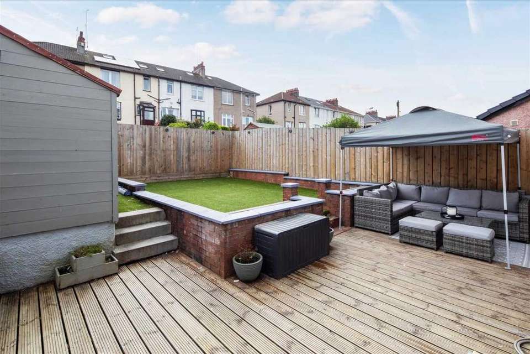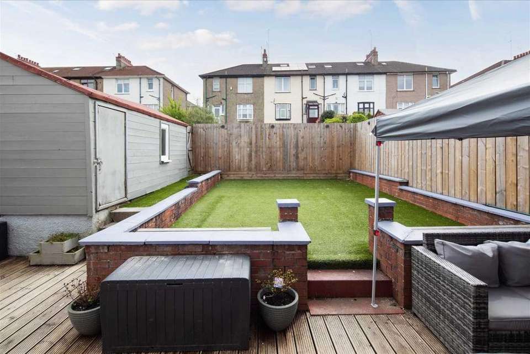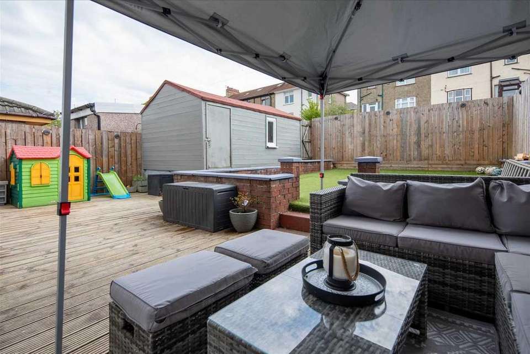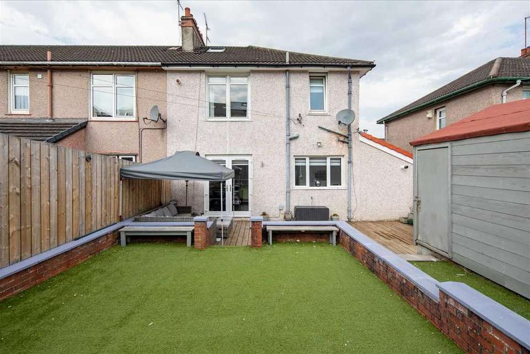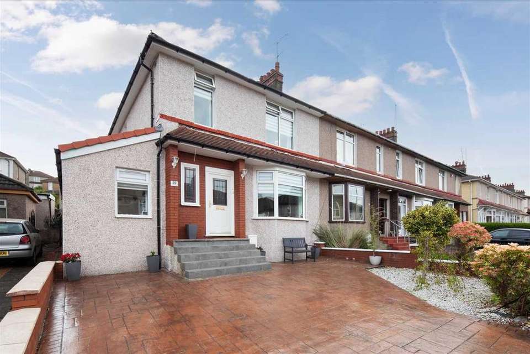3 bedroom end of terrace house for sale
Kings Park, Glasgow G44terraced house
bedrooms
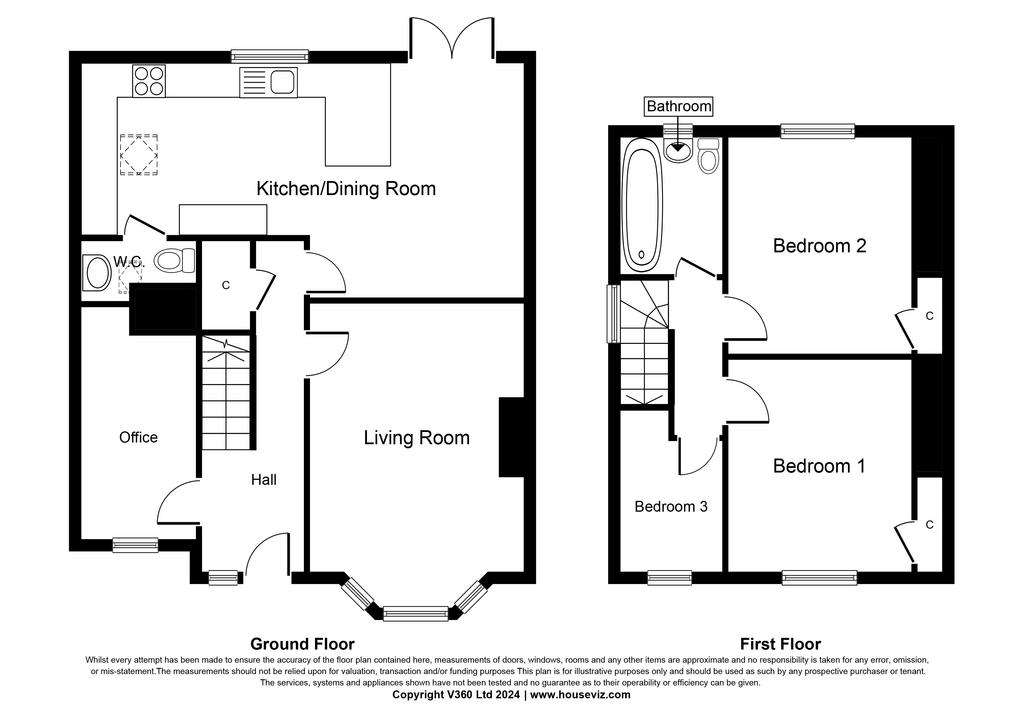
Property photos

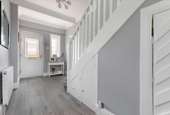
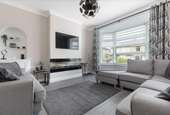
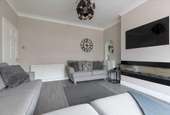
+20
Property description
* CLOSING MONDAY 20TH @ MIDDAY * Presenting to the market this stunning, 3 bed, extended End Terraced Villa which is brought to the market in immaculate condition. Likely to appeal to all discerning viewers but in particular young couples or those with young families. Early inspection highly recommended.
Description
Situated within a quiet residential street within the most sought after Kings Park area, South of Glasgow City Centre this lovely property comprises spacious and stylish accommodation throughout and has been thoughtfully extended and designed in recent times to form office / study to side and stunning dining/ family kitchen to rear which is ideal for modern day living, family gatherings and entertaining.
Accommodation
Accommodation comprises; welcoming entrance hallway with all lower apartments off and also features 2 under stairs storage cupboards. Overlooking the front of the property is the beautiful bay window lounge with media wall and recessed alcove.
The extension to the side of the property provides a wonderfully flexible room which is currently being used as an office but could also be used as study or small studio and has plenty natural light via front facing window and from Velux window also. The dining/family kitchen is contemporary in style and is a superb area for relaxation and entertaining and comprises a full range of wall and base units, complimenting work tops, integrated appliances, lovely sitting/lounge area and ample room for dining table and chairs and further appliances. Velux window allows extra natural light and French doors lead directly to rear gardens. There is also a stunning shower room off the kitchen comprising walk in shower, low level wc ,sink with vanity and heated towel rail.
Upstairs are 3 beautifully decorated bedrooms, 2 of which are large doubles and have good sized storage cupboards. Completing the accommodation is the modern family bathroom comprising 3 piece suite, shower over bath, sink and wc encased in vanity units and heated towel rail. Completing the accommodation is the good sized attic which has been floored, decorated and features Velux window and accessed by way of Ramsay ladder, gas central heating and double glazing emanating from Combi Boiler.
Externally the garage has been converted into a Summer House with power supply. This is an ideal addition to this already wonderful family home and creates a superb space for those working from home as an office, gym, entertaining area and/or a quiet space for relaxation. This could also be used (subject to local consents) as a salon or alternative business. There are fabulous and private gardens to the rear with good sized decked area with ample room for table and chairs and an additional area laid with artificial lawn for easy maintenance. To the front is a paved driveway which can accommodate 2 cars and an area well stocked with shrubs.
Kings Park area is located within close proximity to Glasgow City Centre and has its own railway station with regular services into City Centre. There are also excellent bus routes locally along with the motorway network for the commuter. Amenities include local shops for day to day requirements with more extensive shopping on Rutherglen Main St and in Burnside where one will find a good range of eateries, bars, cafes and supermarkets. The area is also well served with renowned schooling at both primary and secondary levels
ENERGY PERFORMANCE RATING BAND D
COUNCIL TAX BAND - E
Proof and source of Funds/Anti Money Laundering
Under the HMRC Anti Money Laundering legislation, all offers to purchase a property on a cash basis or subject to mortgage require evidence of source of funds. This may include evidence of bank statements/funding source, mortgage or confirmation from a solicitor the purchaser has the funds to conclude the transaction.
All individuals involved in the transaction are required to produce proof of identity and proof of address. This is acceptable either as original or Certified documents.
Hallway 5.35m (17' 7")
Lounge 4.75m (15' 7")(into bay) x 3.95m (13' 0")
Office/Study 3.40m (11' 2") x 1.95m (6' 5")
Kitchen 4.35m (14' 3") x 2.40m (7' 10")
Family/Dining 3.95m (13' 0") x 3.60m (11' 10")
Downstairs Shower Room 1.95m (6' 5") x 1.25m (4' 1")
Bedroom 1 3.95m (13' 0") x 3.55m (11' 8")
Bedroom 2 3.70m (12' 2") x 3.55m (11' 8")
Bedroom 3 3.08m (10' 1") x 2.27m (7' 5")
Family Bathroom 1.85m (6' 1") x 2.25m (7' 5")
Description
Situated within a quiet residential street within the most sought after Kings Park area, South of Glasgow City Centre this lovely property comprises spacious and stylish accommodation throughout and has been thoughtfully extended and designed in recent times to form office / study to side and stunning dining/ family kitchen to rear which is ideal for modern day living, family gatherings and entertaining.
Accommodation
Accommodation comprises; welcoming entrance hallway with all lower apartments off and also features 2 under stairs storage cupboards. Overlooking the front of the property is the beautiful bay window lounge with media wall and recessed alcove.
The extension to the side of the property provides a wonderfully flexible room which is currently being used as an office but could also be used as study or small studio and has plenty natural light via front facing window and from Velux window also. The dining/family kitchen is contemporary in style and is a superb area for relaxation and entertaining and comprises a full range of wall and base units, complimenting work tops, integrated appliances, lovely sitting/lounge area and ample room for dining table and chairs and further appliances. Velux window allows extra natural light and French doors lead directly to rear gardens. There is also a stunning shower room off the kitchen comprising walk in shower, low level wc ,sink with vanity and heated towel rail.
Upstairs are 3 beautifully decorated bedrooms, 2 of which are large doubles and have good sized storage cupboards. Completing the accommodation is the modern family bathroom comprising 3 piece suite, shower over bath, sink and wc encased in vanity units and heated towel rail. Completing the accommodation is the good sized attic which has been floored, decorated and features Velux window and accessed by way of Ramsay ladder, gas central heating and double glazing emanating from Combi Boiler.
Externally the garage has been converted into a Summer House with power supply. This is an ideal addition to this already wonderful family home and creates a superb space for those working from home as an office, gym, entertaining area and/or a quiet space for relaxation. This could also be used (subject to local consents) as a salon or alternative business. There are fabulous and private gardens to the rear with good sized decked area with ample room for table and chairs and an additional area laid with artificial lawn for easy maintenance. To the front is a paved driveway which can accommodate 2 cars and an area well stocked with shrubs.
Kings Park area is located within close proximity to Glasgow City Centre and has its own railway station with regular services into City Centre. There are also excellent bus routes locally along with the motorway network for the commuter. Amenities include local shops for day to day requirements with more extensive shopping on Rutherglen Main St and in Burnside where one will find a good range of eateries, bars, cafes and supermarkets. The area is also well served with renowned schooling at both primary and secondary levels
ENERGY PERFORMANCE RATING BAND D
COUNCIL TAX BAND - E
Proof and source of Funds/Anti Money Laundering
Under the HMRC Anti Money Laundering legislation, all offers to purchase a property on a cash basis or subject to mortgage require evidence of source of funds. This may include evidence of bank statements/funding source, mortgage or confirmation from a solicitor the purchaser has the funds to conclude the transaction.
All individuals involved in the transaction are required to produce proof of identity and proof of address. This is acceptable either as original or Certified documents.
Hallway 5.35m (17' 7")
Lounge 4.75m (15' 7")(into bay) x 3.95m (13' 0")
Office/Study 3.40m (11' 2") x 1.95m (6' 5")
Kitchen 4.35m (14' 3") x 2.40m (7' 10")
Family/Dining 3.95m (13' 0") x 3.60m (11' 10")
Downstairs Shower Room 1.95m (6' 5") x 1.25m (4' 1")
Bedroom 1 3.95m (13' 0") x 3.55m (11' 8")
Bedroom 2 3.70m (12' 2") x 3.55m (11' 8")
Bedroom 3 3.08m (10' 1") x 2.27m (7' 5")
Family Bathroom 1.85m (6' 1") x 2.25m (7' 5")
Council tax
First listed
Last weekKings Park, Glasgow G44
Placebuzz mortgage repayment calculator
Monthly repayment
The Est. Mortgage is for a 25 years repayment mortgage based on a 10% deposit and a 5.5% annual interest. It is only intended as a guide. Make sure you obtain accurate figures from your lender before committing to any mortgage. Your home may be repossessed if you do not keep up repayments on a mortgage.
Kings Park, Glasgow G44 - Streetview
DISCLAIMER: Property descriptions and related information displayed on this page are marketing materials provided by Austin Beck Estate Agents - Burnside. Placebuzz does not warrant or accept any responsibility for the accuracy or completeness of the property descriptions or related information provided here and they do not constitute property particulars. Please contact Austin Beck Estate Agents - Burnside for full details and further information.





