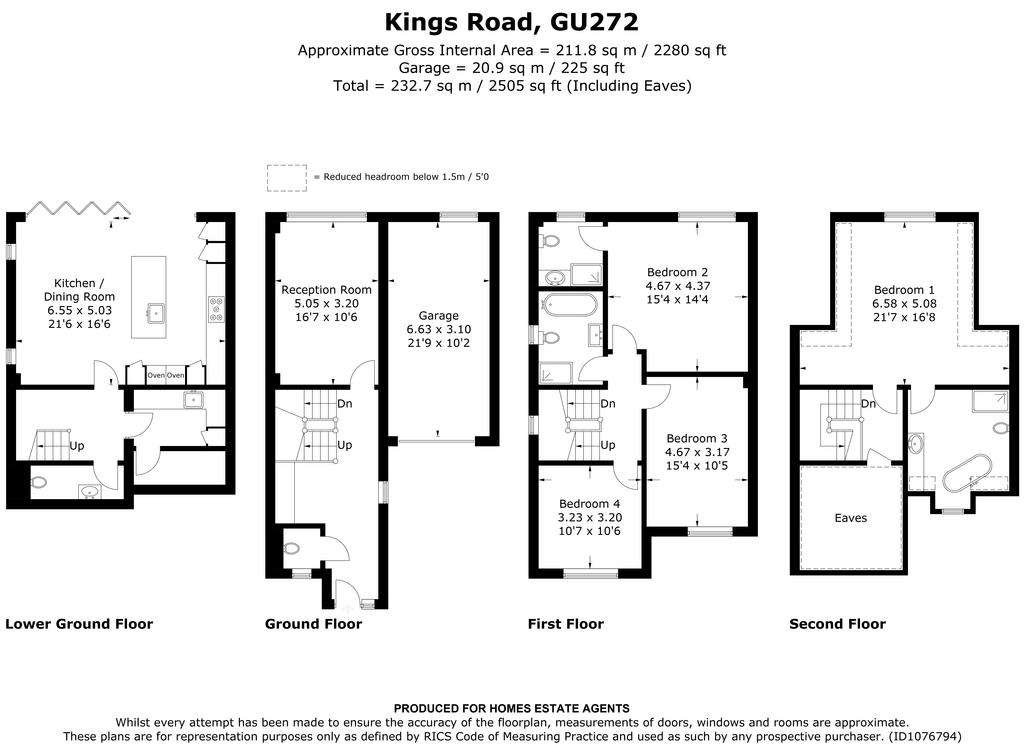4 bedroom detached house for sale
Haslemere, Surreydetached house
bedrooms

Property photos




+14
Property description
A truly exceptional and contemporary four bedroom detached family home which has been meticulously designed with contemporary styling and excellent entertaining space both inside and outside. Both stylish and functional, this Townhouse offers a buyer the rare opportunity to be a stone’s throw away from Haslemere station and also a short walk into the town centre. Built to a high specification, the property has many stand out features such as a fabulous fully fitted kitchen/dining/family room, stunning master bedroom suite and a landscaped garden with a glorious terrace.
This spectacular detached property has accommodation which is set out over four floors. On the ground floor the front doors lead into a spacious and bright entrance hall with a bespoke panelled seating area and cloaks hanging space. The hall leads into a sitting room with feature panelling and views overlooking the rear garden. Also on the ground floor is a cloakroom. An oak staircase leads down to a further cloakroom, fully fitted utility room and a spectacular fully fitted kitchen/dining/family room with full length bifold doors opening out onto the decked terrace. On the first floor is a secondary bedroom suite with an en-suite shower room, a family bathroom and two further bedrooms. On the second floor you have a stylish and spacious principal bedroom with an impressive full length feature window overlooking the rear garden and beyond. This boutique style suite has a large en-suite bathroom with a free standing bath, large shower cubicle and a fitted wash hand basin with vanity unit. All the bathrooms have mirrors with discreet lighting and contemporary tiling.
Garden and grounds
The property is set back from Kings Road with parking to the front for two cars. There is a single integral garage which has a fully electric door and houses an electric car charging point. There is side access which leads into the rear garden which is mainly laid to lawn and fully enclosed by fencing. Steps (with inset lighting) lead from the lawn up to a large decked terrace which wraps around the property and has two large planters and feature outdoor lighting. This terrace flows seamlessly into the kitchen and offers fantastic space for entertaining.
Waverley Borough Council - Tax Band TBC
All Mains Services Connected
Extremely Energy Efficient
This spectacular detached property has accommodation which is set out over four floors. On the ground floor the front doors lead into a spacious and bright entrance hall with a bespoke panelled seating area and cloaks hanging space. The hall leads into a sitting room with feature panelling and views overlooking the rear garden. Also on the ground floor is a cloakroom. An oak staircase leads down to a further cloakroom, fully fitted utility room and a spectacular fully fitted kitchen/dining/family room with full length bifold doors opening out onto the decked terrace. On the first floor is a secondary bedroom suite with an en-suite shower room, a family bathroom and two further bedrooms. On the second floor you have a stylish and spacious principal bedroom with an impressive full length feature window overlooking the rear garden and beyond. This boutique style suite has a large en-suite bathroom with a free standing bath, large shower cubicle and a fitted wash hand basin with vanity unit. All the bathrooms have mirrors with discreet lighting and contemporary tiling.
Garden and grounds
The property is set back from Kings Road with parking to the front for two cars. There is a single integral garage which has a fully electric door and houses an electric car charging point. There is side access which leads into the rear garden which is mainly laid to lawn and fully enclosed by fencing. Steps (with inset lighting) lead from the lawn up to a large decked terrace which wraps around the property and has two large planters and feature outdoor lighting. This terrace flows seamlessly into the kitchen and offers fantastic space for entertaining.
Waverley Borough Council - Tax Band TBC
All Mains Services Connected
Extremely Energy Efficient
Interested in this property?
Council tax
First listed
3 weeks agoHaslemere, Surrey
Marketed by
Homes Estate Agents - Grayshott The Old Pharmacy, Headley Road Grayshott, Hampshire GU26 6LDPlacebuzz mortgage repayment calculator
Monthly repayment
The Est. Mortgage is for a 25 years repayment mortgage based on a 10% deposit and a 5.5% annual interest. It is only intended as a guide. Make sure you obtain accurate figures from your lender before committing to any mortgage. Your home may be repossessed if you do not keep up repayments on a mortgage.
Haslemere, Surrey - Streetview
DISCLAIMER: Property descriptions and related information displayed on this page are marketing materials provided by Homes Estate Agents - Grayshott. Placebuzz does not warrant or accept any responsibility for the accuracy or completeness of the property descriptions or related information provided here and they do not constitute property particulars. Please contact Homes Estate Agents - Grayshott for full details and further information.


















