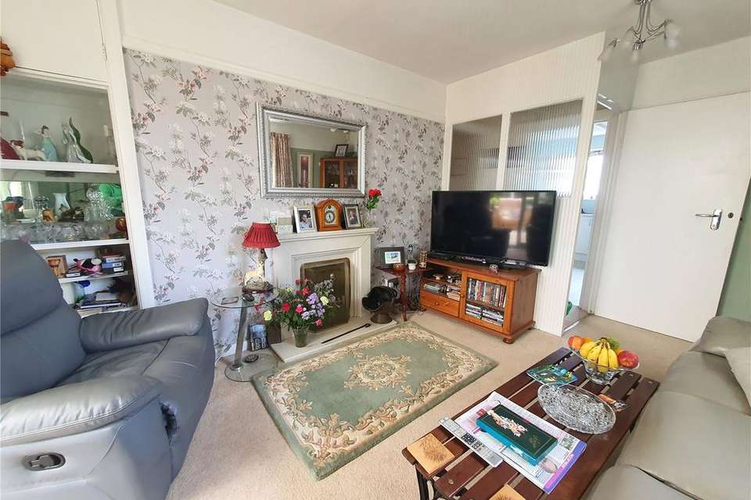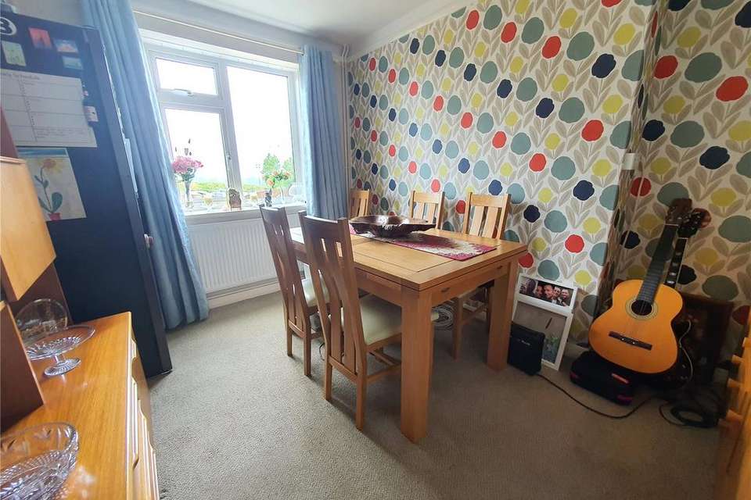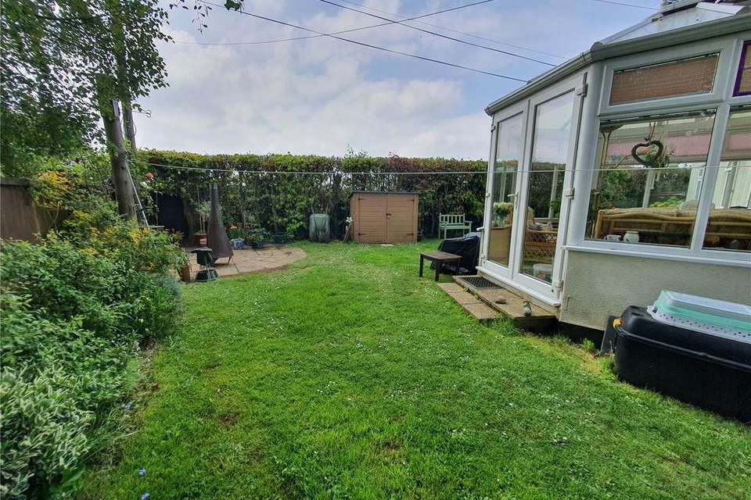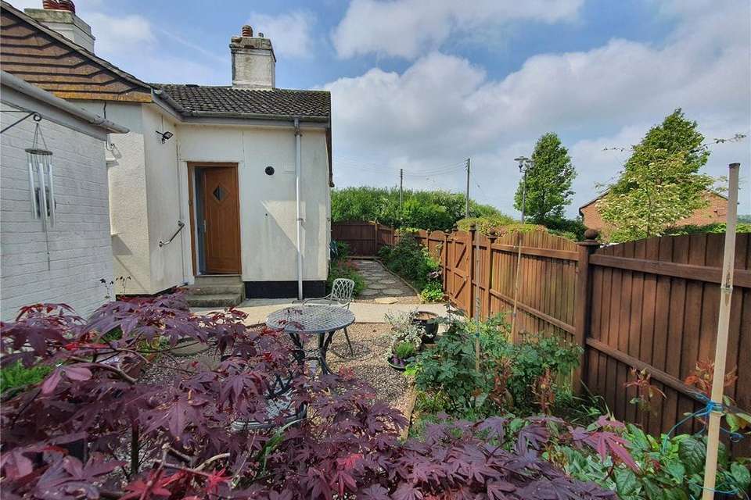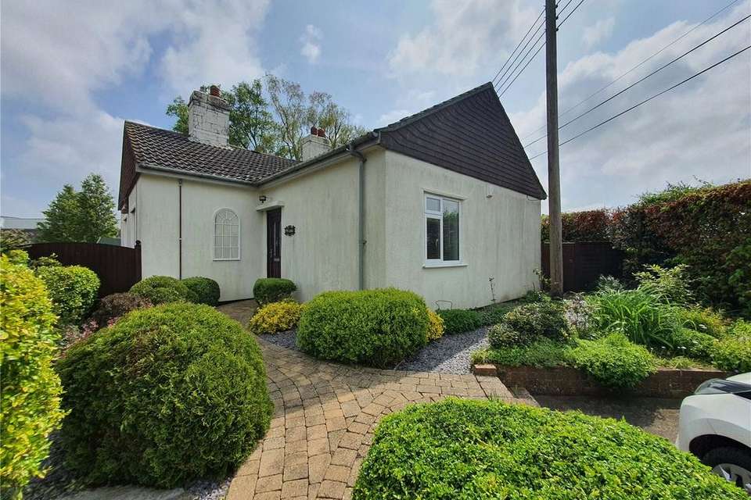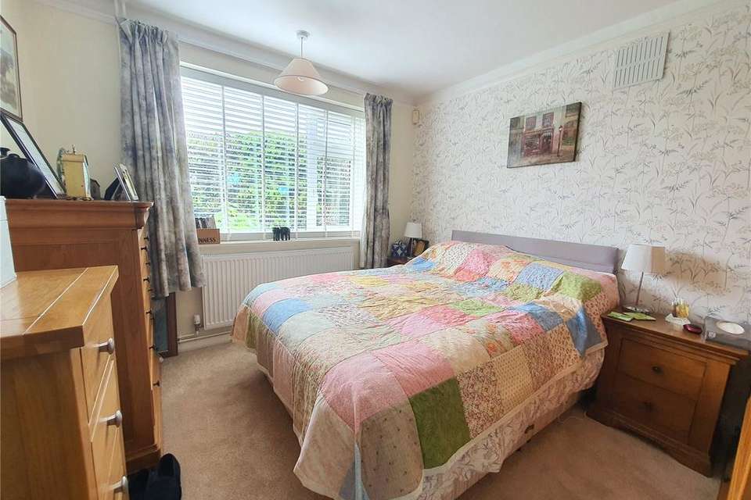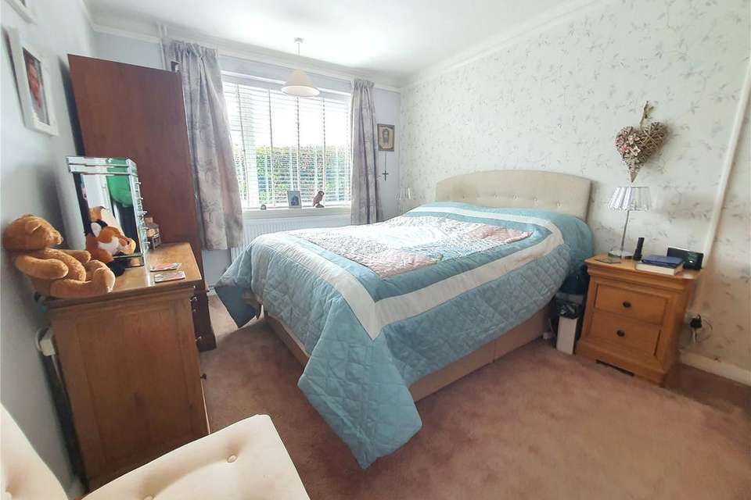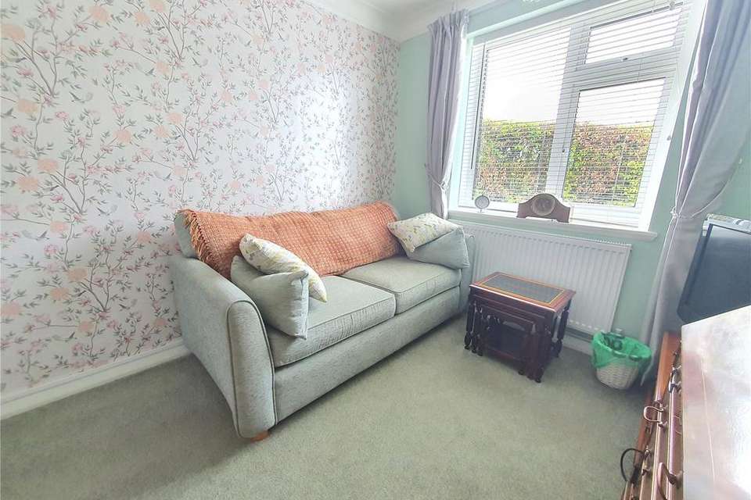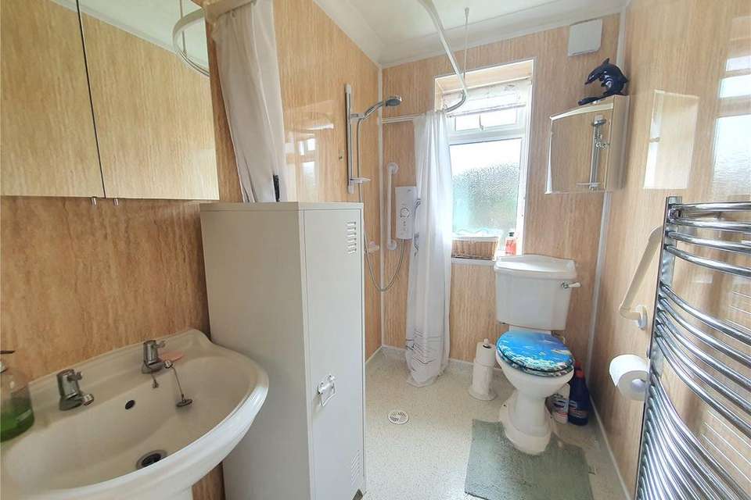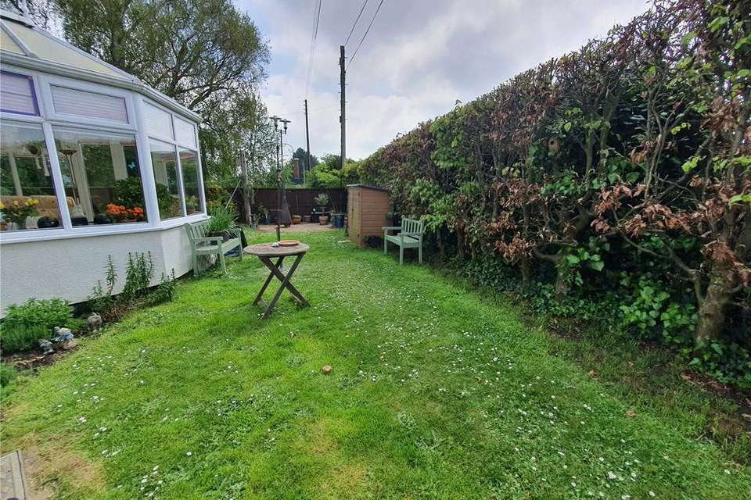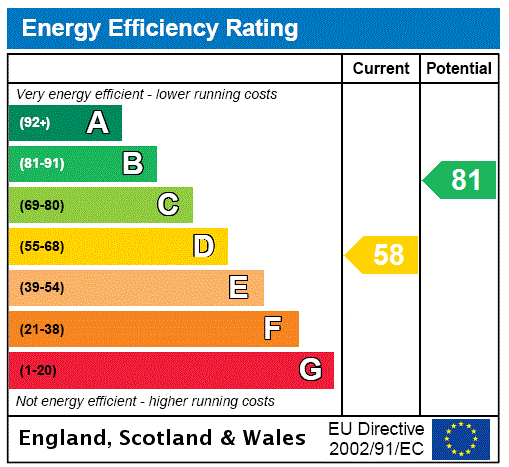3 bedroom bungalow for sale
South Petherton, TA13bungalow
bedrooms
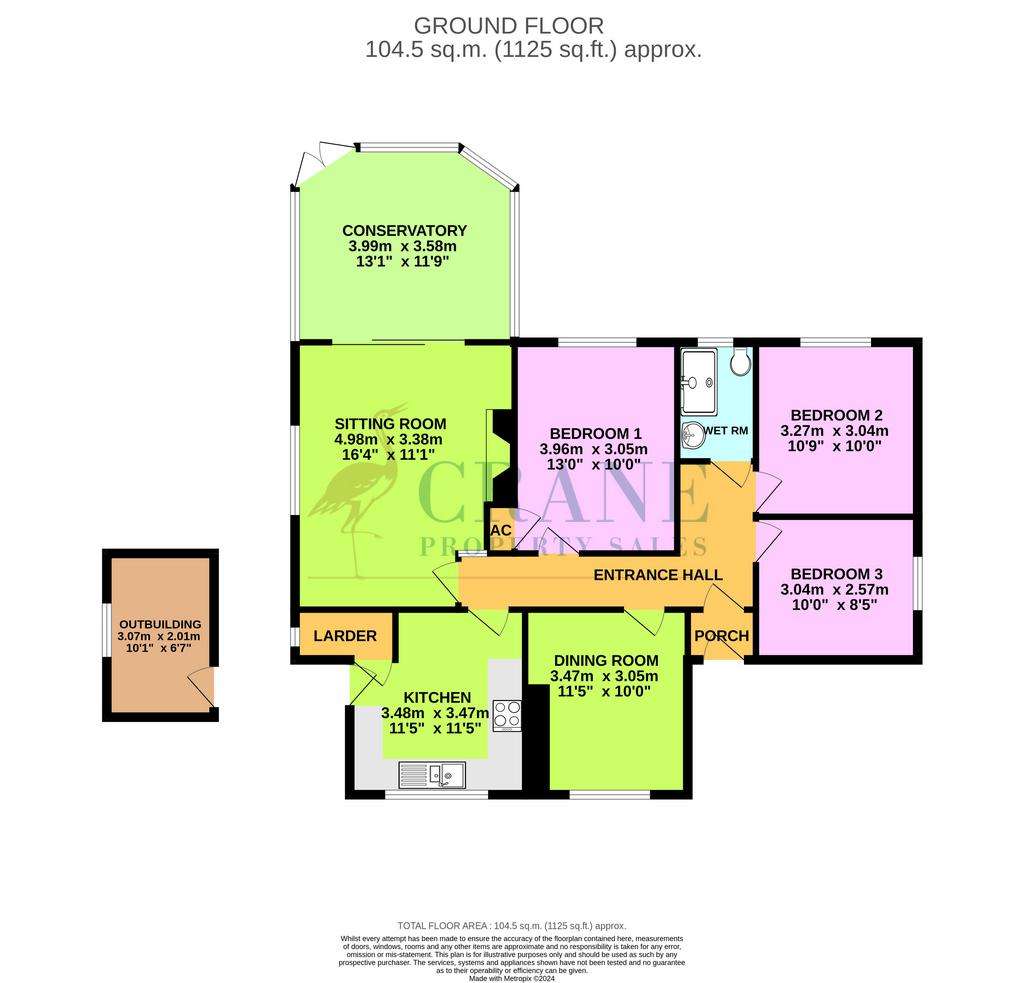
Property photos

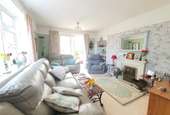


+15
Property description
The Lodge is a deceptively spacious three bedroom bungalow located at the top of Hospital Lane and surrounded by its own gardens and far reaching views towards Kingsbury Episcopi and the Somerset Levels beyond. Having undergone a series of recent improvements to include a new Gas boiler and central heating system, new drains, garden landscaping and new kitchen, the property is now offered for sale and ready for the new owner to merely put their own decorative touch on the property if they wish.
In brief the accommodation provides three double bedrooms, two reception rooms, conservatory, kitchen with walk in larder, wet room, hallway and enclosed porch. Previous to the current occupiers, the bungalow, built in 1938, is of historic interest, original built to house the Matron in charge of South Petherton hospital, it remained in the same ownership until 2021. The property and garden form a lose triangle, with the bungalow is adjacent to Hospital Lane with off road parking for 2 cars, footpath and fields beyond and the hospital. The property benefits from uPVC double glazing throughout.
South Petherton is a beautiful Somerset village set in attractive surrounding countryside yet just half a mile from the A303 road. The village offers a wide range of shopping facilities, two schools, library, pub, churches, hospital, doctor and veterinary surgeries, chemist, tennis and bowling clubs. There are bus services to neighbouring towns and villages. Yeovil is 10 miles, Crewkerne (mainline station to Waterloo) 6 miles, Ilminster 6 miles, the county town of Taunton (M5 Motorway and mainline station to Paddington) 18 miles, and the south coast at Lyme Regis 22 miles.
Accommodation
Part Glazed uPVC front door to enclosed Porch 4'2 x 3'6 with timber and stained-glass interior door leading to Entrance Hall with hatch to loft space.
Sitting Room 16'4 x 11'1 (max) with inset Gas fire, glass shelving to alcove, window to side and sliding patio doors to:
Conservatory 13'1 x 11'9 with tiled floor, fitted blinds, French doors to garden tiled floor.
Dining Room 11'5 x 10'1 with window offering far reaching countryside views
Kitchen 11'5 (max) x 11'5 with a range of modern fitted base, wall and drawer units and worktop over. Stainless steel one and a half bowl sink and drainer, space for tall fridge freezer, electric hob with extractor and electric oven under. Picture window offering far reaching countryside views plus further window. Wall mounted Gas boiler. Door to side patio. Door to walk in larder 6'2 x 3' with window and shelving. Agents Note - the vendor has informed us that plumbing is in place should the new owner wish to convert the larder into a WC/cloakroom.
Bedroom One 13' x 10' with window to rear aspect, door to Airing Cupboard with chrome ladder radiator and shelving.
Bedroom Two 10'9 x 10' with window to rear aspect.
Bedroom Three 10' x 8'5 with window to side aspect.
Wet Room with pedestal washbasin, low level WC, obscure window to rear, wet room style shower with electric shower and curtain/rail, chrome heated towel rail.
Outside to the front of the property is off road parking to two cars and landscaped gardens with pathways and beds with shrubs. Pedestrian gate leads round to the back of the property with lawn, patio seating area, flower beds with established planting. The garden leads further around the side of the property to another seating area and brick built outbuilding 10'1 x 6'7 with electricity (and separate consumer unit), and window. There is also an excellent timber shed 10' x 8' with two windows and electricity. This is currently utilised as a workshop.
Property Information
Flood risk stated as very low risk from all sources
Services – Mains electricity, Gas and water are connected, Gas central heating, and mains drainage
Superfast broadband is available
Mobile phone coverage - Outdoor and indoor coverage is available from four providers
There are no TPOs, covenants or rights of way relating to the property
Viewing strictly through the selling agents -[use Contact Agent Button]
In brief the accommodation provides three double bedrooms, two reception rooms, conservatory, kitchen with walk in larder, wet room, hallway and enclosed porch. Previous to the current occupiers, the bungalow, built in 1938, is of historic interest, original built to house the Matron in charge of South Petherton hospital, it remained in the same ownership until 2021. The property and garden form a lose triangle, with the bungalow is adjacent to Hospital Lane with off road parking for 2 cars, footpath and fields beyond and the hospital. The property benefits from uPVC double glazing throughout.
South Petherton is a beautiful Somerset village set in attractive surrounding countryside yet just half a mile from the A303 road. The village offers a wide range of shopping facilities, two schools, library, pub, churches, hospital, doctor and veterinary surgeries, chemist, tennis and bowling clubs. There are bus services to neighbouring towns and villages. Yeovil is 10 miles, Crewkerne (mainline station to Waterloo) 6 miles, Ilminster 6 miles, the county town of Taunton (M5 Motorway and mainline station to Paddington) 18 miles, and the south coast at Lyme Regis 22 miles.
Accommodation
Part Glazed uPVC front door to enclosed Porch 4'2 x 3'6 with timber and stained-glass interior door leading to Entrance Hall with hatch to loft space.
Sitting Room 16'4 x 11'1 (max) with inset Gas fire, glass shelving to alcove, window to side and sliding patio doors to:
Conservatory 13'1 x 11'9 with tiled floor, fitted blinds, French doors to garden tiled floor.
Dining Room 11'5 x 10'1 with window offering far reaching countryside views
Kitchen 11'5 (max) x 11'5 with a range of modern fitted base, wall and drawer units and worktop over. Stainless steel one and a half bowl sink and drainer, space for tall fridge freezer, electric hob with extractor and electric oven under. Picture window offering far reaching countryside views plus further window. Wall mounted Gas boiler. Door to side patio. Door to walk in larder 6'2 x 3' with window and shelving. Agents Note - the vendor has informed us that plumbing is in place should the new owner wish to convert the larder into a WC/cloakroom.
Bedroom One 13' x 10' with window to rear aspect, door to Airing Cupboard with chrome ladder radiator and shelving.
Bedroom Two 10'9 x 10' with window to rear aspect.
Bedroom Three 10' x 8'5 with window to side aspect.
Wet Room with pedestal washbasin, low level WC, obscure window to rear, wet room style shower with electric shower and curtain/rail, chrome heated towel rail.
Outside to the front of the property is off road parking to two cars and landscaped gardens with pathways and beds with shrubs. Pedestrian gate leads round to the back of the property with lawn, patio seating area, flower beds with established planting. The garden leads further around the side of the property to another seating area and brick built outbuilding 10'1 x 6'7 with electricity (and separate consumer unit), and window. There is also an excellent timber shed 10' x 8' with two windows and electricity. This is currently utilised as a workshop.
Property Information
Flood risk stated as very low risk from all sources
Services – Mains electricity, Gas and water are connected, Gas central heating, and mains drainage
Superfast broadband is available
Mobile phone coverage - Outdoor and indoor coverage is available from four providers
There are no TPOs, covenants or rights of way relating to the property
Viewing strictly through the selling agents -[use Contact Agent Button]
Interested in this property?
Council tax
First listed
Last weekEnergy Performance Certificate
South Petherton, TA13
Marketed by
Crane Property Sales - South Petherton 34 St James St South Petherton, Somerset TA13 5BWPlacebuzz mortgage repayment calculator
Monthly repayment
The Est. Mortgage is for a 25 years repayment mortgage based on a 10% deposit and a 5.5% annual interest. It is only intended as a guide. Make sure you obtain accurate figures from your lender before committing to any mortgage. Your home may be repossessed if you do not keep up repayments on a mortgage.
South Petherton, TA13 - Streetview
DISCLAIMER: Property descriptions and related information displayed on this page are marketing materials provided by Crane Property Sales - South Petherton. Placebuzz does not warrant or accept any responsibility for the accuracy or completeness of the property descriptions or related information provided here and they do not constitute property particulars. Please contact Crane Property Sales - South Petherton for full details and further information.



