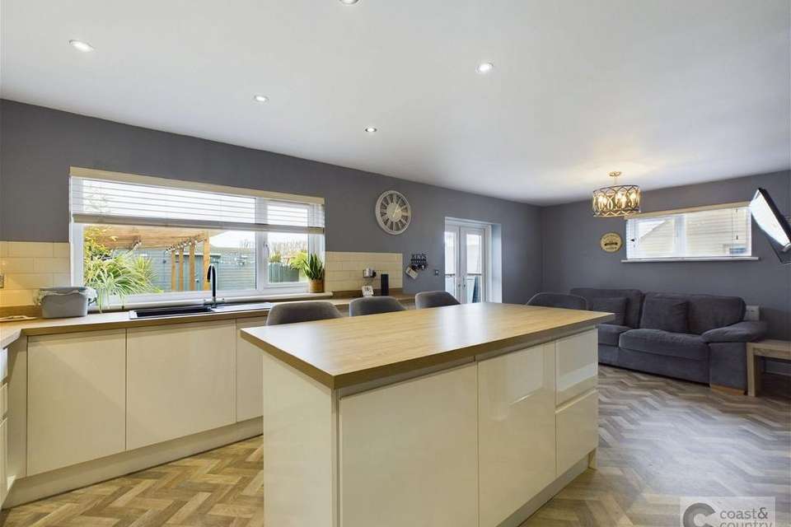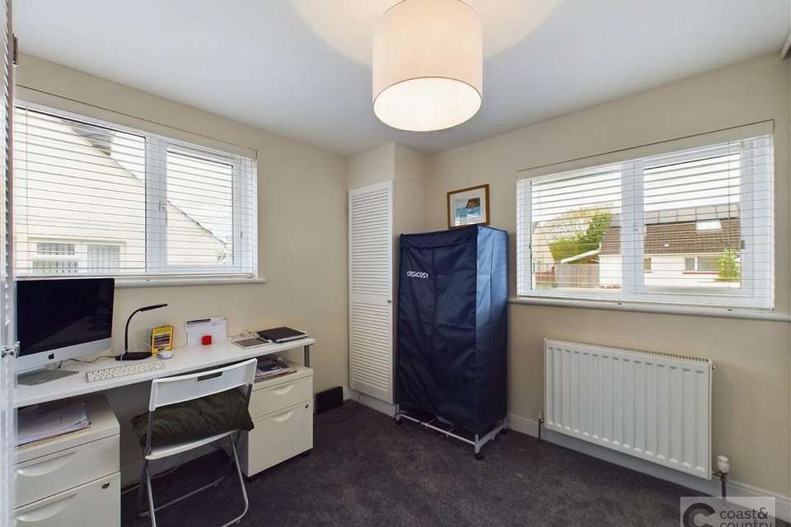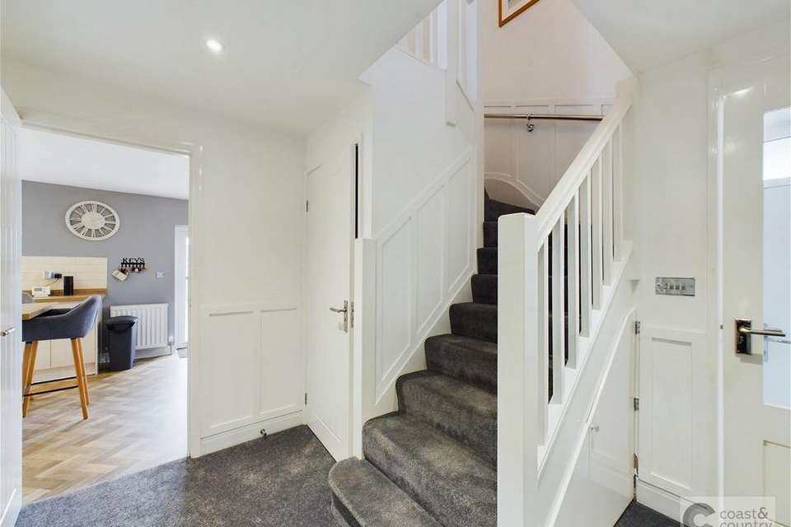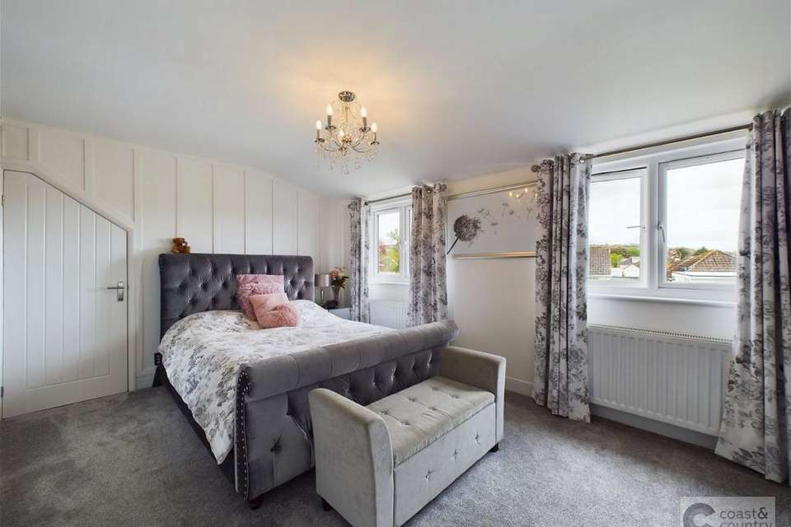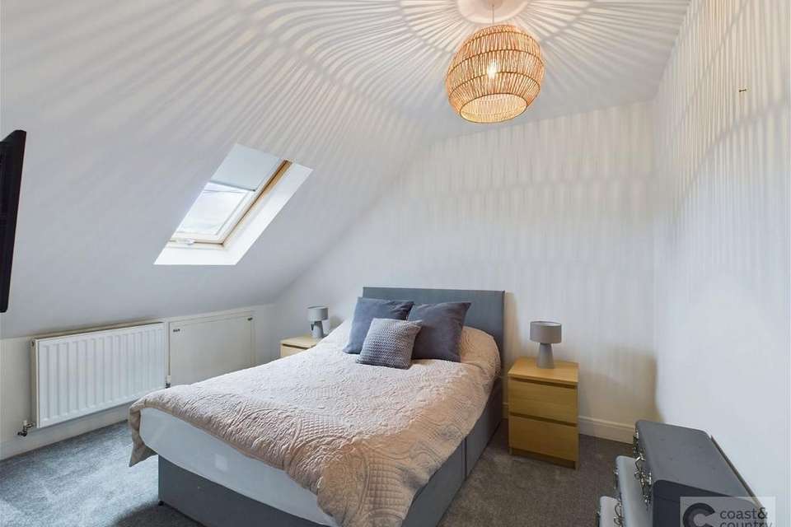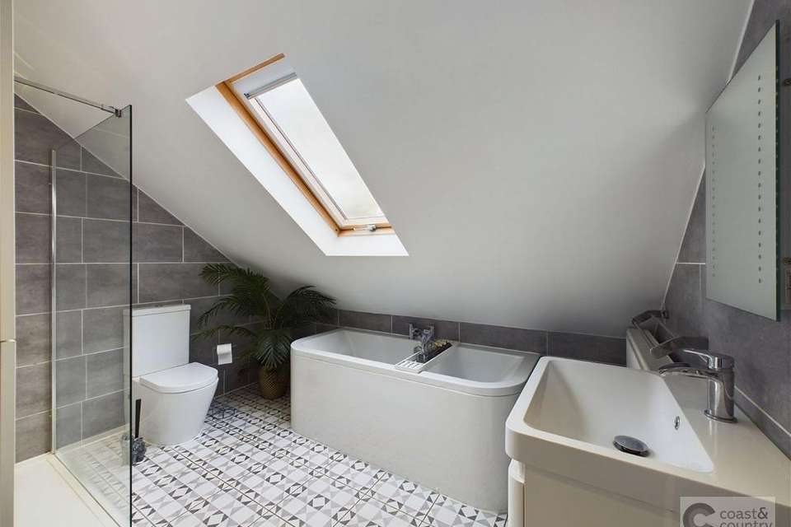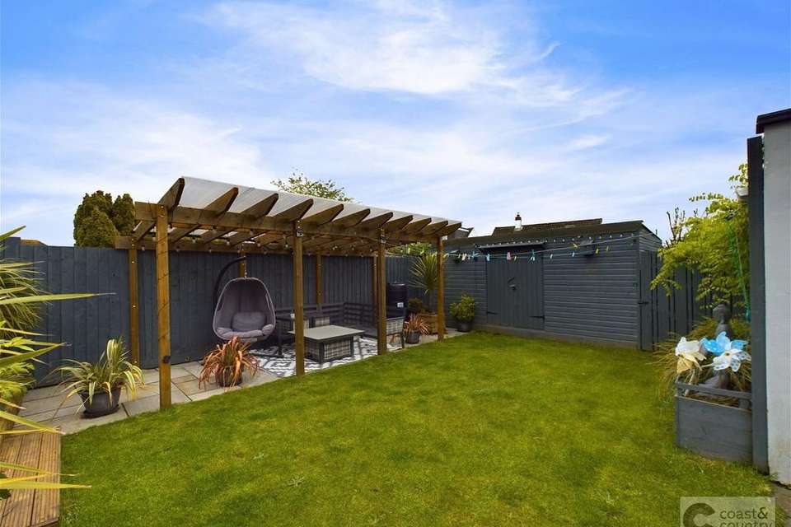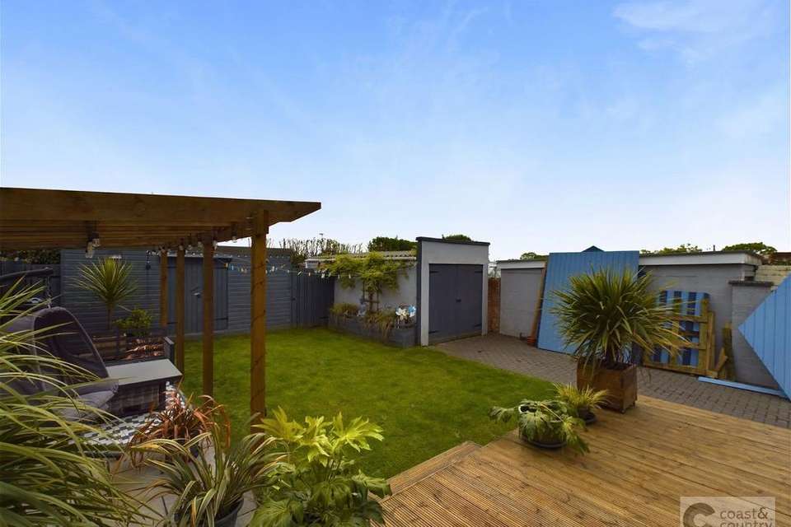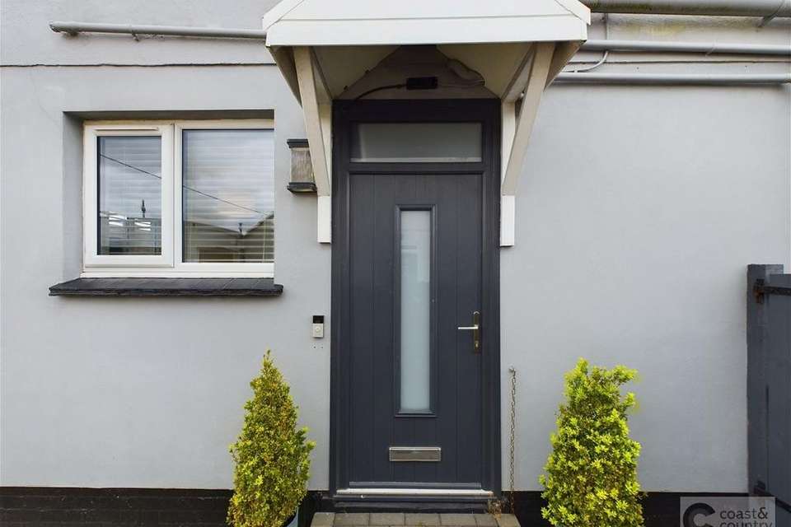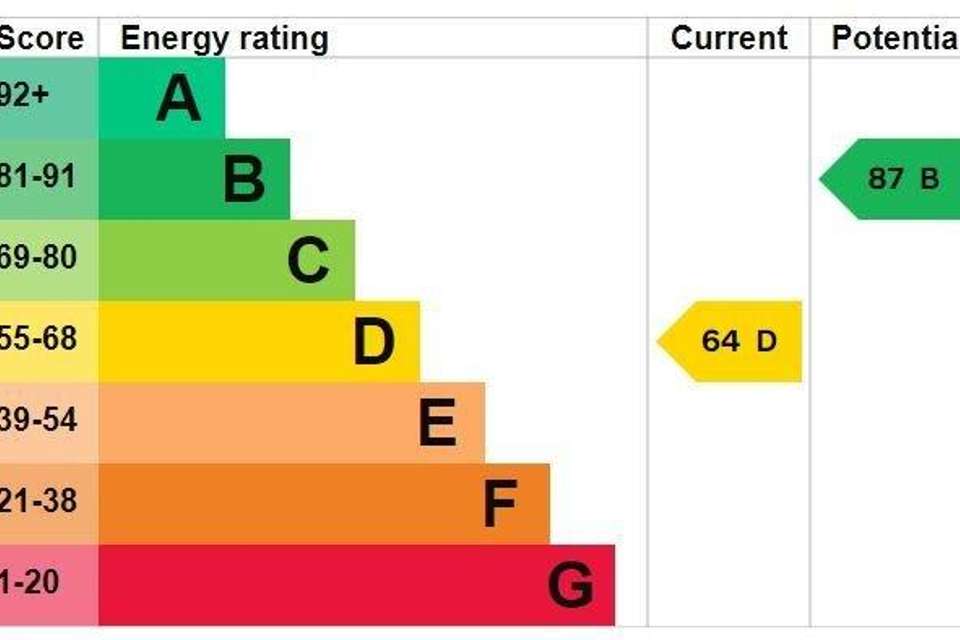3 bedroom semi-detached bungalow for sale
Clifford Avenue, Kingsteigntonbungalow
bedrooms
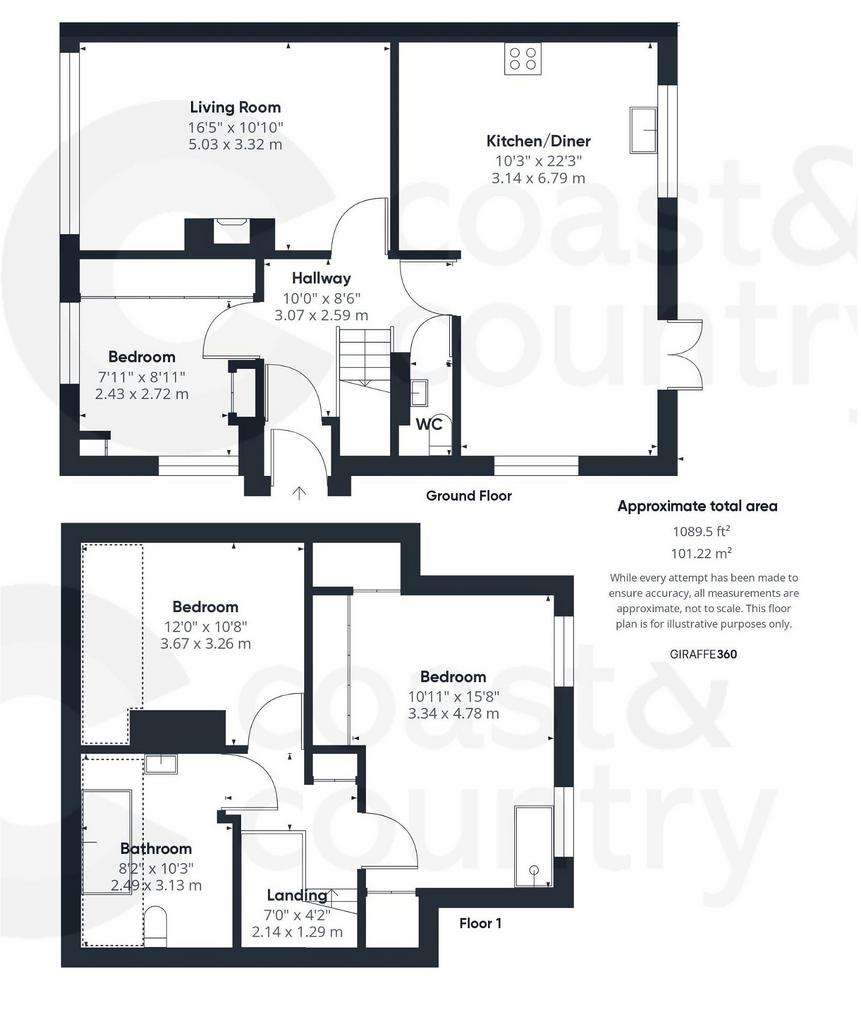
Property photos

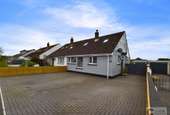
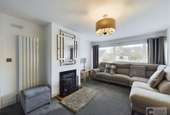
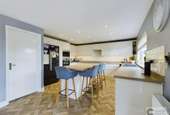
+10
Property description
A very smartly presented three double bedroom semi-detached bungalow, beautifully presented with ample off-road parking, a private and level rear garden with garage and workshop. Perfect for a family to move into, the property exudes quality throughout and early viewings come highly recommended to avoid missing out!The AccommodationEntering the property through the composite front door you are greeted with a spacious entrance hallway with modern grey carpets and fresh, neutral décor. The current owners have added their own style to the finish with wooden panelling running up the staircase. Across the back of the property is the large kitchen with French double doors onto the rear garden. The kitchen is a modern Howdens kitchen centred on a large island with a great amount of worktop space and storage. The kitchen also boasts space for a large fridge/freezer and built-in dishwasher, wall-mounted double electric oven, microwave, induction hob and built-in washing machine. On the ground floor there is a large lounge with a log burner installed creating a focal point for the room and is the perfect room to relax in those winter months in front of a live fire! Completing the ground floor is bedroom three with double aspect windows and built-in wardrobes.Upstairs there is a central landing which provides access to the family bathroom which has been recently installed and fully tiled with walk-in shower, separate modern roll-top bath, toilet and sink presented to an excellent condition. The second bedroom is another good-sized double bedroom positioned towards the front of the property with Velux window. The main bedroom is to the back of the property with its own large window over-looking the rear garden with walk-in wardrobe. The property is fully double glazed with gas central heating.Parking
To the front the property has a wide brick Pavia driveway with parking for several vehicles, along the side of the property is a further drive for additional parking leading to the rear garden.Outside Space
The rear garden has a levelled lawn with a seating area to one side. There is a large single garage and a further wooden built workshop/shed to the rear of garden also.Agent’s Notes
Council Tax: Currently Band C
Tenure: Freehold
Mains water. Mains drainage. Mains electricity. Mains gas.
To the front the property has a wide brick Pavia driveway with parking for several vehicles, along the side of the property is a further drive for additional parking leading to the rear garden.Outside Space
The rear garden has a levelled lawn with a seating area to one side. There is a large single garage and a further wooden built workshop/shed to the rear of garden also.Agent’s Notes
Council Tax: Currently Band C
Tenure: Freehold
Mains water. Mains drainage. Mains electricity. Mains gas.
Interested in this property?
Council tax
First listed
Last weekEnergy Performance Certificate
Clifford Avenue, Kingsteignton
Marketed by
Coast & Country - Newton Abbot 78 Queen St Newton Abbot, Devon TQ12 2ERCall agent on 01626 366966
Placebuzz mortgage repayment calculator
Monthly repayment
The Est. Mortgage is for a 25 years repayment mortgage based on a 10% deposit and a 5.5% annual interest. It is only intended as a guide. Make sure you obtain accurate figures from your lender before committing to any mortgage. Your home may be repossessed if you do not keep up repayments on a mortgage.
Clifford Avenue, Kingsteignton - Streetview
DISCLAIMER: Property descriptions and related information displayed on this page are marketing materials provided by Coast & Country - Newton Abbot. Placebuzz does not warrant or accept any responsibility for the accuracy or completeness of the property descriptions or related information provided here and they do not constitute property particulars. Please contact Coast & Country - Newton Abbot for full details and further information.





