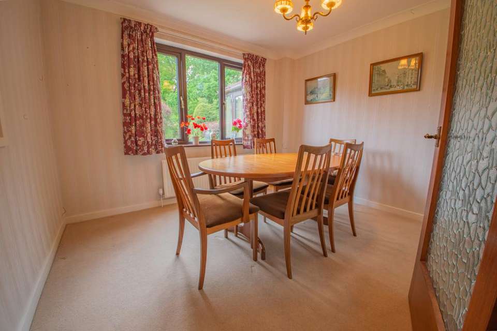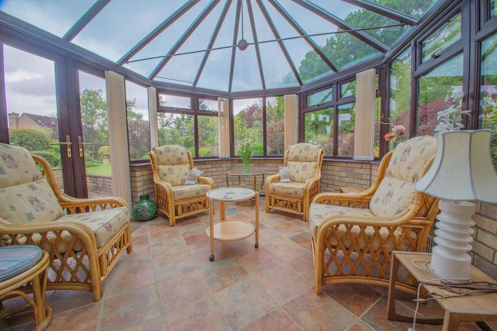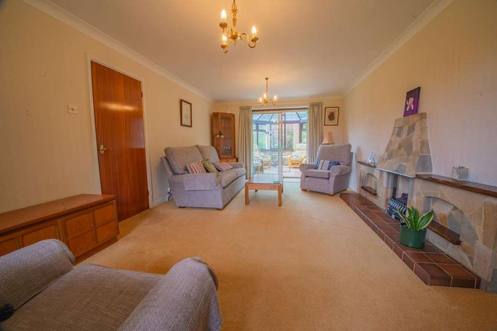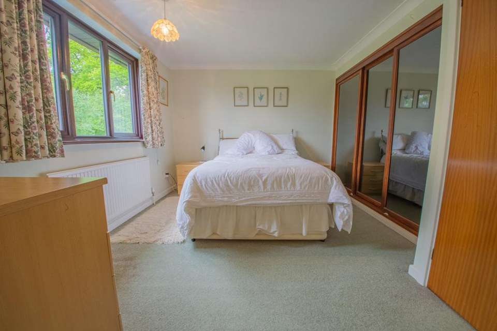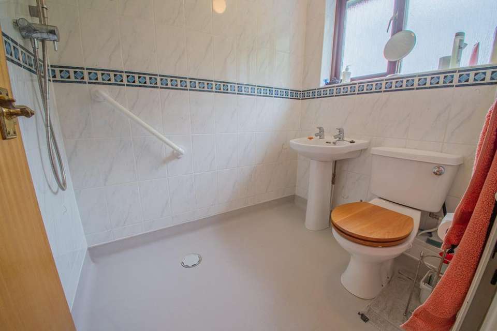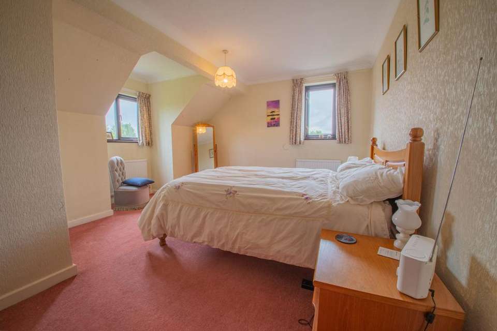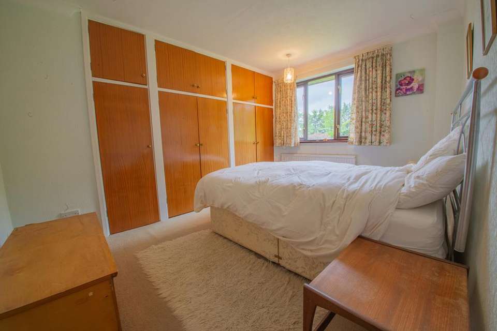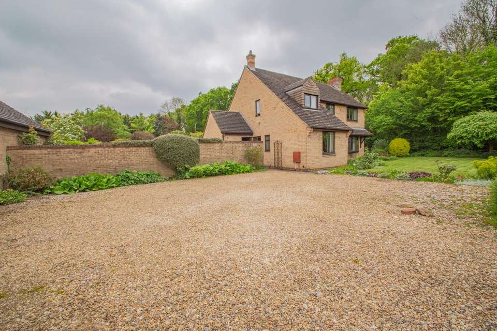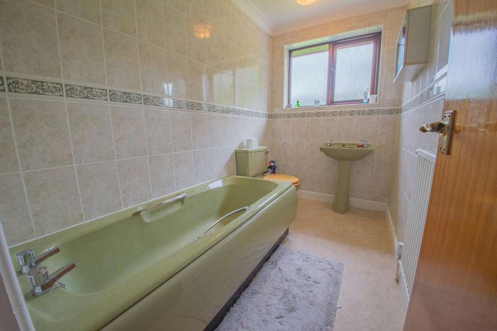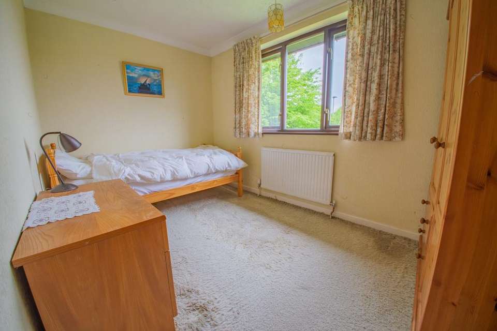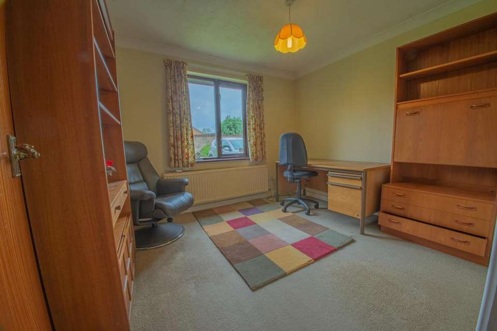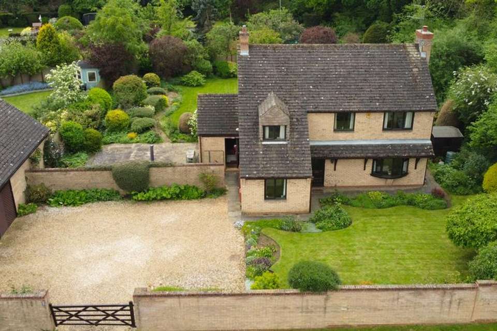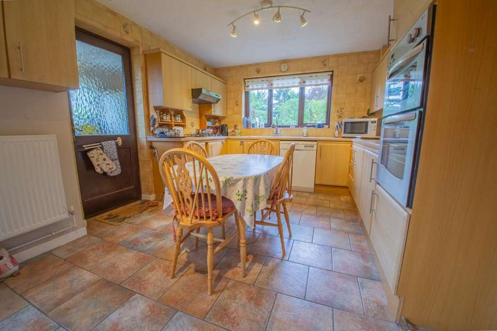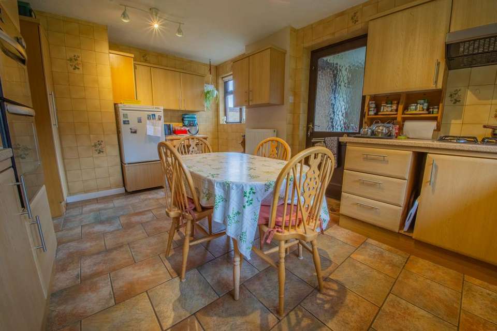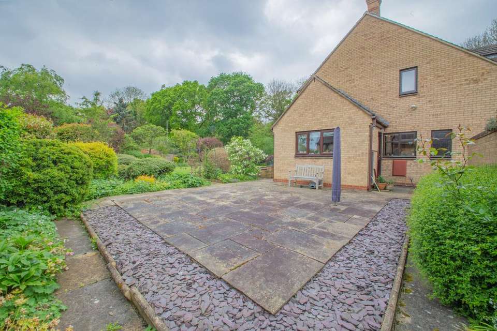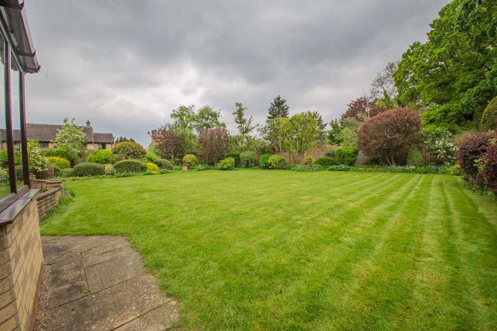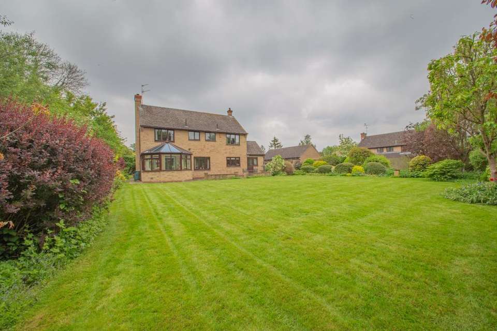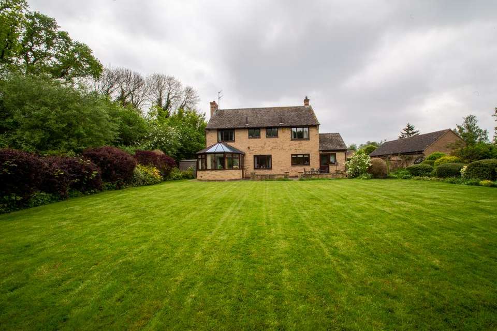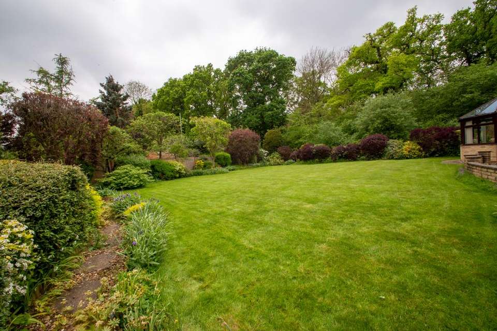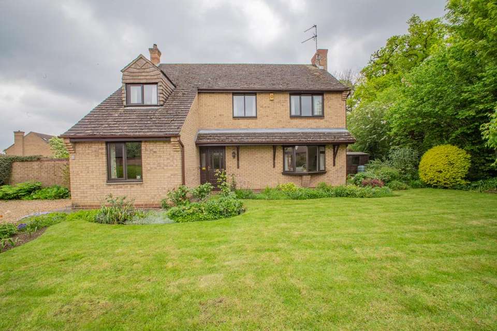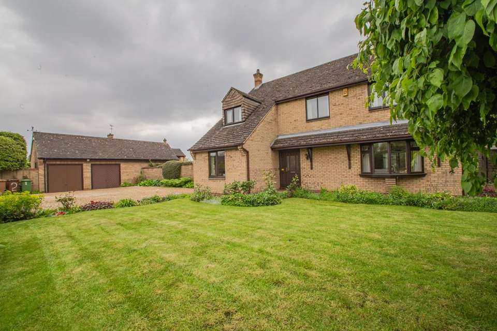4 bedroom detached house for sale
Peterborough PE3detached house
bedrooms
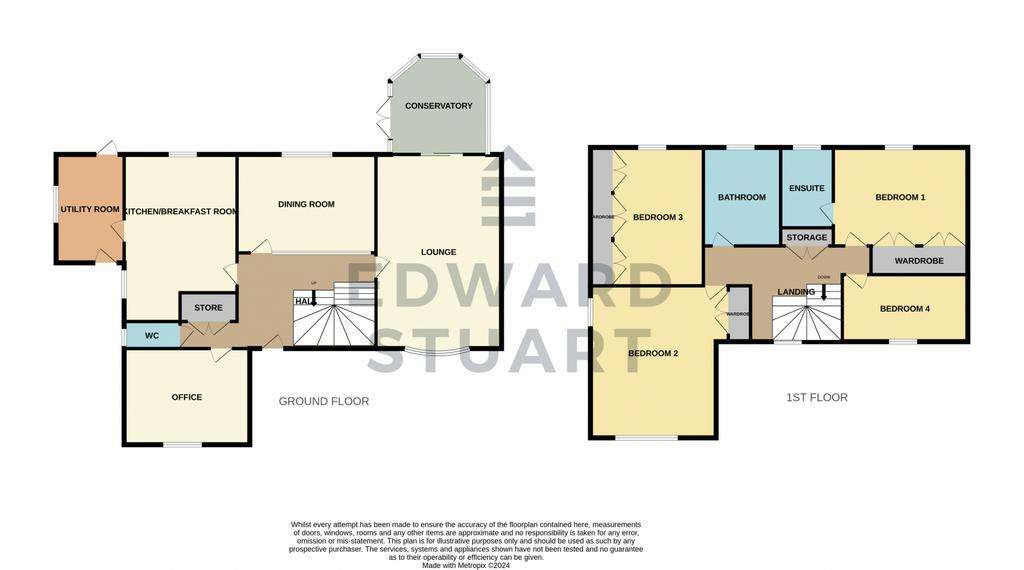
Property photos

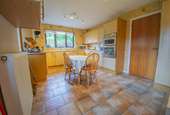
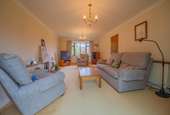
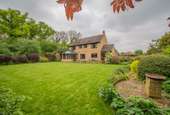
+21
Property description
GUIDE PRICE £500.000 - £525.000Spacious 4 bedroom detached house in LONGTHOPRE with a double garage is set on a generous 1/3 acre (STS) plot. Boasting ample living space with separate Lounge, Dining Room and Office so there is ample space for families looking for room to grow and a Kitchen/Breakfast Room to entertain. The first floor has 4 bedrooms, bathroom and ensuite wet room to Bedroom 1 (3 Bedrooms have fitted wardrobes) With no chain, buyers can move in quickly and make this house their own. The double garage provides plenty of space for storage or parking, and the large plot of land offers endless possibilities for gardening or outdoor activities.
Property additional info
Entrance Hall:
With storage, doors to all rooms, radiator and stairs to the first floor
WC:
Fitted WC and wash hand basin with window to the side
Office : 2.80m x 2.80m (9' 2" x 9' 2")
WIth window to the front and radiator
Kitchen / Breakfast Room : 5.00m x 3.20m (16' 5" x 10' 6")
Fitted base and wall units with worktops over and sink. Built in oven with hob and extractor fan. Fitted Dishwasher, Part tiled walls, radiator, Windows to the side and rear
Utility Room :
Fitted units and worktops, space for appliances, window to the side and doors to the front and rear
Dining Room : 3.20m x 2.80m (10' 6" x 9' 2")
With window to the rear and radiator
Lounge : 6.20m x 3.60m (20' 4" x 11' 10")
With Bay window to the front, sliding doors to the rear, 2 radiators and featurw fireplace
Conservatory : 3.60m x 3.60m (11' 10" x 11' 10")
With windows to either side and rear, double doors to the side leading to the patio and tiled flooring
First Floor:
With storage, radiator and doors to all rooms. Window to the front
Bedroom 1: 3.60m x 2.70m (11' 10" x 8' 10")
With window to the rear, radiator and fitted wardrobes
Ensuite Wet Room :
With WC, Wash hand basin and wet room flooring. Window to the rear and radiator
Bedroom 2: 4.60m x 4.00m (15' 1" x 13' 1")
With windows to the side and front, radiator and fitted wardrobes
Bedroom 3: 3.70m x 2.70m (12' 2" x 8' 10")
With window to the rear, radiator and fitted wardrobes
Bedroom 4: 3.60m x 2.20m (11' 10" x 7' 3")
With window to the front and radiator
Family Bathroom :
Fitted WC, Wash hand basin and bath. Part tiled walls and window to the rear. Radiator
Double Garage :
With 2 doors (1 Electric) Power and light
Outside :
Set behind gates there is ample parking leading to the double garage. There is a front garden enclosed by walls with mature trees, shrubs and borders. Gated access to the side leading to the patio area, the rear garden is also enclosed and has mature trees, shurbs and borders
Property additional info
Entrance Hall:
With storage, doors to all rooms, radiator and stairs to the first floor
WC:
Fitted WC and wash hand basin with window to the side
Office : 2.80m x 2.80m (9' 2" x 9' 2")
WIth window to the front and radiator
Kitchen / Breakfast Room : 5.00m x 3.20m (16' 5" x 10' 6")
Fitted base and wall units with worktops over and sink. Built in oven with hob and extractor fan. Fitted Dishwasher, Part tiled walls, radiator, Windows to the side and rear
Utility Room :
Fitted units and worktops, space for appliances, window to the side and doors to the front and rear
Dining Room : 3.20m x 2.80m (10' 6" x 9' 2")
With window to the rear and radiator
Lounge : 6.20m x 3.60m (20' 4" x 11' 10")
With Bay window to the front, sliding doors to the rear, 2 radiators and featurw fireplace
Conservatory : 3.60m x 3.60m (11' 10" x 11' 10")
With windows to either side and rear, double doors to the side leading to the patio and tiled flooring
First Floor:
With storage, radiator and doors to all rooms. Window to the front
Bedroom 1: 3.60m x 2.70m (11' 10" x 8' 10")
With window to the rear, radiator and fitted wardrobes
Ensuite Wet Room :
With WC, Wash hand basin and wet room flooring. Window to the rear and radiator
Bedroom 2: 4.60m x 4.00m (15' 1" x 13' 1")
With windows to the side and front, radiator and fitted wardrobes
Bedroom 3: 3.70m x 2.70m (12' 2" x 8' 10")
With window to the rear, radiator and fitted wardrobes
Bedroom 4: 3.60m x 2.20m (11' 10" x 7' 3")
With window to the front and radiator
Family Bathroom :
Fitted WC, Wash hand basin and bath. Part tiled walls and window to the rear. Radiator
Double Garage :
With 2 doors (1 Electric) Power and light
Outside :
Set behind gates there is ample parking leading to the double garage. There is a front garden enclosed by walls with mature trees, shrubs and borders. Gated access to the side leading to the patio area, the rear garden is also enclosed and has mature trees, shurbs and borders
Council tax
First listed
Last weekPeterborough PE3
Placebuzz mortgage repayment calculator
Monthly repayment
The Est. Mortgage is for a 25 years repayment mortgage based on a 10% deposit and a 5.5% annual interest. It is only intended as a guide. Make sure you obtain accurate figures from your lender before committing to any mortgage. Your home may be repossessed if you do not keep up repayments on a mortgage.
Peterborough PE3 - Streetview
DISCLAIMER: Property descriptions and related information displayed on this page are marketing materials provided by Edward Stuart Estate Agents - Peterborough. Placebuzz does not warrant or accept any responsibility for the accuracy or completeness of the property descriptions or related information provided here and they do not constitute property particulars. Please contact Edward Stuart Estate Agents - Peterborough for full details and further information.





