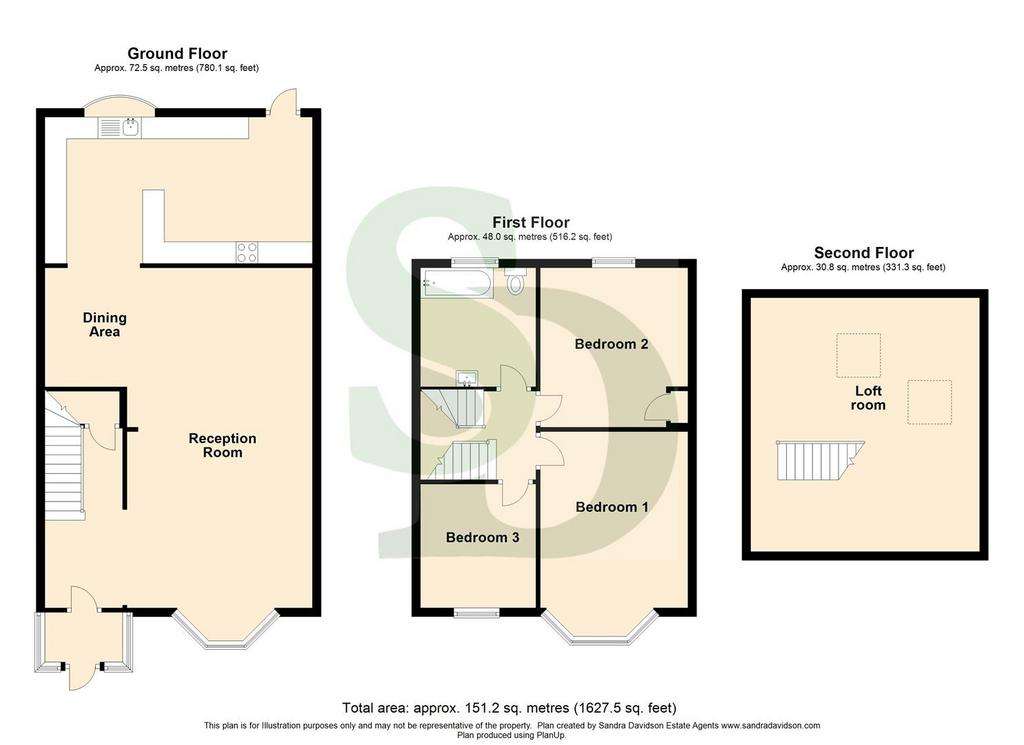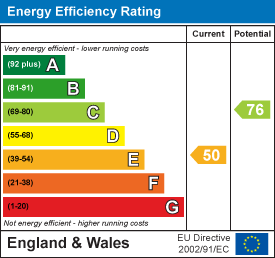3 bedroom end of terrace house for sale
St. Albans Road, Ilfordterraced house
bedrooms

Property photos




+13
Property description
Welcome to this charming three-bedroom end terrace house located on St. Albans Road in the delightful area of Ilford. This property, built in 1910, boasts character and history while offering modern conveniences.
Upon entering, you are greeted by a spacious reception rooms, perfect for entertaining guests or simply relaxing with your family. The house features three well-proportioned bedrooms, providing ample space for a growing family. Additionally, the loft room offers versatility, whether used as a guest bedroom, a playroom, or a home office.
Conveniently located near the Elizabeth Line and bus routes, commuting is made easy for residents. With parking available for two vehicles, you'll never have to worry about finding a spot after a long day.
Don't miss the opportunity to make this house your home. Contact us today to arrange a viewing and envision the possibilities that this property holds for you and your loved ones.
Entrance Porch - Double glazed UPVC
Reception Room - 8.72m into bay max x 6.16m max (28'7" into bay max - Double glazed bay window to front. Carpeted flooring. Radiators.
Kitchen - 6.08m x 3.12m (19'11" x 10'2") - Range of wall and base units. Laminate flooring. Gas hob. Double oven. Sink. Space for washing machine, fridge-freezer, Dish washer. Radiator. Double glazed window and door to garden.
Stairs To First Floor -
Bedroom One - 4.90m into bay x 3.40m (16'0" into bay x 11'1") - Double glazed bay window to front. Carpeted flooring. Radiator.
Bedroom Two - 3.74m x 3.40m (12'3" x 11'1") - Double glazed window to rear. Carpeted flooring. Radiator. Fitted cupboard.
Bedroom Three - 2.89m x 2.67m (9'5" x 8'9") - Double glazed window to front. Carpeted flooring. Radiator.
Bathroom - 2.71m x 2.59m (8'10" x 8'5") - Panelled bath. Wash hand basin. Low level toilet. tiled floor and walls. Double glazed window to rear.
Steps To Loft Room -
Loft Room - 5.84m x 5.27m (19'1" x 17'3") - Velux windows. Carpeted flooring. Radiator.
Exterior - Front - Parking for 2 cars
Rear - Storage unit. Direct side access.
Agents Note - No appliances or services have been tested by Sandra Davidson Estate Agents.
Upon entering, you are greeted by a spacious reception rooms, perfect for entertaining guests or simply relaxing with your family. The house features three well-proportioned bedrooms, providing ample space for a growing family. Additionally, the loft room offers versatility, whether used as a guest bedroom, a playroom, or a home office.
Conveniently located near the Elizabeth Line and bus routes, commuting is made easy for residents. With parking available for two vehicles, you'll never have to worry about finding a spot after a long day.
Don't miss the opportunity to make this house your home. Contact us today to arrange a viewing and envision the possibilities that this property holds for you and your loved ones.
Entrance Porch - Double glazed UPVC
Reception Room - 8.72m into bay max x 6.16m max (28'7" into bay max - Double glazed bay window to front. Carpeted flooring. Radiators.
Kitchen - 6.08m x 3.12m (19'11" x 10'2") - Range of wall and base units. Laminate flooring. Gas hob. Double oven. Sink. Space for washing machine, fridge-freezer, Dish washer. Radiator. Double glazed window and door to garden.
Stairs To First Floor -
Bedroom One - 4.90m into bay x 3.40m (16'0" into bay x 11'1") - Double glazed bay window to front. Carpeted flooring. Radiator.
Bedroom Two - 3.74m x 3.40m (12'3" x 11'1") - Double glazed window to rear. Carpeted flooring. Radiator. Fitted cupboard.
Bedroom Three - 2.89m x 2.67m (9'5" x 8'9") - Double glazed window to front. Carpeted flooring. Radiator.
Bathroom - 2.71m x 2.59m (8'10" x 8'5") - Panelled bath. Wash hand basin. Low level toilet. tiled floor and walls. Double glazed window to rear.
Steps To Loft Room -
Loft Room - 5.84m x 5.27m (19'1" x 17'3") - Velux windows. Carpeted flooring. Radiator.
Exterior - Front - Parking for 2 cars
Rear - Storage unit. Direct side access.
Agents Note - No appliances or services have been tested by Sandra Davidson Estate Agents.
Council tax
First listed
2 weeks agoEnergy Performance Certificate
St. Albans Road, Ilford
Placebuzz mortgage repayment calculator
Monthly repayment
The Est. Mortgage is for a 25 years repayment mortgage based on a 10% deposit and a 5.5% annual interest. It is only intended as a guide. Make sure you obtain accurate figures from your lender before committing to any mortgage. Your home may be repossessed if you do not keep up repayments on a mortgage.
St. Albans Road, Ilford - Streetview
DISCLAIMER: Property descriptions and related information displayed on this page are marketing materials provided by Sandra Davidson Estate Agents - Seven Kings. Placebuzz does not warrant or accept any responsibility for the accuracy or completeness of the property descriptions or related information provided here and they do not constitute property particulars. Please contact Sandra Davidson Estate Agents - Seven Kings for full details and further information.


















