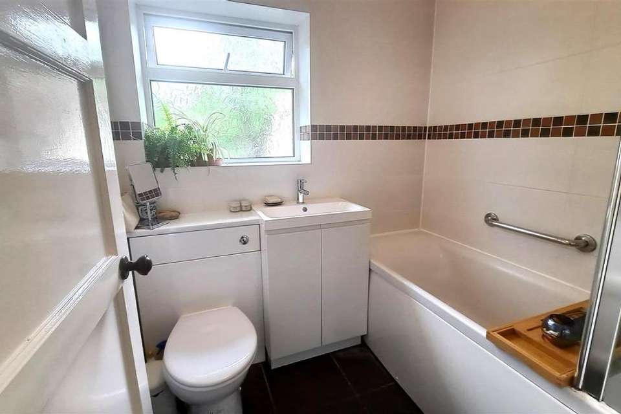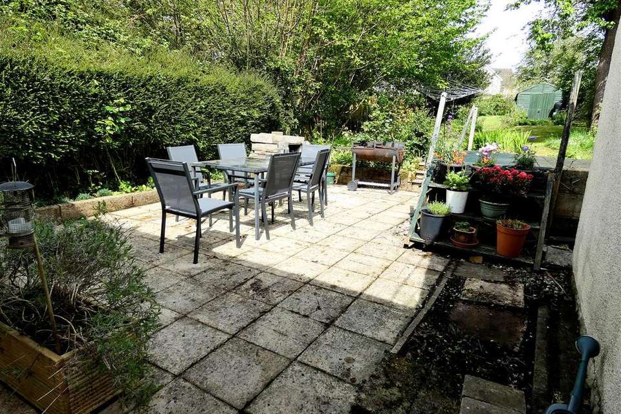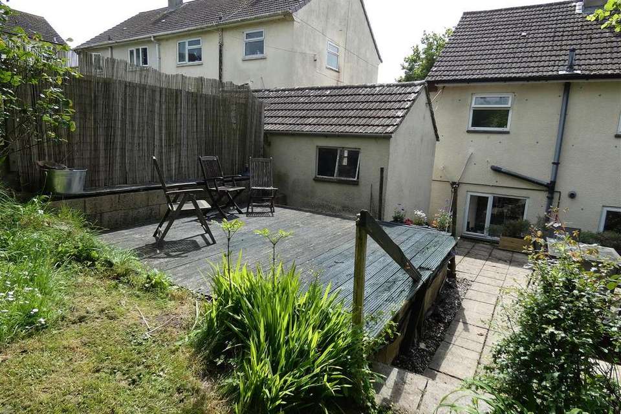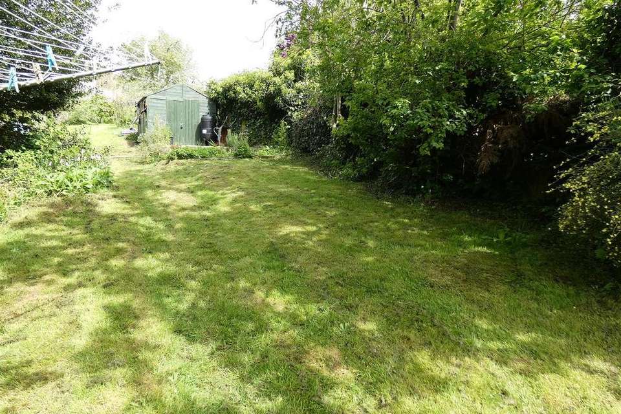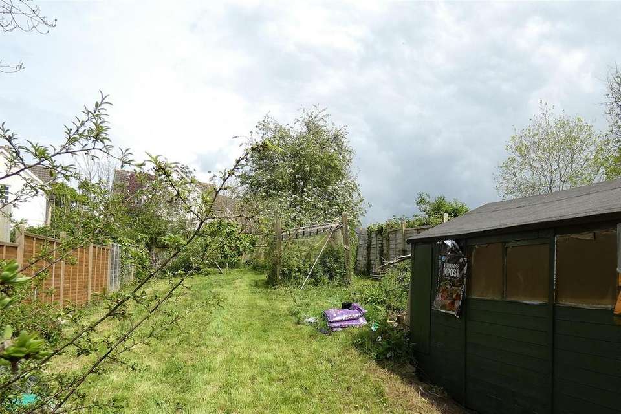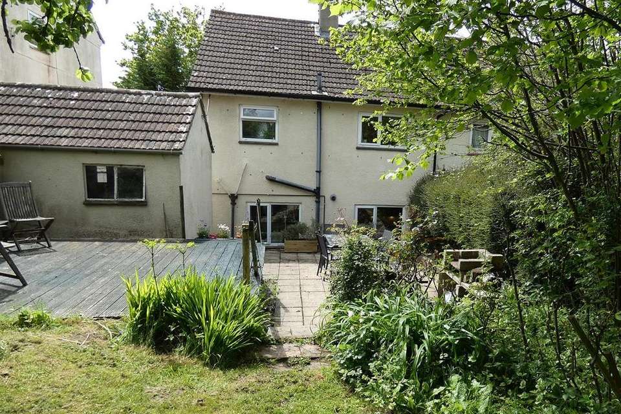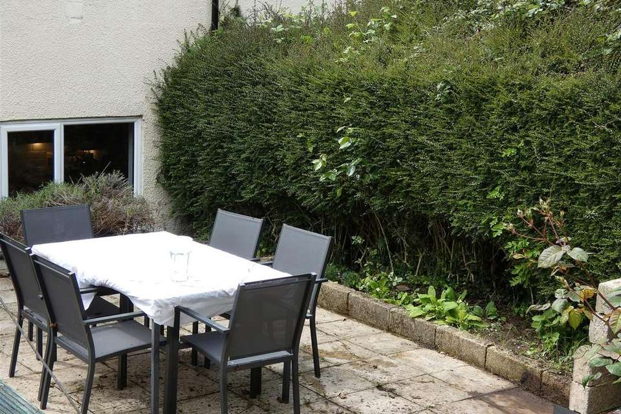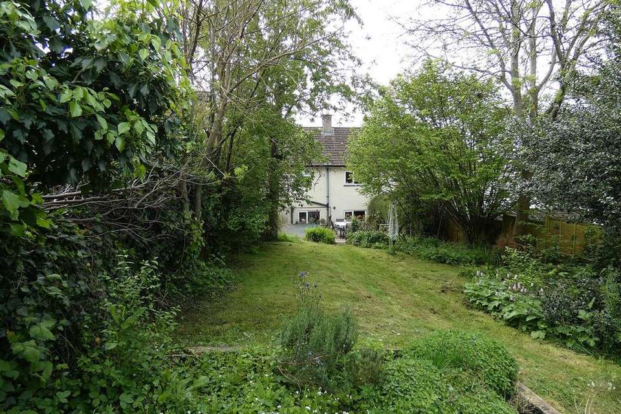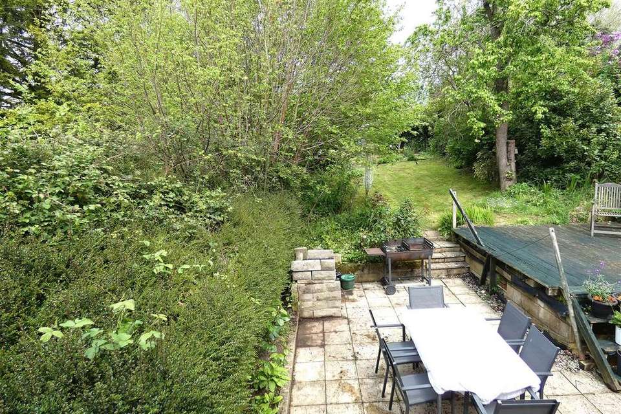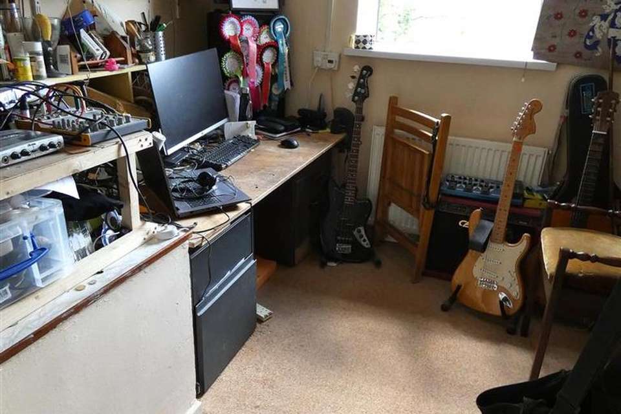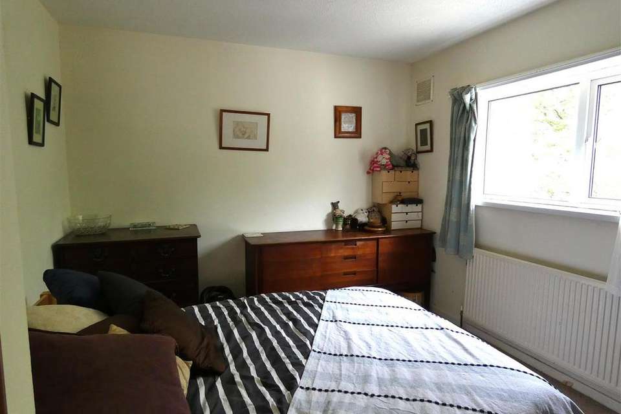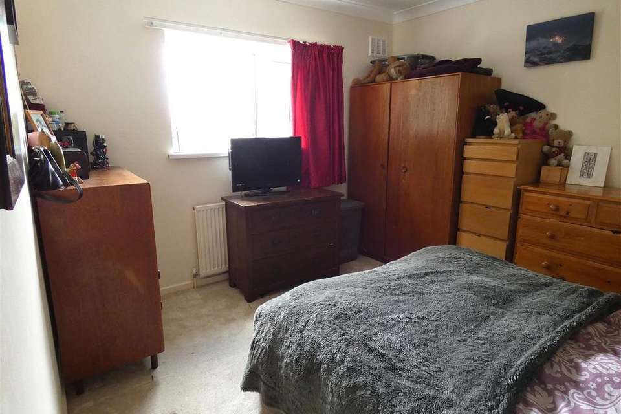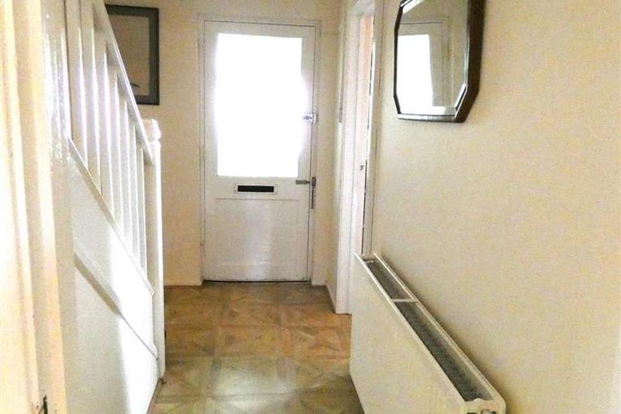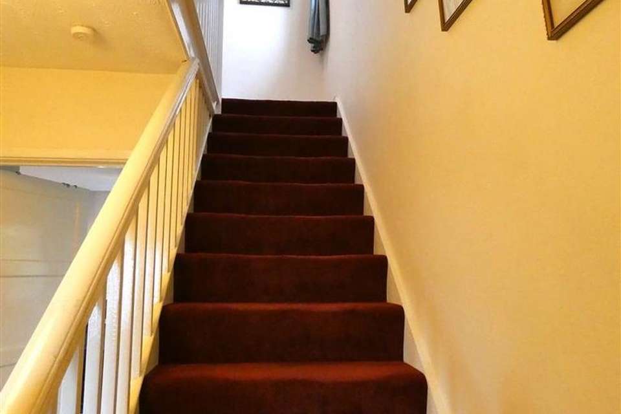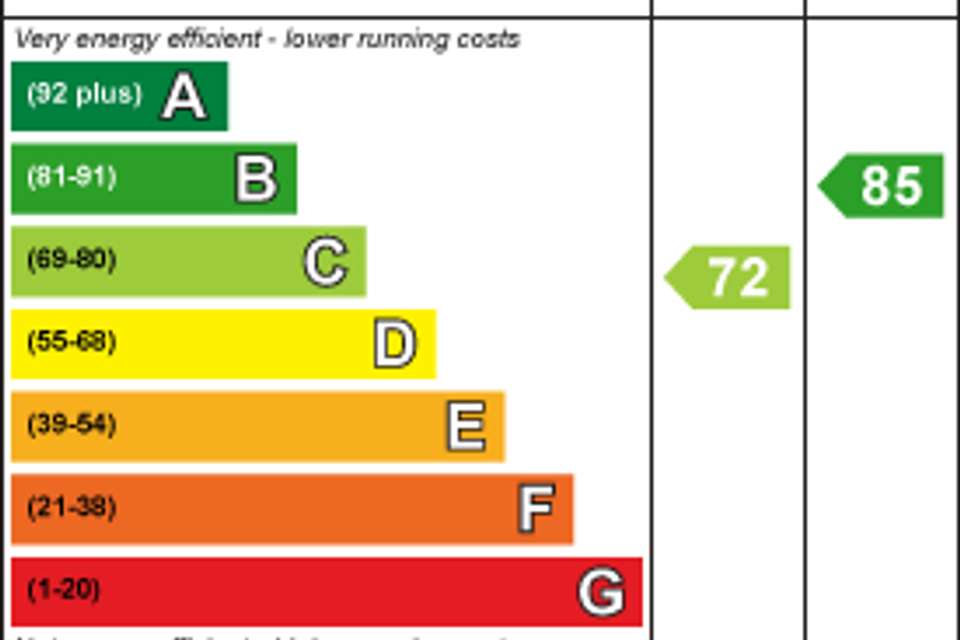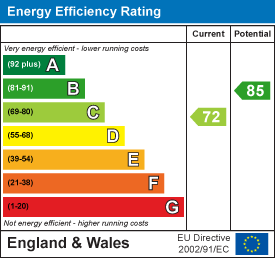3 bedroom semi-detached house for sale
Hill Rise, Chippenhamsemi-detached house
bedrooms
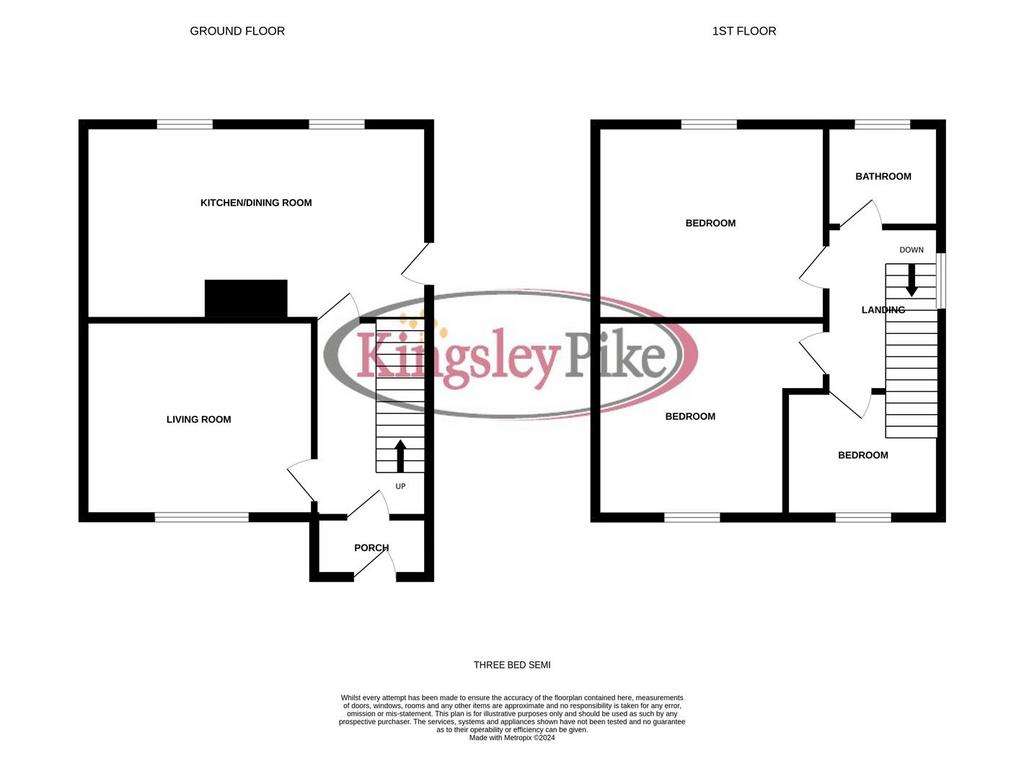
Property photos

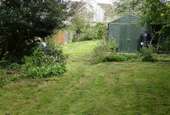
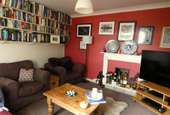
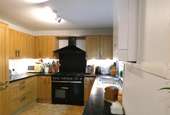
+17
Property description
Located on the North side of Chippenham, the house features one reception room and three bedrooms. One of the standout features of this property is its large garden to the rear (Approx c.155'), laid mainly to lawn, offering great potential for the budding gardener. Conveniently located with excellent access to the M4 Motorway, this home is perfect for commuters or those who enjoy exploring the surrounding areas. The driveway offers off-road parking for several cars, ensuring you never have to worry about finding a parking spot after a long day. Don't miss out on the opportunity to make this house your home. Contact us today to arrange a viewing.
Porch - 1.91m x 1.09m (6'03" x 3'07") - Front door leads into porch with further door to entrance hallway, double glazed window.
Entrance Hallway - Stair case to first floor, under stairs cupboard.
Living Room - 4.09m x 3.61m (13'05" x 11'10") - Double glazed window, radiator, fireplace.
Kitchen / Diner - 6.22m x 3.53m (20'05" x 11'07") - Two double glazed windows, laminated work tops with a range of cupboards and drawers, inset stainless steel sink unit, plumbing and space for both washing machine and dishwasher, space for range style cooker, space for fridge/freezer, wall mounted gas boiler (Fitted approx 2 years ago), door to garden.
Landing - Doors to all bedrooms and bathroom, access to loft with drop down ladder, part boarded, power and light.
Bedroom One - 4.17m x 3.07m (13'08" x 10'01") - Double glazed window, built in cupboard, radiator.
Bedroom Two - 3.58m x 3.20m (11'09" x 10'06") - Double glazed window, radiator.
Bedroom Three - 2.92m x 2.44m (9'07" x 8'0") - Double glazed window, radiator.
Bathroom - Double glazed window, panelled bath with over bath shower, hand basin with vanity unit, W.C, heated towel style radiator.
Outside -
Rear - approx 47.24m (approx 155") - Large garden laid mainly to lawn, side access, timber shed.
Front - To the front there is a driveway providing off road parking.
Tenure - GOV.UK advise Freehold.
Council Tax Band - GOV.UK advise Band C.
Porch - 1.91m x 1.09m (6'03" x 3'07") - Front door leads into porch with further door to entrance hallway, double glazed window.
Entrance Hallway - Stair case to first floor, under stairs cupboard.
Living Room - 4.09m x 3.61m (13'05" x 11'10") - Double glazed window, radiator, fireplace.
Kitchen / Diner - 6.22m x 3.53m (20'05" x 11'07") - Two double glazed windows, laminated work tops with a range of cupboards and drawers, inset stainless steel sink unit, plumbing and space for both washing machine and dishwasher, space for range style cooker, space for fridge/freezer, wall mounted gas boiler (Fitted approx 2 years ago), door to garden.
Landing - Doors to all bedrooms and bathroom, access to loft with drop down ladder, part boarded, power and light.
Bedroom One - 4.17m x 3.07m (13'08" x 10'01") - Double glazed window, built in cupboard, radiator.
Bedroom Two - 3.58m x 3.20m (11'09" x 10'06") - Double glazed window, radiator.
Bedroom Three - 2.92m x 2.44m (9'07" x 8'0") - Double glazed window, radiator.
Bathroom - Double glazed window, panelled bath with over bath shower, hand basin with vanity unit, W.C, heated towel style radiator.
Outside -
Rear - approx 47.24m (approx 155") - Large garden laid mainly to lawn, side access, timber shed.
Front - To the front there is a driveway providing off road parking.
Tenure - GOV.UK advise Freehold.
Council Tax Band - GOV.UK advise Band C.
Interested in this property?
Council tax
First listed
Last weekEnergy Performance Certificate
Hill Rise, Chippenham
Marketed by
Kingsley Pike - Chippenham 63 New Road Chippenham, Wiltshire SN15 1ESPlacebuzz mortgage repayment calculator
Monthly repayment
The Est. Mortgage is for a 25 years repayment mortgage based on a 10% deposit and a 5.5% annual interest. It is only intended as a guide. Make sure you obtain accurate figures from your lender before committing to any mortgage. Your home may be repossessed if you do not keep up repayments on a mortgage.
Hill Rise, Chippenham - Streetview
DISCLAIMER: Property descriptions and related information displayed on this page are marketing materials provided by Kingsley Pike - Chippenham. Placebuzz does not warrant or accept any responsibility for the accuracy or completeness of the property descriptions or related information provided here and they do not constitute property particulars. Please contact Kingsley Pike - Chippenham for full details and further information.






