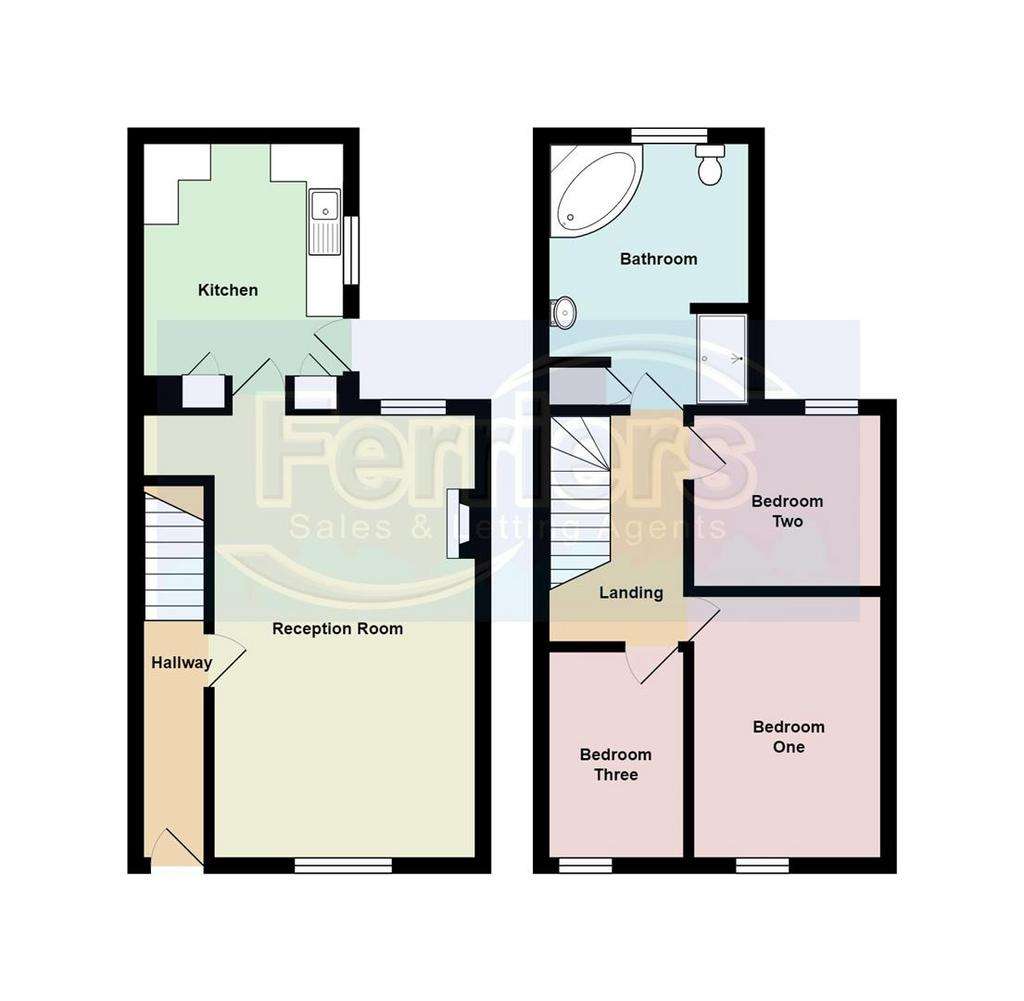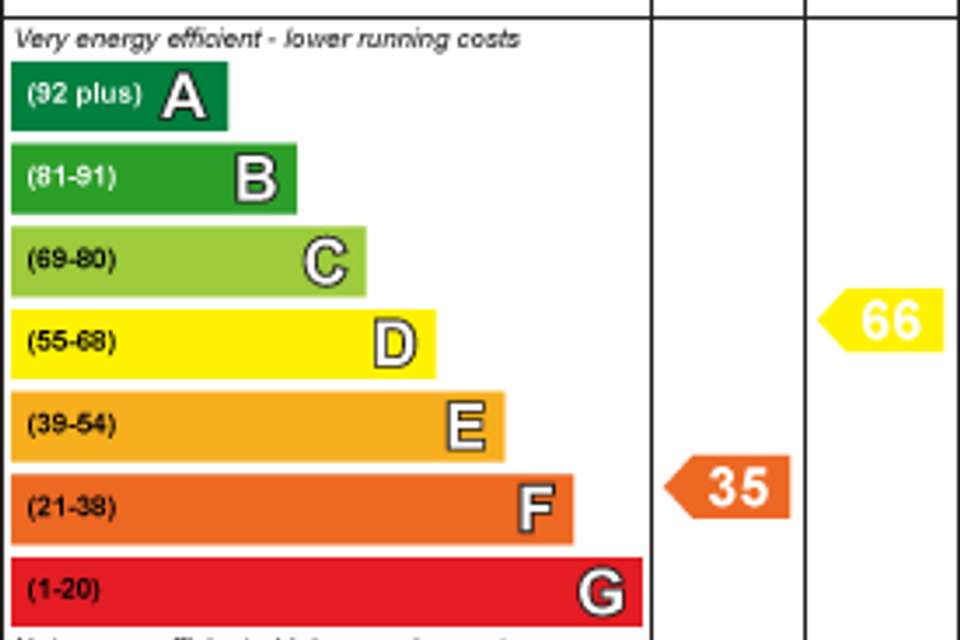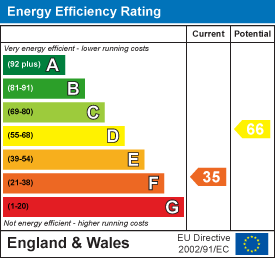3 bedroom terraced house for sale
Caerau, Maestegterraced house
bedrooms

Property photos




+1
Property description
Ferriers Estate Agents are pleased to offer for sale this three bedroom, mid terraced property. Ideally located for access to the local primary school and within walking distance of local shops and amenities. The accommodation briefly comprises:- entrance hallway, reception room and kitchen to the ground floor. Landing, three bedrooms and a bathroom to the first floor. The property further benefits from gas central heating via combination boiler, uPVC double glazing throughout, an enclosed rear garden with rear lane access and a garage. This property is in need of refurbishment and is being sold with no on-going chain.
EPC Rating = F.
Council Tax Band = A.
Tenure = Leasehold (0 years left on the lease, Freehold to be purchased upon exchange of contracts).
Ground Floor -
Entrance Hallway - Entry via a uPVC double glazed door, textured and coved ceiling, papered walls, tiled flooring, radiator, carpeted stairs to the first floor, door into:-
Reception Room - 6.4 x 3.8 (20'11" x 12'5") - Skimmed and coved ceiling, skimmed and papered walls, wood effect laminate flooring, radiator, uPVC double glazed window to the front and rear, door into:-
Kitchen - 3.3 x 3.1 (10'9" x 10'2" ) - Skimmed and coved ceiling, tiled walls, tiled flooring, a range of base and wall mounted units with a complementary work surface housing a stainless steel sink/drainer, space for cooker and fridge freezer, two storage cupboards, uPVC double glazed window and door to the side.
First Floor -
Landing - Textured ceiling with loft access, papered walls, fitted carpet, radiator, four doors off:-
Bedroom One - 3.8 x 2.6 (12'5" x 8'6") - Textured ceiling, skimmed walls, wood effect laminate flooring, radiator, uPVC double glazed window to the front.
Bedroom Two - 3.00 x 2.5 (9'10" x 8'2") - Textured ceiling, skimmed walls, wood effect laminate flooring, radiator, uPVC double glazed window to the rear.
Bedroom Three - 2.9 x 2.00 (9'6" x 6'6") - Textured ceiling, skimmed walls, wood effect laminate flooring, radiator, uPVC double glazed window to the front.
Bathroom - 3.1 x 2.5 (10'2" x 8'2") - Textured and coved ceiling, skimmed and tiled walls, vinyl flooring, storage cupboard, four piece suite comprising a double shower cubicle, corner bath, pedestal wash hand basin and a low level W.C., wall mounted gas combination boiler, uPVC double glazed window to the rear.
Outside -
Rear Garden - Area laid to patio, bordered with block walls, garage to the rear, wooden pedestrian gate offering rear lane access.
EPC Rating = F.
Council Tax Band = A.
Tenure = Leasehold (0 years left on the lease, Freehold to be purchased upon exchange of contracts).
Ground Floor -
Entrance Hallway - Entry via a uPVC double glazed door, textured and coved ceiling, papered walls, tiled flooring, radiator, carpeted stairs to the first floor, door into:-
Reception Room - 6.4 x 3.8 (20'11" x 12'5") - Skimmed and coved ceiling, skimmed and papered walls, wood effect laminate flooring, radiator, uPVC double glazed window to the front and rear, door into:-
Kitchen - 3.3 x 3.1 (10'9" x 10'2" ) - Skimmed and coved ceiling, tiled walls, tiled flooring, a range of base and wall mounted units with a complementary work surface housing a stainless steel sink/drainer, space for cooker and fridge freezer, two storage cupboards, uPVC double glazed window and door to the side.
First Floor -
Landing - Textured ceiling with loft access, papered walls, fitted carpet, radiator, four doors off:-
Bedroom One - 3.8 x 2.6 (12'5" x 8'6") - Textured ceiling, skimmed walls, wood effect laminate flooring, radiator, uPVC double glazed window to the front.
Bedroom Two - 3.00 x 2.5 (9'10" x 8'2") - Textured ceiling, skimmed walls, wood effect laminate flooring, radiator, uPVC double glazed window to the rear.
Bedroom Three - 2.9 x 2.00 (9'6" x 6'6") - Textured ceiling, skimmed walls, wood effect laminate flooring, radiator, uPVC double glazed window to the front.
Bathroom - 3.1 x 2.5 (10'2" x 8'2") - Textured and coved ceiling, skimmed and tiled walls, vinyl flooring, storage cupboard, four piece suite comprising a double shower cubicle, corner bath, pedestal wash hand basin and a low level W.C., wall mounted gas combination boiler, uPVC double glazed window to the rear.
Outside -
Rear Garden - Area laid to patio, bordered with block walls, garage to the rear, wooden pedestrian gate offering rear lane access.
Interested in this property?
Council tax
First listed
Last weekEnergy Performance Certificate
Caerau, Maesteg
Marketed by
Ferriers Estate Agents - Maesteg 29 Llynfi Road Maesteg, Bridgend CF34 9DSPlacebuzz mortgage repayment calculator
Monthly repayment
The Est. Mortgage is for a 25 years repayment mortgage based on a 10% deposit and a 5.5% annual interest. It is only intended as a guide. Make sure you obtain accurate figures from your lender before committing to any mortgage. Your home may be repossessed if you do not keep up repayments on a mortgage.
Caerau, Maesteg - Streetview
DISCLAIMER: Property descriptions and related information displayed on this page are marketing materials provided by Ferriers Estate Agents - Maesteg. Placebuzz does not warrant or accept any responsibility for the accuracy or completeness of the property descriptions or related information provided here and they do not constitute property particulars. Please contact Ferriers Estate Agents - Maesteg for full details and further information.






