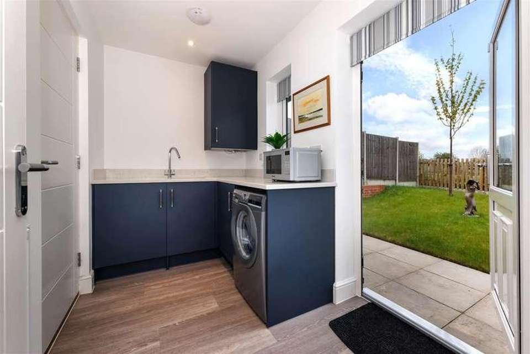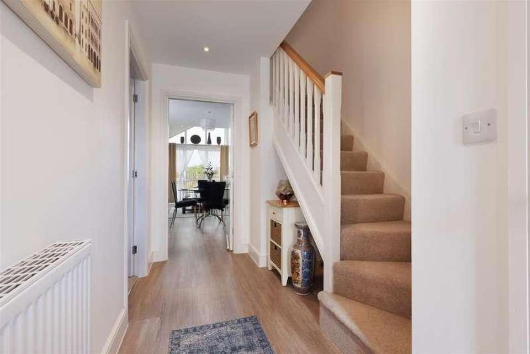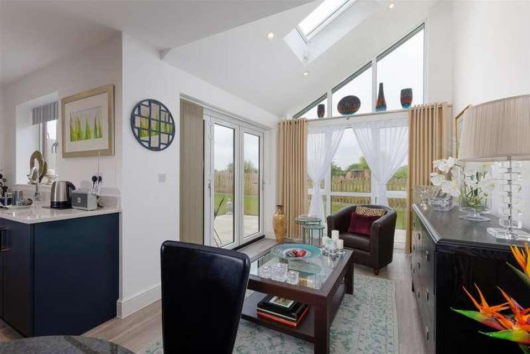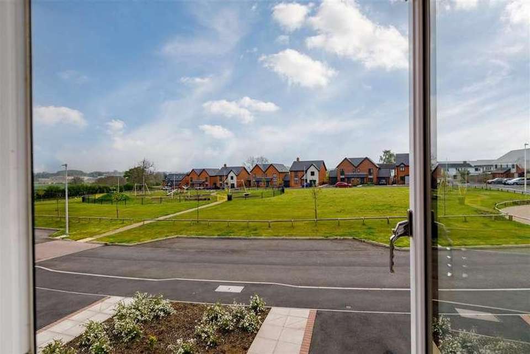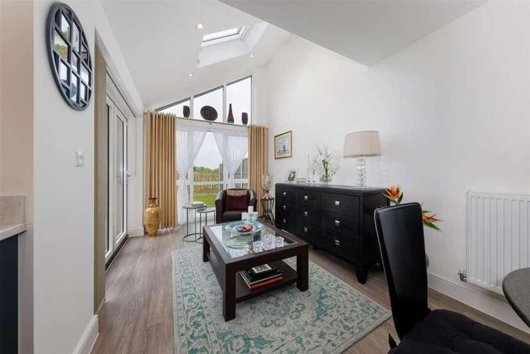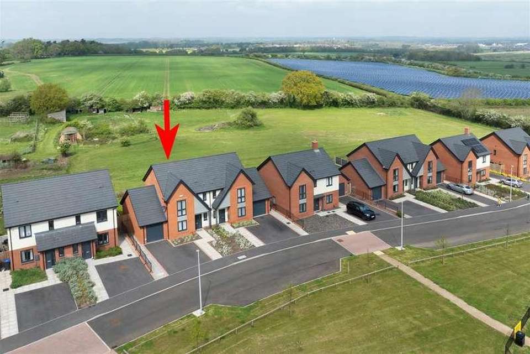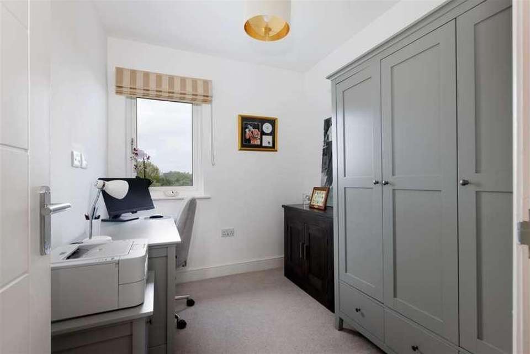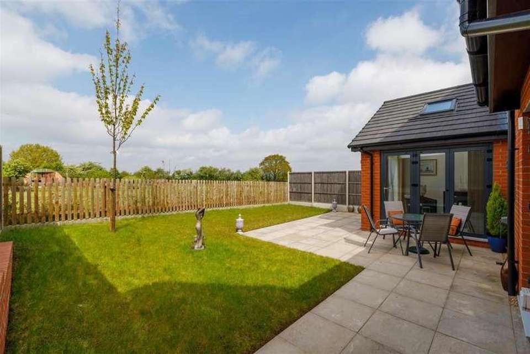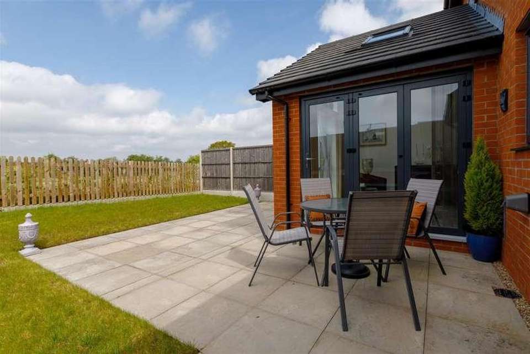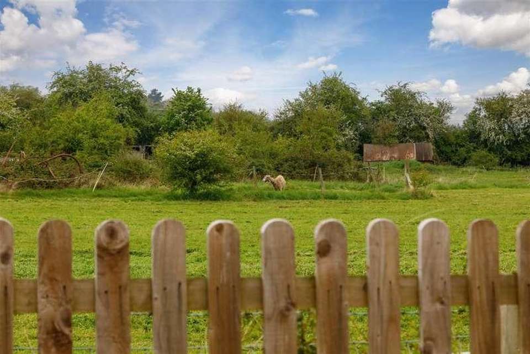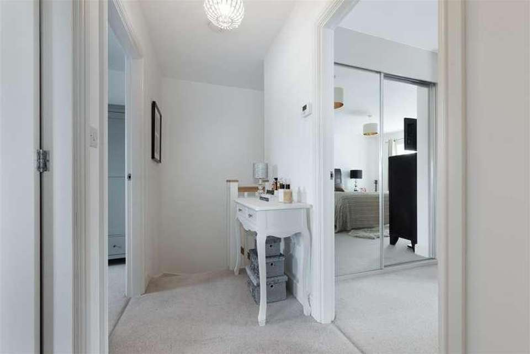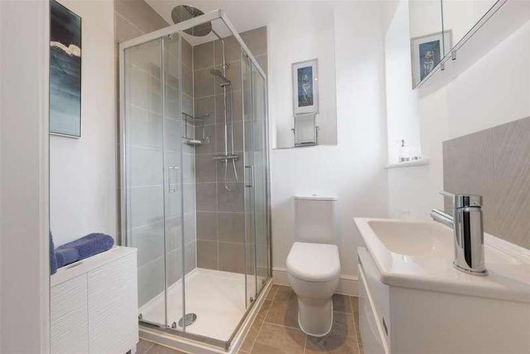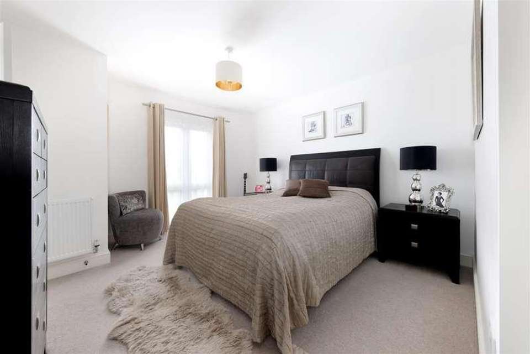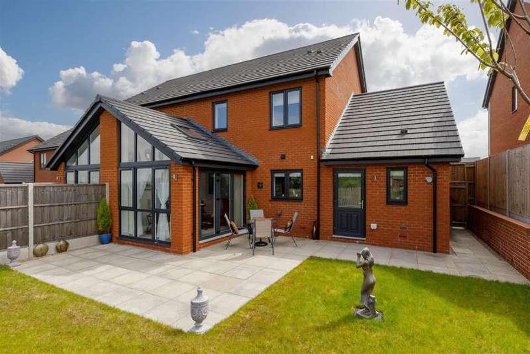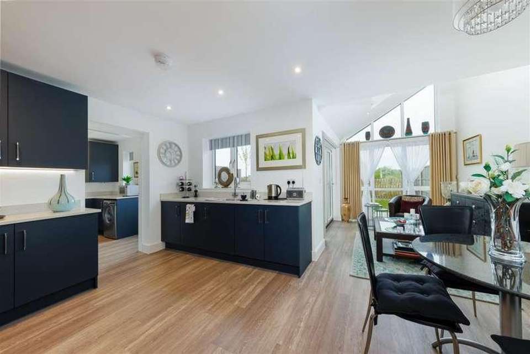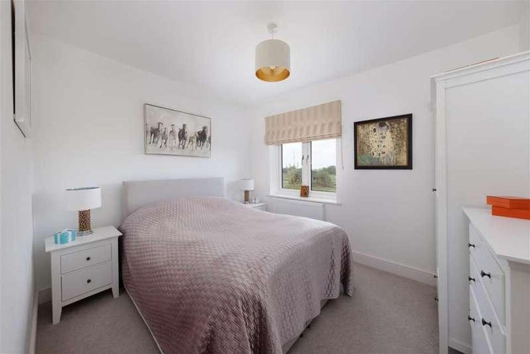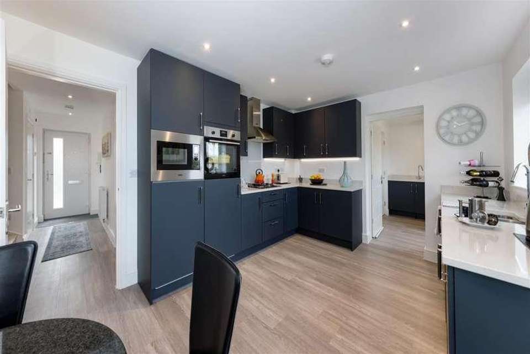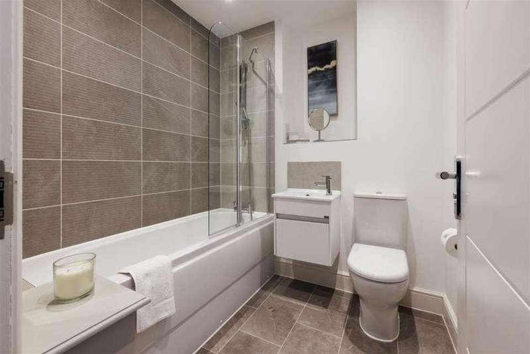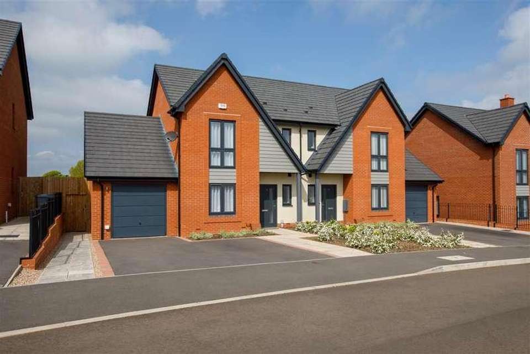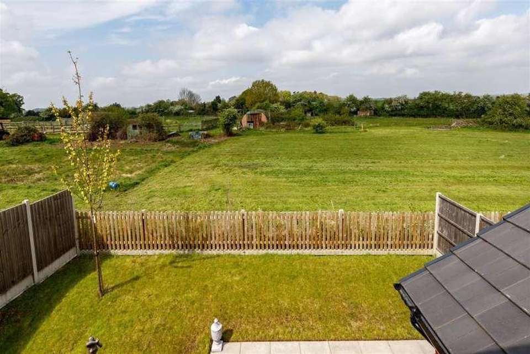3 bedroom semi-detached house for sale
Bishops Tachbrook, CV33semi-detached house
bedrooms
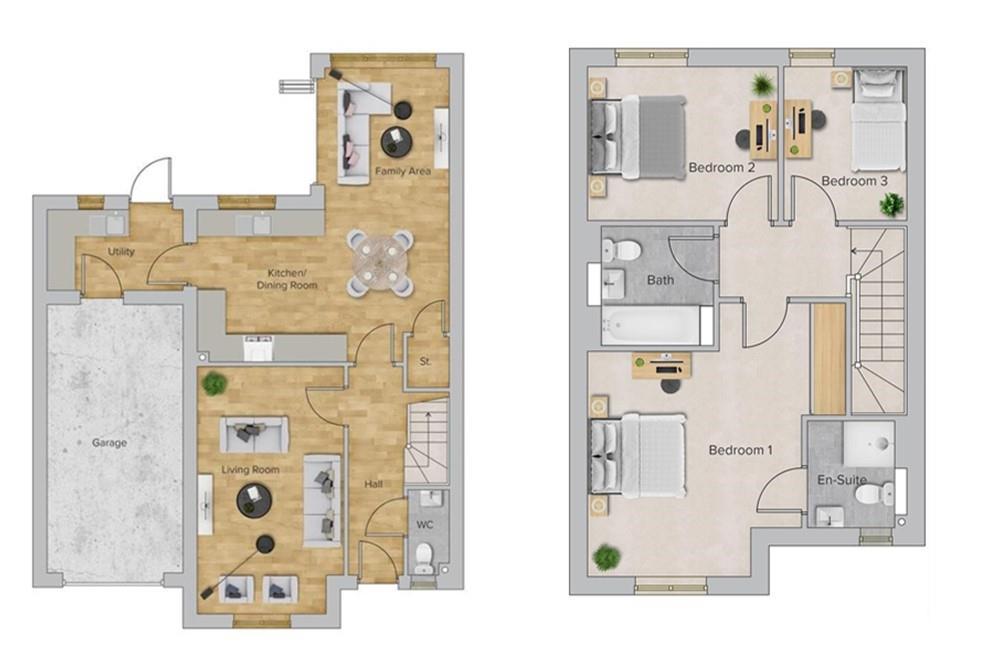
Property photos

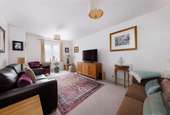
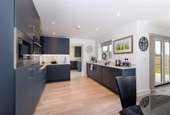
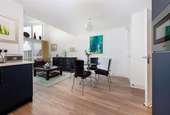
+20
Property description
This stylish, modern semi-detached home forms part of a small development located on the edge of this popular village. Finished to a high level of specification the immaculately presented accommodation briefly affords a reception hall with guest cloakroom, generous living room, open plan kitchen, dining and family area with vaulted ceiling and bi-fold doors to the garden, and utility room. Upstairs you will find three bedrooms and a family bathroom. The large master bedroom has an ensuite shower room and fitted wardrobes. At the rear, there is a second double bedroom, and a good-sized single bedroom or office. To the outside, there is an ample driveway leading to the larger-than-average single garage and a private rear garden. NO UPWARD CHAIN Energy rating BLocationAnchitel Green forms part of a small development off Mallory Road, in a semi-rural rural location, but very accessible to Warwick, Leamington Spa and M40 motorway. Bishops Tachbrook has a public house, parish church, shop, primary school, recreation area, Church Centre and Sports and Social Club. The village is readily accessible to Leamington Spa and Warwick, with many shops, restaurants, leisure facilities and amenities. Stratford-upon-Avon, the region's cultural centre with its Royal Shakespeare theatres, is about 8 miles away. The area will also benefit from a new secondary school, which is scheduled to open this September. www.oakley-school.comApproachThrough a double-glazed entrance door intoReception HallKarndean floor, radiator, HKC alarm system, downlighters, staircase rising to First Floor Landing. Doors to:CloakroomVitra white suite comprising WC, wash basin with tiled splashbacks and white gloss fronted storage cupboards below. Matching floor, downlighters, extractor fan and a double-glazed window.Living Room5.49m x 3.25m (18'0 x 10'7 )Two radiators and a double-glazed window to the front aspect.Open Plan Dining Kitchen/Family Room6.73m x 5.56m narrowing to 3.39m (22'0 x 18'2 naMatching flooring throughout. Having a range of Navy blue, base and eye level units, with Silestone worktops and upturns. Inset stainless steel sink unit with mixer tap and rinse bowl. Four-ring gas hob with extractor unit over, Electric oven with storage over and an integrated fridge below, adjacent integrated microwave with storage above and an integrated freezer beneath, integrated dishwasher. Downlighters to the Kitchen area ceiling light points to the Breakfast Area, radiator and a built-in Cloaks/Storage Cupboard with electric light. Door to Utility.Family AreaFeature high angled ceiling incorporating an electric operated Velux roof light, downlighters, double glazed apex picture window to the rear aspect, with bi-fold doors providing views and access to the rear garden.Utility Room3.00m x 1.76m (9'10 x 5'9 )Matching base and eye level units, one eye level unit accommodating the Worcester gas-fired boiler, Corian worktops and upturns. Space and plumbing for washing machine, matching floor, downlighters and extractor fan, radiator. Double-glazed window and casement door to rear access and garden. Service door to the Garage.First Floor LandingAccess to roof space, and wall-mounted thermostat control panel. Doors to:Master Bedroom3.95m x 3.71m (12'11 x 12'2 )Built-in mirror-fronted sliding door wardrobes, two radiators, and a double-glazed window to the front aspect. Door to:En-Suite ShowerVitra white suite comprising WC, wall-hung wash basin, tiled shower enclosure, chrome shower system, drench shower head, and separate shower attachment. Chrome heated towel rail, downlighters, extractor fan, shaver point and a double-glazed window.Bedroom Two3.30m x 2.74m (10'9 x 8'11 )Radiator and a double-glazed window to the rear.Bedroom Three2.76m x 2.16m (9'0 x 7'1 )Radiator and a double-glazed window to the rear aspect.Main BathroomVitra white suite with chrome fittings comprising bath with mixer tap and shower attachment with glass shower screen. Wall-hung wash basin with drawer below, WC, complementary tiled splashbacks, chrome heated towel rail, downlighters, extractor fan and a tile effect floor.OutsidePIR security lighting to both front and rear doors. The driveway to the front provides good off-road parking. External power supply and a gated side pedestrian access.Generous Garage6.03m x 3.07m (19'9 x 10'0 )Have an up & over door, power and light, electric car charging point and an alarm censor.Rear GardenPaved patio area, lawned garden enclosed on all sides, gated side pedestrian access, outside power double socket, open aspect.TenureThe property is understood to be Freehold, although we have not inspected the relevant documentation to confirm this.ServicesAll mains services are understood to be connected. NB, We have not tested the heating, domestic hot water system, kitchen appliances, or other services. While believing them to be in satisfactory working order we cannot give warranties in these respects. Interested parties are invited to make their own inquiries.Council TaxThe property is in Council Tax Band D - Warwick District CouncilPostcodeCV33 9FP
Council tax
First listed
Over a month agoBishops Tachbrook, CV33
Placebuzz mortgage repayment calculator
Monthly repayment
The Est. Mortgage is for a 25 years repayment mortgage based on a 10% deposit and a 5.5% annual interest. It is only intended as a guide. Make sure you obtain accurate figures from your lender before committing to any mortgage. Your home may be repossessed if you do not keep up repayments on a mortgage.
Bishops Tachbrook, CV33 - Streetview
DISCLAIMER: Property descriptions and related information displayed on this page are marketing materials provided by EHB Residential Ltd. Placebuzz does not warrant or accept any responsibility for the accuracy or completeness of the property descriptions or related information provided here and they do not constitute property particulars. Please contact EHB Residential Ltd for full details and further information.





