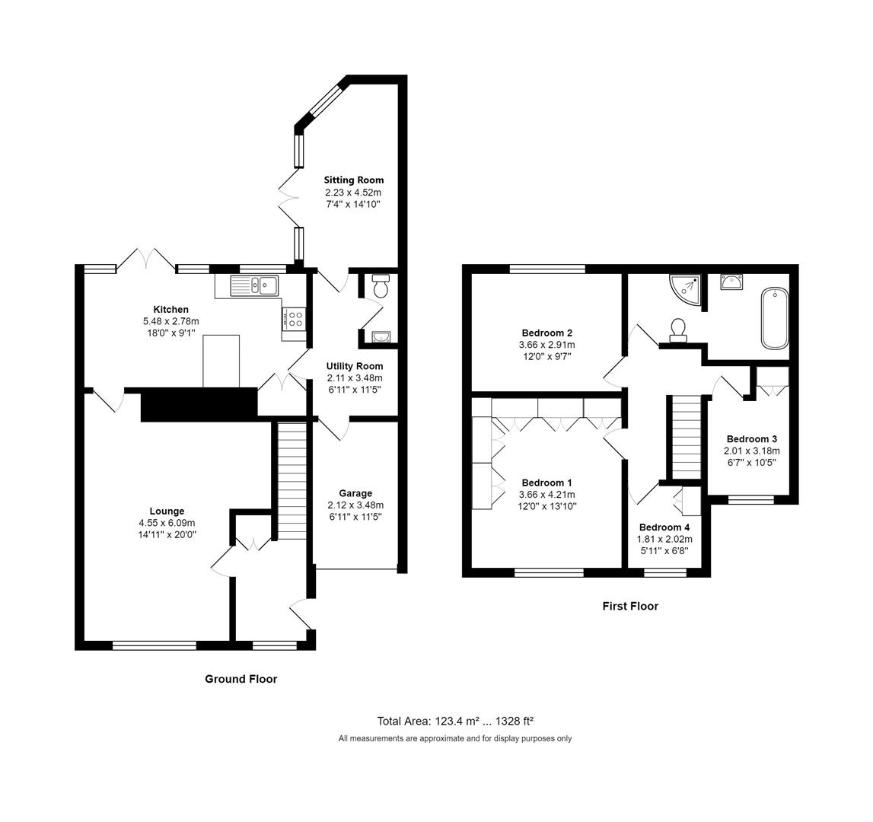4 bedroom semi-detached house for sale
Leeds, LS15semi-detached house
bedrooms

Property photos




+31
Property description
Stoneacre Properties are delighted to offer for sale this beautifully presented four bedroom extended semi-detached family home. This modern style property is located in the sought after Templenewsam Estate, which provides easy access to Temple Newsam Park and Golf, local amenities and schools in the area, making it the perfect long term home for a family. The property comprises of: entrance hall, lounge, kitchen Diner, utlity room, WC, conservatory, four bedrooms, bathroom and integral garage. Externally this property boasts a well planned easy maintained garden perfect for socialising with a decked patio area. Viewings are highly recommended.Entrance HallThis spacious entrance hall gives access to the lounge, staircase leading to first floor.LoungeThis spacious lounge benefits from the front extension giving ample space for a growing family or socialising. The room comprises of a window to the front, a fitted electric feature fire place and a central heating radiator.Kitchen/DinerThis beautiful open plan kitchen diner benefits from a range of wall and base units topped with wooden worksurfaces and a breakfast bar. Stacked electric ovens with electric stove. Ample space for a dining table. Double glazed window to rear. French doors leading to a decked patio area in the rear garden. Access to the utility room.Utility RoomAccess from the kitchen/diner this utility area provides storage options. Plumbing for a Washing machine. Central heating radiator. The Utility room provides access to the conservatory, downstairs WC, and the integral garage.WCFitted with a wc and vanity wash hand basin. Central heating radiator.Sitting RoomDouble glazed windows, French doors leading to decked patio area.Bedroom OneLocated to the front of the property is the master bedroom with fitted wardrobes. Double glazed window to the front. Central heating radiator.Bedroom TwoLocated to the rear of the property is the second bedroom. Double glazed window to rear. Central heating radiator.Bedroom ThreeDouble glazed window to the front. Central heating radiator.Bedroom FourDouble glazed window to front. Central heating radiator.BathroomThe family bathroom is fitted with a wash hand basin with storage cupboard under, WC, shower, spa style bath and two radiator. Part tiling.Loft SpaceThe loft space can be utilised for the owners benefit. With ample room for storage.ExternalTo the front of the property is a block paved driveway leading to the integral garage and a lawned area. To the rear of the property is a easy maintained garden, decking area, well established shrub's for privacy.
Interested in this property?
Council tax
First listed
2 weeks agoLeeds, LS15
Marketed by
Stoneacre Properties 1 Colton Road,Whitkirk,Leeds West Yorkshire,LS15 9AACall agent on 0113 260 9111
Placebuzz mortgage repayment calculator
Monthly repayment
The Est. Mortgage is for a 25 years repayment mortgage based on a 10% deposit and a 5.5% annual interest. It is only intended as a guide. Make sure you obtain accurate figures from your lender before committing to any mortgage. Your home may be repossessed if you do not keep up repayments on a mortgage.
Leeds, LS15 - Streetview
DISCLAIMER: Property descriptions and related information displayed on this page are marketing materials provided by Stoneacre Properties. Placebuzz does not warrant or accept any responsibility for the accuracy or completeness of the property descriptions or related information provided here and they do not constitute property particulars. Please contact Stoneacre Properties for full details and further information.



































