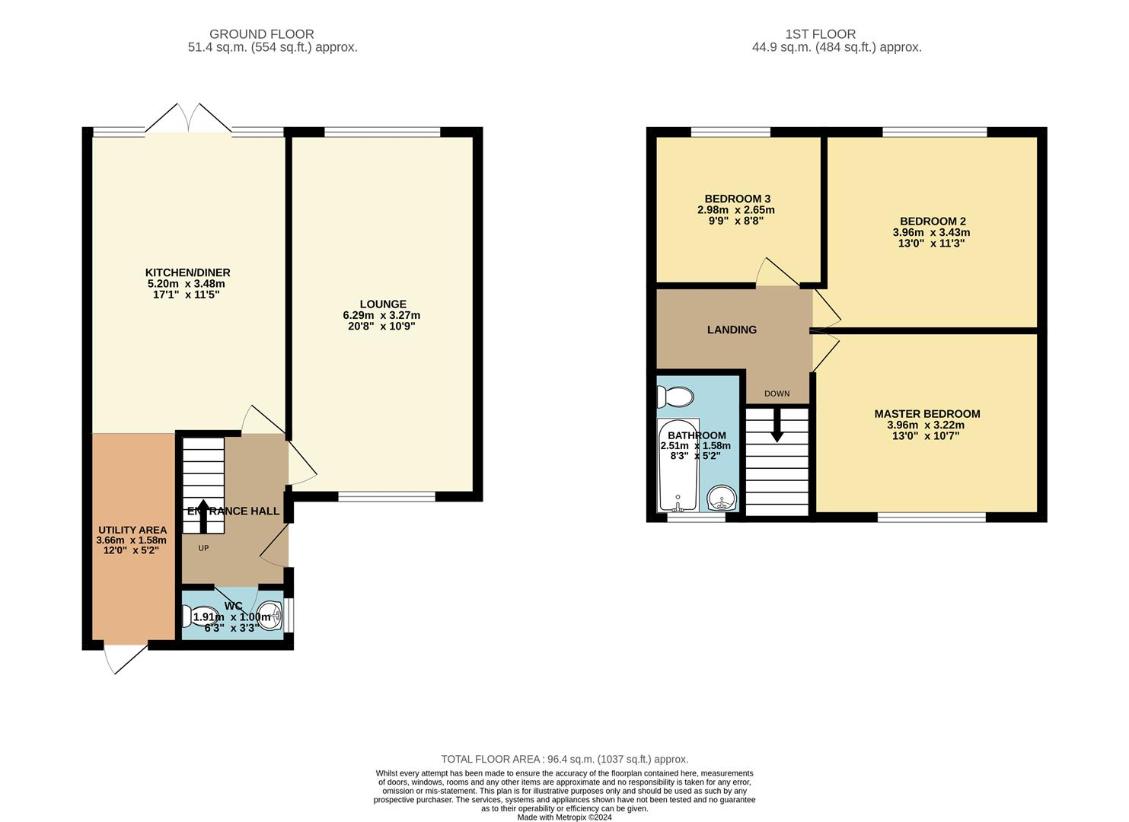3 bedroom terraced house for sale
Harlow, CM18terraced house
bedrooms

Property photos




+7
Property description
** KINGS GROUP HARLOW ARE DELIGHTED TO OFFER THIS WELL PRESENTED, THREE BEDROOM MID TERRACE PROPERTY WITH A DOUBLE DRIVEWAY IN PURFORD GREEN, HARLOW **This property would be ideal for a first time buyer looking to get on the property ladder, located in the popular Purford Green area of Harlow. This family home is just 8 minutes walk to Passmores Academy and a 2 minute walk to Purford Green Primary School, brilliant for young families. It is also less than a 10 minute drive to the M11 giving you direct access into London and other major cities making it perfect for commuters. Harlow Town Centre is also less than 10 minutes drive or half an hours walk away giving you a 24-hour supermarket, range of high street shops, variety of popular restaurants and choice of affordable gyms. This ideal family home comprises, entrance hallway, downstairs cloakroom, lounge, newly fitted kitchen/diner with utility area to the side. The first floor comprises of three bedrooms and a family bathroom. Externally the property comprises of a large rear garden and a driveway for two vehicles.To avoid disappointment please call us now to arrange your viewing on 01279 433 033.Entrance HallwayLaminate flooring, stairs leading to first floor landingDownstairs W.C1.96m x 0.61m (6'05 x 2'86 )Tiled flooring, double glazed opaque window to side aspect, single radiator, wash basin, low level W.C.Lounge5.79m x 3.05m (19'47 x 10'99)Double glazed windows to front and rear aspect, carpeted, coved textured ceiling, double radiator, TV aerial point, phone point, power pointsKitchen/Diner523.04m x 3.35m (1716 x 11'68 )Double glazed window and French doors to rear aspect leading to rear garden, double radiator, laminate flooring, tiled splash backs, a range of base and wall units with flat top granite effect work surfaces, integrated cooker with gas hob, sink with single drainer unit, space for washing machine, integrated dishwasher, space for fridge/freezer, power points, spotlightsUtility Area3.66m x 1.52m (12'43 x 5'27)Double glazed door to front aspect, laminate flooring, a range of wall units, power pointsMaster Bedroom4.27m x 2.44m (14'43 x 8'92)Double glazed window to front aspect, coved textured ceiling, carpeted, double radiator, power pointsBedroom Two3.05m x 3.05m (10'90 x 10'21)Double glazed window to rear aspect, coved textured ceiling, carpeted, power points, double radiatorBedroom Three3.35m x 1.83m (11'78 x 6'96 )Double glazed window to rear aspect, coved textured ceiling, carpeted, double radiator, power pointsFamily Bathroom2.74m x 1.52m (9'58 x 5'39)Double glazed opaque window to front aspect, laminate flooring, extractor fan, panel enclosed bath, low level W.C. tiled splash backs
Council tax
First listed
Over a month agoHarlow, CM18
Placebuzz mortgage repayment calculator
Monthly repayment
The Est. Mortgage is for a 25 years repayment mortgage based on a 10% deposit and a 5.5% annual interest. It is only intended as a guide. Make sure you obtain accurate figures from your lender before committing to any mortgage. Your home may be repossessed if you do not keep up repayments on a mortgage.
Harlow, CM18 - Streetview
DISCLAIMER: Property descriptions and related information displayed on this page are marketing materials provided by Kings Group. Placebuzz does not warrant or accept any responsibility for the accuracy or completeness of the property descriptions or related information provided here and they do not constitute property particulars. Please contact Kings Group for full details and further information.











