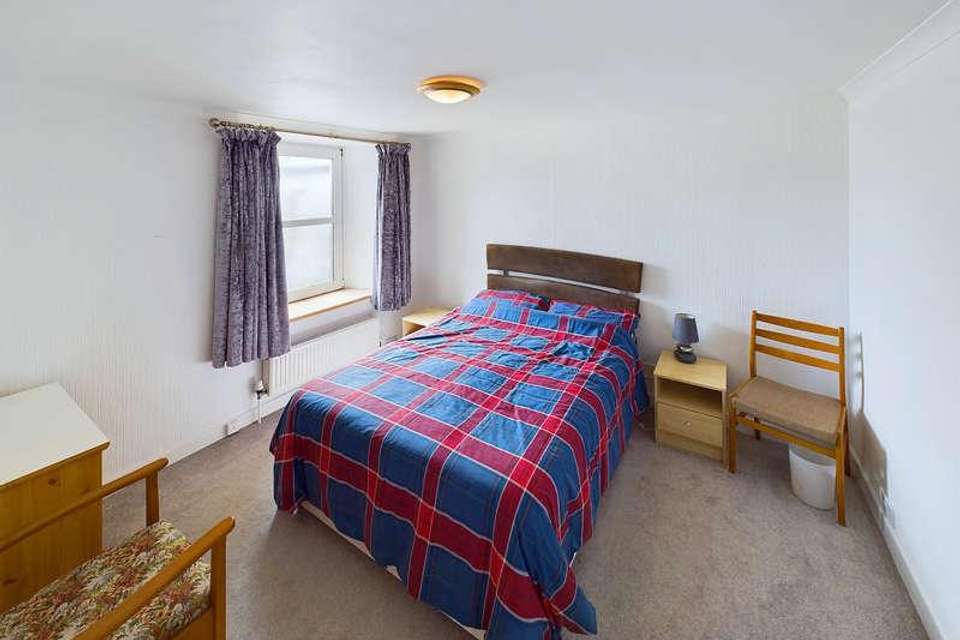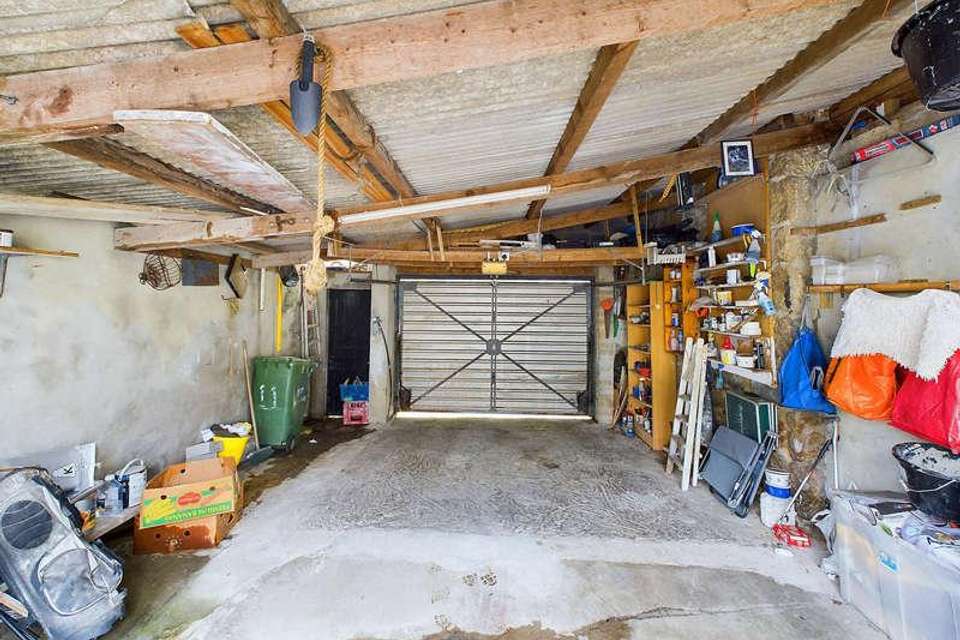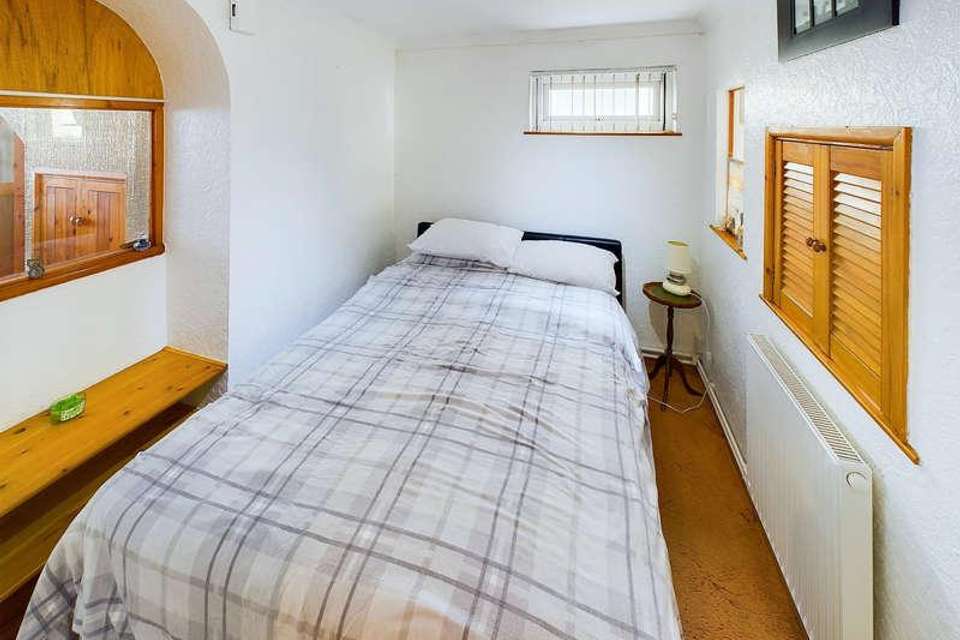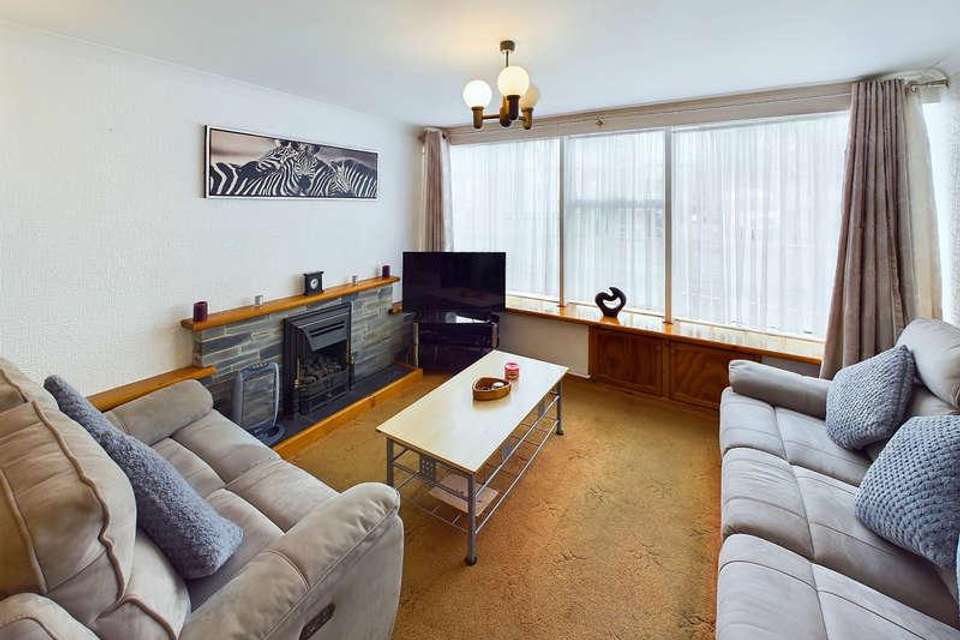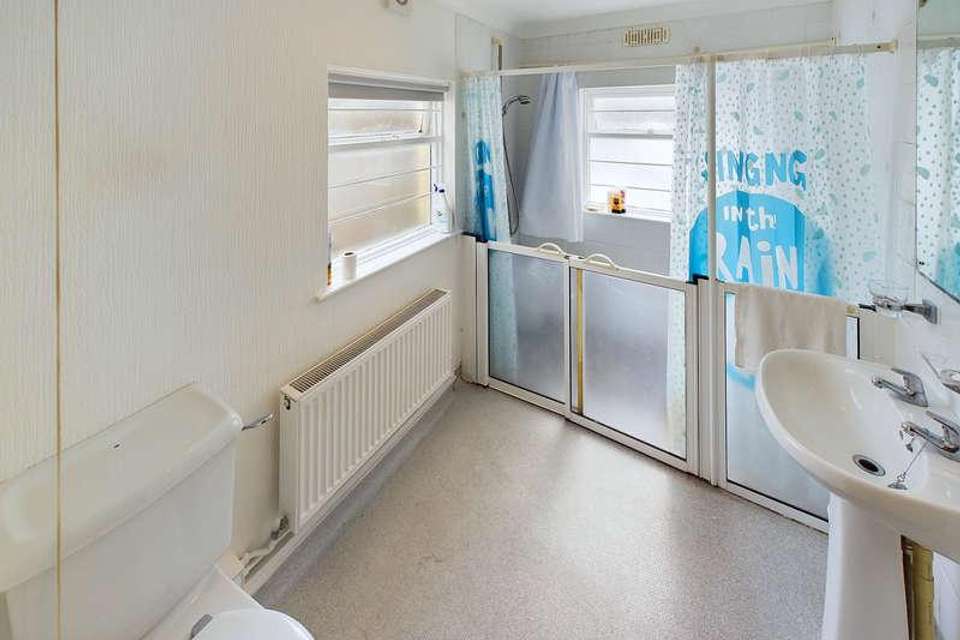3 bedroom terraced house for sale
St. Clare Street, TR18terraced house
bedrooms
Property photos
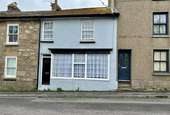
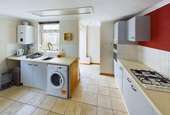
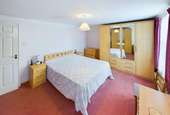
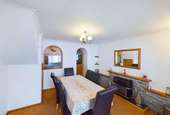
+5
Property description
Council tax band: B.A mid terrace period Grade II Listed two/three bedroom house situated on the outskirts of Penzance, yet within close walking distance of the town centre and all its amenities. The accommodation comprises of lounge/dining room, kitchen, shower room and bedroom three/study on the ground floor. There are two double bedrooms on the first floor. A particular feature of the property are the enclosed courtyard gardens to the rear with garage and further parking. The house is offered for sale with no onward chain, is double glazed where stated and gas centrally heated. Viewing recommended. Property additional info Wooden door into:OUTER HALLWAY:Half glazed door into:MAIN HALL:Stairs rising, half glazed door into:LOUNGE/DINING ROOM: 22' 5" x 12' 3" (6.83m x 3.73m)Large multipaned bow window to front, radiator, two gas fireplaces on slate hearth and surround, understairs storage cupboard, wall lights, door into:REAR HALLWAY:Sliding door into:BEDROOM THREE/STUDY: 8' 7" x 7' 2" (2.62m x 2.18m)Internal window overlooking dining room and kitchen, UPVC double glazed window to side, radiator. Open doorway from rear hallway into:KITCHEN: 13' 8" maximum x 8' 1" (4.17m x 2.46m)L shaped. Double glazed to rear and side, base and wall units, tiled floor, one and half bowl sink unit, electric oven, gas hob, plumbing for washing machine, combination boiler, doors to:REAR LOBBY:Fitted shelving, door to:WET ROOM:Windows to rear, pedestal wash hand basin, WC, radiator, inset spotlights, walk in shower.SUN ROOM: 7' 5" x 4' 5" (2.26m x 1.35m)Tiled floor, radiator, polycarbonate roof, double glazed window and door to rear courtyard. FIRST FLOOR LANDING:Access to loft, doors to:BEDROOM ONE: 15' 6" x 11' 2" (4.72m x 3.40m)Two sash windows to front, radiator. BEDROOM TWO: 11' 2" x 9' 11" (3.40m x 3.02m)Double glazed window to rear, radiator. OUTSIDE:To the rear of the property there is an enclosed courtyard which can offer parking for a further vehicle as the garage has two doors. This courtyard leads to the:GARAGE: 21' 7" x 16' 11" (6.58m x 5.16m)Electric doors to both front and rear, pedestrian gated access to rear service lane. AGENTS NOTE:We understand from Openreach website that Ultrafast Full Fibre Broadband is available to the property.We tested the phone signal for O2 which was good.The property is constructed of stone under a tiled roof.
Interested in this property?
Council tax
First listed
Last weekSt. Clare Street, TR18
Marketed by
Marshalls Estate Agents 6 Greenmarket,Penzance,Cornwall,TR18 2SGCall agent on 01736 360203
Placebuzz mortgage repayment calculator
Monthly repayment
The Est. Mortgage is for a 25 years repayment mortgage based on a 10% deposit and a 5.5% annual interest. It is only intended as a guide. Make sure you obtain accurate figures from your lender before committing to any mortgage. Your home may be repossessed if you do not keep up repayments on a mortgage.
St. Clare Street, TR18 - Streetview
DISCLAIMER: Property descriptions and related information displayed on this page are marketing materials provided by Marshalls Estate Agents. Placebuzz does not warrant or accept any responsibility for the accuracy or completeness of the property descriptions or related information provided here and they do not constitute property particulars. Please contact Marshalls Estate Agents for full details and further information.





