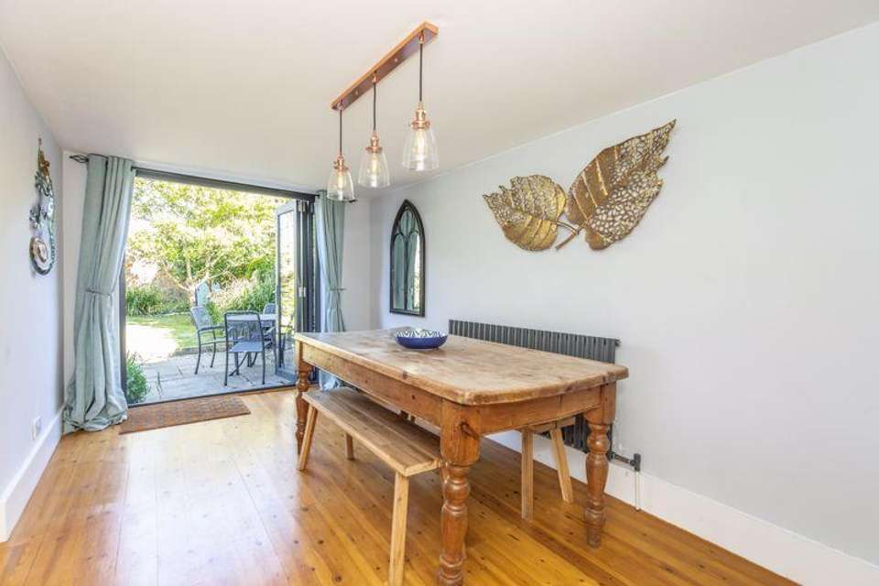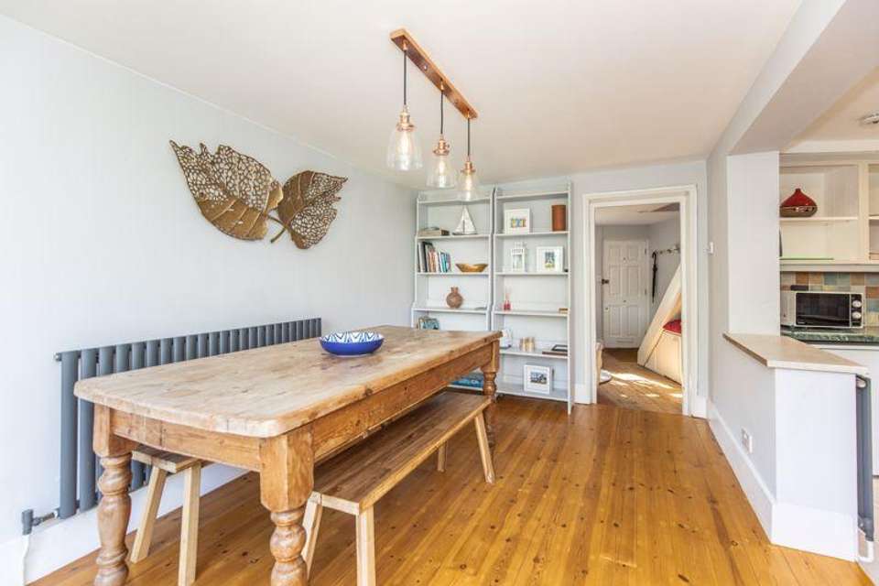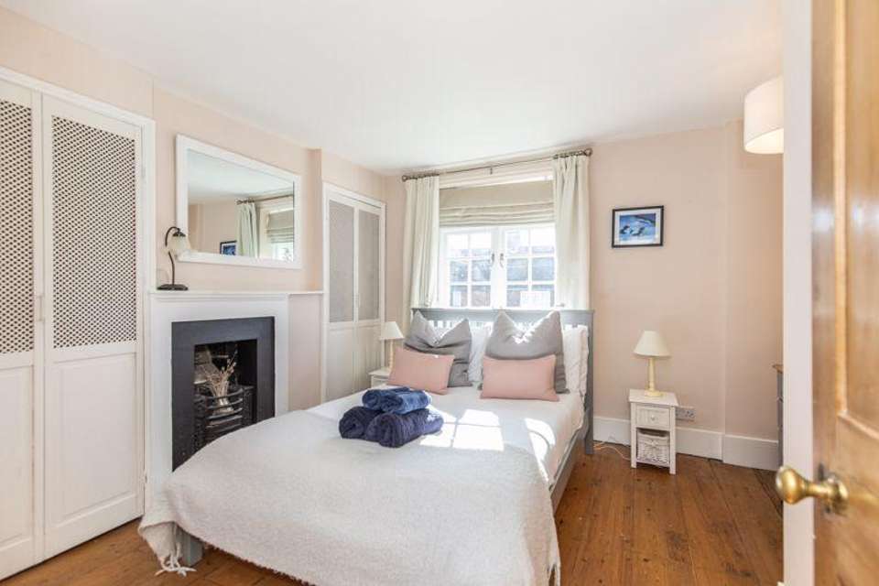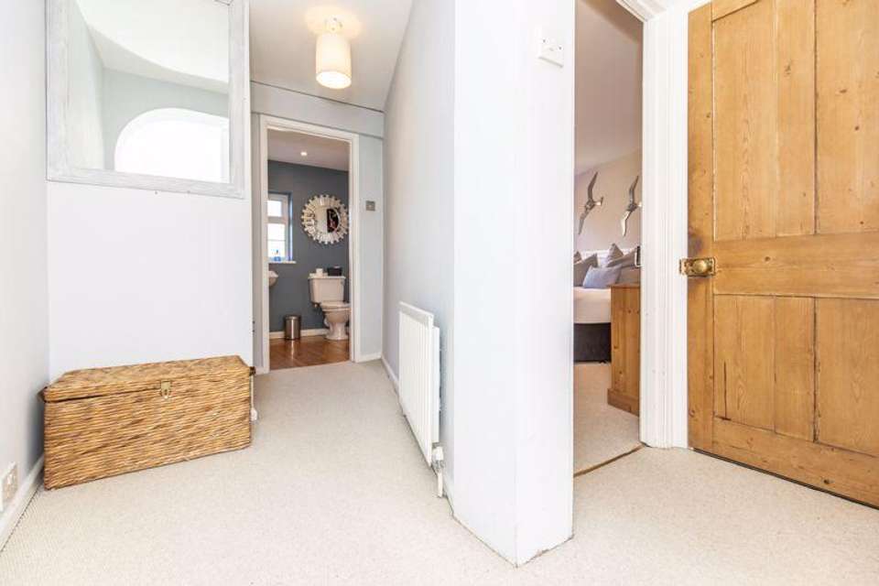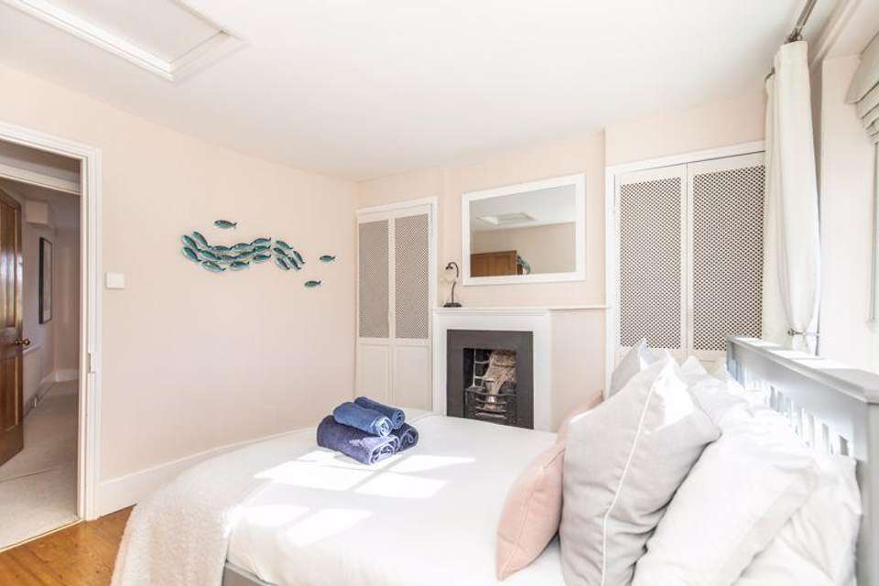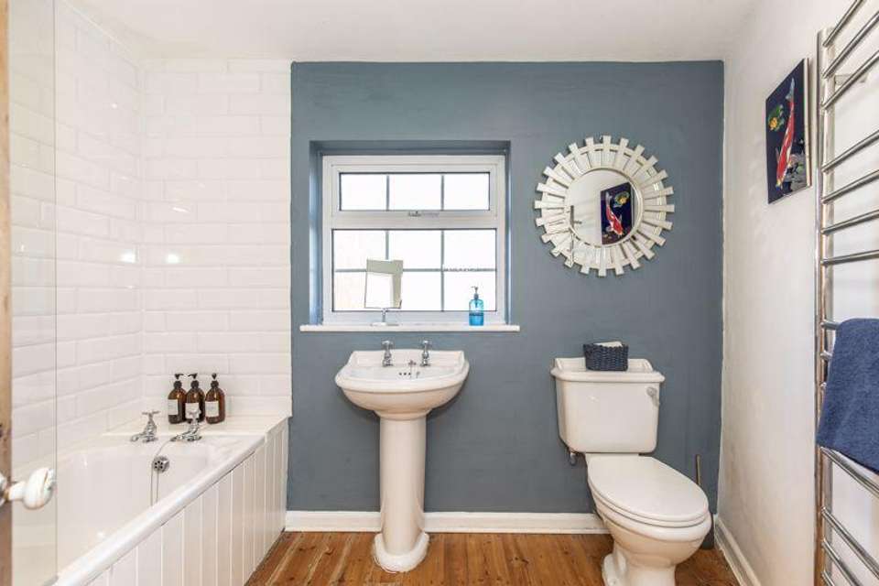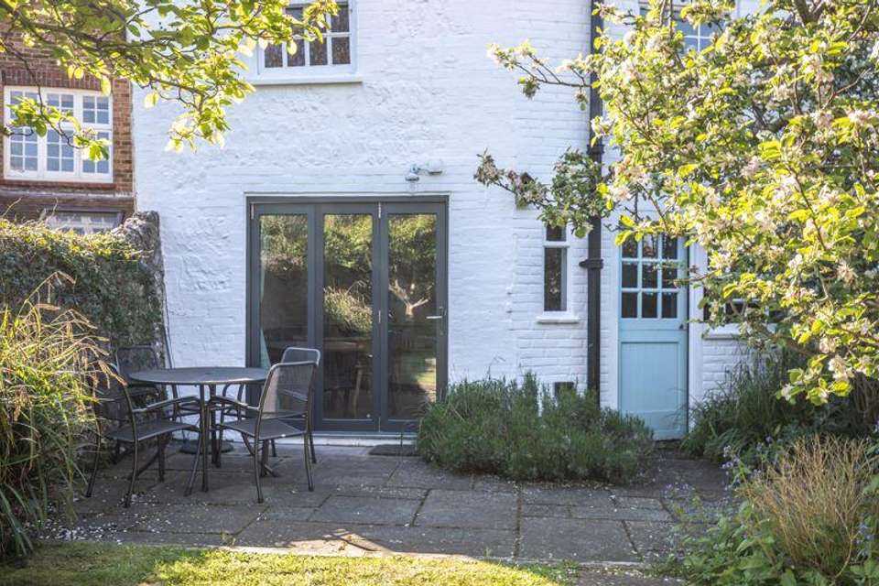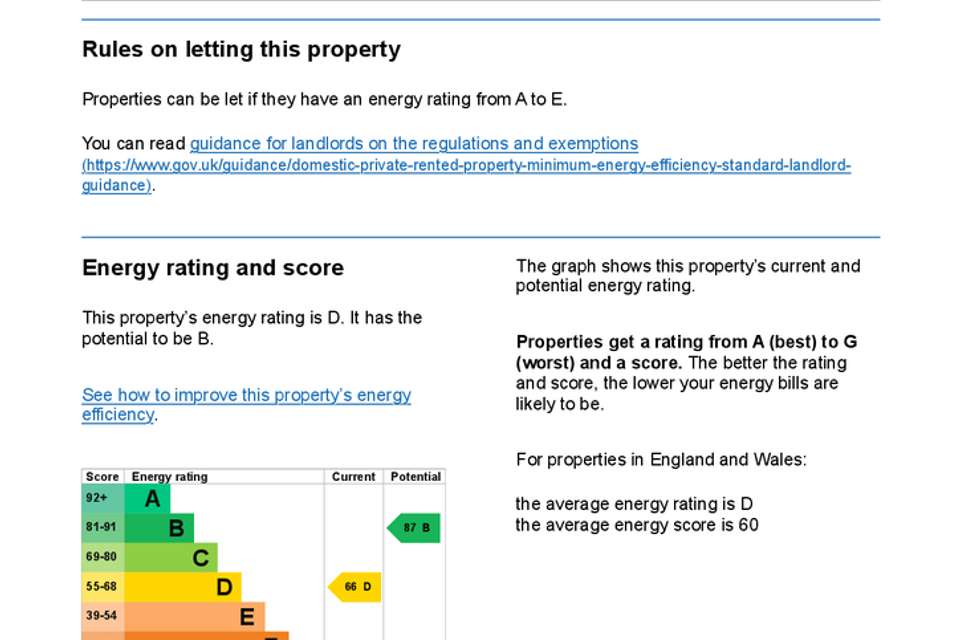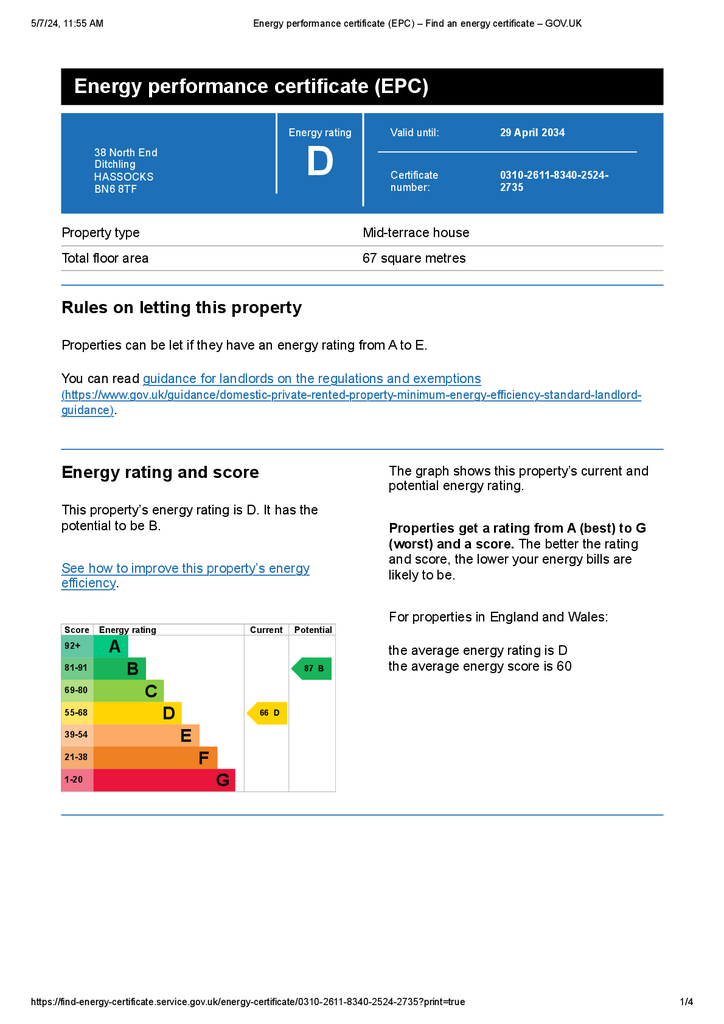2 bedroom house for sale
North End, Ditchlinghouse
bedrooms
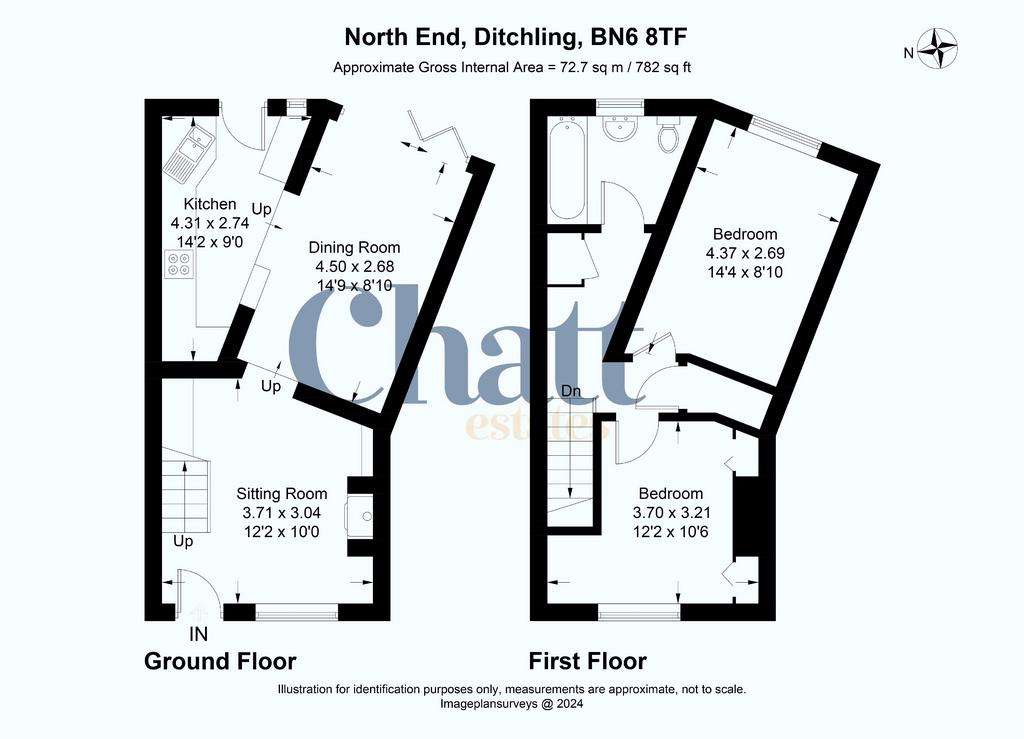
Property photos

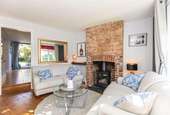
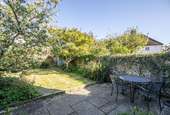
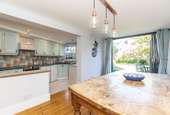
+11
Property description
A much improved charming and character filled cottage with a private part walled rear garden, situated a short walk from the centre of the village
Ditchling, nestled within the South Downs National Park, is a historic village playing host to a selection of local shops, cafes, a church, and two public houses including The Bull, an award-winning gastro pub. The larger village of Hassocks is a short drive away, as is the city of Brighton and Hove, both offering mainline train connections to London and a greater array of shops and restaurants. This area of Sussex also benefits from a variety of superb private and state schools for all ages, all within easy reach of the village.
Situated a short walk from the centre of the village, this quaint cottage has been extended over the years creating a very well presented home full of charm and character features. The ground floor has 2 reception rooms with the sitting room benefiting from a focal fireplace and gas fired stove. The dining room and kitchen are at the rear of the property with bi-fold doors and a stable door opening out onto the landscaped rear gardens. There are 2 double bedrooms on the first floor with the principal bedroom having a cast iron decorative fireplace and fitted wardrobe cupboards in the recesses. The re-fitted bathroom has a modern fresh touch to it and there is the benefit of 2 large cupboards accessed from the landing. The gloriously private rear garden is walled on 2 sides. Predominantly laid to lawn with a paved patio adjoining the rear of the property, the borders are bursting with colourful plants, shrubs and trees typical of a traditional English cottage garden. The front garden is predominantly laid to lawn and accessed via a wrought iron gate.
KITCHEN
Painted ‘Shaker style’ wall and base units
Inset sink and drainer
Space for electric cooker with tiled splashback
Space for washing machine
Space for slimline dishwasher
Space for fridge
Tiled floor
BATHROOM
Panelled bath with wall mounted shower and hand shower attachment
Low level w.c. suite
Pedestal wash hand basin
Heated ladder style towel radiator
SPECIFICATION
Wall mounted ‘Worcester’ gas fired boiler located in the kitchen
Modern gas fired stove with marble hearth in the sitting room
Recently fitted bi-fold doors in the dining room
EXTERNAL
The property is approached over a pathway flanked on one side by lawn with well stocked shrub and plant borders. Side access to the rear garden is via a timber gate. A paved patio adjoins the rear of the property leading to an area of lawn bordered on all sides with well stocked shrubs, plant beds and trees. The rear garden is walled on 2 sides and has a brick store in one corner.
Tenure: Freehold
Ditchling, nestled within the South Downs National Park, is a historic village playing host to a selection of local shops, cafes, a church, and two public houses including The Bull, an award-winning gastro pub. The larger village of Hassocks is a short drive away, as is the city of Brighton and Hove, both offering mainline train connections to London and a greater array of shops and restaurants. This area of Sussex also benefits from a variety of superb private and state schools for all ages, all within easy reach of the village.
Situated a short walk from the centre of the village, this quaint cottage has been extended over the years creating a very well presented home full of charm and character features. The ground floor has 2 reception rooms with the sitting room benefiting from a focal fireplace and gas fired stove. The dining room and kitchen are at the rear of the property with bi-fold doors and a stable door opening out onto the landscaped rear gardens. There are 2 double bedrooms on the first floor with the principal bedroom having a cast iron decorative fireplace and fitted wardrobe cupboards in the recesses. The re-fitted bathroom has a modern fresh touch to it and there is the benefit of 2 large cupboards accessed from the landing. The gloriously private rear garden is walled on 2 sides. Predominantly laid to lawn with a paved patio adjoining the rear of the property, the borders are bursting with colourful plants, shrubs and trees typical of a traditional English cottage garden. The front garden is predominantly laid to lawn and accessed via a wrought iron gate.
KITCHEN
Painted ‘Shaker style’ wall and base units
Inset sink and drainer
Space for electric cooker with tiled splashback
Space for washing machine
Space for slimline dishwasher
Space for fridge
Tiled floor
BATHROOM
Panelled bath with wall mounted shower and hand shower attachment
Low level w.c. suite
Pedestal wash hand basin
Heated ladder style towel radiator
SPECIFICATION
Wall mounted ‘Worcester’ gas fired boiler located in the kitchen
Modern gas fired stove with marble hearth in the sitting room
Recently fitted bi-fold doors in the dining room
EXTERNAL
The property is approached over a pathway flanked on one side by lawn with well stocked shrub and plant borders. Side access to the rear garden is via a timber gate. A paved patio adjoins the rear of the property leading to an area of lawn bordered on all sides with well stocked shrubs, plant beds and trees. The rear garden is walled on 2 sides and has a brick store in one corner.
Tenure: Freehold
Interested in this property?
Council tax
First listed
Last weekEnergy Performance Certificate
North End, Ditchling
Marketed by
Chatt Estates - Ditchling 34 High Street Ditchling BN6 8TAPlacebuzz mortgage repayment calculator
Monthly repayment
The Est. Mortgage is for a 25 years repayment mortgage based on a 10% deposit and a 5.5% annual interest. It is only intended as a guide. Make sure you obtain accurate figures from your lender before committing to any mortgage. Your home may be repossessed if you do not keep up repayments on a mortgage.
North End, Ditchling - Streetview
DISCLAIMER: Property descriptions and related information displayed on this page are marketing materials provided by Chatt Estates - Ditchling. Placebuzz does not warrant or accept any responsibility for the accuracy or completeness of the property descriptions or related information provided here and they do not constitute property particulars. Please contact Chatt Estates - Ditchling for full details and further information.





