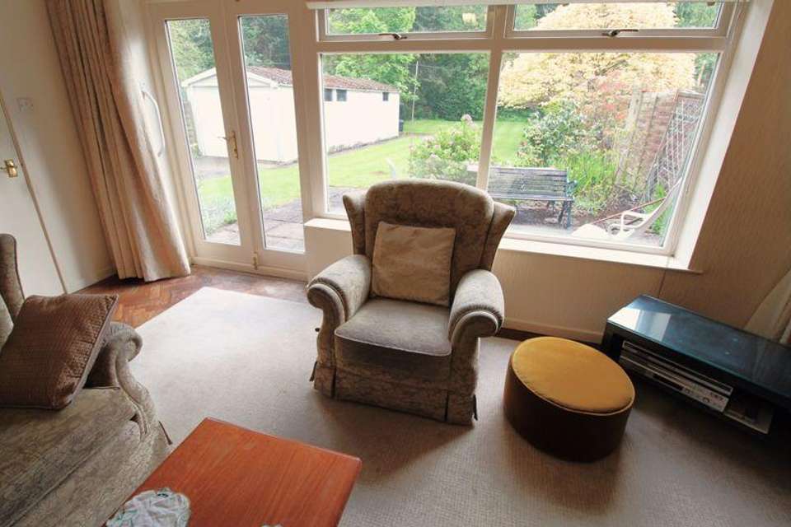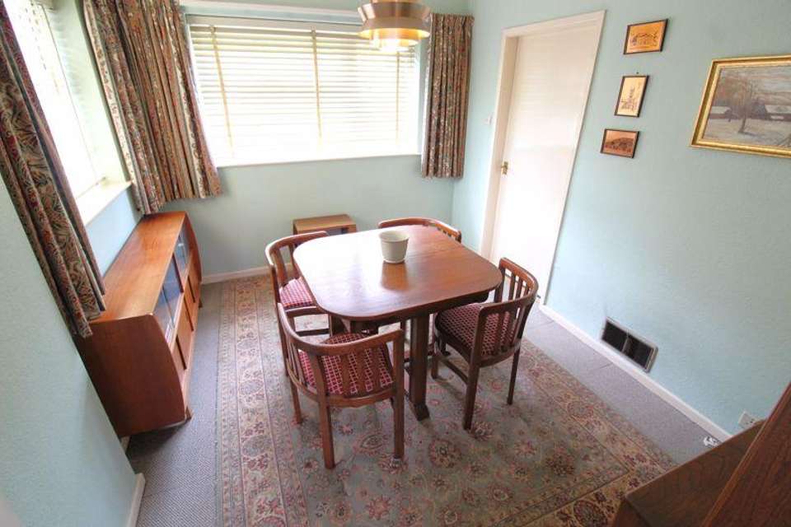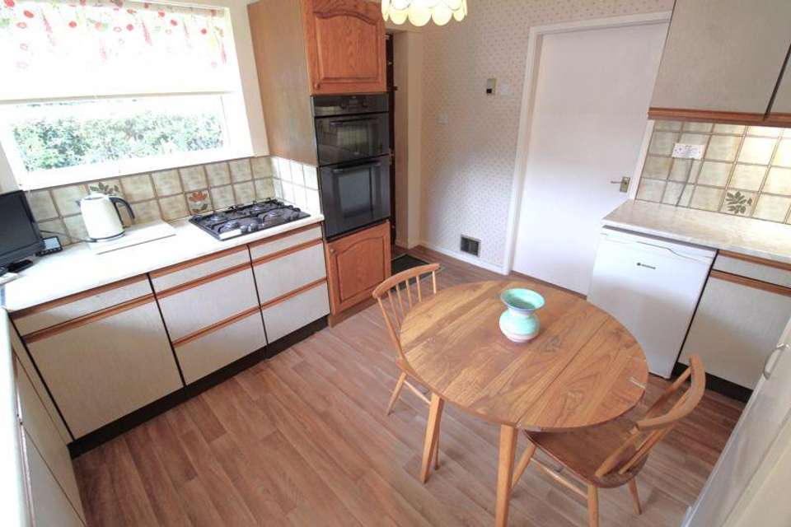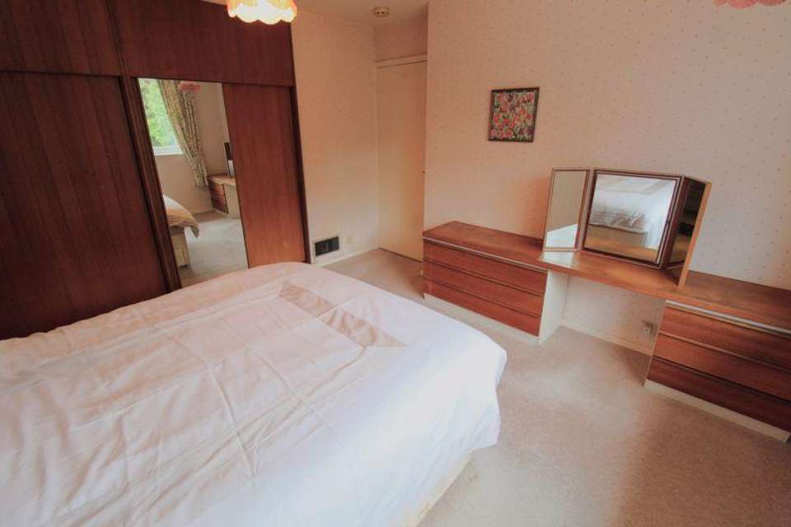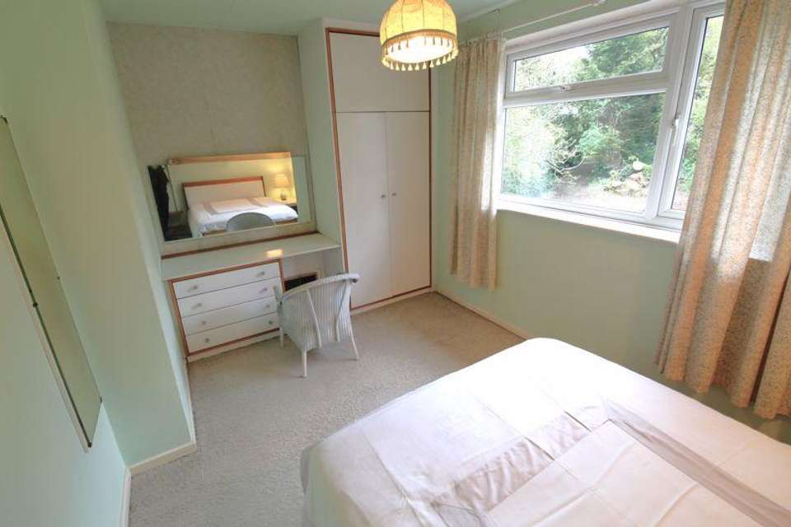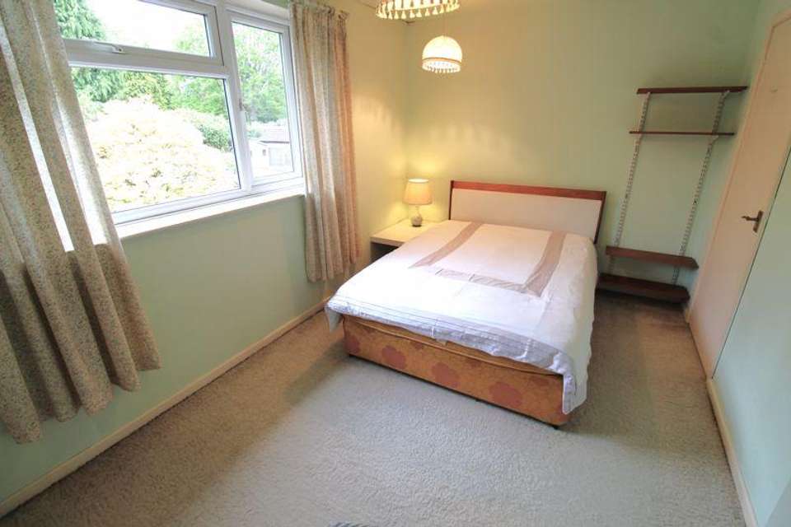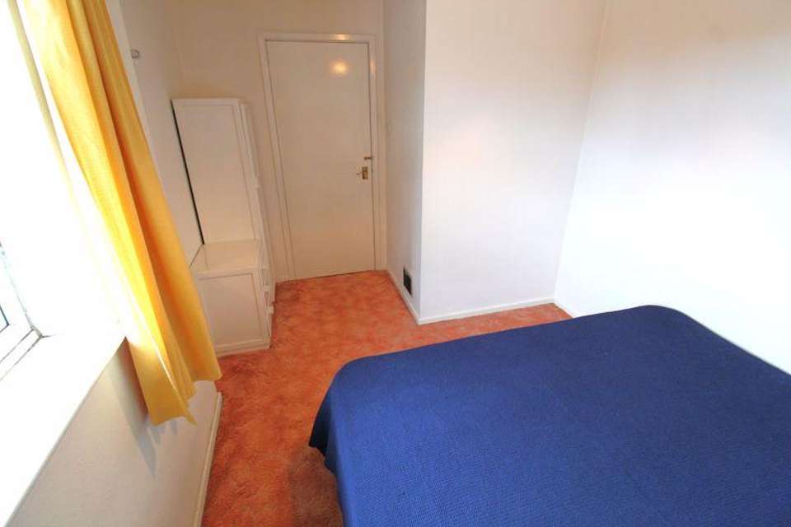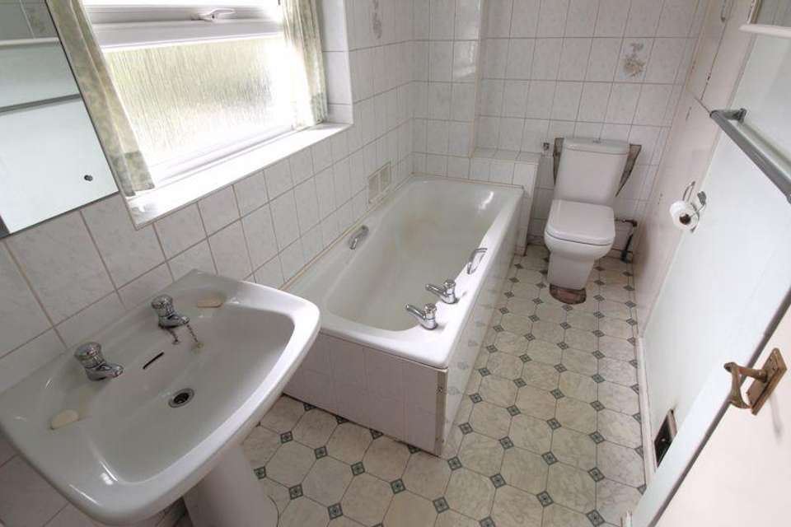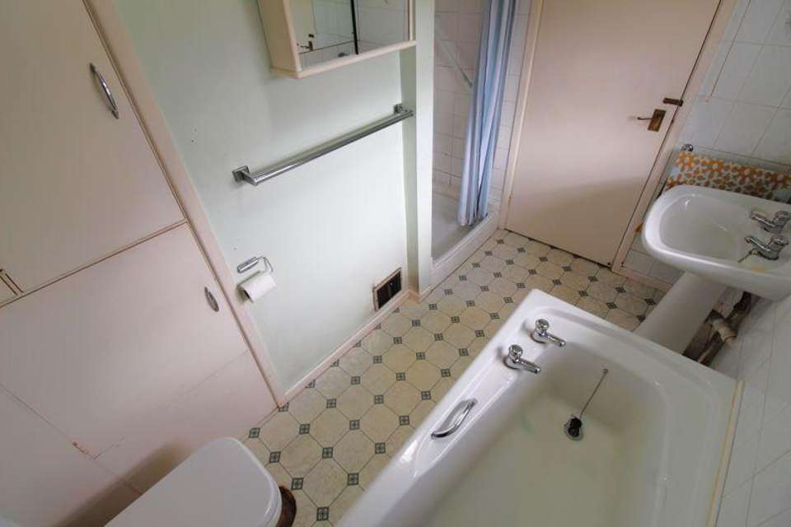4 bedroom detached house for sale
Ockbrook, Derbydetached house
bedrooms
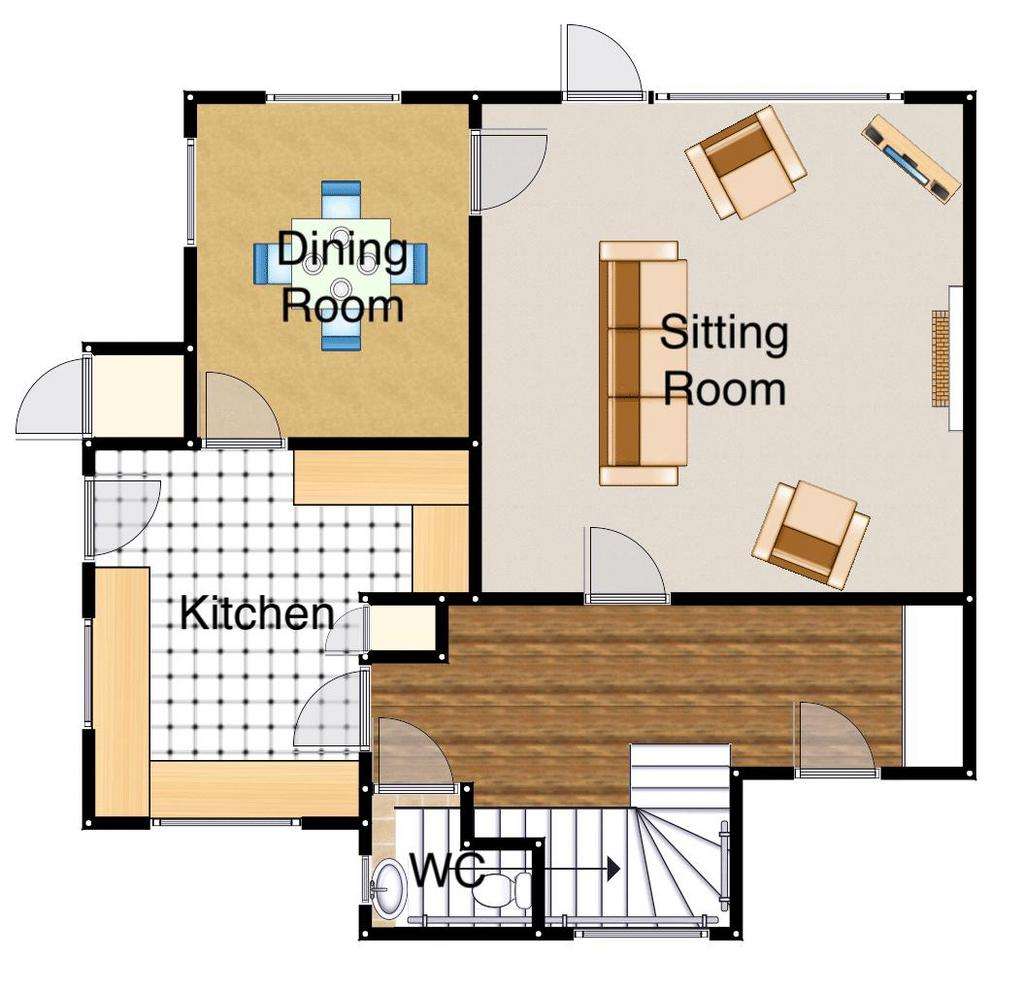
Property photos

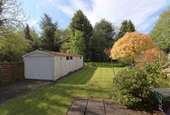
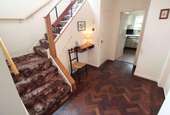
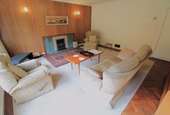
+10
Property description
Four double bedroom detached family home with a superb south facing rear garden, which will require a scheme of modernisation to maximise its full potential and value. This is a fantastic opportunity to create a stunning family home in a sought after location, within the ever popular village of Ockbrook. This superb one owner from new property, is in a clean and tidy condition ready to move straight into and is offered for sale with the added benefit of there being no upward chain. There is a wonderful hallway with a sweeping staircase to the first floor, a stunning original oak Parquet flooring which continue through to the large rear sitting room, patio doors to the private rear garden, a separate dining room and ample space to extend to either the side or rear, subject to a successful planning application.
Hallway
Spacious entrance hall with an open staircase to the first floor including a large window to the front and a ground floor WC under. There is also a fitted cloak cupboard, stunning original Parquet flooring, a door to the kitchen and a door to the sitting room.
WC
UPVC double glazed window to the side, WC and a wash hand basin.
Sitting Room - 16' 4'' x 16' 1'' (4.97m x 4.90m)
A large sitting room backing onto the rear garden via a patio door with a large adjacent window. There is also a feature fireplace, two wall lights, original oak Parquet flooring, access from the hallway and with a door to the dining room.
Kitchen - 11' 9'' x 12' 3'' (3.58m x 3.73m)
Fitted with a range of base and eye level units with underlighting, an electric double oven, four ring gas hob, vinyl flooring, laminate worksurfaces and a stainless steel sink drainer. There is also a UPVC double glazed windows to the front, one to the side, a back door to the driveway at the side and a door to the Dining Room at the rear.
Dining Room - 11' 2'' x 9' 1'' (3.40m x 2.77m)
UPVC double glazed windows to the side and rear, access from the kitchen and a door to the sitting room.
Bedroom 1 - 13' 9'' x 11' 3'' (4.19m x 3.43m)
UPVC double glazed window to the rear and a range of fitted bedroom furniture including wardrobes, drawers and a dresser.
Bedroom 2 - 13' 11'' x 0' 0'' (4.24m x 0.00m)
UPVC double glazed window to the rear and a range of fitted bedroom furniture including wardrobes, drawers and a dresser.
Bedroom 3 - 12' 6'' x 8' 6'' (3.81m x 2.59m)
Currently utilised as an office, however this is a double bedroom with a UPVC double glazed window to the side and a recessed fitted wardrobe.
Bedroom 4 - 12' 5'' x 8' 2'' (3.78m x 2.49m)
UPVC double glazed window to the front.
Store Room - 5' 3'' x 2' 10'' (1.60m x 0.86m)
With access to a partially boarded loft with lighting, via sturdy pull down ladder.
Bathroom - 7' 1'' x 9' 4'' (2.16m x 2.84m)
Four piece family bathroom including a recessed shower cubicle, panel bath, WC and a pedestal wash basin. There is also a vinyl floor covering, ceramic wall tiles, a UPVC double glazed window to the side and a recessed airing cupboard.
Garage - 29' 3'' x 9' 3'' (8.91m x 2.82m)
Detached concrete sectional tandem garage, with a personnel door to the side, power, lighting and an up and over garage door to the front.
Outside
The property is set back from the road beyond a level lawn with an adjacent driveway which leads along the left hand side of the property to the rear. The spacious rear garden a has a south facing private aspect and a patio area across the rear of the house with access from the sitting room.
Heating
Hot air heating system fuelled via a gas boiler.
Hot water
Hot water cylinder with an electric immersion heater.
Council Tax Band: F
Tenure: Freehold
Hallway
Spacious entrance hall with an open staircase to the first floor including a large window to the front and a ground floor WC under. There is also a fitted cloak cupboard, stunning original Parquet flooring, a door to the kitchen and a door to the sitting room.
WC
UPVC double glazed window to the side, WC and a wash hand basin.
Sitting Room - 16' 4'' x 16' 1'' (4.97m x 4.90m)
A large sitting room backing onto the rear garden via a patio door with a large adjacent window. There is also a feature fireplace, two wall lights, original oak Parquet flooring, access from the hallway and with a door to the dining room.
Kitchen - 11' 9'' x 12' 3'' (3.58m x 3.73m)
Fitted with a range of base and eye level units with underlighting, an electric double oven, four ring gas hob, vinyl flooring, laminate worksurfaces and a stainless steel sink drainer. There is also a UPVC double glazed windows to the front, one to the side, a back door to the driveway at the side and a door to the Dining Room at the rear.
Dining Room - 11' 2'' x 9' 1'' (3.40m x 2.77m)
UPVC double glazed windows to the side and rear, access from the kitchen and a door to the sitting room.
Bedroom 1 - 13' 9'' x 11' 3'' (4.19m x 3.43m)
UPVC double glazed window to the rear and a range of fitted bedroom furniture including wardrobes, drawers and a dresser.
Bedroom 2 - 13' 11'' x 0' 0'' (4.24m x 0.00m)
UPVC double glazed window to the rear and a range of fitted bedroom furniture including wardrobes, drawers and a dresser.
Bedroom 3 - 12' 6'' x 8' 6'' (3.81m x 2.59m)
Currently utilised as an office, however this is a double bedroom with a UPVC double glazed window to the side and a recessed fitted wardrobe.
Bedroom 4 - 12' 5'' x 8' 2'' (3.78m x 2.49m)
UPVC double glazed window to the front.
Store Room - 5' 3'' x 2' 10'' (1.60m x 0.86m)
With access to a partially boarded loft with lighting, via sturdy pull down ladder.
Bathroom - 7' 1'' x 9' 4'' (2.16m x 2.84m)
Four piece family bathroom including a recessed shower cubicle, panel bath, WC and a pedestal wash basin. There is also a vinyl floor covering, ceramic wall tiles, a UPVC double glazed window to the side and a recessed airing cupboard.
Garage - 29' 3'' x 9' 3'' (8.91m x 2.82m)
Detached concrete sectional tandem garage, with a personnel door to the side, power, lighting and an up and over garage door to the front.
Outside
The property is set back from the road beyond a level lawn with an adjacent driveway which leads along the left hand side of the property to the rear. The spacious rear garden a has a south facing private aspect and a patio area across the rear of the house with access from the sitting room.
Heating
Hot air heating system fuelled via a gas boiler.
Hot water
Hot water cylinder with an electric immersion heater.
Council Tax Band: F
Tenure: Freehold
Interested in this property?
Council tax
First listed
Last weekOckbrook, Derby
Marketed by
Everington & Ruddle - Borrowash 7 Derby Road Borrowash, Derby DE72 3JWPlacebuzz mortgage repayment calculator
Monthly repayment
The Est. Mortgage is for a 25 years repayment mortgage based on a 10% deposit and a 5.5% annual interest. It is only intended as a guide. Make sure you obtain accurate figures from your lender before committing to any mortgage. Your home may be repossessed if you do not keep up repayments on a mortgage.
Ockbrook, Derby - Streetview
DISCLAIMER: Property descriptions and related information displayed on this page are marketing materials provided by Everington & Ruddle - Borrowash. Placebuzz does not warrant or accept any responsibility for the accuracy or completeness of the property descriptions or related information provided here and they do not constitute property particulars. Please contact Everington & Ruddle - Borrowash for full details and further information.





