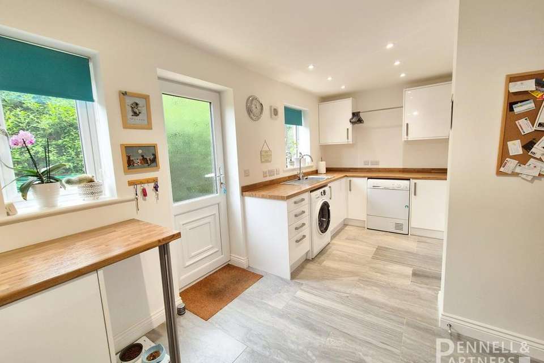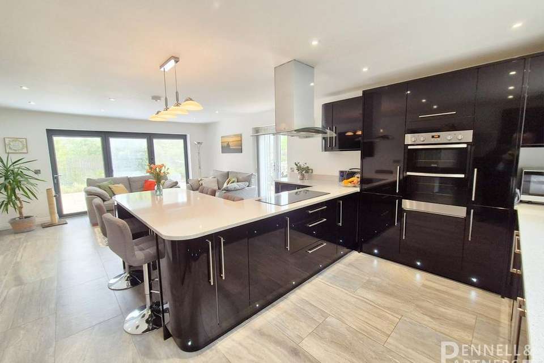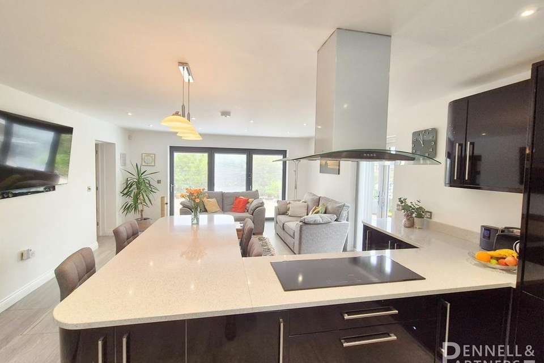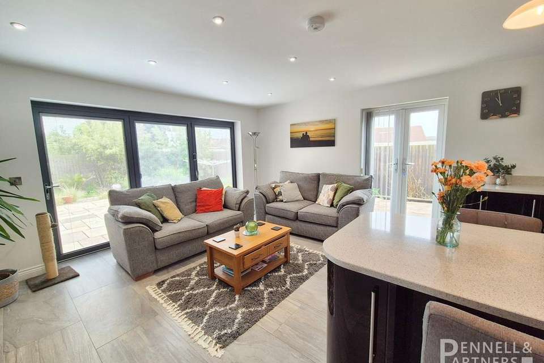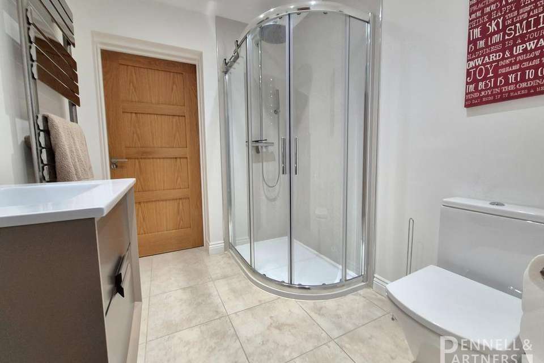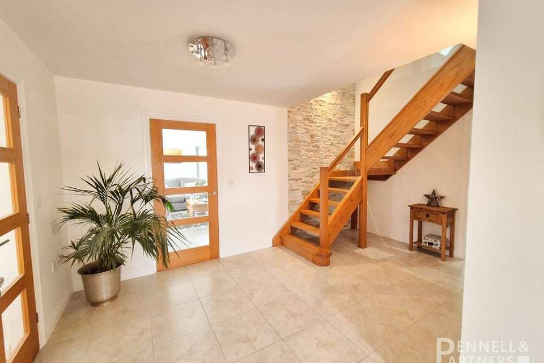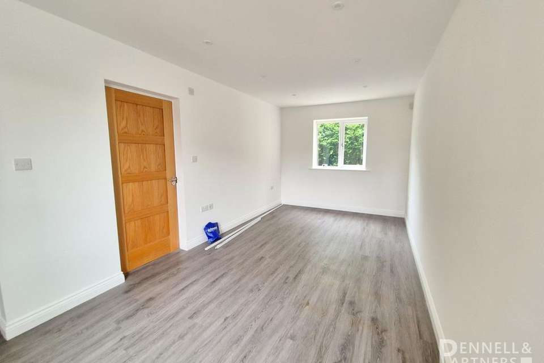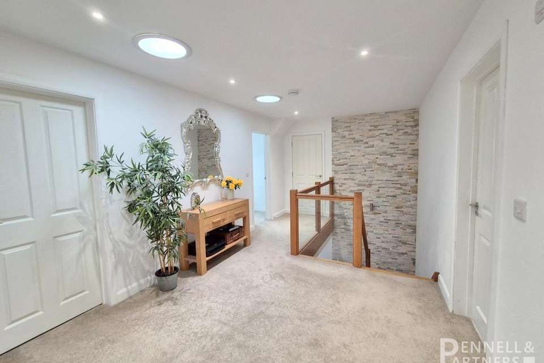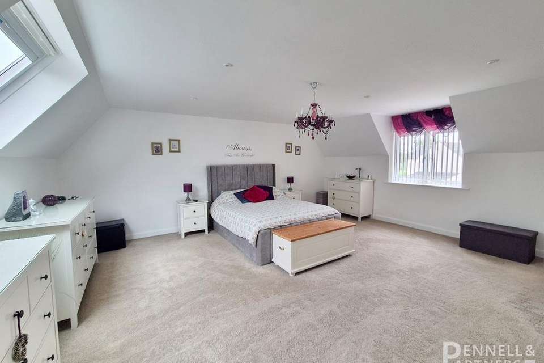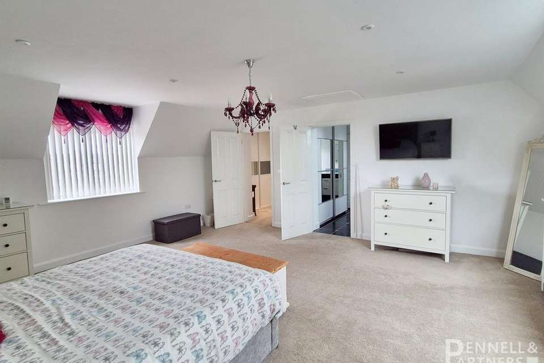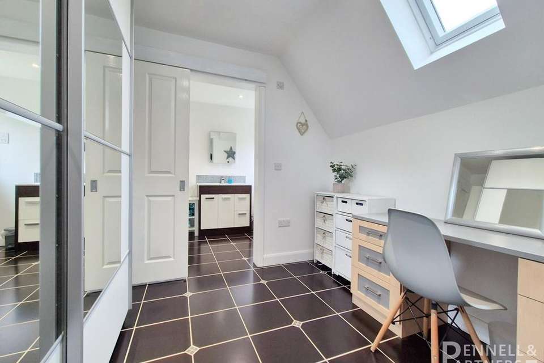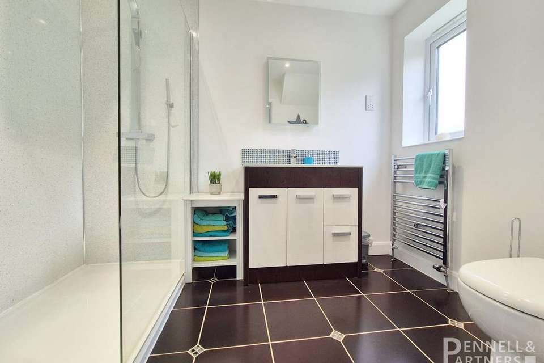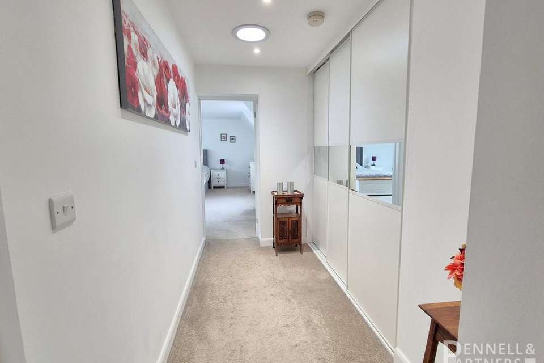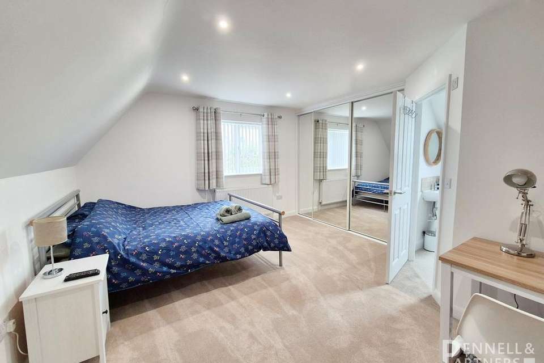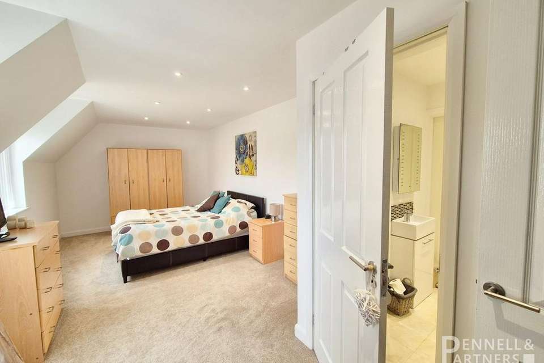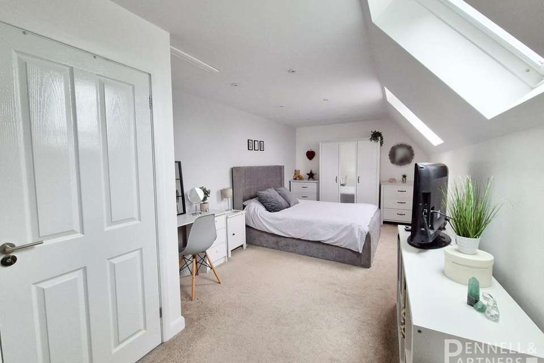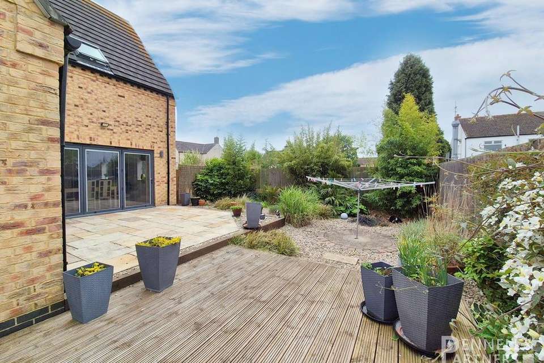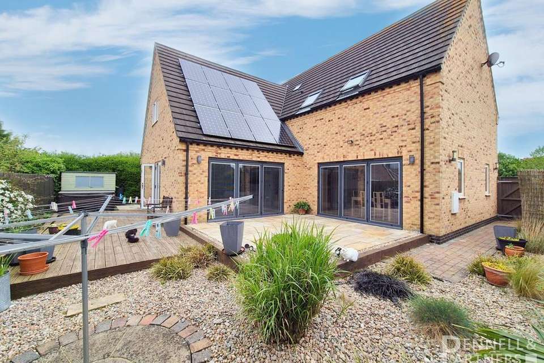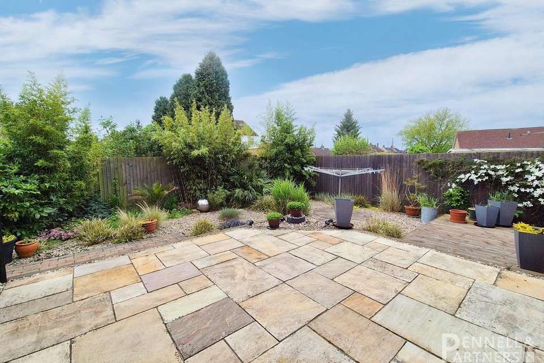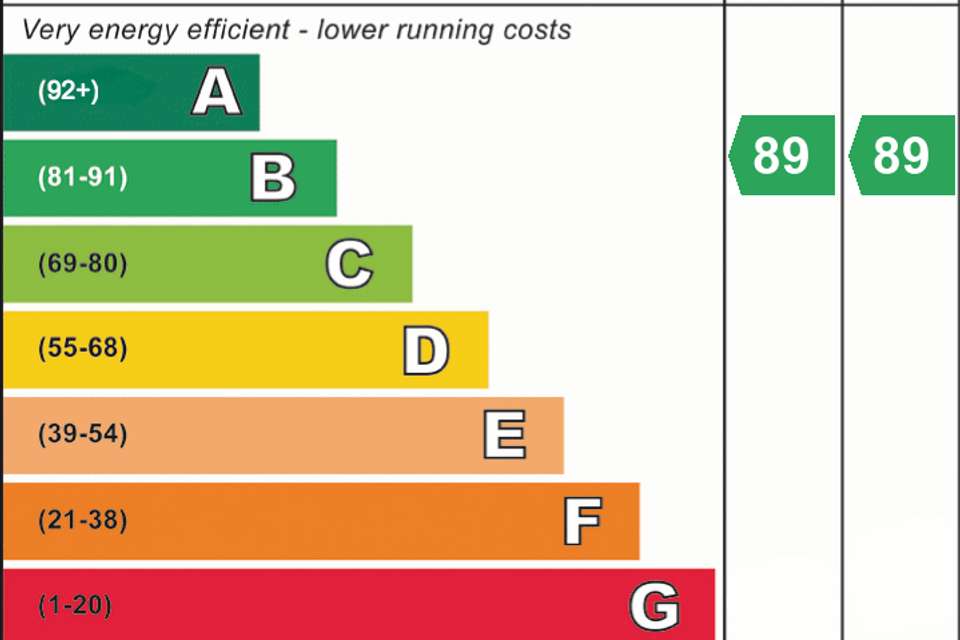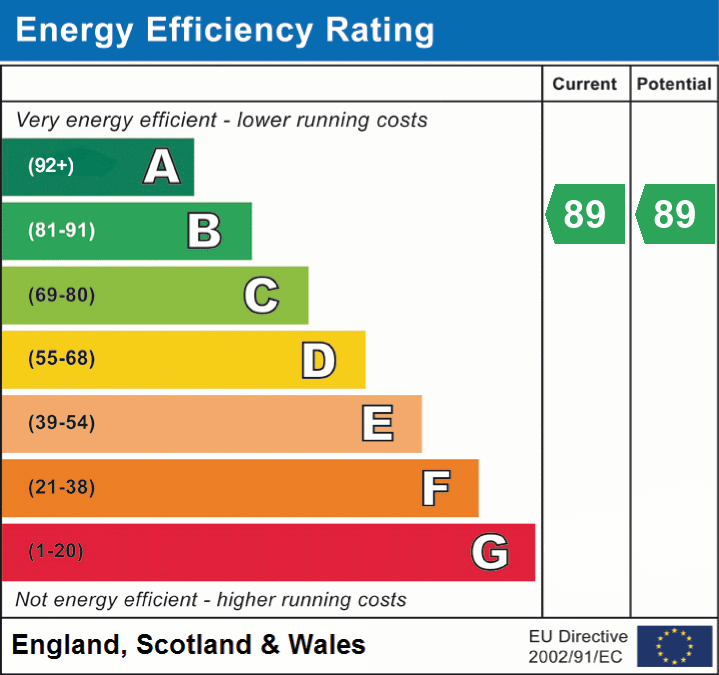4 bedroom detached house for sale
Sansom Gardens, Peterborough PE7detached house
bedrooms
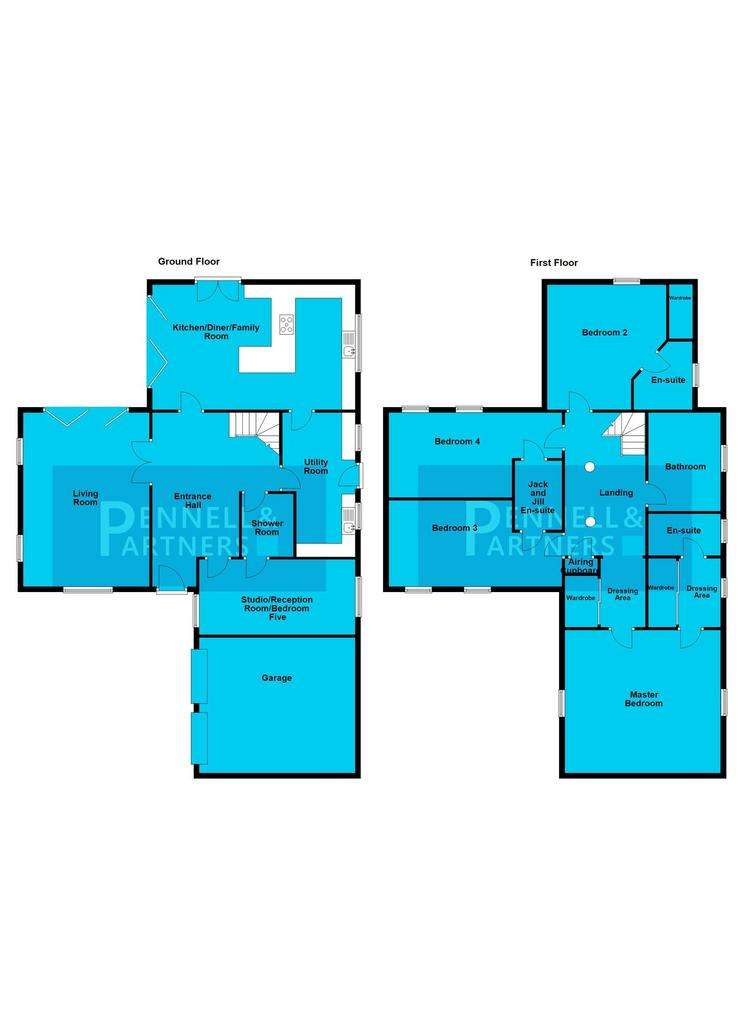
Property photos

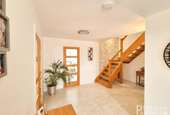
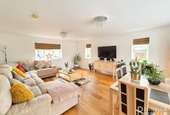
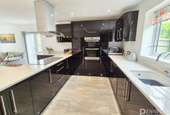
+20
Property description
Step into elegance with this stunning architect-designed residence, boasting an impressive array of features tailored for refined living. Nestled in a sought-after location, this spacious property offers a sanctuary of comfort and style.Three Reception Rooms: Embrace versatility with three distinct reception areas, perfect for entertaining guests or enjoying quiet family moments.Expansive Kitchen/Diner: The heart of the home, this large kitchen/diner provides ample space for culinary adventures and relaxed dining experiences.Generous Living Room: Unwind in the sprawling living room, flooded with natural light and designed for both relaxation and socializing.Versatile Additional Room: Flexibility abounds with an extra reception room, offering endless possibilities as a studio, additional living space, or even a guest bedroom.Convenient Utility Room: Streamline your household tasks with a spacious utility room, equipped with everything you need for efficient living.Five Bathrooms: Indulge in luxury with five beautifully appointed bathrooms, ensuring convenience and privacy for all residents.Four Double Bedrooms: Retreat to tranquillity in any of the four double bedrooms, each offering ample space and comfort for restful nights.Grand Entrance Hall and Landing: Make a grand entrance with the impressive entrance hall, leading to a spacious landing that exudes sophistication.South-Facing Garden: Bask in the sunlight in the south-facing garden, featuring decorative stones, flower bed borders, and plenty of space for outdoor enjoyment.Entertainment Areas: Host memorable gatherings on the large patio seating area or the raised decking area, perfect for al fresco dining and socializing.Location:Nestled in a prestigious area, close to the town centre, this property enjoys the best of both worlds – tranquillity and accessibility. With convenient access to amenities, schools, and transport links, every convenience is within reach.Don't Miss Out:Experience the epitome of luxury living – book your viewing today and make this exquisite property your new home.
Interested in this property?
Council tax
First listed
2 weeks agoEnergy Performance Certificate
Sansom Gardens, Peterborough PE7
Marketed by
Pennell & Partners - Whittlesey 26 High Causeway Whittlesey PE7 1AJPlacebuzz mortgage repayment calculator
Monthly repayment
The Est. Mortgage is for a 25 years repayment mortgage based on a 10% deposit and a 5.5% annual interest. It is only intended as a guide. Make sure you obtain accurate figures from your lender before committing to any mortgage. Your home may be repossessed if you do not keep up repayments on a mortgage.
Sansom Gardens, Peterborough PE7 - Streetview
DISCLAIMER: Property descriptions and related information displayed on this page are marketing materials provided by Pennell & Partners - Whittlesey. Placebuzz does not warrant or accept any responsibility for the accuracy or completeness of the property descriptions or related information provided here and they do not constitute property particulars. Please contact Pennell & Partners - Whittlesey for full details and further information.





