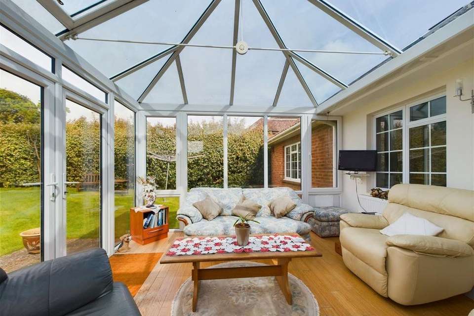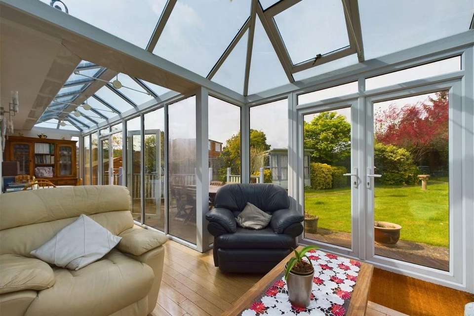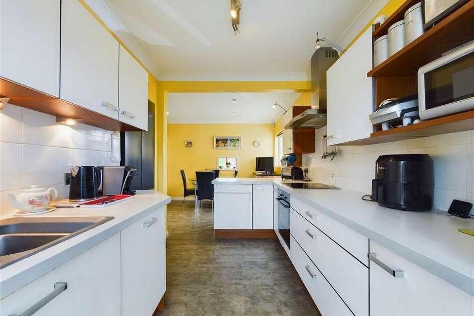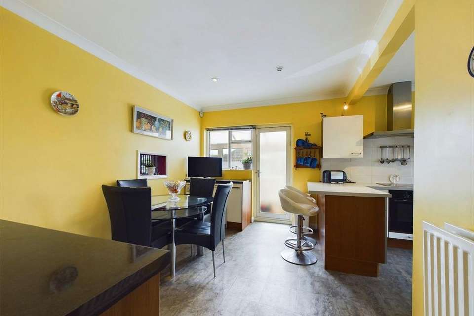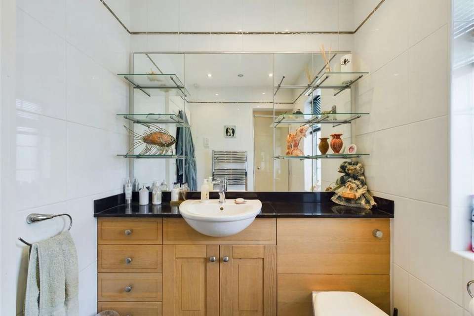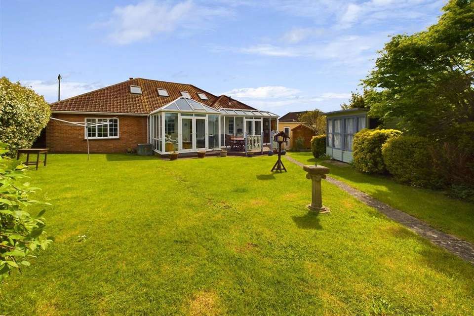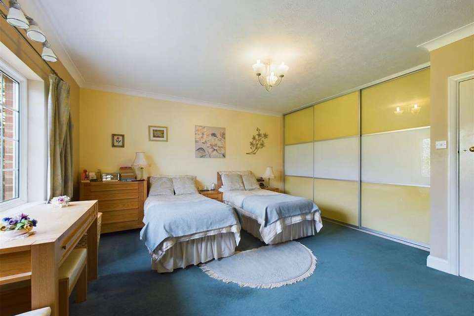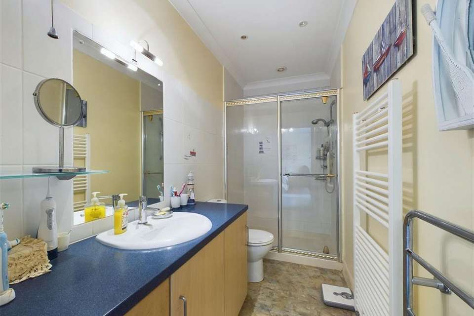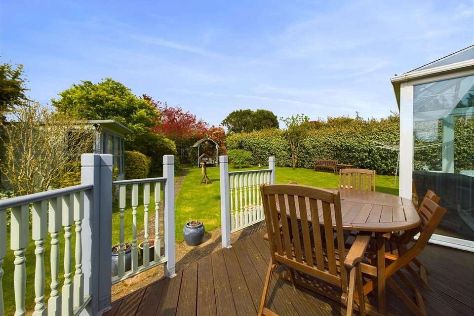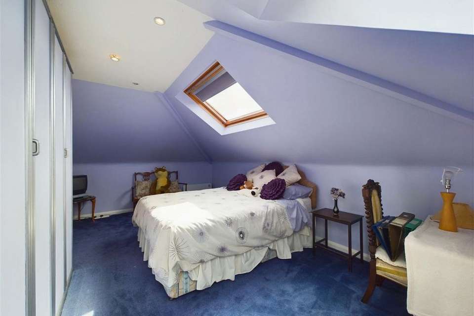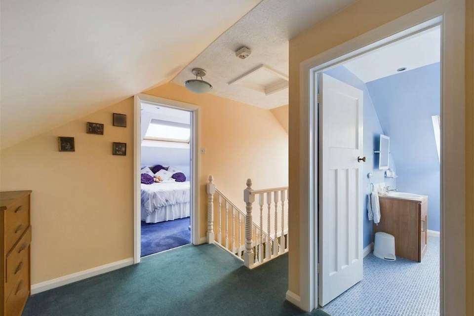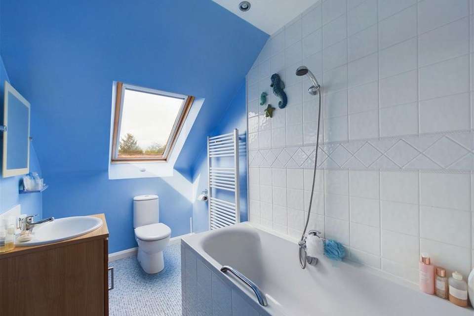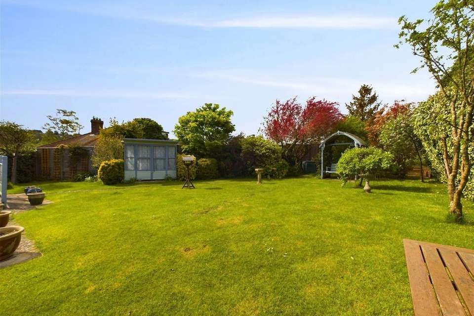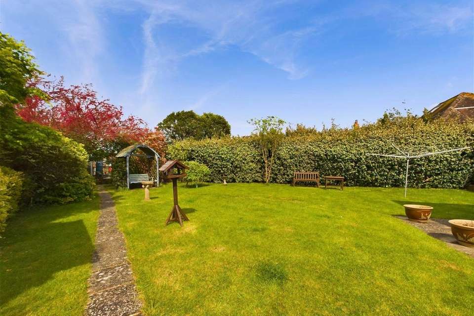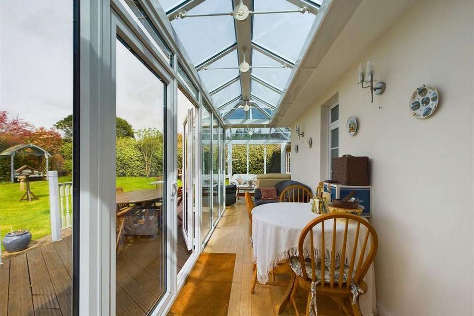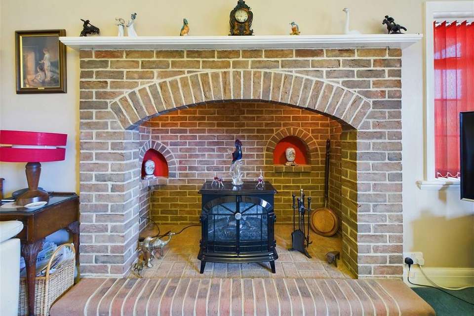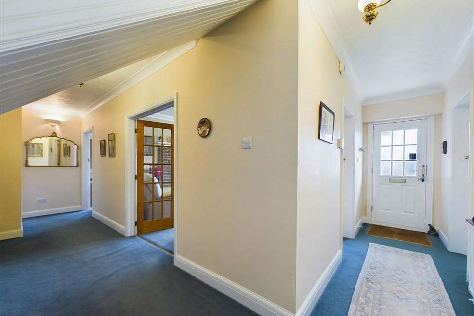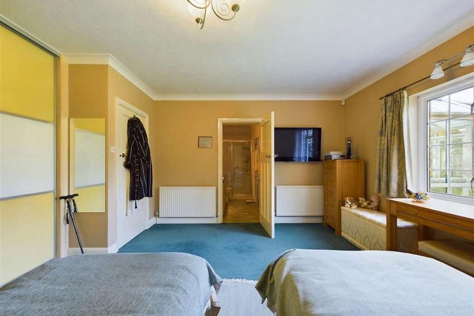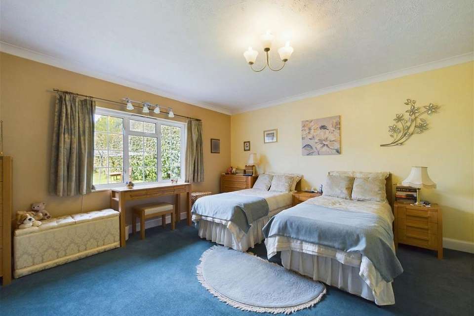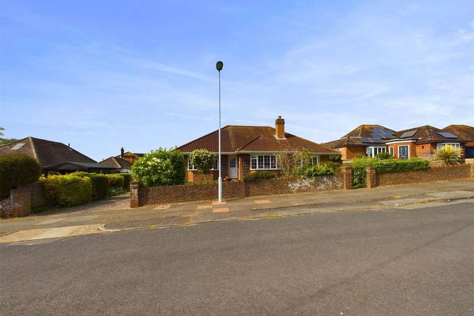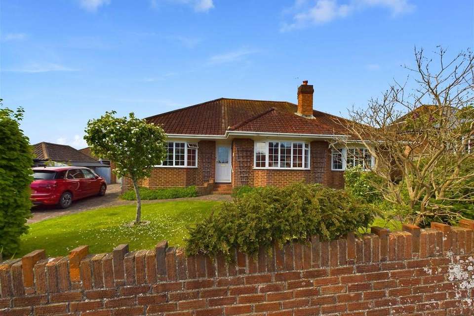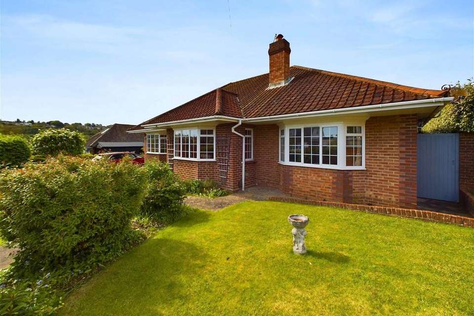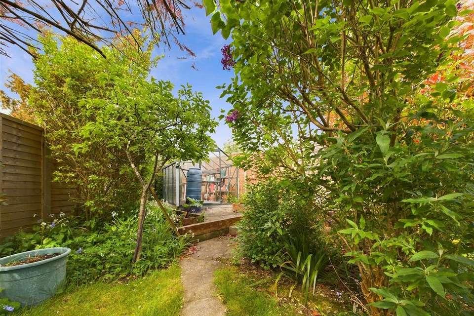4 bedroom detached house for sale
Coombe Rise, Worthing BN14detached house
bedrooms
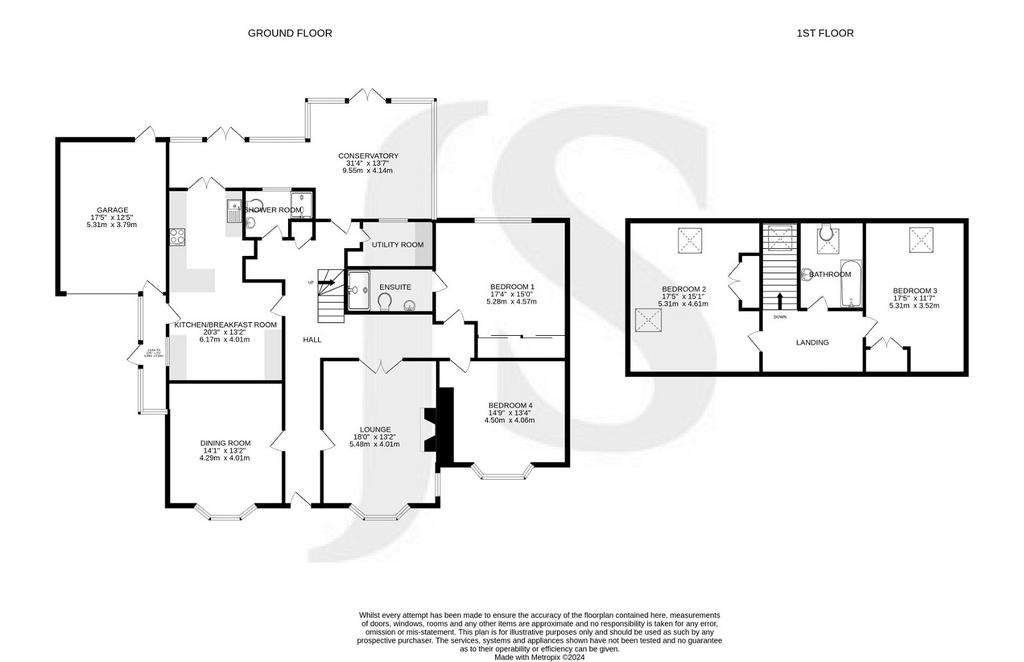
Property photos

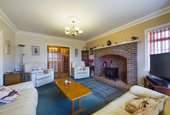
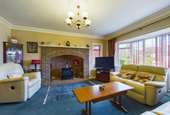
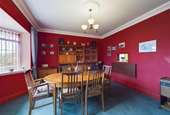
+29
Property description
INTERNAL As you step into the welcoming hallway, you're greeted by a sense of grandeur that hints at the ample space this home provides. The ground floor boasts a range of inviting living areas, starting with the dual aspect lounge featuring a striking inglenook fireplace and double doors that seamlessly connect it to the hallway. Adjacent, the dining room enjoys natural light streaming through its bay window, providing picturesque views of the front garden. Toward the rear of the property, the generously sized kitchen/breakfast room awaits, offering a perfect blend of functionality and style. With ample space for a breakfast table and chairs, this room is complemented by a well-appointed array of matching units and space for appliances. The adjacent lean-to provides convenient access to the garage. One of the standout features of this home is the fabulous 31ft conservatory, offering breath taking views of the rear garden. This versatile space provides an ideal setting for both relaxation and entertainment, with ample room for seating and dining arrangements. Completing the ground floor amenities, a utility room offers additional space for appliances, while a convenient ground floor shower room/wc adds practicality. Bedroom one, a spacious double room, features fitted wardrobes and an en-suite shower room/wc, offering a luxurious retreat. Bedroom four, also located on this floor, offers flexibility and could be utilized as annex-style living if desired. Ascending to the first floor, you'll be enchanted by the stunning countryside views visible from every window. Both bedrooms on this floor are generously proportioned doubles and come complete with built-in wardrobes, offering comfort and convenience. The floor is further complemented by a well-appointed bathroom/wc.EXTERNAL The property offers off-road parking leading to the wider than average garage, providing ample space for vehicles and storage. The pretty front gardens, adorned with an array of shrubs and flowers, create a charming welcome. The rear garden, a good size and mainly laid to lawn with decked seating area and features shrub and flower borders, providing a peaceful retreat and a perfect backdrop for outdoor activities.SITUATED On the favoured East side of Findon Valley, nestled at the foot of the South Downs National Park and close to Cissbury Ring with delightful walks and views across the countryside. The property is ideally located in close proximity to Worthing golf course, shops, doctors surgery and pubs in Findon Valley and Village. Great location for families being in the Vale School catchment area, nearby is Worthing College and access to the A24 and A27. Worthing town centre, seafront and railway stations are approximately 2.5 miles away.
Council tax
First listed
Last weekCoombe Rise, Worthing BN14
Placebuzz mortgage repayment calculator
Monthly repayment
The Est. Mortgage is for a 25 years repayment mortgage based on a 10% deposit and a 5.5% annual interest. It is only intended as a guide. Make sure you obtain accurate figures from your lender before committing to any mortgage. Your home may be repossessed if you do not keep up repayments on a mortgage.
Coombe Rise, Worthing BN14 - Streetview
DISCLAIMER: Property descriptions and related information displayed on this page are marketing materials provided by Jacobs Steel & Co - Findon. Placebuzz does not warrant or accept any responsibility for the accuracy or completeness of the property descriptions or related information provided here and they do not constitute property particulars. Please contact Jacobs Steel & Co - Findon for full details and further information.





