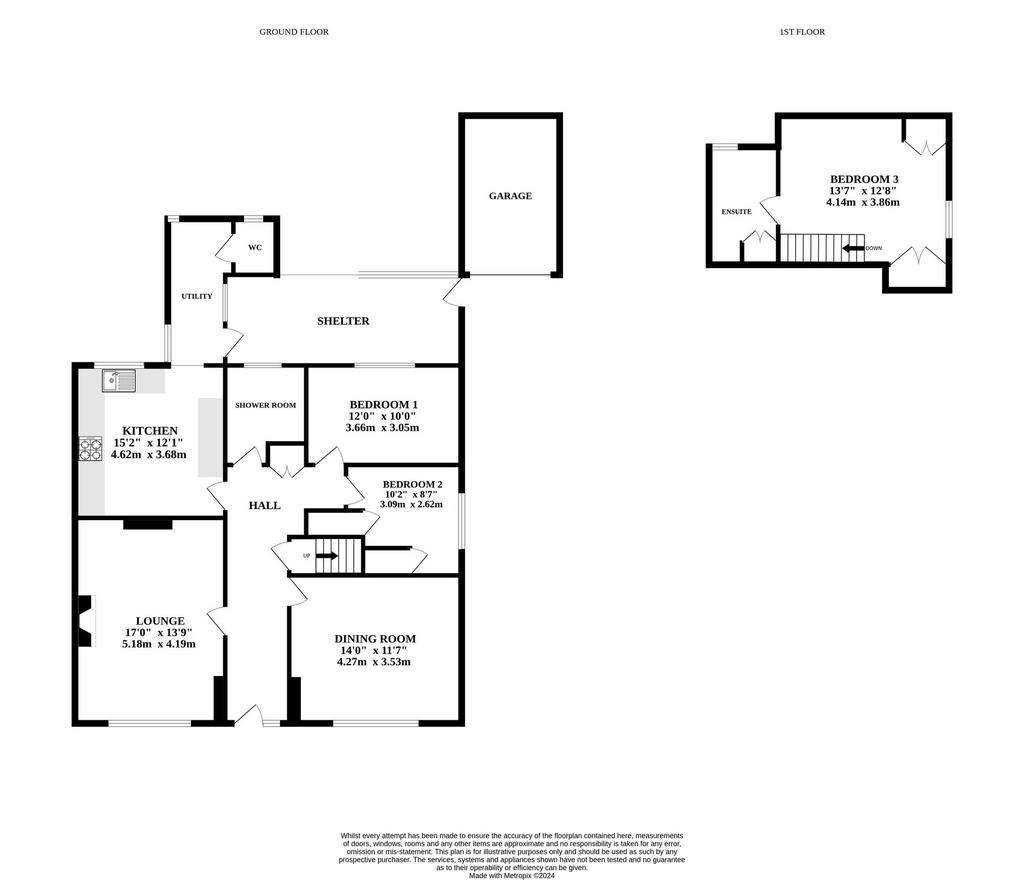3 bedroom detached bungalow for sale
William Road, Fakenhambungalow
bedrooms

Property photos




+16
Property description
Guide Price £375,000 - £400,000 This versatile home boasts a bright living room with a cosy woodburner and space for multiple layouts. The adjacent dining room could be a fourth bedroom, while the modern kitchen flows into a utility room and WC. Two ground-floor bedrooms share a shower room, while a private ensuite bedroom awaits upstairs. Outside, a sheltered area, lawn, and mature shrubs create a relaxing haven. A garage and off-road parking add the finishing touches.THE LOCATIONSituated in Fakenham, Norfolk. Within close proximity, there are local supermarkets, shops, Banks, schools, dentist and doctors' surgery, just to name a few. Fakenham is just over 20 miles from Kings Lynn, whereby you will find all other amenities and shopping opportunities. The coast is around 10 miles from the town, and has easy access to the Scolt Head Island National Nature Reserve.THE PROPERTYAs you enter, you are greeted by a generously sized living room, illuminated by a large window that allows natural light to flood the space. This area features a charming woodburner, providing a cosy atmosphere and ample space for multiple furniture arrangements. Adjacent to the living room, a dedicated dining room presents itself, offering the opportunity for a potential fourth bedroom conversion if desired. The modern and bright kitchen with easy access to a utility room and WC for added convenience.
Two of the bedrooms are conveniently located on the ground floor, complemented by a sleek and modern shower room. For added privacy and seclusion, a set of stairs lead to the third bedroom on the upper level, complete with an ensuite for added comfort.
Step outside to discover a rear sheltered area, a sprawling lawn and a delightful array of mature shrubs throughout the garden. From peaceful relaxation to outdoor gatherings, this space is for all to enjoy. Furthermore, the property includes a garage and off-road parking and carport, ensuring both convenience and security for residents and visitors alike.AGENTS NOTEWe understand this property will be sold freehold connected to all mains services.Council Tax Band - D
EPC Rating: D Disclaimer Minors and Brady, along with their representatives, are not authorized to provide assurances about the property, whether on their own behalf or on behalf of their client. We do not take responsibility for any statements made in these particulars, which do not constitute part of any offer or contract. It is recommended to verify leasehold charges provided by the seller through legal representation. All mentioned areas, measurements, and distances are approximate, and the information provided, including text, photographs, and plans, serves as guidance and may not cover all aspects comprehensively. It should not be assumed that the property has all necessary planning, building regulations, or other consents. Services, equipment, and facilities have not been tested by Minors and Brady, and prospective purchasers are advised to verify the information to their satisfaction through inspection or other means.
Two of the bedrooms are conveniently located on the ground floor, complemented by a sleek and modern shower room. For added privacy and seclusion, a set of stairs lead to the third bedroom on the upper level, complete with an ensuite for added comfort.
Step outside to discover a rear sheltered area, a sprawling lawn and a delightful array of mature shrubs throughout the garden. From peaceful relaxation to outdoor gatherings, this space is for all to enjoy. Furthermore, the property includes a garage and off-road parking and carport, ensuring both convenience and security for residents and visitors alike.AGENTS NOTEWe understand this property will be sold freehold connected to all mains services.Council Tax Band - D
EPC Rating: D Disclaimer Minors and Brady, along with their representatives, are not authorized to provide assurances about the property, whether on their own behalf or on behalf of their client. We do not take responsibility for any statements made in these particulars, which do not constitute part of any offer or contract. It is recommended to verify leasehold charges provided by the seller through legal representation. All mentioned areas, measurements, and distances are approximate, and the information provided, including text, photographs, and plans, serves as guidance and may not cover all aspects comprehensively. It should not be assumed that the property has all necessary planning, building regulations, or other consents. Services, equipment, and facilities have not been tested by Minors and Brady, and prospective purchasers are advised to verify the information to their satisfaction through inspection or other means.
Interested in this property?
Council tax
First listed
3 weeks agoWilliam Road, Fakenham
Marketed by
Minors & Brady - Dereham Minors & Brady, 9a Market Place Dereham, Norfolk NR19 2AWPlacebuzz mortgage repayment calculator
Monthly repayment
The Est. Mortgage is for a 25 years repayment mortgage based on a 10% deposit and a 5.5% annual interest. It is only intended as a guide. Make sure you obtain accurate figures from your lender before committing to any mortgage. Your home may be repossessed if you do not keep up repayments on a mortgage.
William Road, Fakenham - Streetview
DISCLAIMER: Property descriptions and related information displayed on this page are marketing materials provided by Minors & Brady - Dereham. Placebuzz does not warrant or accept any responsibility for the accuracy or completeness of the property descriptions or related information provided here and they do not constitute property particulars. Please contact Minors & Brady - Dereham for full details and further information.




















