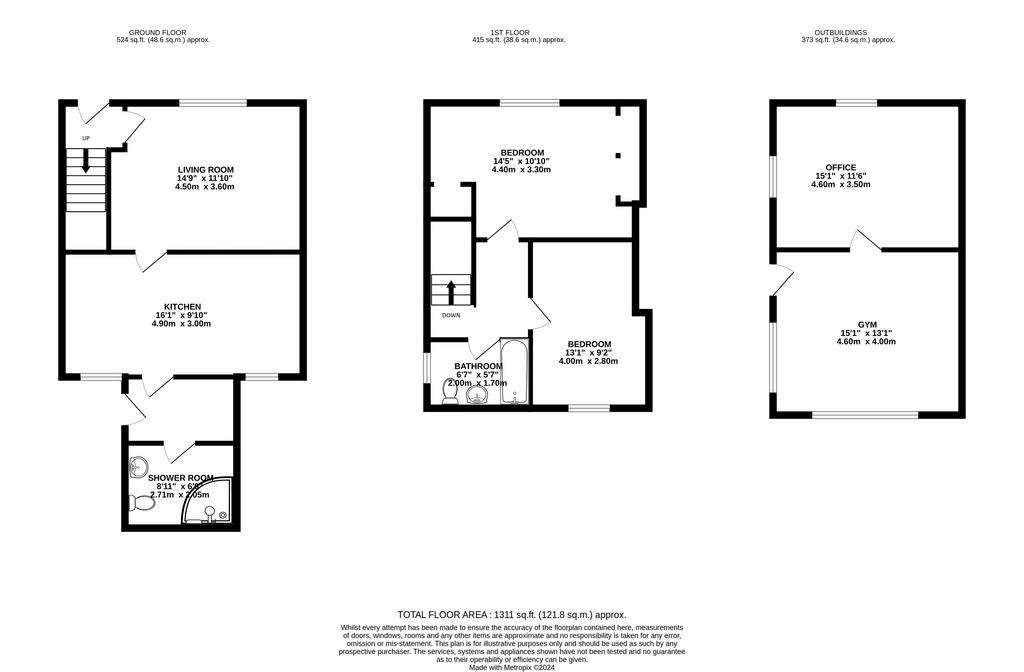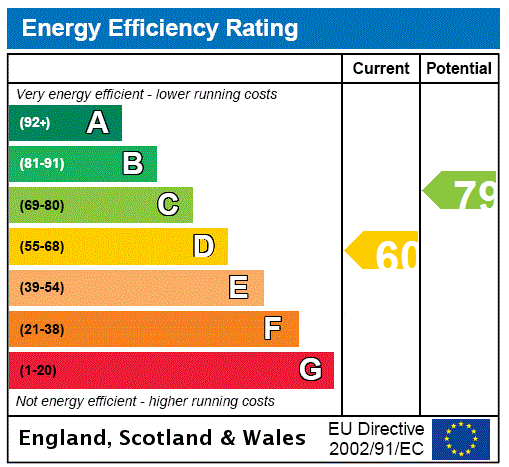2 bedroom semi-detached house for sale
Highland, IV26semi-detached house
bedrooms

Property photos




+7
Property description
Well-presented, two-bedroom, semi-detached property set in central location in the popular coastal location of Ullapool. Off street parking and Garage which is used as a gym/office.
Large enclosed rear garden.
15 Ladysmith Street is a well-presented property which occupies a corner plot. It is pleasantly decorated in neutral colours and has double glazing and oil-fired central heating.
The property is accessed via a paved path to a UPVC door to the entrance hallway which has a staircase to the upper floor. A door opens to the sitting room which is a spacious room with a window to the front enjoying views to the surrounding hills. There is a central feature of a wood burning stove on a slate hearth. A door leads to the kitchen/dining room.
The kitchen has a good range of wooden units with decorative splashbacks. There is a Hotpoint oven with ceramic hob and extractor over, a Hotpoint dishwasher and an integrated fridge. The dining area has a wooden floor and window to the side.
The utility room offers plenty of space for shoes and coats and has space and plumbing for a washing machine, a door leads to the garden and there is a shower room off with a two-piece suite in white comprising WC, wash hand basin and corner shower with mains shower.
Returning to the hall and a staircase rises to the upper floor where there is a bathroom and two double bedrooms.
Bedroom 1 sits to the front of the property and enjoys lovely views to the surrounding countryside. It has a built-in cupboard and built-in double wardrobes.
Bedroom 2 sits to the rear of the property and has a window overlooking the rear garden.
Completing the internal accommodation is the bathroom which has a three piece in white comprising WC, wash hand basin and bath with wet wall panelling around and electric shower over.
External
The front garden is mainly gravelled for easy maintenance and has some mature bushes. There is a driveway with parking for several vehicles which runs to the rear garden and garage.
There is a patio to the rear of the property and the garden is mainly laid to lawn with some raised beds and planted borders. It is fully fenced and secure.
The garage has been divided into two compartments, the first being a gym area and the second currently being used as an office.
Large enclosed rear garden.
15 Ladysmith Street is a well-presented property which occupies a corner plot. It is pleasantly decorated in neutral colours and has double glazing and oil-fired central heating.
The property is accessed via a paved path to a UPVC door to the entrance hallway which has a staircase to the upper floor. A door opens to the sitting room which is a spacious room with a window to the front enjoying views to the surrounding hills. There is a central feature of a wood burning stove on a slate hearth. A door leads to the kitchen/dining room.
The kitchen has a good range of wooden units with decorative splashbacks. There is a Hotpoint oven with ceramic hob and extractor over, a Hotpoint dishwasher and an integrated fridge. The dining area has a wooden floor and window to the side.
The utility room offers plenty of space for shoes and coats and has space and plumbing for a washing machine, a door leads to the garden and there is a shower room off with a two-piece suite in white comprising WC, wash hand basin and corner shower with mains shower.
Returning to the hall and a staircase rises to the upper floor where there is a bathroom and two double bedrooms.
Bedroom 1 sits to the front of the property and enjoys lovely views to the surrounding countryside. It has a built-in cupboard and built-in double wardrobes.
Bedroom 2 sits to the rear of the property and has a window overlooking the rear garden.
Completing the internal accommodation is the bathroom which has a three piece in white comprising WC, wash hand basin and bath with wet wall panelling around and electric shower over.
External
The front garden is mainly gravelled for easy maintenance and has some mature bushes. There is a driveway with parking for several vehicles which runs to the rear garden and garage.
There is a patio to the rear of the property and the garden is mainly laid to lawn with some raised beds and planted borders. It is fully fenced and secure.
The garage has been divided into two compartments, the first being a gym area and the second currently being used as an office.
Interested in this property?
Council tax
First listed
3 weeks agoEnergy Performance Certificate
Highland, IV26
Marketed by
Bell Ingram - Highland 5 High Street Beauly, Inverness IV4 7BSPlacebuzz mortgage repayment calculator
Monthly repayment
The Est. Mortgage is for a 25 years repayment mortgage based on a 10% deposit and a 5.5% annual interest. It is only intended as a guide. Make sure you obtain accurate figures from your lender before committing to any mortgage. Your home may be repossessed if you do not keep up repayments on a mortgage.
Highland, IV26 - Streetview
DISCLAIMER: Property descriptions and related information displayed on this page are marketing materials provided by Bell Ingram - Highland. Placebuzz does not warrant or accept any responsibility for the accuracy or completeness of the property descriptions or related information provided here and they do not constitute property particulars. Please contact Bell Ingram - Highland for full details and further information.












