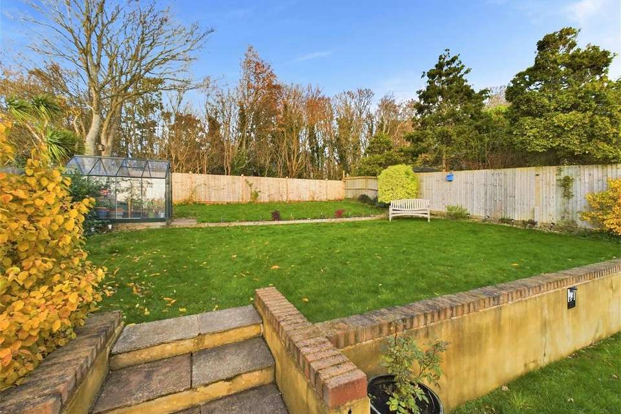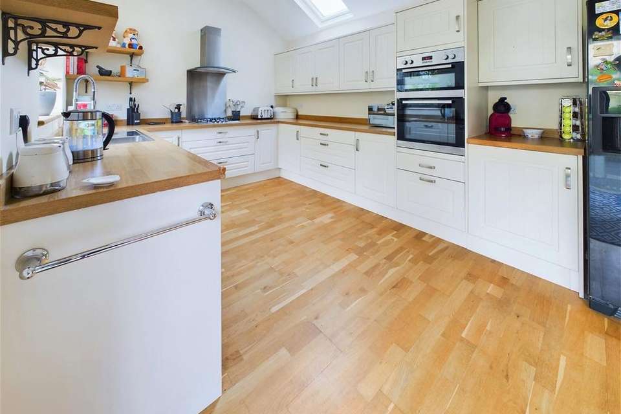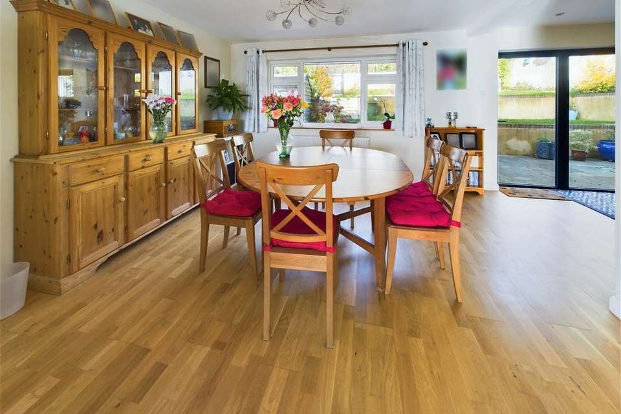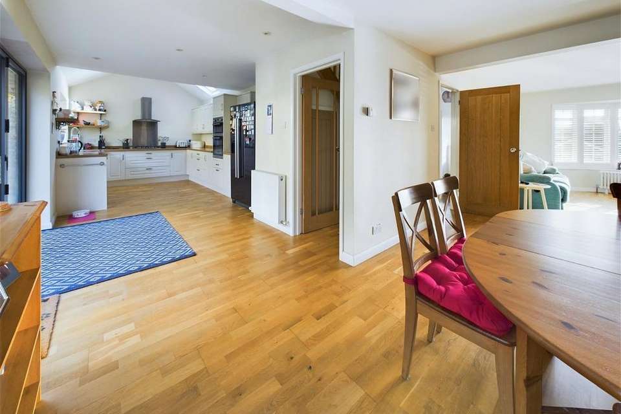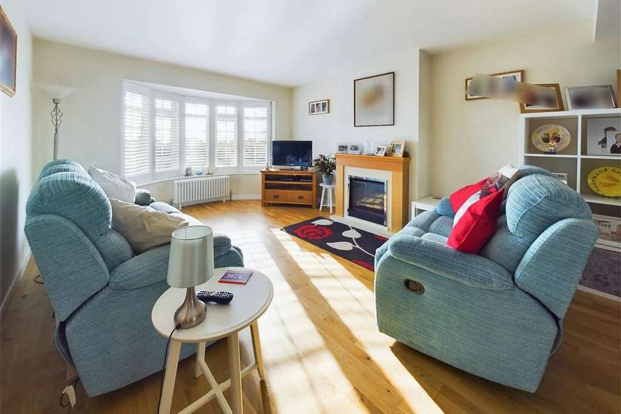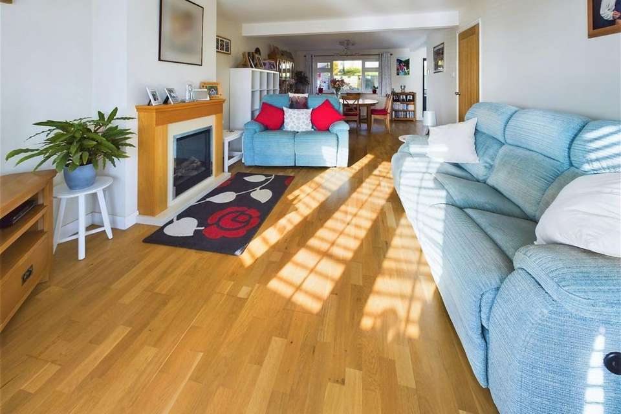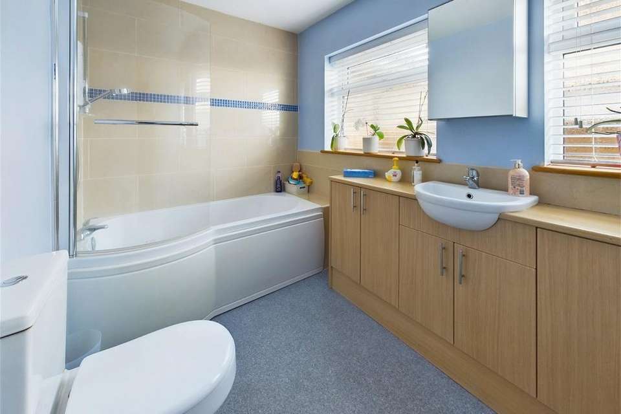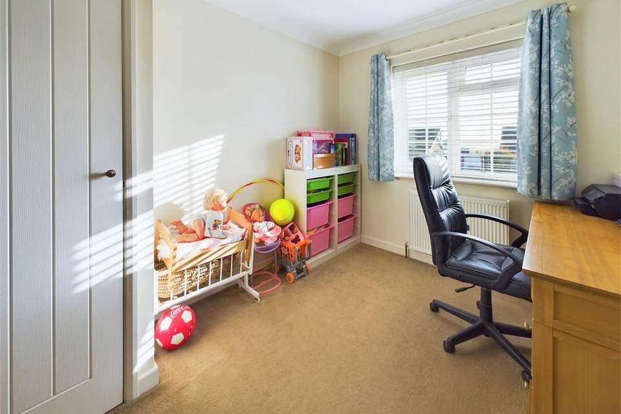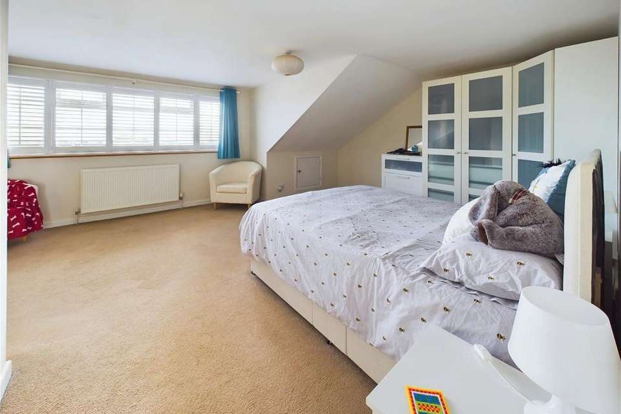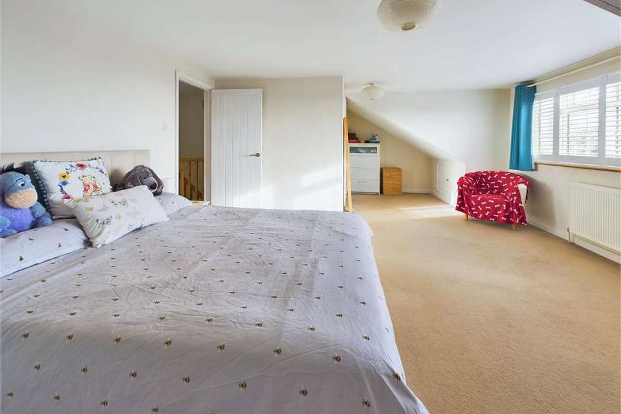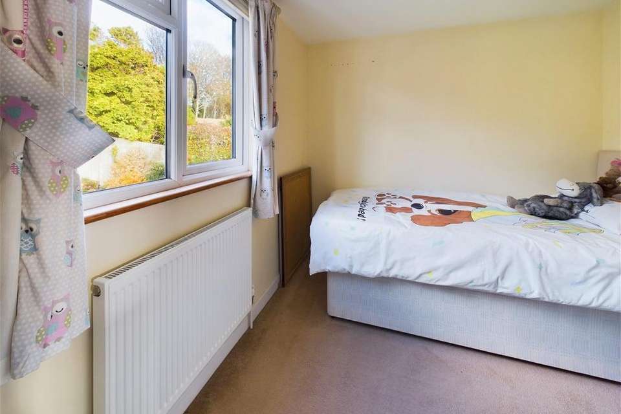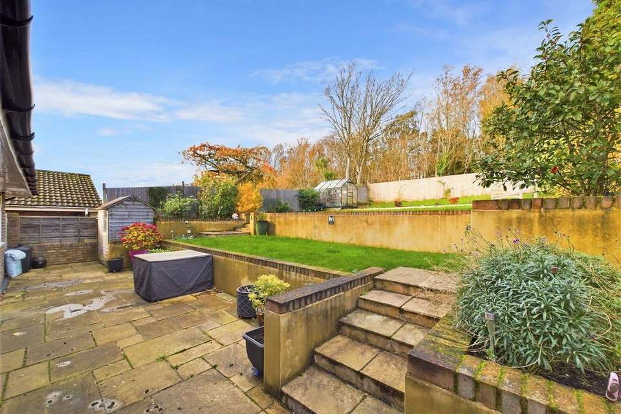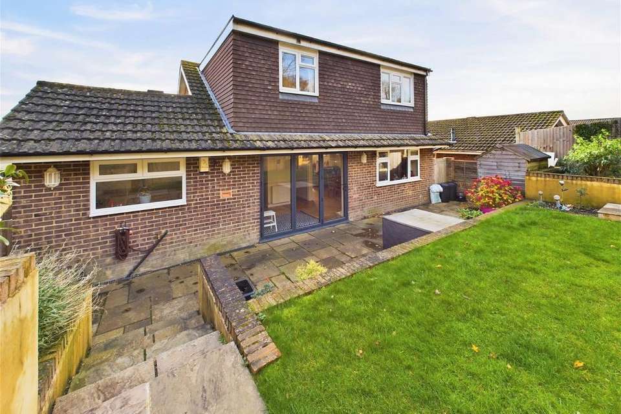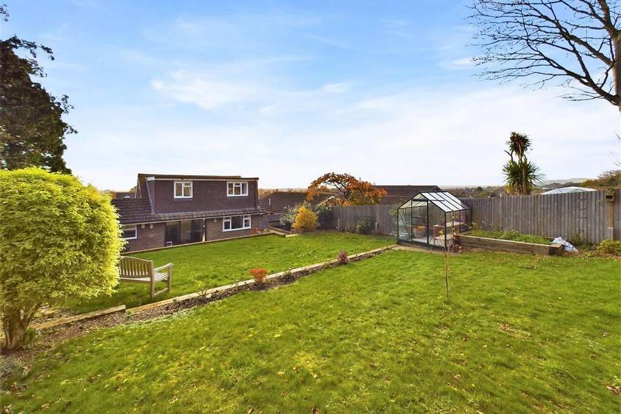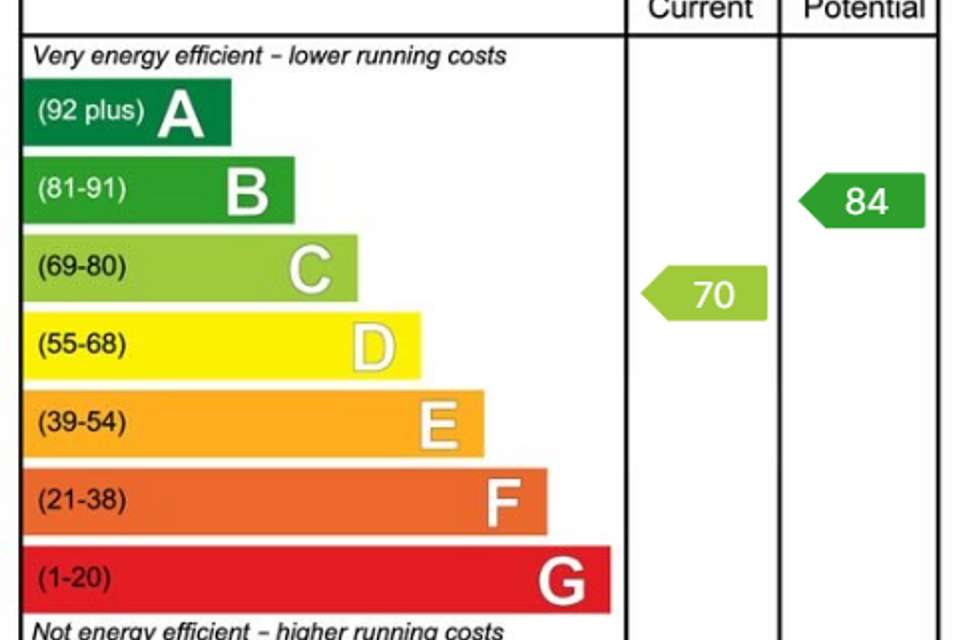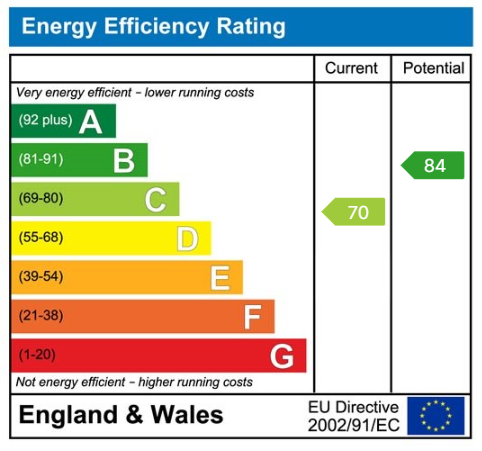4 bedroom chalet for sale
Slonk Hill Road, Shoreham-by-Seahouse
bedrooms
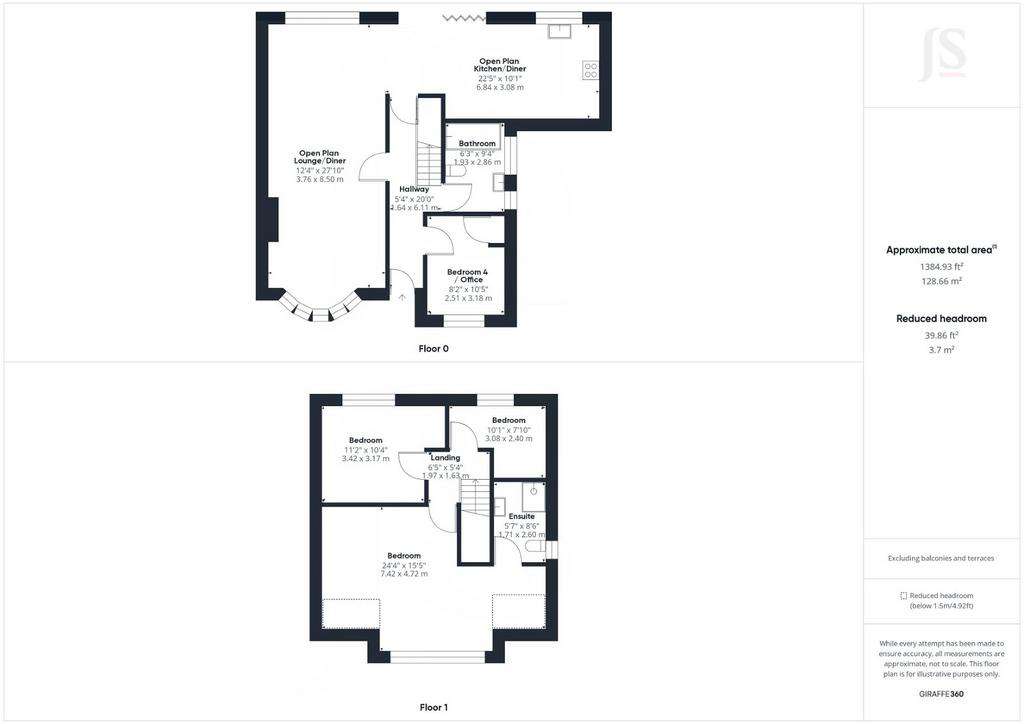
Property photos


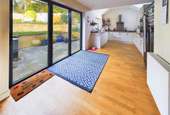

+16
Property description
Situated approximately 1 mile North of the centre of Shoreham with its comprehensive shopping facilities, health centre, library, close to bus route and mainline railway station. Pleasant walks and rides over the South Downs are easily accessible, whilst the seafront is just over 1 mile away. EXPOSED PORCH Pvcu double glazed front door leading to:-SPACIOUS ENTRANCE HALL Comprising corsair matting, engineered oak wood flooring, understairs storage cupboard, radiator, wall mounted electric meter, engineered oak wood flooring.DOUBLE ASPECT OPEN PLAN LOUNGE / DINER South and North aspect, benefitting from distant sea views, comprising pvcu double glazed bay window, school radiator, further radiator, engineered oak wood flooring, feature fireplace having an inset coal effect electric fire.DOUBLE ASPECT OPEN PLAN KITCHEN / DINER South and North aspect, comprising pvcu double glazed window, aluminium frame double glazed bi-folding doors, engineered oak wood flooring, laminate work surfaces with cupboards below, matching eye level cupboards, inset four ring gas hob with extractor fan over, inset stainless steel sink with single drainer and mixer tap, matching integrated dishwasher, matching integrated washing machine, matching integrated double oven, pvcu double glazed Velux window, matching integrated bins, space for American style fridge freezer, radiator.BEDROOM FOUR / OFFICE South aspect, benefitting from distant sea views, comprising, pvcu double glazed window, radiator, airing cupboard housing wall mounted Glow worm boiler.MODERN GROUND FLOOR FAMILY BATHROOM East aspect, two obscure glass pvcu double glazed windows, panel enclosed P shaped bath having a wall mounted electric shower over, hand wash basin with vanity unit below, low flush WC, radiator, part tiled walls. FIRST FLOOR LANDINGEN-SUITE MASTER BEDROOM with sloping ceilings, South aspect, benefitting from distant sea views, comprising pvcu double glazed window, radiator, eaves storage space, door to;MODERN EN-SUITE SHOWER ROOM East aspect, comprising vinyl flooring, obscure glass pvcu double glazed window, shower cubicle being fully tiled having an integrated shower with shower attachment, low flush WC, hand wash basin and vanity unit below, wall mounted heated towel rail, extractor fan.BEDROOM TWO North aspect, comprising pvcu double glazed window, radiator.BEDROOM THREE North aspect, comprising, pvcu double glazed window, radiator. FRONT GARDEN Large blocked paved area offering off street parking for approximately four vehicles, outside light, gate to side access.FEATURE SUNTRAP REAR GARDEN Large paved area stepping up onto large lawned area having various mature shrub, tree and plant borders, three wall mounted lights, timber built shed, greenhouse, outside tap, gated side access.BRICK BUILT GARAGE Benefitting from power and lighting with up and over door. COUNCIL TAX Band D
Interested in this property?
Council tax
First listed
Last weekEnergy Performance Certificate
Slonk Hill Road, Shoreham-by-Sea
Marketed by
Jacobs Steel & Co - Shoreham-by-Sea 31 Brunswick Road Shoreham-by-Sea, West Sussex BN43 5WAPlacebuzz mortgage repayment calculator
Monthly repayment
The Est. Mortgage is for a 25 years repayment mortgage based on a 10% deposit and a 5.5% annual interest. It is only intended as a guide. Make sure you obtain accurate figures from your lender before committing to any mortgage. Your home may be repossessed if you do not keep up repayments on a mortgage.
Slonk Hill Road, Shoreham-by-Sea - Streetview
DISCLAIMER: Property descriptions and related information displayed on this page are marketing materials provided by Jacobs Steel & Co - Shoreham-by-Sea. Placebuzz does not warrant or accept any responsibility for the accuracy or completeness of the property descriptions or related information provided here and they do not constitute property particulars. Please contact Jacobs Steel & Co - Shoreham-by-Sea for full details and further information.


