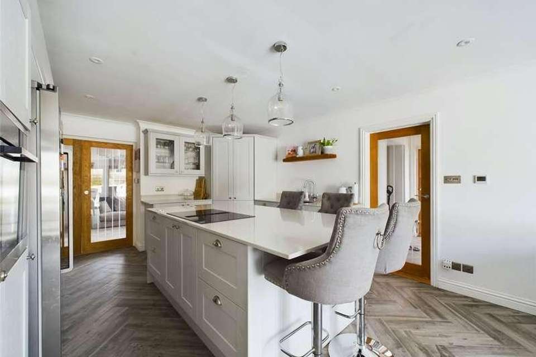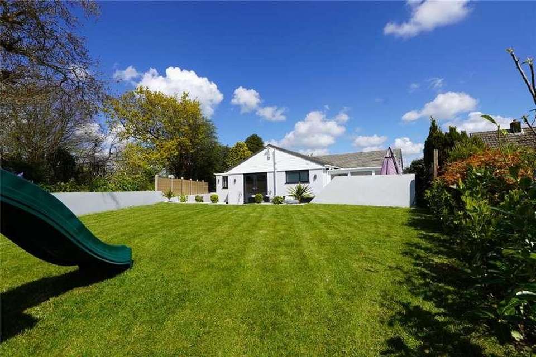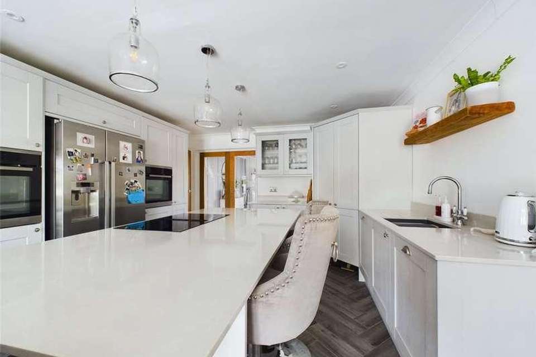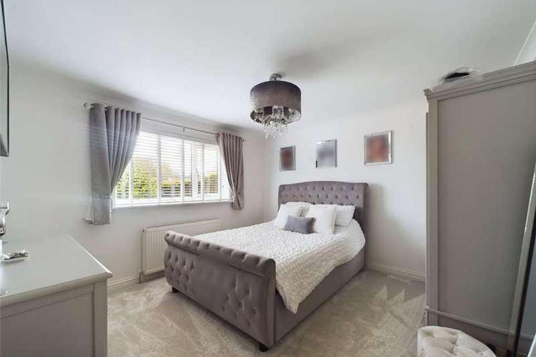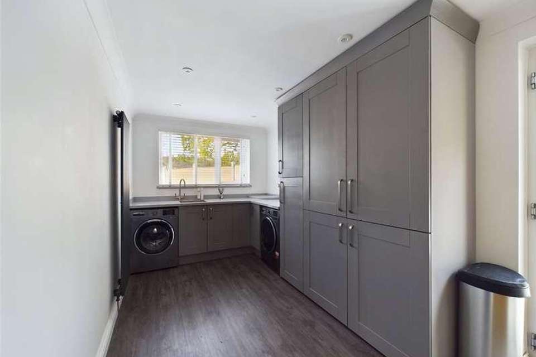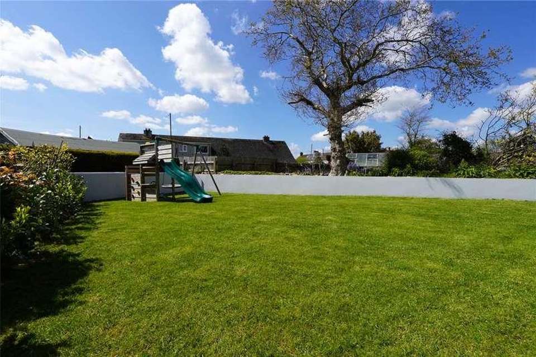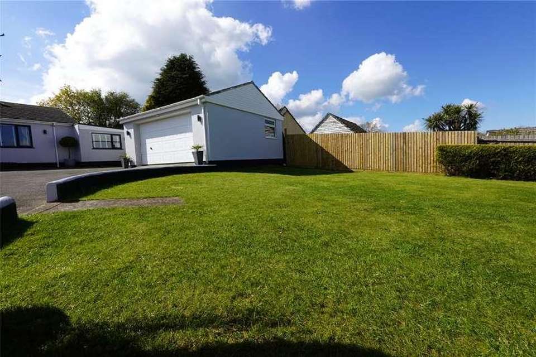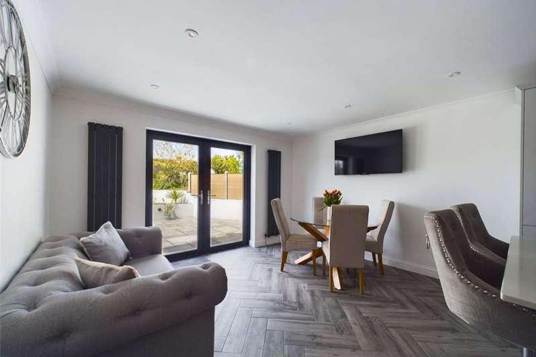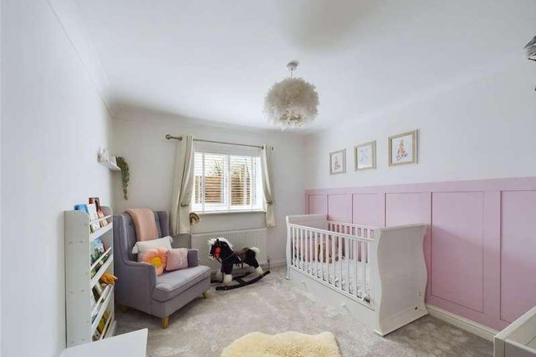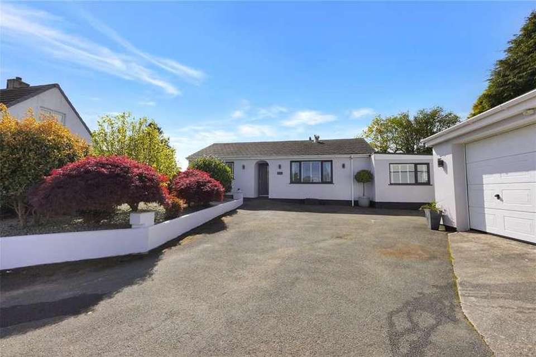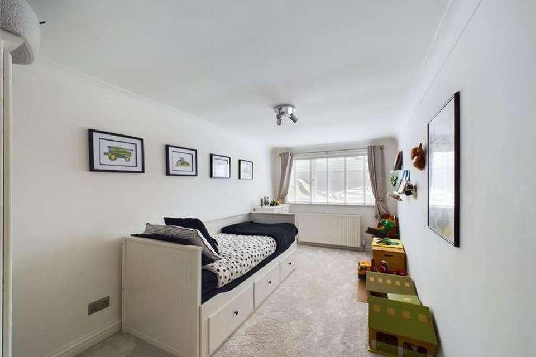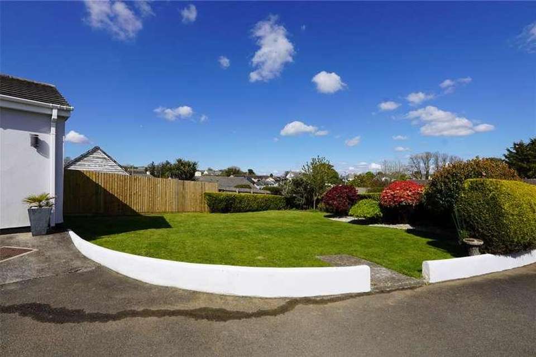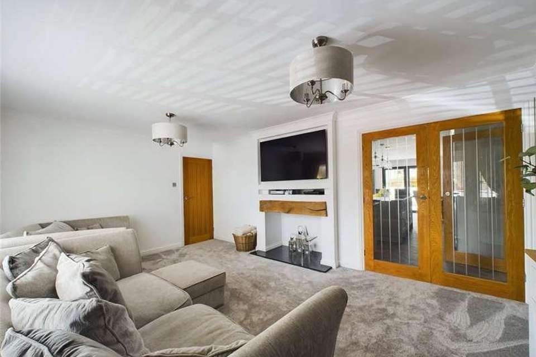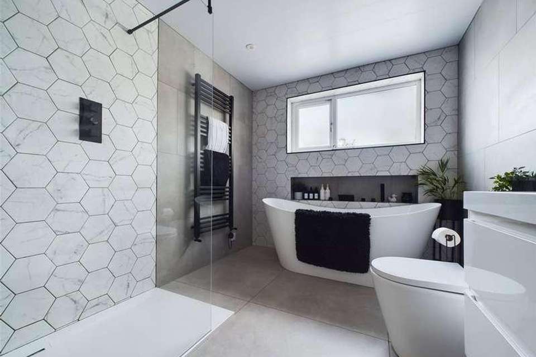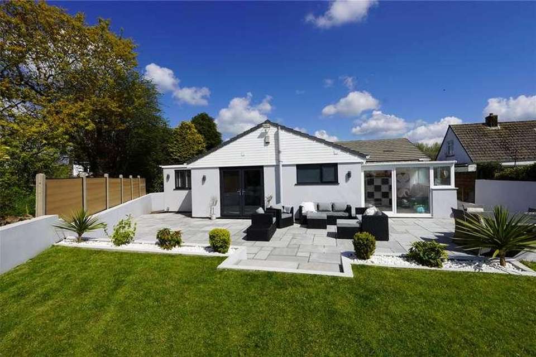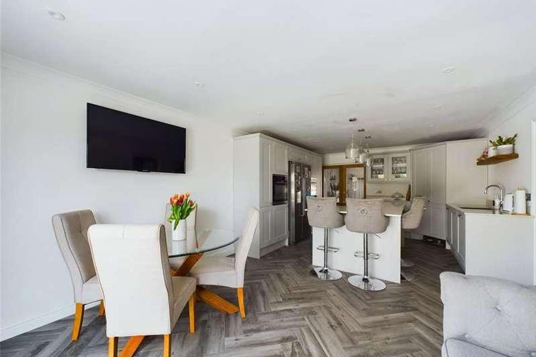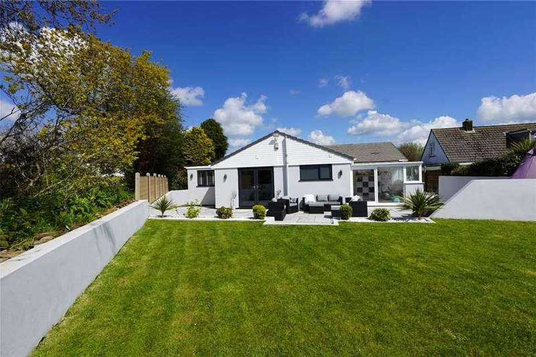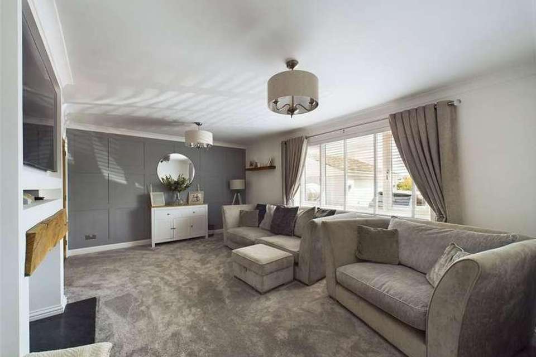3 bedroom bungalow for sale
PL14 6JGbungalow
bedrooms
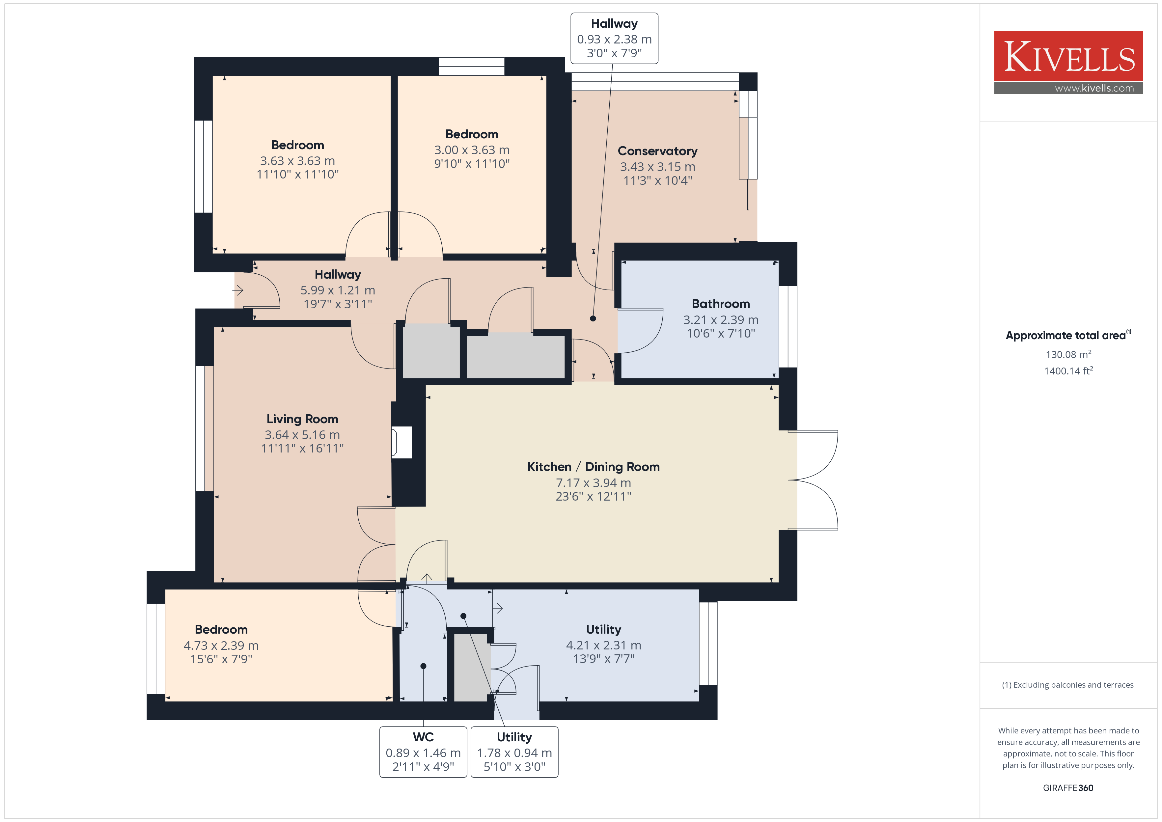
Property photos

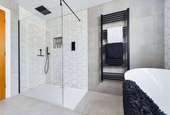
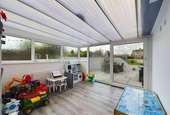
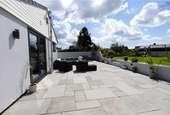
+18
Property description
Accommodation Entrance via a composite door with obscure glazed panelling inset opening into: Hallway Doors off to all ground floor rooms, radiator, access to attic via loft hatch, built-in storage cupboards, coving to ceiling, LED downlighting, under floor heating. Bedroom uPVC double glazed window to the front elevation, television point, radiator, coving to ceiling. Bedroom uPVC double glazed window to the side elevation, radiator, coving to ceiling. Conservatory Dual aspect having uPVC double glazed windows to the rear and side elevation, uPVC double glazed sliding door to the rear elevation, radiator. Bathroom Obscure uPVC double glazed window to the rear elevation, freestanding bath with mixer waterfall tap, low level W.C, wash hand basin with mixer tap and vanity storage below, double sized shower with mixer shower over and glazed shower screen, heated towel radiator, tiled floor to ceiling, LED downlighting, under floor heating. Kitchen/ dining room uPVC double glazed double doors leading to the rear garden, radiator, a range of fitted wall and base units with square top worksurfaces over incorporating a one and a half bowl sink and drainer with mixer tap, integrated dishwasher, integrated ovens, four ring induction hob with extractor fan, LED downlighting, space for freestanding American fridge freezer, coving to ceiling, under floor heating. Living Room uPVC double glazed window to the front elevation, television point, fireplace with oak mantle and slate hearth, coving to ceiling. Bedroom uPVC double glazed window to the front elevation, radiator, coving to ceiling, Cloakroom Low-level W.C, radiator, wash hand basin with mixer tap, partially tiled, coving to ceiling. Utility uPVC double glazed window to the rear elevation, uPVC double glazed door leading to the side elevation, a range of fitted base units with rolltop worksurface over incorporating a stainless steel sink and drainer with mixer tap, space and plumbing for washing machine, built-in storage cupboard, LED downlighting, coving to ceiling. Outside Mature and manicured gardens surround the property with a wealth of off-road parking on the private driveway and the additional benefit of a substantial garage that has immense potential for its use. To the front elevation is a substantial gently sloping lawn that borders the driveway, to the rear elevation the split level garden is set across paved patio and level lawn being an excellent space to relax and enjoy the peaceful surroundings. EE Rating C Council Tax Band C Services Mains water, electricity, gas and drainage. Directions What3words: jigsaw.angry.dispensed Tenure Freehold Agents Notes This property is currently owned by a member of Kivells staff.
Council tax
First listed
Last weekPL14 6JG
Placebuzz mortgage repayment calculator
Monthly repayment
The Est. Mortgage is for a 25 years repayment mortgage based on a 10% deposit and a 5.5% annual interest. It is only intended as a guide. Make sure you obtain accurate figures from your lender before committing to any mortgage. Your home may be repossessed if you do not keep up repayments on a mortgage.
PL14 6JG - Streetview
DISCLAIMER: Property descriptions and related information displayed on this page are marketing materials provided by Kivells. Placebuzz does not warrant or accept any responsibility for the accuracy or completeness of the property descriptions or related information provided here and they do not constitute property particulars. Please contact Kivells for full details and further information.





