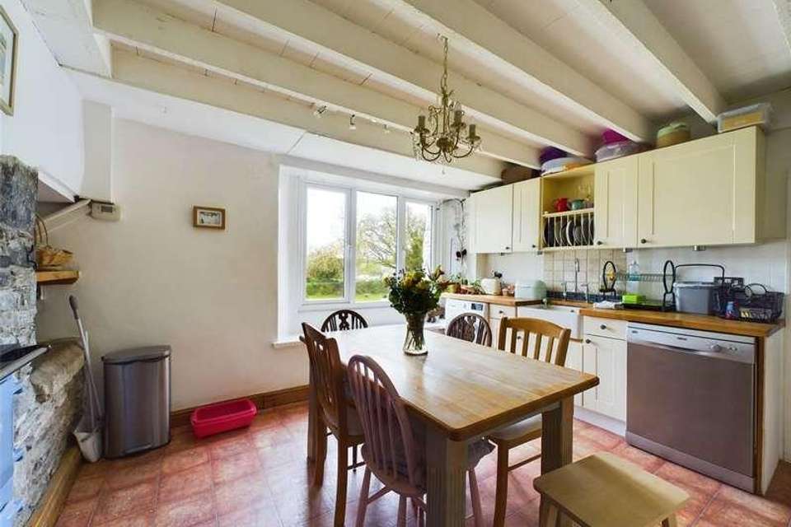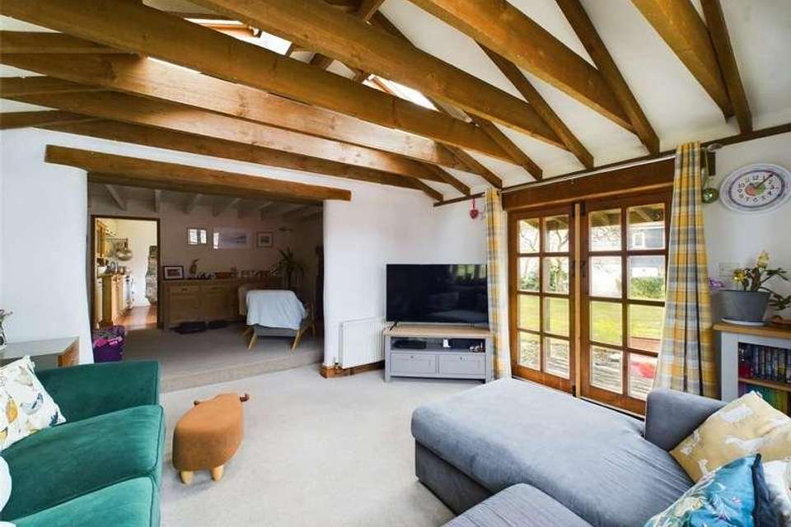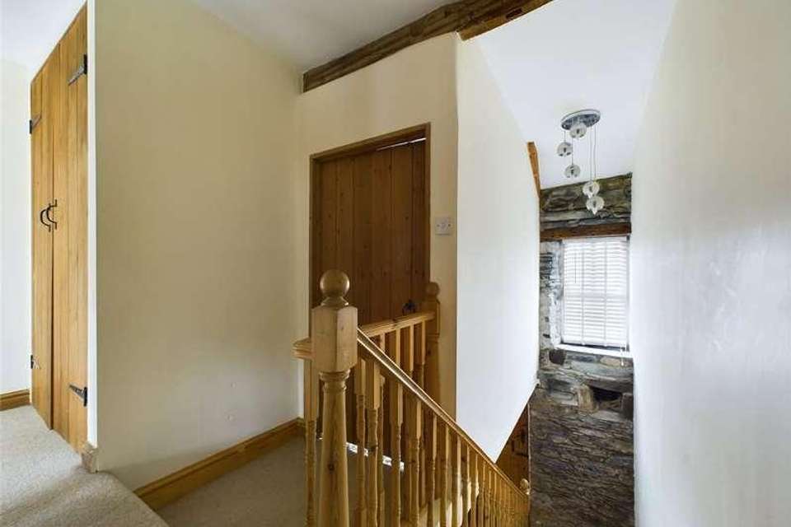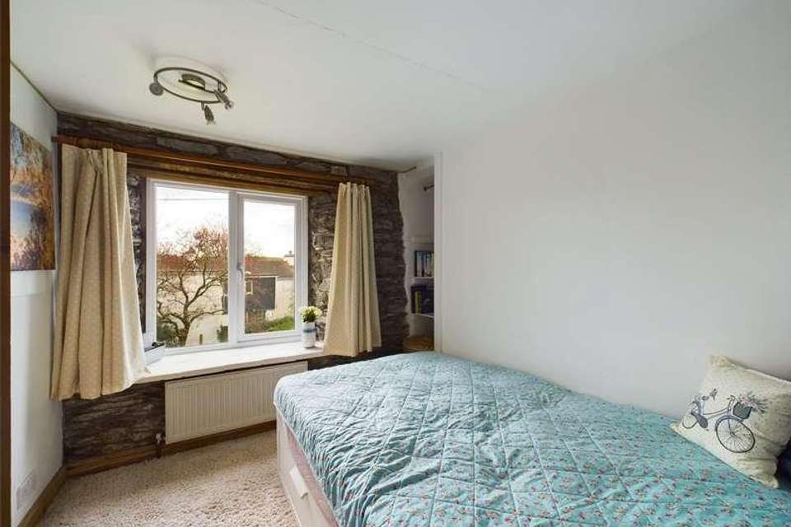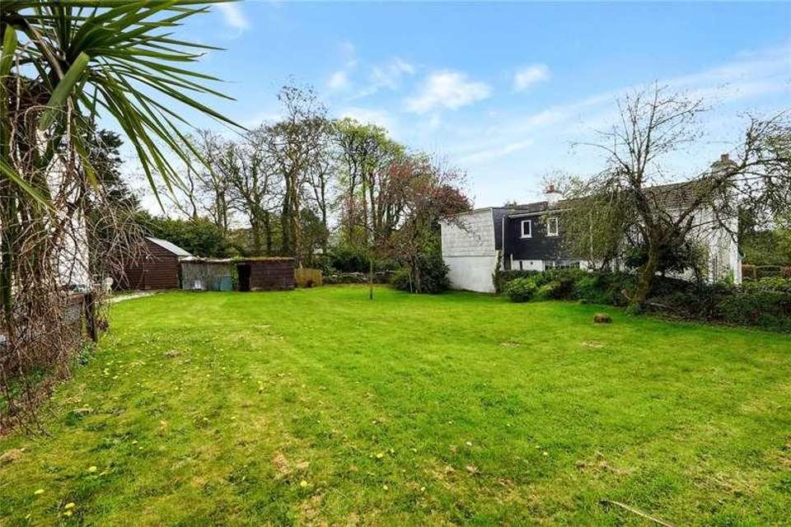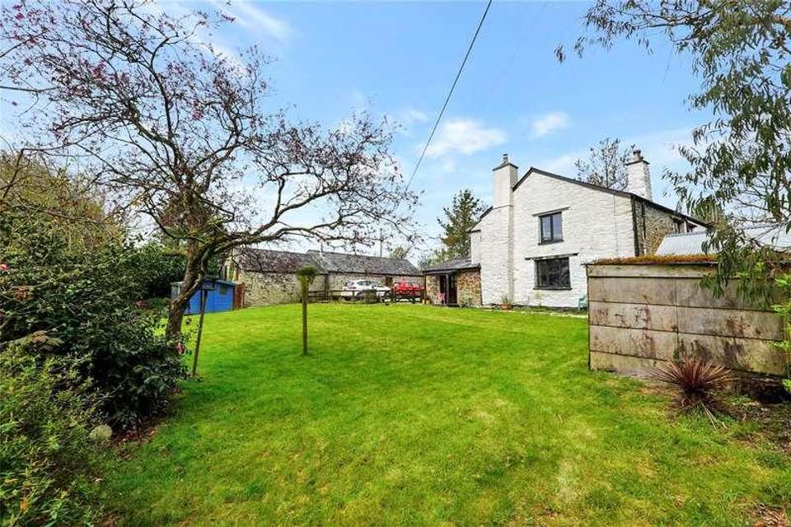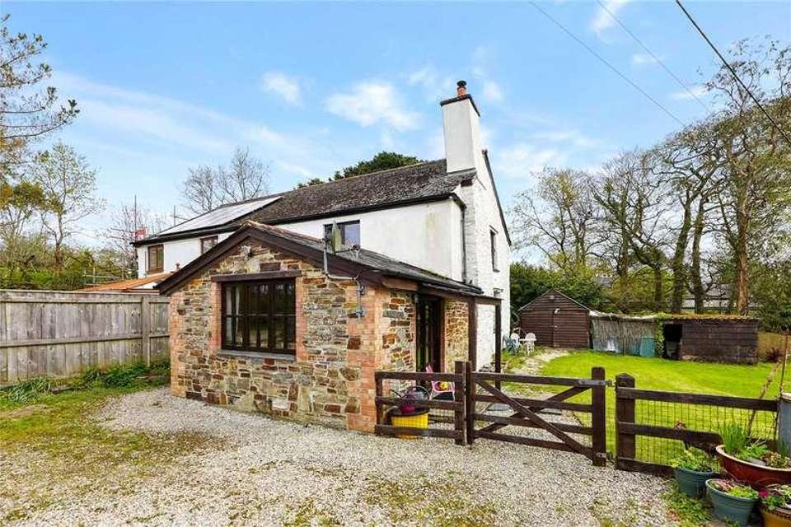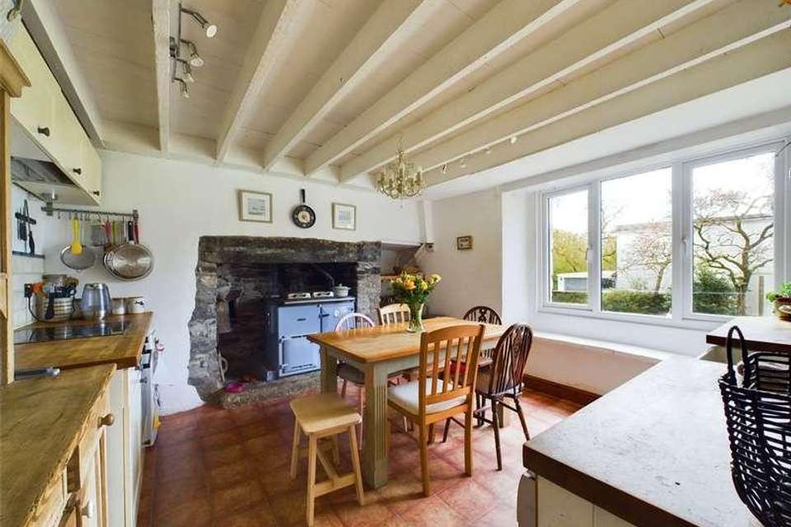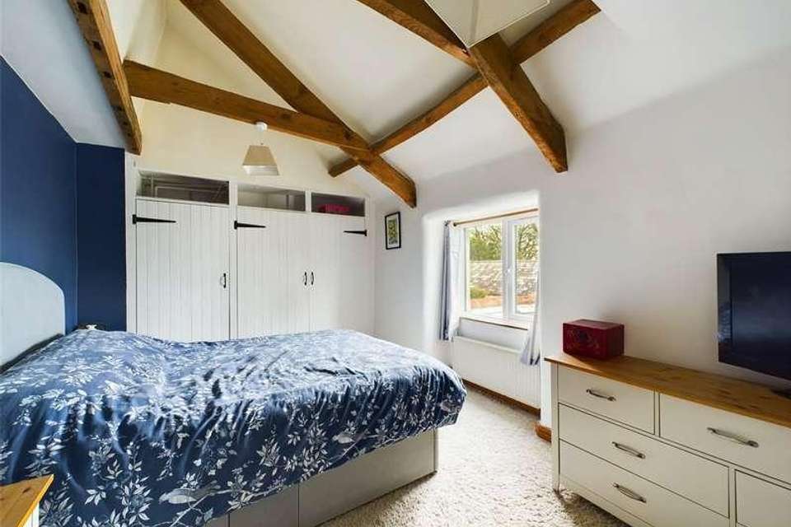3 bedroom property for sale
Cornwall, PL14property
bedrooms
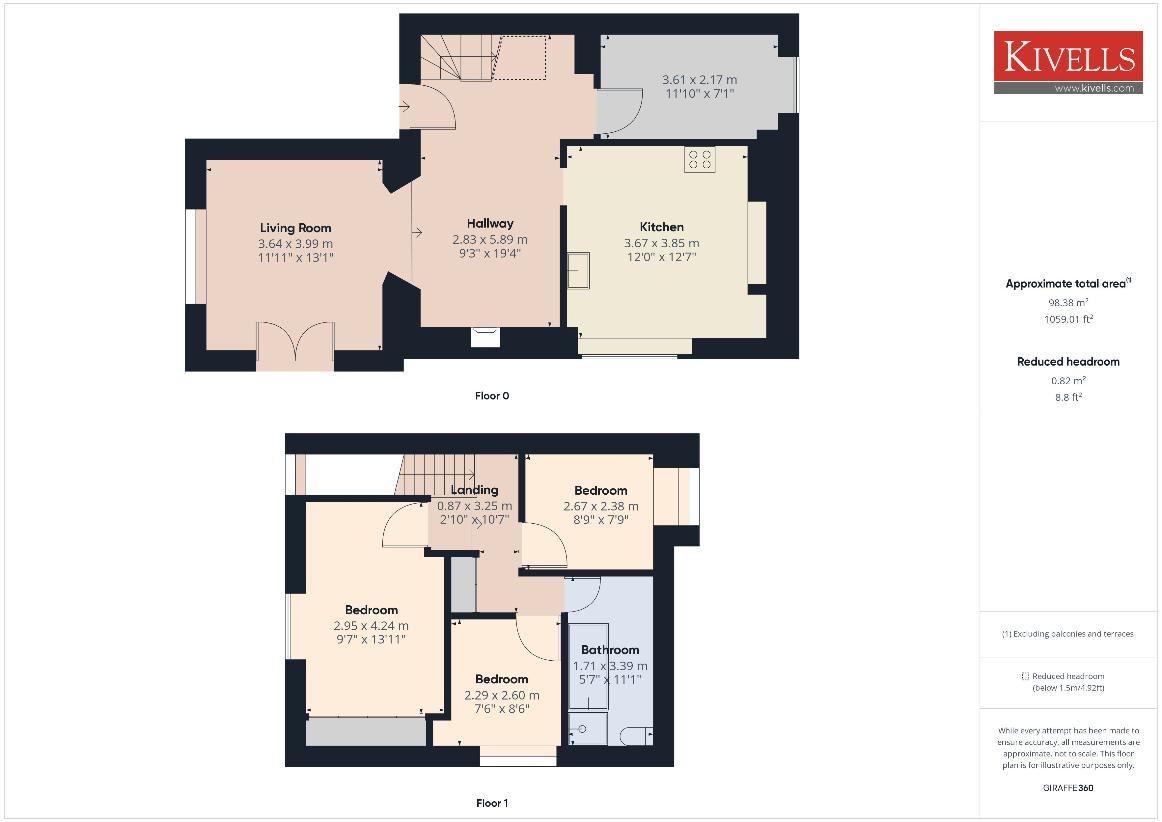
Property photos

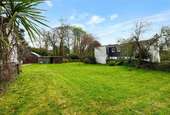
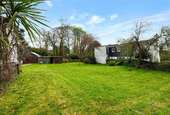
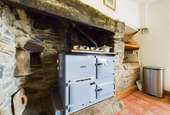
+13
Property description
Accommodation Entrance via wooden stable door with glazed panelling inset, into:- Entrance Hall/Dining Room Stairs rising to first floor, built in storage cupboard, exposed stone wall, wooden beams to ceiling, feature stone fire place with woodburning stove and slate hearth. Living Room Dual aspect having wooden double glazed window to the front elevation and wooden double doors opening onto the enclosed garden, Velux skylight to ceiling and wooden beams to ceiling, radiator and television point. Kitchen uPVC double glazed window to the side elevation overlooking the garden beyond, wooden beams to ceiling, a range of fitted wall and base units with square top worksurfaces over, incorporating a Belfast sink with mixer tap over and tiled splashback, integral oven with electric hob and extractor fan over. Under counter space and plumbing for washing machine and dishwasher, space for undercounter fridge, oil fired Rayburn. Study Wooden double glazed window to the rear elevation, exposed stone wall, radiator. First Floor Built in storage cupboard and doors off to all rooms, access to attic via loft hatch. Bedroom uPVC double glazed window to the front elevation, wooden beams to ceiling, exposed stone wall, radiator, built in wardrobes. Bedroom uPVC double glazed window to the rear elevation, exposed stone wall, radiator. Bathroom Velux skylight to ceiling, pedestal wash hand basin with individual taps with tiled splashback, low level WC, bath with wooden surround and mixer shower tap, shower cubicle with glazed shower screen and mixer shower over, radiator, wooden beams to ceiling. Bedroom uPVC double glazed window to the side elevation, exposed stone wall, radiator. Outside The property is approached via the front elevation onto a gravel courtyard that provides ample space for off-road parking and has direct access to the property as well as the enclosed garden. 1 Trethawle Cottages benefits from a generous sized level garden being predominantly laid to lawn and having a variety of outbuildings positioned within it. The garden is fully enclosed by a mature Cornish hedge line and has a variety of flowering shrubs dispersed within it, the garden is an excellent space to enjoy the peaceful surroundings and offers tremendous scope to be landscaped. Services Mains water, electricity, oiled fired central heating and private drainage via a shared septic tank. EE Rating E Council Tax Band B Directions What3words pastime.buying.traded Tenure Freehold
Interested in this property?
Council tax
First listed
Last weekCornwall, PL14
Marketed by
Kivells 7-8 Bay Tree Hill,Liskeard,PL14 4BECall agent on 01579 345543
Placebuzz mortgage repayment calculator
Monthly repayment
The Est. Mortgage is for a 25 years repayment mortgage based on a 10% deposit and a 5.5% annual interest. It is only intended as a guide. Make sure you obtain accurate figures from your lender before committing to any mortgage. Your home may be repossessed if you do not keep up repayments on a mortgage.
Cornwall, PL14 - Streetview
DISCLAIMER: Property descriptions and related information displayed on this page are marketing materials provided by Kivells. Placebuzz does not warrant or accept any responsibility for the accuracy or completeness of the property descriptions or related information provided here and they do not constitute property particulars. Please contact Kivells for full details and further information.





