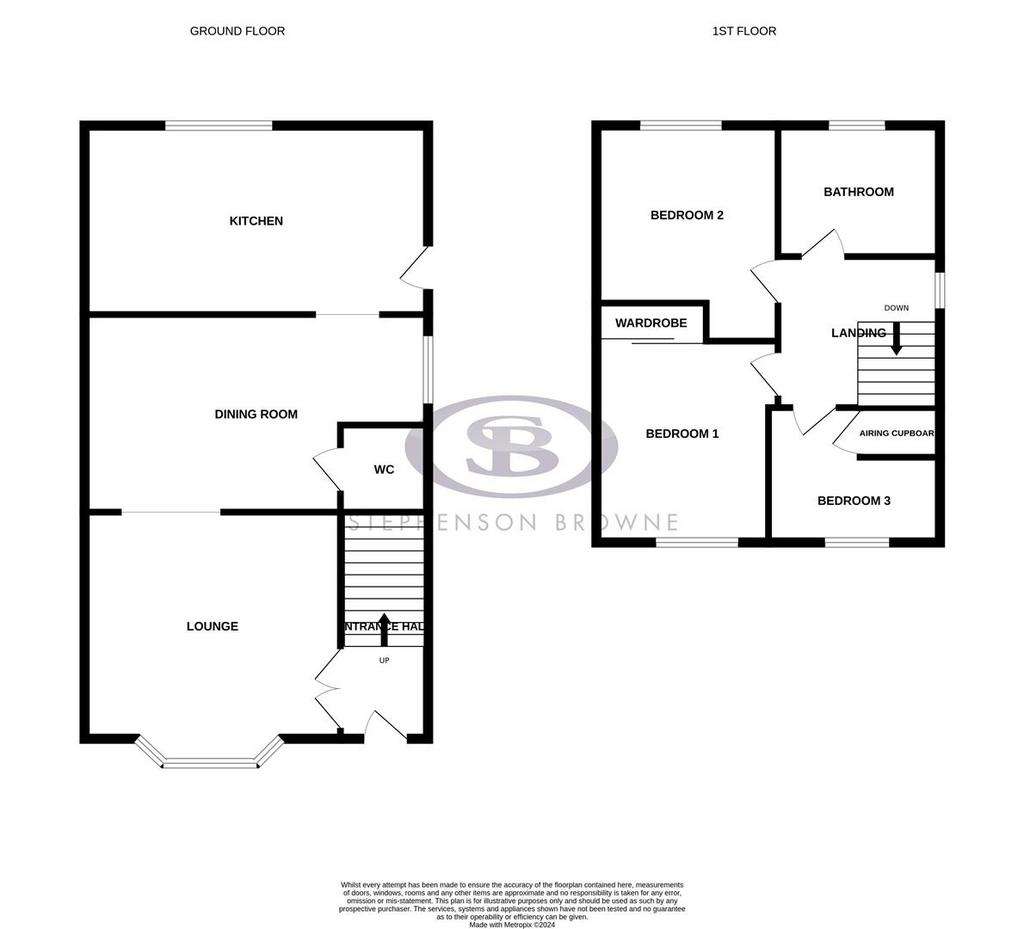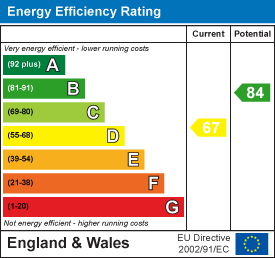3 bedroom semi-detached house for sale
Camborne Close, Congletonsemi-detached house
bedrooms

Property photos




+16
Property description
Welcome to Camborne Close, Congleton - a three bedroom semi-detached house, upgraded and extended by the current vendor to make a beautifully presented home, ideal for a wide variety of buyers. This property boasts a large plot, two inviting reception rooms, perfect for entertaining guests or simply unwinding after a long day and modern fitted kitchen and bathroom.
The property is situated within the highly sought after Mossley area, close to Congleton Town Centre, the train station and many local amenities making this the ideal location. You will also find picturesque walks within the area and a choice of many great schools.
Internally you are welcomed into the entrance hall with access into the living room with feature fireplace and large window to the front providing natural light throughout, from here you have an open archway into the dining room with access into the WC, the rear has been extended and is fitted with a stunning modern kitchen with a range of built in appliances.
To the first floor is landing with access to all three bedrooms and the family bathroom.
Externally, to the front of the property is a large paved driveway providing off road parking for multiple vehicles, alongside a laid to lawn garden. To the rear is a beautifully landscaped and low maintenance garden, mostly paved with a laid to lawn area, detached garage and space for a shed. The perfect space for al fresco dining in the upcoming summer months.
With its prime location, spacious layout, and tasteful decor, this property is sure to be popular, early viewing is advised!
Entrance Hall - 1.67 x 1.17 (5'5" x 3'10" ) - Providing access into ground floor accommodation and stair access to first floor accommodation, carpet flooring, ceiling light fitting, central heating radiator, double door access into the lounge.
Lounge - 3.99 x 3.66 (13'1" x 12'0") - UPVC double glazed bay window to the front elevation, carpet flooring, ceiling light fitting, central heating radiator, feature gas fireplace with marble hearth, TV Point, ample power points, Open access into the dining room.
Dining Room - 4.58 x 2.96 (15'0" x 9'8") - UPVC double glazed window to the side elevation, carpet flooring, two ceiling light fittings, central heating radiator, ample power points, direct access into the downstairs WC.
Wc - 1.52 x 0.68 (4'11" x 2'2") - Low level WC, hand wash basin with chrome mixer tap and storage cabinet underneath, mosaic tiled splashback, ceiling light fitting, chrome heated towel rail, tiled flooring.
Kitchen - 4.58 x 2.51 (15'0" x 8'2") - Fitted modern kitchen comprising wall and base units with work surface over, inset matt black sink with double drainer and mixer tap, four ring gas hob with extractor over, integrated eye level double oven, dishwasher, microwave and washing machine, space and plumbing for a tumble dryer, space for a fridge freezer, UPVC double glazed window to the rear elevation overlooking the garden, ceiling spotlights, vinyl click flooring, ample power points, modern central heating radiator, external door access leading out onto the front and rear of the property, houses the boiler.
Landing - Providing access to all first floor accommodation, UPVC double glazed window to the side elevation, carpet flooring, ceiling light fitting, loft access.
Bedroom One - 3.65 x 2.46 (11'11" x 8'0") - UPVC double glazed window to the front elevation, carpet flooring, ceiling light fitting, central heating radiator, built in double wardrobe, ample power points.
Bedroom Two - 3.45 x 2.67 (11'3" x 8'9") - UPVC double glazed window to the rear elevation, carpet flooring, ceiling light fitting, central heating radiator, ample power points, space to add a double wardrobe.
Bedroom Three - 2.59 x 1.93 (8'5" x 6'3") - UPVC double glazed window to the front elevation, ceiling light fitting, central heating radiator, wood effect flooring, power points, direct access into the airing cupboard which houses the tank and shelving storage.
Bathroom - 1.71 x 1.70 (5'7" x 5'6") - Modern three piece suite with low level WC, hand wash basin with chrome mixer tap and storage cupboard underneath, wall mounted mirrored cabinet, walk in electric shower with sliding glass shower door and removable shower head, tiled walls and flooring throughout, ceiling spotlights, matt grey heated towel rail, UPVC opaque window to the rear elevation.
Garage - Electric roller garage door, electric and power, ceiling light fitting.
Externally - Externally, to the front of the property is a large paved driveway providing off road parking for multiple vehicles, alongside a laid to lawn garden. To the rear is a beautifully landscaped and low maintenance garden, mostly paved with a laid to lawn area, detached garage and space for a shed. The perfect space for al fresco dining in the upcoming summer months.
Tenure - We understand from the vendor that the property is freehold. We would however recommend that your solicitor check the tenure prior to exchange of contracts.
Need To Sell? - For a FREE valuation please call or e-mail and we will be happy to assist.
The property is situated within the highly sought after Mossley area, close to Congleton Town Centre, the train station and many local amenities making this the ideal location. You will also find picturesque walks within the area and a choice of many great schools.
Internally you are welcomed into the entrance hall with access into the living room with feature fireplace and large window to the front providing natural light throughout, from here you have an open archway into the dining room with access into the WC, the rear has been extended and is fitted with a stunning modern kitchen with a range of built in appliances.
To the first floor is landing with access to all three bedrooms and the family bathroom.
Externally, to the front of the property is a large paved driveway providing off road parking for multiple vehicles, alongside a laid to lawn garden. To the rear is a beautifully landscaped and low maintenance garden, mostly paved with a laid to lawn area, detached garage and space for a shed. The perfect space for al fresco dining in the upcoming summer months.
With its prime location, spacious layout, and tasteful decor, this property is sure to be popular, early viewing is advised!
Entrance Hall - 1.67 x 1.17 (5'5" x 3'10" ) - Providing access into ground floor accommodation and stair access to first floor accommodation, carpet flooring, ceiling light fitting, central heating radiator, double door access into the lounge.
Lounge - 3.99 x 3.66 (13'1" x 12'0") - UPVC double glazed bay window to the front elevation, carpet flooring, ceiling light fitting, central heating radiator, feature gas fireplace with marble hearth, TV Point, ample power points, Open access into the dining room.
Dining Room - 4.58 x 2.96 (15'0" x 9'8") - UPVC double glazed window to the side elevation, carpet flooring, two ceiling light fittings, central heating radiator, ample power points, direct access into the downstairs WC.
Wc - 1.52 x 0.68 (4'11" x 2'2") - Low level WC, hand wash basin with chrome mixer tap and storage cabinet underneath, mosaic tiled splashback, ceiling light fitting, chrome heated towel rail, tiled flooring.
Kitchen - 4.58 x 2.51 (15'0" x 8'2") - Fitted modern kitchen comprising wall and base units with work surface over, inset matt black sink with double drainer and mixer tap, four ring gas hob with extractor over, integrated eye level double oven, dishwasher, microwave and washing machine, space and plumbing for a tumble dryer, space for a fridge freezer, UPVC double glazed window to the rear elevation overlooking the garden, ceiling spotlights, vinyl click flooring, ample power points, modern central heating radiator, external door access leading out onto the front and rear of the property, houses the boiler.
Landing - Providing access to all first floor accommodation, UPVC double glazed window to the side elevation, carpet flooring, ceiling light fitting, loft access.
Bedroom One - 3.65 x 2.46 (11'11" x 8'0") - UPVC double glazed window to the front elevation, carpet flooring, ceiling light fitting, central heating radiator, built in double wardrobe, ample power points.
Bedroom Two - 3.45 x 2.67 (11'3" x 8'9") - UPVC double glazed window to the rear elevation, carpet flooring, ceiling light fitting, central heating radiator, ample power points, space to add a double wardrobe.
Bedroom Three - 2.59 x 1.93 (8'5" x 6'3") - UPVC double glazed window to the front elevation, ceiling light fitting, central heating radiator, wood effect flooring, power points, direct access into the airing cupboard which houses the tank and shelving storage.
Bathroom - 1.71 x 1.70 (5'7" x 5'6") - Modern three piece suite with low level WC, hand wash basin with chrome mixer tap and storage cupboard underneath, wall mounted mirrored cabinet, walk in electric shower with sliding glass shower door and removable shower head, tiled walls and flooring throughout, ceiling spotlights, matt grey heated towel rail, UPVC opaque window to the rear elevation.
Garage - Electric roller garage door, electric and power, ceiling light fitting.
Externally - Externally, to the front of the property is a large paved driveway providing off road parking for multiple vehicles, alongside a laid to lawn garden. To the rear is a beautifully landscaped and low maintenance garden, mostly paved with a laid to lawn area, detached garage and space for a shed. The perfect space for al fresco dining in the upcoming summer months.
Tenure - We understand from the vendor that the property is freehold. We would however recommend that your solicitor check the tenure prior to exchange of contracts.
Need To Sell? - For a FREE valuation please call or e-mail and we will be happy to assist.
Interested in this property?
Council tax
First listed
Over a month agoEnergy Performance Certificate
Camborne Close, Congleton
Marketed by
Stephenson Browne - Congleton 21 High Street Congleton, Cheshire CW12 1BJPlacebuzz mortgage repayment calculator
Monthly repayment
The Est. Mortgage is for a 25 years repayment mortgage based on a 10% deposit and a 5.5% annual interest. It is only intended as a guide. Make sure you obtain accurate figures from your lender before committing to any mortgage. Your home may be repossessed if you do not keep up repayments on a mortgage.
Camborne Close, Congleton - Streetview
DISCLAIMER: Property descriptions and related information displayed on this page are marketing materials provided by Stephenson Browne - Congleton. Placebuzz does not warrant or accept any responsibility for the accuracy or completeness of the property descriptions or related information provided here and they do not constitute property particulars. Please contact Stephenson Browne - Congleton for full details and further information.





















