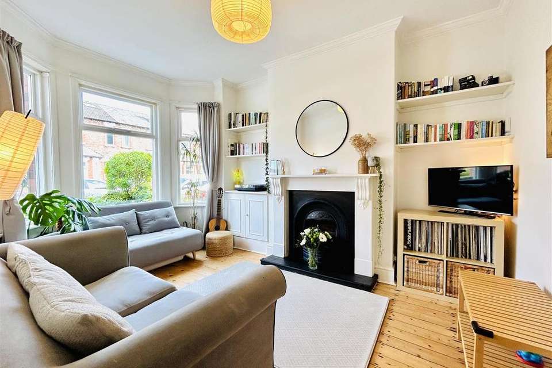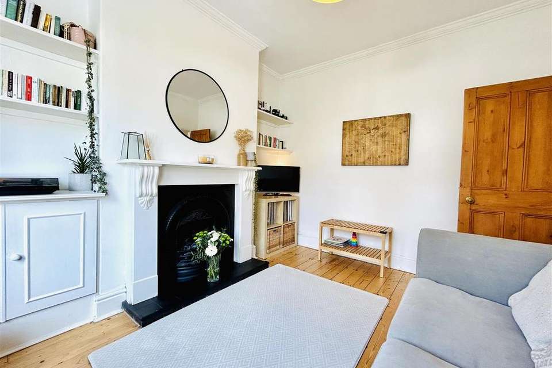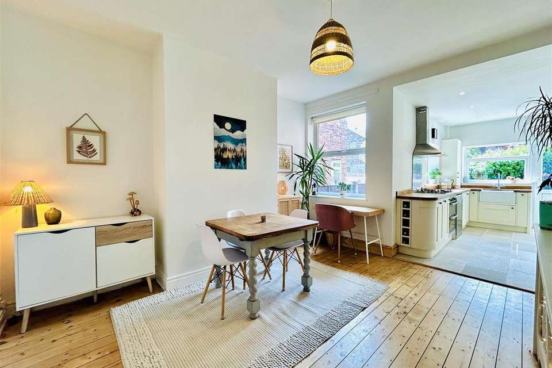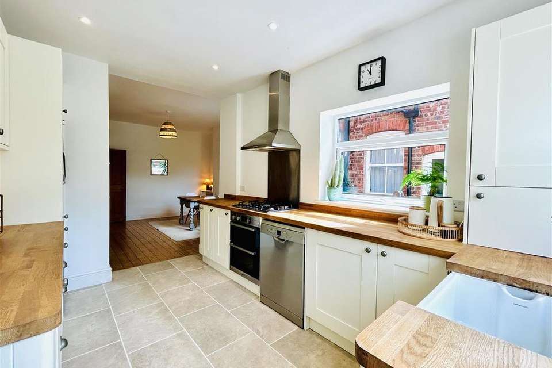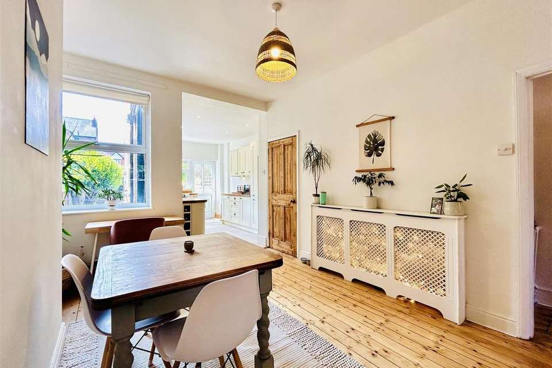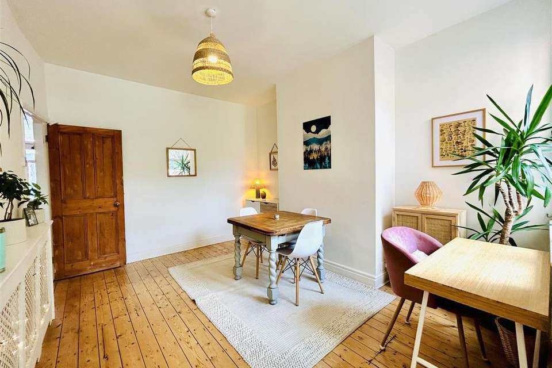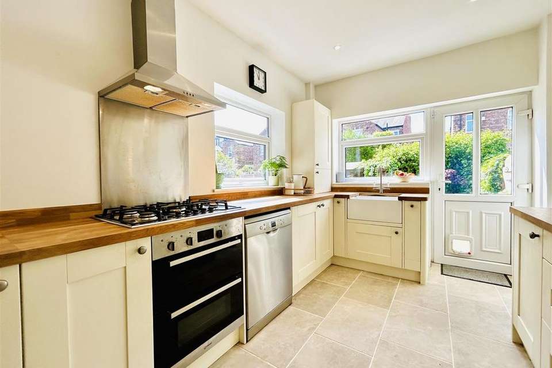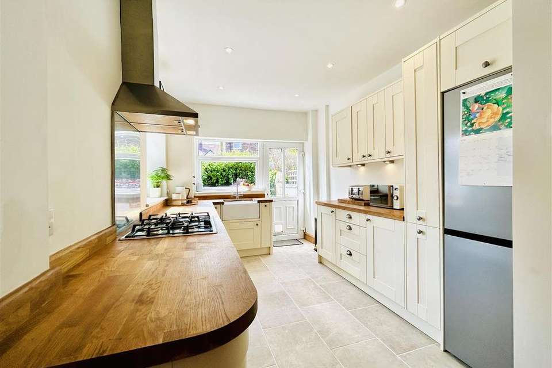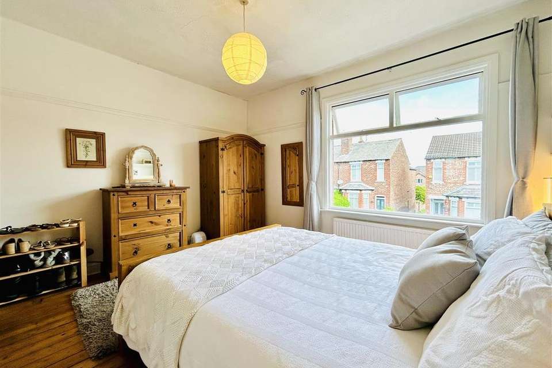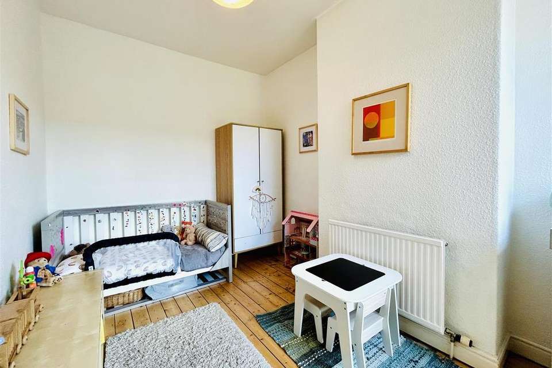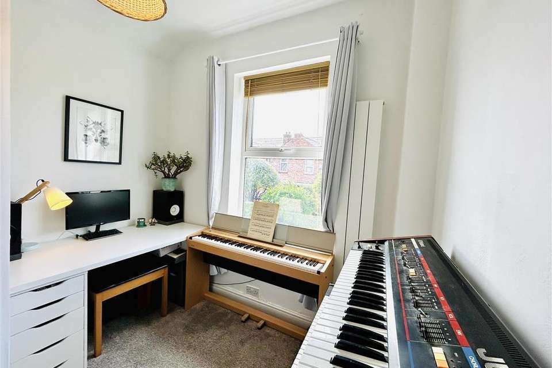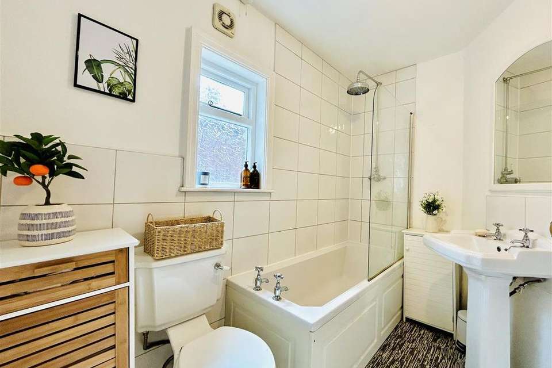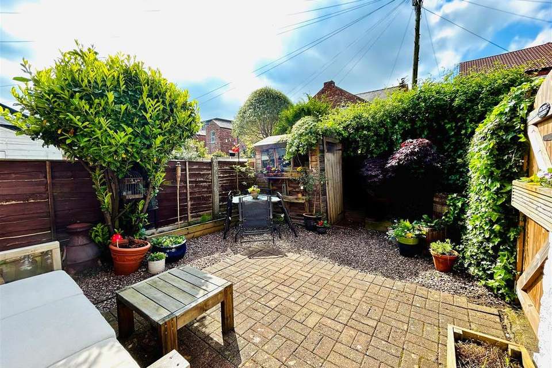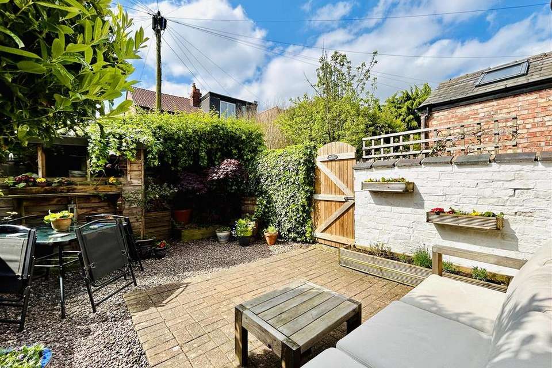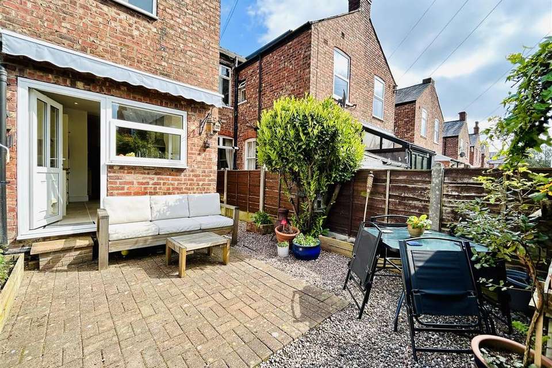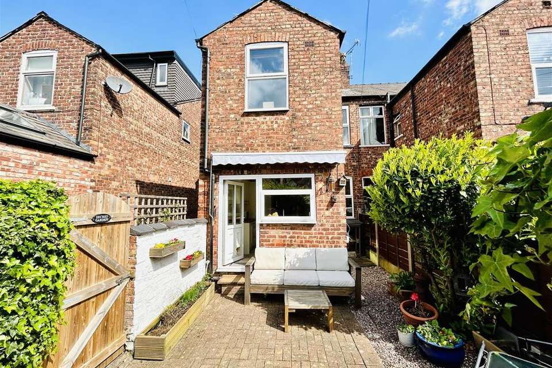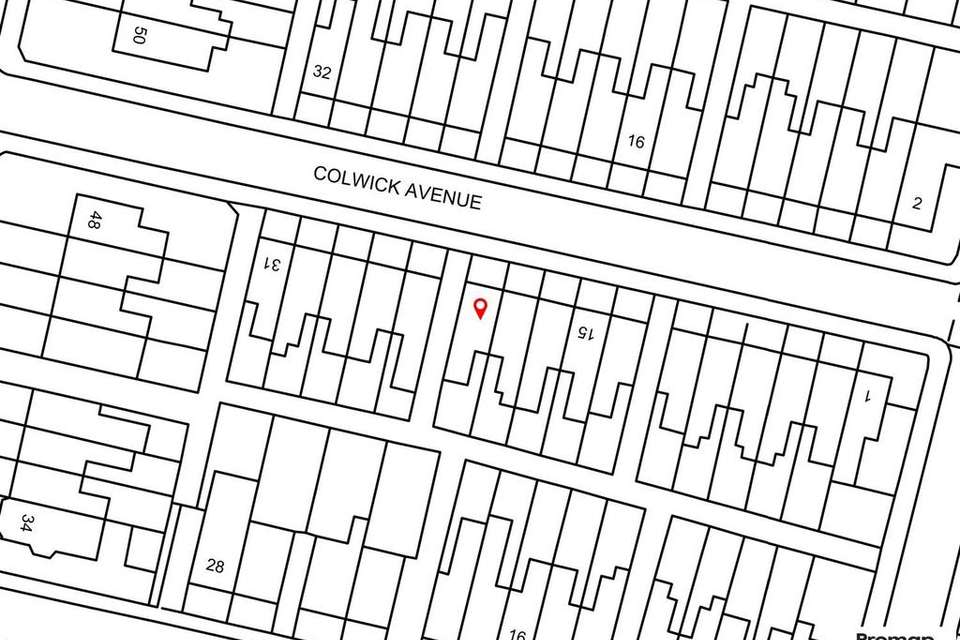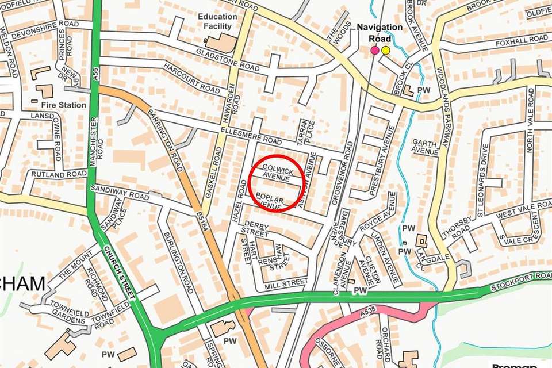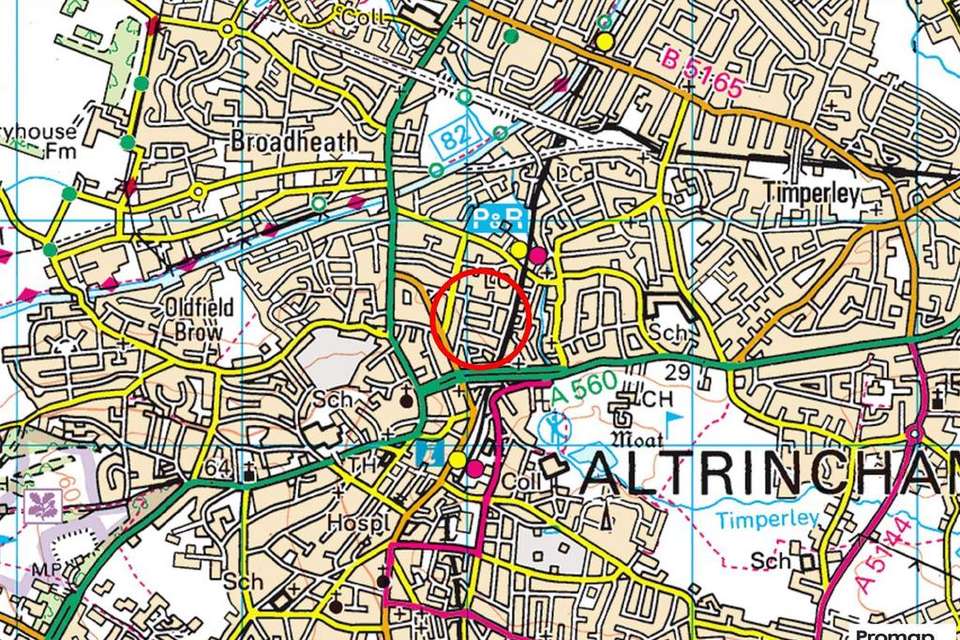3 bedroom end of terrace house for sale
Colwick Avenue, Altrinchamterraced house
bedrooms
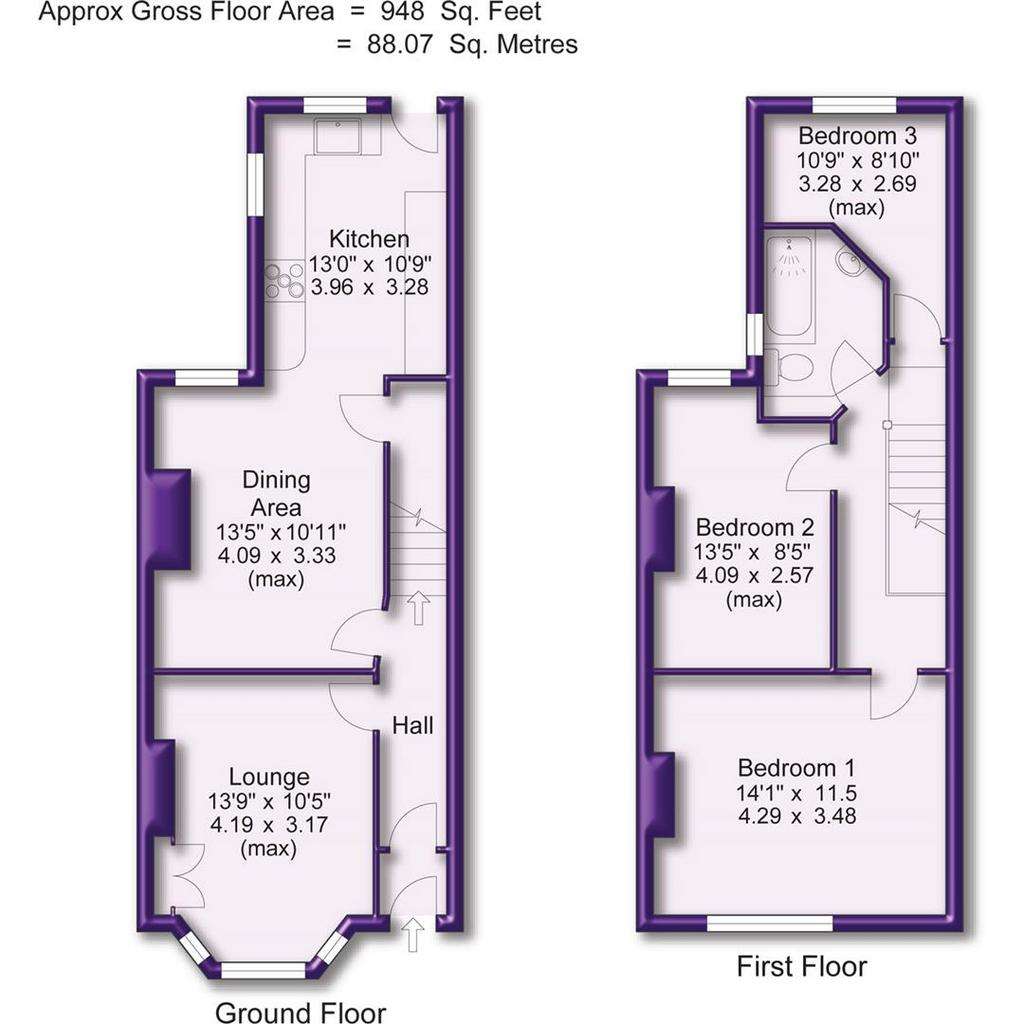
Property photos

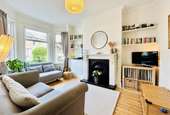
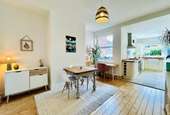
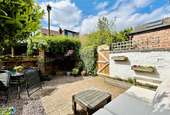
+22
Property description
A SUPERBLY PRESENTED AND IMPROVED BAY FRONTED PERIOD TERRACED PROPERTY WITH SUNNY ASPECT GARDEN, IDEALLY LOCATED FOR SCHOOLS, ALTRINCHAM TOWN CENTRE AND METRO. 948sqft.
Porch. Hall. Lounge. Dining Kitchen. Three Bedrooms. Bathroom. Permit Parking. South facing Garden.
A superbly presented, updated and improved, bay fronted Period End Terrace property, located in this highly popular neighbourhood, within easy walking distance of excellent local schools, Altrincham Town Centre, its facilities, the popular Market Quarter and Metrolink at Navigation Road. In addition, the property is close to excellent local Schools.
The stylish property is arranged over Two Floors with the accommodation extending to some 948 square feet providing a Hall, Lounge and Open Plan Dining Kitchen to the Ground Floor and Three Bedrooms and a Family Bathroom to the First Floor.
There is further scope to add a loft conversion, subject to any necessary consents.
Externally, there is an on street Permit Parking scheme in place and to the rear an enclosed South facing Garden.
Comprising:
Enclosed Porch. Entrance Hall with a staircase rising to the First Floor. Doors provide access to the Ground Floor Living Accommodation. Coved ceiling. Stripped and stained floorboards.
Lounge with angled bay window to the front elevation. To the chimney breast there is a cast iron gas living flame, coal effect fireplace. Built in shelves and meter cupboard to one side of the chimney breast recess. Coved ceiling. Stripped and stained floorboards.
Open Plan Dining Room and Kitchen. To the Dining Area there is a window to the rear elevation. Stripped and stained floorboards. A door provides access to useful under stairs storage.
Kitchen fitted with an extensive range of base and eye level units with solid wood worktops over, inset into which is a Belfast sink and mixer tap over. Integrated appliances include a stainless steel oven, five ring gas hob with extractor fan over and washer dryer. There is space and plumbing for additional appliances. Wall mounted gas central heating boiler housed within a unit. Tiled floor. Windows to the side and rear elevations enjoying views over the gardens and a door provides access to the same.
To the First Floor Landing there are Three Bedrooms and a Family Bathroom. Loft access point with pull down ladder to a part boarded storage space.
Principal Bedroom One is superb size with a window to the front elevation. Stripped and stained floorboards. Picture rail surround.
Bedroom Two is another good sized room with window enjoying views over the gardens to the rear.
Bedroom Three is a Single Room currently used as a Home Office having a window to the rear elevation.
The Bedrooms are served by a Bathroom fitted with a modern white suite and chrome fittings, providing a bath with thermostatic shower over, wash hand basin and WC. Opaque double glazed window to the side elevation. Tiling to the walls. Stripped and painted wood flooring.
Externally, the property is approached via a wrought iron gate and there is an on street Residents Permit Parking scheme in place.
To the rear, the Garden is designed with low maintenance in mind, with paved and gravelled areas, enclosed within brick walling, timber fencing and hedging. The Garden enjoys a South facing and therefore sunny aspect.
- Freehold
- Council Tax Band C
Porch. Hall. Lounge. Dining Kitchen. Three Bedrooms. Bathroom. Permit Parking. South facing Garden.
A superbly presented, updated and improved, bay fronted Period End Terrace property, located in this highly popular neighbourhood, within easy walking distance of excellent local schools, Altrincham Town Centre, its facilities, the popular Market Quarter and Metrolink at Navigation Road. In addition, the property is close to excellent local Schools.
The stylish property is arranged over Two Floors with the accommodation extending to some 948 square feet providing a Hall, Lounge and Open Plan Dining Kitchen to the Ground Floor and Three Bedrooms and a Family Bathroom to the First Floor.
There is further scope to add a loft conversion, subject to any necessary consents.
Externally, there is an on street Permit Parking scheme in place and to the rear an enclosed South facing Garden.
Comprising:
Enclosed Porch. Entrance Hall with a staircase rising to the First Floor. Doors provide access to the Ground Floor Living Accommodation. Coved ceiling. Stripped and stained floorboards.
Lounge with angled bay window to the front elevation. To the chimney breast there is a cast iron gas living flame, coal effect fireplace. Built in shelves and meter cupboard to one side of the chimney breast recess. Coved ceiling. Stripped and stained floorboards.
Open Plan Dining Room and Kitchen. To the Dining Area there is a window to the rear elevation. Stripped and stained floorboards. A door provides access to useful under stairs storage.
Kitchen fitted with an extensive range of base and eye level units with solid wood worktops over, inset into which is a Belfast sink and mixer tap over. Integrated appliances include a stainless steel oven, five ring gas hob with extractor fan over and washer dryer. There is space and plumbing for additional appliances. Wall mounted gas central heating boiler housed within a unit. Tiled floor. Windows to the side and rear elevations enjoying views over the gardens and a door provides access to the same.
To the First Floor Landing there are Three Bedrooms and a Family Bathroom. Loft access point with pull down ladder to a part boarded storage space.
Principal Bedroom One is superb size with a window to the front elevation. Stripped and stained floorboards. Picture rail surround.
Bedroom Two is another good sized room with window enjoying views over the gardens to the rear.
Bedroom Three is a Single Room currently used as a Home Office having a window to the rear elevation.
The Bedrooms are served by a Bathroom fitted with a modern white suite and chrome fittings, providing a bath with thermostatic shower over, wash hand basin and WC. Opaque double glazed window to the side elevation. Tiling to the walls. Stripped and painted wood flooring.
Externally, the property is approached via a wrought iron gate and there is an on street Residents Permit Parking scheme in place.
To the rear, the Garden is designed with low maintenance in mind, with paved and gravelled areas, enclosed within brick walling, timber fencing and hedging. The Garden enjoys a South facing and therefore sunny aspect.
- Freehold
- Council Tax Band C
Interested in this property?
Council tax
First listed
Last weekColwick Avenue, Altrincham
Marketed by
Watersons - Hale 212 Ashley Road Altrincham, Cheshire WA15 9SNCall agent on 0161 941 6633
Placebuzz mortgage repayment calculator
Monthly repayment
The Est. Mortgage is for a 25 years repayment mortgage based on a 10% deposit and a 5.5% annual interest. It is only intended as a guide. Make sure you obtain accurate figures from your lender before committing to any mortgage. Your home may be repossessed if you do not keep up repayments on a mortgage.
Colwick Avenue, Altrincham - Streetview
DISCLAIMER: Property descriptions and related information displayed on this page are marketing materials provided by Watersons - Hale. Placebuzz does not warrant or accept any responsibility for the accuracy or completeness of the property descriptions or related information provided here and they do not constitute property particulars. Please contact Watersons - Hale for full details and further information.






