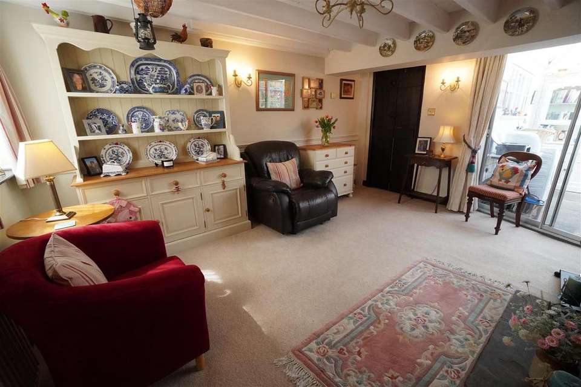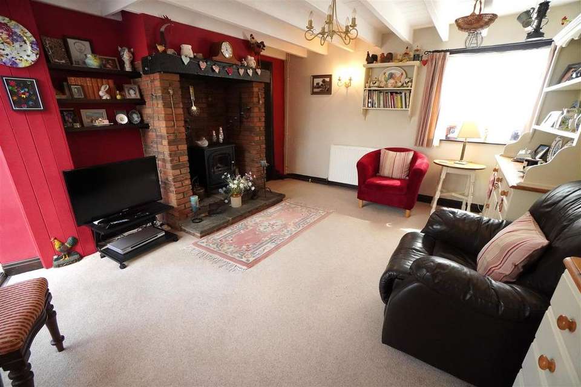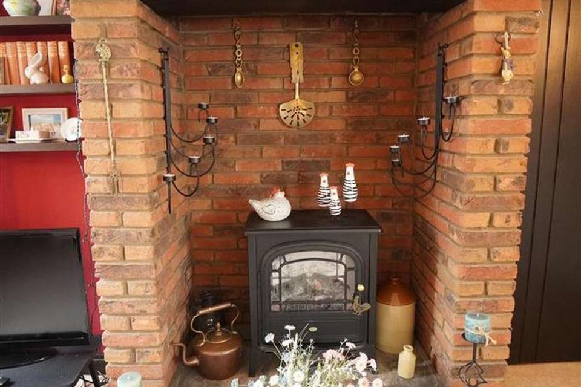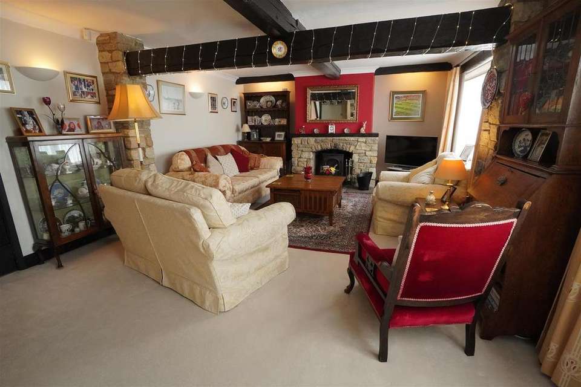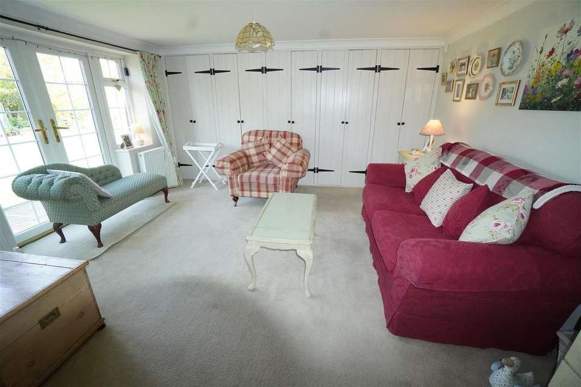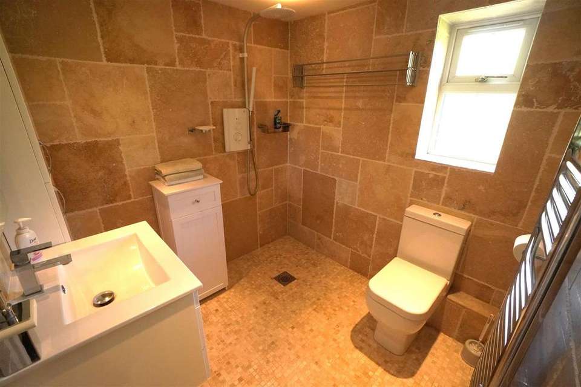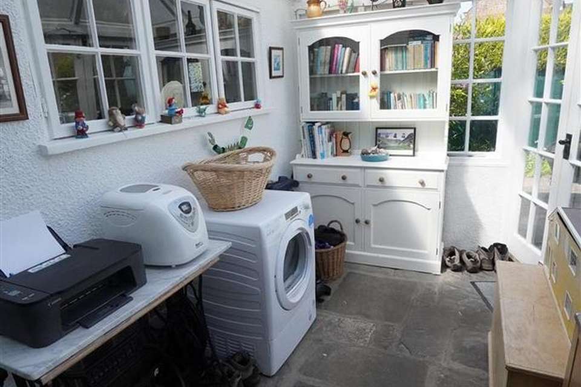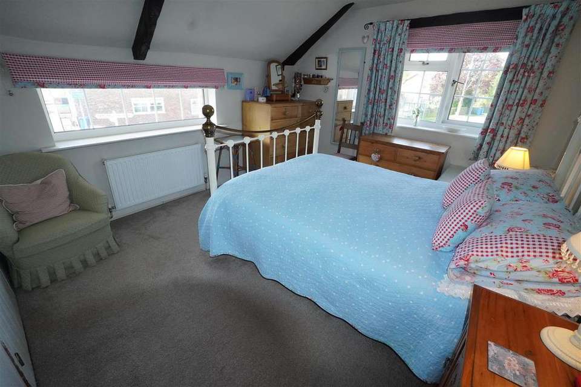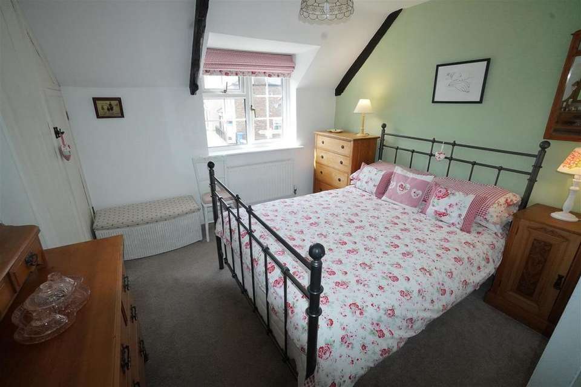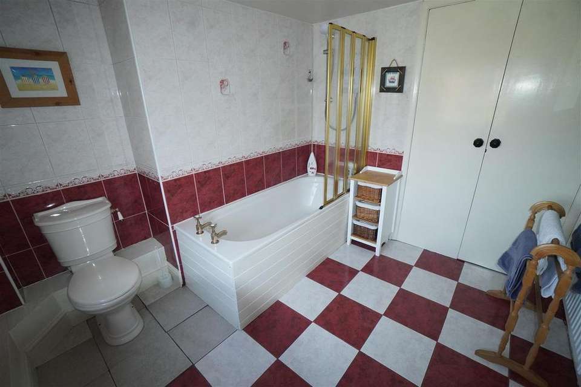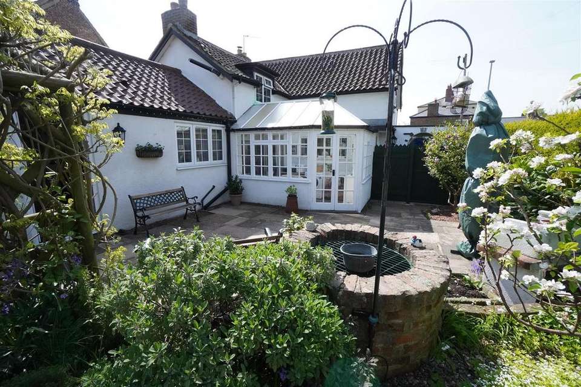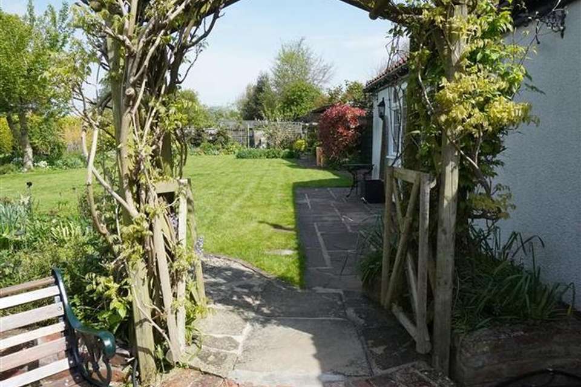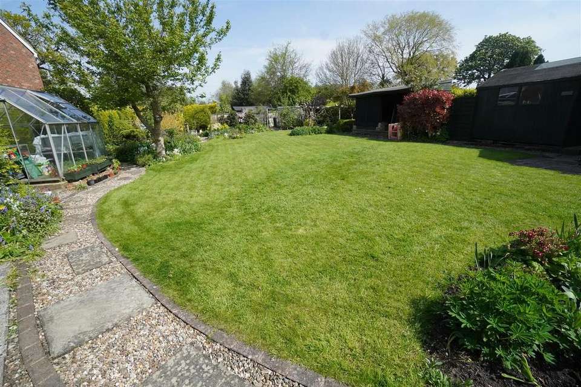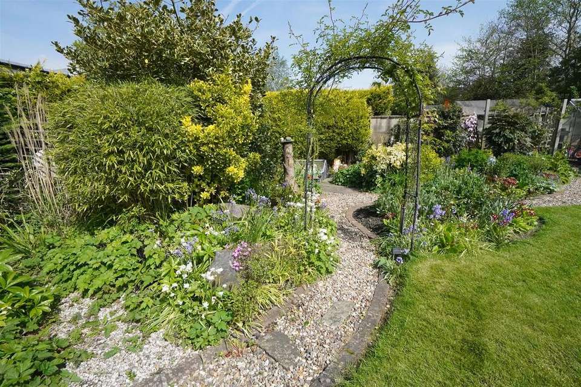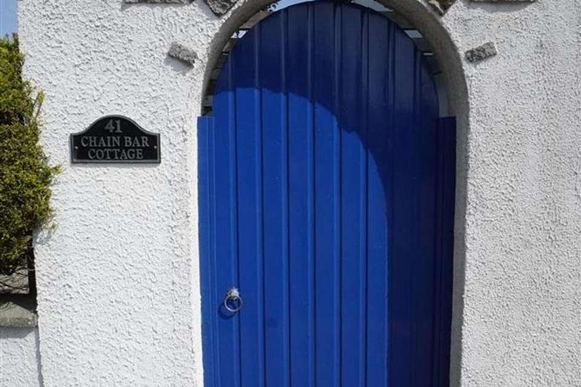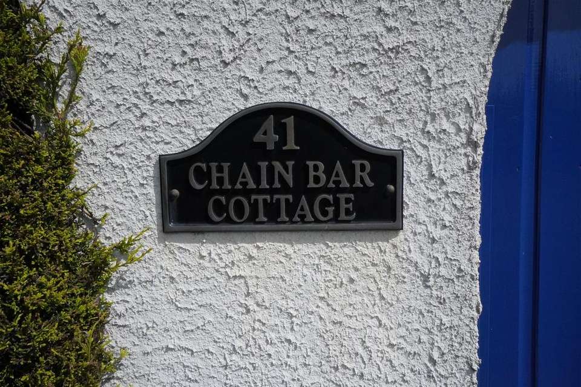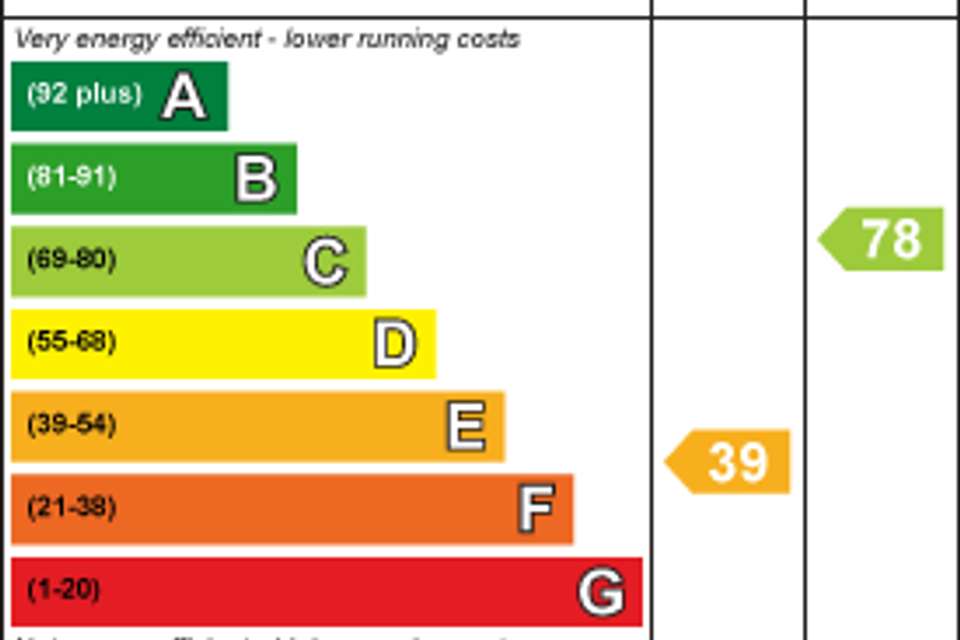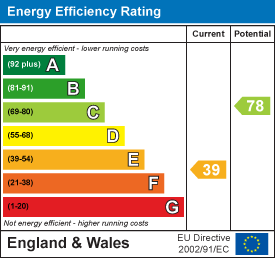3 bedroom detached house for sale
Bubwith, Selbydetached house
bedrooms
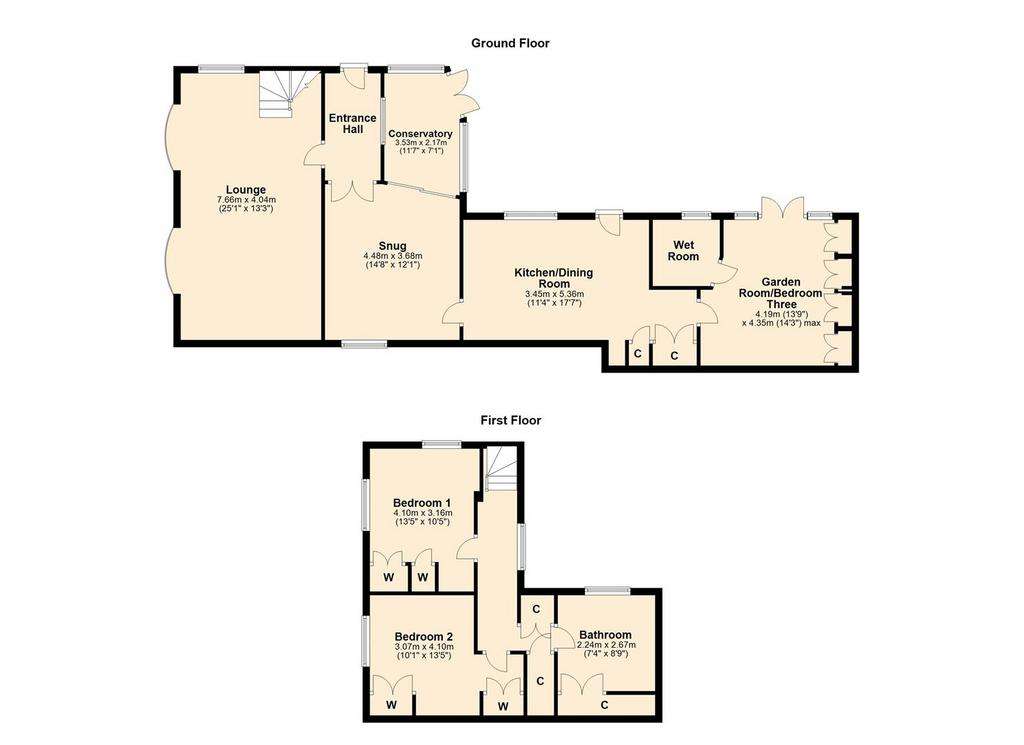
Property photos

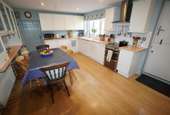

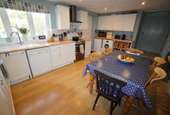
+23
Property description
A fantastic opportunity to acquire this unique, three bedroom property located in the village of Bubwith. Bubwith offers a large range of amenities including a local shop, village pub, butchers, Sports & Leisure centre, Primary School, the Jug and Bottle and much more. The property itself dates back to circa 1750's and internally boasts a wealth of period and characterful features, including feature beams and timber latch doors. Internally the property briefly comprises a spacious kitchen/breakfast room, snug, conservatory, formal lounge and a garden room/bedroom three with en-suite shower room. To the first floor there are two double bedrooms and the house bathroom. Outside the property occupies a substantial plot with gated access to off-street parking for up to 4 cars, alongside a large rear garden that is predominately laid to lawn but benefits from beautifully landscaped borders with mature shrubs and plants that create individual havens in the garden. As agents, we recommend an internal viewing to fully appreciate the charm that this property has to offer.
Entrance Hall - 1.60m x 2.74m (5'3 x 9) - One central heating radiator.
Lounge - 4.04m x 7.65m (13'3 x 25'1) - A spacious sitting room that boasts a wealth of characterful features and benefits from a multi fuel stove with a stone surround fireplace and a wooden mantel, three central heating radiators and an understairs storage cupboard.
Snug - 4.47m x 3.68m (14'8 x 12'1) - Located from the kitchen the dining room is spacious in size and benefits from a feature electric fireplace with a brick surround and wood mantel. One central heating radiator.
Conservatory - 2.16m x 3.53m (7'1 x 11'7) - A useful conservatory that benefits from flagged stone flooring and an access door into the rear garden.
Kitchen/Dining Room - 3.45m x 5.36m (11'4 x 17'7) - A spacious kitchen with plentiful base and wall units finished in cream with laminate work tops and a tiled work surround. The kitchen benefits from ceiling spotlights, a ceramic sink, with swan neck tap and draining area alongside a freestanding oven with grill, four ring hob and a stainless steel extractor fan above. There is also the necessary space for a fridge / freezer, dishwasher and washing machine. Finally, the kitchen has benefit of two useful cupboards with one housing an oil boiler. One central heating radiator.
Garden Room/Bedroom Three - 4.19m x 4.34m (13'9 x 14'3) - A bright and airy room accessed from the kitchen, that is currently being used as a second reception room. The room benefits from fitted wardrobes, double doors that provide access into the garden and two central heating radiators. This room is extremely versatile and could be used as a ground floor bedroom, play room or home office.
Wet Room - 1.91m x 1.93m (6'3 x 6'4) - Accessed from the garden bedroom the wet room has fully tiled walls, floors and comprises of ceiling spotlights, a chrome heated towel rail, wash hand basin with a cupboard underneath, W.C and an electric shower.
Landing - 1.09m x 2.49m + 0.76m x 2.34m (3'7 x 8'2 + 2'6 x 7 - Two useful storage cupboards.
Bedroom One - 3.18m x 4.09m (10'5 x 13'5) - Located to the front elevation of the property and includes fitted wardrobes and one central heating radiator.
Bedroom Two - 4.09m x 3.07m (13'5 x 10'1) - To the front elevation with fitted wardrobes and one central heating radiator.
Bathroom - 2.24m x 2.67m (7'4 x 8'9) - Located to the rear of the property, with ceramic tile flooring and tiles to most walls. The bathroom includes a panelled bath with electric shower over, W.C, handwash basin, one central heating radiator and a useful storage cupboard.
Outside - Outside the property occupies a substantial plot with off-street parking accessed through private gates, there is also a pedestrian gate that provides access into the garden. The garden is fully enclosed and is beautifully landscaped with a large lawn area, plant and shrub borders alongside pathways that lead to sparate areas of the garden. There is also an original well, two paved seating areas, summer house and a greenhouse.
An internal viewing is highly recommended to fully appreciate all that this unique property has to offer.
Entrance Hall - 1.60m x 2.74m (5'3 x 9) - One central heating radiator.
Lounge - 4.04m x 7.65m (13'3 x 25'1) - A spacious sitting room that boasts a wealth of characterful features and benefits from a multi fuel stove with a stone surround fireplace and a wooden mantel, three central heating radiators and an understairs storage cupboard.
Snug - 4.47m x 3.68m (14'8 x 12'1) - Located from the kitchen the dining room is spacious in size and benefits from a feature electric fireplace with a brick surround and wood mantel. One central heating radiator.
Conservatory - 2.16m x 3.53m (7'1 x 11'7) - A useful conservatory that benefits from flagged stone flooring and an access door into the rear garden.
Kitchen/Dining Room - 3.45m x 5.36m (11'4 x 17'7) - A spacious kitchen with plentiful base and wall units finished in cream with laminate work tops and a tiled work surround. The kitchen benefits from ceiling spotlights, a ceramic sink, with swan neck tap and draining area alongside a freestanding oven with grill, four ring hob and a stainless steel extractor fan above. There is also the necessary space for a fridge / freezer, dishwasher and washing machine. Finally, the kitchen has benefit of two useful cupboards with one housing an oil boiler. One central heating radiator.
Garden Room/Bedroom Three - 4.19m x 4.34m (13'9 x 14'3) - A bright and airy room accessed from the kitchen, that is currently being used as a second reception room. The room benefits from fitted wardrobes, double doors that provide access into the garden and two central heating radiators. This room is extremely versatile and could be used as a ground floor bedroom, play room or home office.
Wet Room - 1.91m x 1.93m (6'3 x 6'4) - Accessed from the garden bedroom the wet room has fully tiled walls, floors and comprises of ceiling spotlights, a chrome heated towel rail, wash hand basin with a cupboard underneath, W.C and an electric shower.
Landing - 1.09m x 2.49m + 0.76m x 2.34m (3'7 x 8'2 + 2'6 x 7 - Two useful storage cupboards.
Bedroom One - 3.18m x 4.09m (10'5 x 13'5) - Located to the front elevation of the property and includes fitted wardrobes and one central heating radiator.
Bedroom Two - 4.09m x 3.07m (13'5 x 10'1) - To the front elevation with fitted wardrobes and one central heating radiator.
Bathroom - 2.24m x 2.67m (7'4 x 8'9) - Located to the rear of the property, with ceramic tile flooring and tiles to most walls. The bathroom includes a panelled bath with electric shower over, W.C, handwash basin, one central heating radiator and a useful storage cupboard.
Outside - Outside the property occupies a substantial plot with off-street parking accessed through private gates, there is also a pedestrian gate that provides access into the garden. The garden is fully enclosed and is beautifully landscaped with a large lawn area, plant and shrub borders alongside pathways that lead to sparate areas of the garden. There is also an original well, two paved seating areas, summer house and a greenhouse.
An internal viewing is highly recommended to fully appreciate all that this unique property has to offer.
Interested in this property?
Council tax
First listed
Last weekEnergy Performance Certificate
Bubwith, Selby
Marketed by
Screetons - Howden 25 Bridgegate Howden DN14 7AAPlacebuzz mortgage repayment calculator
Monthly repayment
The Est. Mortgage is for a 25 years repayment mortgage based on a 10% deposit and a 5.5% annual interest. It is only intended as a guide. Make sure you obtain accurate figures from your lender before committing to any mortgage. Your home may be repossessed if you do not keep up repayments on a mortgage.
Bubwith, Selby - Streetview
DISCLAIMER: Property descriptions and related information displayed on this page are marketing materials provided by Screetons - Howden. Placebuzz does not warrant or accept any responsibility for the accuracy or completeness of the property descriptions or related information provided here and they do not constitute property particulars. Please contact Screetons - Howden for full details and further information.



