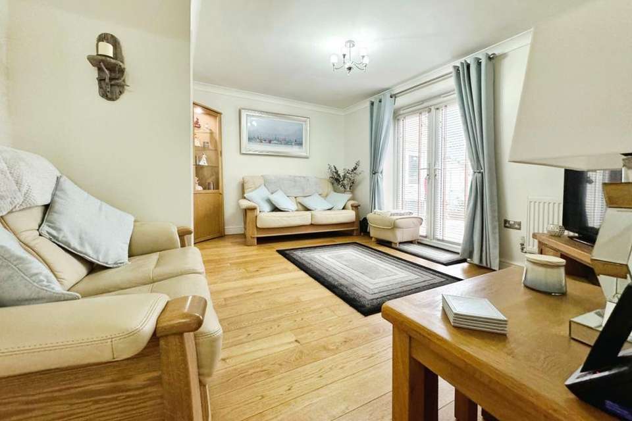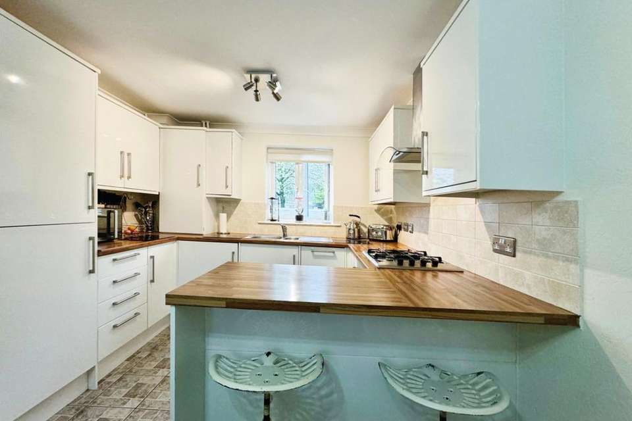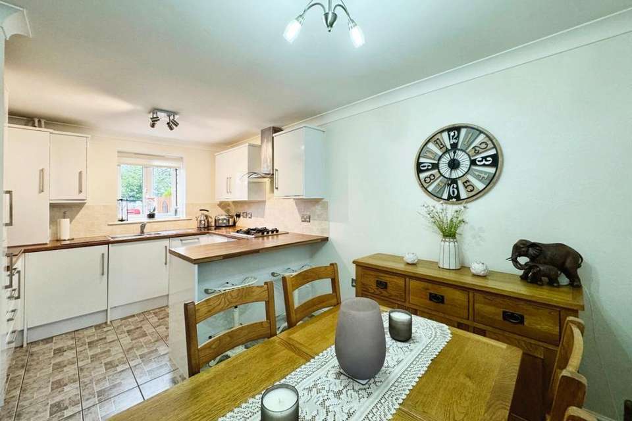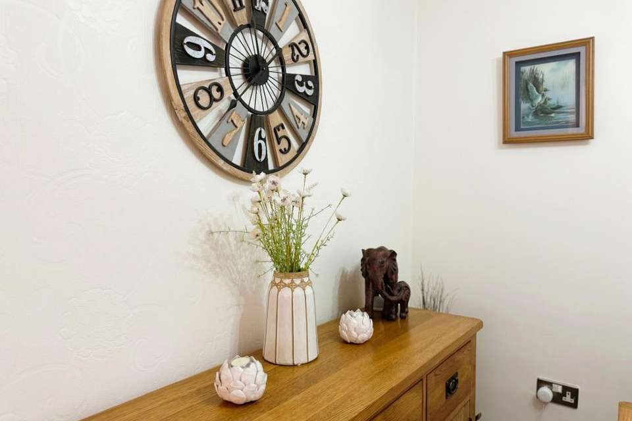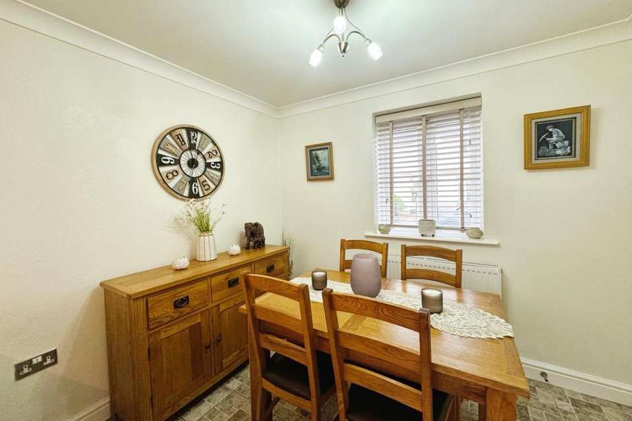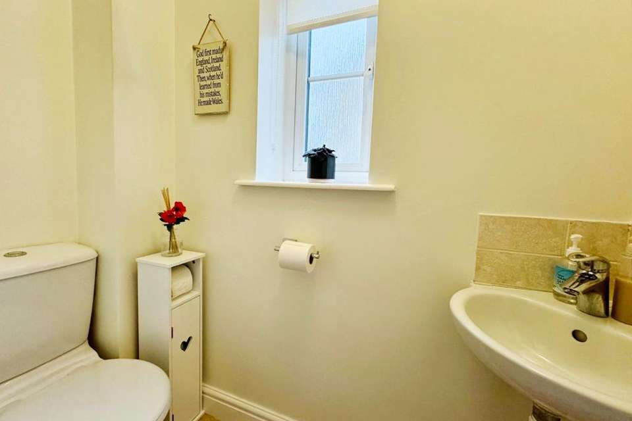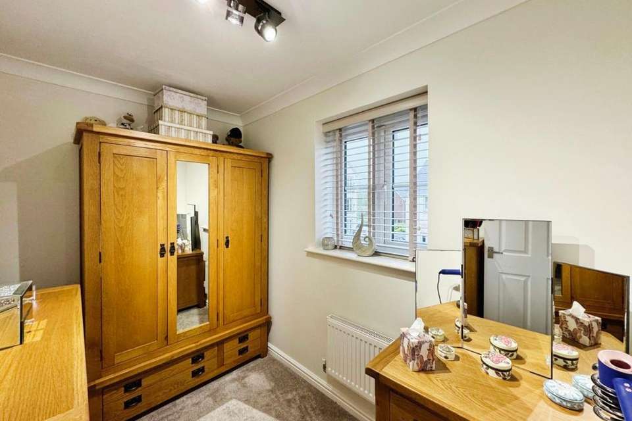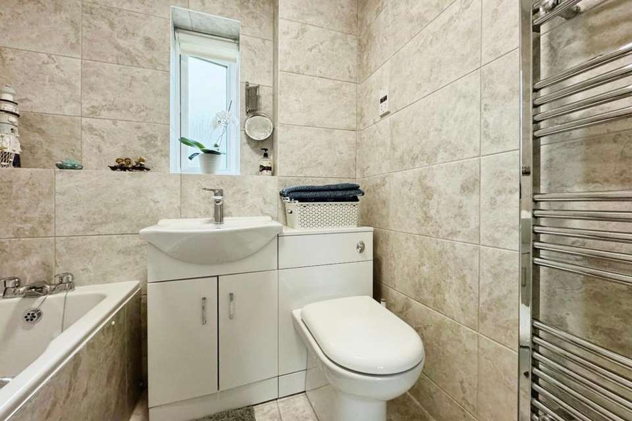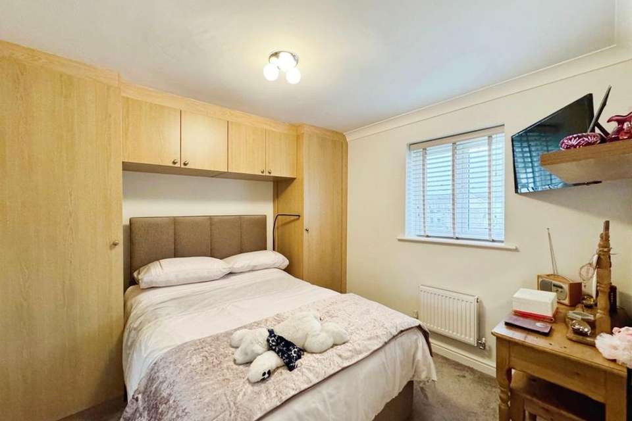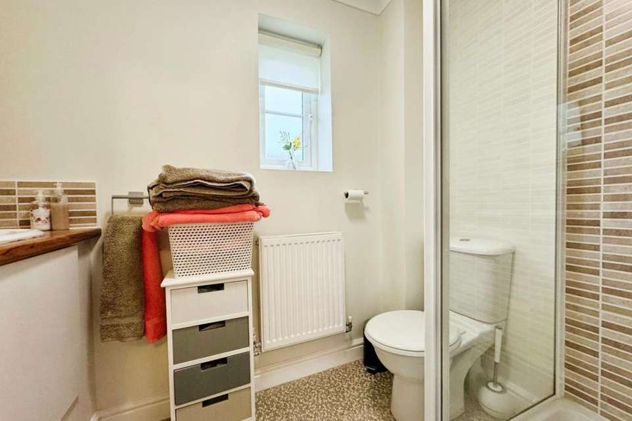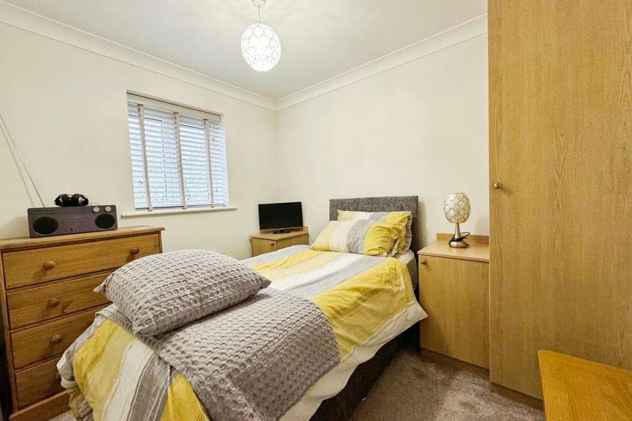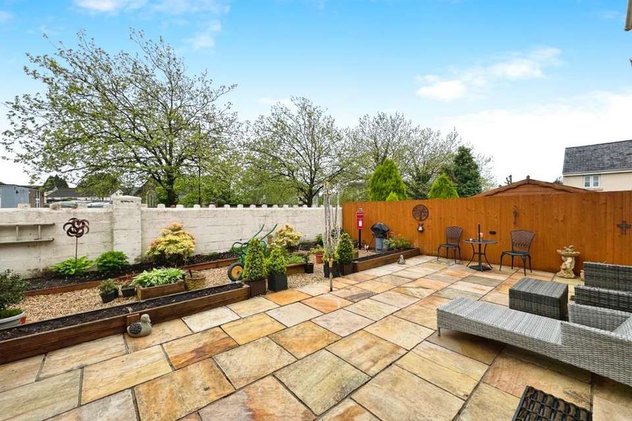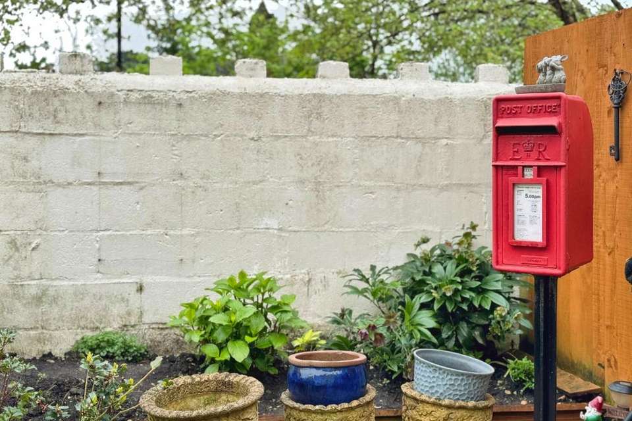3 bedroom detached house for sale
West Glamorgan, SA4 8ABdetached house
bedrooms
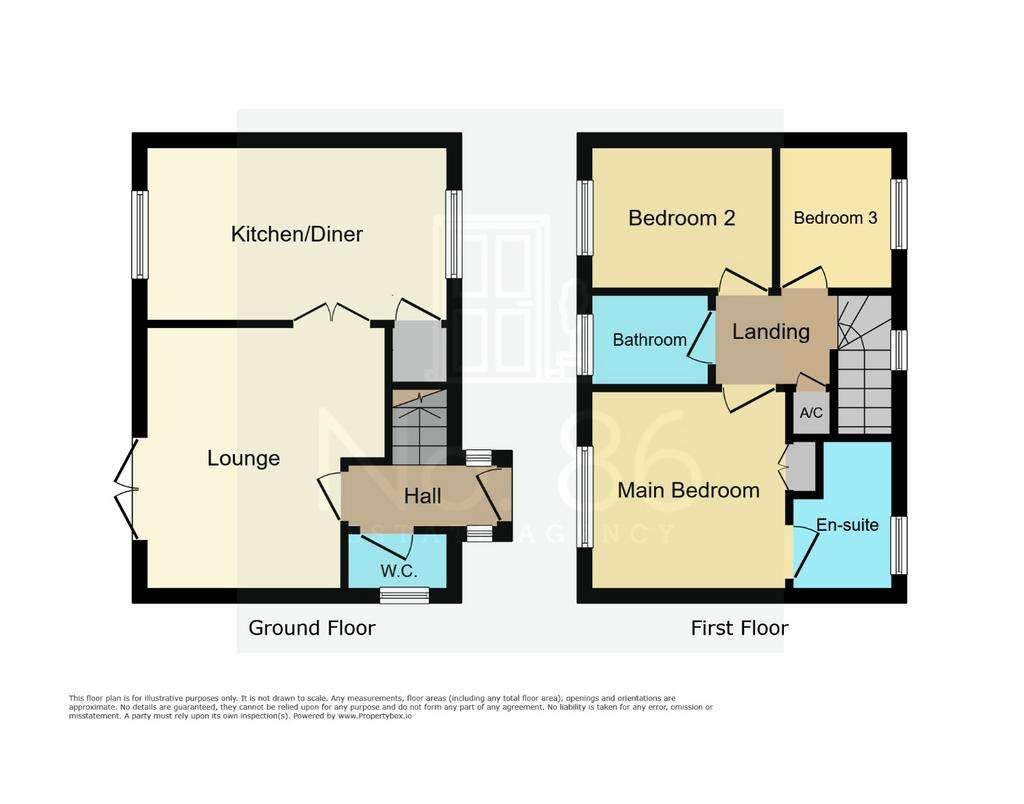
Property photos
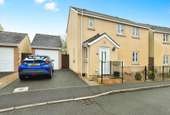
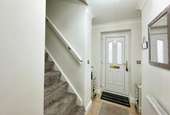
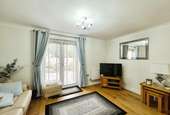

+14
Property description
As you step through the front door, you are greeted by a delightful hallway leading into the warm and cosy lounge, providing a comfortable space for relaxation and entertainment.
The contemporary high gloss kitchen/diner is a highlight, featuring sleek finishes and ample storage for all your culinary needs.
Family and friends can gather around the dining table, enjoying delicious meals and creating lasting memories together.
Convenience and style combine in the cloakroom, offering a modern touch with its elegant fittings and fixtures.
The modern family bathroom boasts a refreshing ambiance, making it the perfect sanctuary to unwind after a long day.
The master bedroom incorporates a convenient en-suite, allowing for privacy and luxury.
One of the standout features of this property is its low maintenance, landscaped rear garden.
The Indian Sandstone patio provides an enchanting outdoor space, where you can relax while savoring the beauty of nature.
Whether you wish to entertain guests or simply enjoy your morning coffee in solitude, this garden offers the perfect setting.
In addition to the garden, this property also provides a driveway and garage, ensuring ample parking space and convenient storage solutions.
You can rest easy knowing that your vehicles are secure and protected.
Located in Ffordd Cambria, Pontarddulais, this home is set close to Pontarddulais Town and its amenities, offering easy access to shopping centers, schools, and recreational facilities.
With its convenient location, you can enjoy the best of both worlds - a peaceful residential area with the benefits of urban living just moments away.
If you are in search of a modern and comfortable family home, this three-bedroom detached property in Ffordd Cambria satisfies all your requirements.
Its immaculate condition, contemporary features, and excellent location make it the ideal choice for those seeking the perfect place to settle down.
Don't miss out on the opportunity to own this stunning house - book your viewing today!
Entrance Entered via an obscure uPVC double glazed door into:
HallwayCoving to ceiling, uPVC double glazed windows x2, tiled floor, radiator, doors to:
Cloakroom 1.78 x 0.83Fitted with a two piece suite comprising of wash and basin and w.c, obscure uPVC double glazed window, radiator, tiled floor, coving to ceiling, wall mounted consumer unit.
Lounge 4.29 x 3.72Coving to ceiling, uPVC double glazed french doors, engineered wood flooring, radiator, double doors to:
Kitchen/Diner 4.69 x 3.00Fitted with a range of modern high gloss wall and base units with work surface over, stainless steel 1 and 1/2 bowl sink, four ring gas hob, electric oven, extractor fan, integrated dishwasher, integrated fridge/freezer, part tiled walls, tiled floor, uPVC double glazed windows x2, radiator, door to under stairs storage cupboard, integrated washer, cupboard housing gas combination boiler, coving to ceiling.
Landing Coving to ceiling, uPVC double glazed window to stairwell, door to airing cupboard housing radiator, doors to:
Bedroom Three 1.78 x 2.74 Coving to ceiling, uPVC double le glazed window, radiator.
Bedroom Two 2.87 x 2.75Coving to ceiling, radiator, uPVC double glazed window, built in single wardrobe and bedside cabinets.
Family Bathroom 1.89 x 1.65Fitted with a modern three piece suite comprising of vanity unit housing wash hand basin and w.c plus a bath, tiled walls, tiled floor, chrome heated towel warmer, extractor fan, obscure uPVC double glazed window.
Master Bedroom 3.47 x 3.03Coving to ceiling, uPVC double glazed window, radiator, built in space saving wardrobes, built in wardrobe, door to:
En-suite 1.63 x 2.38Fitted with a three piece suite comprising of shower, w.c and vanity unit housing wash hand basin, part tiled walls, obscure uPVC double glazed window, electric shaver point, vinyl flooring, coving to ceiling, extractor fan.
External Boasting a driveway and garage to side with gated side pedestrian access into the landscaped low maintenance rear garden that boasts an Indian Sandstone Patio.
The contemporary high gloss kitchen/diner is a highlight, featuring sleek finishes and ample storage for all your culinary needs.
Family and friends can gather around the dining table, enjoying delicious meals and creating lasting memories together.
Convenience and style combine in the cloakroom, offering a modern touch with its elegant fittings and fixtures.
The modern family bathroom boasts a refreshing ambiance, making it the perfect sanctuary to unwind after a long day.
The master bedroom incorporates a convenient en-suite, allowing for privacy and luxury.
One of the standout features of this property is its low maintenance, landscaped rear garden.
The Indian Sandstone patio provides an enchanting outdoor space, where you can relax while savoring the beauty of nature.
Whether you wish to entertain guests or simply enjoy your morning coffee in solitude, this garden offers the perfect setting.
In addition to the garden, this property also provides a driveway and garage, ensuring ample parking space and convenient storage solutions.
You can rest easy knowing that your vehicles are secure and protected.
Located in Ffordd Cambria, Pontarddulais, this home is set close to Pontarddulais Town and its amenities, offering easy access to shopping centers, schools, and recreational facilities.
With its convenient location, you can enjoy the best of both worlds - a peaceful residential area with the benefits of urban living just moments away.
If you are in search of a modern and comfortable family home, this three-bedroom detached property in Ffordd Cambria satisfies all your requirements.
Its immaculate condition, contemporary features, and excellent location make it the ideal choice for those seeking the perfect place to settle down.
Don't miss out on the opportunity to own this stunning house - book your viewing today!
Entrance Entered via an obscure uPVC double glazed door into:
HallwayCoving to ceiling, uPVC double glazed windows x2, tiled floor, radiator, doors to:
Cloakroom 1.78 x 0.83Fitted with a two piece suite comprising of wash and basin and w.c, obscure uPVC double glazed window, radiator, tiled floor, coving to ceiling, wall mounted consumer unit.
Lounge 4.29 x 3.72Coving to ceiling, uPVC double glazed french doors, engineered wood flooring, radiator, double doors to:
Kitchen/Diner 4.69 x 3.00Fitted with a range of modern high gloss wall and base units with work surface over, stainless steel 1 and 1/2 bowl sink, four ring gas hob, electric oven, extractor fan, integrated dishwasher, integrated fridge/freezer, part tiled walls, tiled floor, uPVC double glazed windows x2, radiator, door to under stairs storage cupboard, integrated washer, cupboard housing gas combination boiler, coving to ceiling.
Landing Coving to ceiling, uPVC double glazed window to stairwell, door to airing cupboard housing radiator, doors to:
Bedroom Three 1.78 x 2.74 Coving to ceiling, uPVC double le glazed window, radiator.
Bedroom Two 2.87 x 2.75Coving to ceiling, radiator, uPVC double glazed window, built in single wardrobe and bedside cabinets.
Family Bathroom 1.89 x 1.65Fitted with a modern three piece suite comprising of vanity unit housing wash hand basin and w.c plus a bath, tiled walls, tiled floor, chrome heated towel warmer, extractor fan, obscure uPVC double glazed window.
Master Bedroom 3.47 x 3.03Coving to ceiling, uPVC double glazed window, radiator, built in space saving wardrobes, built in wardrobe, door to:
En-suite 1.63 x 2.38Fitted with a three piece suite comprising of shower, w.c and vanity unit housing wash hand basin, part tiled walls, obscure uPVC double glazed window, electric shaver point, vinyl flooring, coving to ceiling, extractor fan.
External Boasting a driveway and garage to side with gated side pedestrian access into the landscaped low maintenance rear garden that boasts an Indian Sandstone Patio.
Interested in this property?
Council tax
First listed
2 weeks agoWest Glamorgan, SA4 8AB
Marketed by
No. 86 Estate Agency - Pontarddulais 39 St Teilo Street Pontarddulais, Swansea SA4 8SYPlacebuzz mortgage repayment calculator
Monthly repayment
The Est. Mortgage is for a 25 years repayment mortgage based on a 10% deposit and a 5.5% annual interest. It is only intended as a guide. Make sure you obtain accurate figures from your lender before committing to any mortgage. Your home may be repossessed if you do not keep up repayments on a mortgage.
West Glamorgan, SA4 8AB - Streetview
DISCLAIMER: Property descriptions and related information displayed on this page are marketing materials provided by No. 86 Estate Agency - Pontarddulais. Placebuzz does not warrant or accept any responsibility for the accuracy or completeness of the property descriptions or related information provided here and they do not constitute property particulars. Please contact No. 86 Estate Agency - Pontarddulais for full details and further information.




