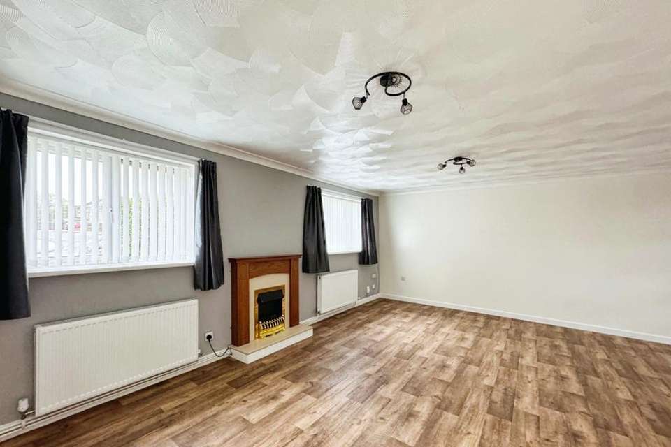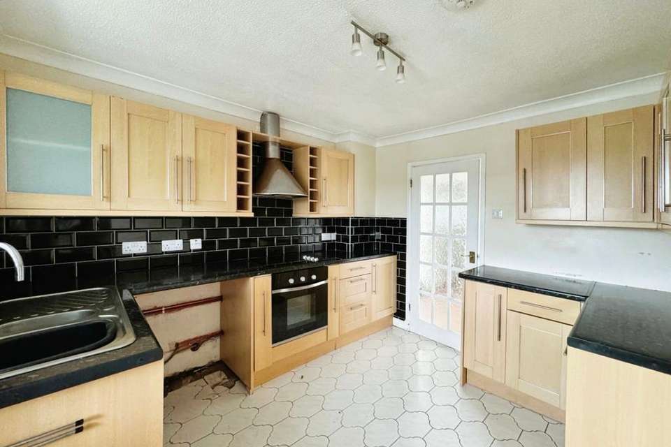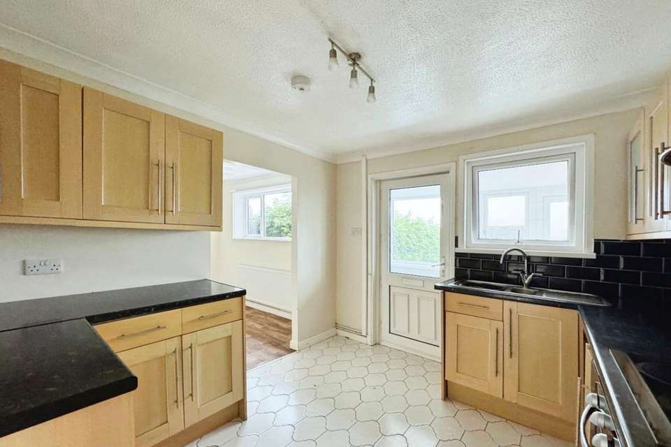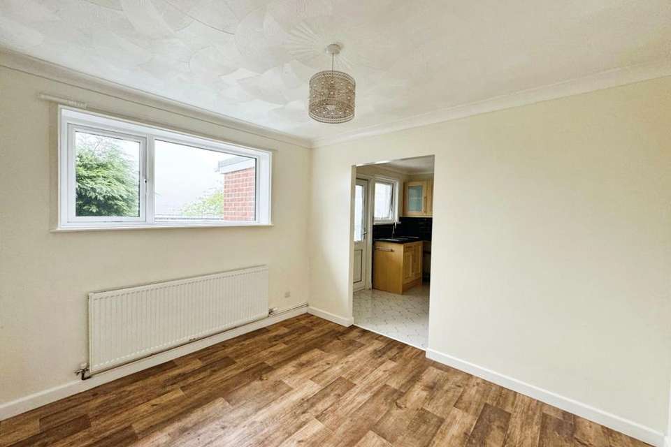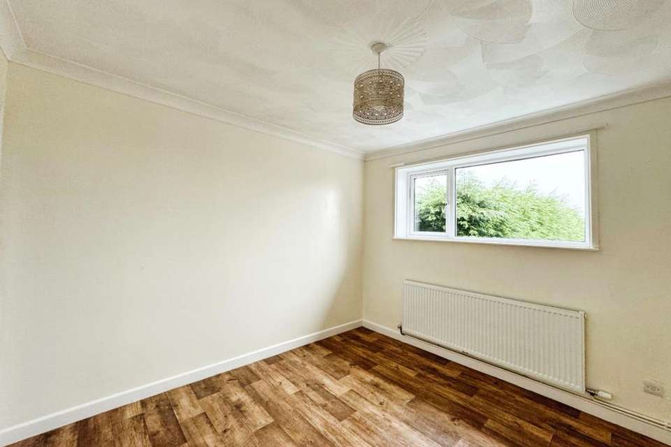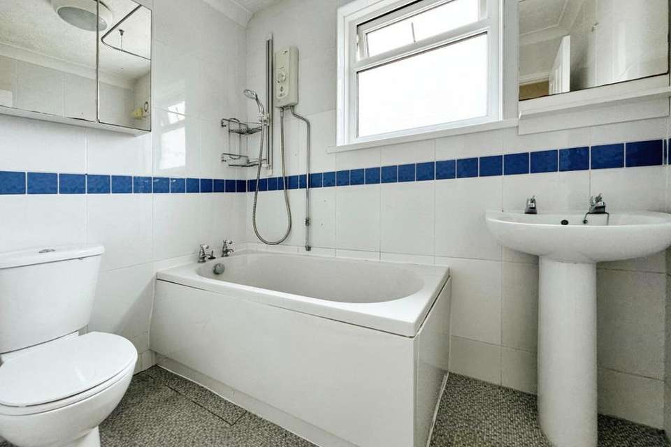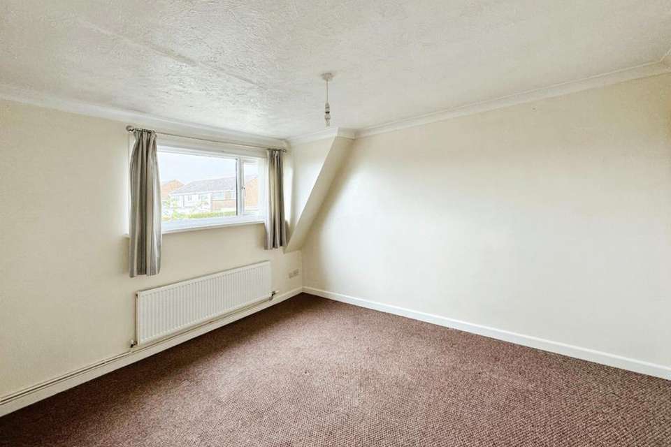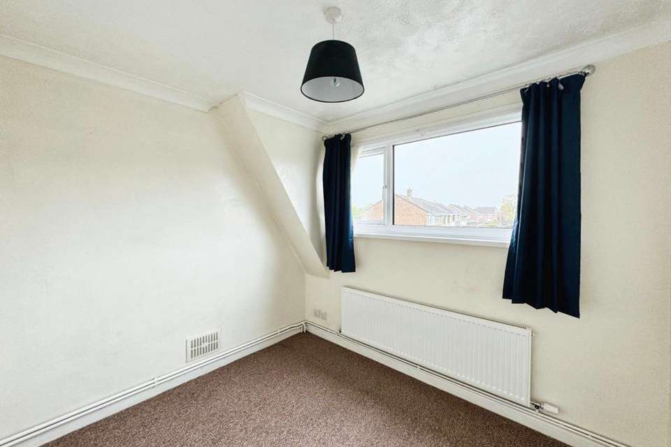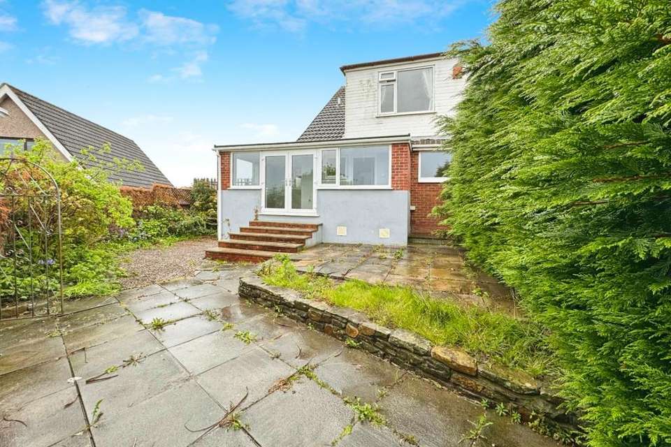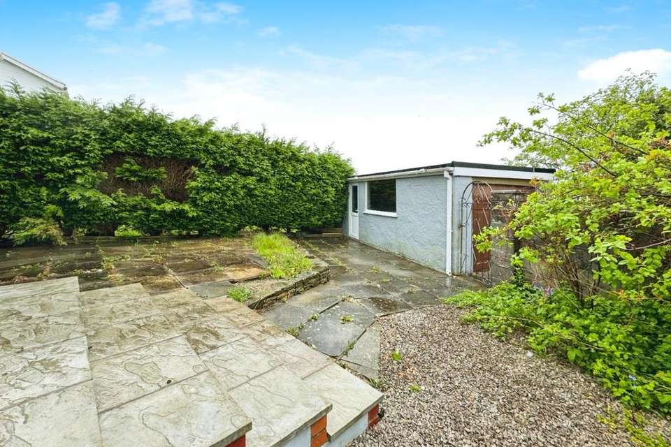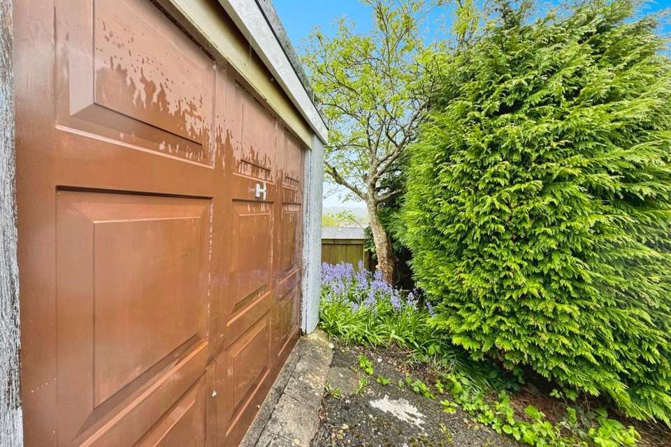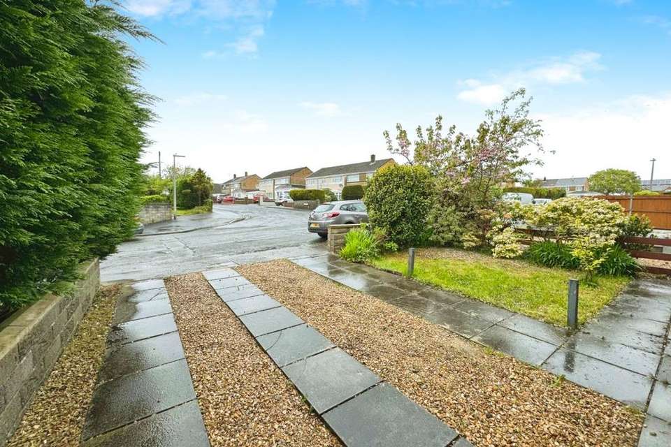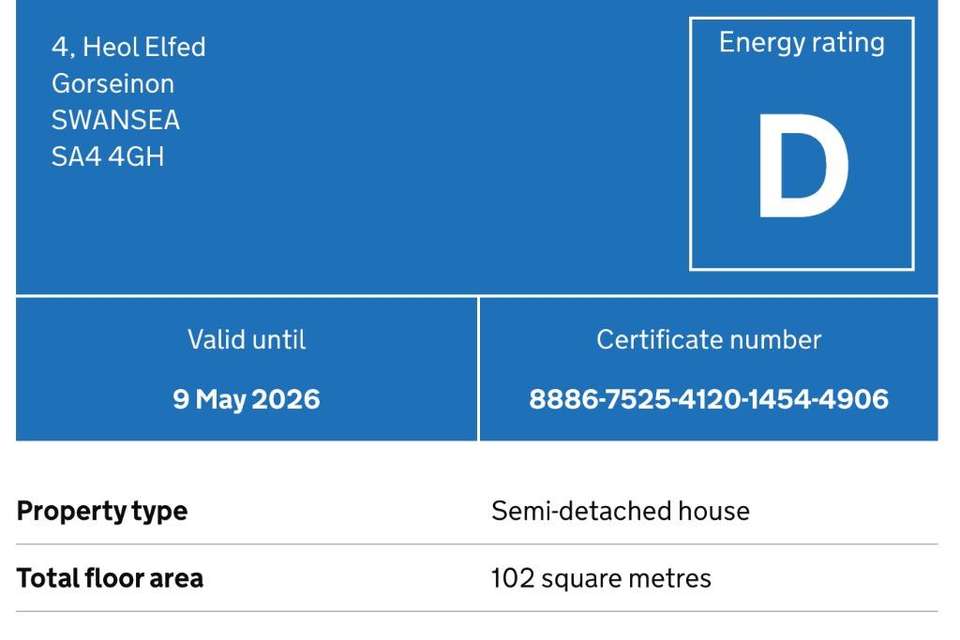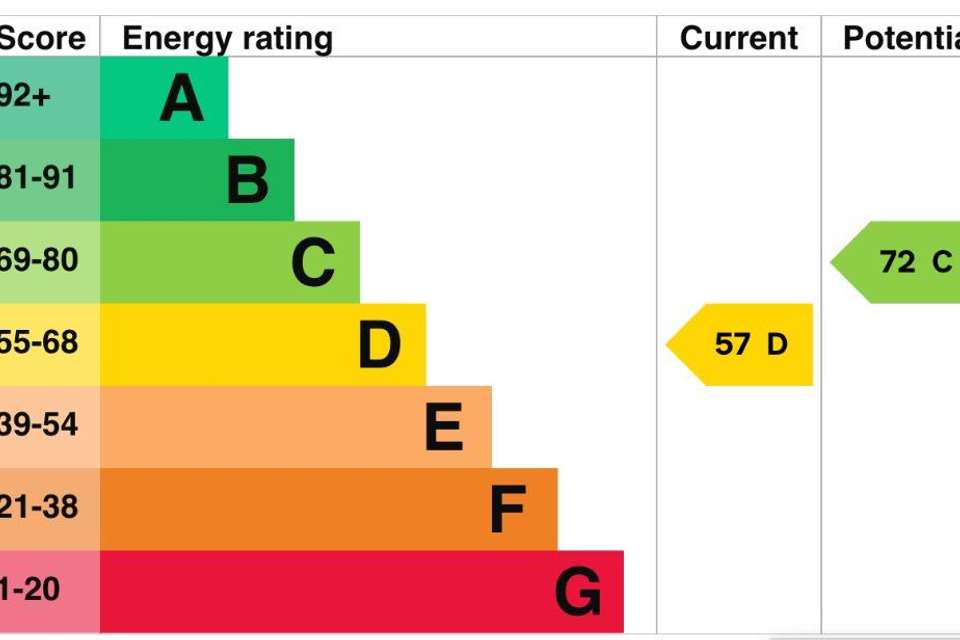3 bedroom semi-detached house for sale
West Glamorgan, SA4 4GHsemi-detached house
bedrooms
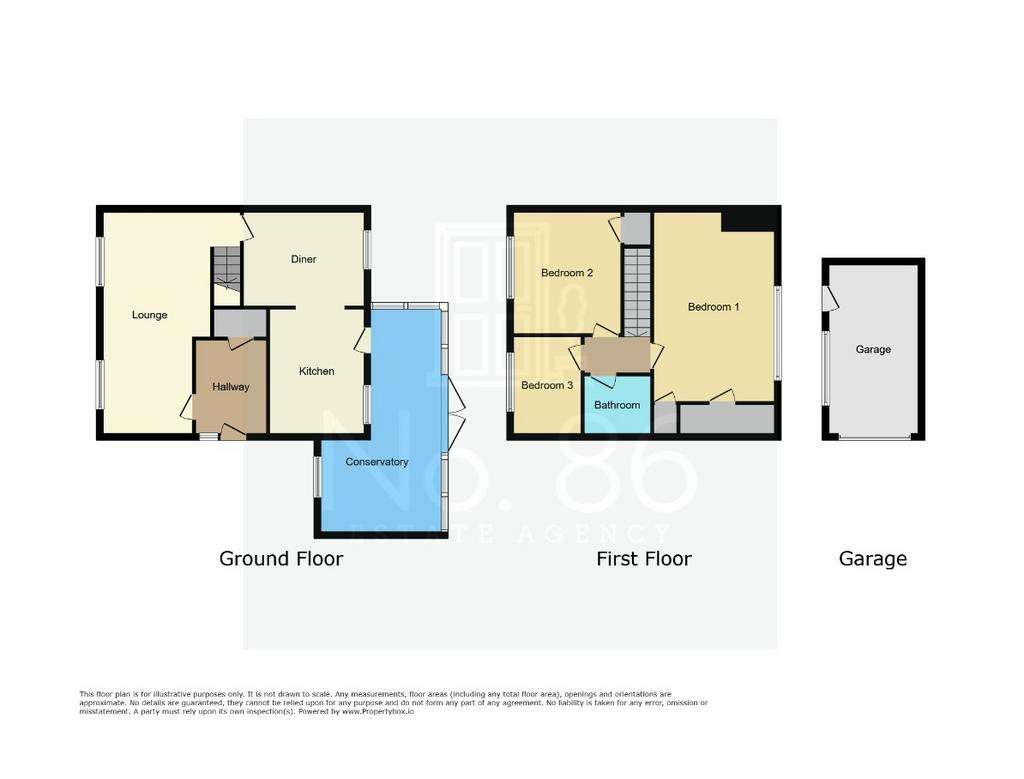
Property photos
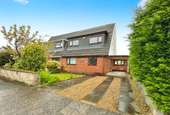
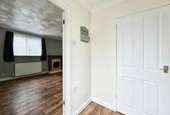

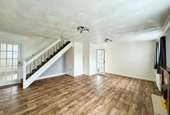
+14
Property description
As you step into the property, you are greeted by a warm and inviting lounge, providing a cozy space for relaxation and quality time with your loved ones.
The large window allows natural light to flow in, brightening the room and giving it a welcoming ambiance.
The neutral decor provides a blank canvas for you to personalize and make your own.
Leading on from lounge, you will find the dining room, where you can enjoy delicious meals and entertain guests. The open plan design ensures a seamless flow between the kitchen and dining area, making it great for hosting gatherings and social events.
The fitted kitchen is conveniently located, equipped with everything you need to prepare tasty meals.
The storage space allows you to keep your kitchen organized and clutter-free.
Whether you are a seasoned chef or just enjoy cooking for your family, this kitchen space is sure to impress.
Upstairs, you will find three well-appointed bedrooms, providing ample space for your family or guests.
Each room offers a peaceful retreat, with plenty of natural light and some with built-in storage options.
The neutral decor continues throughout the bedrooms, making it easy to add your personal touch.
The family bathroom features a modern suite, including a bathtub with shower over, toilet, and basin.
It provides the perfect place for a relaxing soak after a long day or a quick refreshing shower in the morning.
This bathroom offers both style and functionality.
One of the standout features of this property is the off-road parking, suitable for up to three vehicles.
Say goodbye to the daily hassle of searching for parking spaces - with this property, you have the convenience of a dedicated parking area right on your doorstep.
This is a fantastic addition for families with multiple vehicles or guests visiting regularly.
The mature front garden adds to the appeal of this property, providing a charming outdoor space to relax and enjoy the fresh air.
Spend sunny afternoons in this well-maintained garden, perfect for barbecues, gardening, or simply unwinding with a good book.
The enclosed rear garden offers privacy and security, providing a safe place for children to play or for you to enjoy some tranquility.
With its low-maintenance design, this garden is a practical and aesthetically pleasing feature of the property.
Located in Heol Elfed, this property is in close proximity to two local schools, making it an excellent choice for families.
Gorseinon Town Centre is also easily accessible, offering a range of amenities, shops, and cafes.
You will have everything you need within reach, while still being able to enjoy the peace and quiet of a residential area.
Overall, this three-bedroom property offers comfortable and convenient living spaces, with the added benefit of a lovely garden and off-road parking.
Don't miss out on this fantastic opportunity to secure your dream home here at Heol Elfed.
Contact us today to arrange a viewing and start making memories in this wonderful property.
EntranceEntered via an aluminium double glazed door with obscure side panel into:
HallwayWood effect vinyl flooring, door to storage cupboard, coving to ceiling, door to kitchen, door to:
Lounge 6.08 x 5.19Coving to ceiling, uPVC double glazed windows x2, radiator x2, electric fire with wooden surround, wood effect vinyl flooring, stairs to first floor, door to:
Dining Room 3.25 x 2.99Coving to ceiling. uPVC double glazed window, radiator, wood effect vinyl flooring, opening into
Kitchen 2.97 x 3.27Fitted with a range of matching wall and base units with work surface over, four ring ceramic hob with extractor fan over, stainless steel 1 and 1/2 bowl sink with drainer and mixer tap, plumbing for washing machine, space for fridge/freezer, tiled floor, part tiled walls, uPVC double glazed window, uPVC double glazed door into:
Sunroom 5.61 x 3.35 maxuPVC double glazed windows x 3, uPVC double glazed french doors, tiled floor, spotlights to ceiling, electric radiator, water tap.
Landing Coving to ceiling, access to loft, radiator, doors to:
Bedroom One 4.65 into alcove x 3.23Coving to ceiling, uPVC double glazed windows, door to storage in eaves, door to cupboard housing gas combination boiler.
Bathroom 2.23 x 1.70Fitted with a three piece suite comprising of bath with shower over, W.C and wash hand basin, tiled walls, vinyl flooring, obscure uPVC double glazed window, radiator, coving to ceiling, extractor fan.
Bedroom Three 2.80 x 2.49Coving to ceiling, uPVC double glazed window, radiator.
Bedroom Two 3.87 x 3.35Coving to ceiling, radiator, uPVC double glazed window, door to built in wardrobe.
Garage 2.96 x 5.95Up and over garage door, uPVC double glazed window, uPVC double glazed door, lighting, power sockets
ExternalThis spacious home boasts ample off road parking for three vehicles to the front with a mature front garden. Gated side pedestrian access leads to the rear garage which has lighting and power with a further gate leading to the private enclosed rear garden that has been landscaped to provide a paved patio area and decorative stone area.
The large window allows natural light to flow in, brightening the room and giving it a welcoming ambiance.
The neutral decor provides a blank canvas for you to personalize and make your own.
Leading on from lounge, you will find the dining room, where you can enjoy delicious meals and entertain guests. The open plan design ensures a seamless flow between the kitchen and dining area, making it great for hosting gatherings and social events.
The fitted kitchen is conveniently located, equipped with everything you need to prepare tasty meals.
The storage space allows you to keep your kitchen organized and clutter-free.
Whether you are a seasoned chef or just enjoy cooking for your family, this kitchen space is sure to impress.
Upstairs, you will find three well-appointed bedrooms, providing ample space for your family or guests.
Each room offers a peaceful retreat, with plenty of natural light and some with built-in storage options.
The neutral decor continues throughout the bedrooms, making it easy to add your personal touch.
The family bathroom features a modern suite, including a bathtub with shower over, toilet, and basin.
It provides the perfect place for a relaxing soak after a long day or a quick refreshing shower in the morning.
This bathroom offers both style and functionality.
One of the standout features of this property is the off-road parking, suitable for up to three vehicles.
Say goodbye to the daily hassle of searching for parking spaces - with this property, you have the convenience of a dedicated parking area right on your doorstep.
This is a fantastic addition for families with multiple vehicles or guests visiting regularly.
The mature front garden adds to the appeal of this property, providing a charming outdoor space to relax and enjoy the fresh air.
Spend sunny afternoons in this well-maintained garden, perfect for barbecues, gardening, or simply unwinding with a good book.
The enclosed rear garden offers privacy and security, providing a safe place for children to play or for you to enjoy some tranquility.
With its low-maintenance design, this garden is a practical and aesthetically pleasing feature of the property.
Located in Heol Elfed, this property is in close proximity to two local schools, making it an excellent choice for families.
Gorseinon Town Centre is also easily accessible, offering a range of amenities, shops, and cafes.
You will have everything you need within reach, while still being able to enjoy the peace and quiet of a residential area.
Overall, this three-bedroom property offers comfortable and convenient living spaces, with the added benefit of a lovely garden and off-road parking.
Don't miss out on this fantastic opportunity to secure your dream home here at Heol Elfed.
Contact us today to arrange a viewing and start making memories in this wonderful property.
EntranceEntered via an aluminium double glazed door with obscure side panel into:
HallwayWood effect vinyl flooring, door to storage cupboard, coving to ceiling, door to kitchen, door to:
Lounge 6.08 x 5.19Coving to ceiling, uPVC double glazed windows x2, radiator x2, electric fire with wooden surround, wood effect vinyl flooring, stairs to first floor, door to:
Dining Room 3.25 x 2.99Coving to ceiling. uPVC double glazed window, radiator, wood effect vinyl flooring, opening into
Kitchen 2.97 x 3.27Fitted with a range of matching wall and base units with work surface over, four ring ceramic hob with extractor fan over, stainless steel 1 and 1/2 bowl sink with drainer and mixer tap, plumbing for washing machine, space for fridge/freezer, tiled floor, part tiled walls, uPVC double glazed window, uPVC double glazed door into:
Sunroom 5.61 x 3.35 maxuPVC double glazed windows x 3, uPVC double glazed french doors, tiled floor, spotlights to ceiling, electric radiator, water tap.
Landing Coving to ceiling, access to loft, radiator, doors to:
Bedroom One 4.65 into alcove x 3.23Coving to ceiling, uPVC double glazed windows, door to storage in eaves, door to cupboard housing gas combination boiler.
Bathroom 2.23 x 1.70Fitted with a three piece suite comprising of bath with shower over, W.C and wash hand basin, tiled walls, vinyl flooring, obscure uPVC double glazed window, radiator, coving to ceiling, extractor fan.
Bedroom Three 2.80 x 2.49Coving to ceiling, uPVC double glazed window, radiator.
Bedroom Two 3.87 x 3.35Coving to ceiling, radiator, uPVC double glazed window, door to built in wardrobe.
Garage 2.96 x 5.95Up and over garage door, uPVC double glazed window, uPVC double glazed door, lighting, power sockets
ExternalThis spacious home boasts ample off road parking for three vehicles to the front with a mature front garden. Gated side pedestrian access leads to the rear garage which has lighting and power with a further gate leading to the private enclosed rear garden that has been landscaped to provide a paved patio area and decorative stone area.
Council tax
First listed
2 weeks agoEnergy Performance Certificate
West Glamorgan, SA4 4GH
Placebuzz mortgage repayment calculator
Monthly repayment
The Est. Mortgage is for a 25 years repayment mortgage based on a 10% deposit and a 5.5% annual interest. It is only intended as a guide. Make sure you obtain accurate figures from your lender before committing to any mortgage. Your home may be repossessed if you do not keep up repayments on a mortgage.
West Glamorgan, SA4 4GH - Streetview
DISCLAIMER: Property descriptions and related information displayed on this page are marketing materials provided by No. 86 Estate Agency - Pontarddulais. Placebuzz does not warrant or accept any responsibility for the accuracy or completeness of the property descriptions or related information provided here and they do not constitute property particulars. Please contact No. 86 Estate Agency - Pontarddulais for full details and further information.



