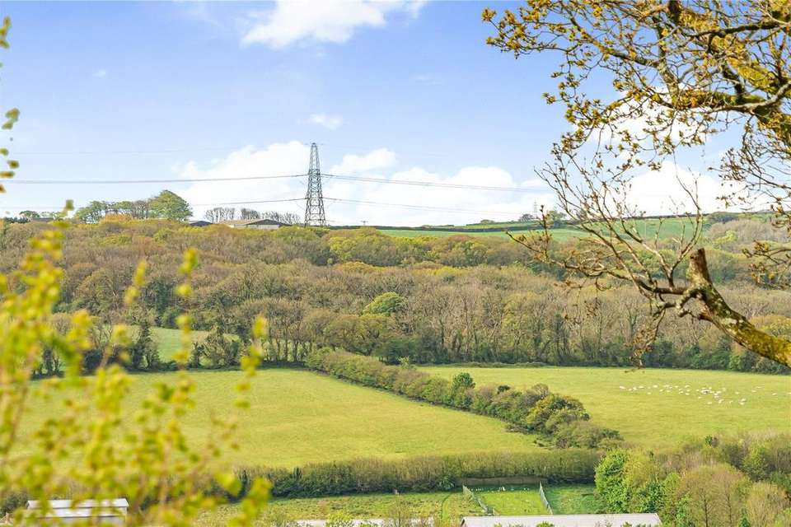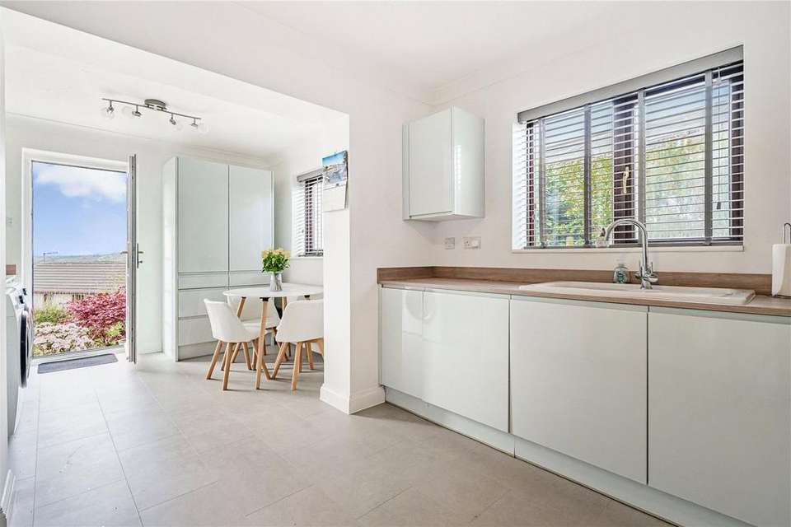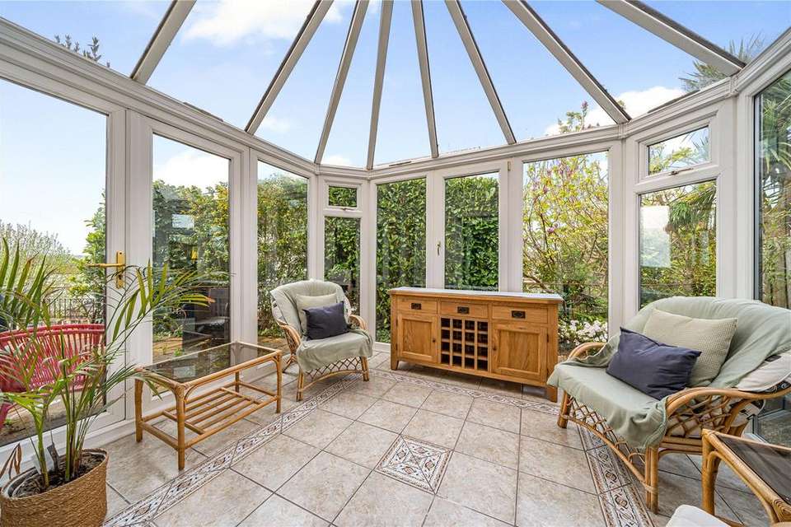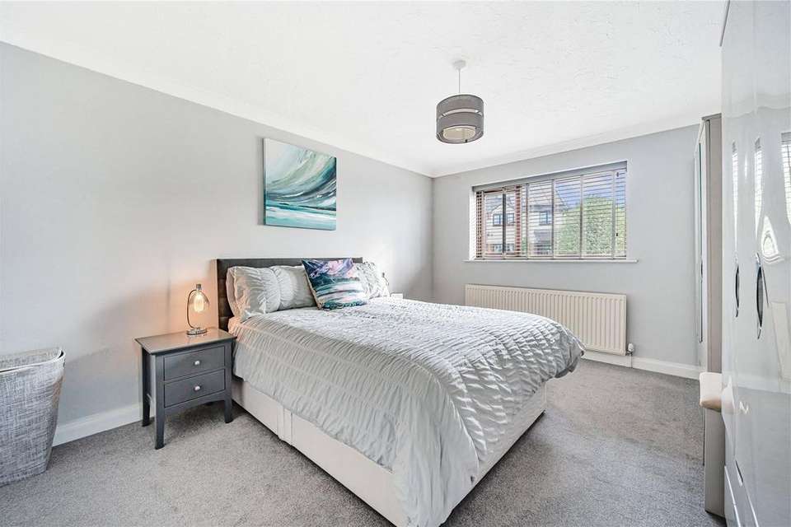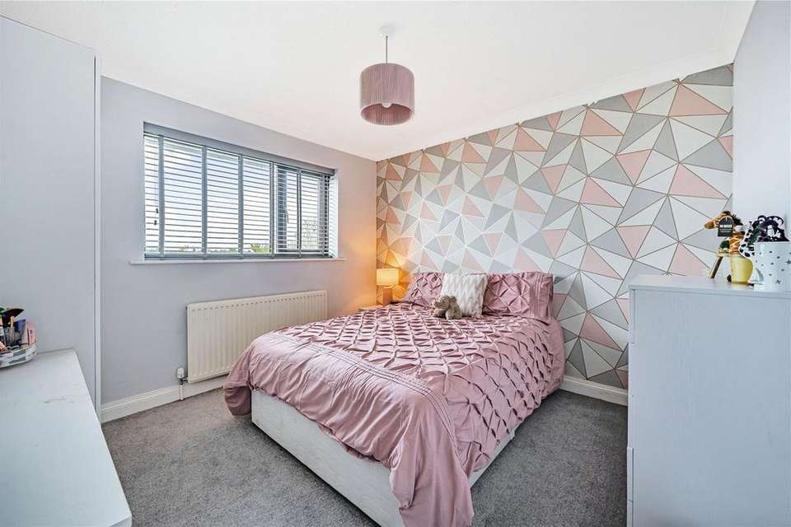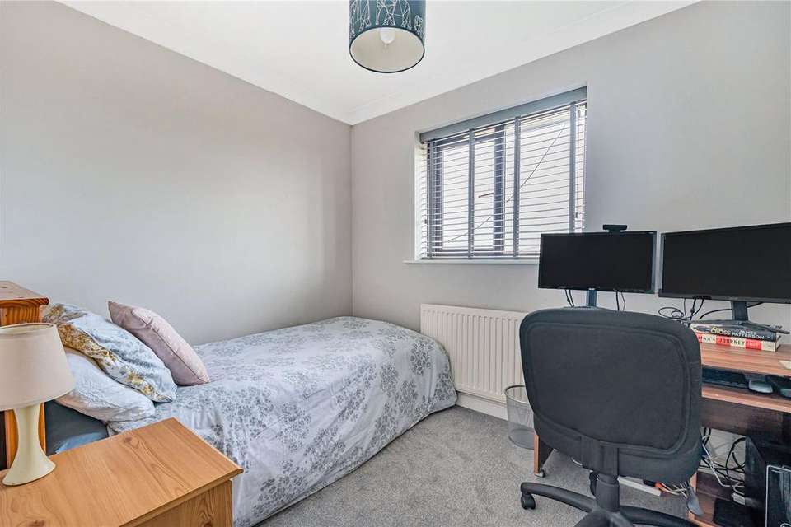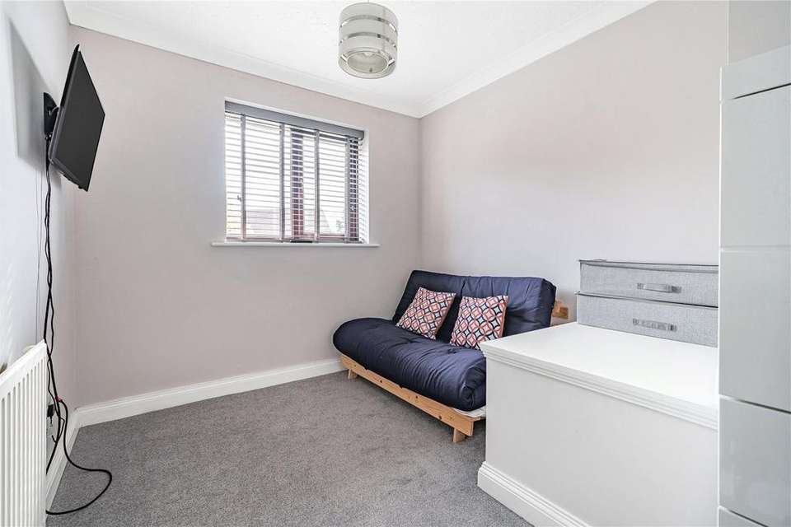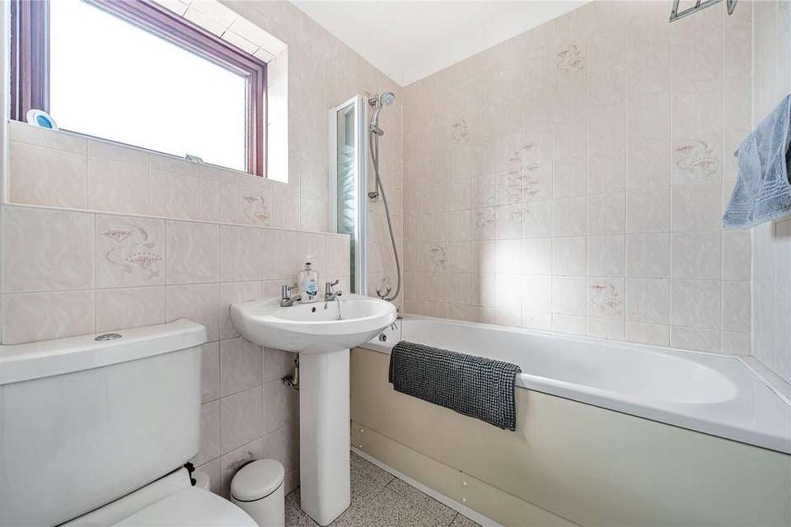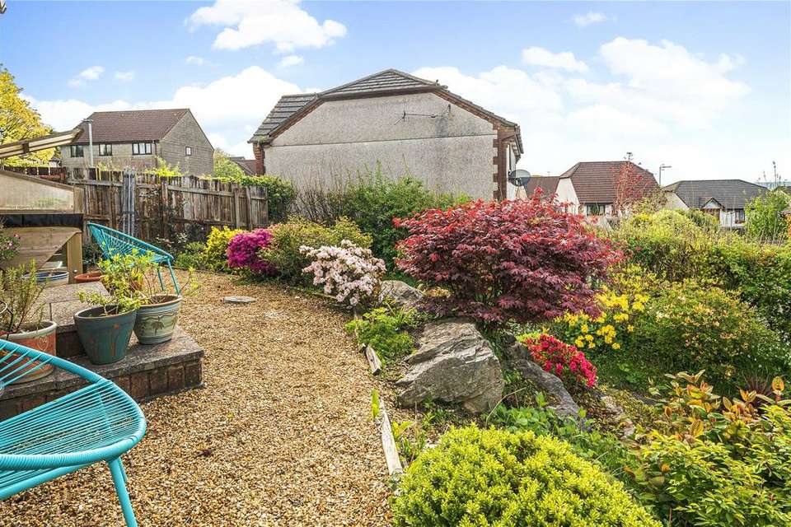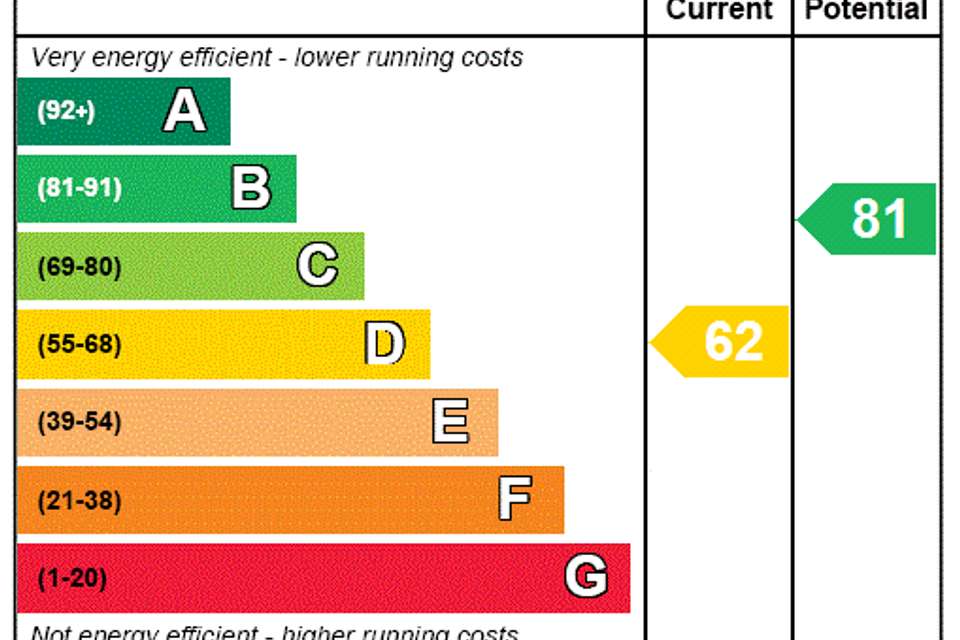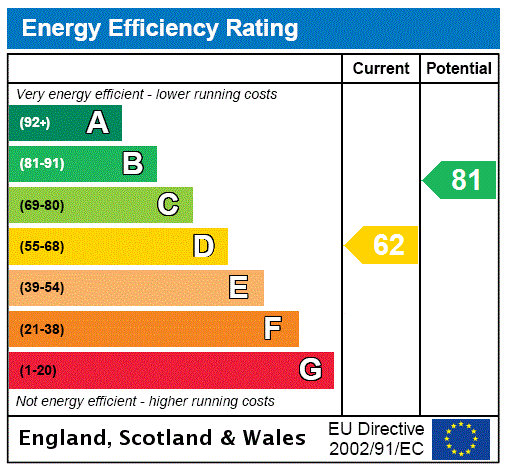4 bedroom detached house for sale
Ivybridge, South Hams PL21detached house
bedrooms
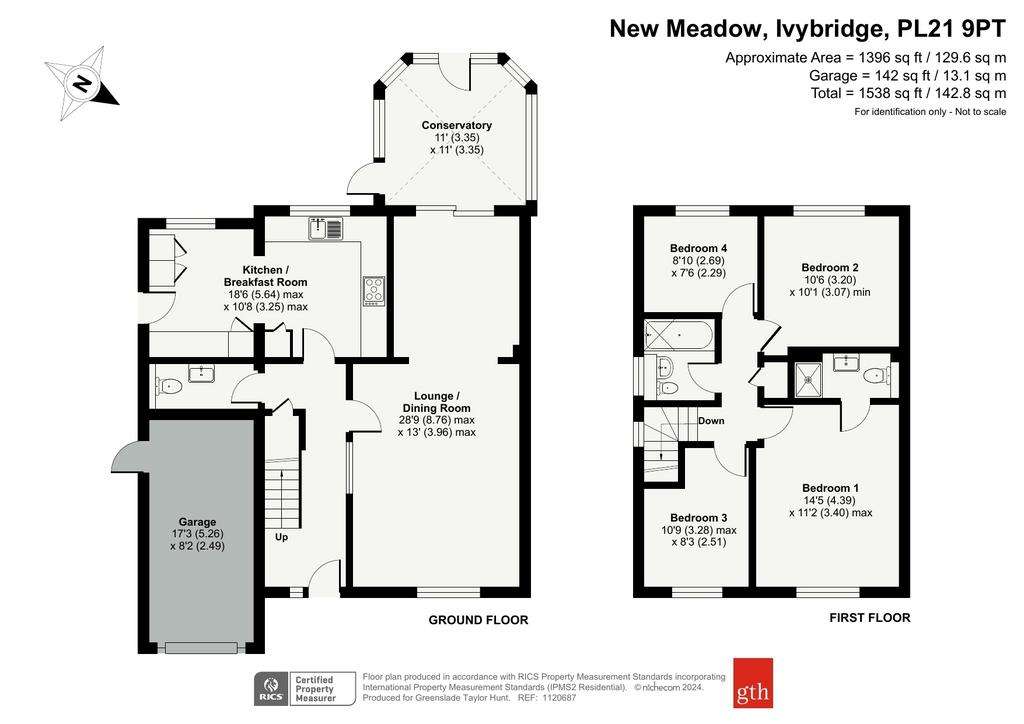
Property photos

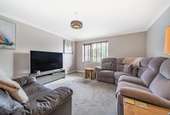
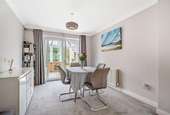
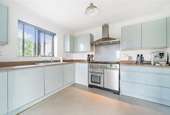
+10
Property description
A detached mid-1990’s built family home delightfully positioned along a peaceful cul-de-sac on the outskirts of Ivybridge. Having been modernised in recent years by its current owners, the property offers light, airy and spacious accommodation laid over two floors with a feature modern kitchen/breakfast room which truly is the heart of the home. Located in an elevated area of Ivybridge, the property benefits from far reaching countryside views to the side and rear and is flooded with natural light.
Viewings to commence the week begining Monday 13th May 2024.
ACCOMMODATION
Approaching the property from the front, the entrance area is covered by an initial open storm porch and a uPVC door opens into the entrance hallway. Upon entry into the property you a greeted by a spacious hallway with an area to hang coats and store shoes, along with feature glazing allowing light to move between the living area and the hallway. The living room and dining room are open plan with an archway making a sizeable dual-aspect living space. sliding doors lead from the dining area into a relatively private conservatory, a lovely southerly facing space which allows the garden to be enjoyed from inside. Back into the hallway and a doorway leads towards the rear of the property into the recently upgraded family kitchen/breakfast room, a wonderful room with modern fixtures and fittings including space for a range cooker, integrated dishwasher and fridge/freezer along with further space for a washing machine and tumble dryer. Windows overlook the rear garden and the wonderful countryside views and a uPVC door on the side elevation leads into the garden itself. Also on the ground floor is a cloakroom/WC.
Stairs rise from the entrance hallway to the first floor accommodation which has also benefitted from recent modernisation in most areas. There is an initial central landing area off of which the bedrooms and family bathroom can be found. At the front of the property is the master bedroom, an excellent space with room for plenty of furniture which also benefits from an en-suite shower room. The en-suite has recently been upgraded with a modern shower cubicle, wash hand basin and closed coupled WC and also has a window to the side elevation. Returning to the landing a further three bedrooms can be found, all of which are well proportioned with two overlooking the rear aspect and one towards the front. The family bathroom is centrally located and has a window on the side elevation, this is one of a very few areas which haven't been upgraded but is certainly in useable condition and provides a potential buyer with a room to put their own stamp upon. The bathroom provides a bath with shower over, low level WC and a pedestal wash hand basin. uPVC double glazing and gas central heating are throughout the property, the loft can be accessed from the landing area and is insulated, partially boarded and has a fold down ladder.
SITUATION
New Meadow is a peaceful cul-de-sac located on the north-western edge of Ivybridge, being on the doorstep of the gorgeous South Hams Countryside. Ivybridge is known as the ‘Gateway to the Moors’ as it is positioned on the foothills of Dartmoor National Park and is known as a convenient town to call home thanks to its close proximity to the A38 dual carriageway which gives access into nearby Plymouth and the M5 at Exeter. The town itself provides a wealth of local amenities, most of which are found along Fore Street and within Glanville’s Mill which serves as the main shopping centre for the town. A selection of small shops, cafes, restaurants and pubs can be enjoyed in Ivybridge, along with its many scenic walks along the River Erme which flows through the town centre. Also found in Ivybridge Town Centre is the leisure centre which provides a gym, public swimming pool and squash courts. Located just a short distance from the property is a Co-op store providing all of the essentials and the area is well served by local schools, with Ivybridge Community College being a well regarded secondary school.
OUTISDE
At the front of the property is a brick paved driveway which provides off-road parking for numerous vehicles and a lawned garden area which is bordered by flower beds. A gate provides access to the side of the property into the rear garden and there is also a single attached garage to the side which has an up-and-over door and is fitted with power and light. The rear garden is southerly facing and benefits from stunning views, with a selection of tiered areas including an initial paved patio area to the rear accessed via the conservatory, a further seating area to the side, a mature garden rockery with an assortment of colourful plants, bushes and flowering shrubs and a lower stone chipped area.
Viewings to commence the week begining Monday 13th May 2024.
ACCOMMODATION
Approaching the property from the front, the entrance area is covered by an initial open storm porch and a uPVC door opens into the entrance hallway. Upon entry into the property you a greeted by a spacious hallway with an area to hang coats and store shoes, along with feature glazing allowing light to move between the living area and the hallway. The living room and dining room are open plan with an archway making a sizeable dual-aspect living space. sliding doors lead from the dining area into a relatively private conservatory, a lovely southerly facing space which allows the garden to be enjoyed from inside. Back into the hallway and a doorway leads towards the rear of the property into the recently upgraded family kitchen/breakfast room, a wonderful room with modern fixtures and fittings including space for a range cooker, integrated dishwasher and fridge/freezer along with further space for a washing machine and tumble dryer. Windows overlook the rear garden and the wonderful countryside views and a uPVC door on the side elevation leads into the garden itself. Also on the ground floor is a cloakroom/WC.
Stairs rise from the entrance hallway to the first floor accommodation which has also benefitted from recent modernisation in most areas. There is an initial central landing area off of which the bedrooms and family bathroom can be found. At the front of the property is the master bedroom, an excellent space with room for plenty of furniture which also benefits from an en-suite shower room. The en-suite has recently been upgraded with a modern shower cubicle, wash hand basin and closed coupled WC and also has a window to the side elevation. Returning to the landing a further three bedrooms can be found, all of which are well proportioned with two overlooking the rear aspect and one towards the front. The family bathroom is centrally located and has a window on the side elevation, this is one of a very few areas which haven't been upgraded but is certainly in useable condition and provides a potential buyer with a room to put their own stamp upon. The bathroom provides a bath with shower over, low level WC and a pedestal wash hand basin. uPVC double glazing and gas central heating are throughout the property, the loft can be accessed from the landing area and is insulated, partially boarded and has a fold down ladder.
SITUATION
New Meadow is a peaceful cul-de-sac located on the north-western edge of Ivybridge, being on the doorstep of the gorgeous South Hams Countryside. Ivybridge is known as the ‘Gateway to the Moors’ as it is positioned on the foothills of Dartmoor National Park and is known as a convenient town to call home thanks to its close proximity to the A38 dual carriageway which gives access into nearby Plymouth and the M5 at Exeter. The town itself provides a wealth of local amenities, most of which are found along Fore Street and within Glanville’s Mill which serves as the main shopping centre for the town. A selection of small shops, cafes, restaurants and pubs can be enjoyed in Ivybridge, along with its many scenic walks along the River Erme which flows through the town centre. Also found in Ivybridge Town Centre is the leisure centre which provides a gym, public swimming pool and squash courts. Located just a short distance from the property is a Co-op store providing all of the essentials and the area is well served by local schools, with Ivybridge Community College being a well regarded secondary school.
OUTISDE
At the front of the property is a brick paved driveway which provides off-road parking for numerous vehicles and a lawned garden area which is bordered by flower beds. A gate provides access to the side of the property into the rear garden and there is also a single attached garage to the side which has an up-and-over door and is fitted with power and light. The rear garden is southerly facing and benefits from stunning views, with a selection of tiered areas including an initial paved patio area to the rear accessed via the conservatory, a further seating area to the side, a mature garden rockery with an assortment of colourful plants, bushes and flowering shrubs and a lower stone chipped area.
Interested in this property?
Council tax
First listed
Last weekEnergy Performance Certificate
Ivybridge, South Hams PL21
Marketed by
Greenslade Taylor Hunt - Ivybridge 8 Erme Court, Leonards Rd Ivybridge PL21 0SZPlacebuzz mortgage repayment calculator
Monthly repayment
The Est. Mortgage is for a 25 years repayment mortgage based on a 10% deposit and a 5.5% annual interest. It is only intended as a guide. Make sure you obtain accurate figures from your lender before committing to any mortgage. Your home may be repossessed if you do not keep up repayments on a mortgage.
Ivybridge, South Hams PL21 - Streetview
DISCLAIMER: Property descriptions and related information displayed on this page are marketing materials provided by Greenslade Taylor Hunt - Ivybridge. Placebuzz does not warrant or accept any responsibility for the accuracy or completeness of the property descriptions or related information provided here and they do not constitute property particulars. Please contact Greenslade Taylor Hunt - Ivybridge for full details and further information.





