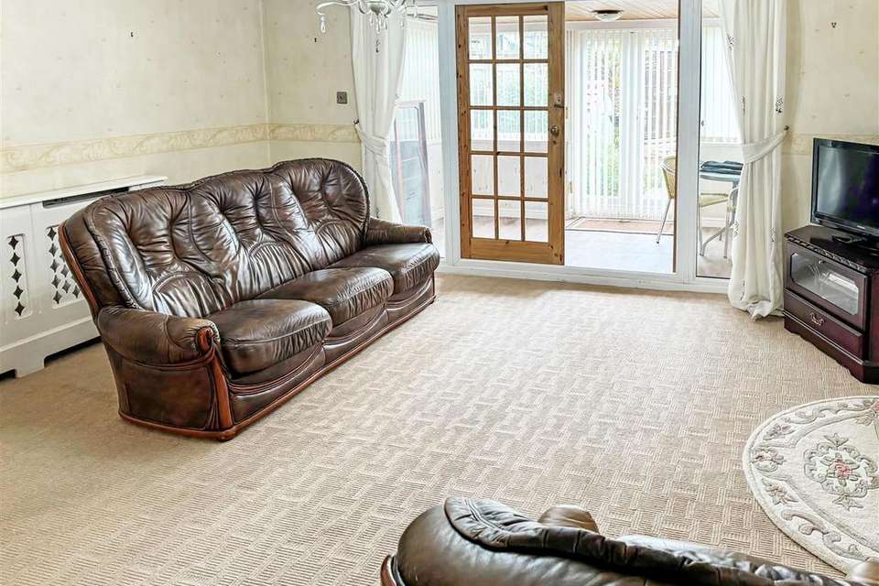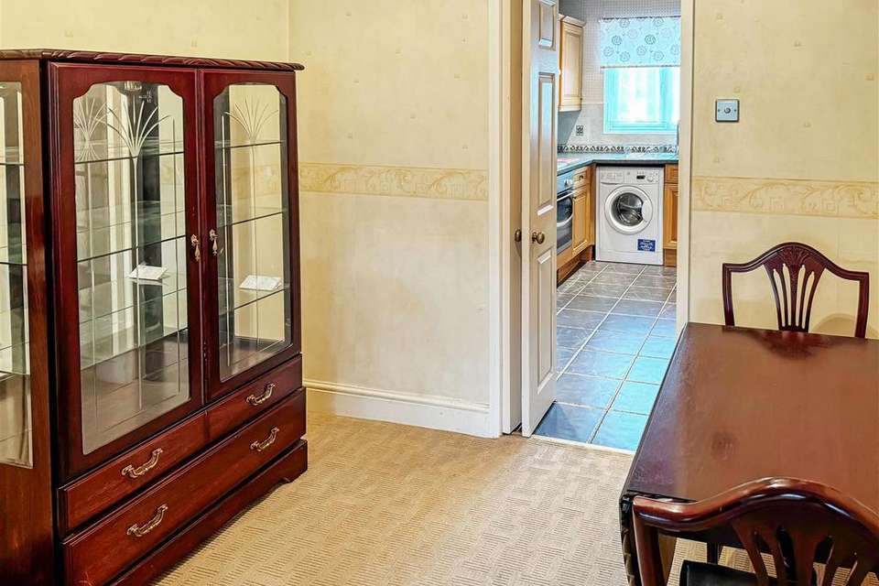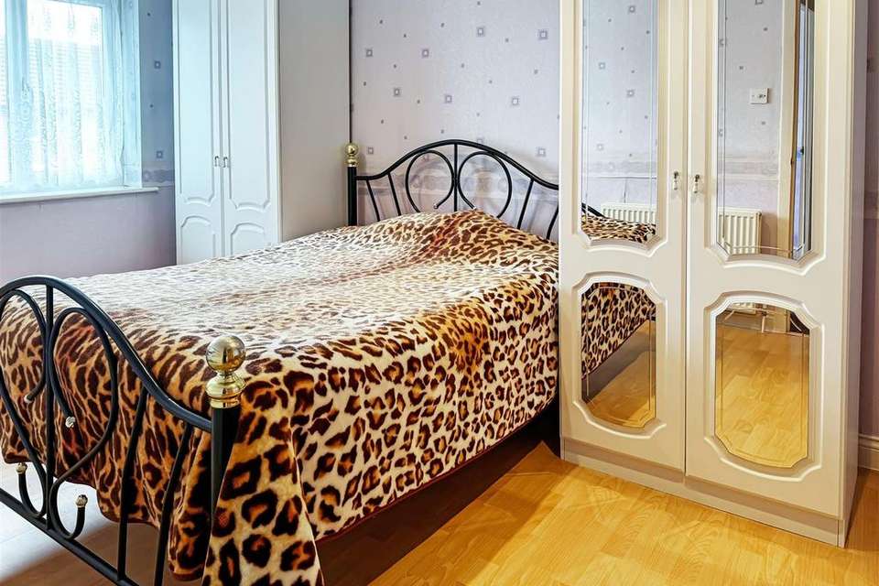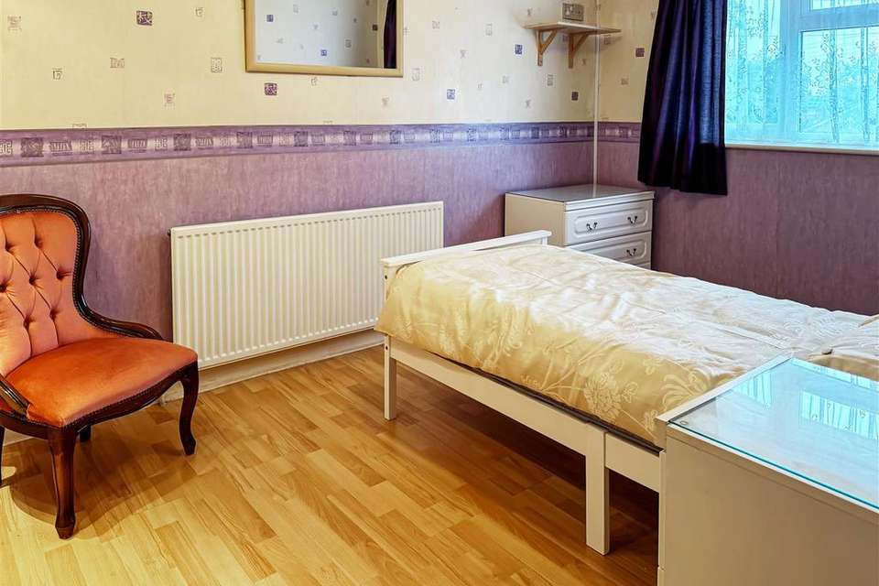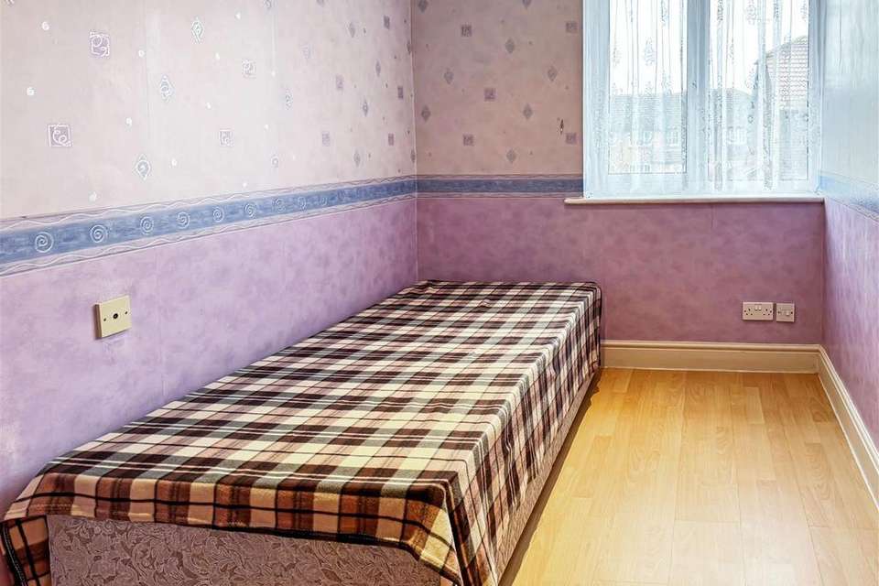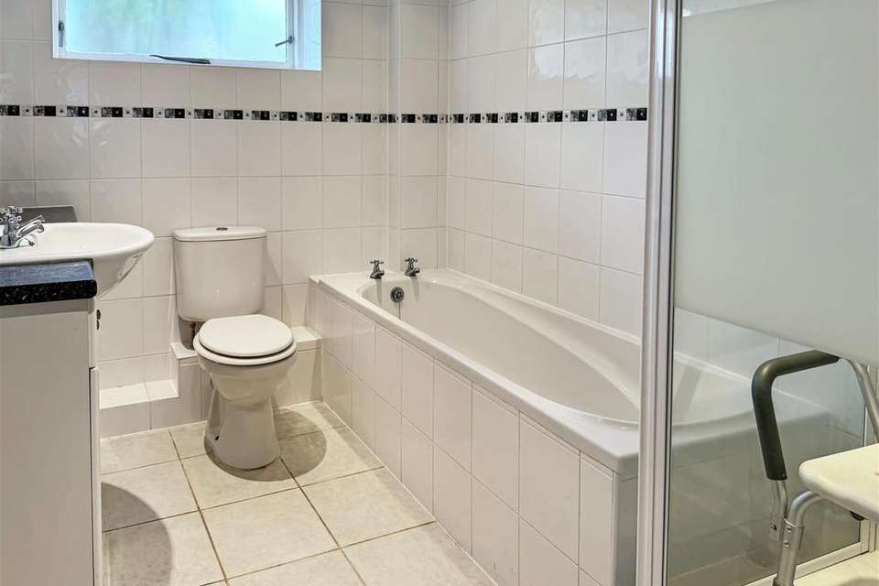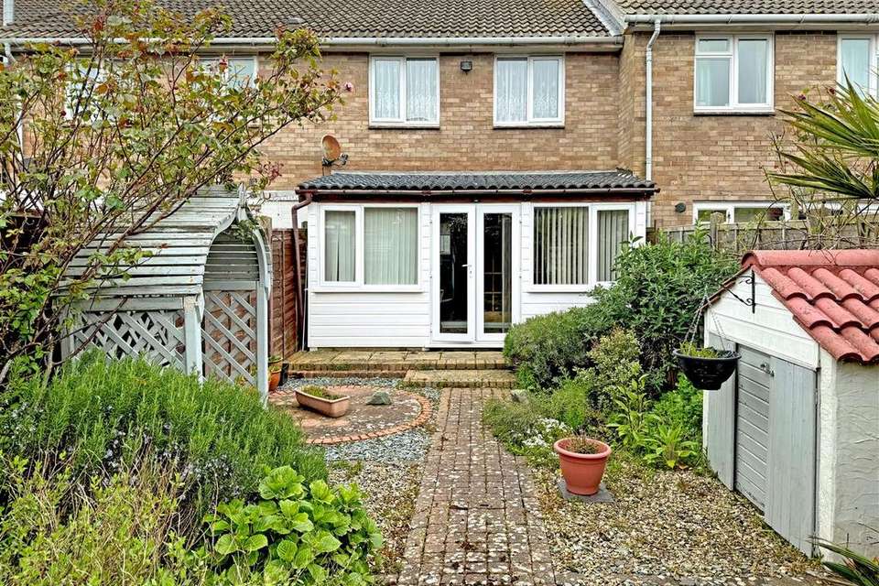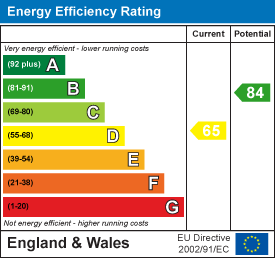3 bedroom terraced house for sale
Blenheim Road, Arundel BN18terraced house
bedrooms
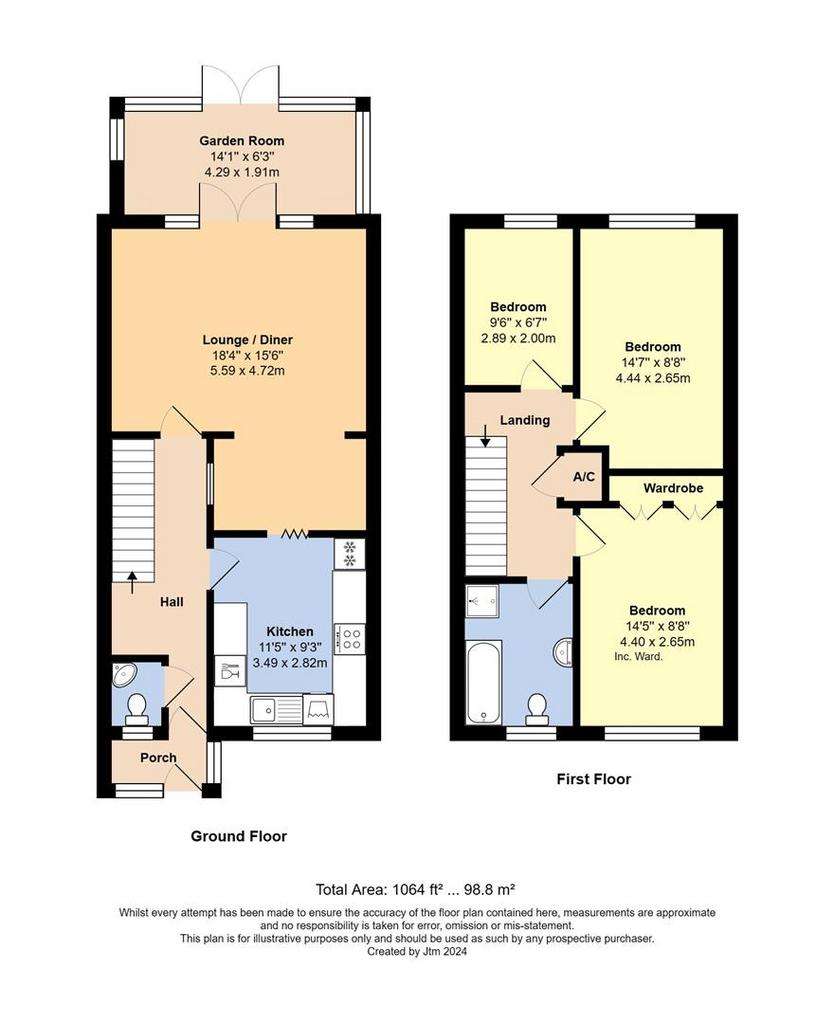
Property photos

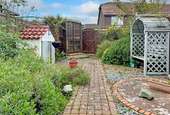
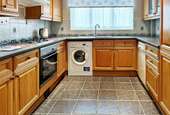
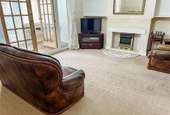
+10
Property description
Extended Terraced House | Three Bedrooms | L-Shaped Lounge/Diner | Fitted Kitchen | Garden Room | Bathroom with Shower | Ground Floor WC | Double Glazing | Gas Fired Central Heating | Enclosed Rear Garden | No Forward Chain | EER - D
Glyn-Jones and Company are delighted to offer for sale this extended staggered terrace house situated within a no through road close to Yapton village shops.
The accommodation to the ground floor comprises; an entrance porch, hallway, a cloakroom, fitted kitchen with appliances included in the sales price, an L-shaped living room with double doors to a garden room. To the first floor, there are three good sized brooms and a modern bathroom with a shower cubicle as well as a bath. The property benefits from gas fired central heating and double glazing.
Externally, there is an enclosed rear garden which has a block paved footpath with shingled beds to either side with shrubs and bushes. The garden is fully enclosed with fencing and has a rear access gate. To the front, there is a further enclosed garden with access gate.
In our opinion, the property would make an ideal first time purchase.
No forward chain.
Blenheim Road is located a short walk from a local shops and the centre of Yapton. The village offers a Co-op general store with Post Office, a community hall and playing field, church, public house and primary school. A short drive away are the beaches at Climping, and further afield is the larger coastal town of Littlehampton. A bus service runs to the local villages and to Bognor and Chichester.
There is a main line railway station at the neighbouring village of Barnham, approximately a mile away, with services to London Victoria, Brighton and Portsmouth. Barnham also offers a wider range of shops, primary and secondary school, amongst its amenities.
Porch -
Hallway -
Cloakroom - 1.17m x 0.91m (3'10 x 3'0) -
Kitchen - 3.48m x 2.87m (11'5 x 9'5) -
L-Shaped Lounge/Diner - lounge area 4.72m x 3.76m (lounge area 15'6 x 12'4 -
Lounge/Diner - dining area 2.82m x 1.70m (dining area 9'3 x 5'7) -
Garden Room - 4.29m x 1.91m (14'1 x 6'3) -
Landing -
Bedroom - 4.45m x 2.64m (14'7 x 8'8) -
Bedroom - 4.39m (inc wardrobes) x 2.64m (14'5 (inc wardrobes -
Bedroom - 2.90m x 2.01m (9'6 x 6'7) -
Bathroom - 2.62m x 1.98m (8'7 x 6'6) -
Glyn-Jones and Company are delighted to offer for sale this extended staggered terrace house situated within a no through road close to Yapton village shops.
The accommodation to the ground floor comprises; an entrance porch, hallway, a cloakroom, fitted kitchen with appliances included in the sales price, an L-shaped living room with double doors to a garden room. To the first floor, there are three good sized brooms and a modern bathroom with a shower cubicle as well as a bath. The property benefits from gas fired central heating and double glazing.
Externally, there is an enclosed rear garden which has a block paved footpath with shingled beds to either side with shrubs and bushes. The garden is fully enclosed with fencing and has a rear access gate. To the front, there is a further enclosed garden with access gate.
In our opinion, the property would make an ideal first time purchase.
No forward chain.
Blenheim Road is located a short walk from a local shops and the centre of Yapton. The village offers a Co-op general store with Post Office, a community hall and playing field, church, public house and primary school. A short drive away are the beaches at Climping, and further afield is the larger coastal town of Littlehampton. A bus service runs to the local villages and to Bognor and Chichester.
There is a main line railway station at the neighbouring village of Barnham, approximately a mile away, with services to London Victoria, Brighton and Portsmouth. Barnham also offers a wider range of shops, primary and secondary school, amongst its amenities.
Porch -
Hallway -
Cloakroom - 1.17m x 0.91m (3'10 x 3'0) -
Kitchen - 3.48m x 2.87m (11'5 x 9'5) -
L-Shaped Lounge/Diner - lounge area 4.72m x 3.76m (lounge area 15'6 x 12'4 -
Lounge/Diner - dining area 2.82m x 1.70m (dining area 9'3 x 5'7) -
Garden Room - 4.29m x 1.91m (14'1 x 6'3) -
Landing -
Bedroom - 4.45m x 2.64m (14'7 x 8'8) -
Bedroom - 4.39m (inc wardrobes) x 2.64m (14'5 (inc wardrobes -
Bedroom - 2.90m x 2.01m (9'6 x 6'7) -
Bathroom - 2.62m x 1.98m (8'7 x 6'6) -
Interested in this property?
Council tax
First listed
2 weeks agoEnergy Performance Certificate
Blenheim Road, Arundel BN18
Marketed by
Glyn-Jones - Littlehampton 4 Surrey Street Littlehampton, West Sussex BN17 5BGPlacebuzz mortgage repayment calculator
Monthly repayment
The Est. Mortgage is for a 25 years repayment mortgage based on a 10% deposit and a 5.5% annual interest. It is only intended as a guide. Make sure you obtain accurate figures from your lender before committing to any mortgage. Your home may be repossessed if you do not keep up repayments on a mortgage.
Blenheim Road, Arundel BN18 - Streetview
DISCLAIMER: Property descriptions and related information displayed on this page are marketing materials provided by Glyn-Jones - Littlehampton. Placebuzz does not warrant or accept any responsibility for the accuracy or completeness of the property descriptions or related information provided here and they do not constitute property particulars. Please contact Glyn-Jones - Littlehampton for full details and further information.






