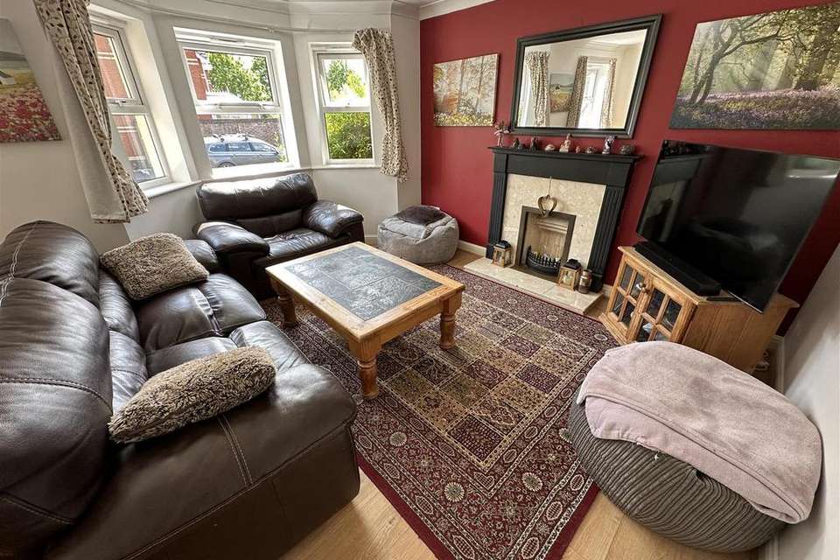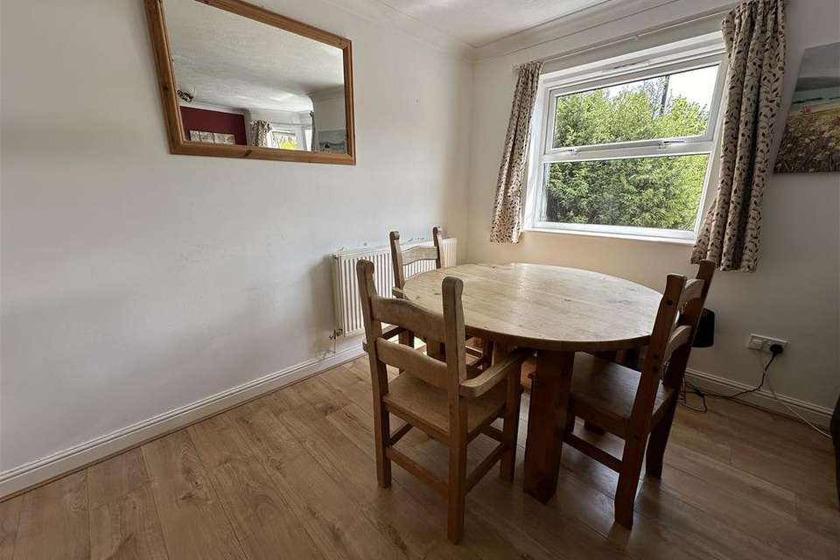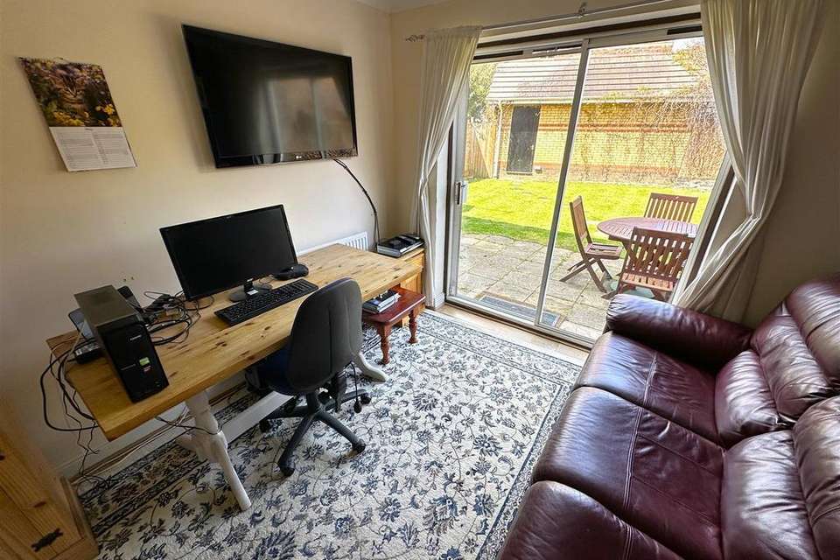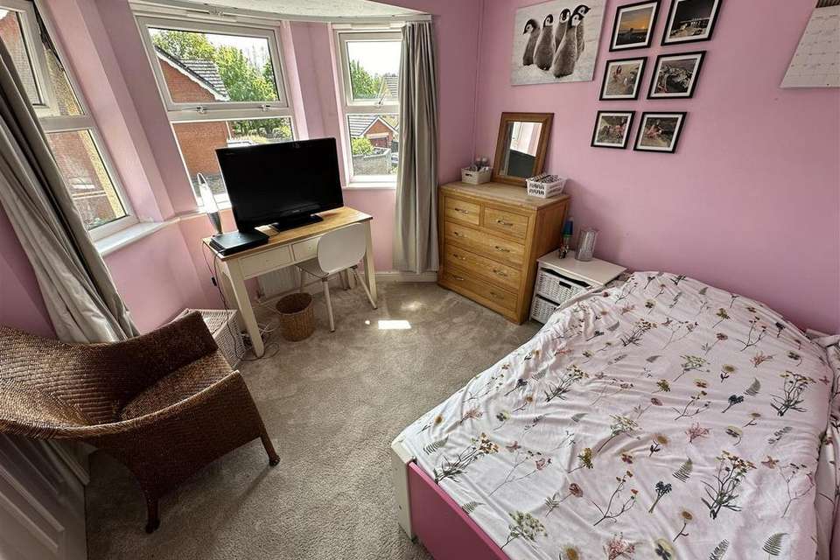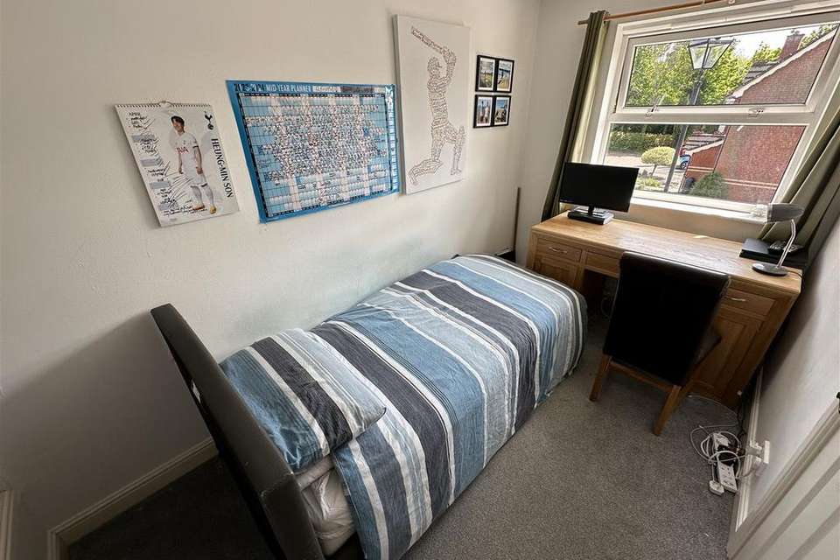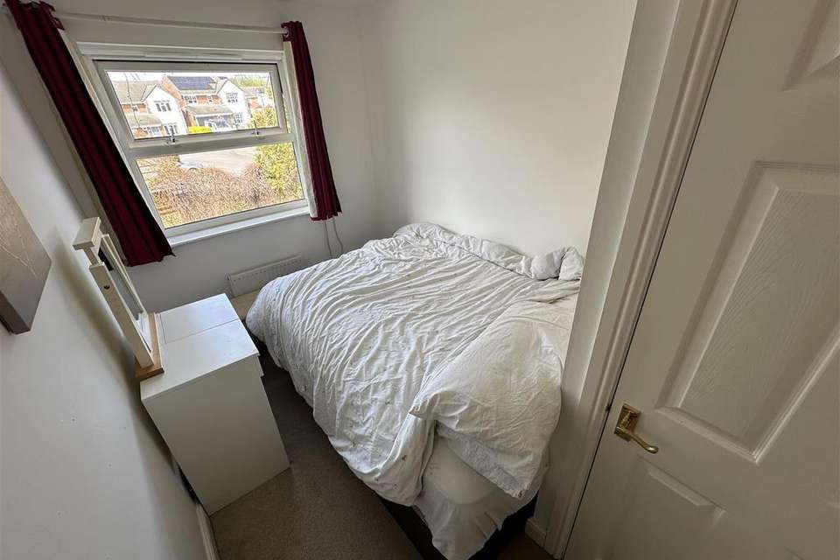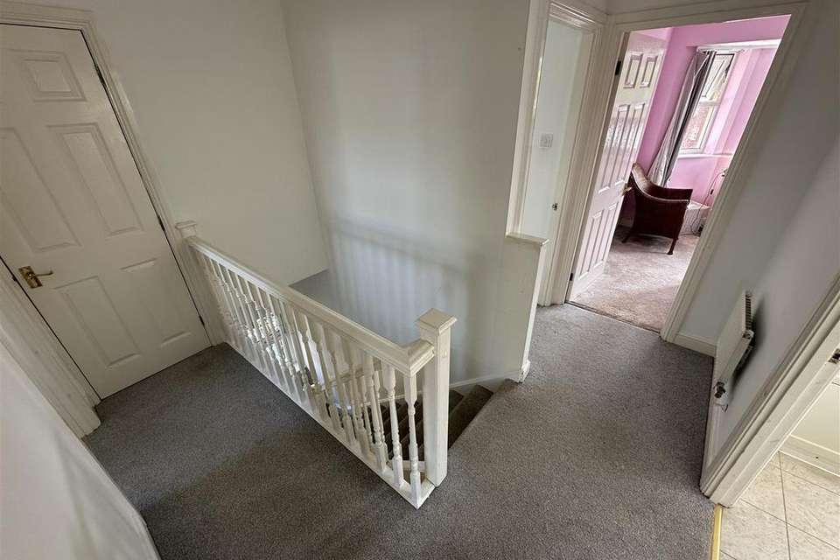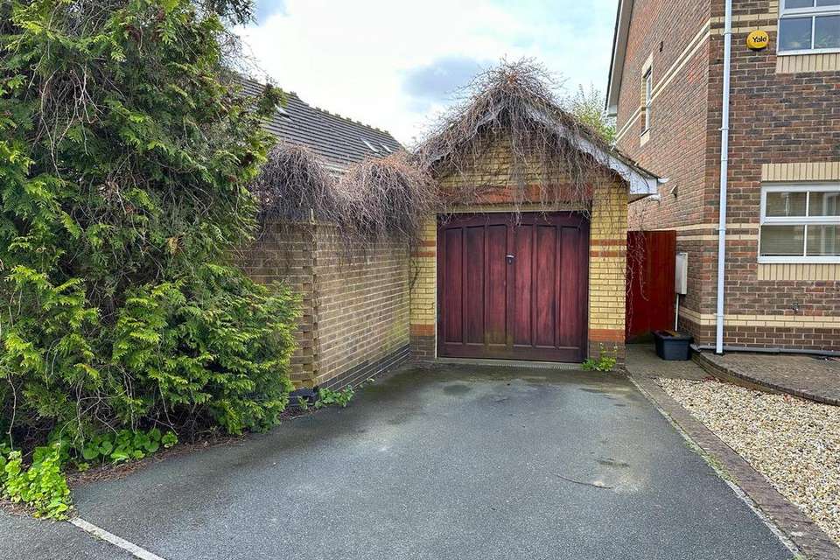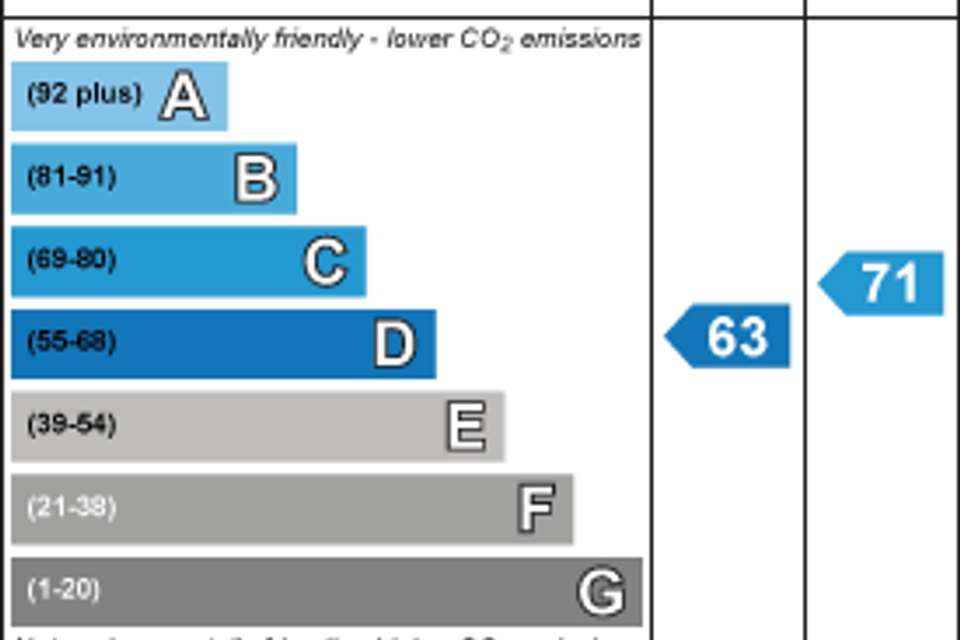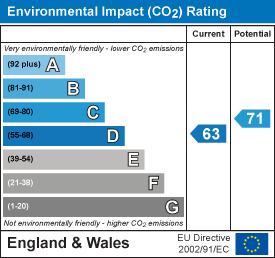4 bedroom detached house for sale
Sheepscroft, Chippenhamdetached house
bedrooms
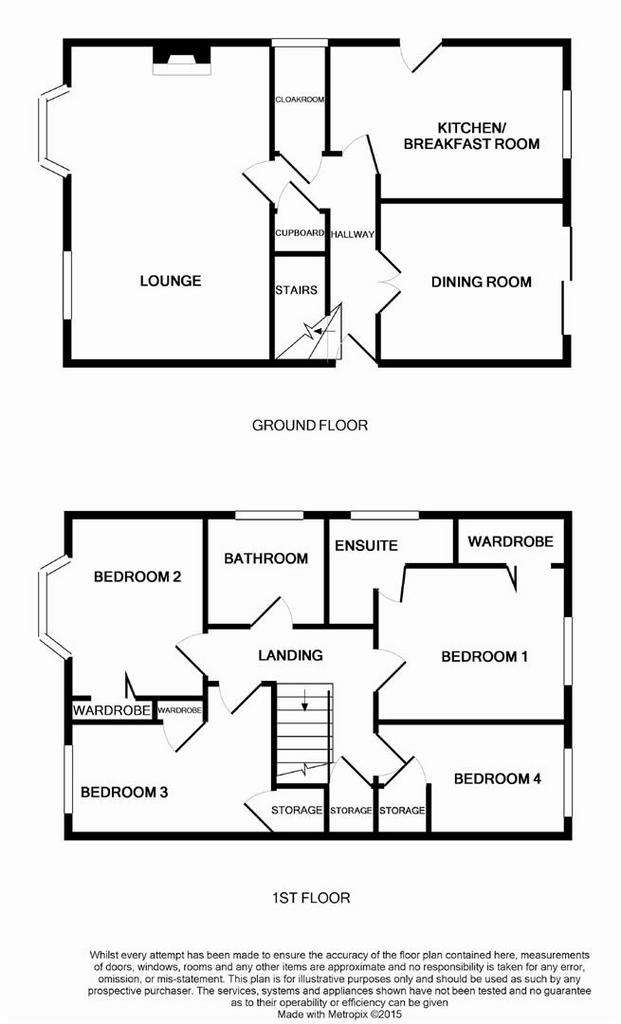
Property photos

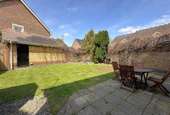
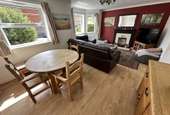
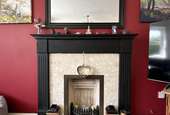
+13
Property description
Located on the popular Cepen Park North development providing excellent road links to the M4 motorway and within walking distance of Sheldon and Hardenhuish Secondary Schools, a four bedroom detached family home with off road parking, garage, new gas boiler installed in 2024 and enclosed garden to the rear. Benefitting from lounge and separate dining room as well as a kitchen/breakfast room, cloakroom, family bathroom and en suite. There is potential for another bedroom to be added as other homes in the area have done, within the generous loft space with Velux window.
Entrance Hall - Double glazed front door and double glazed window, under stairs cupboard, stairs to first floor, door in to the cloakroom, kitchen, dining room and lounge.
Cloakroom - Wash hand basin, WC, radiator, double glazed window to side.
Lounge - 18' 09" x 13' 05" into bay max - Double glazed bay window to the front, further double glazed window to the front, radiators and open fire (not currently used) with hearth and surround.
Dining Room - 11' 01" x 9' 02" - Double glazed patio doors to the rear leading in to the garden and radiator.
Kitchen/Breakfast Room - 14' 03" x 9' 03" max - Double glazed window to rear, door to side, range of wall and base units, breakfast bar, one and half bowl sink and drainer, built-in electric oven and grill, built-in gas hob, cooker hood, radiator, plumbing for dishwasher, plumbing for washing machine and wall mounted gas fired boiler installed in 2024.
Landing - Access in to the loft space, airing cupboard, doors to all bedrooms and the family bathroom.
Bedroom One - 9' 07" max x 11' 02" max - Double glazed window to the rear, radiator, wardrobe and door in to the en suite.
En Suite - Double glazed window to the side, wash hand basin, toilet and shower cubicle with electric shower.
Bedroom Two - 10' 04" into bay max x 9' 08" - Double glazed bay window to the front, radiator and built in wardrobe.
Bedroom Three - 11' 07" x 8' 09" max - Double glazed window to the front, radiator and two built in storage cupboards/wardrobes.
Bedroom Four - 11' x 6' 08" - Double glazed window to the rear, radiator and built in cupboard.
Family Bathroom - Double glazed window to the rear, radiator, wash hand basin, toilet and bath.
Loft - The loft has a drop down timber ladder, skylight and is boarded. The loft space would make an ideal further bedroom or office space subject to planning.
Rear Garden - The garden is enclosed by wall on one side with mature shrubbery giving privacy, laid to patio and lawn with gated access to the front of the property and door in to the garage.
Single Garage - Up and over door to the front, door to the side in to the garden, power and light..
Driveway Parking - There is a generous parking space in front of the garage with further unallocated on street parking available immediately to the side and front of the property.
Tenure - We are advised by the .gov website that the property is Freehold.
Council Tax - We are advised by the .gov website that the property is band E
Entrance Hall - Double glazed front door and double glazed window, under stairs cupboard, stairs to first floor, door in to the cloakroom, kitchen, dining room and lounge.
Cloakroom - Wash hand basin, WC, radiator, double glazed window to side.
Lounge - 18' 09" x 13' 05" into bay max - Double glazed bay window to the front, further double glazed window to the front, radiators and open fire (not currently used) with hearth and surround.
Dining Room - 11' 01" x 9' 02" - Double glazed patio doors to the rear leading in to the garden and radiator.
Kitchen/Breakfast Room - 14' 03" x 9' 03" max - Double glazed window to rear, door to side, range of wall and base units, breakfast bar, one and half bowl sink and drainer, built-in electric oven and grill, built-in gas hob, cooker hood, radiator, plumbing for dishwasher, plumbing for washing machine and wall mounted gas fired boiler installed in 2024.
Landing - Access in to the loft space, airing cupboard, doors to all bedrooms and the family bathroom.
Bedroom One - 9' 07" max x 11' 02" max - Double glazed window to the rear, radiator, wardrobe and door in to the en suite.
En Suite - Double glazed window to the side, wash hand basin, toilet and shower cubicle with electric shower.
Bedroom Two - 10' 04" into bay max x 9' 08" - Double glazed bay window to the front, radiator and built in wardrobe.
Bedroom Three - 11' 07" x 8' 09" max - Double glazed window to the front, radiator and two built in storage cupboards/wardrobes.
Bedroom Four - 11' x 6' 08" - Double glazed window to the rear, radiator and built in cupboard.
Family Bathroom - Double glazed window to the rear, radiator, wash hand basin, toilet and bath.
Loft - The loft has a drop down timber ladder, skylight and is boarded. The loft space would make an ideal further bedroom or office space subject to planning.
Rear Garden - The garden is enclosed by wall on one side with mature shrubbery giving privacy, laid to patio and lawn with gated access to the front of the property and door in to the garage.
Single Garage - Up and over door to the front, door to the side in to the garden, power and light..
Driveway Parking - There is a generous parking space in front of the garage with further unallocated on street parking available immediately to the side and front of the property.
Tenure - We are advised by the .gov website that the property is Freehold.
Council Tax - We are advised by the .gov website that the property is band E
Interested in this property?
Council tax
First listed
2 weeks agoEnergy Performance Certificate
Sheepscroft, Chippenham
Marketed by
Kingsley Pike - Chippenham 63 New Road Chippenham, Wiltshire SN15 1ESPlacebuzz mortgage repayment calculator
Monthly repayment
The Est. Mortgage is for a 25 years repayment mortgage based on a 10% deposit and a 5.5% annual interest. It is only intended as a guide. Make sure you obtain accurate figures from your lender before committing to any mortgage. Your home may be repossessed if you do not keep up repayments on a mortgage.
Sheepscroft, Chippenham - Streetview
DISCLAIMER: Property descriptions and related information displayed on this page are marketing materials provided by Kingsley Pike - Chippenham. Placebuzz does not warrant or accept any responsibility for the accuracy or completeness of the property descriptions or related information provided here and they do not constitute property particulars. Please contact Kingsley Pike - Chippenham for full details and further information.





