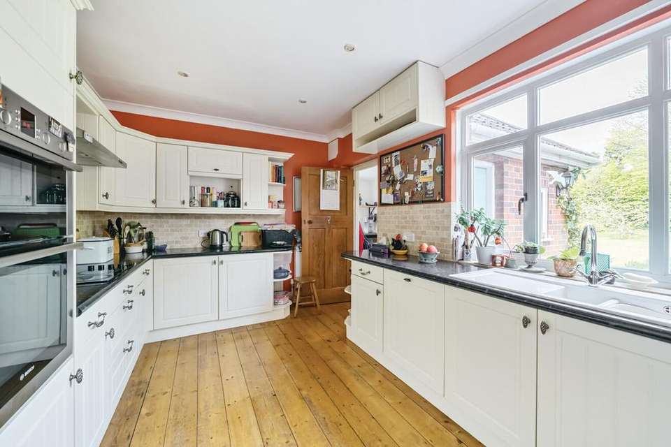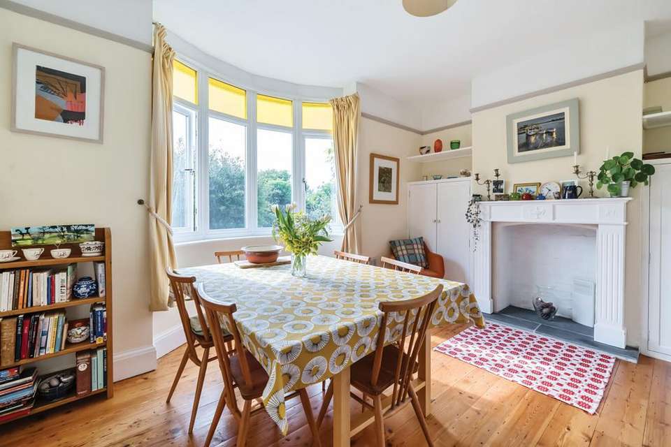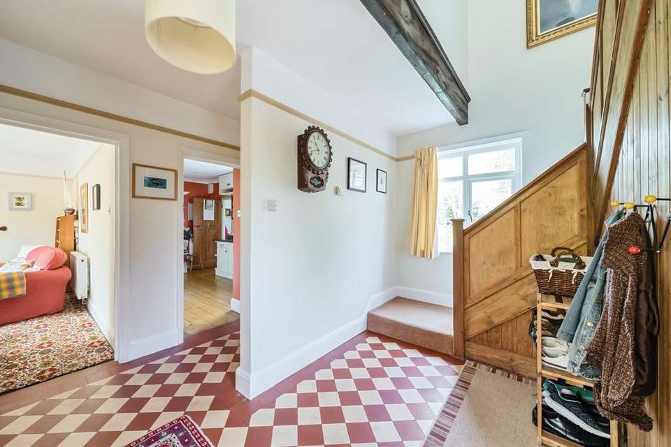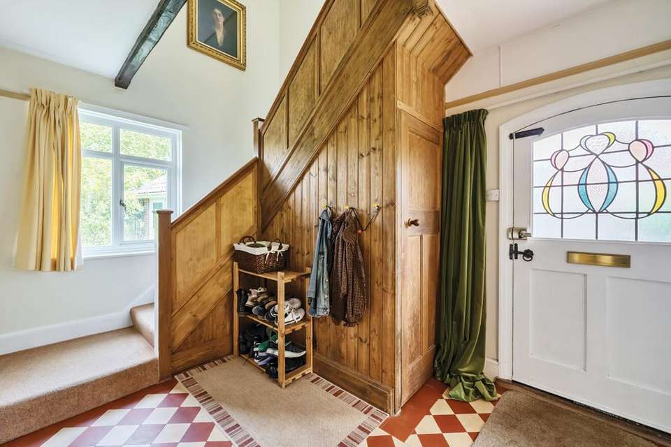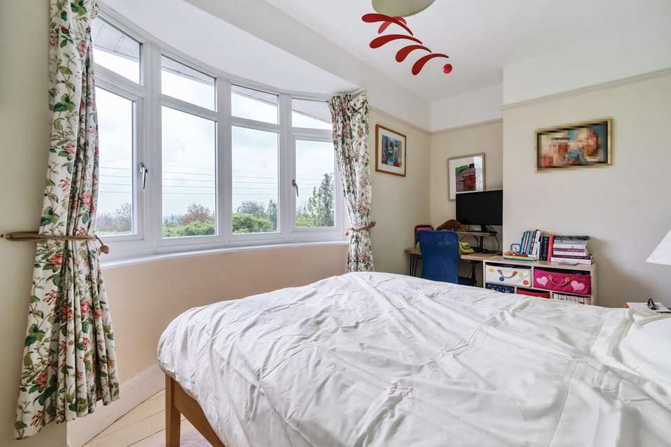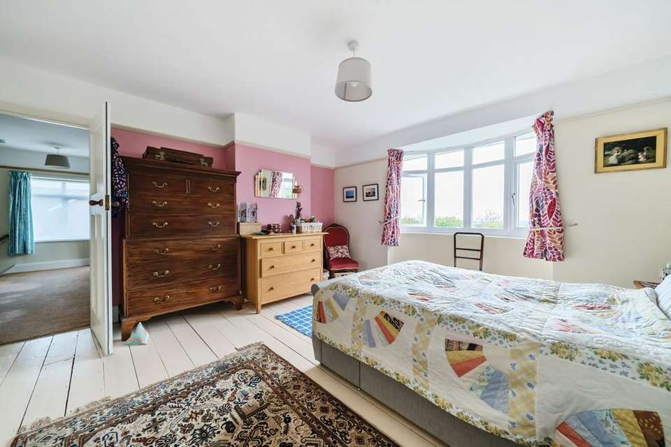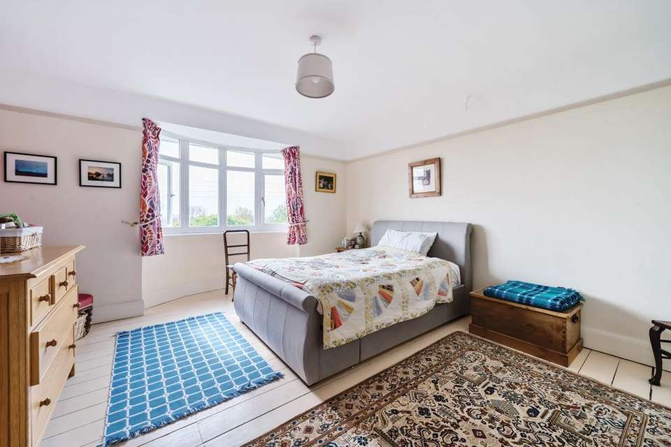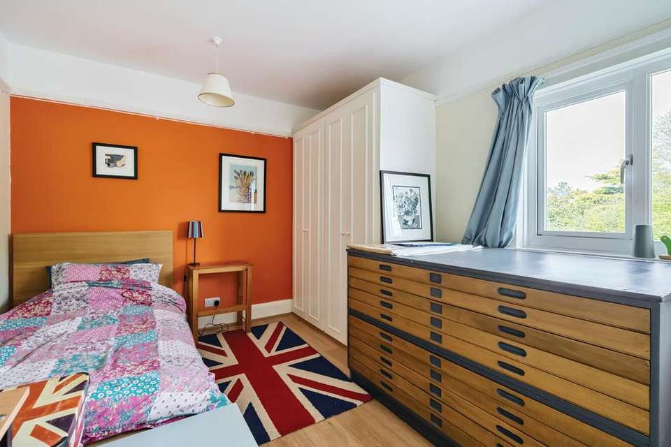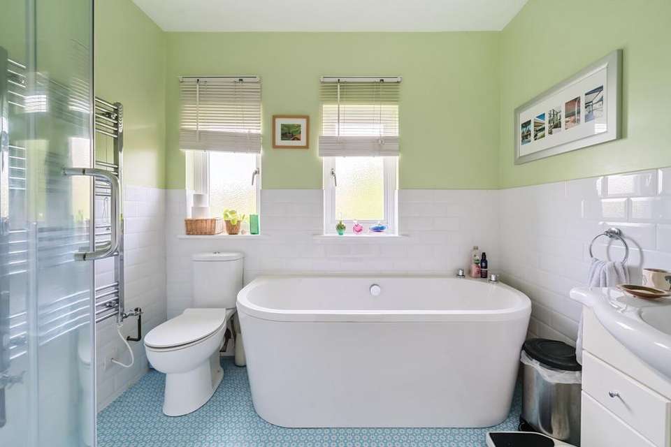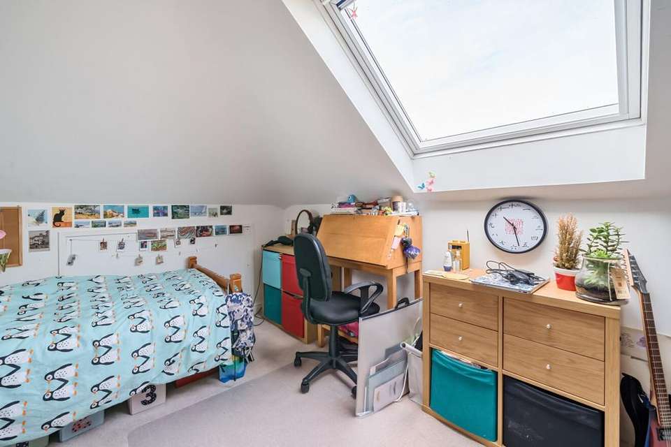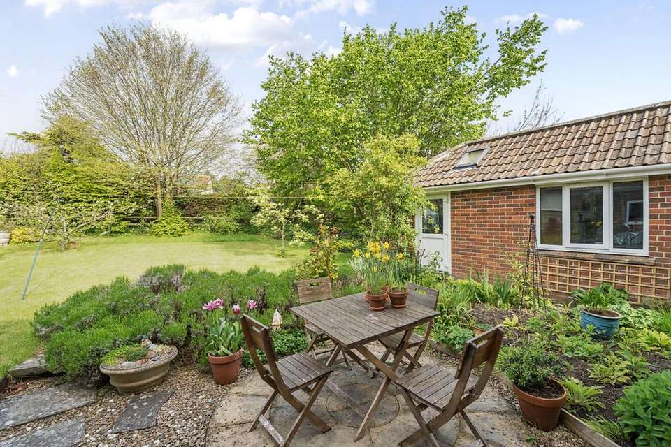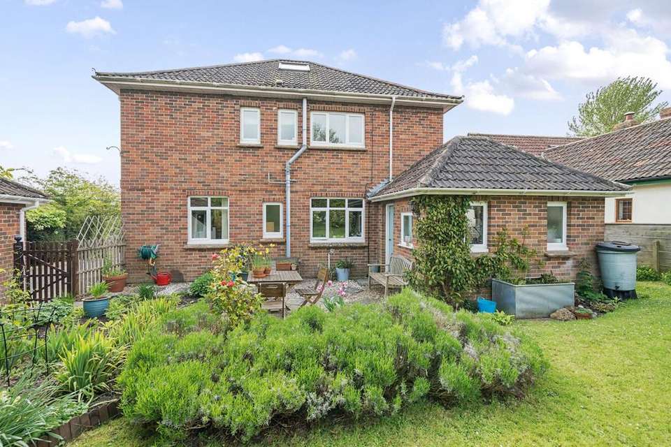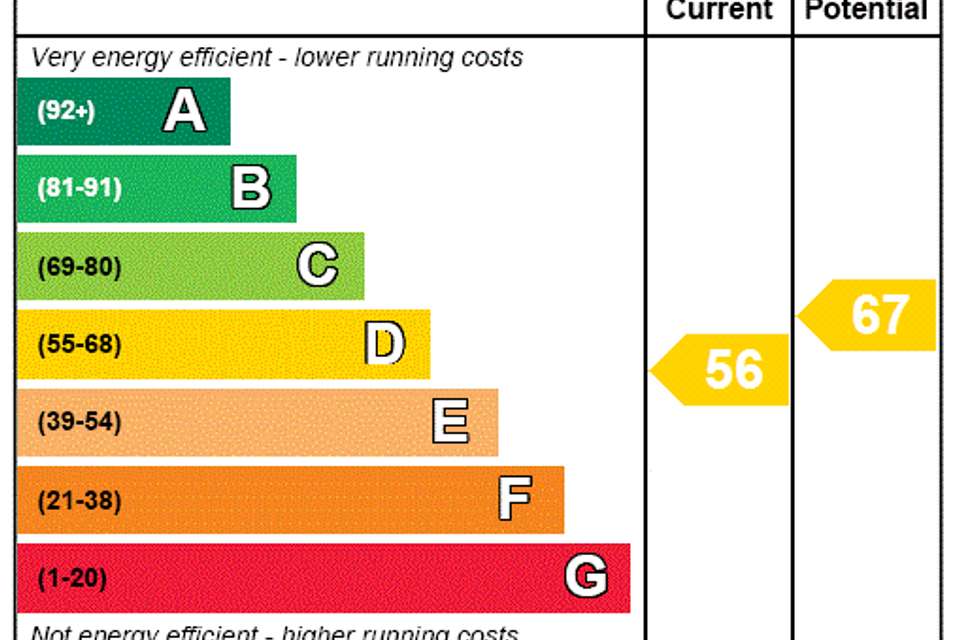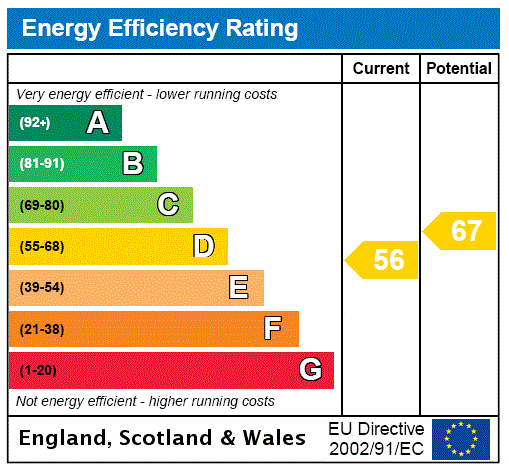4 bedroom detached house for sale
Somerset, TA10detached house
bedrooms
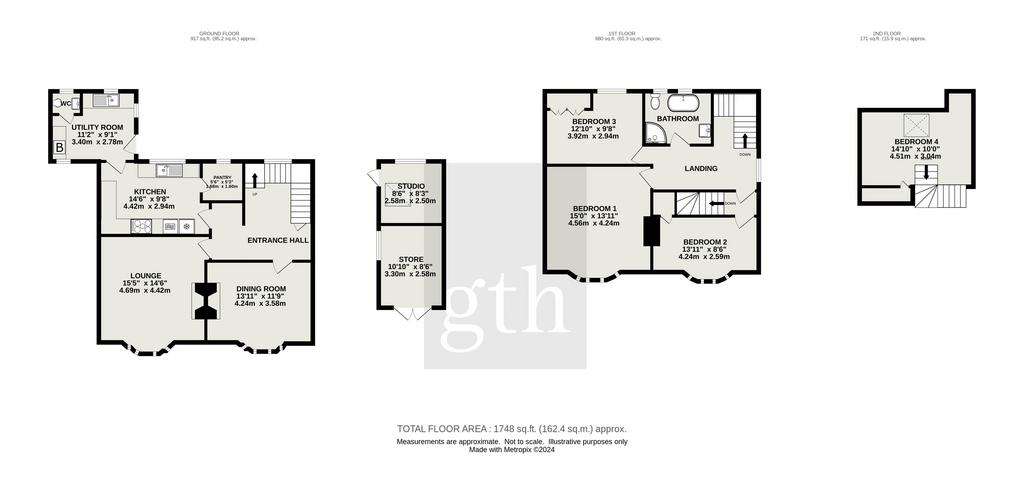
Property photos

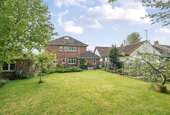
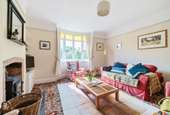
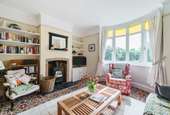
+18
Property description
An individual and charming but imposing double fronted 1930’s detached family home enjoying a slightly elevated position with far reaching country views, set on one of the villages most sought after roads. Providing classically proportioned accommodation across three floors, an attractive garden, home studio and off street parking.
Located on Wilton, close to the centre of the sought after village of Curry Rivel, Elmsmead is a classic example of a double fronted, detached, 1930s family home, offering practical and spacious accommodation now across three floors. Accessed via the front door from the driveway into the classic hallway with original tiled flooring and half vaulted ceiling with original staircase to the right. The first room to the left is the dining room, a nicely proportioned room with curved bay window overlooking the fields to the front, feature open chimney breast with decorative surround and tiled hearth, picture rails and solid wooden floor boards. Also overlooking the front with another curved bay window is the living room, almost square in shape, with inset log burner with shelving either side of the chimney breast, tiled hearth, picture rails and laid to carpet. To the rear of the property is the kitchen, recently modernised with a range of both base and wall level cupboards and drawers, mid-level Bosch oven and grill, electric hob with tiled splash back area & extraction hood over, integrated fridge/freezer, ceramic sink with drainer and mixer tap overlooking the garden, pantry cupboard and access to the rear boot/utility room, which has a stainless steel sink and drainer, downstairs WC and plenty of space for white goods such as a washing machine, tumble dryer & extra fridge space.
To the first floor up the half turning stairs case are three bedrooms. Bedroom 1 – a large double room at the front of the house with curved bay window, lovely views to the front, painted floor boards and picture rails. Bedroom two, also at the front overlooking the fields to the front with far reaching views with painted floorboards, curved bay window, picture rails and inset next to the chimney breast ideal for a small desk. Bedroom three, to the rear of the house Is a good size with nice outlook over the rear garden. Also on the first floor is the half tiled family bathroom which is well appointed with both a shower cubicle and bath, low level WC and hand wash basin with vanity unit under.
On the second floor is the most recent addition to Elmsmead, a fourth bedroom cleverly created in the attic space with Velux window and storage cupboard in the eaves.
The property is just a short distance from the centre of the attractive village of Curry Rivel which offers local facilities including garage with post office, One-Stop store, gastro-pub, primary school and parish church.
A wider range of facilities are available in the busy market town of Langport, two miles, including shops, Post Office and banking services, doctors' and dentists' surgeries, veterinary surgery and a library. Huish Academy with adjoining sixth form and sports centre, offering sporting facilities for all ages, is within catchment at Huish Episcopi. Major towns within easy commuting distance are Taunton - 11 miles, Bridgwater - 14 miles and Yeovil - 14 miles. There are mainline railway stations at Yeovil, Taunton and Castle Cary
To the front of the property is a small section of lawn that wraps around from the driveway across the front of the property creating a nice area to sit and take in the views to the front. Hedges and shrubs on the front boundary wall shield you from the road. Adjacent to the house is the former garage which has been split and the rear half of it used as a home studio, with lighting, power and Velux skylights,a great space away from the main house for the home worker or craft enthusiast. The front half still used as a store/workshop. To the rear of the house is a patio surrounded by flower beds immediately out of the utility room which is followed by the circa 65ft rear garden, perfect for the green fingered or family alike, bordered with mature trees and shrubs with a couple of young fruit bearing trees dotted around, a greenhouse and neat vegetable patch.
Located on Wilton, close to the centre of the sought after village of Curry Rivel, Elmsmead is a classic example of a double fronted, detached, 1930s family home, offering practical and spacious accommodation now across three floors. Accessed via the front door from the driveway into the classic hallway with original tiled flooring and half vaulted ceiling with original staircase to the right. The first room to the left is the dining room, a nicely proportioned room with curved bay window overlooking the fields to the front, feature open chimney breast with decorative surround and tiled hearth, picture rails and solid wooden floor boards. Also overlooking the front with another curved bay window is the living room, almost square in shape, with inset log burner with shelving either side of the chimney breast, tiled hearth, picture rails and laid to carpet. To the rear of the property is the kitchen, recently modernised with a range of both base and wall level cupboards and drawers, mid-level Bosch oven and grill, electric hob with tiled splash back area & extraction hood over, integrated fridge/freezer, ceramic sink with drainer and mixer tap overlooking the garden, pantry cupboard and access to the rear boot/utility room, which has a stainless steel sink and drainer, downstairs WC and plenty of space for white goods such as a washing machine, tumble dryer & extra fridge space.
To the first floor up the half turning stairs case are three bedrooms. Bedroom 1 – a large double room at the front of the house with curved bay window, lovely views to the front, painted floor boards and picture rails. Bedroom two, also at the front overlooking the fields to the front with far reaching views with painted floorboards, curved bay window, picture rails and inset next to the chimney breast ideal for a small desk. Bedroom three, to the rear of the house Is a good size with nice outlook over the rear garden. Also on the first floor is the half tiled family bathroom which is well appointed with both a shower cubicle and bath, low level WC and hand wash basin with vanity unit under.
On the second floor is the most recent addition to Elmsmead, a fourth bedroom cleverly created in the attic space with Velux window and storage cupboard in the eaves.
The property is just a short distance from the centre of the attractive village of Curry Rivel which offers local facilities including garage with post office, One-Stop store, gastro-pub, primary school and parish church.
A wider range of facilities are available in the busy market town of Langport, two miles, including shops, Post Office and banking services, doctors' and dentists' surgeries, veterinary surgery and a library. Huish Academy with adjoining sixth form and sports centre, offering sporting facilities for all ages, is within catchment at Huish Episcopi. Major towns within easy commuting distance are Taunton - 11 miles, Bridgwater - 14 miles and Yeovil - 14 miles. There are mainline railway stations at Yeovil, Taunton and Castle Cary
To the front of the property is a small section of lawn that wraps around from the driveway across the front of the property creating a nice area to sit and take in the views to the front. Hedges and shrubs on the front boundary wall shield you from the road. Adjacent to the house is the former garage which has been split and the rear half of it used as a home studio, with lighting, power and Velux skylights,a great space away from the main house for the home worker or craft enthusiast. The front half still used as a store/workshop. To the rear of the house is a patio surrounded by flower beds immediately out of the utility room which is followed by the circa 65ft rear garden, perfect for the green fingered or family alike, bordered with mature trees and shrubs with a couple of young fruit bearing trees dotted around, a greenhouse and neat vegetable patch.
Interested in this property?
Council tax
First listed
2 weeks agoEnergy Performance Certificate
Somerset, TA10
Marketed by
Greenslade Taylor Hunt - Langport Sales The Shopping Parade Langport TA10 9PGCall agent on 01458 250589
Placebuzz mortgage repayment calculator
Monthly repayment
The Est. Mortgage is for a 25 years repayment mortgage based on a 10% deposit and a 5.5% annual interest. It is only intended as a guide. Make sure you obtain accurate figures from your lender before committing to any mortgage. Your home may be repossessed if you do not keep up repayments on a mortgage.
Somerset, TA10 - Streetview
DISCLAIMER: Property descriptions and related information displayed on this page are marketing materials provided by Greenslade Taylor Hunt - Langport Sales. Placebuzz does not warrant or accept any responsibility for the accuracy or completeness of the property descriptions or related information provided here and they do not constitute property particulars. Please contact Greenslade Taylor Hunt - Langport Sales for full details and further information.





