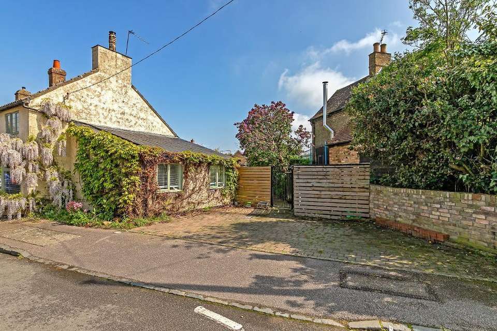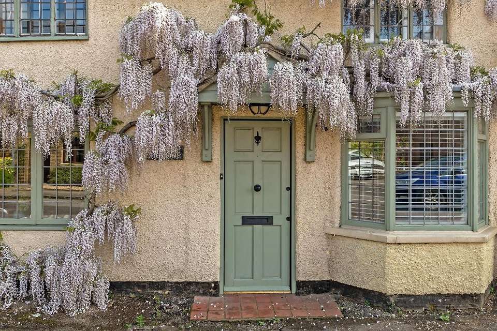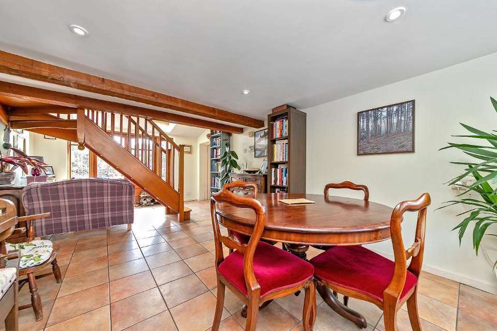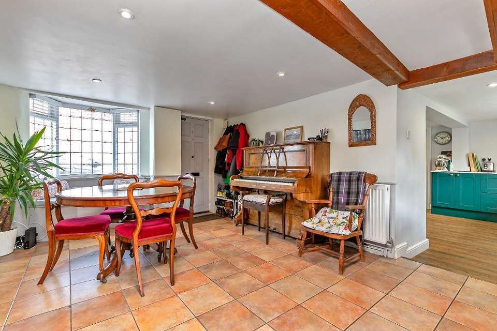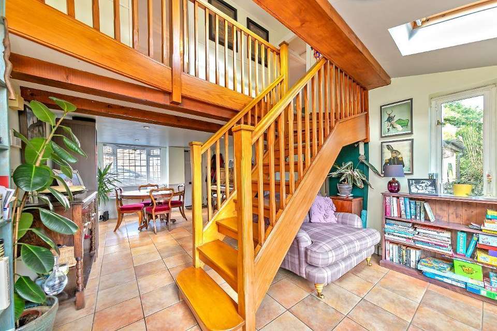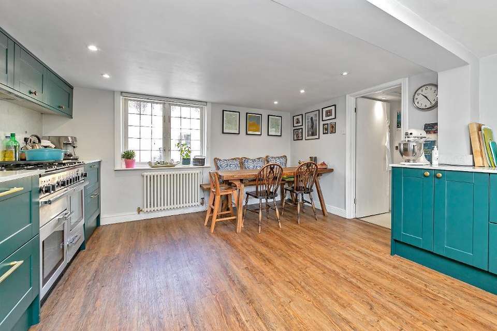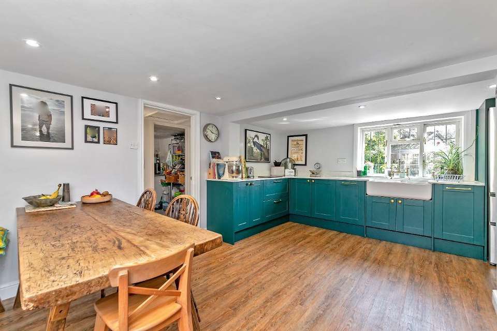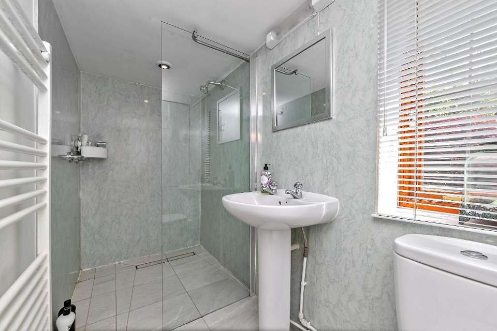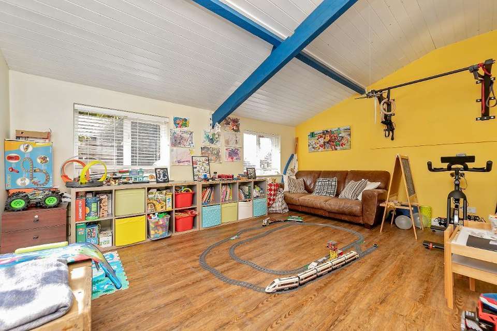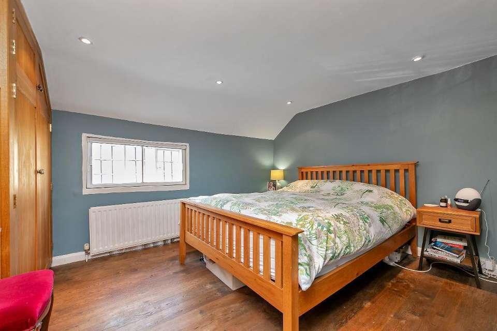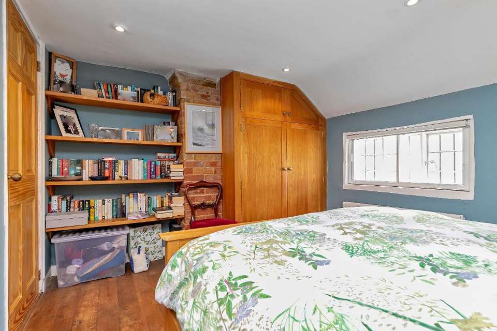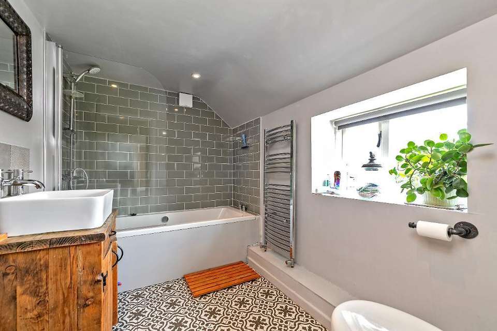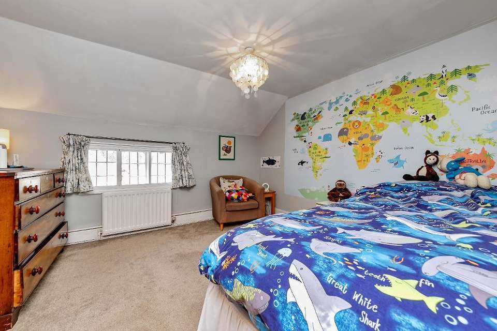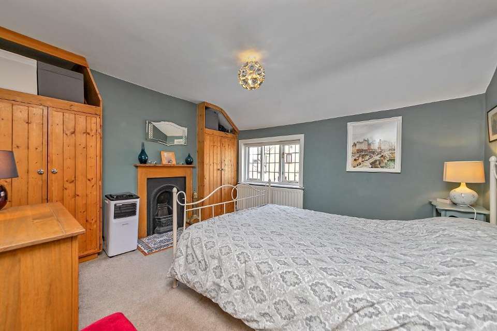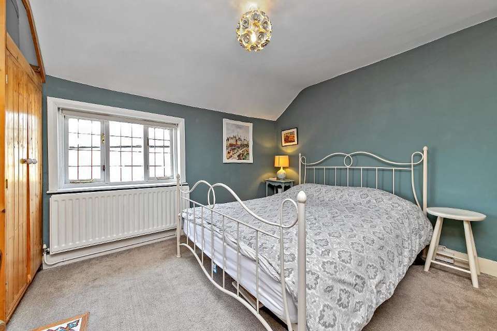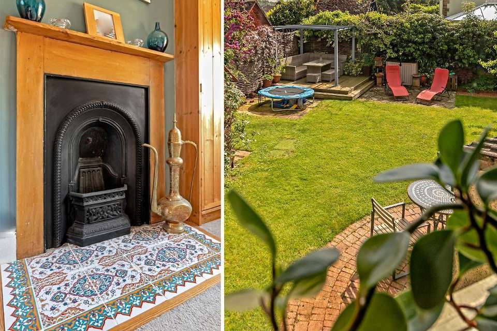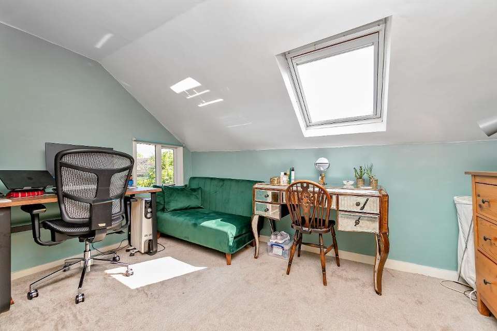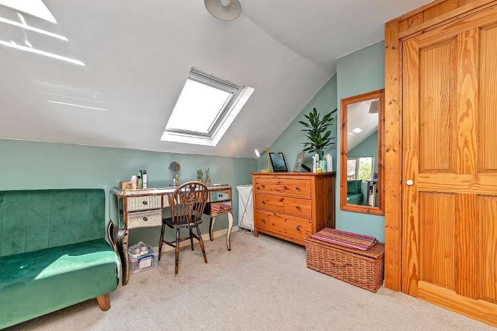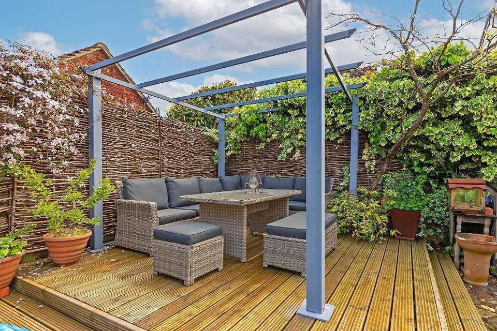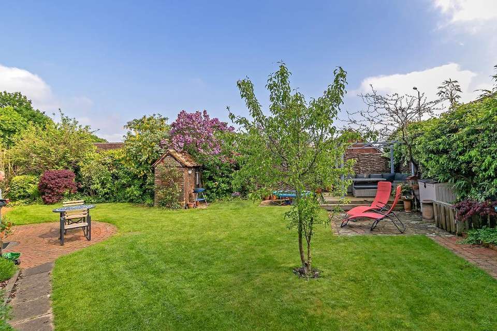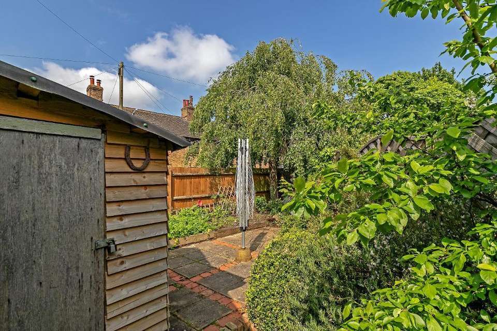5 bedroom detached house for sale
Bedfordshire, MK45 5JAdetached house
bedrooms
Property photos
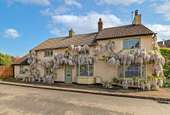
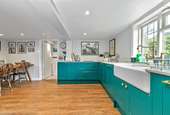

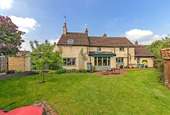
+22
Property description
Council tax band: F
Charming and elegant is this detached and extended over the years five bedroom family home which was originally built in the 1830s and was a former public house with cottages attached it boasts excellent and spacious living accommodation throughout.Indigo Residential are extremely proud to announce to the market this detached five-bedroom extended and spacious family home, built in the 1830s, exudes timeless charm and character. Nestled within a tranquil neighbourhood, this property offers a perfect blend of historical elegance and modern convenience.
The ground floor of this remarkable property boasts a variety of living spaces, ideal for both relaxation and entertaining. The inviting lounge area features a cosy fireplace, creating a warm and welcoming ambiance. Adjacent to the lounge is a separate dining room, perfect for hosting dinner parties or enjoying family meals. The kitchen has been thoughtfully extended and modernized, offering a contemporary space for culinary enthusiasts. With an abundance of storage, high-end appliances. Off the kitchen is a utility room and a shower room with hand basin and WC. Furthermore to the ground floor the property features a family room/potential bedroom five.
Upstairs, the four bedrooms provide comfortable and private retreats for each family member. The bedrooms are equally spacious and benefit from an abundance of natural light. The family bathroom, also located on this level, features modern fixtures and fittings.
Outside, the property boasts a well-maintained and established garden, perfect for outdoor gatherings or simply enjoying the tranquillity of the surroundings.
With its rich history, spacious layout, and modern upgrades, this detached family home is a true gem that seamlessly combines the best of both worlds therefore we would highly recommend viewings on this stunning property.
Westoning has various local amenities including a butcher, a village shop/post office, two public houses and a lower school. Harlington and Flitwick stations are both 2 miles away and have rail links to London St. Pancras International. in 43 minutes and 47 minutes respectively. Junction 12 of the M1 motorway is just 2 miles away. There is a bus service from the village to the Harpur Trust schools in Bedford and the property is in catchment for Harlington Upper School.Dining Room22' 0'' x 11' 5'' (6.73m x 3.5m) Kitchen/Breakfast Room16' 3'' x 12' 8'' (4.96m x 3.87m) Utility Room11' 6'' x 7' 0'' (3.52m x 2.14m) Shower Room3' 11'' x 10' 2'' (1.21m x 3.12m) Living Room22' 7'' x 12' 2'' (6.9m x 3.71m) Family Room/Bedroom Five16' 5'' x 11' 8'' (5.01m x 3.58m) Landing Bedroom One10' 9'' x 12' 4'' (3.28m x 3.76m) Bedroom Two9' 10'' x 12' 11'' (3.01m x 3.95m) Bedroom Three11' 6'' x 9' 11'' (3.53m x 3.04m) Bedroom Four10' 0'' x 12' 4'' (3.05m x 3.76m) Family Bathroom5' 11'' x 9' 1'' (1.81m x 2.78m)
Charming and elegant is this detached and extended over the years five bedroom family home which was originally built in the 1830s and was a former public house with cottages attached it boasts excellent and spacious living accommodation throughout.Indigo Residential are extremely proud to announce to the market this detached five-bedroom extended and spacious family home, built in the 1830s, exudes timeless charm and character. Nestled within a tranquil neighbourhood, this property offers a perfect blend of historical elegance and modern convenience.
The ground floor of this remarkable property boasts a variety of living spaces, ideal for both relaxation and entertaining. The inviting lounge area features a cosy fireplace, creating a warm and welcoming ambiance. Adjacent to the lounge is a separate dining room, perfect for hosting dinner parties or enjoying family meals. The kitchen has been thoughtfully extended and modernized, offering a contemporary space for culinary enthusiasts. With an abundance of storage, high-end appliances. Off the kitchen is a utility room and a shower room with hand basin and WC. Furthermore to the ground floor the property features a family room/potential bedroom five.
Upstairs, the four bedrooms provide comfortable and private retreats for each family member. The bedrooms are equally spacious and benefit from an abundance of natural light. The family bathroom, also located on this level, features modern fixtures and fittings.
Outside, the property boasts a well-maintained and established garden, perfect for outdoor gatherings or simply enjoying the tranquillity of the surroundings.
With its rich history, spacious layout, and modern upgrades, this detached family home is a true gem that seamlessly combines the best of both worlds therefore we would highly recommend viewings on this stunning property.
Westoning has various local amenities including a butcher, a village shop/post office, two public houses and a lower school. Harlington and Flitwick stations are both 2 miles away and have rail links to London St. Pancras International. in 43 minutes and 47 minutes respectively. Junction 12 of the M1 motorway is just 2 miles away. There is a bus service from the village to the Harpur Trust schools in Bedford and the property is in catchment for Harlington Upper School.Dining Room22' 0'' x 11' 5'' (6.73m x 3.5m) Kitchen/Breakfast Room16' 3'' x 12' 8'' (4.96m x 3.87m) Utility Room11' 6'' x 7' 0'' (3.52m x 2.14m) Shower Room3' 11'' x 10' 2'' (1.21m x 3.12m) Living Room22' 7'' x 12' 2'' (6.9m x 3.71m) Family Room/Bedroom Five16' 5'' x 11' 8'' (5.01m x 3.58m) Landing Bedroom One10' 9'' x 12' 4'' (3.28m x 3.76m) Bedroom Two9' 10'' x 12' 11'' (3.01m x 3.95m) Bedroom Three11' 6'' x 9' 11'' (3.53m x 3.04m) Bedroom Four10' 0'' x 12' 4'' (3.05m x 3.76m) Family Bathroom5' 11'' x 9' 1'' (1.81m x 2.78m)
Council tax
First listed
2 weeks agoBedfordshire, MK45 5JA
Placebuzz mortgage repayment calculator
Monthly repayment
The Est. Mortgage is for a 25 years repayment mortgage based on a 10% deposit and a 5.5% annual interest. It is only intended as a guide. Make sure you obtain accurate figures from your lender before committing to any mortgage. Your home may be repossessed if you do not keep up repayments on a mortgage.
Bedfordshire, MK45 5JA - Streetview
DISCLAIMER: Property descriptions and related information displayed on this page are marketing materials provided by Indigo Residential - Ampthill. Placebuzz does not warrant or accept any responsibility for the accuracy or completeness of the property descriptions or related information provided here and they do not constitute property particulars. Please contact Indigo Residential - Ampthill for full details and further information.





