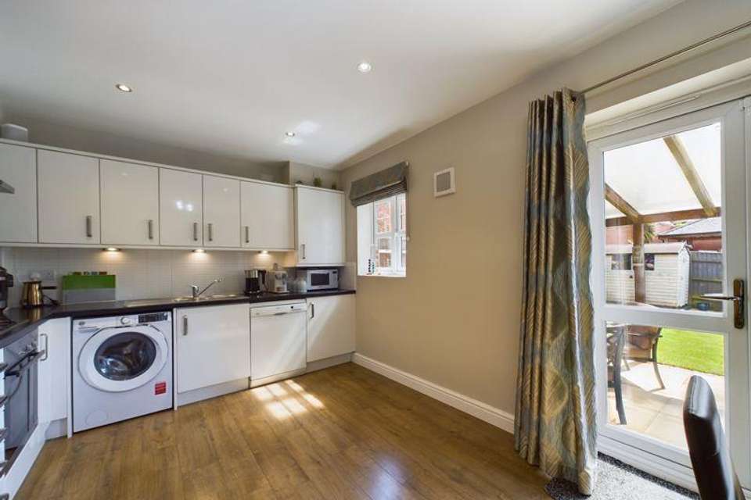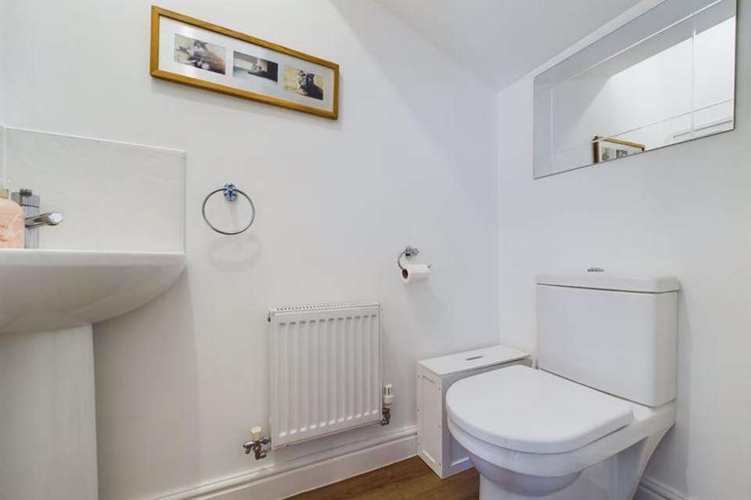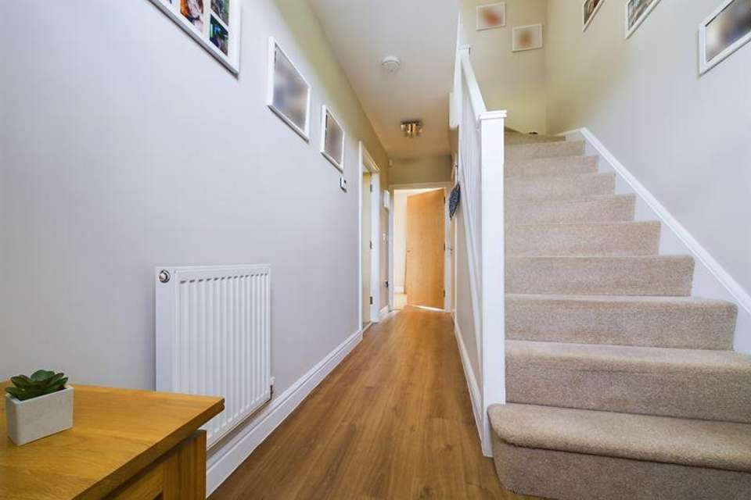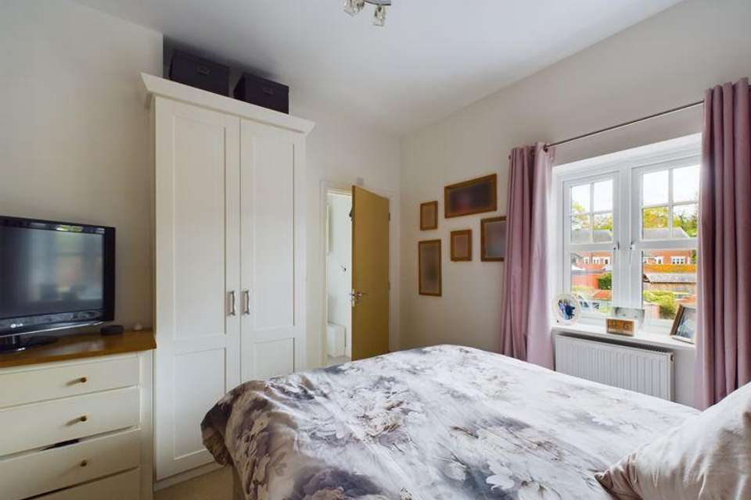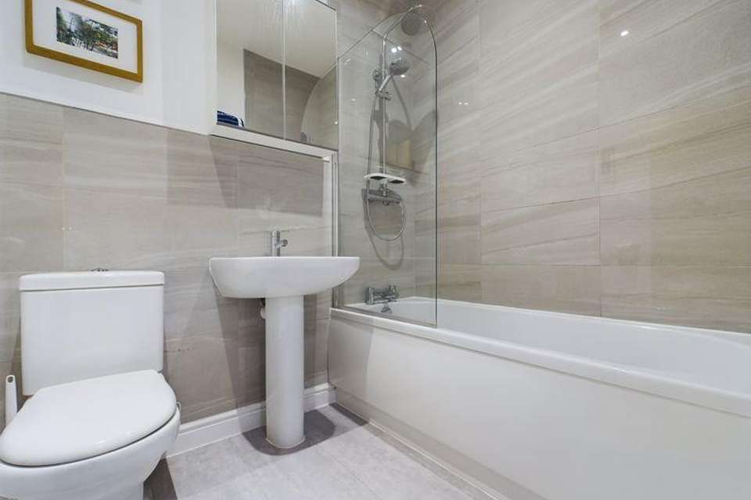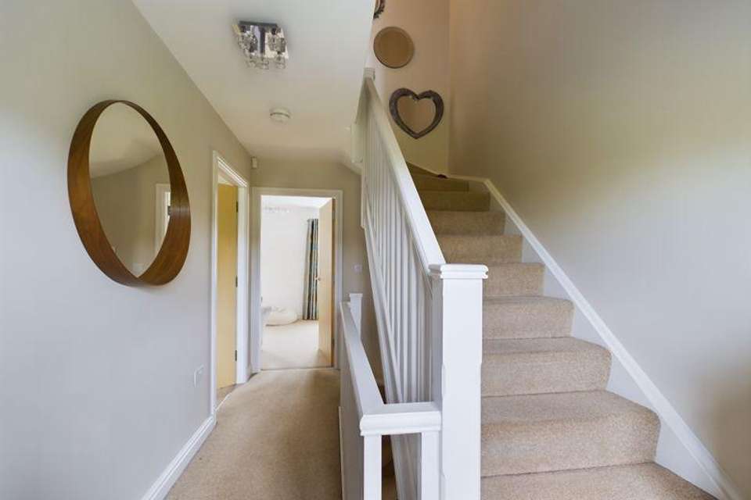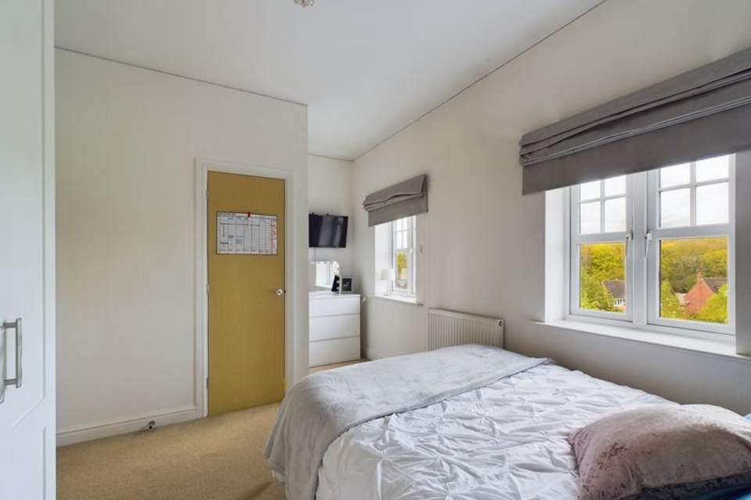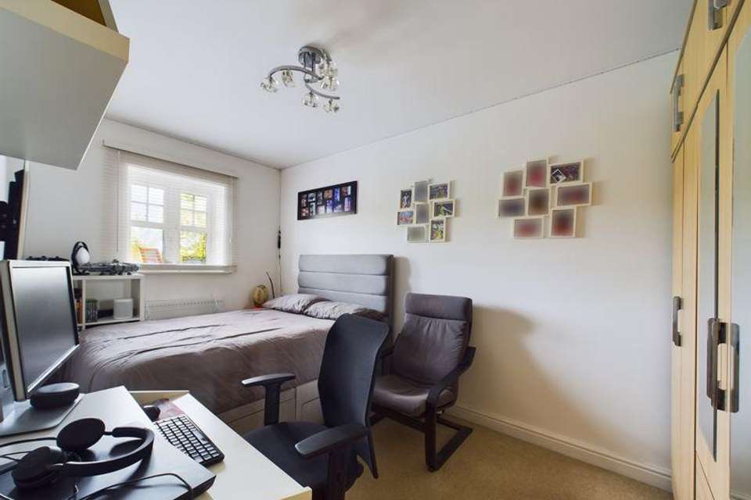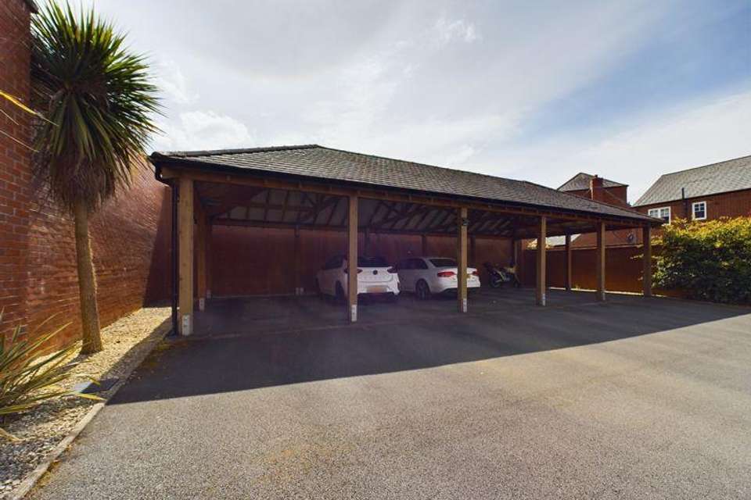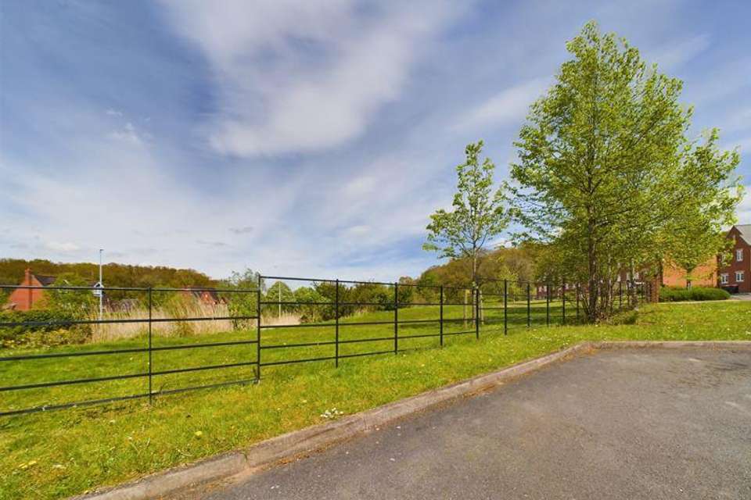3 bedroom terraced house for sale
Farr Lane, Telford TF2terraced house
bedrooms
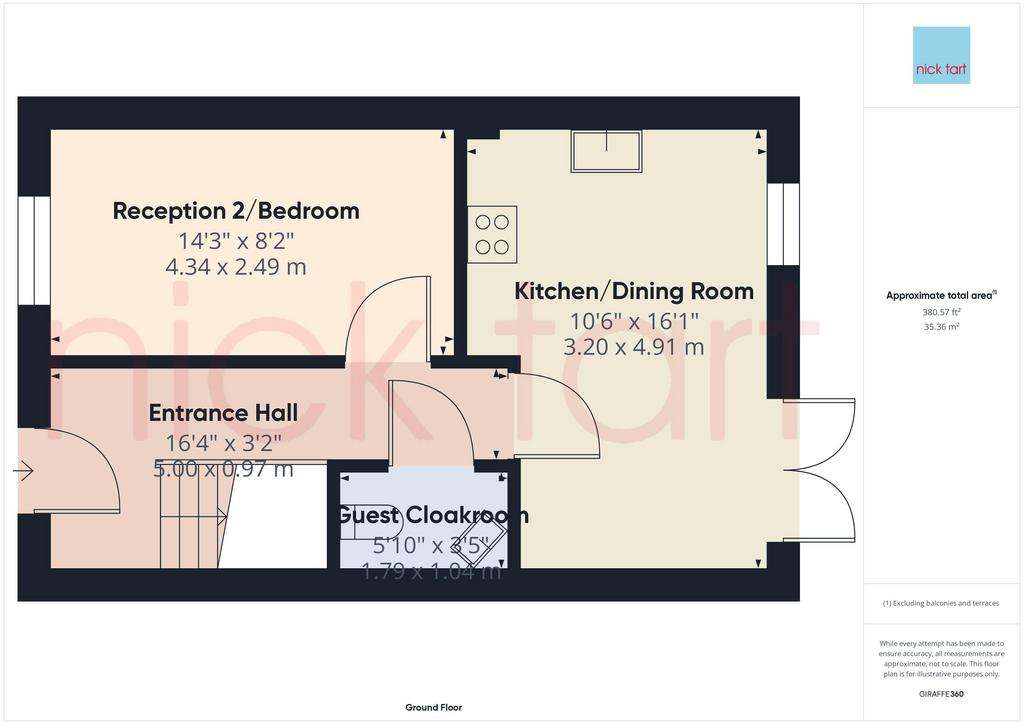
Property photos

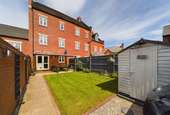
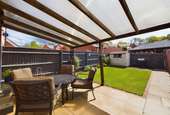
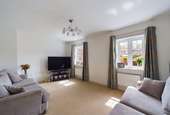
+14
Property description
This 3/4 bedroom family home has accommodation over three floors providing spacious and flexible accommodation to suit modern family living. The property benefits from allocated carport parking to the rear of the property and additional designated visitor parking to the front. The rear garden is fully enclosed with a paved canopied entertaining and seating area.
Farr Lane is positioned close to Muxton Primary School, Granville County Park and The Shropshire Golf Club. Nearby the A41 is a commuter link to the M6 and the A518 to the M54. Telford train station has regular services to Wolverhampton and Birmingham and onwards to London Euston. Telford Centre has a range of retail outlets, pubs, restaurants and leisure facilities for all ages.
Outside.
Steps rise to the main entrance to the front of the property. Allocated carport parking is to the rear of the property accessed over a shared driveway under the adjacent archway. The rear garden is fully enclosed and has gated access to the carport parking. To the rear of the property is bicycle storage shared with the neighbouring property. The rear garden is laid to lawn with a paved patio and canopy over. Visitor parking is to the front of the property.
Ground Floor.
The entrance has a guest cloakroom and stairs to the first floor landing. The kitchen/dining room has a rear garden aspect and French doors opening onto the rear garden patio. The kitchen has a range of wall and base units with work surfaces over, stainless steel sink and draining board. Integrated appliances include a gas hob with extractor over and electric oven. There is standing space and plumbing for a fridge/freezer, dishwasher and washing machine. The second reception room can be used as a dining room however is currently used as bedroom 4.
First Floor.
The sitting room has two windows with a rear garden aspect. Bedroom 2 is a large double bedroom. Stairs rise to the second floor landing.
Second Floor.
The master bedroom is a double room with fitted wardrobes and a rear garden aspect. The en-suite has a shower cubicle with electric shower , pedestal wash hand basin and WC. Bedroom 3 is a double room with two windows to the front and built in storage and fitted wardrobes. The bathroom has a panelled bath with side screen and mains shower over, pedestal wash hand basin and WC.
Tenure: Freehold
Council Tax Band: C
EPC Rating: C
Services: All mains gas, electric, water and drainage
Council Tax Band: C
Tenure: Freehold
Farr Lane is positioned close to Muxton Primary School, Granville County Park and The Shropshire Golf Club. Nearby the A41 is a commuter link to the M6 and the A518 to the M54. Telford train station has regular services to Wolverhampton and Birmingham and onwards to London Euston. Telford Centre has a range of retail outlets, pubs, restaurants and leisure facilities for all ages.
Outside.
Steps rise to the main entrance to the front of the property. Allocated carport parking is to the rear of the property accessed over a shared driveway under the adjacent archway. The rear garden is fully enclosed and has gated access to the carport parking. To the rear of the property is bicycle storage shared with the neighbouring property. The rear garden is laid to lawn with a paved patio and canopy over. Visitor parking is to the front of the property.
Ground Floor.
The entrance has a guest cloakroom and stairs to the first floor landing. The kitchen/dining room has a rear garden aspect and French doors opening onto the rear garden patio. The kitchen has a range of wall and base units with work surfaces over, stainless steel sink and draining board. Integrated appliances include a gas hob with extractor over and electric oven. There is standing space and plumbing for a fridge/freezer, dishwasher and washing machine. The second reception room can be used as a dining room however is currently used as bedroom 4.
First Floor.
The sitting room has two windows with a rear garden aspect. Bedroom 2 is a large double bedroom. Stairs rise to the second floor landing.
Second Floor.
The master bedroom is a double room with fitted wardrobes and a rear garden aspect. The en-suite has a shower cubicle with electric shower , pedestal wash hand basin and WC. Bedroom 3 is a double room with two windows to the front and built in storage and fitted wardrobes. The bathroom has a panelled bath with side screen and mains shower over, pedestal wash hand basin and WC.
Tenure: Freehold
Council Tax Band: C
EPC Rating: C
Services: All mains gas, electric, water and drainage
Council Tax Band: C
Tenure: Freehold
Council tax
First listed
2 weeks agoFarr Lane, Telford TF2
Placebuzz mortgage repayment calculator
Monthly repayment
The Est. Mortgage is for a 25 years repayment mortgage based on a 10% deposit and a 5.5% annual interest. It is only intended as a guide. Make sure you obtain accurate figures from your lender before committing to any mortgage. Your home may be repossessed if you do not keep up repayments on a mortgage.
Farr Lane, Telford TF2 - Streetview
DISCLAIMER: Property descriptions and related information displayed on this page are marketing materials provided by Nick Tart - Newport. Placebuzz does not warrant or accept any responsibility for the accuracy or completeness of the property descriptions or related information provided here and they do not constitute property particulars. Please contact Nick Tart - Newport for full details and further information.





