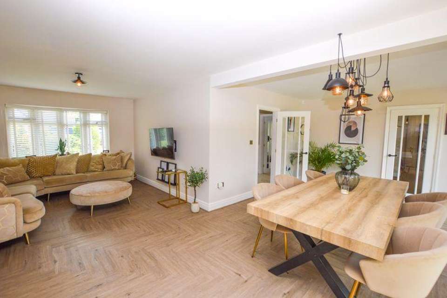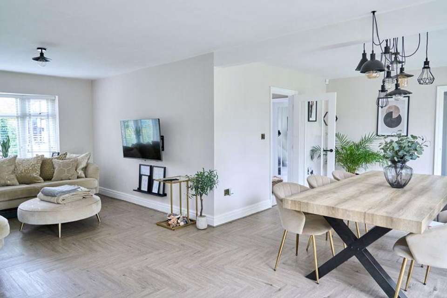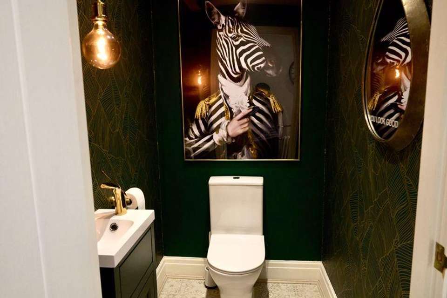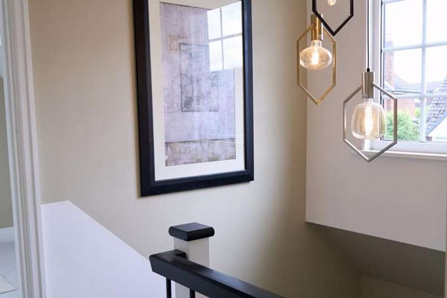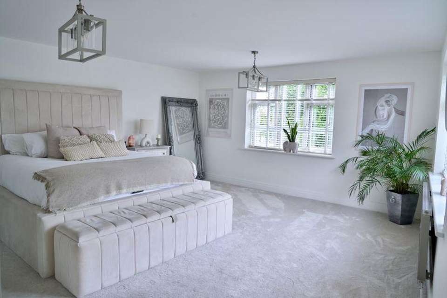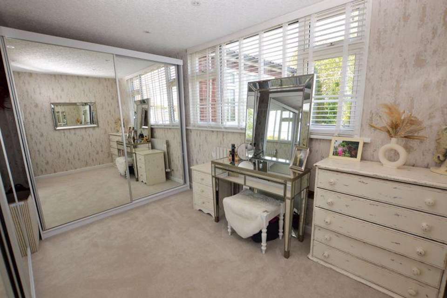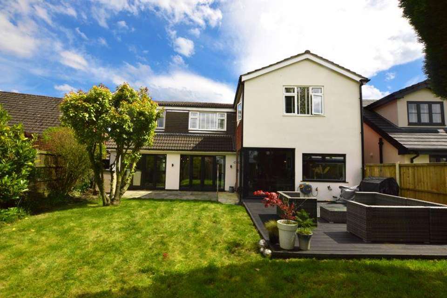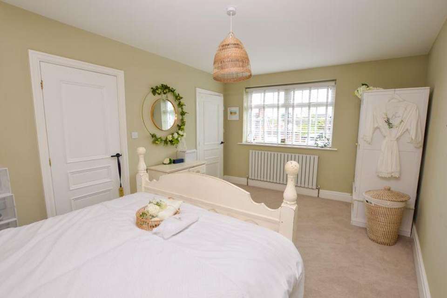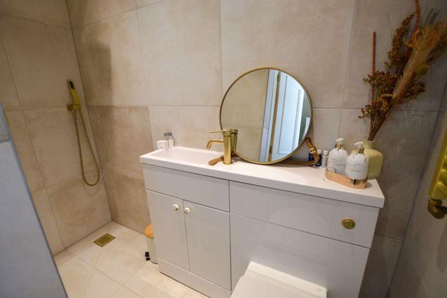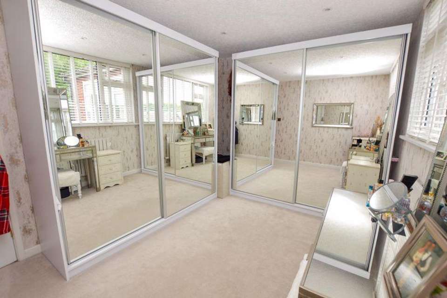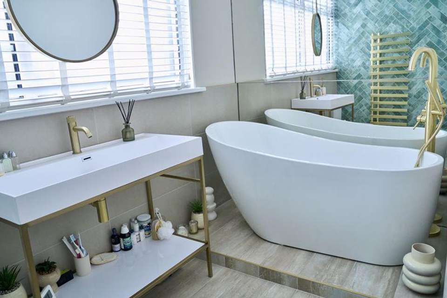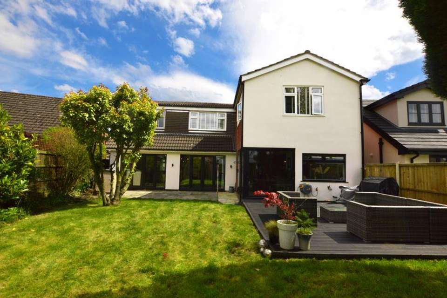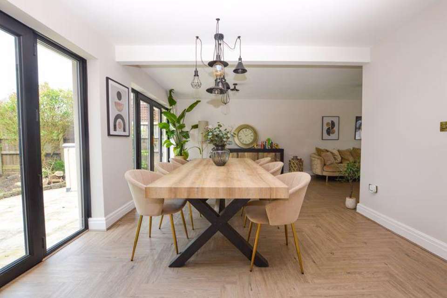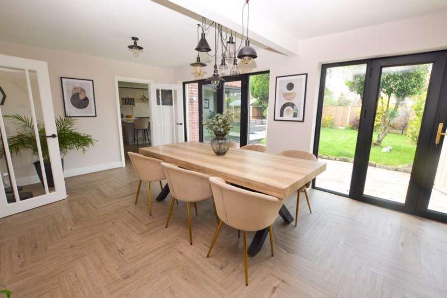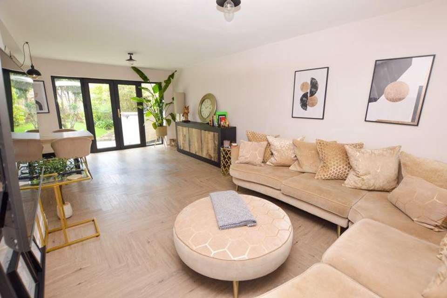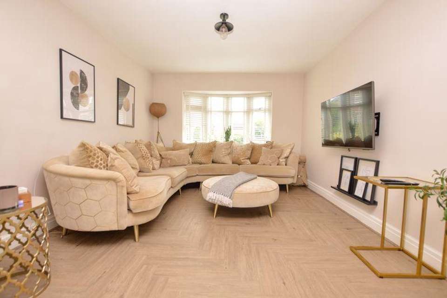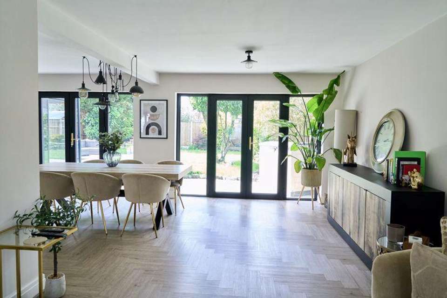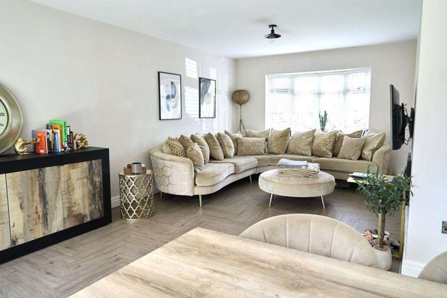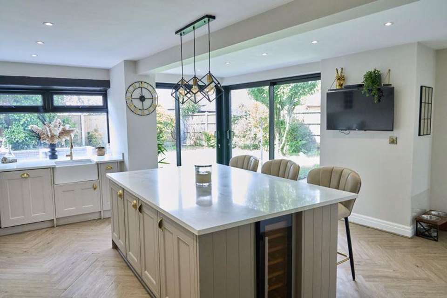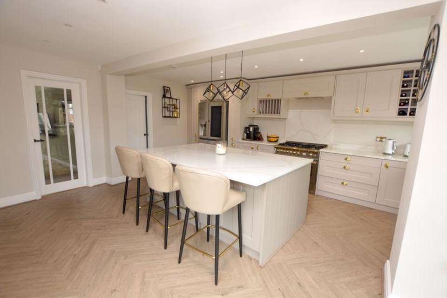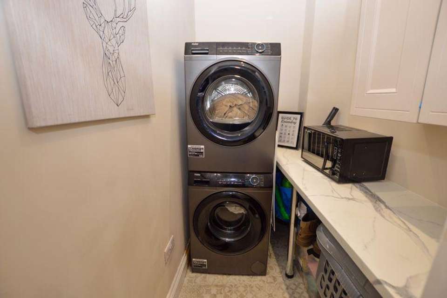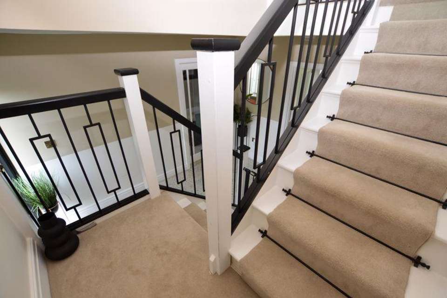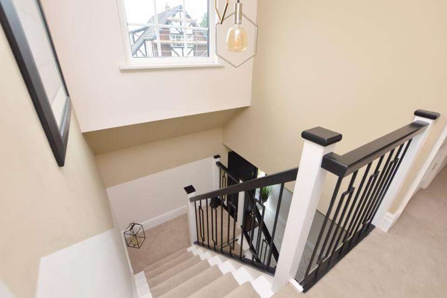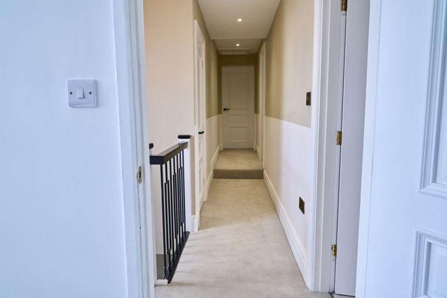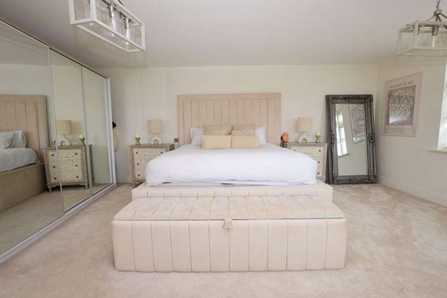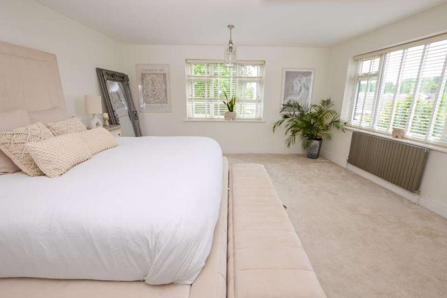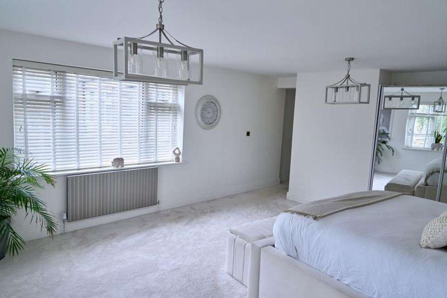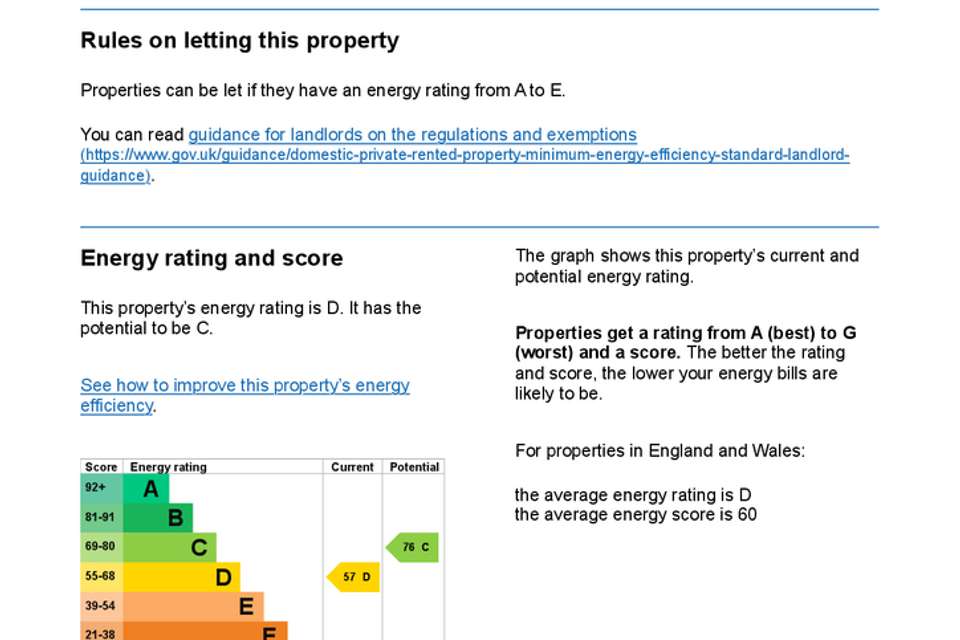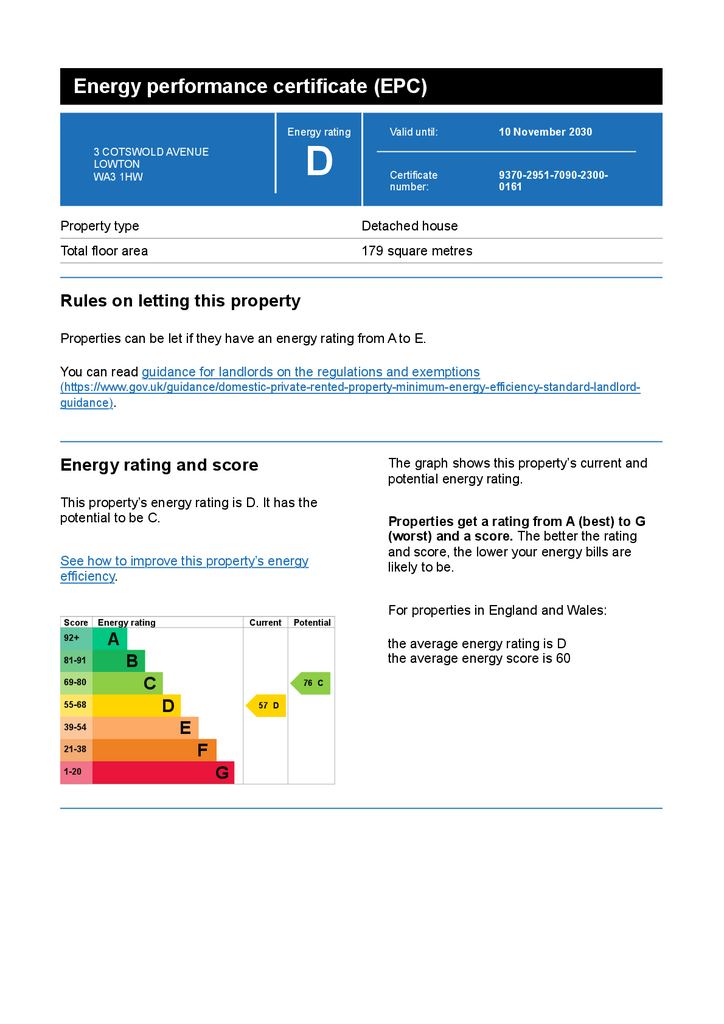4 bedroom detached house for sale
Lowton, WA3 1HWdetached house
bedrooms
Property photos
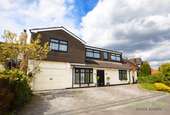


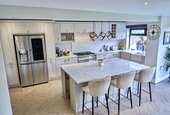
+29
Property description
Discover your dream home with Stone Cross Estate Agents. This exquisite Four Bedroom Detached Family Home in sought-after Lowton boasts immaculate presentation throughout and is being sold with NO CHAIN. Conveniently situated for local amenities and the A580, it offers seamless access to the National Motorway Network. Step into a welcoming entrance hall, setting the tone for the home's inviting ambiance. The open-plan lounge/dining room, adorned with two sets of French doors, invites natural light to dance through, creating a contemporary haven.The heart of the home lies in its stylish kitchen, featuring an Italian Lofra Range Cooker, an island with a wine cooler, and sliding doors that usher in a bright, airy atmosphere. A second reception room offers ample space for family gatherings, while a utility room and cloakroom add convenience to daily life—all enhanced by underfloor heating throughout the ground floor.Ascend the stairs to discover four double bedrooms, two boasting en-suites with walk-in showers, and a family bathroom completing the upper level.Outside, a paved driveway leads to an integral garage, providing ample parking and storage. The enclosed garden, adorned with lush lawn, patio areas, and delightful composite decking, sets the stage for unforgettable outdoor entertaining.Welcome home to unparalleled luxury and comfort—a true gem in the heart of Lowton.Furniture items can be negotiated please contact agent for details.*Please Contact Us To Arrange A Viewing*
Entrance Hall
Via Composite door to the front elevation with a double glazed window to the side, tiled flooring, spotlights, underfloor heating, understairs storage with spotlights and stairs to the first floor.
Lounge/Diner - 22' 3'' x 23' 7'' (6.77m x 7.20m)
UPVC double glazed bow window to the front elevation, two sets of UPVC double glazed French doors to the rear elevation, four ceiling light points and underfloor heating.
Kitchen - 16' 4'' x 18' 3'' (4.97m x 5.56m)
UPVC double glazed window to the rear elevation, two sets of UPVC double glazed sliding doors to the rear and side elevation, island with a wine cooler, a variety of wall, base and drawer units, space for an American fridge/freezer, Italian Lofra Range Cooker, extractor, ceramic sink with a swan neck tap, spotlights, ceiling light point and underfloor heating.
Snug - 18' 4'' x 8' 10'' (5.58m x 2.70m)
UPVC double glazed bow window to the front elevation, ceiling light point and underfloor heating.
Inner Hall
Spotlights, tiled flooring, wall mounted radiator and doors leading into the utility room and cloakroom.
Utility Room - 5' 7'' x 4' 2'' (1.69m x 1.28m)
Wall units, plumbing for washing machine, spotlights and tiled flooring.
Cloakroom - 3' 10'' x 5' 1'' (1.18m x 1.54m)
W/C, vanity sink unit with a mixer tap, spotlights, ceiling light point and tiled flooring.
First Floor
Landing
UPVC double glazed window to the front elevation, spotlights, ceiling light point and loft access.
Bedroom One - 15' 10'' x 23' 10'' (4.82m x 7.26m)
Two UPVC double glazed windows to the rear and side elevation, two ceiling light points, wall mounted radiator, spotlights and door leading into the en-suite.
En-Suite - 7' 1'' x 4' 1'' (2.16m x 1.24m)
Tiled walls, tiled flooring, W/C, hand towel radiator, ceramic sink unit with mixer tap, spotlights and a walk-in shower with a waterfall showerhead.
Bedroom Two - 18' 6'' x 10' 10'' (5.65m x 3.30m)
Two UPVC double glazed windows to the front and rear elevation, ceiling light point and wall mounted radiator.
Bedroom Three - 16' 8'' x 10' 4'' (5.09m x 3.14m)
UPVC double glazed window to the front elevation, wall mounted radiator, ceiling light point and door leading into the en-suite.
En-Suite - 7' 7'' x 3' 0'' (2.30m x 0.91m)
Tiled walls, tiled flooring, spotlights, walk-in shower with a waterfall showerhead, ceramic sink unit, W/C and hand towel radiator.
Bedroom Four - 9' 3'' x 12' 6'' (2.81m x 3.80m)
UPVC double glazed window to the rear elevation, wall mounted radiator and spotlights.
Bathroom - 5' 6'' x 9' 6'' (1.68m x 2.9m)
UPVC double glazed frosted window to the front elevation, W/C, part tiled walls, hand towel radiator, ceramic sink unit, bath with a swan neck tap and a hand held shower head and spotlights.
Outside
Front
Inviting block paved driveway accommodating three cars, seamlessly connecting to an integral garage boasting ample storage. Enjoy a charming laid-to-lawn area adorned with lush bushes and vibrant shrubs.
Rear Garden
Private garden oasis featuring composite decking, perfect for relaxation, alongside a paved patio area. Enjoy the tranquility of a lush lawn adorned with beautiful bushes and trees.
Tenure
Leasehold
Council Tax Band
F
Please note if any appliances are included in the property. These items have not been tested by Stone Cross Estate Agents, this is the responsibility of the buyer.
Council Tax Band: F
Tenure: Leasehold
Entrance Hall
Via Composite door to the front elevation with a double glazed window to the side, tiled flooring, spotlights, underfloor heating, understairs storage with spotlights and stairs to the first floor.
Lounge/Diner - 22' 3'' x 23' 7'' (6.77m x 7.20m)
UPVC double glazed bow window to the front elevation, two sets of UPVC double glazed French doors to the rear elevation, four ceiling light points and underfloor heating.
Kitchen - 16' 4'' x 18' 3'' (4.97m x 5.56m)
UPVC double glazed window to the rear elevation, two sets of UPVC double glazed sliding doors to the rear and side elevation, island with a wine cooler, a variety of wall, base and drawer units, space for an American fridge/freezer, Italian Lofra Range Cooker, extractor, ceramic sink with a swan neck tap, spotlights, ceiling light point and underfloor heating.
Snug - 18' 4'' x 8' 10'' (5.58m x 2.70m)
UPVC double glazed bow window to the front elevation, ceiling light point and underfloor heating.
Inner Hall
Spotlights, tiled flooring, wall mounted radiator and doors leading into the utility room and cloakroom.
Utility Room - 5' 7'' x 4' 2'' (1.69m x 1.28m)
Wall units, plumbing for washing machine, spotlights and tiled flooring.
Cloakroom - 3' 10'' x 5' 1'' (1.18m x 1.54m)
W/C, vanity sink unit with a mixer tap, spotlights, ceiling light point and tiled flooring.
First Floor
Landing
UPVC double glazed window to the front elevation, spotlights, ceiling light point and loft access.
Bedroom One - 15' 10'' x 23' 10'' (4.82m x 7.26m)
Two UPVC double glazed windows to the rear and side elevation, two ceiling light points, wall mounted radiator, spotlights and door leading into the en-suite.
En-Suite - 7' 1'' x 4' 1'' (2.16m x 1.24m)
Tiled walls, tiled flooring, W/C, hand towel radiator, ceramic sink unit with mixer tap, spotlights and a walk-in shower with a waterfall showerhead.
Bedroom Two - 18' 6'' x 10' 10'' (5.65m x 3.30m)
Two UPVC double glazed windows to the front and rear elevation, ceiling light point and wall mounted radiator.
Bedroom Three - 16' 8'' x 10' 4'' (5.09m x 3.14m)
UPVC double glazed window to the front elevation, wall mounted radiator, ceiling light point and door leading into the en-suite.
En-Suite - 7' 7'' x 3' 0'' (2.30m x 0.91m)
Tiled walls, tiled flooring, spotlights, walk-in shower with a waterfall showerhead, ceramic sink unit, W/C and hand towel radiator.
Bedroom Four - 9' 3'' x 12' 6'' (2.81m x 3.80m)
UPVC double glazed window to the rear elevation, wall mounted radiator and spotlights.
Bathroom - 5' 6'' x 9' 6'' (1.68m x 2.9m)
UPVC double glazed frosted window to the front elevation, W/C, part tiled walls, hand towel radiator, ceramic sink unit, bath with a swan neck tap and a hand held shower head and spotlights.
Outside
Front
Inviting block paved driveway accommodating three cars, seamlessly connecting to an integral garage boasting ample storage. Enjoy a charming laid-to-lawn area adorned with lush bushes and vibrant shrubs.
Rear Garden
Private garden oasis featuring composite decking, perfect for relaxation, alongside a paved patio area. Enjoy the tranquility of a lush lawn adorned with beautiful bushes and trees.
Tenure
Leasehold
Council Tax Band
F
Please note if any appliances are included in the property. These items have not been tested by Stone Cross Estate Agents, this is the responsibility of the buyer.
Council Tax Band: F
Tenure: Leasehold
Interested in this property?
Council tax
First listed
2 weeks agoEnergy Performance Certificate
Lowton, WA3 1HW
Marketed by
Stone Cross Estate Agents - Lowton 7a Stonecross Lane North Lowton, Warrington WA3 2SAPlacebuzz mortgage repayment calculator
Monthly repayment
The Est. Mortgage is for a 25 years repayment mortgage based on a 10% deposit and a 5.5% annual interest. It is only intended as a guide. Make sure you obtain accurate figures from your lender before committing to any mortgage. Your home may be repossessed if you do not keep up repayments on a mortgage.
Lowton, WA3 1HW - Streetview
DISCLAIMER: Property descriptions and related information displayed on this page are marketing materials provided by Stone Cross Estate Agents - Lowton. Placebuzz does not warrant or accept any responsibility for the accuracy or completeness of the property descriptions or related information provided here and they do not constitute property particulars. Please contact Stone Cross Estate Agents - Lowton for full details and further information.


