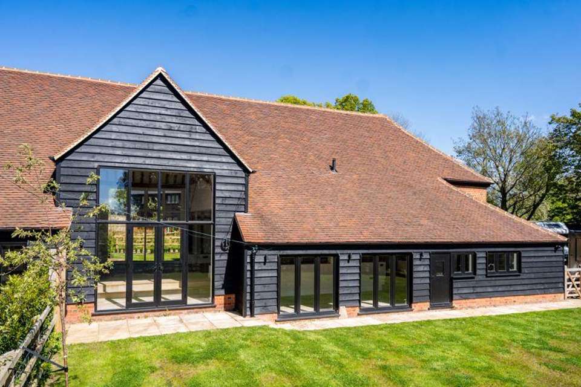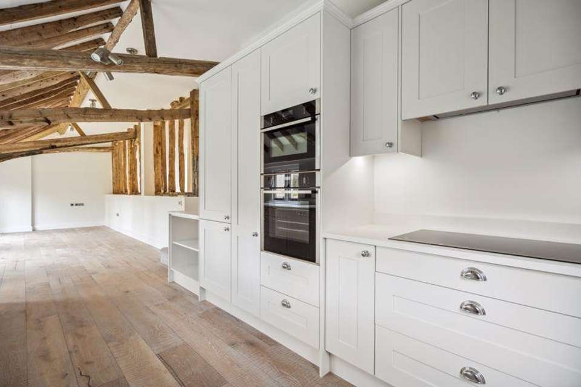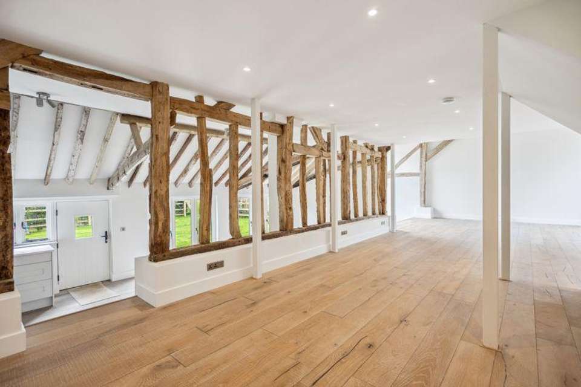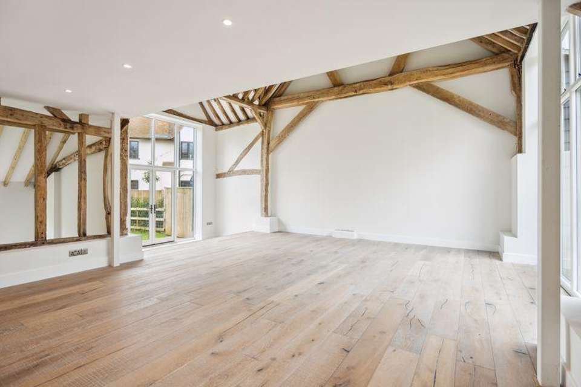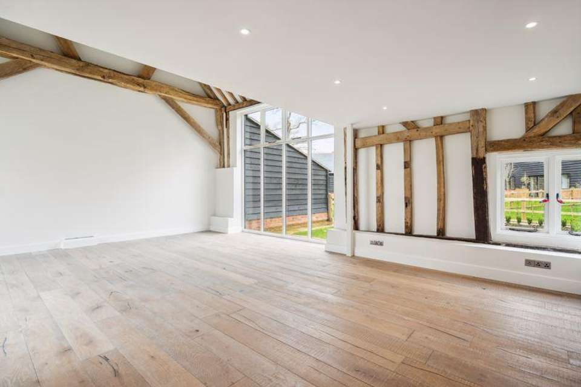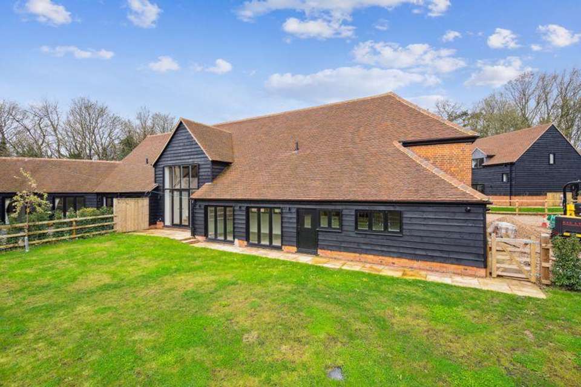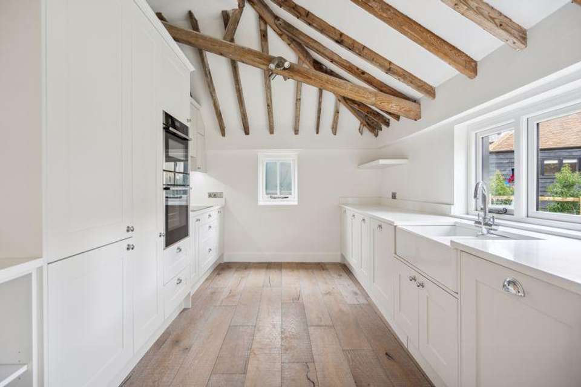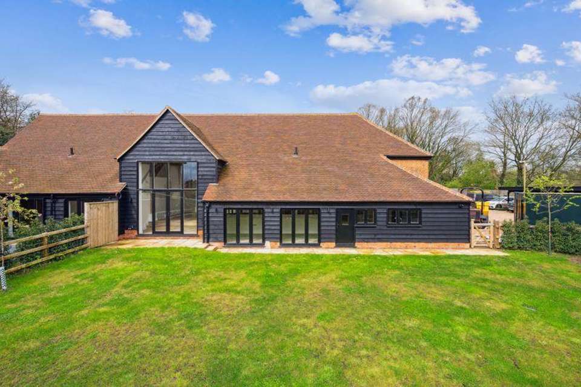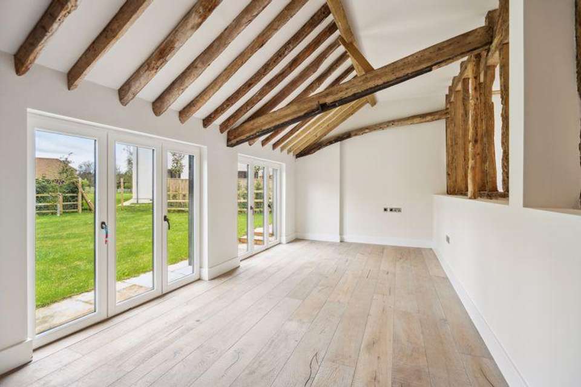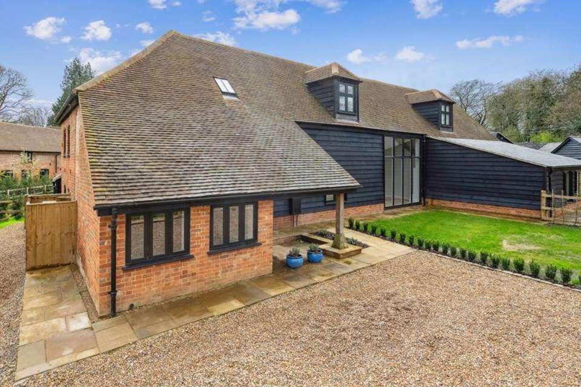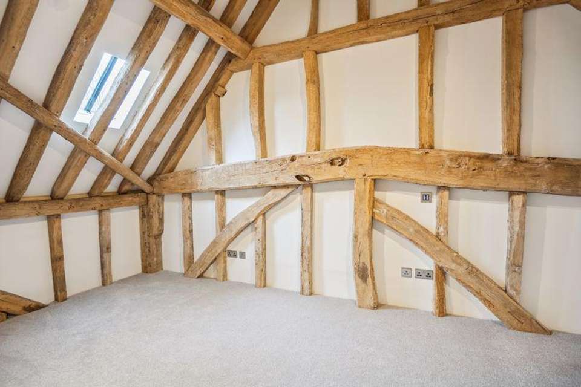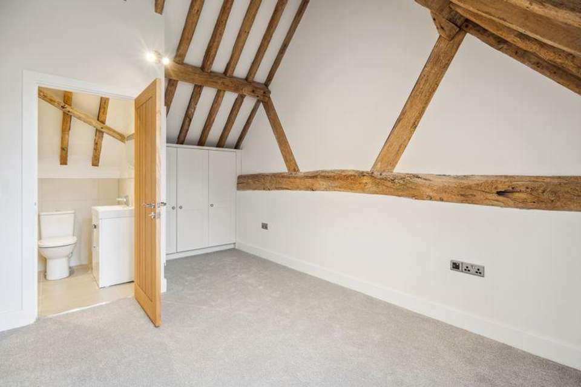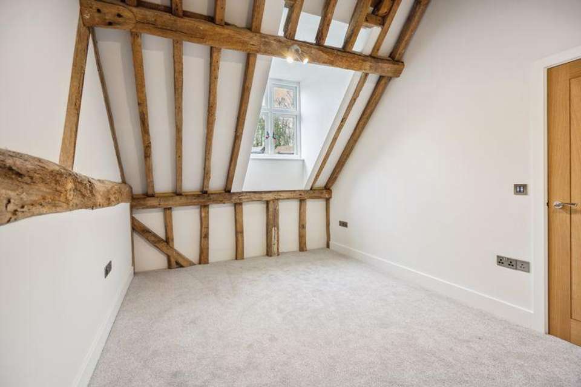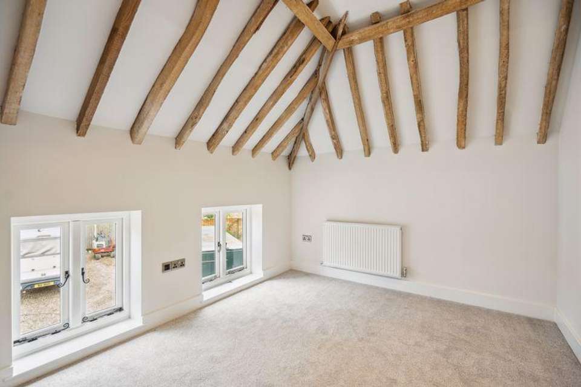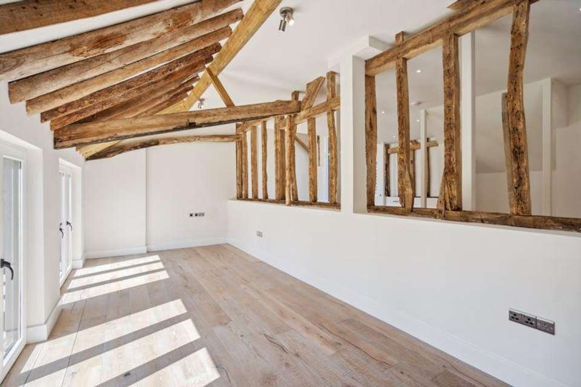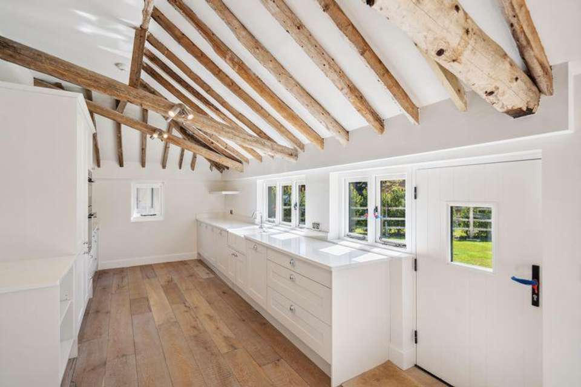3 bedroom semi-detached house for sale
Roughwood Lane, Chalfont St. Gilessemi-detached house
bedrooms
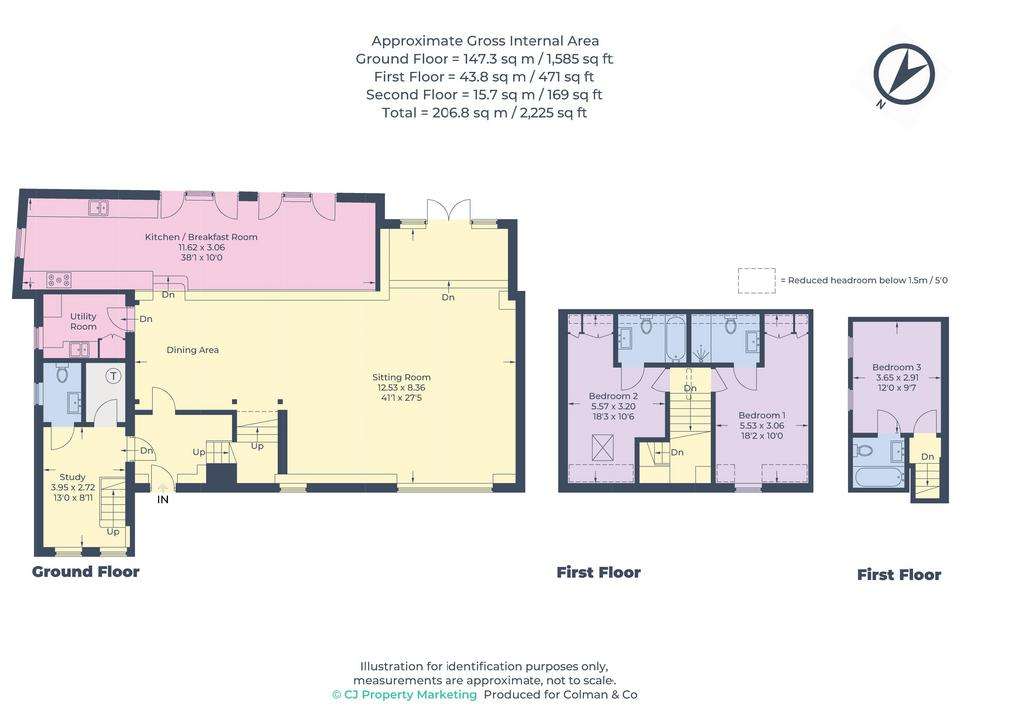
Property photos

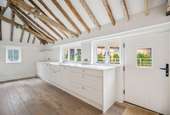

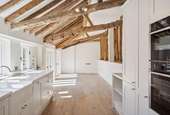
+22
Property description
A period barn with a wealth of exposed beams throughout and stunning vaulted double aspect reception room measuring 41 feet x 27 feet maximum. Imaginatively and carefully converted to retain many of the original features, the property has been built to a high standard.
THE PROPERTY
A period barn with a wealth of exposed beams throughout and stunning vaulted double aspect reception room measuring 41 feet x 27 feet maximum. Imaginatively and carefully converted to retain many of the original features, the property has been built to a high standard.
ACCOMMODATION
Covered entrance Underfloor heating throughout the ground floor. Radiators to first floor.Sitting - Dining Room with high vaulted ceiling, floor to ceiling windows with doors opening to patio and garden.Kitchen - Breakfast Room partitioned from the sitting room by exposed timbers, two pairs of glazed doors to the garden, back door, Neff double oven, refrigerator, freezer, induction hob, integrated dishwasher, floor and wall cupboards, shelving.Utility full sized shelved cupboard, wall cupboard, sink unit, Neff washing machine, separate tumble dryer.Inner Hall cupboard containing pressurised water tank.Cloakroom with low level WC, vanity basin, tiled walls and floor.Study with stairs to the first floor.Bedroom 3 En suite Bathroom with bath, shower attachment, low level WC, vanity basin, tiled walls and floor, beams, illuminated mirror.Second wide staircase to the first floor. Bedroom 1 high ceiling, fitted cupboards.En suite double sized shower, low level WC, vanity basin, illuminated mirror, tiled walls and floor, ceiling and wall beams.Bedroom 2 high ceiling built-in wardrobes.En suite Bathroom with bath and shower, low level WC, vanity basin, floor and wall tiles.
OUTSIDE
Double parking bay adjacent to the property. Air source heat pump. Private drainage. Maintenance shared between all 7 properties.Car port (3rd from left). The garden to the front is laid to lawn with miniature hedging and pathway to the rear. Backing South, the wide garden is enclosed by fencing with a terrace and pathway.Chalfont St Giles is a picturesque village with all the amenities required for day-to-day living. SCHOOLS There are nursery, infant and primary schools in the village. Dr Challoner's Grammar School for Boys is in Amersham and Dr Challoner's High School for Girls is in nearby Little Chalfont. Junction 2 of the M40 motorway is within driving distance connecting to Junction 16 of the M25.
Council Tax Band: G
Tenure: Freehold
THE PROPERTY
A period barn with a wealth of exposed beams throughout and stunning vaulted double aspect reception room measuring 41 feet x 27 feet maximum. Imaginatively and carefully converted to retain many of the original features, the property has been built to a high standard.
ACCOMMODATION
Covered entrance Underfloor heating throughout the ground floor. Radiators to first floor.Sitting - Dining Room with high vaulted ceiling, floor to ceiling windows with doors opening to patio and garden.Kitchen - Breakfast Room partitioned from the sitting room by exposed timbers, two pairs of glazed doors to the garden, back door, Neff double oven, refrigerator, freezer, induction hob, integrated dishwasher, floor and wall cupboards, shelving.Utility full sized shelved cupboard, wall cupboard, sink unit, Neff washing machine, separate tumble dryer.Inner Hall cupboard containing pressurised water tank.Cloakroom with low level WC, vanity basin, tiled walls and floor.Study with stairs to the first floor.Bedroom 3 En suite Bathroom with bath, shower attachment, low level WC, vanity basin, tiled walls and floor, beams, illuminated mirror.Second wide staircase to the first floor. Bedroom 1 high ceiling, fitted cupboards.En suite double sized shower, low level WC, vanity basin, illuminated mirror, tiled walls and floor, ceiling and wall beams.Bedroom 2 high ceiling built-in wardrobes.En suite Bathroom with bath and shower, low level WC, vanity basin, floor and wall tiles.
OUTSIDE
Double parking bay adjacent to the property. Air source heat pump. Private drainage. Maintenance shared between all 7 properties.Car port (3rd from left). The garden to the front is laid to lawn with miniature hedging and pathway to the rear. Backing South, the wide garden is enclosed by fencing with a terrace and pathway.Chalfont St Giles is a picturesque village with all the amenities required for day-to-day living. SCHOOLS There are nursery, infant and primary schools in the village. Dr Challoner's Grammar School for Boys is in Amersham and Dr Challoner's High School for Girls is in nearby Little Chalfont. Junction 2 of the M40 motorway is within driving distance connecting to Junction 16 of the M25.
Council Tax Band: G
Tenure: Freehold
Interested in this property?
Council tax
First listed
2 weeks agoRoughwood Lane, Chalfont St. Giles
Marketed by
Colman & Co - Chalfont St Giles 3 The Green High Street, Chalfont St Giles HP8 4QFPlacebuzz mortgage repayment calculator
Monthly repayment
The Est. Mortgage is for a 25 years repayment mortgage based on a 10% deposit and a 5.5% annual interest. It is only intended as a guide. Make sure you obtain accurate figures from your lender before committing to any mortgage. Your home may be repossessed if you do not keep up repayments on a mortgage.
Roughwood Lane, Chalfont St. Giles - Streetview
DISCLAIMER: Property descriptions and related information displayed on this page are marketing materials provided by Colman & Co - Chalfont St Giles. Placebuzz does not warrant or accept any responsibility for the accuracy or completeness of the property descriptions or related information provided here and they do not constitute property particulars. Please contact Colman & Co - Chalfont St Giles for full details and further information.



