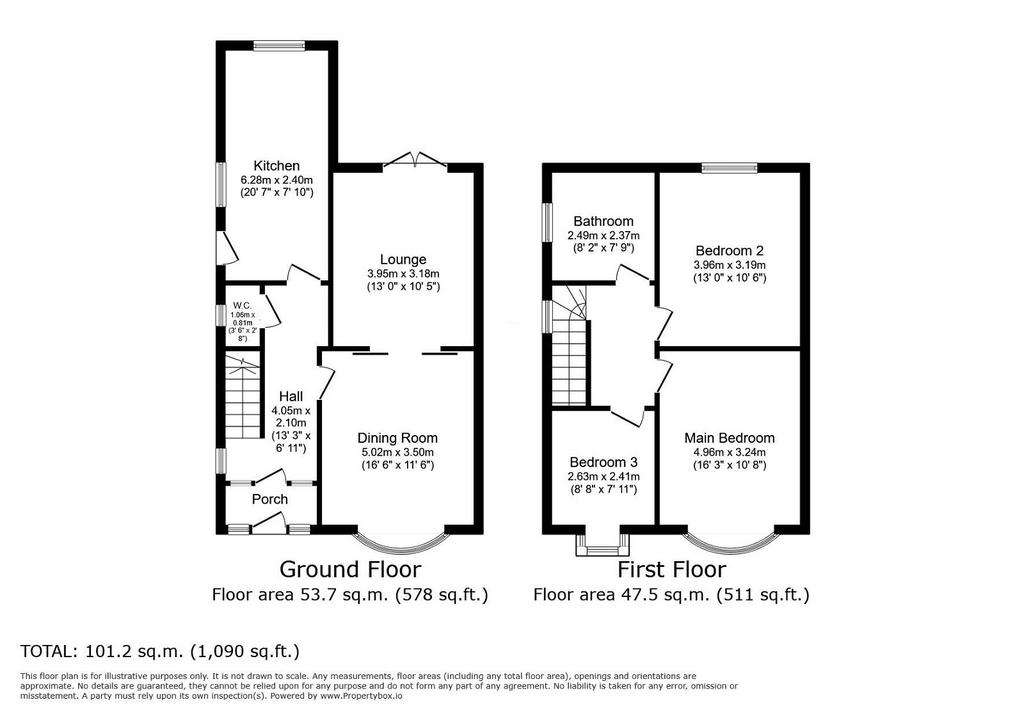3 bedroom detached house for sale
Rhyl, Denbighshire LL18 3RGdetached house
bedrooms

Property photos




+17
Property description
DESCRIPTION We are delighted to present this outstanding detached property, currently available for sale. Situated in a prime location, the property offers excellent public transport links, walking distance to seafront and promenade having walking and cycling routes. The local schools in the vicinity further increase the appeal for families. The residence boasts an impressive two reception rooms, one of which provides direct access to a charmingly landscaped garden. The property is an ideal home for families, with three well-proportioned bedrooms, two of which are generous doubles and the third being a comfortable single room. The house features a modern fitted kitchen, fully equipped with breakfast area. With a beautifully designed bathroom, complete with four-piece suite. Driveway with electric hook up point leading to Garage facility, offering additional storage or potential for a variety of uses. The private walled garden provides an outdoor sanctuary for relaxation and family activities. UPVC DOUBLE GLAZED FROSTED DOORWith glazed panels to side into:ENTRANCE PORCHWith tiled floor and original leaded glazed timber door with leaded glazed windows to either side into:RECEPTION HALL - 4.05m x 2.1m over stairs (13'3" x 6'10")With laminate floor, radiator, dado rail. coved ceiling, feature diamond shaped leaded window to the side, and under stairs store housing the electric meter and consumer unit.GROUND FLOOR TOILET - 1.06m x 0.81m (3'5" x 2'7")Having low flush W.C, wash hand basin, tiled walls, tiled floor and uPVC double glazed frosted window.DINING ROOM - 5.02m into bay x 3.5m (16'5" x 11'5")With the continuation of the laminate floor, dado rail, coved ceiling, radiator and uPVC double glazed bay window overlooking the front. Double sliding pocket doors into:LOUNGE - 3.95m x 3.18m (12'11" x 10'5")With the continuation of the laminate floor, radiator, dado rail, coved ceiling, brick built fireplace with gas stove on tiled hearth and double glazed French doors giving access onto the rear garden.KITCHEN / BREAKFAST AREA - 6.28m x 2.4m (20'7" x 7'10")Having an comprehensive range of modern fitted units to include wall cupboards, worktop surfaces with drawer and base cupboards beneath, double drainer sink with mixer tap over, space for range cooker with extractor hood above, integrated dishwasher/fridge/freezer and dishwasher, space for dryer, tiled floor, radiator, vinyl floor, dual aspect uPVC double glazed windows overlooking the side and rear and uPVC double glazed frosted door giving access onto the rear. Cupboard housing the 'Ideal I-Mini' combination boiler which supplies the domestic hot water and radiators.STAIRSFrom the reception hall with turned staircase and uPVC double glazed window overlooking the side leading to:FIRST FLOOR ACCOMMODATION AND LANDINGWith picture rail. Access to roof space which is fully boarded and has a drop down ladder.MASTER BEDROOM - 4.96m into bay x 3.24m (16'3" x 10'7")With radiator, picture rail and uPVC double glazed bay window overlooking the front.BEDROOM TWO - 3.96m x 3.19m (12'11" x 10'5")With radiator, picture rail and uPVC double glazed window overlooking the rear.BEDROOM THREE - 2.63m x 2.41m (8'7" x 7'10")With radiator, picture rail and feature uPVC double glazed window overlooking the front.FAMILY BATHROOM - 2.49m x 2.37m (8'2" x 7'9")Having a four piece suite comprising corner shower cubicle with mains double headed shower over, low flush W.C, wash hand basin in vanity unit, panelled bath with mixer tap and hand held shower over, fully tiled walls, inset spotlighting, access to roof space, wood effect tiled floor, extractor fan, radiator incorporating towel rail and uPVC double glazed frosted window to the side.OUTSIDEDouble timber gates give access onto the driveway providing off street parking with a handy Electric Vehicle charging point to side. The front garden is bricked paved for ease of maintenance and is bounded by rendered block walling. Double timber gates give access down the side of the property with gas meter, outside tap and outside electric sockets. Leading down to a single garage with up and over door, uPVC double glazed window and rear personal door. The sunny rear garden is well maintained being mainly laid to lawn, brick paved area ideal for alfresco dining and is bounded by rendered block walling.DIRECTIONSProceed away from the Rhyl office along Russell road, continue onto Rhyl Coast Road turning right before the traffic lights onto Grove Park Avenue where the property can be seen on the right hand side by way of a For Sale board. SERVICESMains gas, electric and water are believed available or connected to the property. Water is via a water meter. All services and appliances not tested by the Selling Agent.
Council tax
First listed
3 weeks agoRhyl, Denbighshire LL18 3RG
Placebuzz mortgage repayment calculator
Monthly repayment
The Est. Mortgage is for a 25 years repayment mortgage based on a 10% deposit and a 5.5% annual interest. It is only intended as a guide. Make sure you obtain accurate figures from your lender before committing to any mortgage. Your home may be repossessed if you do not keep up repayments on a mortgage.
Rhyl, Denbighshire LL18 3RG - Streetview
DISCLAIMER: Property descriptions and related information displayed on this page are marketing materials provided by Peter Large - Rhyl. Placebuzz does not warrant or accept any responsibility for the accuracy or completeness of the property descriptions or related information provided here and they do not constitute property particulars. Please contact Peter Large - Rhyl for full details and further information.





















