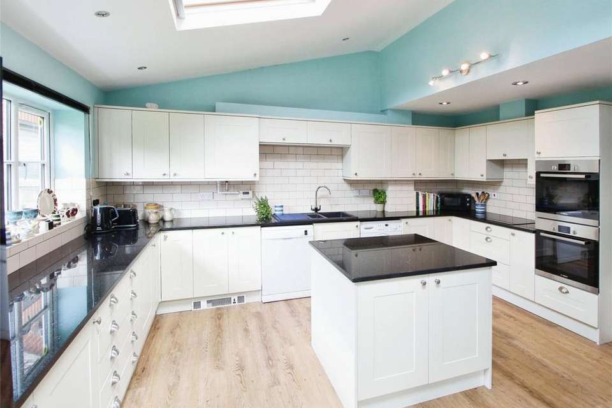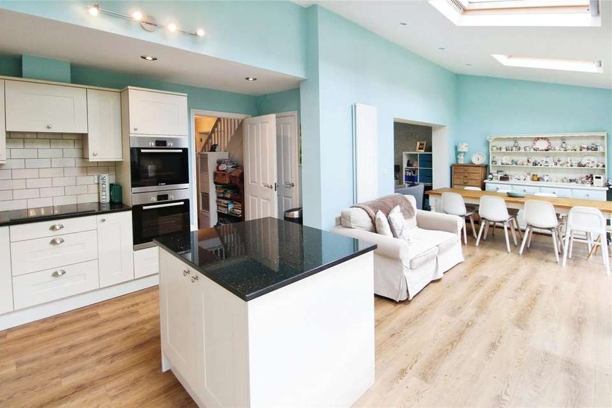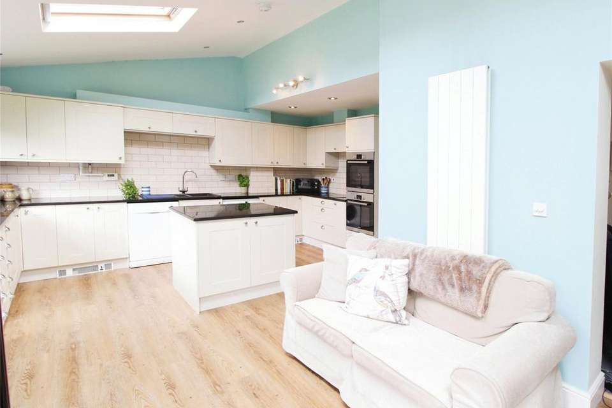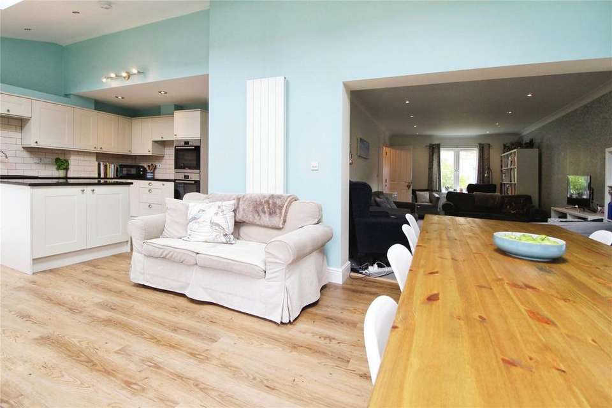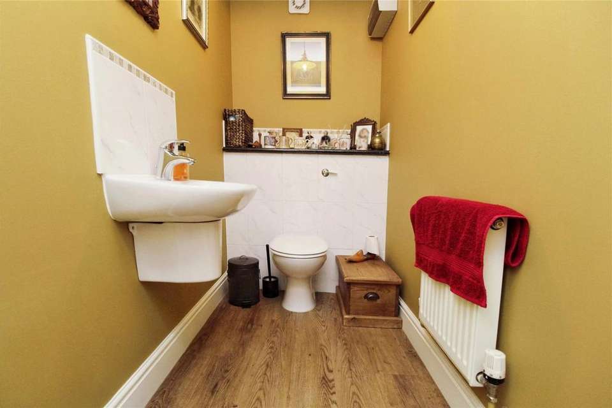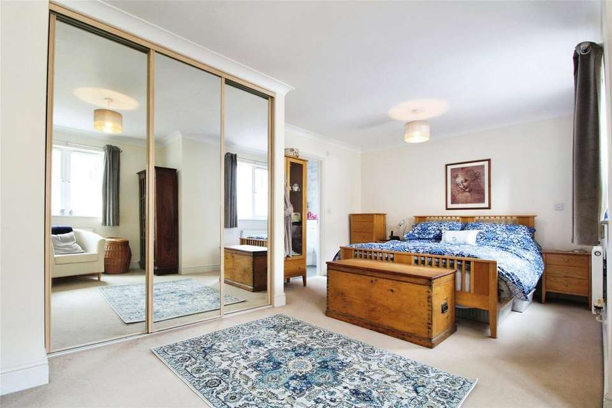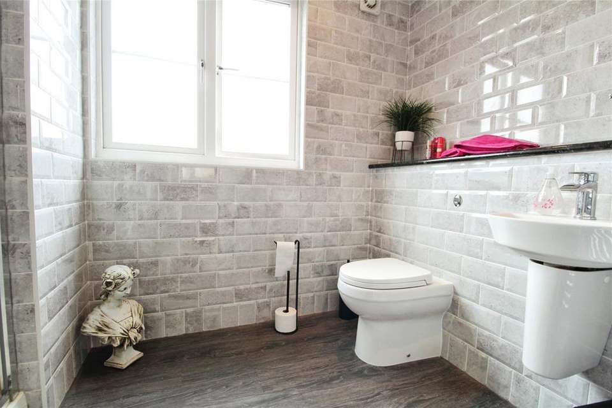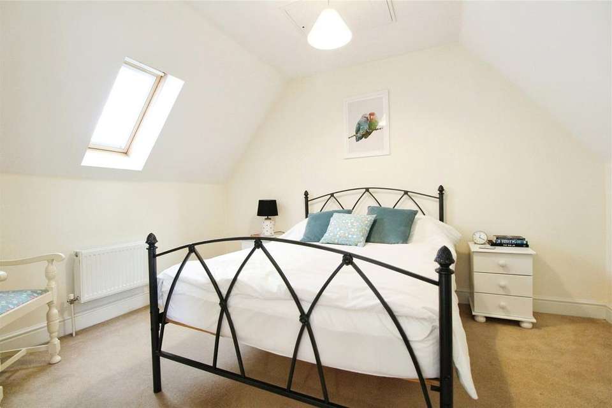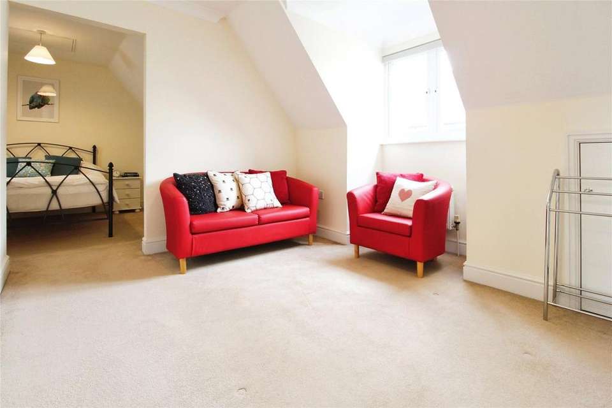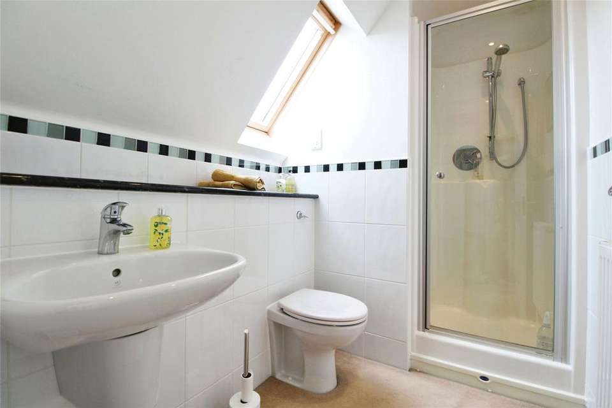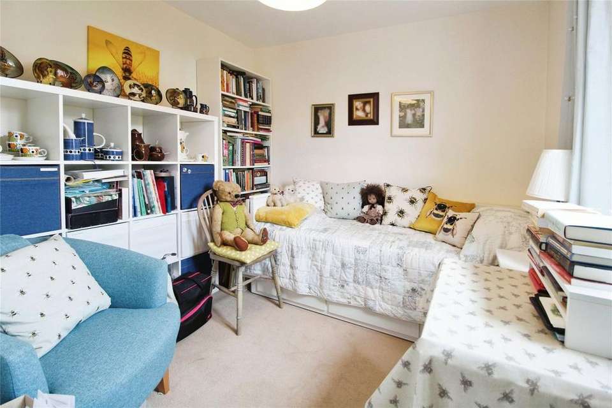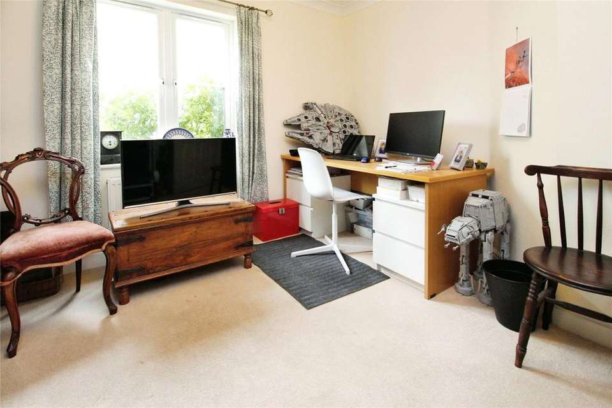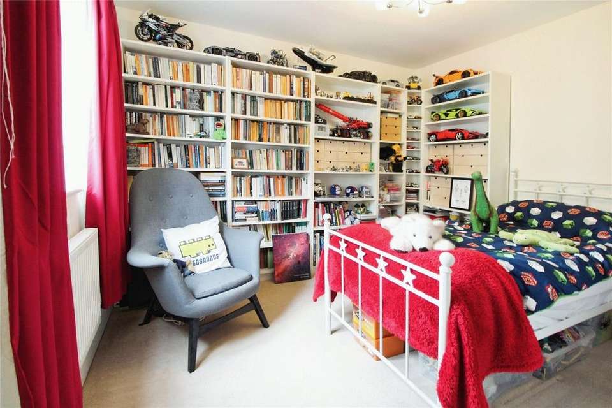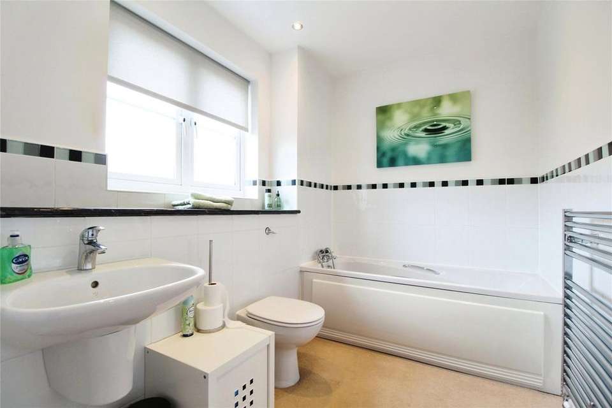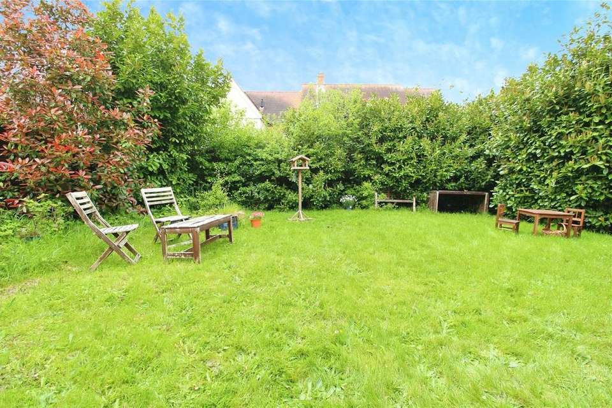5 bedroom house for sale
Essex, CO3house
bedrooms
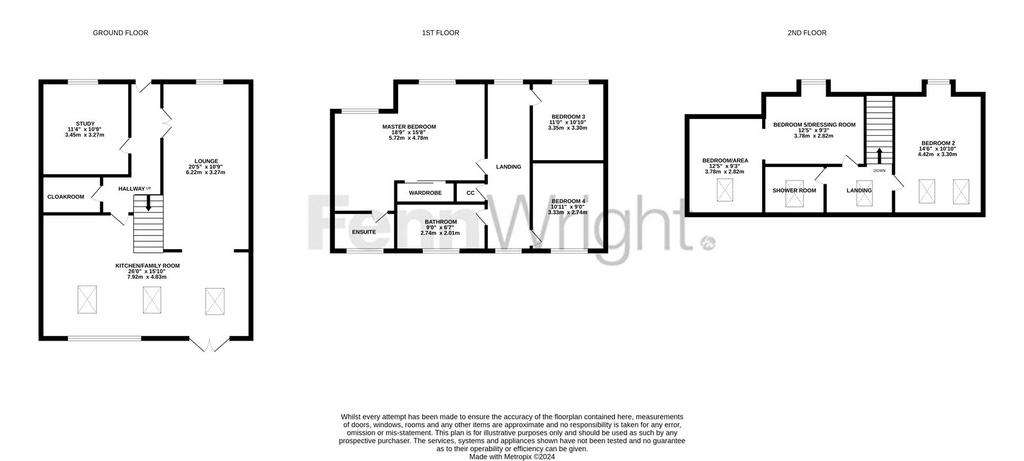
Property photos

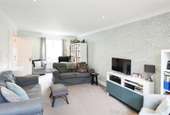
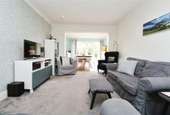

+17
Property description
A spacious and extended five bedroom detached family home situated within a short distance to The Stanway School, offered in superb decorative order throughout with accommodation over three floors.
The property is accessed via a double glazed entrance door which leads to an entrance hall with stairs leading to the first floor. The cloakroom comprises a WC and wash hand basin.
Double doors from the hallway lead to the lounge which in turn opens to the kitchen / family room to the rear which has a vaulted ceiling and three motorised skylights with rain sensors.
The kitchen area is fitted with a range of stylish modern units with granite work surfaces and cupboards and drawers under, induction hob, twin Bosch ovens, plumbing for washing machine and dishwasher, island feature with granite work surface and storage under, good range of wall mounted cabinets, double glazed window and French doors leading to the rear garden. An understairs cupboard houses the hot water tank.
The first floor landing has stairs to the second floor and linen cupboard.
The principal bedroom located to the front has two double glazed windows and built-in mirror fronted wardrobes. There is a recently refitted metro-tiled en-suite comprising double shower cubicle, wash hand basin with mixer taps, WC, chrome heated towel rail and a double glazed window to the rear.
There are two further good size bedrooms on the first floor and the family bathroom offering a panel bath with mixer taps, shower attachment, wash hand basin and WC.
The second floor has two further double bedrooms. The bedroom to the right has a dressing area with a dormer window to the front and eaves storage cupboards and a Velux window to the rear. The left hand bedroom has a dormer window to the front and two Velux windows to the rear. There is also a shower room comprising shower cubicle, wash hand basin, WC and a Velux window to the rear.
Outside
To the rear of the property there is an enclosed garden mainly laid to lawn with flower, shrub and hedge borders. There is car port parking to the side of the property for 2 - 3 cars which leads to a single garage with up and over door.
Location
The property is situated on a modern development a short distance to The Stanway School and nearby primary schools. There are local shopping facilities at Peartree Road for day to day needs. Tollgate Retail Park and Stane Park shopping districts are a short distance away providing a range of national outlets.
The A12 to London or East Anglia can be easily accessed and both Marks Tey and Colchester North stations offer services to London Liverpool Street or Ipswich and beyond.
Directions
SatNav - CO3 0RF
Important Information
Council Tax Band – F
Services - We understand that mains water, gas, drainage and electricity are connected to the property.
Tenure - Freehold
EPC rating – C
Our ref -TOL240098
The property is accessed via a double glazed entrance door which leads to an entrance hall with stairs leading to the first floor. The cloakroom comprises a WC and wash hand basin.
Double doors from the hallway lead to the lounge which in turn opens to the kitchen / family room to the rear which has a vaulted ceiling and three motorised skylights with rain sensors.
The kitchen area is fitted with a range of stylish modern units with granite work surfaces and cupboards and drawers under, induction hob, twin Bosch ovens, plumbing for washing machine and dishwasher, island feature with granite work surface and storage under, good range of wall mounted cabinets, double glazed window and French doors leading to the rear garden. An understairs cupboard houses the hot water tank.
The first floor landing has stairs to the second floor and linen cupboard.
The principal bedroom located to the front has two double glazed windows and built-in mirror fronted wardrobes. There is a recently refitted metro-tiled en-suite comprising double shower cubicle, wash hand basin with mixer taps, WC, chrome heated towel rail and a double glazed window to the rear.
There are two further good size bedrooms on the first floor and the family bathroom offering a panel bath with mixer taps, shower attachment, wash hand basin and WC.
The second floor has two further double bedrooms. The bedroom to the right has a dressing area with a dormer window to the front and eaves storage cupboards and a Velux window to the rear. The left hand bedroom has a dormer window to the front and two Velux windows to the rear. There is also a shower room comprising shower cubicle, wash hand basin, WC and a Velux window to the rear.
Outside
To the rear of the property there is an enclosed garden mainly laid to lawn with flower, shrub and hedge borders. There is car port parking to the side of the property for 2 - 3 cars which leads to a single garage with up and over door.
Location
The property is situated on a modern development a short distance to The Stanway School and nearby primary schools. There are local shopping facilities at Peartree Road for day to day needs. Tollgate Retail Park and Stane Park shopping districts are a short distance away providing a range of national outlets.
The A12 to London or East Anglia can be easily accessed and both Marks Tey and Colchester North stations offer services to London Liverpool Street or Ipswich and beyond.
Directions
SatNav - CO3 0RF
Important Information
Council Tax Band – F
Services - We understand that mains water, gas, drainage and electricity are connected to the property.
Tenure - Freehold
EPC rating – C
Our ref -TOL240098
Interested in this property?
Council tax
First listed
2 weeks agoEssex, CO3
Marketed by
Fenn Wright - Stanway 1 Tollgate East Stanway, Colchester, Essex CO3 8RQPlacebuzz mortgage repayment calculator
Monthly repayment
The Est. Mortgage is for a 25 years repayment mortgage based on a 10% deposit and a 5.5% annual interest. It is only intended as a guide. Make sure you obtain accurate figures from your lender before committing to any mortgage. Your home may be repossessed if you do not keep up repayments on a mortgage.
Essex, CO3 - Streetview
DISCLAIMER: Property descriptions and related information displayed on this page are marketing materials provided by Fenn Wright - Stanway. Placebuzz does not warrant or accept any responsibility for the accuracy or completeness of the property descriptions or related information provided here and they do not constitute property particulars. Please contact Fenn Wright - Stanway for full details and further information.




