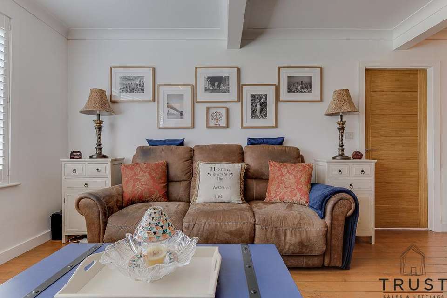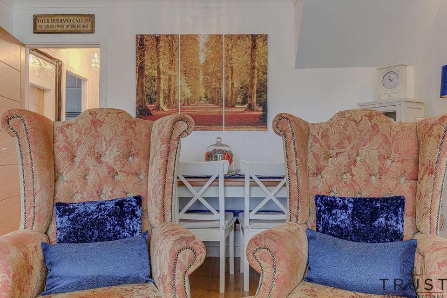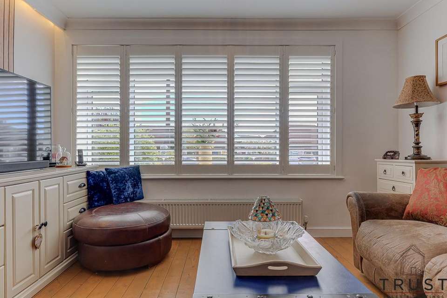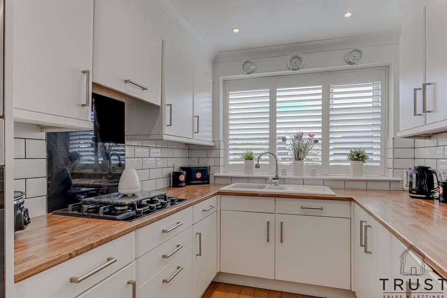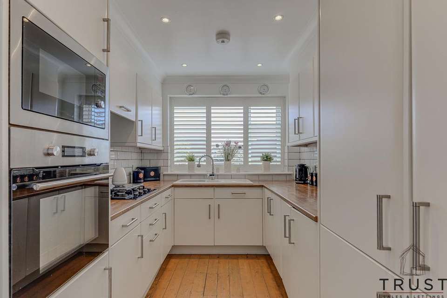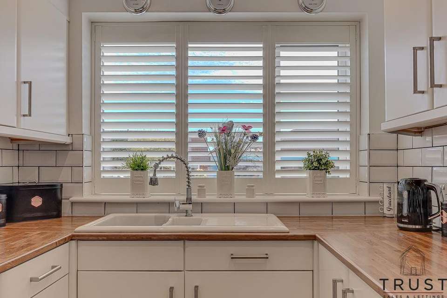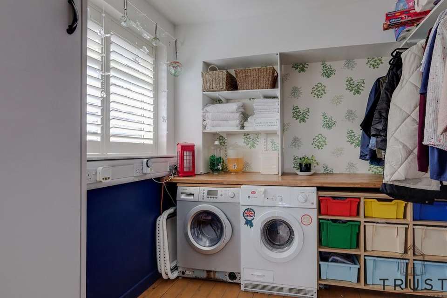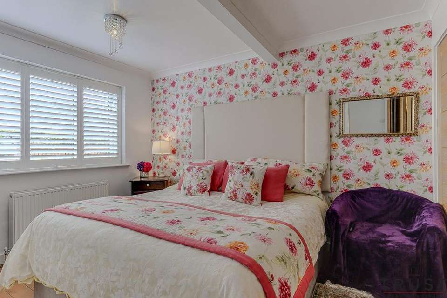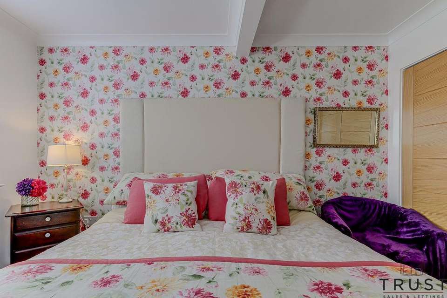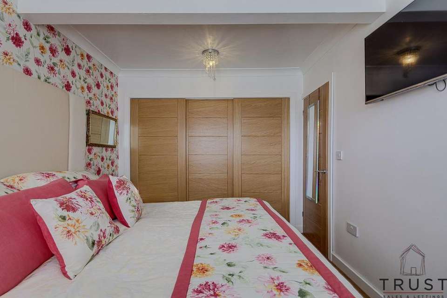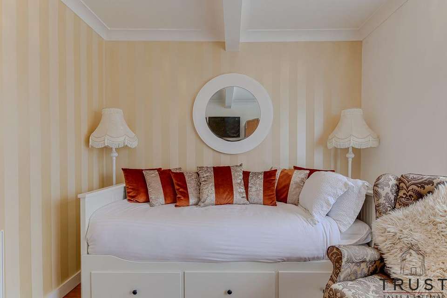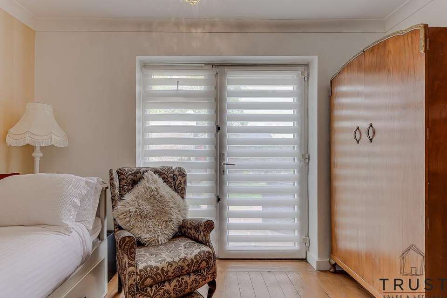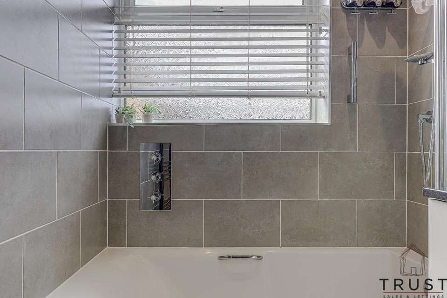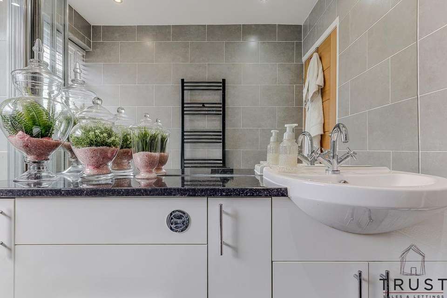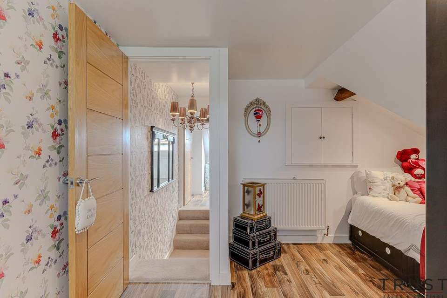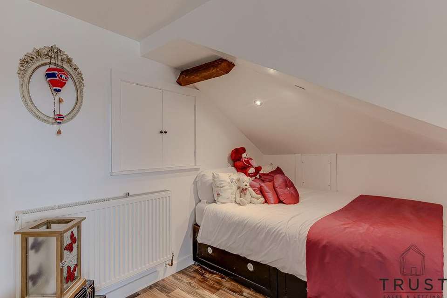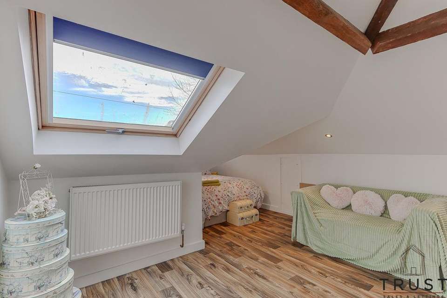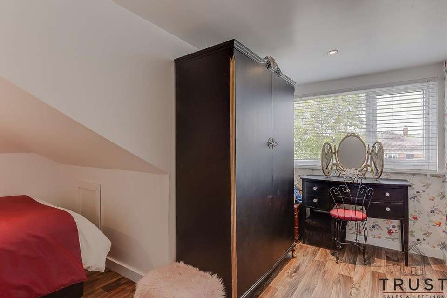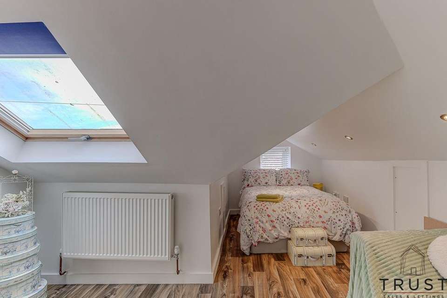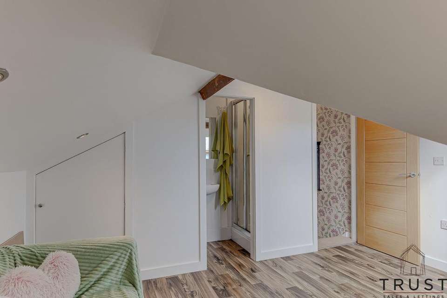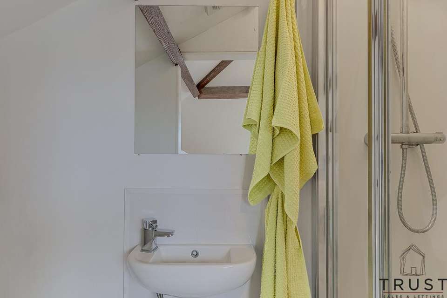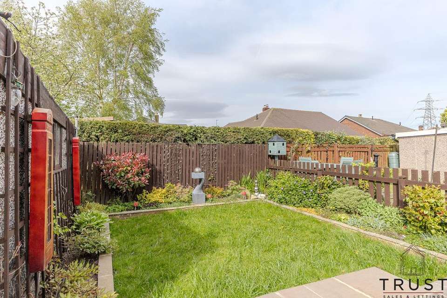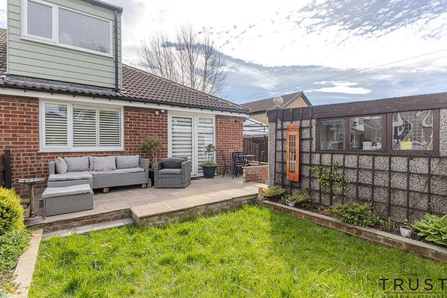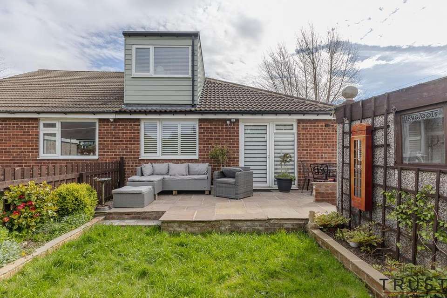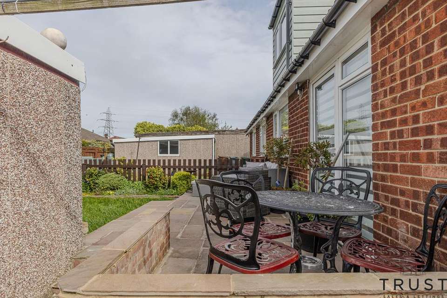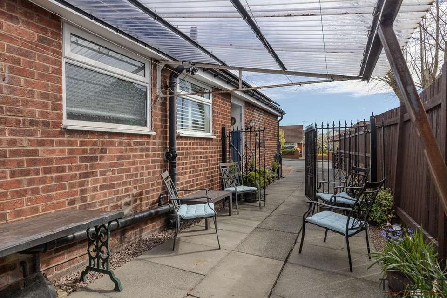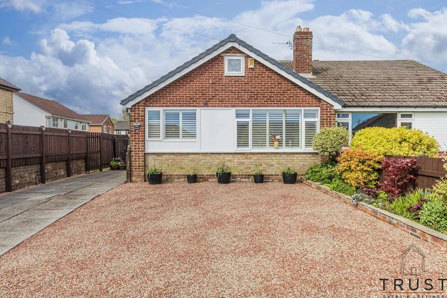4 bedroom bungalow for sale
Mirfield WF14bungalow
bedrooms
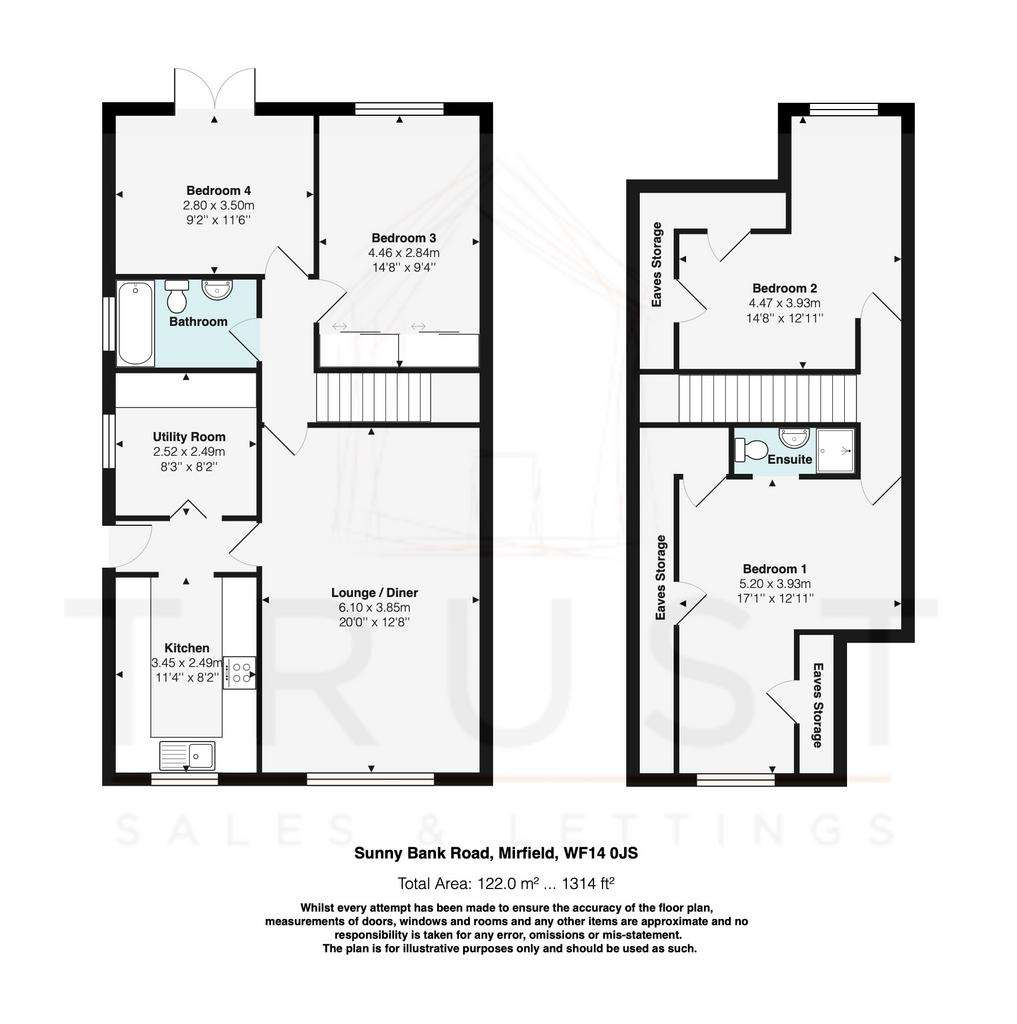
Property photos

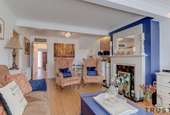
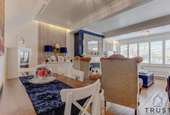
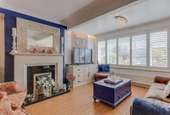
+31
Property description
A gem of a property that the current owners have enhanced to create a stunning home in the highly desirable town of Mirfield. Set back from the main road ensuring privacy whilst still being accessible to the nearby transport links, road links and amenities on offer.
Only by an internal inspection can one truly appreciate this rare to market opportunity with accommodation to briefly comprise:-
The main living accommodation is accessed by a side entrance door, making the curb appeal of the property extremely attractive, into the entrance hall, the kitchen is positioned to the front of the property and comprises of a range of contemporary white wall and base units with wood effect working surfaces over, plentiful storage space, integral appliances to include fridge freezer, eye-level electric oven and microwave, four ring gas hob, sink unit with side drainer and mixer tap with window above allowing plentiful natural light. Opposite the kitchen is a utility room, a useful addition for day-to-day requirements further storage, space and plumbing for washing machine, dryer, coats and shoes.
Also positioned to the front is the spacious lounge/diner with large window again, flooding the room with natural light and the focal point being the electric fire with granite hearth back drop and wooden surround.
There are two bedrooms to the ground floor whilst one of the bedrooms is currently being used as a second sitting area with French doors leading out onto the rear garden, the master bedroom is of double proportions with the wardrobes into the eaves to create walk-in storage.
The main bathroom is fitted with a sleek modern three piece suite to include panelled bath, vanity sink unit with WC and mirror above, heated towel rail and fully tiled walls and floor with frosted window.
To the first floor via a staircase to a landing, two further double bedrooms are positioned to the front and rear, one boasting en-suite with ample eaves storage, windows to the front and rear elevations plus skylight windows. The en-suite boasts a modern three piece to include low flush WC, sink and shower cubicle.
Externally, to the front of the property there is a low maintenance front garden, a driveway providing off road parking for ample cars leads to the single detached garage, to the rear there is a raised patio seating area, perfect for enjoying the summer months and a laid to lawn section bordered by shrubs and enclosed by fencing.
In additional to the extremely spacious accommodation, the property also boasts gas fired central heating, double glazing and solar panels. Being a short distance from cafe's, shops, pubs, local schools and plus being ready to move into, it is an attractive option for those looking for their next home that offers versatility and practicality, contact us to book a viewing!
Council Tax Band: C (Kirklees)
Tenure: Freehold
Only by an internal inspection can one truly appreciate this rare to market opportunity with accommodation to briefly comprise:-
The main living accommodation is accessed by a side entrance door, making the curb appeal of the property extremely attractive, into the entrance hall, the kitchen is positioned to the front of the property and comprises of a range of contemporary white wall and base units with wood effect working surfaces over, plentiful storage space, integral appliances to include fridge freezer, eye-level electric oven and microwave, four ring gas hob, sink unit with side drainer and mixer tap with window above allowing plentiful natural light. Opposite the kitchen is a utility room, a useful addition for day-to-day requirements further storage, space and plumbing for washing machine, dryer, coats and shoes.
Also positioned to the front is the spacious lounge/diner with large window again, flooding the room with natural light and the focal point being the electric fire with granite hearth back drop and wooden surround.
There are two bedrooms to the ground floor whilst one of the bedrooms is currently being used as a second sitting area with French doors leading out onto the rear garden, the master bedroom is of double proportions with the wardrobes into the eaves to create walk-in storage.
The main bathroom is fitted with a sleek modern three piece suite to include panelled bath, vanity sink unit with WC and mirror above, heated towel rail and fully tiled walls and floor with frosted window.
To the first floor via a staircase to a landing, two further double bedrooms are positioned to the front and rear, one boasting en-suite with ample eaves storage, windows to the front and rear elevations plus skylight windows. The en-suite boasts a modern three piece to include low flush WC, sink and shower cubicle.
Externally, to the front of the property there is a low maintenance front garden, a driveway providing off road parking for ample cars leads to the single detached garage, to the rear there is a raised patio seating area, perfect for enjoying the summer months and a laid to lawn section bordered by shrubs and enclosed by fencing.
In additional to the extremely spacious accommodation, the property also boasts gas fired central heating, double glazing and solar panels. Being a short distance from cafe's, shops, pubs, local schools and plus being ready to move into, it is an attractive option for those looking for their next home that offers versatility and practicality, contact us to book a viewing!
Council Tax Band: C (Kirklees)
Tenure: Freehold
Council tax
First listed
Last weekEnergy Performance Certificate
Mirfield WF14
Placebuzz mortgage repayment calculator
Monthly repayment
The Est. Mortgage is for a 25 years repayment mortgage based on a 10% deposit and a 5.5% annual interest. It is only intended as a guide. Make sure you obtain accurate figures from your lender before committing to any mortgage. Your home may be repossessed if you do not keep up repayments on a mortgage.
Mirfield WF14 - Streetview
DISCLAIMER: Property descriptions and related information displayed on this page are marketing materials provided by Trust Sales & Lettings - Heckmondwike. Placebuzz does not warrant or accept any responsibility for the accuracy or completeness of the property descriptions or related information provided here and they do not constitute property particulars. Please contact Trust Sales & Lettings - Heckmondwike for full details and further information.






