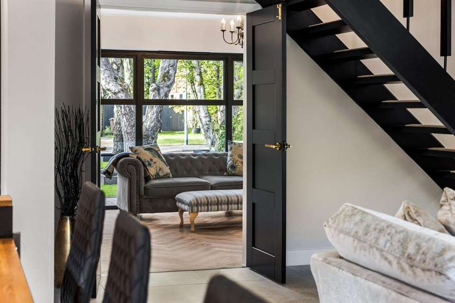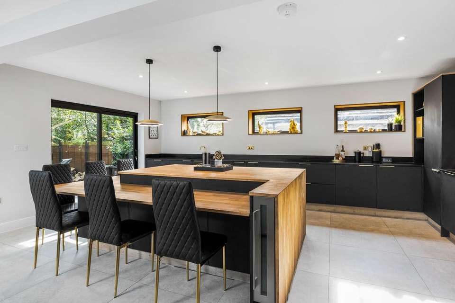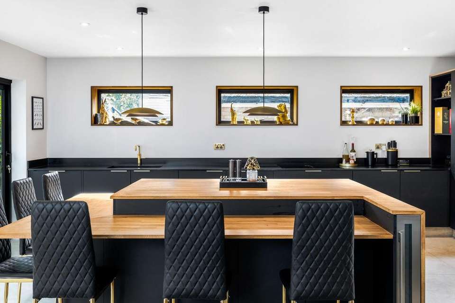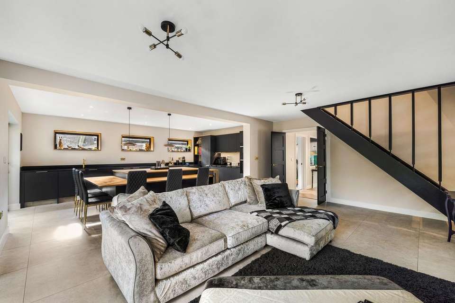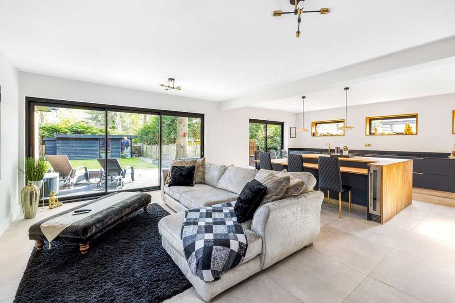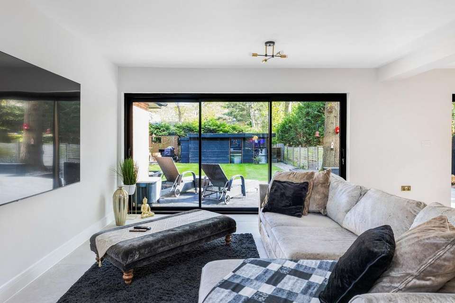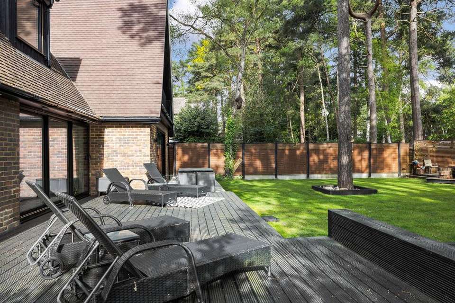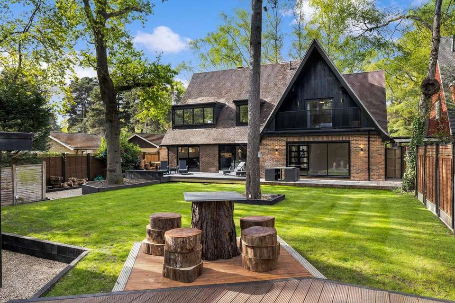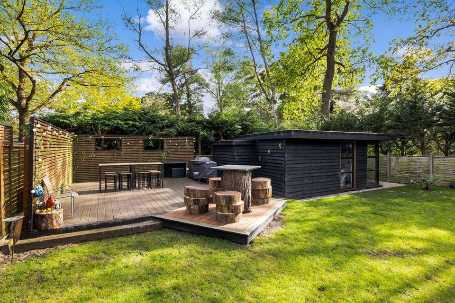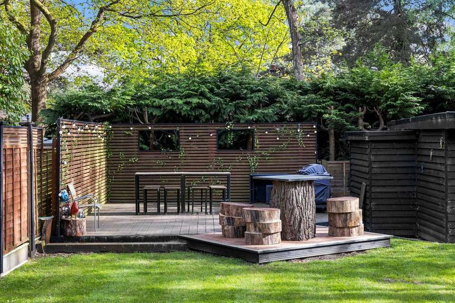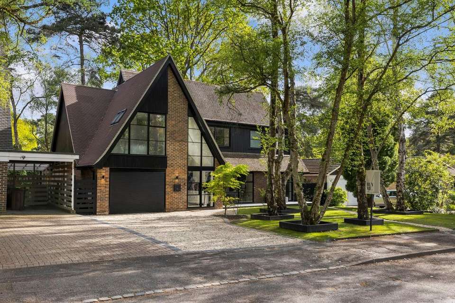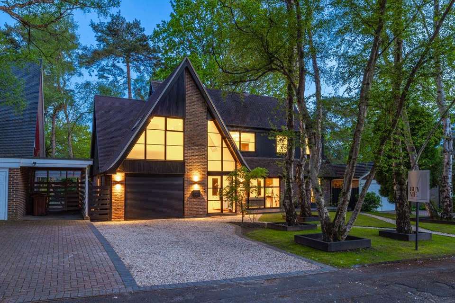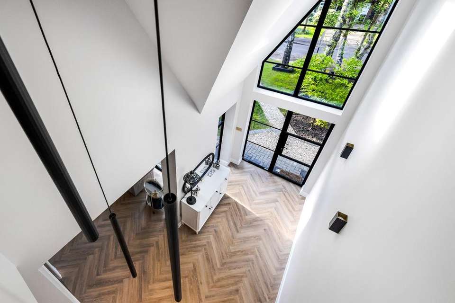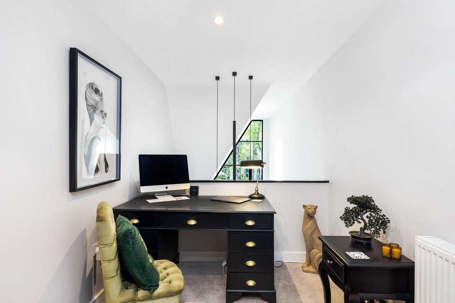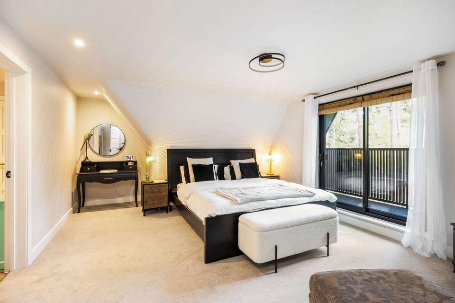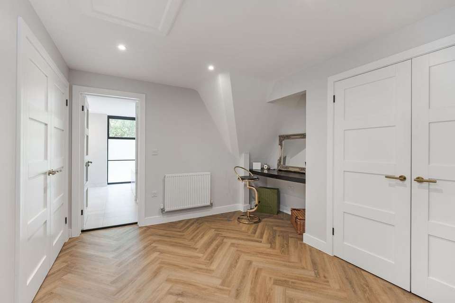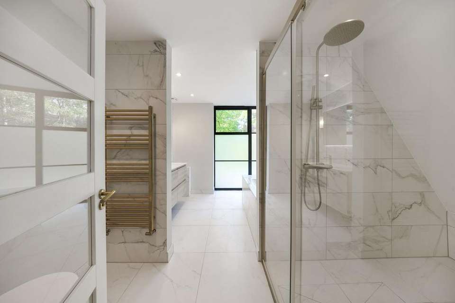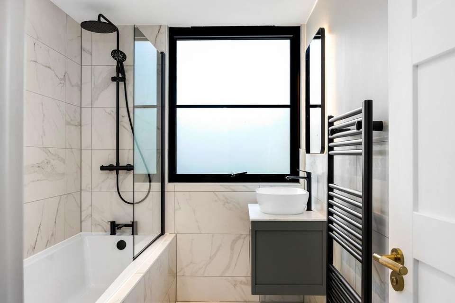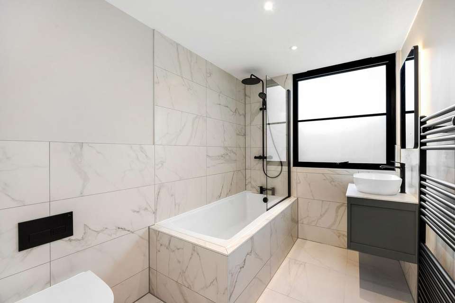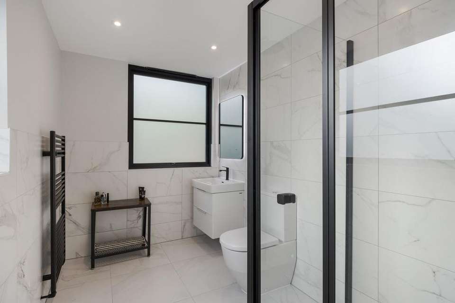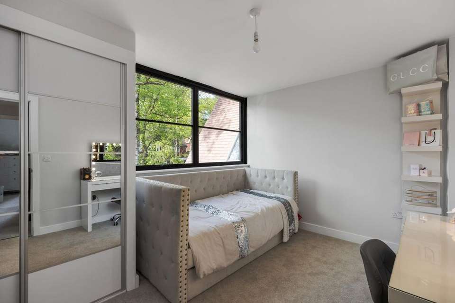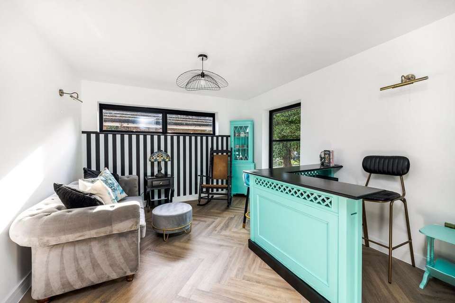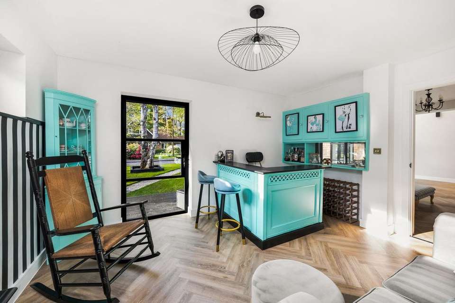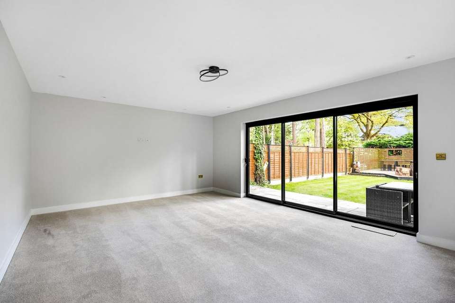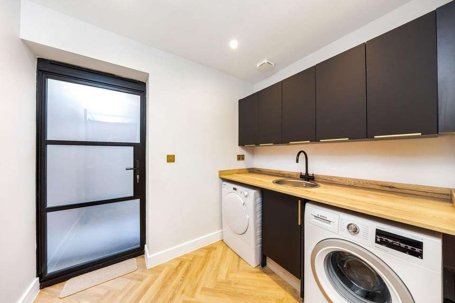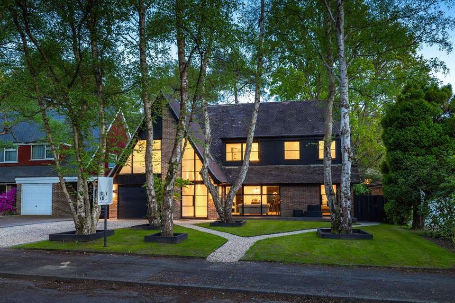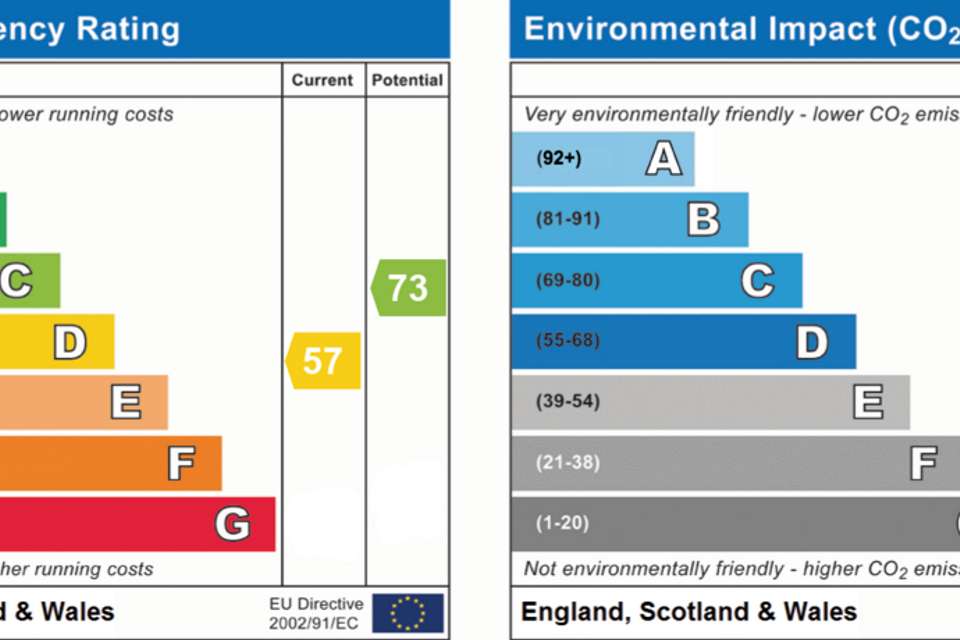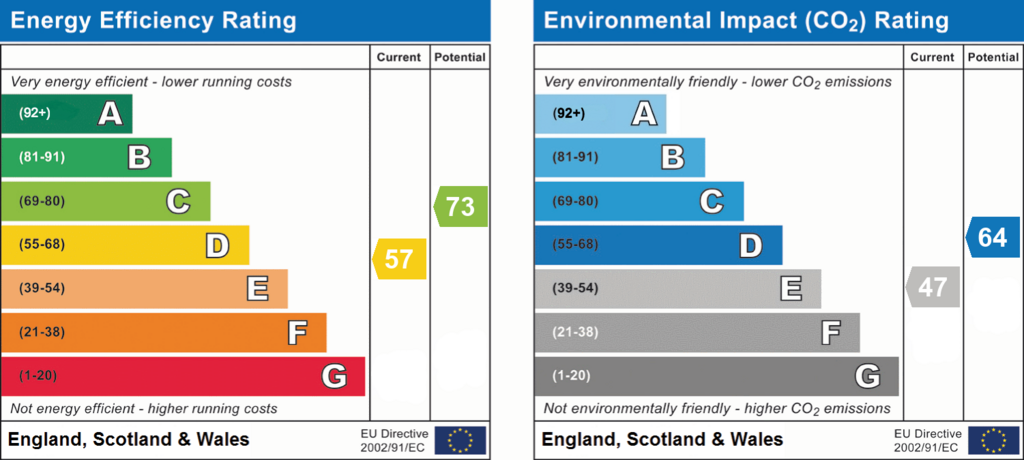4 bedroom detached house for sale
Crowthorne, Crowthorne RG45detached house
bedrooms
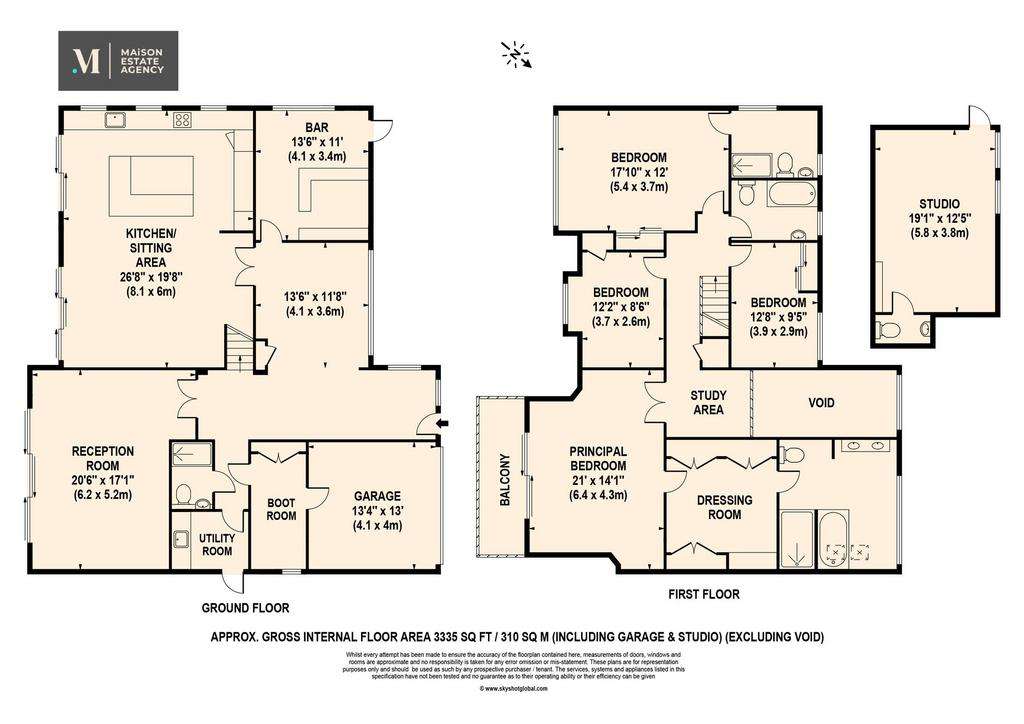
Property photos

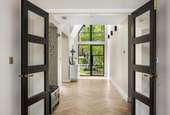
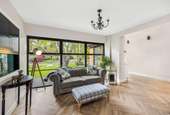
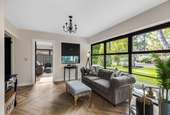
+30
Property description
Step in, to no.10. This exquisitely designed detached house is a true masterpiece, having undergone a top-to-bottom renovation with no expense spared. The stunning vaulted entrance hall sets the tone for the luxury that awaits as you enter the home.
Nestled amongst the trees in the award-winning Edgcumbe Park Estate, this property features an impressively crafted extension that seamlessly blends modern, open plan and contemporary living with the developments private and peaceful aesthetic. Boasting superb entertaining spaces, the property also includes a separate garden studio or home office, perfect for those who require a dedicated workspace or even space for visiting family and guests to stay.
Going upstairs, the principal bedroom spanning the entire left hand side of the home is a sanctuary in itself, complete with a large dressing room, wonderful four piece en suite bathroom, and a private balcony offering views of over the garden and into the surrounding trees and nature. Additionally, the property offers three bedrooms and a beautifully fitted bathroom and en suite to the second bedroom. A further shower room can also be found downstairs off the entrance hall next to the separate utility room, boot room and garage.
Outside, the property is a true oasis, offering a serene escape from the hustle and bustle with the landscaped gardens providing a perfect space for outdoor gatherings and al fresco dining, while a variety of mature trees offer privacy and tranquillity. The raised deck off the open plan kitchen and separate living room provides the ideal spot for enjoying a morning coffee or evening cocktail, while the lawn leads down to an additional entertaining space and the detached studio.
To the front, the quiet cul de sac allows easy on street parking whilst the property’s driveway provides off street parking for four vehicles.
With its idyllic setting and luxurious amenities, this property offers the perfect combination of comfort, style, and sophistication, making it a truly unique and exceptional place to call home.
Located within the village of Crowthorne you are a short distance from both the local High Street, train station and highly sought after schools as well as having the likes of Wellington College sports club, East Berkshire golf course and acres of National Trust woodland on your doorstep.
EPC Rating: D
Nestled amongst the trees in the award-winning Edgcumbe Park Estate, this property features an impressively crafted extension that seamlessly blends modern, open plan and contemporary living with the developments private and peaceful aesthetic. Boasting superb entertaining spaces, the property also includes a separate garden studio or home office, perfect for those who require a dedicated workspace or even space for visiting family and guests to stay.
Going upstairs, the principal bedroom spanning the entire left hand side of the home is a sanctuary in itself, complete with a large dressing room, wonderful four piece en suite bathroom, and a private balcony offering views of over the garden and into the surrounding trees and nature. Additionally, the property offers three bedrooms and a beautifully fitted bathroom and en suite to the second bedroom. A further shower room can also be found downstairs off the entrance hall next to the separate utility room, boot room and garage.
Outside, the property is a true oasis, offering a serene escape from the hustle and bustle with the landscaped gardens providing a perfect space for outdoor gatherings and al fresco dining, while a variety of mature trees offer privacy and tranquillity. The raised deck off the open plan kitchen and separate living room provides the ideal spot for enjoying a morning coffee or evening cocktail, while the lawn leads down to an additional entertaining space and the detached studio.
To the front, the quiet cul de sac allows easy on street parking whilst the property’s driveway provides off street parking for four vehicles.
With its idyllic setting and luxurious amenities, this property offers the perfect combination of comfort, style, and sophistication, making it a truly unique and exceptional place to call home.
Located within the village of Crowthorne you are a short distance from both the local High Street, train station and highly sought after schools as well as having the likes of Wellington College sports club, East Berkshire golf course and acres of National Trust woodland on your doorstep.
EPC Rating: D
Interested in this property?
Council tax
First listed
2 weeks agoEnergy Performance Certificate
Crowthorne, Crowthorne RG45
Marketed by
Maison Estate Agency - Covering Berkshire & Surrounding Counties Suite 63, 24-28 St Leonards road, Berkshire SL4 3BBPlacebuzz mortgage repayment calculator
Monthly repayment
The Est. Mortgage is for a 25 years repayment mortgage based on a 10% deposit and a 5.5% annual interest. It is only intended as a guide. Make sure you obtain accurate figures from your lender before committing to any mortgage. Your home may be repossessed if you do not keep up repayments on a mortgage.
Crowthorne, Crowthorne RG45 - Streetview
DISCLAIMER: Property descriptions and related information displayed on this page are marketing materials provided by Maison Estate Agency - Covering Berkshire & Surrounding Counties. Placebuzz does not warrant or accept any responsibility for the accuracy or completeness of the property descriptions or related information provided here and they do not constitute property particulars. Please contact Maison Estate Agency - Covering Berkshire & Surrounding Counties for full details and further information.





